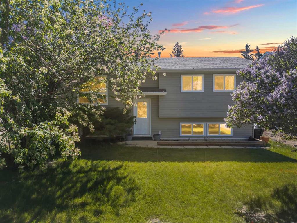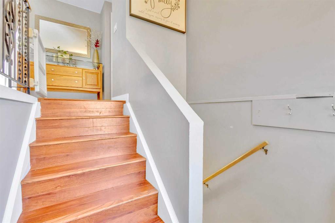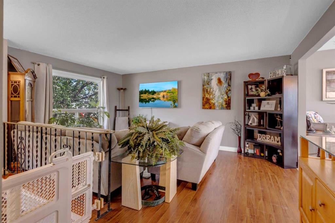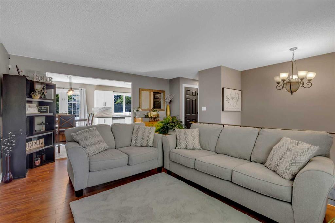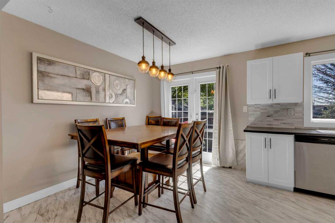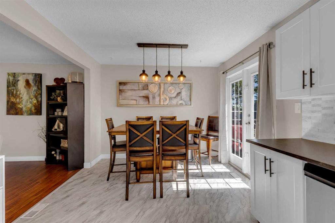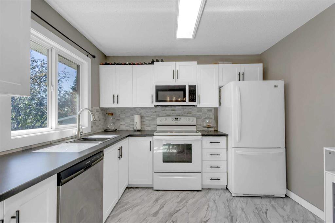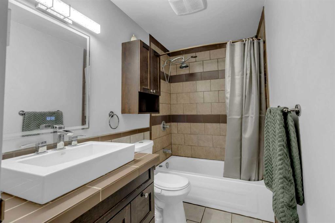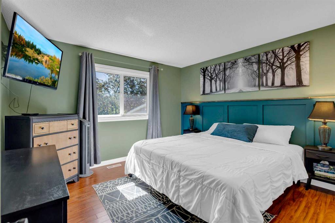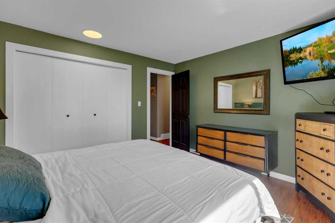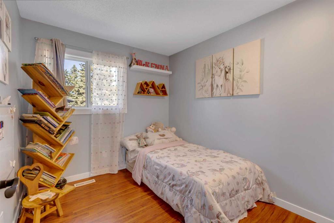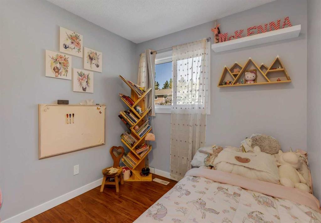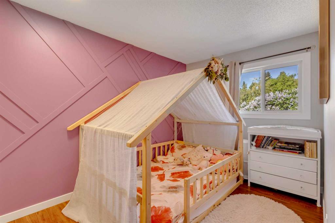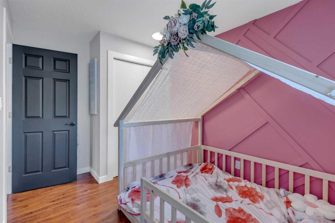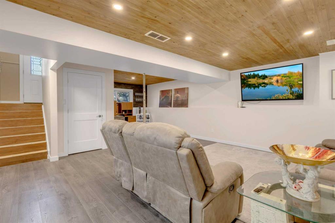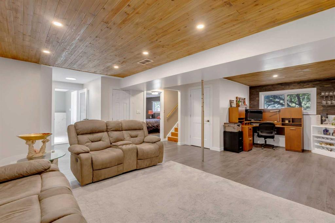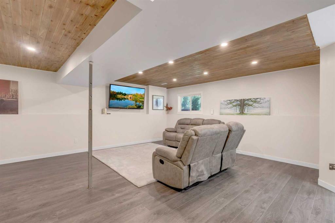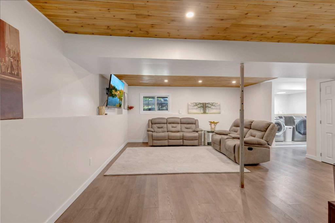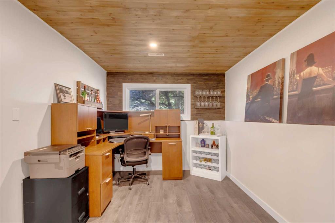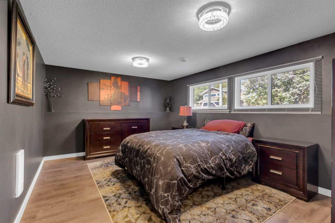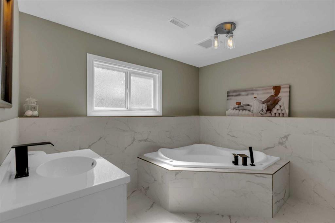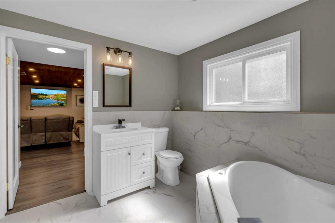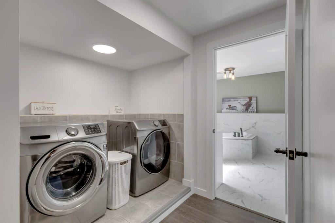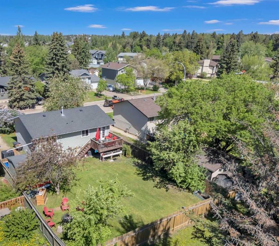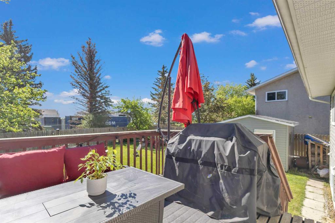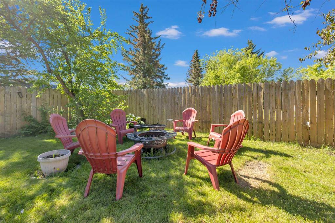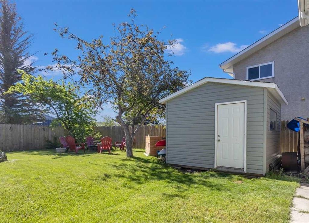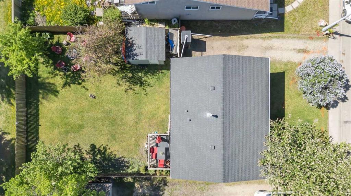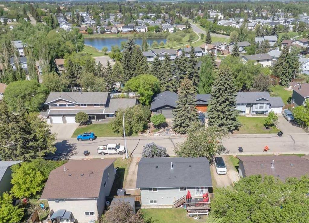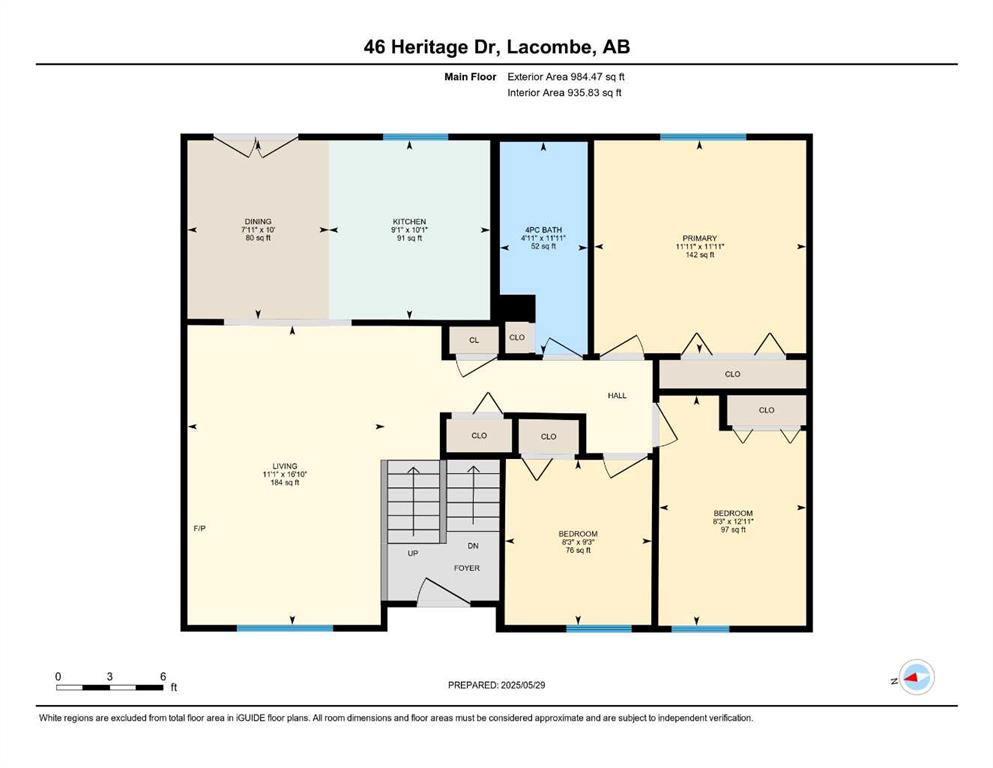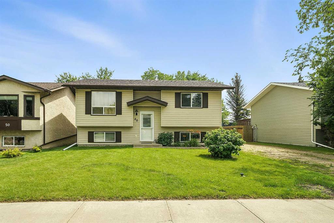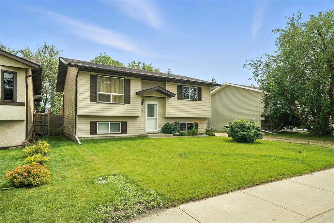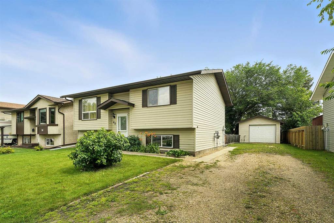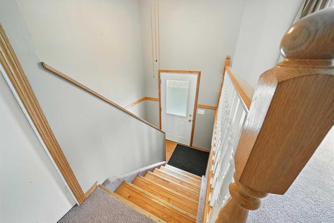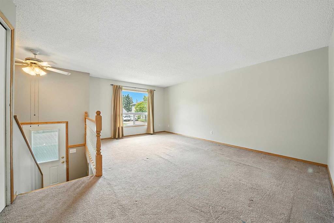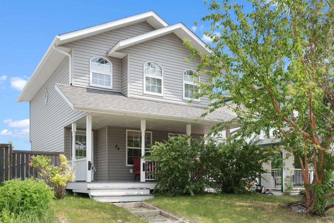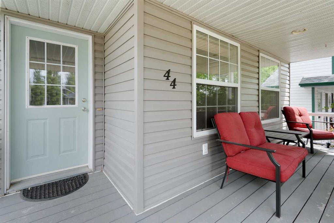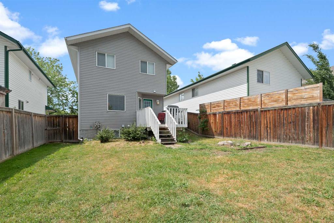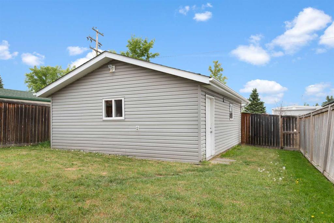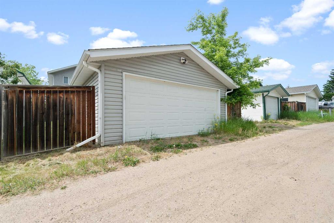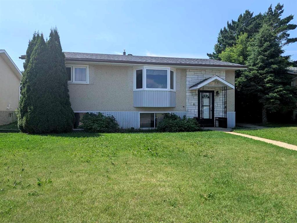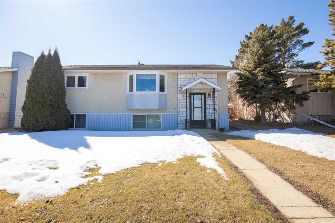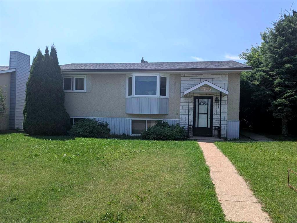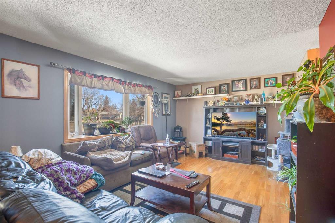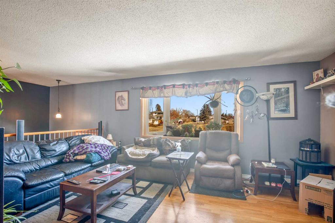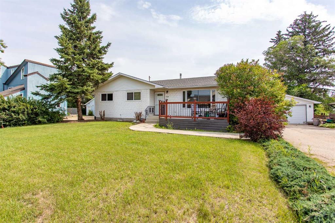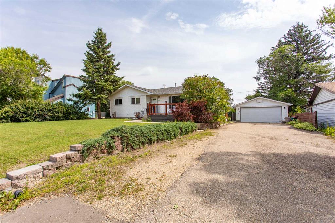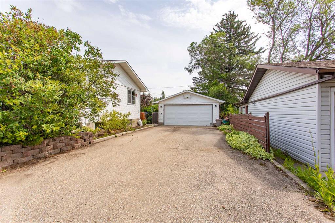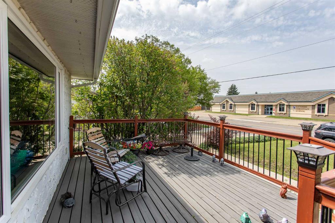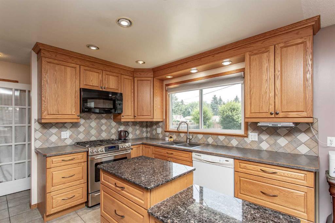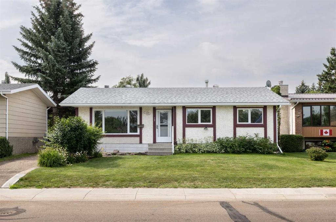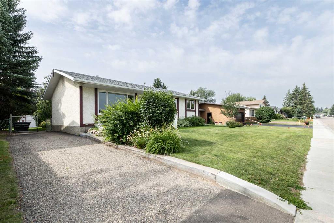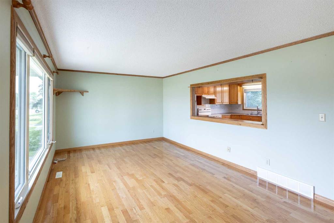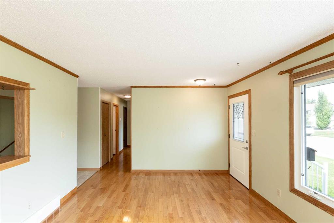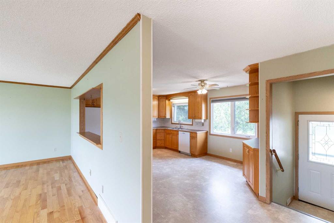46 Heritage Drive
Lacombe T4L 1N7
MLS® Number: A2225806
$ 370,000
4
BEDROOMS
2 + 0
BATHROOMS
984
SQUARE FEET
1981
YEAR BUILT
Flourishing small town charm with big town amenities, Lacombe is the perfect community to plant down your roots! Over 1800 sq ft of living space and fully renovated from top to bottom, 46 Heritage Drive is move in ready! On a family friendly crescent, backing onto a beautiful walking trail with large fenced back yard, step into bright open concept living. Notice attention to details over the years with custom tile work, new soft close kitchen cabinetry with new hardware, modern light fixtures, updated light switches, plug-ins, all new interior doors, new flooring, new trim, new countertops, newer windows and fresh paint throughout! This well loved home features three bedrooms on the main floor - perfect layout for a young family - plus 4 piece bathroom with upgraded anti-fog mirror and in-floor heat providing a luxury feel. With no shortage of storage space, continue down to the lower level to find a MASSIVE 4th bedroom, upgraded spa-like bathroom, and finished media room offering flexibility to add your personal touches. Outside, enjoy off-street parking that can fit 2 vehicles or your RV, bountiful apple trees, under deck storage, treed privacy, fire pit area with wood storage, garden area and eco-friendly rain barrel water system great for your backyard needs!
| COMMUNITY | Heritage Park |
| PROPERTY TYPE | Detached |
| BUILDING TYPE | House |
| STYLE | Bi-Level |
| YEAR BUILT | 1981 |
| SQUARE FOOTAGE | 984 |
| BEDROOMS | 4 |
| BATHROOMS | 2.00 |
| BASEMENT | Finished, Full |
| AMENITIES | |
| APPLIANCES | Dishwasher, Dryer, Microwave Hood Fan, Washer, Window Coverings |
| COOLING | None |
| FIREPLACE | N/A |
| FLOORING | Laminate, Tile |
| HEATING | In Floor, Forced Air |
| LAUNDRY | In Basement |
| LOT FEATURES | Back Yard, Front Yard, Fruit Trees/Shrub(s), Landscaped, Lawn, Level |
| PARKING | Front Drive, Off Street, Parking Pad |
| RESTRICTIONS | Utility Right Of Way |
| ROOF | Asphalt Shingle |
| TITLE | Fee Simple |
| BROKER | Maxwell Real Estate Solutions Ltd. |
| ROOMS | DIMENSIONS (m) | LEVEL |
|---|---|---|
| Media Room | 17`4" x 17`1" | Basement |
| 3pc Bathroom | 9`8" x 7`11" | Basement |
| Flex Space | 8`10" x 8`1" | Basement |
| Bedroom | 16`3" x 11`4" | Basement |
| Living Room | 11`1" x 16`10" | Main |
| Eat in Kitchen | 7`11" x 10`0" | Main |
| Kitchen | 9`1" x 10`1" | Main |
| 4pc Bathroom | 4`11" x 11`11" | Main |
| Bedroom - Primary | 11`11" x 11`11" | Main |
| Bedroom | 8`3" x 9`3" | Main |
| Bedroom | 8`3" x 12`11" | Main |

