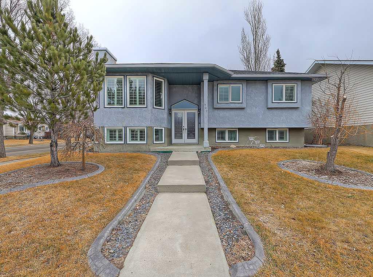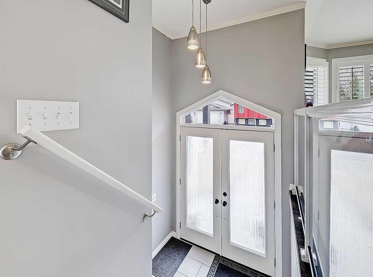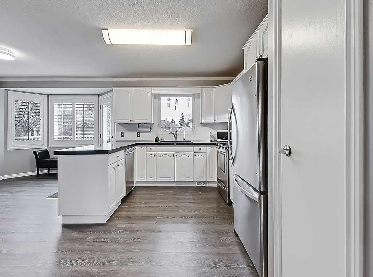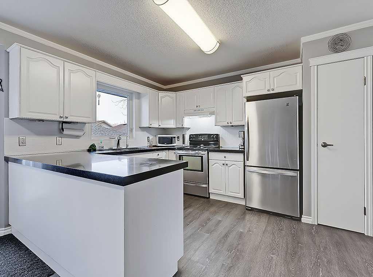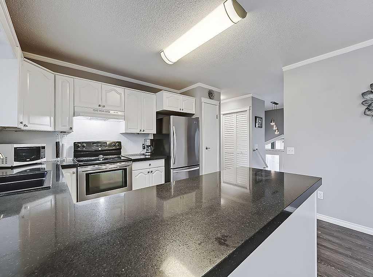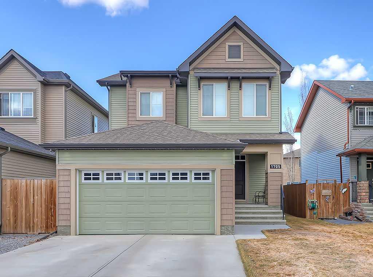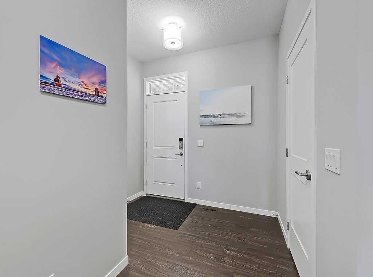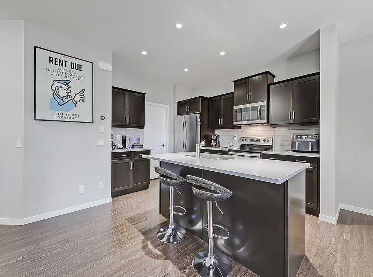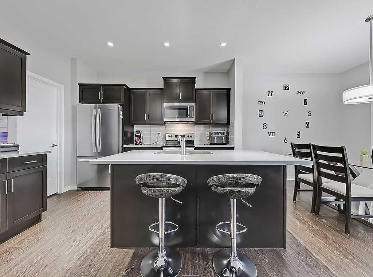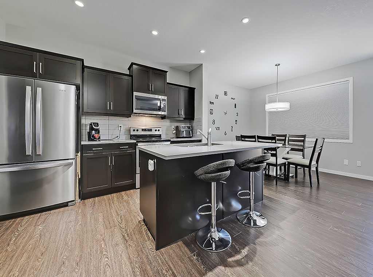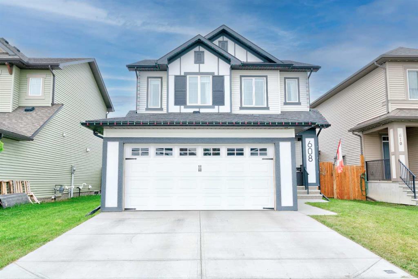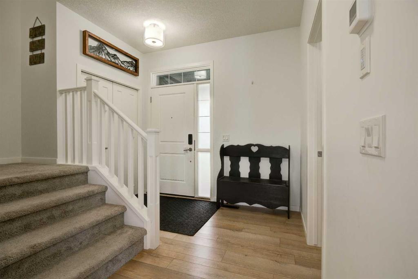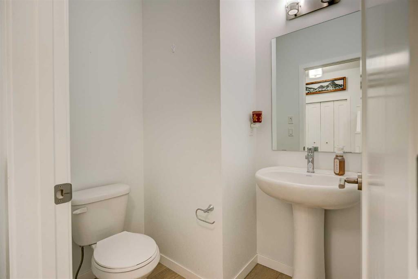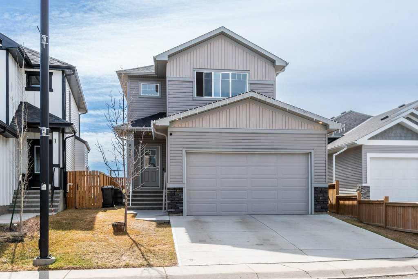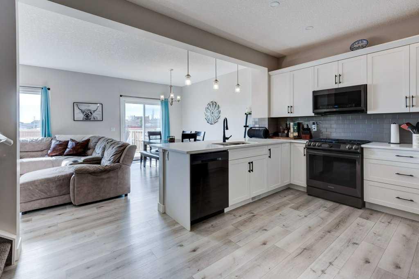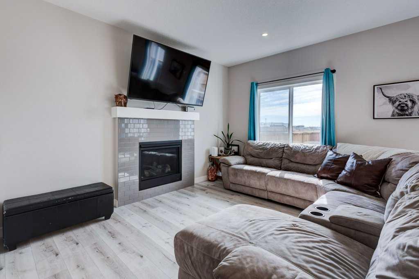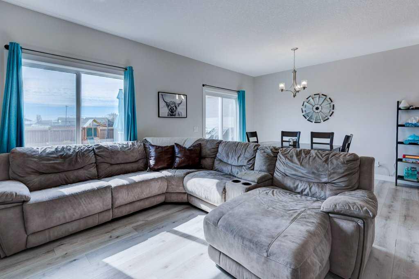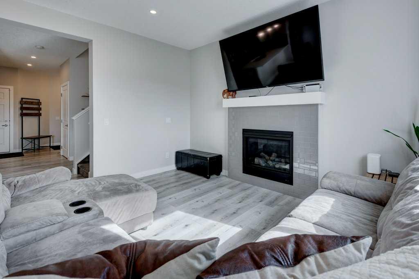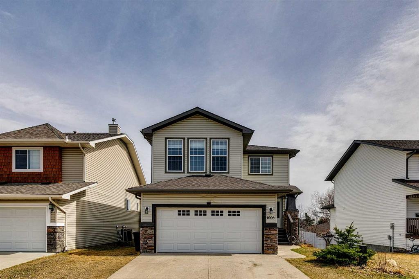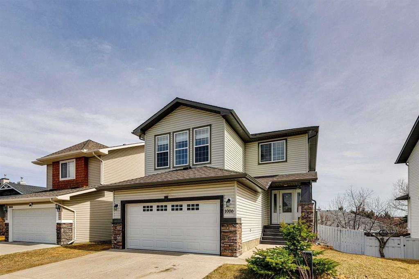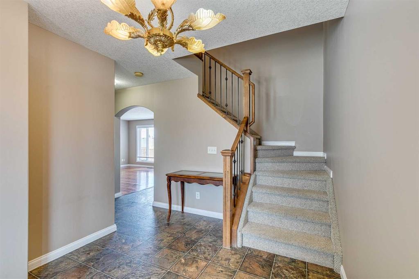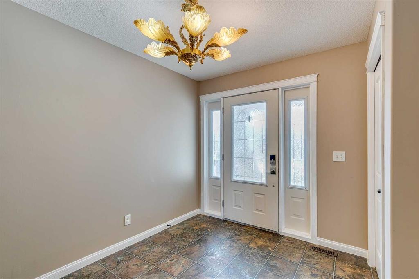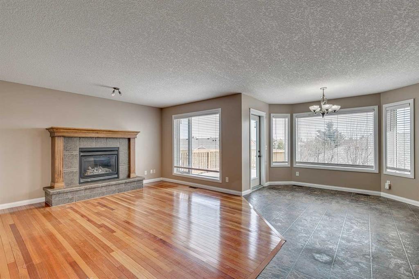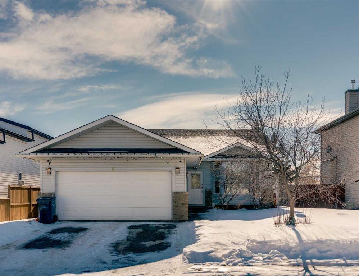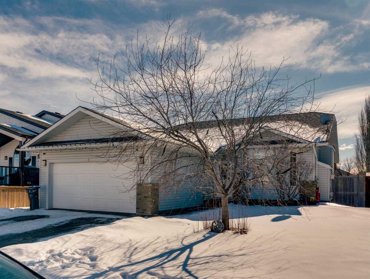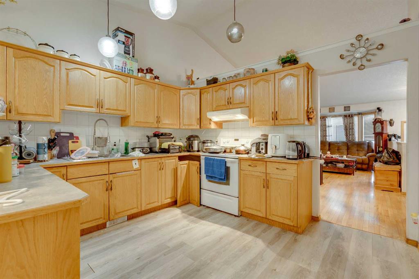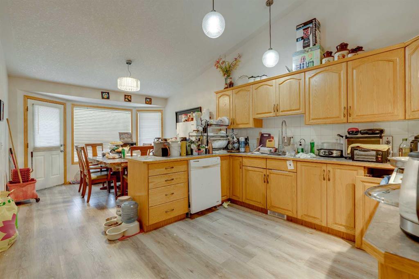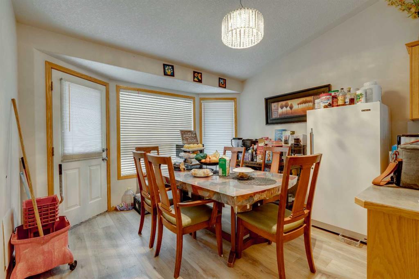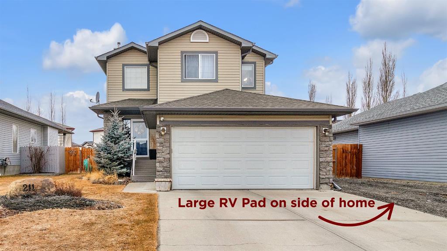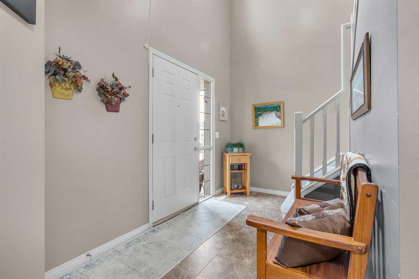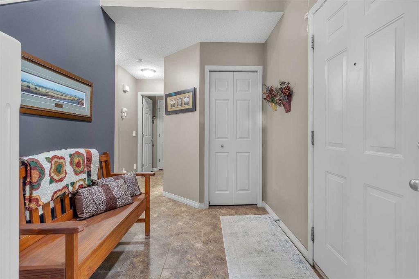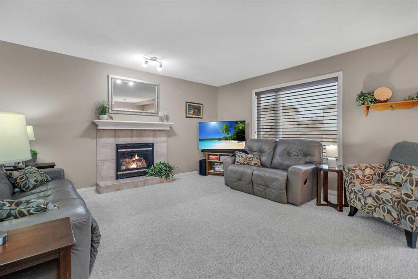807 9 Avenue SE
High River T1V 1K5
MLS® Number: A2205381
$ 535,000
5
BEDROOMS
3 + 0
BATHROOMS
1,157
SQUARE FEET
1981
YEAR BUILT
This charming, move-in ready bi-level home in the highly desirable Emerson Lake Estates community is a box-checker for modern family living. With five bedrooms, three full bathrooms, a large, covered deck and a (heated) double garage with parking pad and rear lane access, this home offers the space and flexibility for modern family life, at a price point that’s becoming increasingly hard to find! The warm and welcoming main floor features a spacious living room, updated open-concept kitchen (new stainless-steel appliances!) with eating area (perfect for an island or feature hutch) and large dining area that’s ideal for everyday living and entertaining - and leads to a large, covered deck! The primary bedroom includes a good-sized closet and spacious, updated 5-pc ensuite, that complements the 4-pc family bathroom just down the hall. A second bedroom and extra storage complete the upper level. Head downstairs to the fully finished basement, to find an bright and sunny family room, complete with wood-burning fireplace and new recessed lighting - it’s a perfect space for movie nights and/or to give older kids a little breathing space – or for you from them! You’ll also find three further bedrooms, another updated 4-pc bathroom, and plenty of storage throughout. Located on a quiet, family-friendly street, this home is just steps from the (trout-stocked) Emerson Lake, and within walking distance of schools, parks, walking trails and a second lake! Shopping, dining, gyms and a variety of other amenities are all conveniently close and, with Calgary just 30 minutes away, commuting is a breeze. This is a rare opportunity to secure an ideal family home in a safe, vibrant community that continues to maintain its desirability. Don’t miss your chance to make it yours!
| COMMUNITY | Emerson Lake Estates |
| PROPERTY TYPE | Detached |
| BUILDING TYPE | House |
| STYLE | Bi-Level |
| YEAR BUILT | 1981 |
| SQUARE FOOTAGE | 1,157 |
| BEDROOMS | 5 |
| BATHROOMS | 3.00 |
| BASEMENT | Finished, Full |
| AMENITIES | |
| APPLIANCES | Dishwasher, Dryer, Electric Stove, Range Hood, Refrigerator, Washer, Window Coverings |
| COOLING | None |
| FIREPLACE | Basement, Raised Hearth, Wood Burning |
| FLOORING | Laminate, Tile, Vinyl Plank |
| HEATING | Forced Air, Natural Gas |
| LAUNDRY | In Basement |
| LOT FEATURES | Back Lane, Rectangular Lot, Street Lighting |
| PARKING | Alley Access, Double Garage Detached, Garage Door Opener, Garage Faces Rear, Heated Garage, Oversized |
| RESTRICTIONS | None Known |
| ROOF | Asphalt Shingle |
| TITLE | Fee Simple |
| BROKER | Keyhole Real Estate |
| ROOMS | DIMENSIONS (m) | LEVEL |
|---|---|---|
| Family Room | 1`2" x 23`0" | Basement |
| Bedroom | 10`6" x 11`1" | Basement |
| Bedroom | 8`9" x 10`7" | Basement |
| Bedroom | 7`1" x 14`9" | Basement |
| 4pc Bathroom | 0`0" x 0`0" | Basement |
| 4pc Bathroom | 0`0" x 0`0" | Main |
| 5pc Ensuite bath | 0`0" x 0`0" | Main |
| Living Room | 11`3" x 15`4" | Main |
| Dining Room | 11`2" x 14`3" | Main |
| Kitchen With Eating Area | 9`3" x 10`8" | Main |
| Bedroom - Primary | 11`0" x 12`0" | Main |
| Bedroom | 9`7" x 9`7" | Main |


























