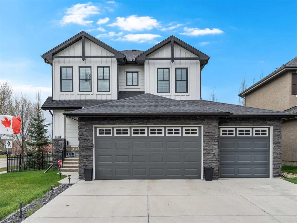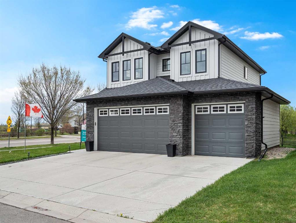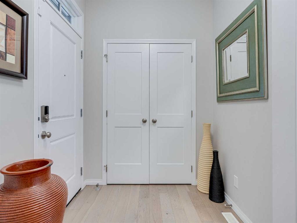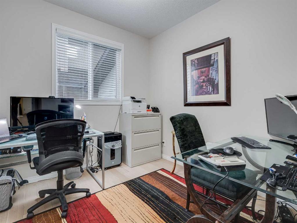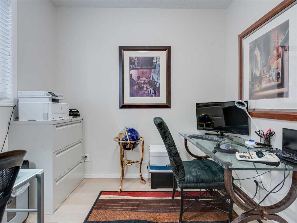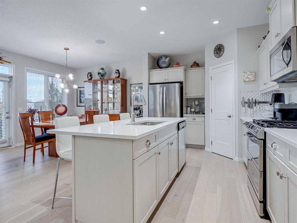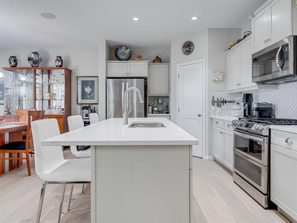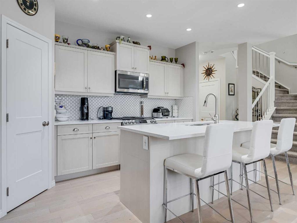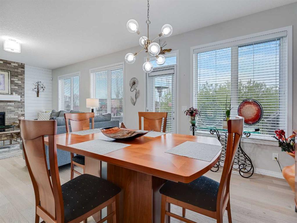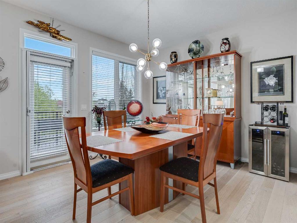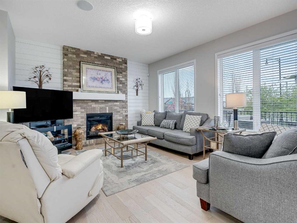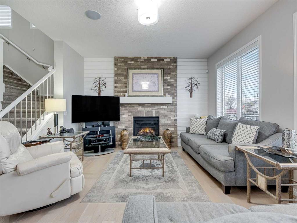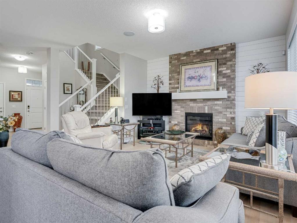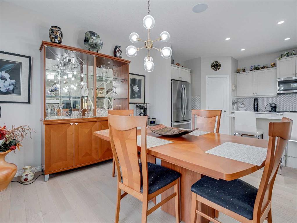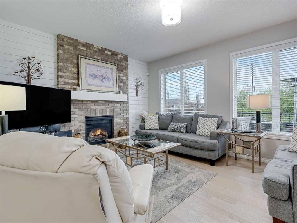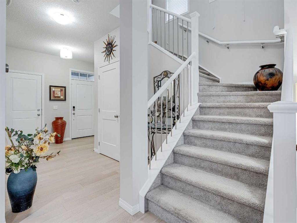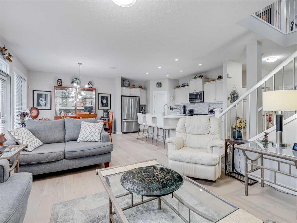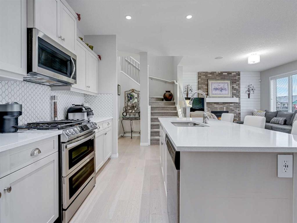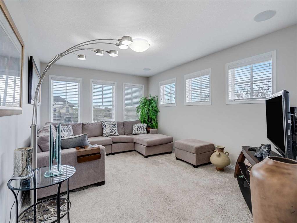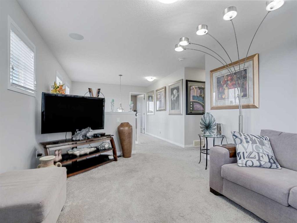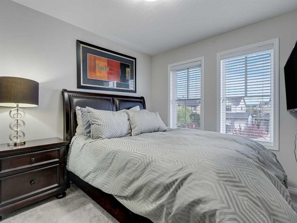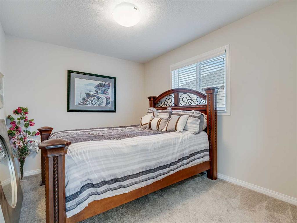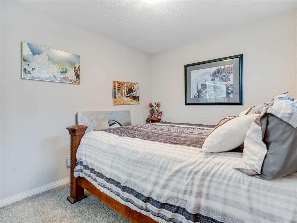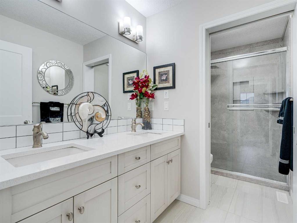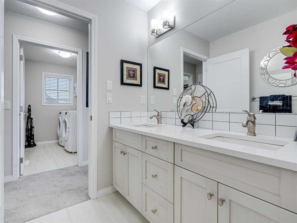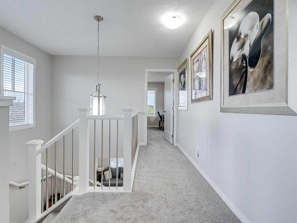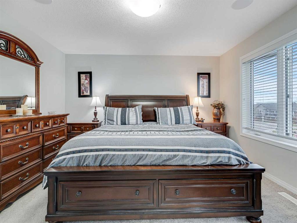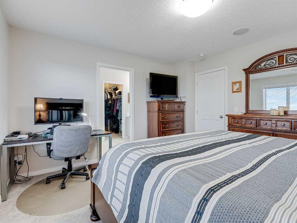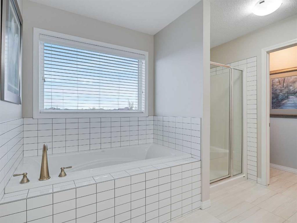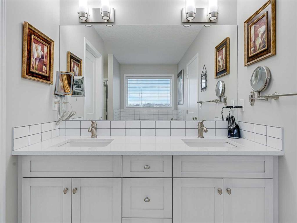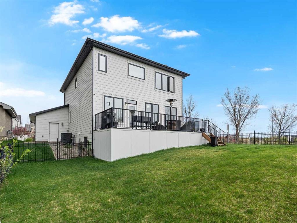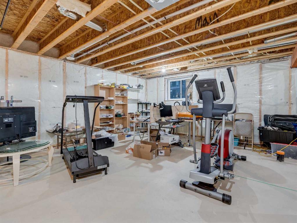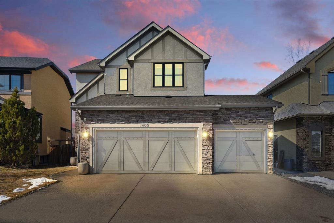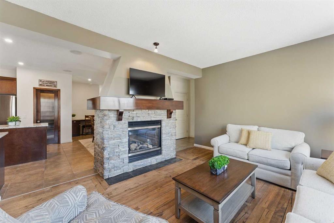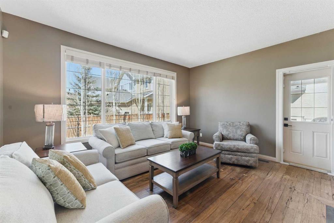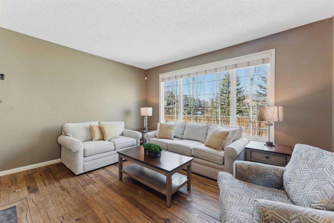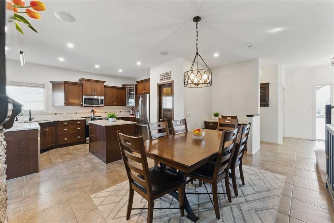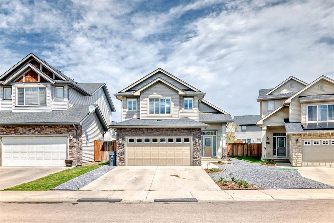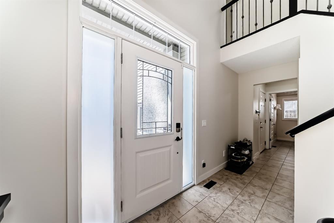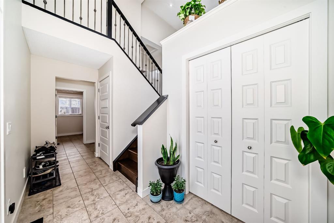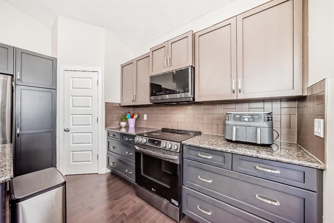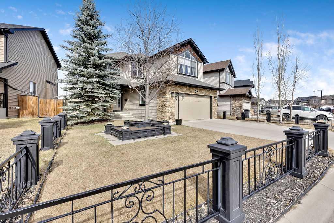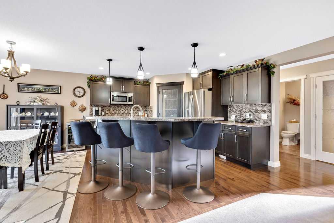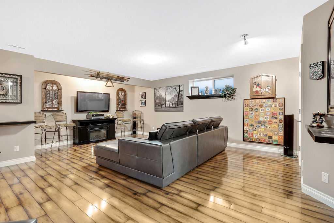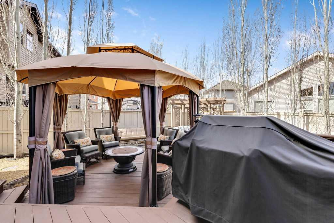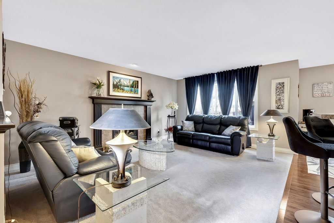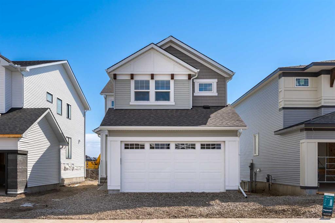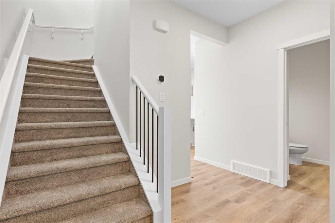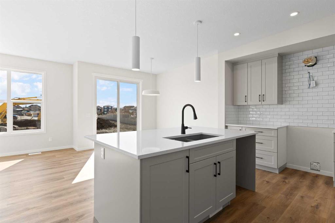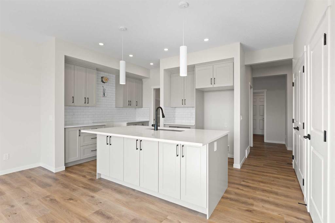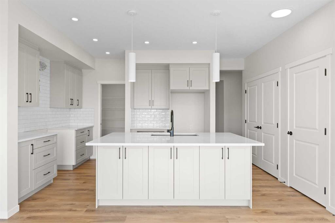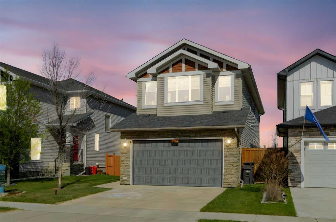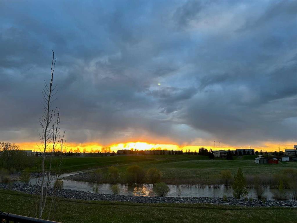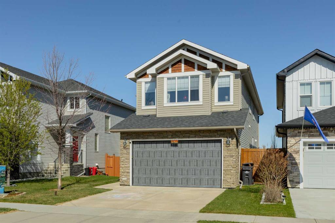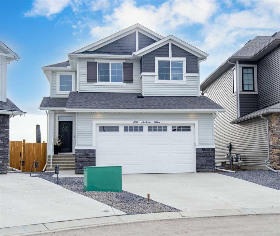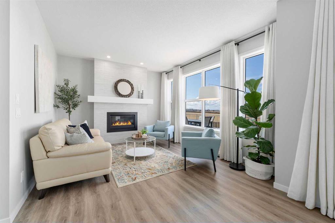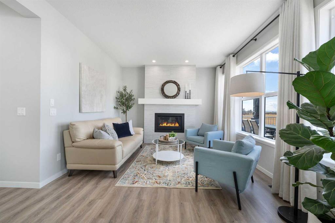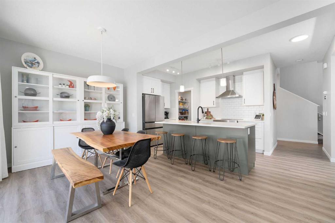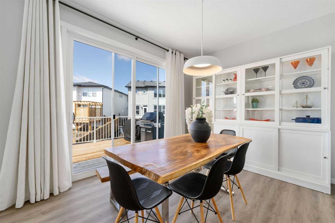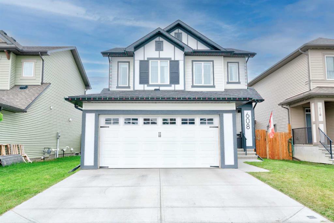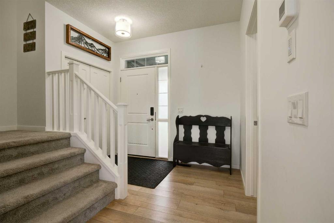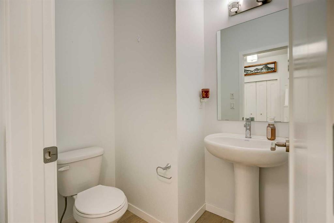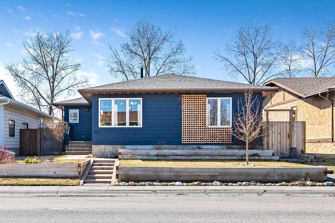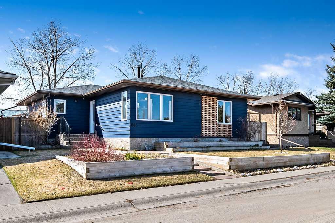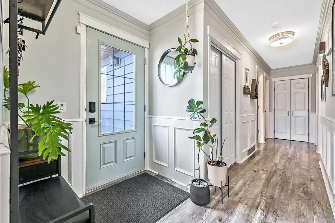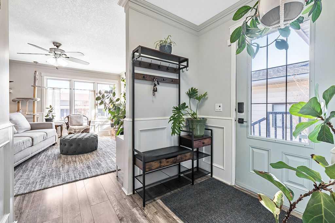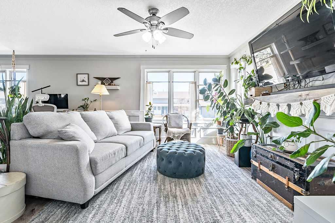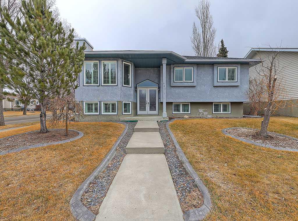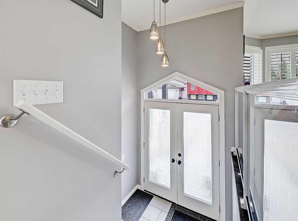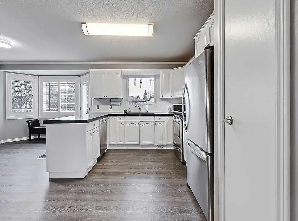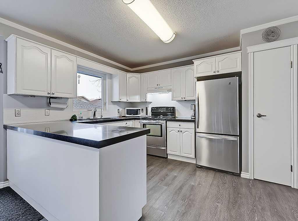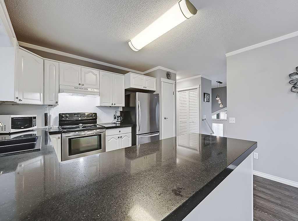1404 Montrose Terrace SE
High River T1V 0B4
MLS® Number: A2220192
$ 699,000
3
BEDROOMS
2 + 1
BATHROOMS
2,002
SQUARE FEET
2017
YEAR BUILT
Beautiful Former Show Home Backing Onto Green space & Pond!!! Immaculate 3-bedroom, 2.5-bath former show home in the desirable community of Montrose. This upgraded two-story property features a triple car garage, durable composite siding, and a brand-new composite deck with views of the pond and surrounding green space. Inside, the open-concept main floor offers a spacious kitchen with high-end finishes and a large island—perfect for entertaining. Bright living and dining areas feature expansive windows and stylish design throughout. Upstairs, the generous primary suite includes a walk-in closet and luxurious ensuite, accompanied by two additional well-sized bedrooms and an upper level laundry room. Loaded with premium upgrades including air conditioning, gemstone exterior lighting, and in-ground sprinklers. Enjoy year-round comfort, low-maintenance living, and exceptional curb appeal. Located in one of High River’s popular neighborhood Montrose, this home offers scenic views, modern amenities, and a prime location. Move-in ready!
| COMMUNITY | Montrose. |
| PROPERTY TYPE | Detached |
| BUILDING TYPE | House |
| STYLE | 2 Storey |
| YEAR BUILT | 2017 |
| SQUARE FOOTAGE | 2,002 |
| BEDROOMS | 3 |
| BATHROOMS | 3.00 |
| BASEMENT | Full, Unfinished |
| AMENITIES | |
| APPLIANCES | Central Air Conditioner, Dishwasher, Dryer, Garage Control(s), Gas Range, Microwave Hood Fan, Refrigerator, Washer |
| COOLING | Central Air |
| FIREPLACE | Gas |
| FLOORING | Carpet, Ceramic Tile, Hardwood |
| HEATING | Forced Air, Natural Gas |
| LAUNDRY | Laundry Room, Upper Level |
| LOT FEATURES | Backs on to Park/Green Space |
| PARKING | Triple Garage Attached |
| RESTRICTIONS | None Known |
| ROOF | Asphalt Shingle |
| TITLE | Fee Simple |
| BROKER | Real Broker |
| ROOMS | DIMENSIONS (m) | LEVEL |
|---|---|---|
| Other | 25`7" x 29`9" | Basement |
| Foyer | 9`6" x 6`1" | Main |
| Office | 10`11" x 8`11" | Main |
| 2pc Bathroom | 5`1" x 5`2" | Main |
| Kitchen | 14`10" x 10`1" | Main |
| Dining Room | 11`7" x 11`4" | Main |
| Living Room | 14`11" x 12`7" | Main |
| 4pc Bathroom | 5`6" x 11`9" | Second |
| 5pc Ensuite bath | 13`6" x 11`10" | Second |
| Bedroom | 9`6" x 10`10" | Second |
| Bedroom | 9`3" x 11`10" | Second |
| Family Room | 11`0" x 15`3" | Second |
| Bedroom - Primary | 13`1" x 12`11" | Second |
| Laundry | 5`8" x 7`10" | Second |

