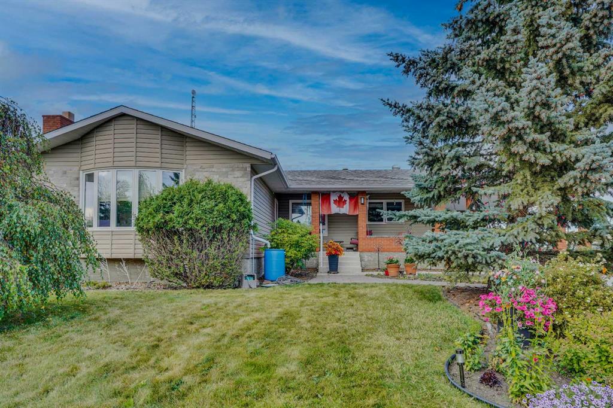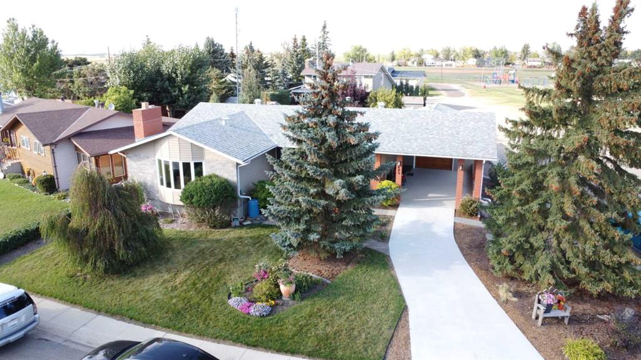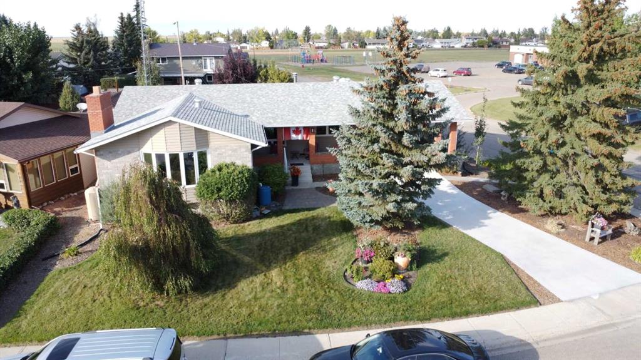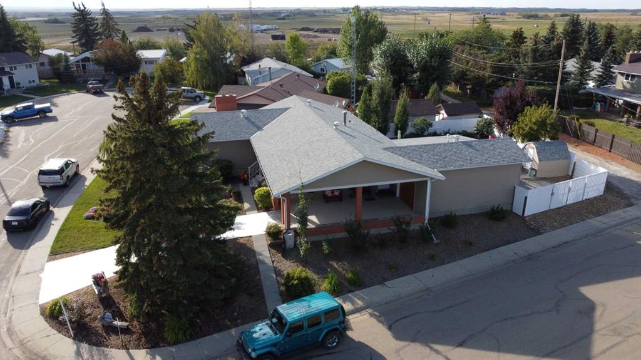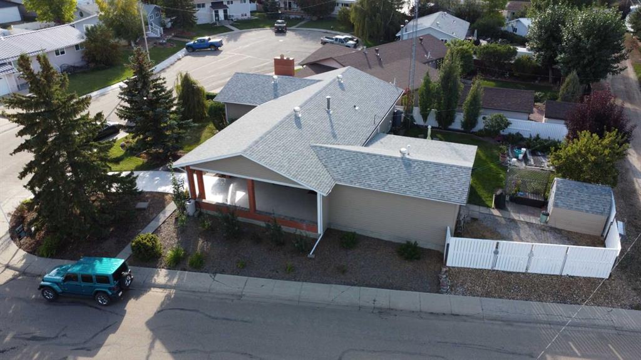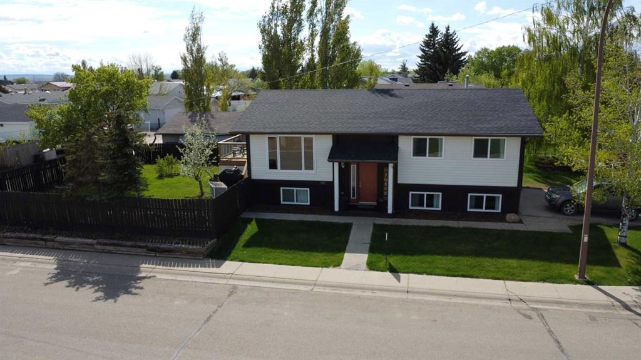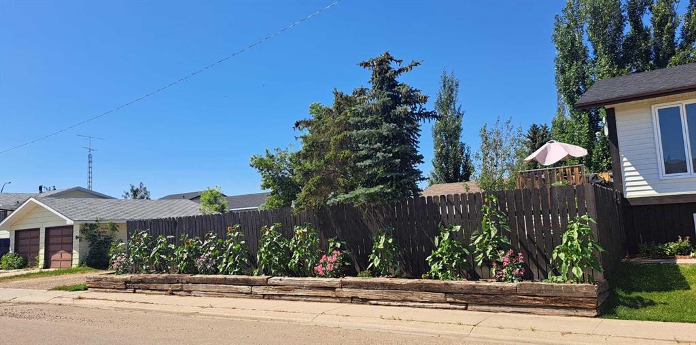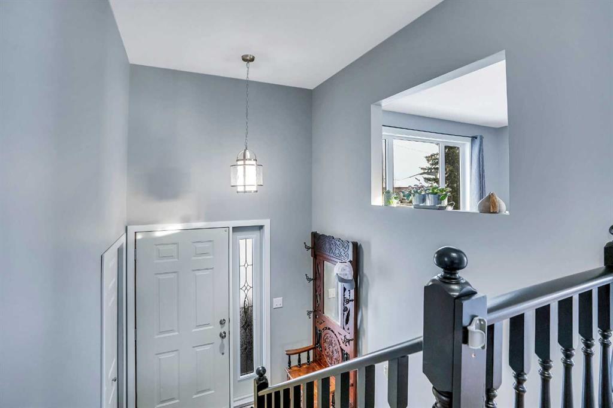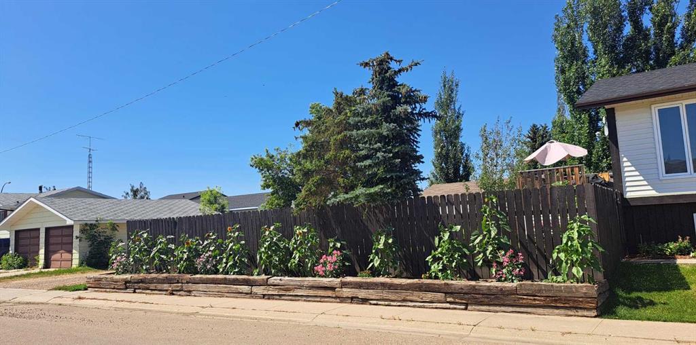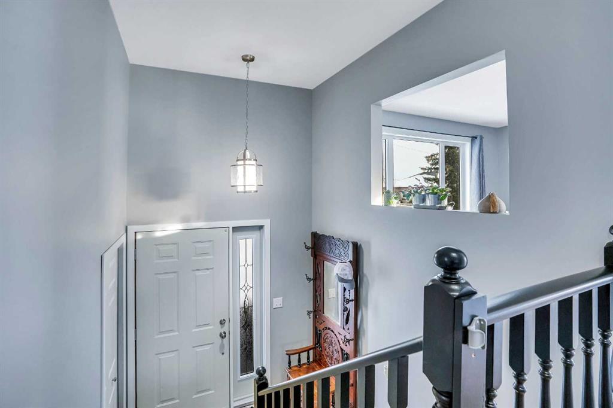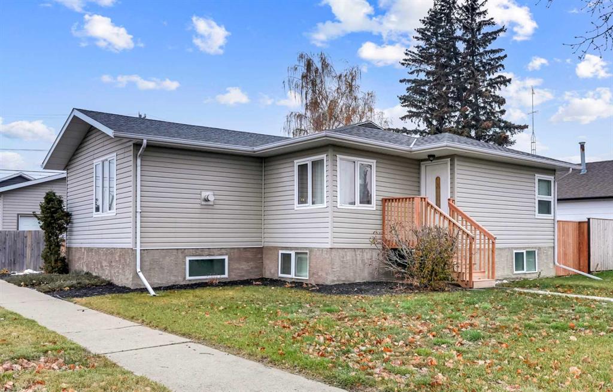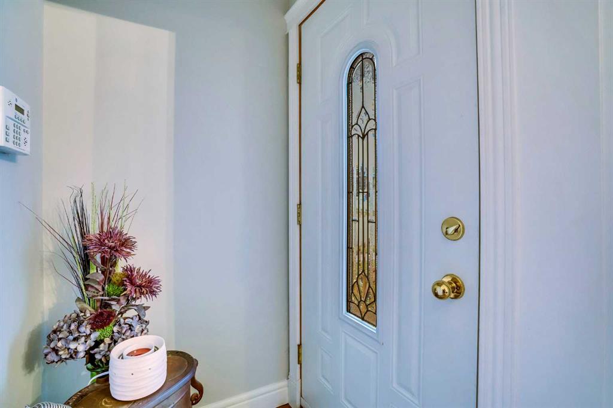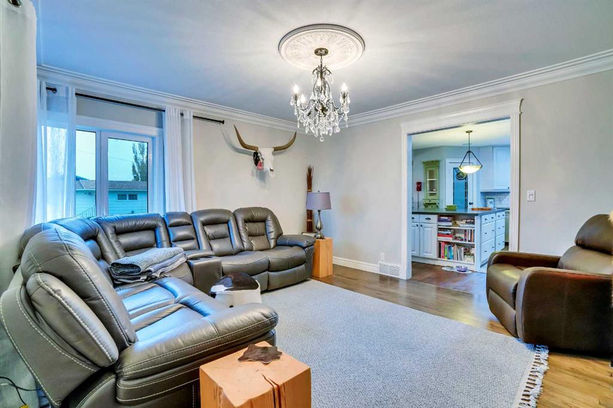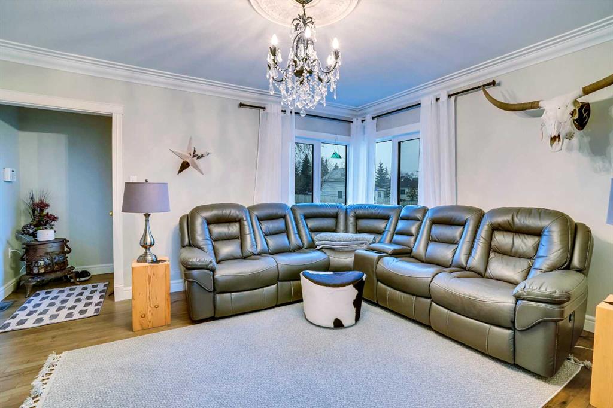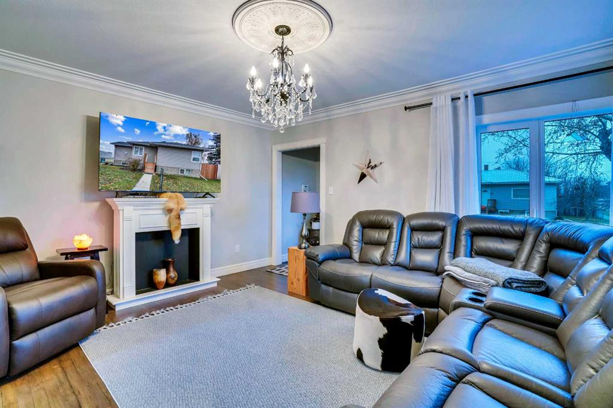$ 375,000
4
BEDROOMS
3 + 0
BATHROOMS
2,608
SQUARE FEET
1967
YEAR BUILT
Located in a highly desirable area close to schools and shopping, this spacious 4-bedroom, 3-bathroom home offers everything you’ve been looking for. With over 2,600 sq. ft. of living space, this home is perfect for a growing family and ideal for hosting gatherings with friends and loved ones. It offers over 2,600 sq. ft. of living space. The modern kitchen is equipped with stainless steel appliances, while both the upper and lower living areas provide cozy gas fireplaces for warmth and ambiance. The master suite is a true retreat, complete with a luxurious 5-piece ensuite, a large walk-in closet, and a convenient laundry area. You’ll love relaxing on the spacious upper deck, perfect for enjoying your evenings. Additional features include a double detached garage with extra parking space, as well as central AC and a forced air furnace, ensuring comfort throughout the year. This home combines modern conveniences with a warm, inviting atmosphere that is perfect for both everyday living and entertaining. Don’t miss your chance to make this incredible property your new home!
| COMMUNITY | |
| PROPERTY TYPE | Detached |
| BUILDING TYPE | House |
| STYLE | 2 Storey |
| YEAR BUILT | 1967 |
| SQUARE FOOTAGE | 2,608 |
| BEDROOMS | 4 |
| BATHROOMS | 3.00 |
| BASEMENT | None |
| AMENITIES | |
| APPLIANCES | Dishwasher, Refrigerator, Stove(s), Washer/Dryer, Window Coverings |
| COOLING | Central Air |
| FIREPLACE | Gas |
| FLOORING | Carpet, Tile, Vinyl Plank |
| HEATING | In Floor, Forced Air |
| LAUNDRY | Main Level |
| LOT FEATURES | Back Lane, Corner Lot, Irregular Lot |
| PARKING | Double Garage Detached, Off Street, Parking Pad |
| RESTRICTIONS | None Known |
| ROOF | Asphalt Shingle |
| TITLE | Fee Simple |
| BROKER | eXp Realty |
| ROOMS | DIMENSIONS (m) | LEVEL |
|---|---|---|
| 3pc Bathroom | 0`0" x 0`0" | Main |
| Bedroom | 13`0" x 11`11" | Main |
| Bedroom | 12`11" x 11`9" | Main |
| Foyer | 13`3" x 15`4" | Main |
| Living Room | 21`1" x 14`7" | Main |
| Furnace/Utility Room | 9`7" x 10`9" | Main |
| 3pc Bathroom | 0`0" x 0`0" | Upper |
| 5pc Ensuite bath | 0`0" x 0`0" | Upper |
| Bedroom | 10`4" x 11`8" | Upper |
| Dining Room | 10`3" x 10`1" | Upper |
| Kitchen | 11`1" x 17`8" | Upper |
| Living Room | 20`5" x 19`4" | Upper |
| Bedroom - Primary | 13`8" x 12`4" | Upper |
| Walk-In Closet | 10`5" x 5`8" | Upper |
















































