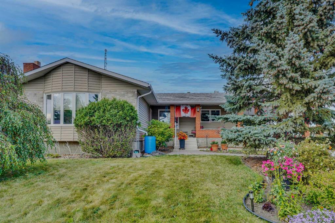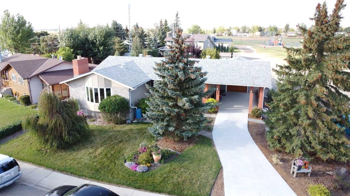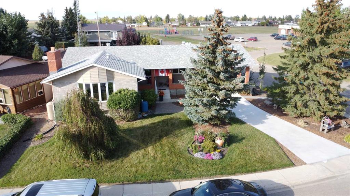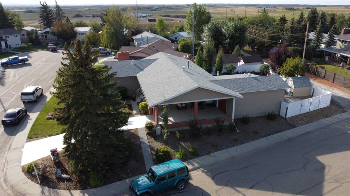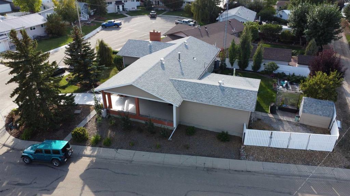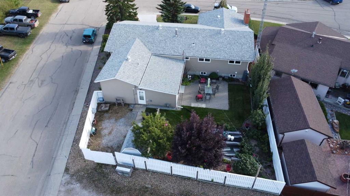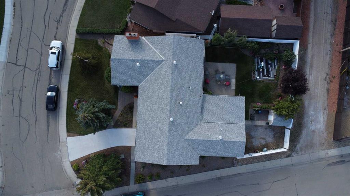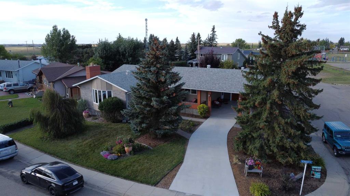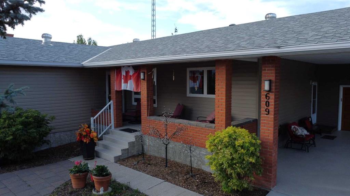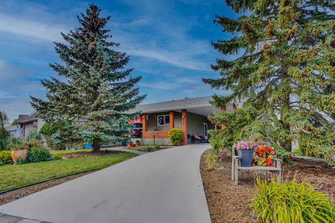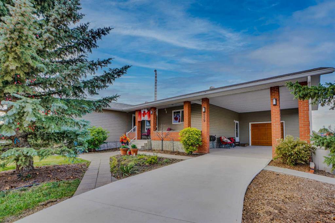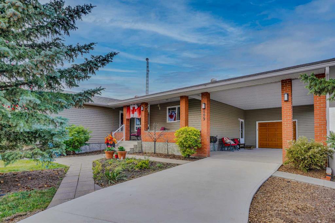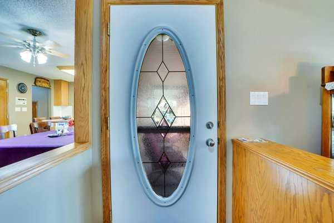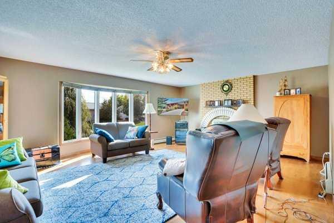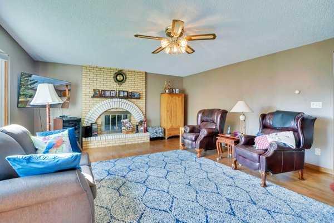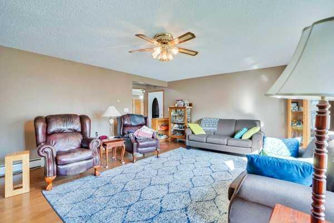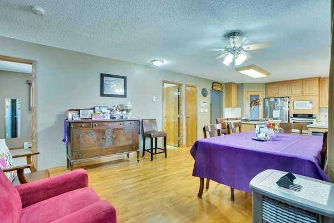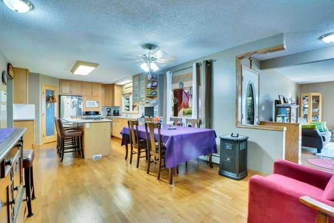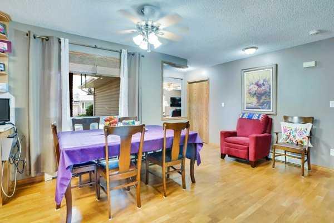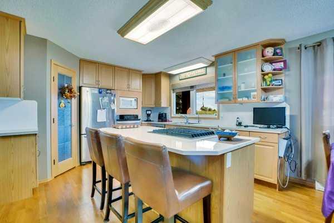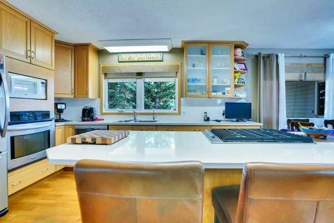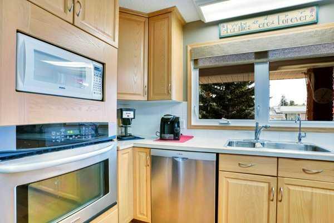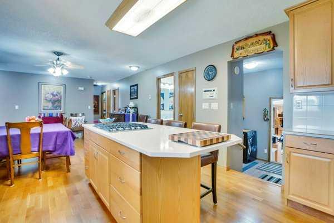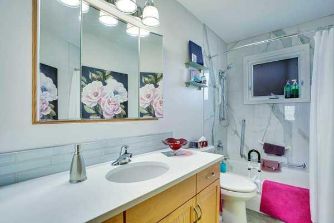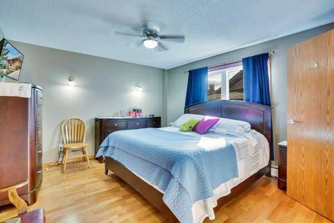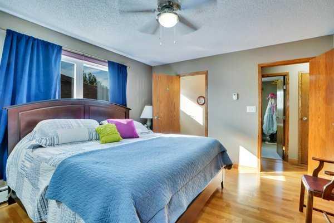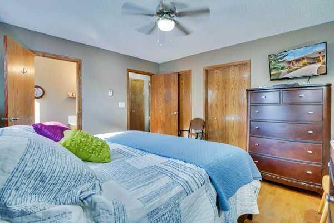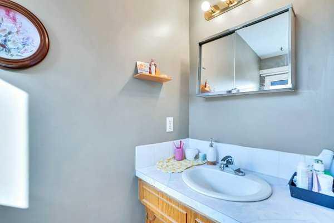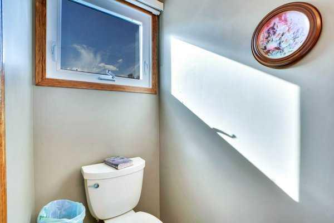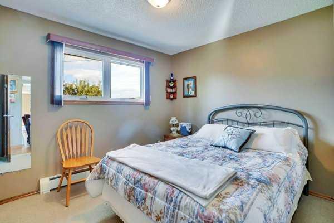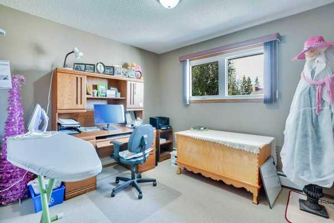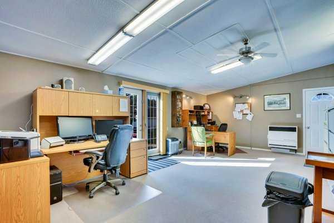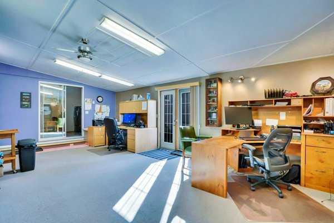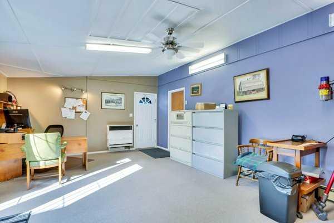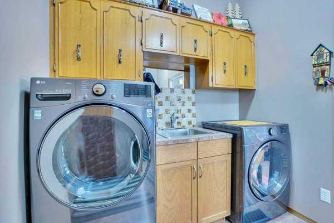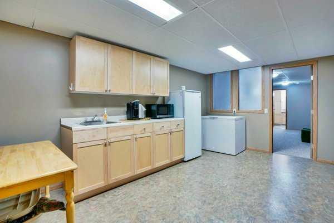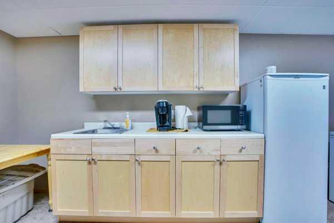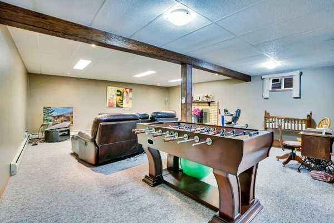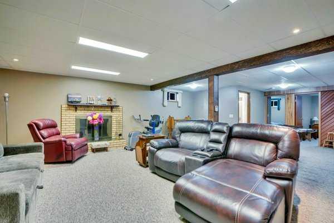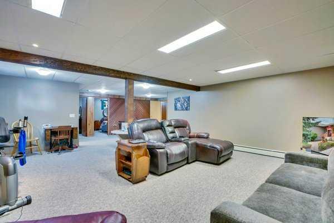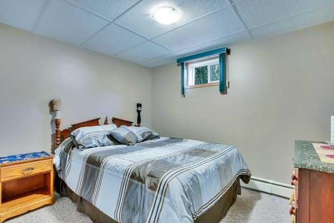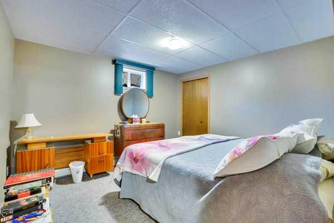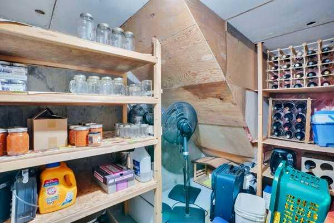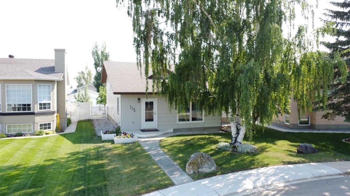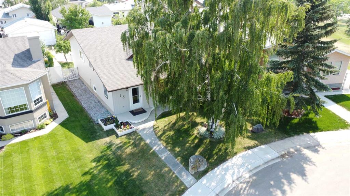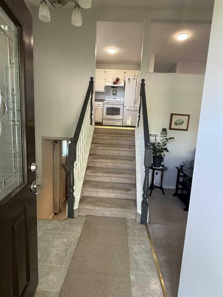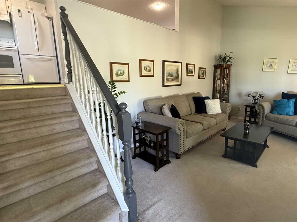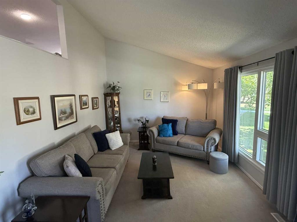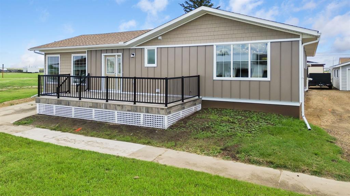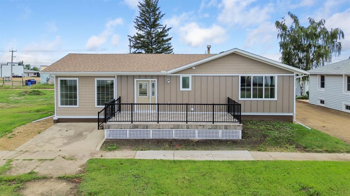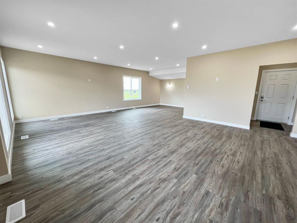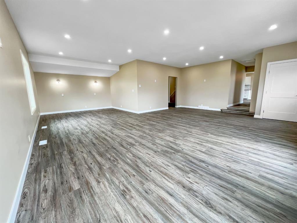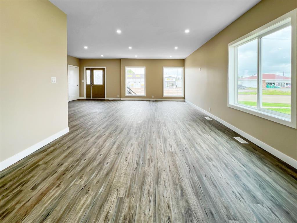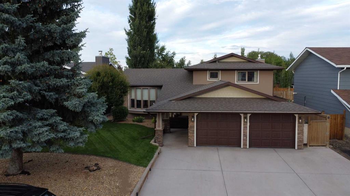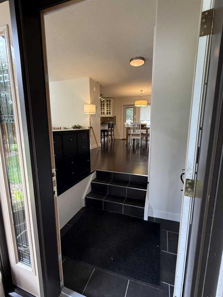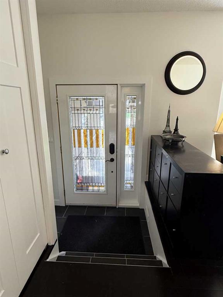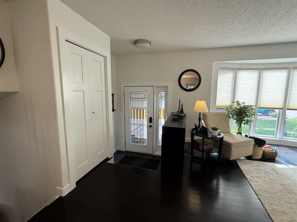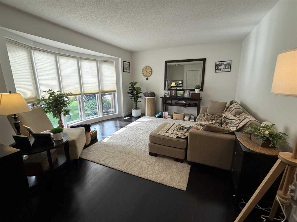$ 425,000
5
BEDROOMS
2 + 1
BATHROOMS
1,902
SQUARE FEET
1977
YEAR BUILT
Welcome to this beautifully updated 5-bedroom, 3-bathroom home, ideally located close to schools and within walking distance to the rec centre, pool, and shopping! This family-friendly home has seen numerous upgrades over the past couple of years, including a fully renovated kitchen with new appliances, updated bathrooms, fresh flooring, windows, 3/4" hardwood flooring, high end vinyl flooring and a new roof. The exterior has also been revamped with new siding, a brand new driveway, Flexstone-finished carport, front porch, and steps. Electrical and plumbing updates have been completed as well, and the home has been freshly painted. Perfect for a growing family, this home offers RV parking, a single attached garage, a carport, and the convenience of main floor laundry. The property features a separate office with its own entrance—ideal for a home-based business—or use it as a recreation room. There's a fully functional secondary kitchen in the basement, making it easy to convert the lower level into a rental suite. The spacious family room downstairs, cold storage, and tons of additional storage add to the home’s appeal. The backyard is a gardener's delight, with a well-maintained garden space, perennials, and a patio area perfect for outdoor gatherings. With plenty of amenities, updates, and flexible spaces, this move-in ready home is waiting for you! 3D tour available—be sure to check it out. Call your realtor today!
| COMMUNITY | |
| PROPERTY TYPE | Detached |
| BUILDING TYPE | House |
| STYLE | Bungalow |
| YEAR BUILT | 1977 |
| SQUARE FOOTAGE | 1,902 |
| BEDROOMS | 5 |
| BATHROOMS | 3.00 |
| BASEMENT | Finished, Full |
| AMENITIES | |
| APPLIANCES | Dishwasher, Gas Range, Microwave, Refrigerator, Stove(s), Washer/Dryer, Window Coverings |
| COOLING | None |
| FIREPLACE | Living Room, Wood Burning |
| FLOORING | Hardwood, Vinyl |
| HEATING | Boiler |
| LAUNDRY | Main Level |
| LOT FEATURES | Back Lane, Back Yard, Corner Lot, Garden, Irregular Lot |
| PARKING | Carport, Off Street, RV Access/Parking, Single Garage Attached |
| RESTRICTIONS | None Known |
| ROOF | Asphalt Shingle |
| TITLE | Fee Simple |
| BROKER | eXp Realty |
| ROOMS | DIMENSIONS (m) | LEVEL |
|---|---|---|
| 3pc Bathroom | Lower | |
| Bedroom | 11`5" x 10`11" | Lower |
| Bedroom | 10`10" x 10`10" | Lower |
| Kitchenette | 16`5" x 9`8" | Lower |
| Family Room | 25`4" x 30`10" | Lower |
| Cold Room/Cellar | 7`0" x 9`0" | Lower |
| Furnace/Utility Room | 9`11" x 11`8" | Lower |
| 2pc Ensuite bath | Main | |
| 4pc Bathroom | Main | |
| Bedroom | 10`10" x 9`6" | Main |
| Bedroom | 10`4" x 9`6" | Main |
| Dining Room | 14`3" x 12`6" | Main |
| Kitchen | 14`0" x 12`6" | Main |
| Laundry | 13`10" x 9`6" | Main |
| Living Room | 21`4" x 17`10" | Main |
| Office | 14`8" x 23`9" | Main |
| Bedroom - Primary | 12`5" x 13`4" | Main |

