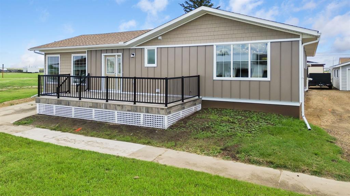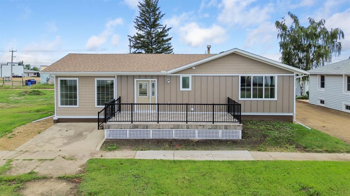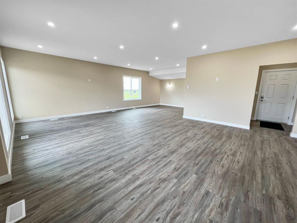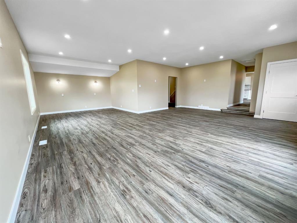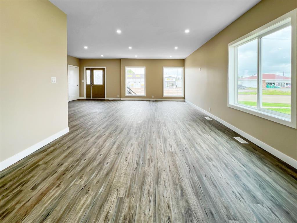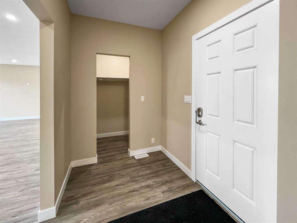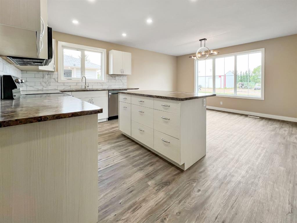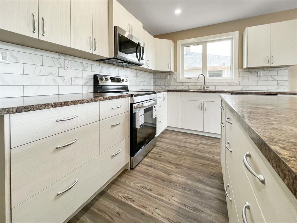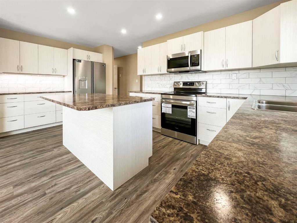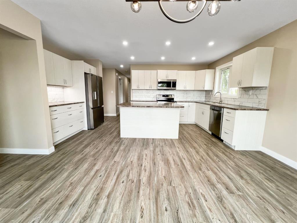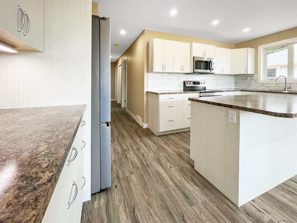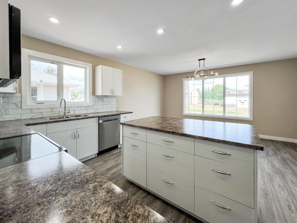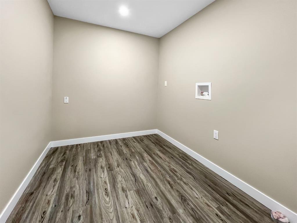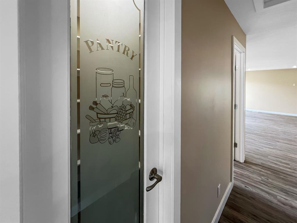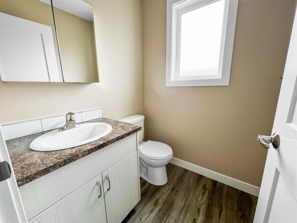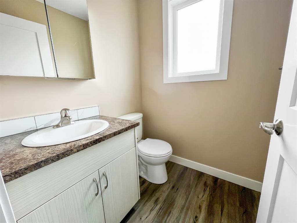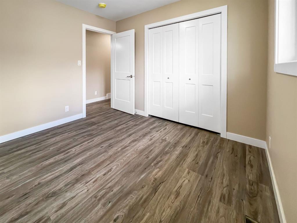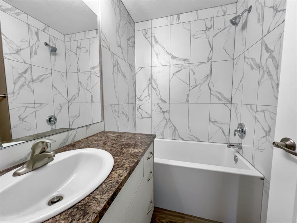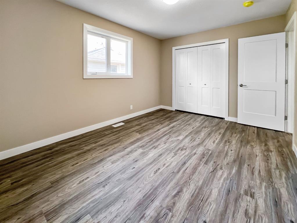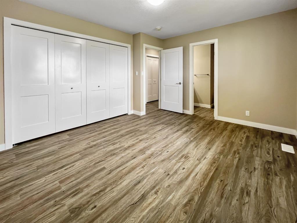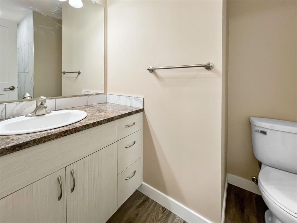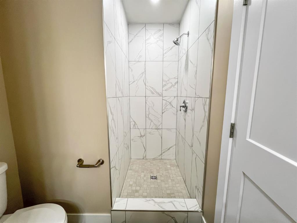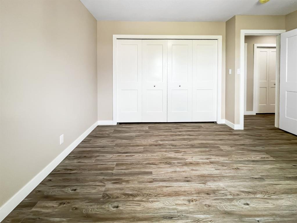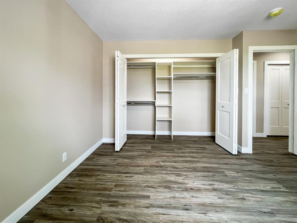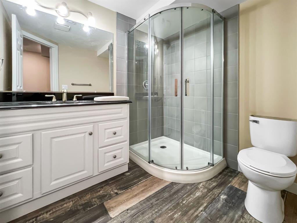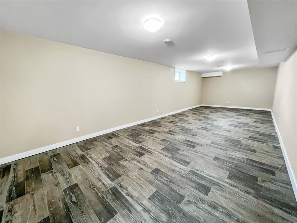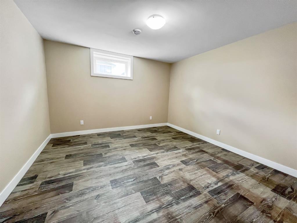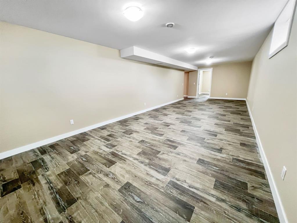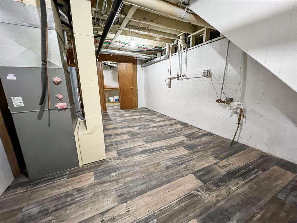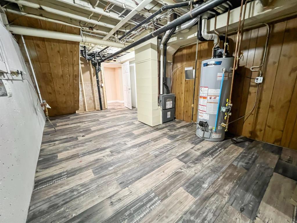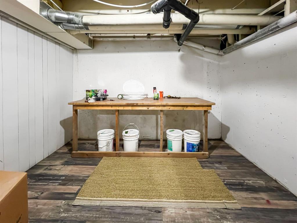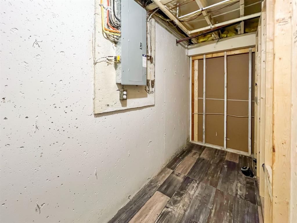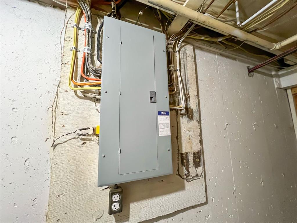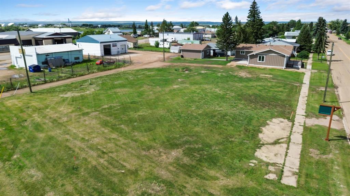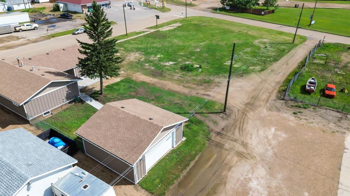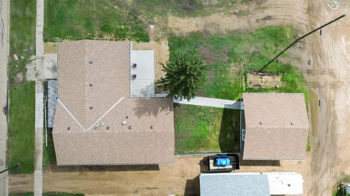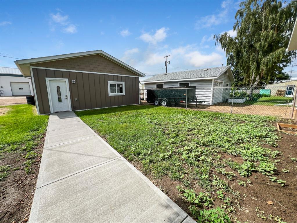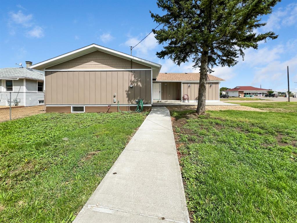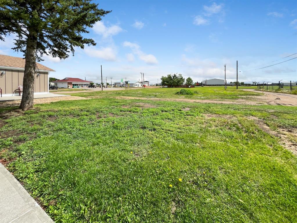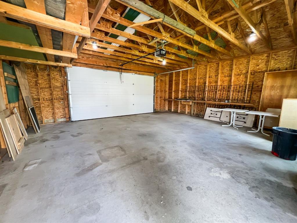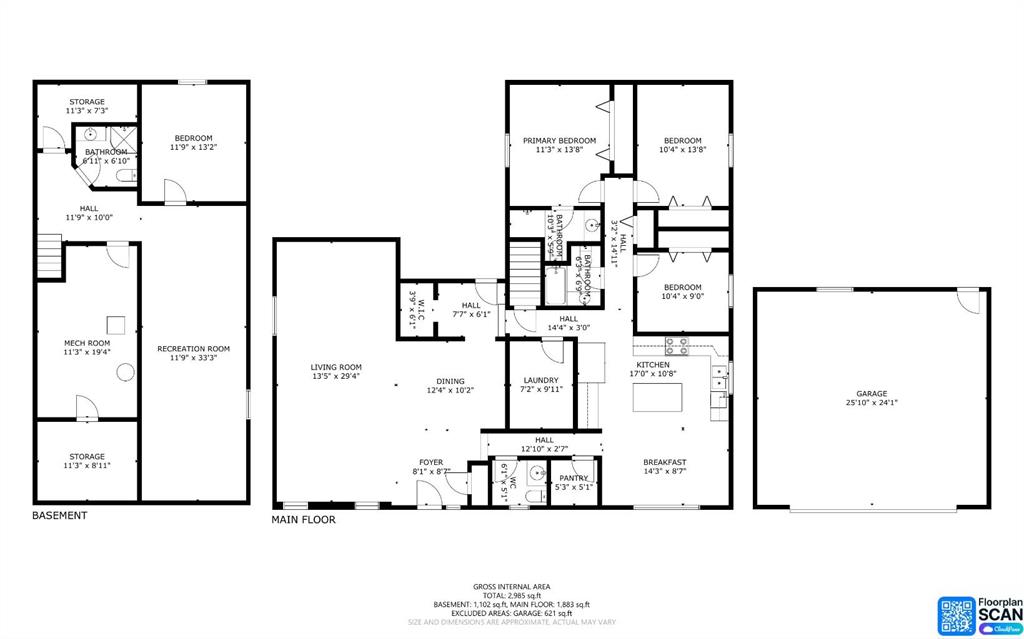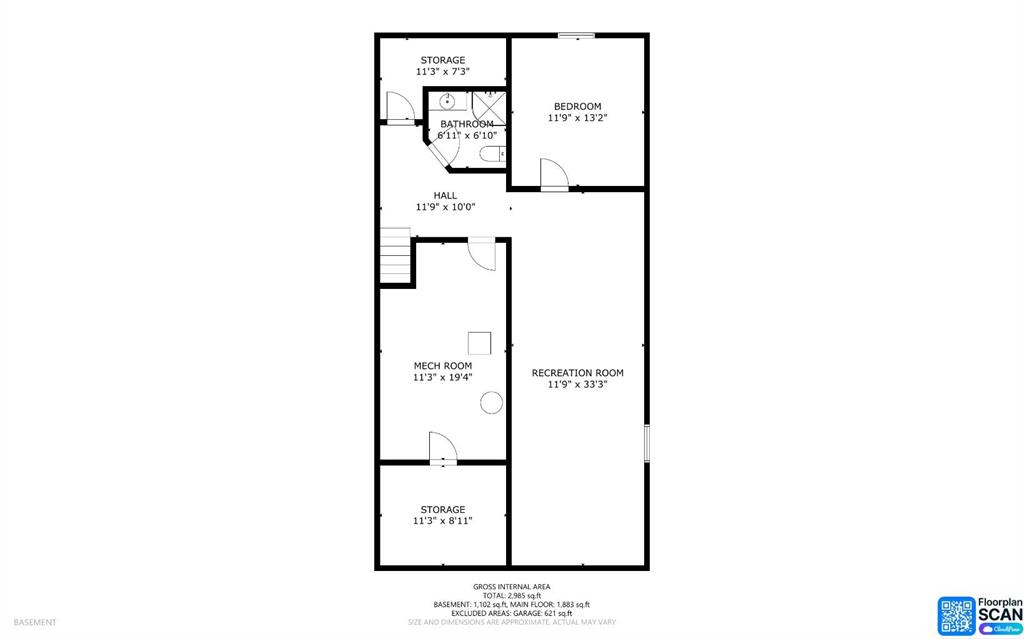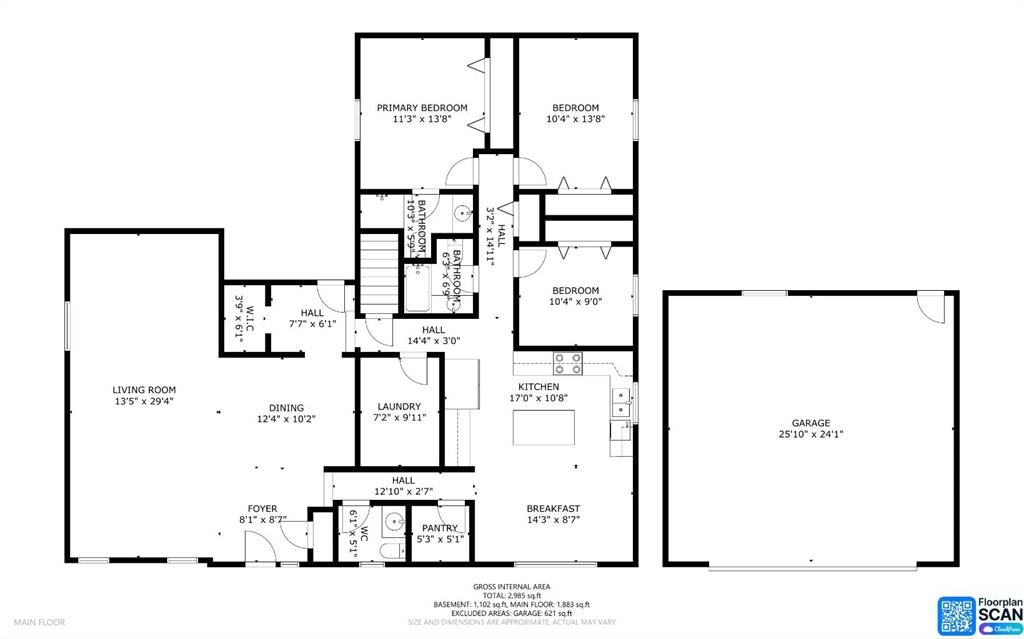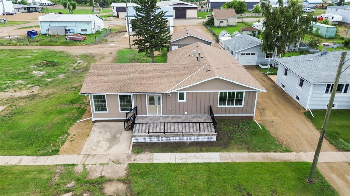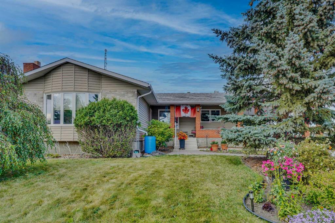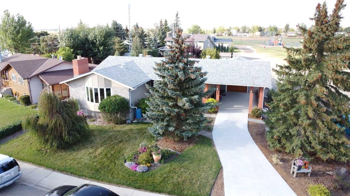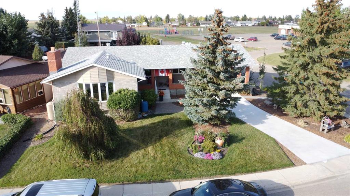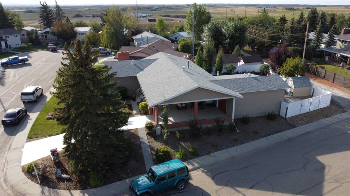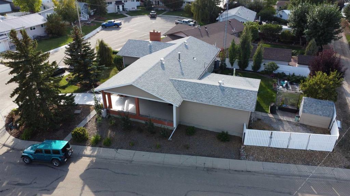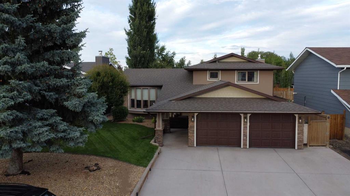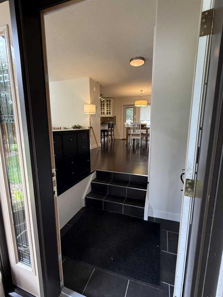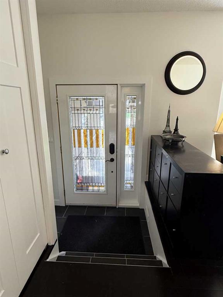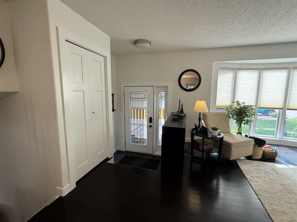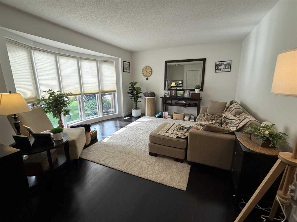315 2nd Ave E
Hanna T0J 1P0
MLS® Number: A2242928
$ 449,000
4
BEDROOMS
3 + 1
BATHROOMS
1,883
SQUARE FEET
1969
YEAR BUILT
*** Stunning 4-Bedroom Home with Expansive Living Spaces and Modern Upgrades*** Welcome to your beautifully renovated dream home! This exceptional 4-bedroom, 3-bath residence boasts a spacious layout and thoughtful design, making it the perfect retreat for families and entertainers alike. Step inside to discover a large living room that exudes warmth and comfort, featuring bright, oversized windows that fill the space with natural light. The recessed lighting adds a modern touch while enhancing the inviting atmosphere throughout the home. The heart of this home is the impressive, custom-designed kitchen, complete new appliances, offering both style and functionality. Prepare meals with ease and enjoy gatherings in the adjoining dining area, perfect for hosting family dinners and special occasions. With four generously sized bedrooms, including a master bedroom with a 3pce ensuite bath, there’s plenty of space for everyone. Each bathroom has been tastefully updated, ensuring comfort and convenience for all. Storage will never be an issue with ample closets and a developed basement that provides even more room for your belongings or potential living space. Step outside to enjoy your expansive outdoor areas, including a charming front deck for morning coffee and a private back patio for evening relaxation or entertaining guests. The property is situated on seven spacious lots, offering plenty of room for outdoor activities and future commercial opportunities. A detached garage provides secure parking and additional storage options, making this home both practical and stylish. Don’t miss the opportunity to own this completely renovated gem, where modern elegance meets functional living. Schedule your showing today and make this stunning property your new home!
| COMMUNITY | Hanna |
| PROPERTY TYPE | Detached |
| BUILDING TYPE | House |
| STYLE | Bungalow |
| YEAR BUILT | 1969 |
| SQUARE FOOTAGE | 1,883 |
| BEDROOMS | 4 |
| BATHROOMS | 4.00 |
| BASEMENT | Finished, Full |
| AMENITIES | |
| APPLIANCES | Dishwasher, Electric Stove, Microwave Hood Fan, Refrigerator |
| COOLING | None |
| FIREPLACE | N/A |
| FLOORING | Vinyl Plank |
| HEATING | In Floor, Forced Air |
| LAUNDRY | Main Level |
| LOT FEATURES | Back Lane, Back Yard, Irregular Lot, Private, Street Lighting |
| PARKING | Double Garage Attached |
| RESTRICTIONS | None Known |
| ROOF | Asphalt Shingle |
| TITLE | Fee Simple |
| BROKER | Harvest Real Estate |
| ROOMS | DIMENSIONS (m) | LEVEL |
|---|---|---|
| Bedroom | 13`2" x 11`9" | Basement |
| Game Room | 33`3" x 11`9" | Basement |
| Furnace/Utility Room | 19`4" x 11`3" | Basement |
| Storage | 8`11" x 11`3" | Basement |
| 3pc Bathroom | 6`10" x 6`11" | Basement |
| Living Room | 29`4" x 13`5" | Main |
| Kitchen | 10`8" x 17`0" | Main |
| Breakfast Nook | 8`7" x 14`3" | Main |
| Dining Room | 10`2" x 12`4" | Main |
| Laundry | 9`11" x 7`2" | Main |
| Bedroom - Primary | 13`8" x 11`3" | Main |
| Bedroom | 13`8" x 10`4" | Main |
| Bedroom | 9`0" x 13`8" | Main |
| 3pc Ensuite bath | 5`9" x 10`3" | Main |
| 4pc Bathroom | 6`3" x 6`9" | Main |
| 2pc Bathroom | 5`1" x 6`1" | Main |
| Laundry | 9`1" x 7`2" | Main |

