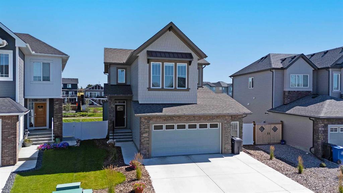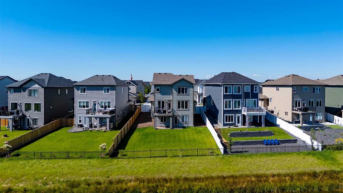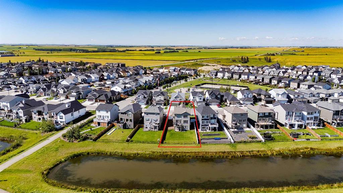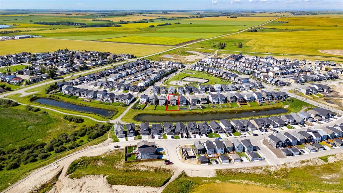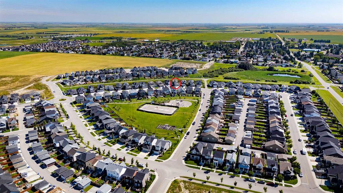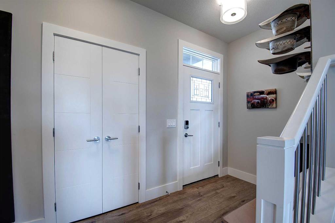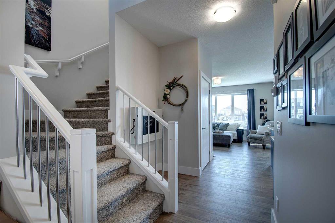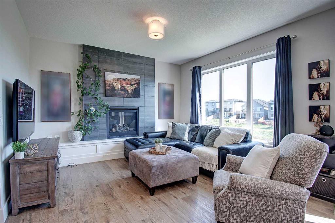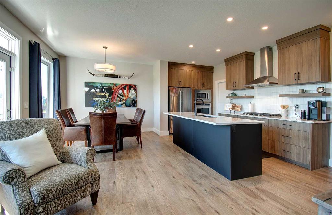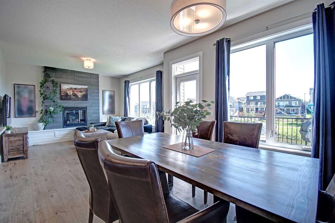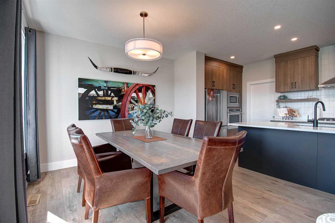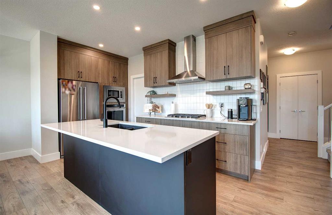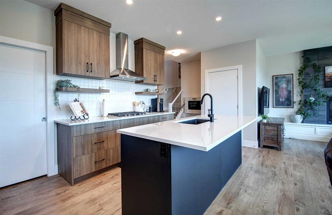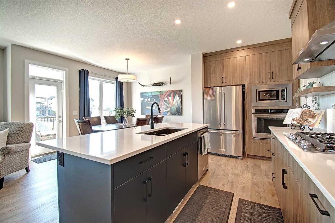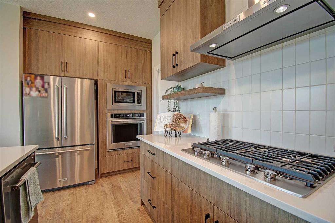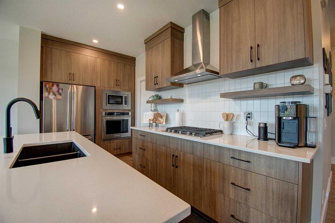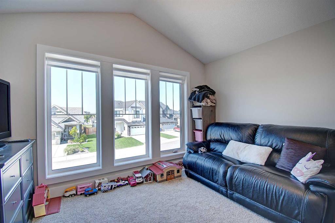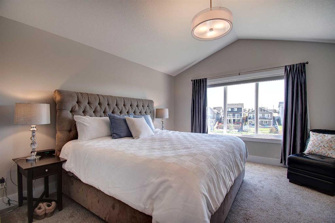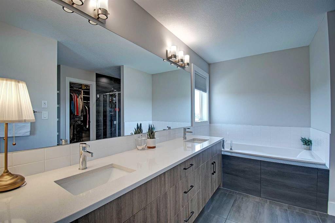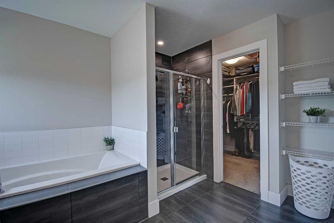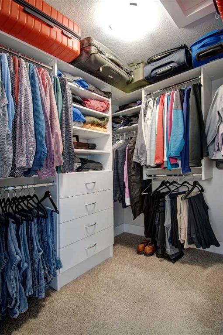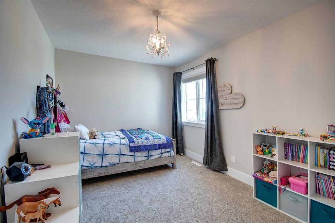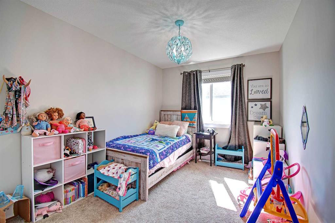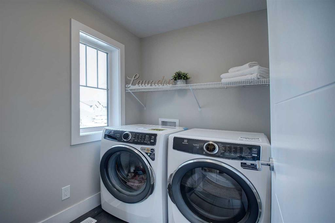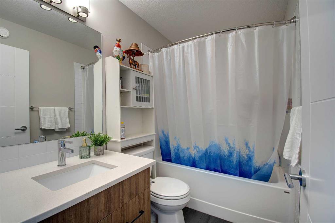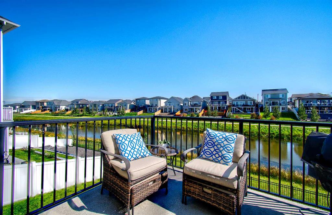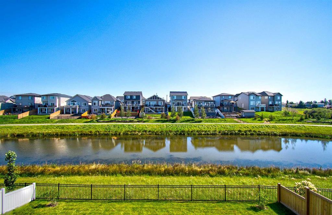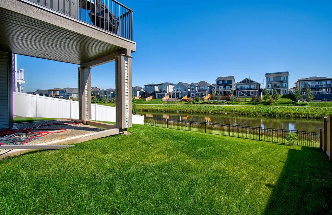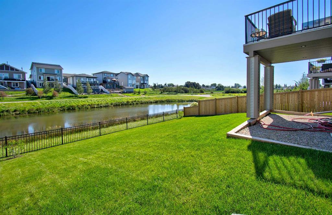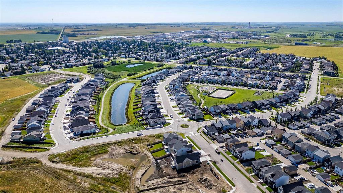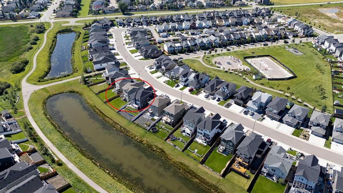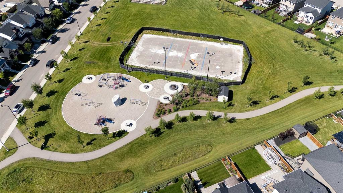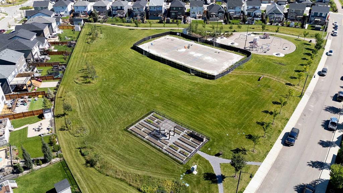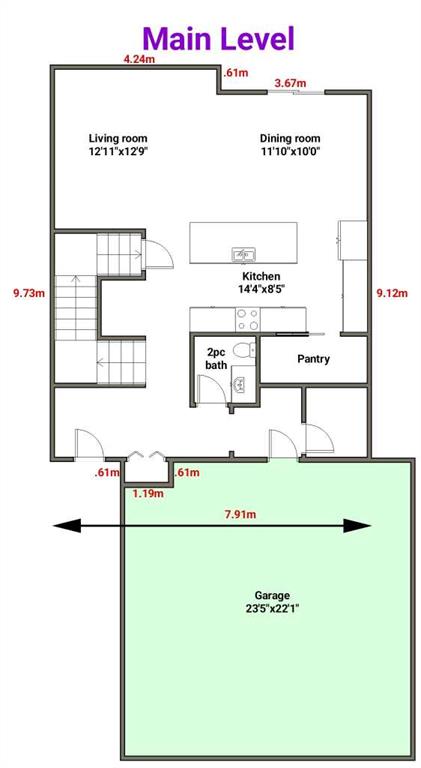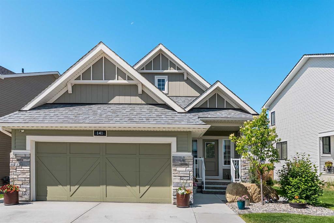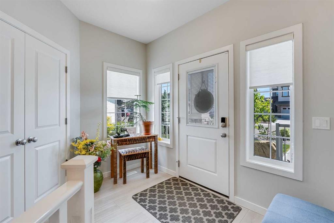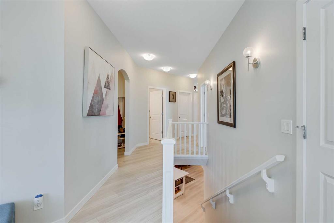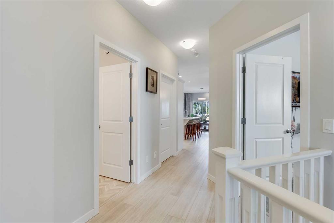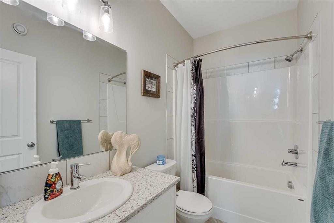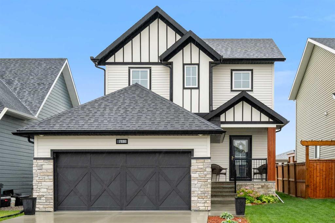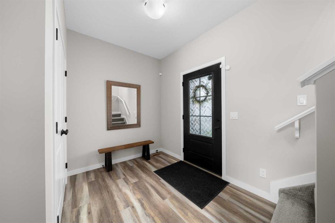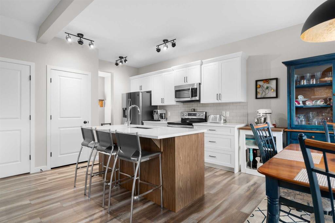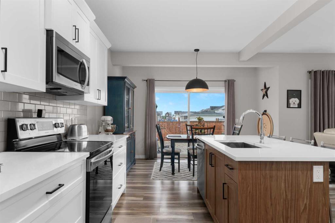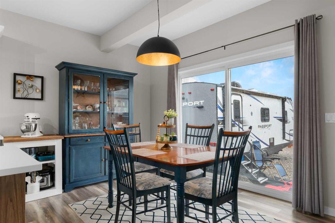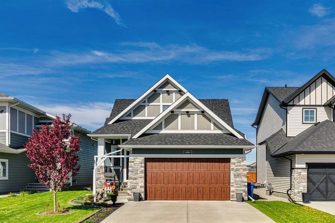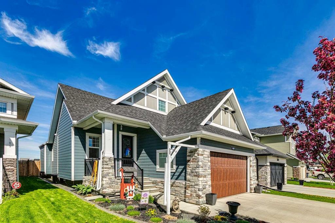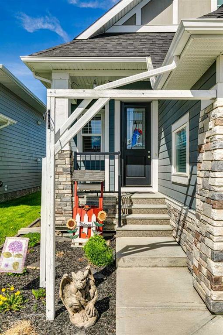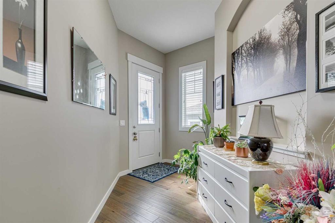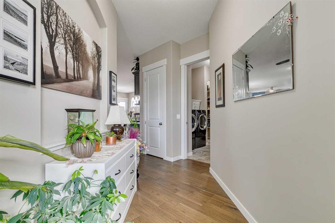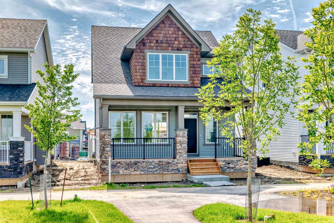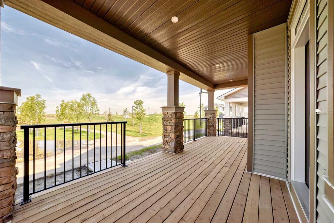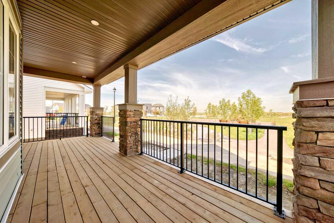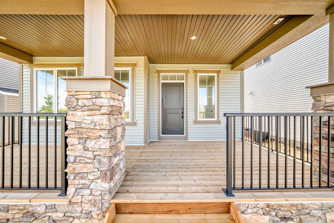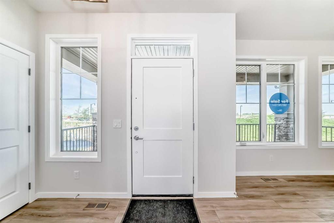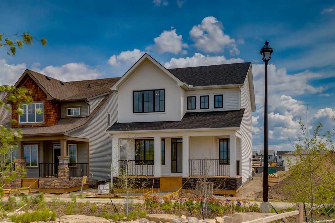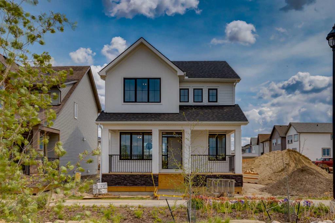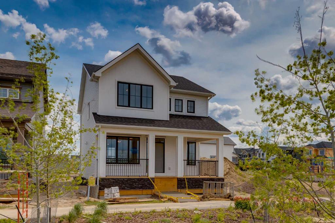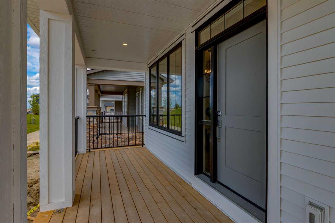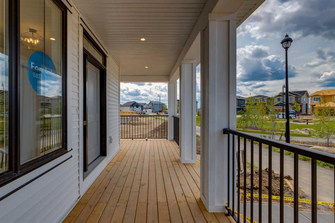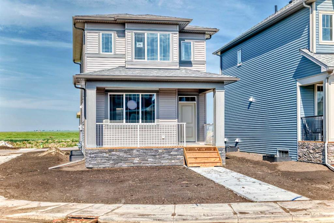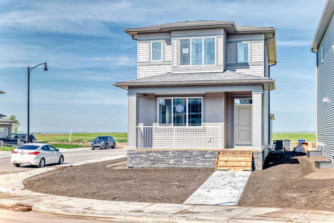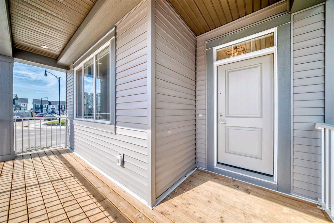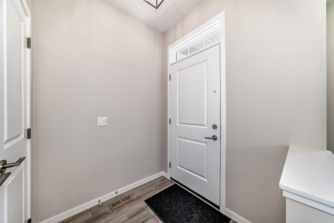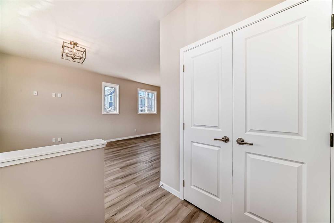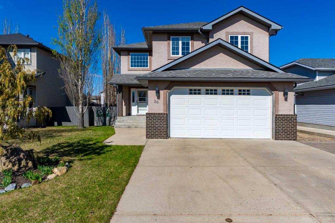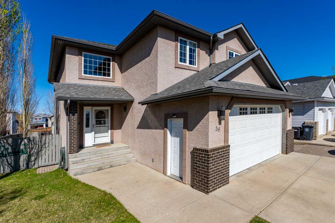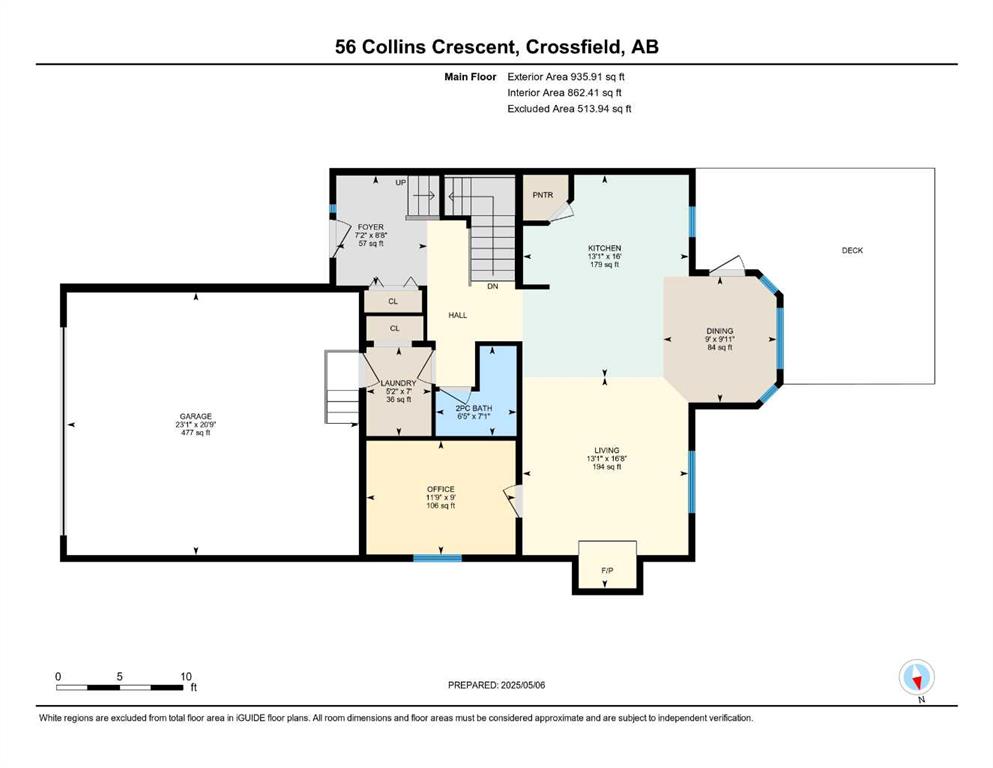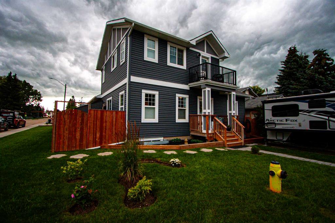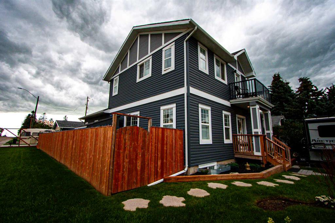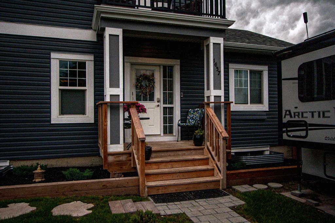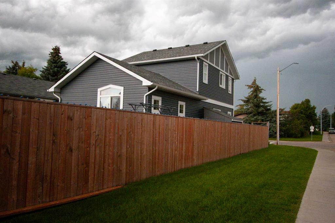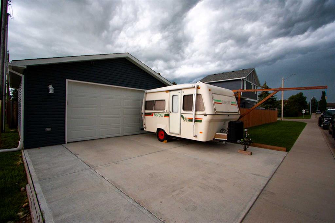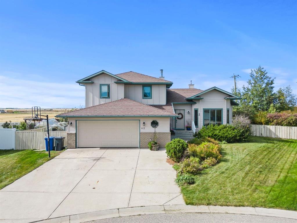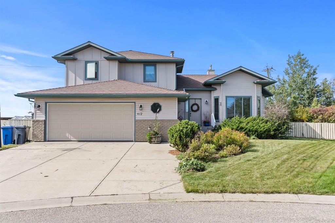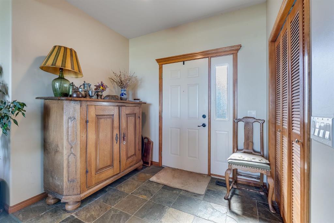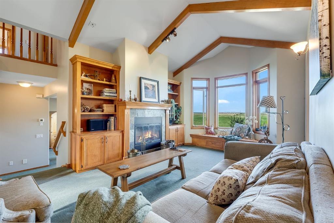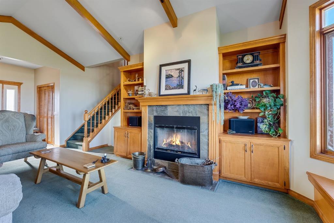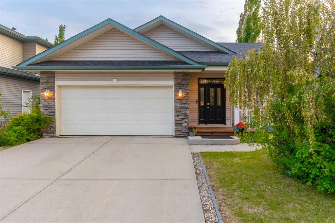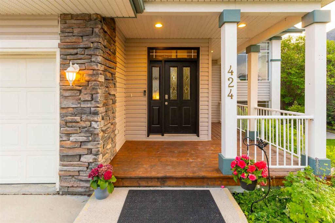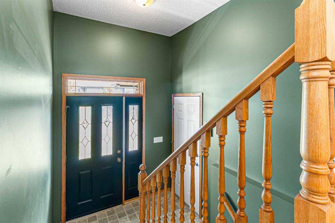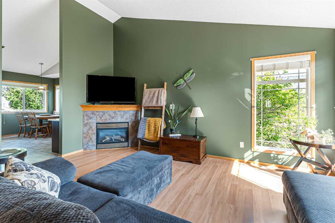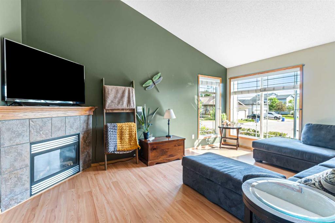$ 699,900
3
BEDROOMS
2 + 1
BATHROOMS
1,918
SQUARE FEET
2021
YEAR BUILT
Welcome Home! This stunning 1,918 sq ft two storey in Vista Crossing, Crossfield must be seen to be appreciated! Backing onto WATER and on a prestigious street, you will not find a better location than this. Located close to PARKS, the OUTDOOR RINK, and walking distance to local SCHOOLS, (plus a RV school bus that stops on Amery Crescent with service to Airdrie schools), makes this is a dream location for any family. The front yard is tastefully landscaped with fresh mulch and low maintenance flowers and shrubs. Enter through the front door and appreciate the open floorplan and high ceilings. Entering through the heated over-sized double garage (large enough to accommodate a full-sized truck), you will find a bench with built-in storage and coat hooks, along with a WALK-IN SHOE/COAT CLOSET – plenty of space for the whole family’s mess, then simply close the door! Past the powder room and staircase to the cozy main living area, the kitchen is a stunner with counter-to-ceiling tile backsplash and an upgraded appliance package including a gas range and built-in oven and microwave. The walk-in pantry and full-height cabinets provide plenty of storage and the island is the perfect prep space with a farmhouse sink and space for barstools. The dining area is large enough for a full-sized table, and huge windows on the back of the house offer a view of the water and lots of nature light. The living room features a gas fireplace with a built-in bench that runs the length of the wall. Upstairs the at the end of the hall is a bonus room with vaulted ceilings and huge south-facing windows. There is a laundry room, 2 bright and open secondary bedrooms, and a 4-piece bath. The primary suite has plenty of space for a king-sized bed and big windows with a view of the backyard and water. The ensuite includes dual sinks with tons of counter space, a gorgeous tub with separate walk-in shower, water closet, and a huge walk-in closet. All three bedrooms feature California closet systems! The lower level is a well-designed walk-out, acting as extra storage space and awaiting your development ideas! The house comes equipped with CENTRAL AIR CONDITIONING for those hot summer days. Enjoy easy commuting to Airdrie and Calgary or work from home – the entire community is wired for ultra fast fiber optic internet. See for yourself at the OPEN HOUSE SUNDAY, AUGUST 24 from 12-2 pm!
| COMMUNITY | |
| PROPERTY TYPE | Detached |
| BUILDING TYPE | House |
| STYLE | 2 Storey |
| YEAR BUILT | 2021 |
| SQUARE FOOTAGE | 1,918 |
| BEDROOMS | 3 |
| BATHROOMS | 3.00 |
| BASEMENT | Full, Unfinished |
| AMENITIES | |
| APPLIANCES | Built-In Oven, Dishwasher, Garage Control(s), Gas Range, Refrigerator, Washer/Dryer |
| COOLING | Central Air |
| FIREPLACE | Gas, Living Room |
| FLOORING | Carpet, Tile, Vinyl Plank |
| HEATING | Forced Air |
| LAUNDRY | Laundry Room, Upper Level |
| LOT FEATURES | Back Yard, Creek/River/Stream/Pond, Front Yard, Landscaped, Lawn, Low Maintenance Landscape, No Neighbours Behind, See Remarks |
| PARKING | Double Garage Attached, Oversized |
| RESTRICTIONS | Restrictive Covenant-Building Design/Size, Utility Right Of Way |
| ROOF | Asphalt Shingle |
| TITLE | Fee Simple |
| BROKER | RE/MAX Rocky View Real Estate |
| ROOMS | DIMENSIONS (m) | LEVEL |
|---|---|---|
| Living Room | 12`11" x 12`9" | Main |
| Dining Room | 11`10" x 10`0" | Main |
| Kitchen | 14`4" x 8`5" | Main |
| 2pc Bathroom | Main | |
| Bedroom - Primary | 13`5" x 12`11" | Upper |
| 5pc Ensuite bath | Upper | |
| Bedroom | 14`4" x 9`1" | Upper |
| Bedroom | 14`4" x 9`1" | Upper |
| Bonus Room | 17`7" x 12`5" | Upper |
| 4pc Bathroom | Upper |

