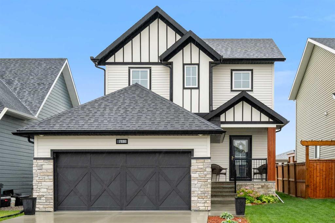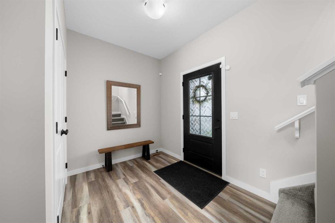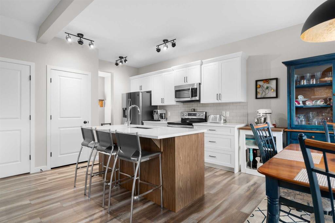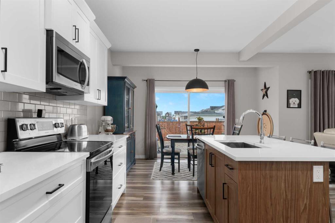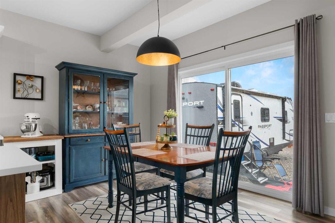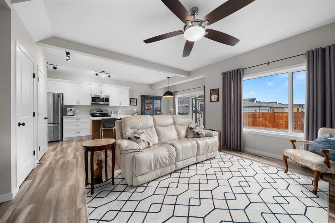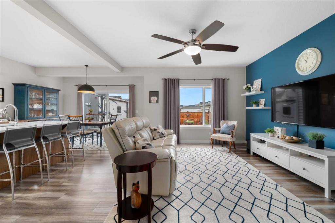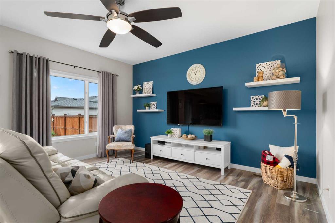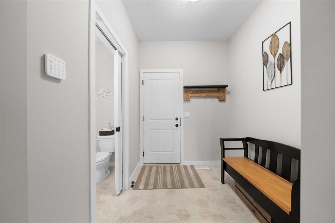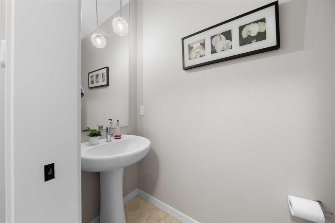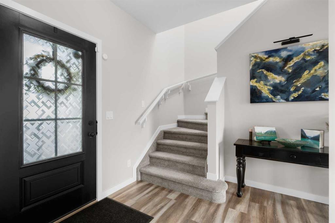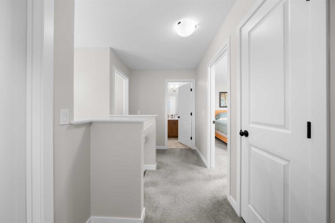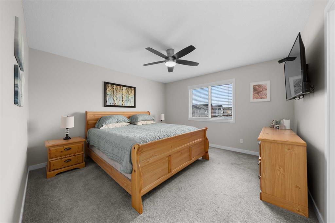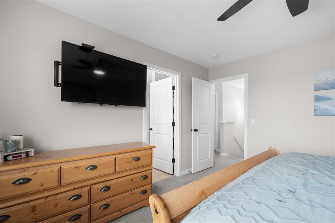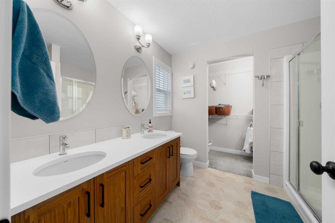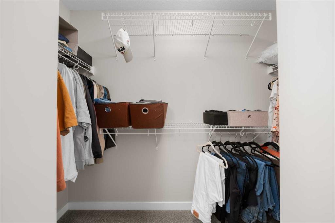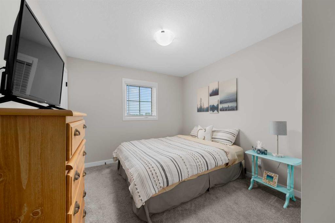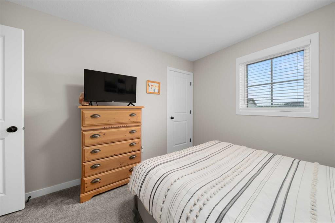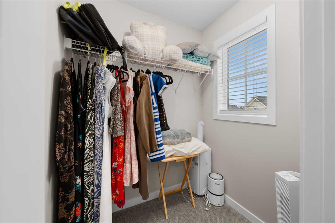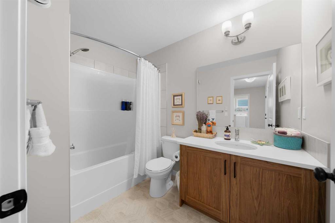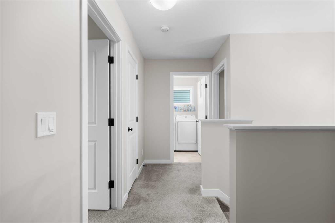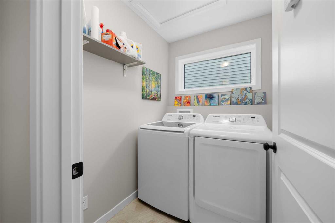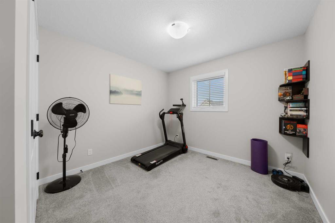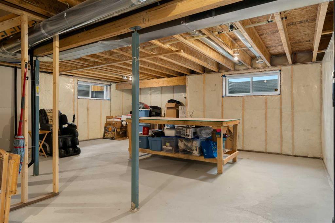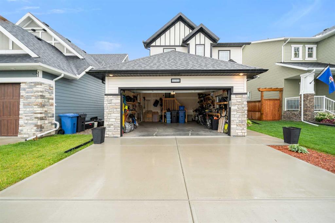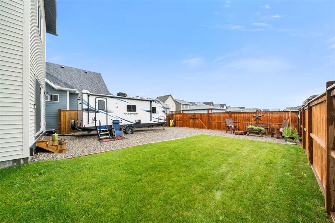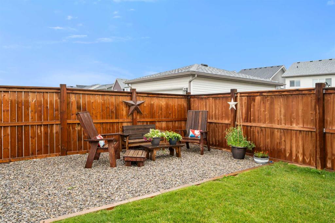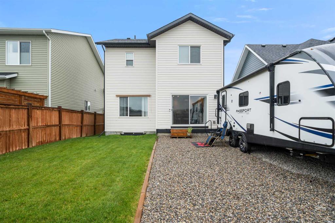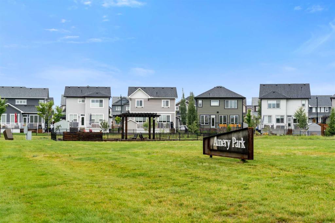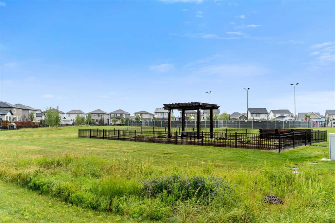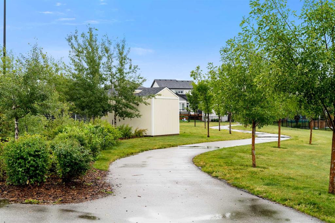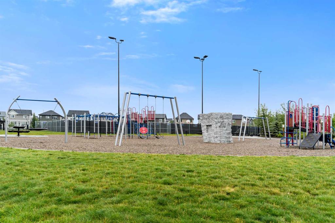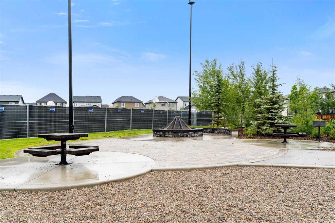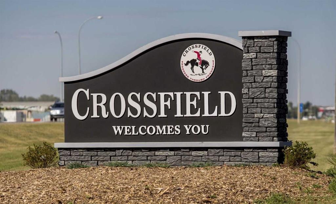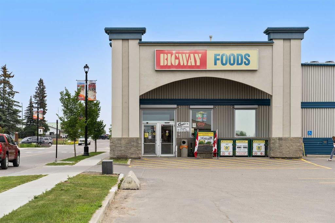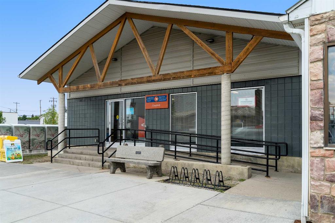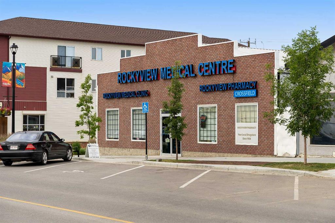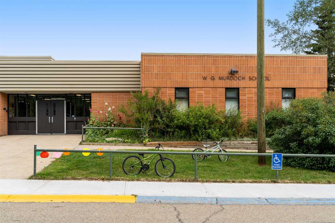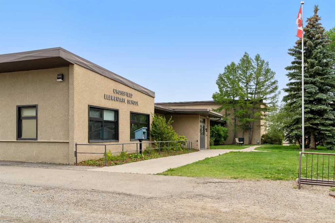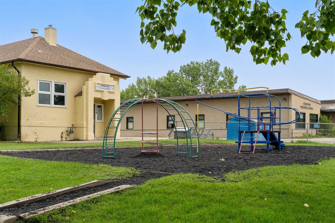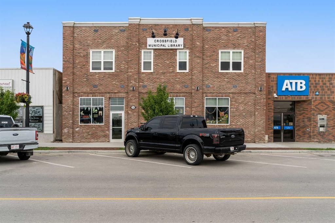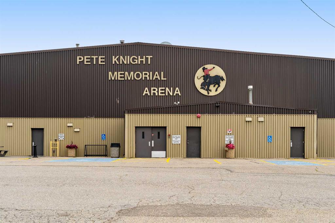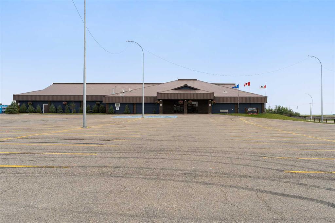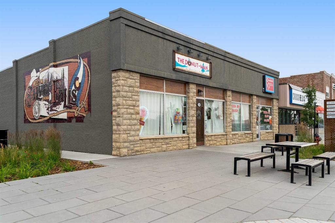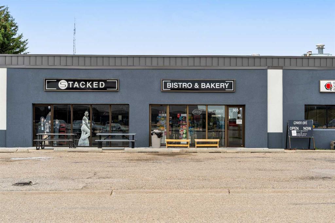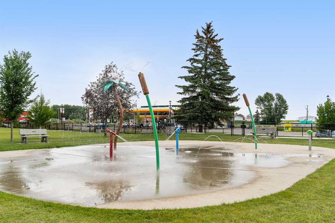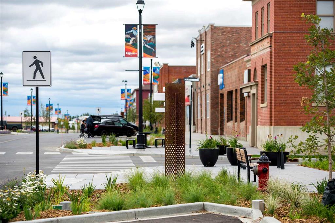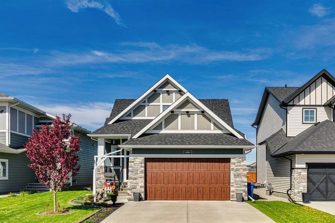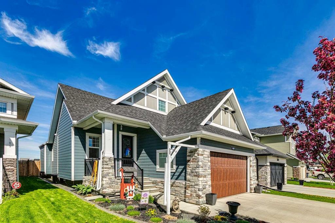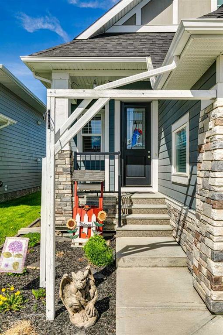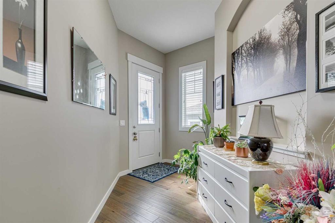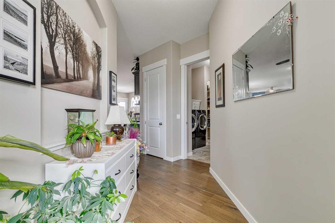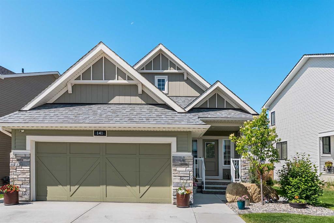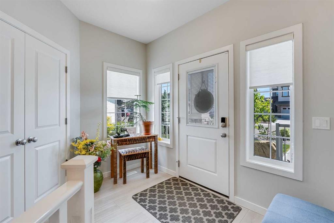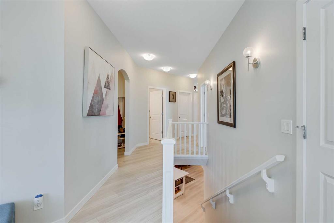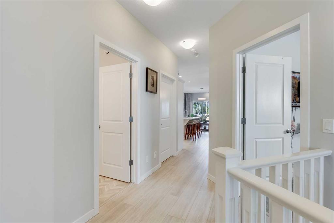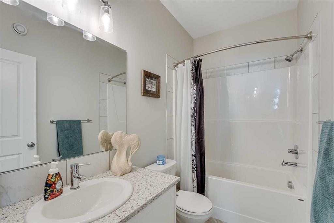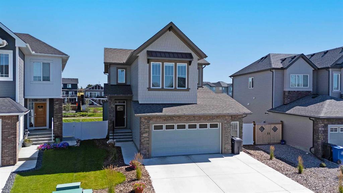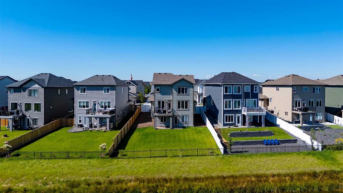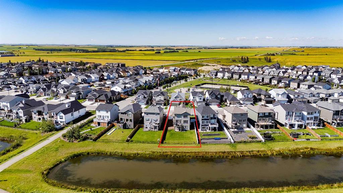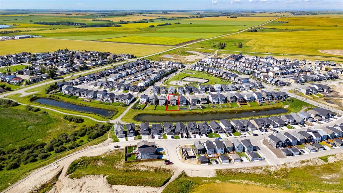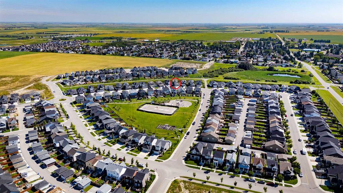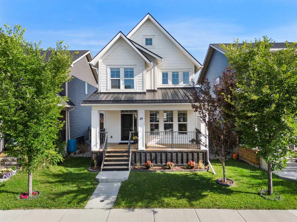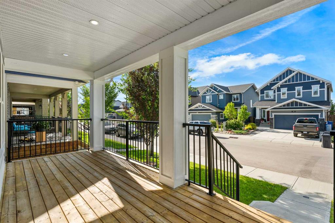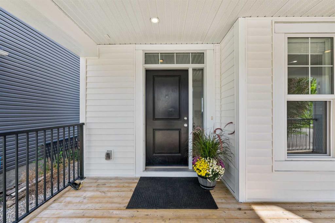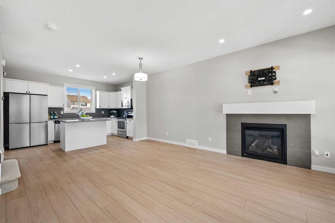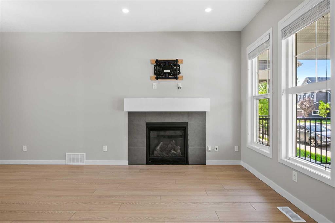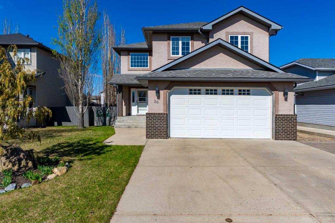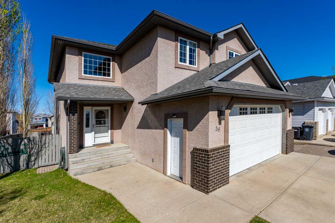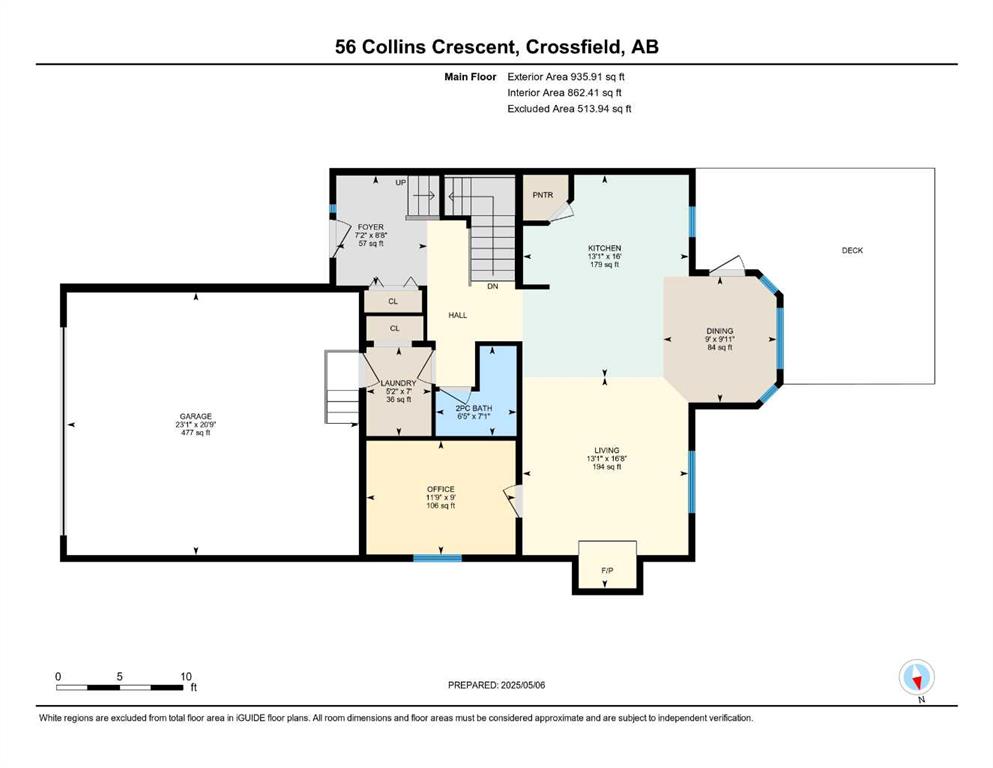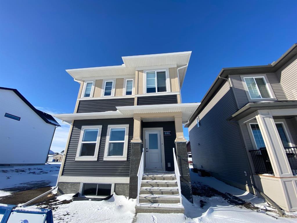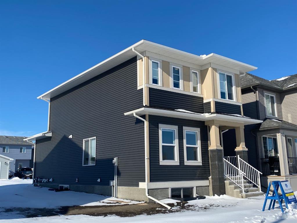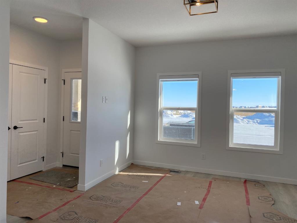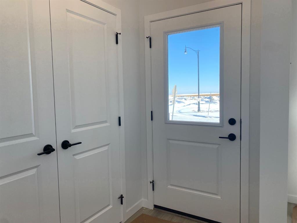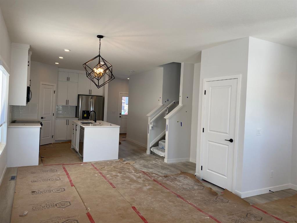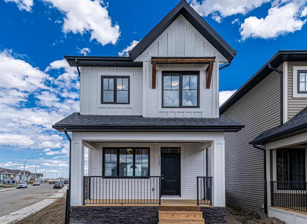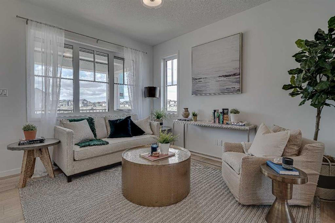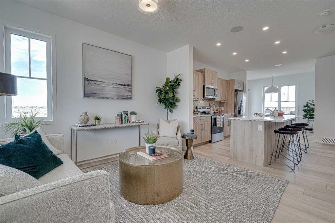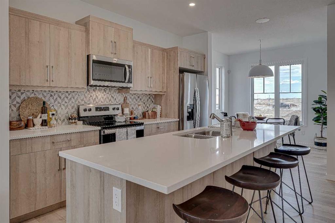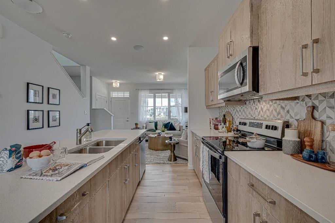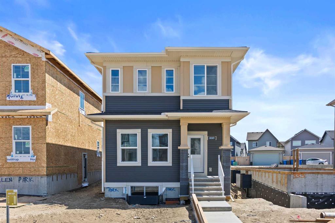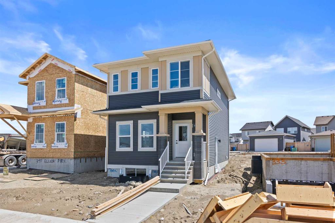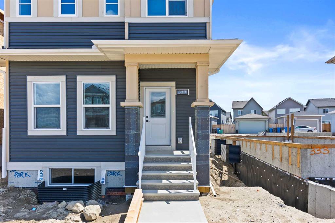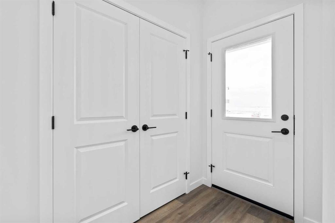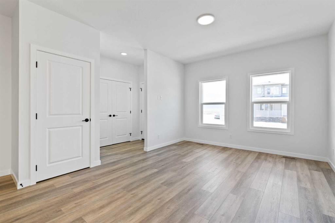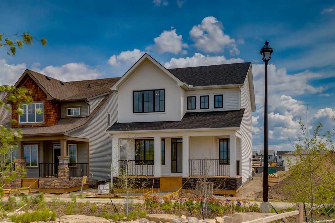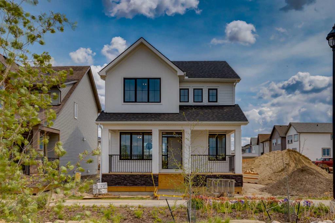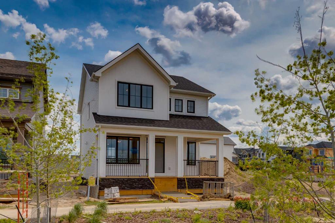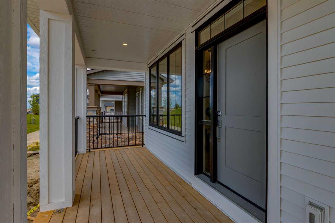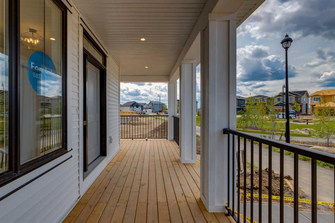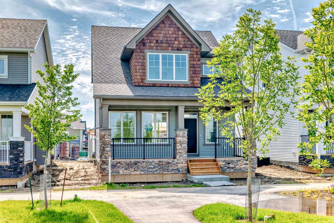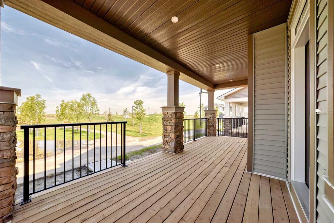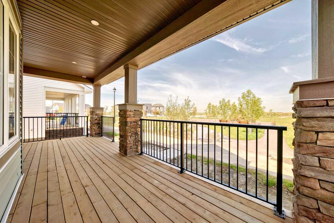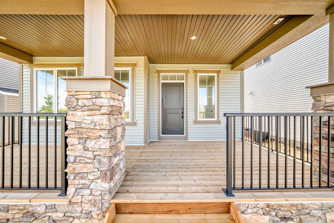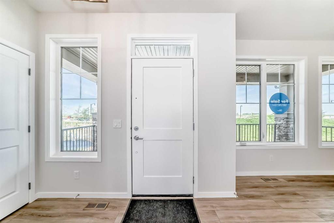$ 629,900
3
BEDROOMS
2 + 1
BATHROOMS
1,558
SQUARE FEET
2020
YEAR BUILT
Introducing this BEAUTIFUL, MOVE-IN-READY, 1,557 SQ FT, TWO-STOREY FAMILY HOME. Having cherished their time here in the community, the original owners are now ready to pass this functional and stylish home on to a new family. Driving up, the property’s great curb appeal invites you in. Once inside, you will find a well-designed home and enjoy the open layout that is perfect for both everyday living and entertaining. The modern kitchen features an island, stainless-steel appliances, and granite countertops — the home chef will love. The dining area is flooded with natural light and the comfortable living room is a great place for visiting or family tv time. A half bathroom and backdoor entry complete the main level. The laminate flooring throughout the main level is both beautiful and easy to maintain. Upstairs, the primary suite offers a peaceful retreat with a 4-piece ensuite that includes a double vanity and a walk-in shower. Two additional bedrooms, a full bathroom, and an upstairs laundry room provide all the space and convenience a growing family needs. Along with the attached double garage, there is a paved, back lane that provides access to the additional parking in the back yard. Current owners utilize the parking for their RV beside the firepit and grass area for guests and family evening camp outs. Located in the highly coveted, friendly, amenity-rich community of Vista Crossing in Crossfield which features parks and playgrounds, fire pits, a seasonal skating rink, basketball court, green space, and community garden plots. Crossfield offers small town charm with a local farmers market, schools, shopping, recreation, and has easy access to big city amenities. 15 min north of Airdrie and 20 min to Calgary city limits. Don’t miss your chance to make this home your own—book your viewing today!
| COMMUNITY | |
| PROPERTY TYPE | Detached |
| BUILDING TYPE | House |
| STYLE | 2 Storey |
| YEAR BUILT | 2020 |
| SQUARE FOOTAGE | 1,558 |
| BEDROOMS | 3 |
| BATHROOMS | 3.00 |
| BASEMENT | Full, Unfinished |
| AMENITIES | |
| APPLIANCES | Dishwasher, Electric Range, Microwave Hood Fan, Refrigerator, See Remarks, Washer/Dryer, Window Coverings |
| COOLING | None |
| FIREPLACE | N/A |
| FLOORING | Carpet, Linoleum, See Remarks, Vinyl Plank |
| HEATING | Forced Air |
| LAUNDRY | Laundry Room |
| LOT FEATURES | Back Lane, Back Yard, See Remarks |
| PARKING | Double Garage Attached |
| RESTRICTIONS | Easement Registered On Title, Restrictive Covenant, Utility Right Of Way |
| ROOF | Asphalt |
| TITLE | Fee Simple |
| BROKER | REMAX ACA Realty |
| ROOMS | DIMENSIONS (m) | LEVEL |
|---|---|---|
| Dining Room | 12`11" x 8`11" | Main |
| Kitchen | 10`2" x 12`5" | Main |
| Living Room | 14`10" x 14`8" | Main |
| Mud Room | 6`7" x 7`2" | Main |
| 2pc Bathroom | 0`0" x 0`0" | Main |
| Bedroom - Primary | 12`11" x 13`1" | Second |
| Bedroom | 9`11" x 12`5" | Second |
| Bedroom | 9`11" x 12`5" | Second |
| 4pc Bathroom | 0`0" x 0`0" | Second |
| 4pc Ensuite bath | 0`0" x 0`0" | Second |

