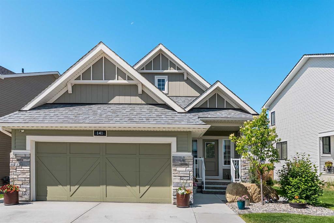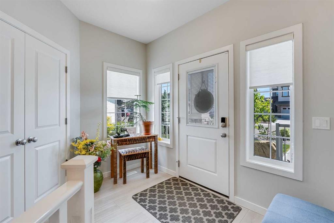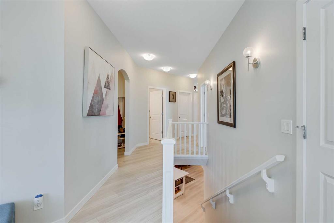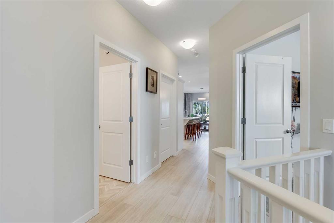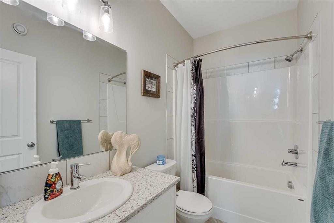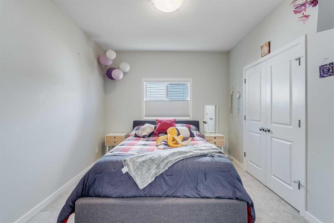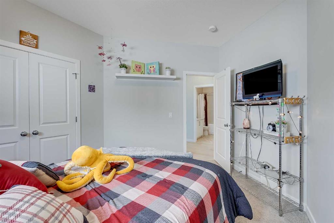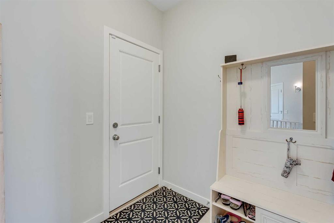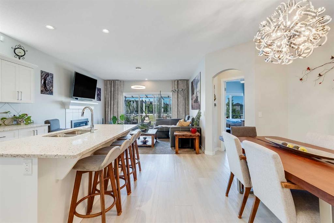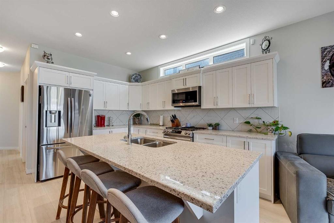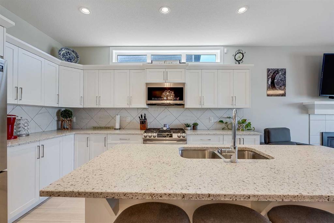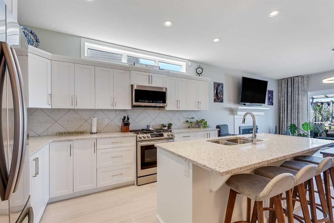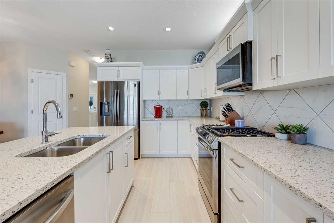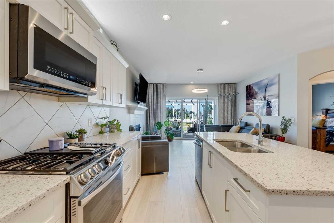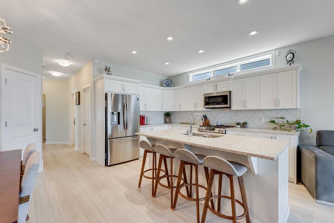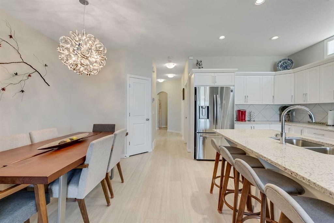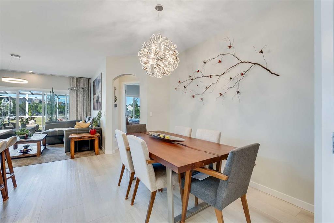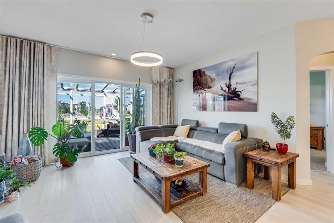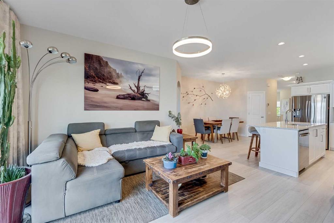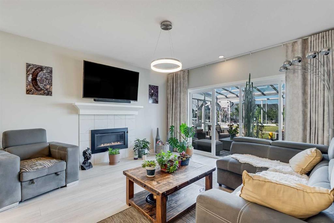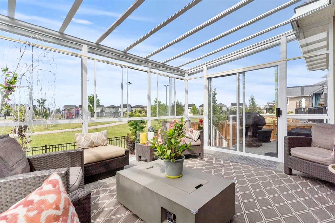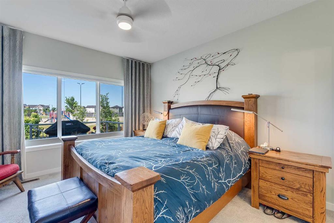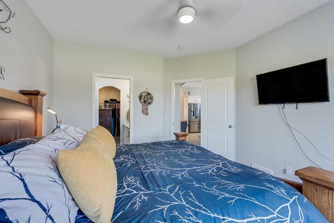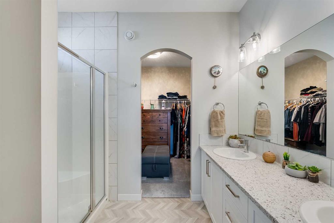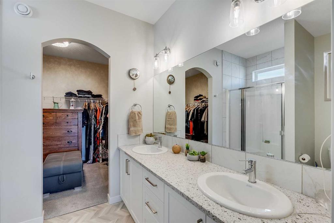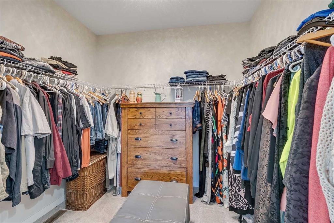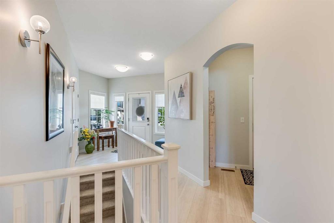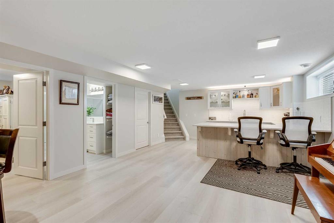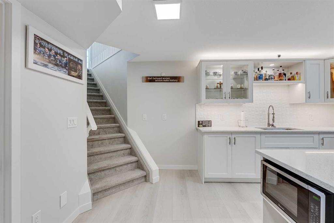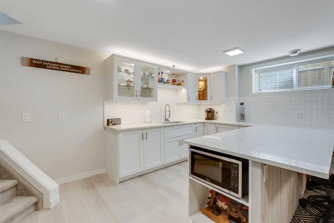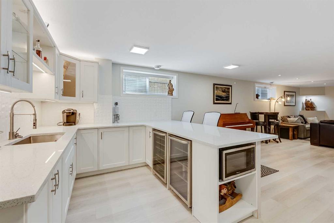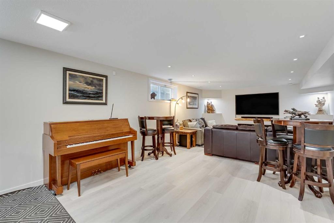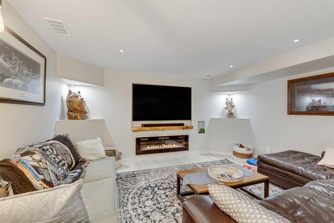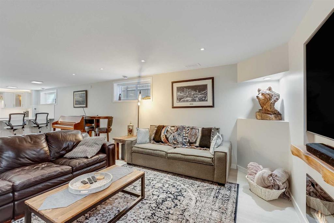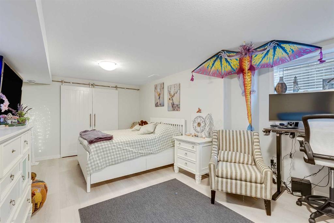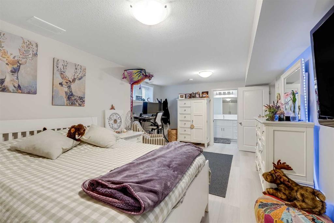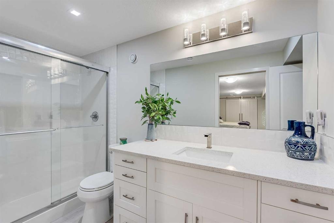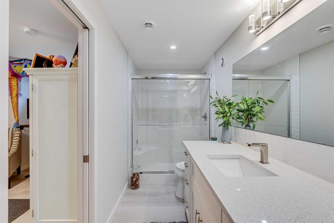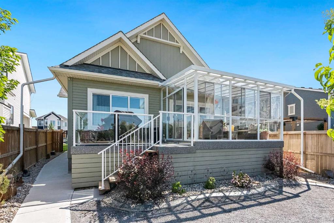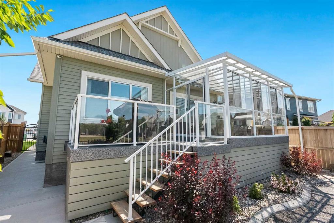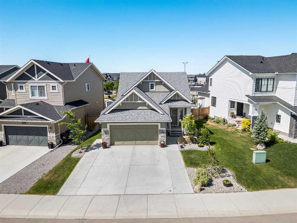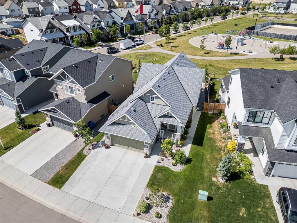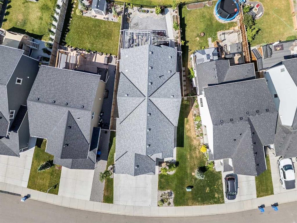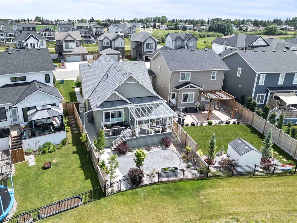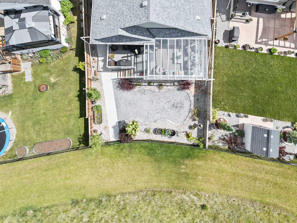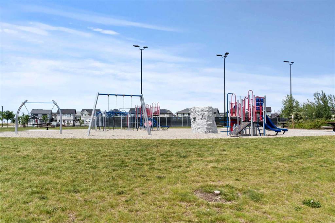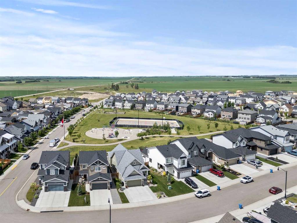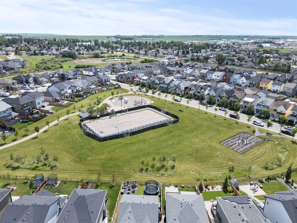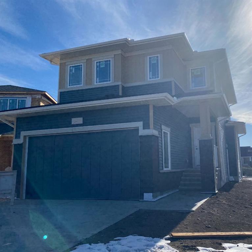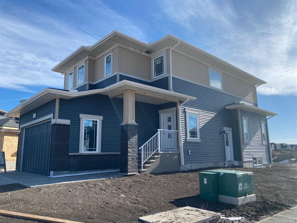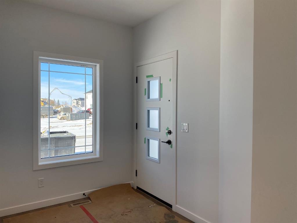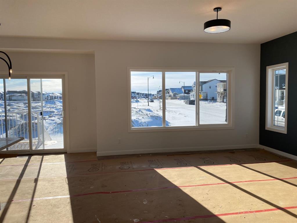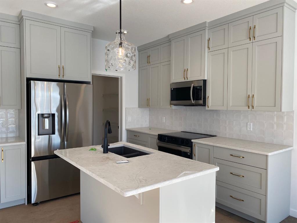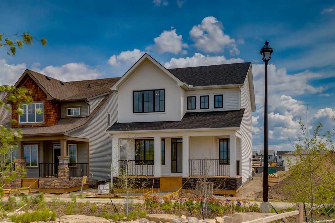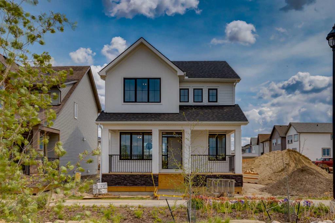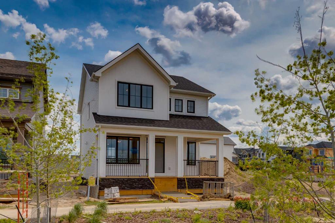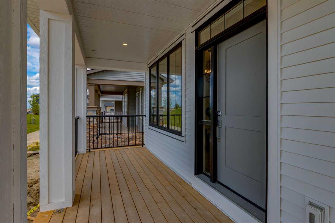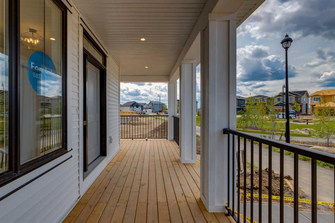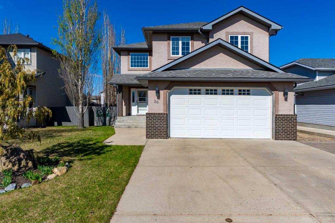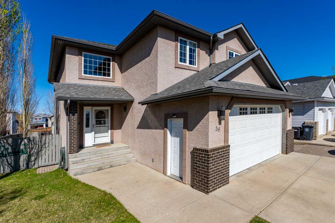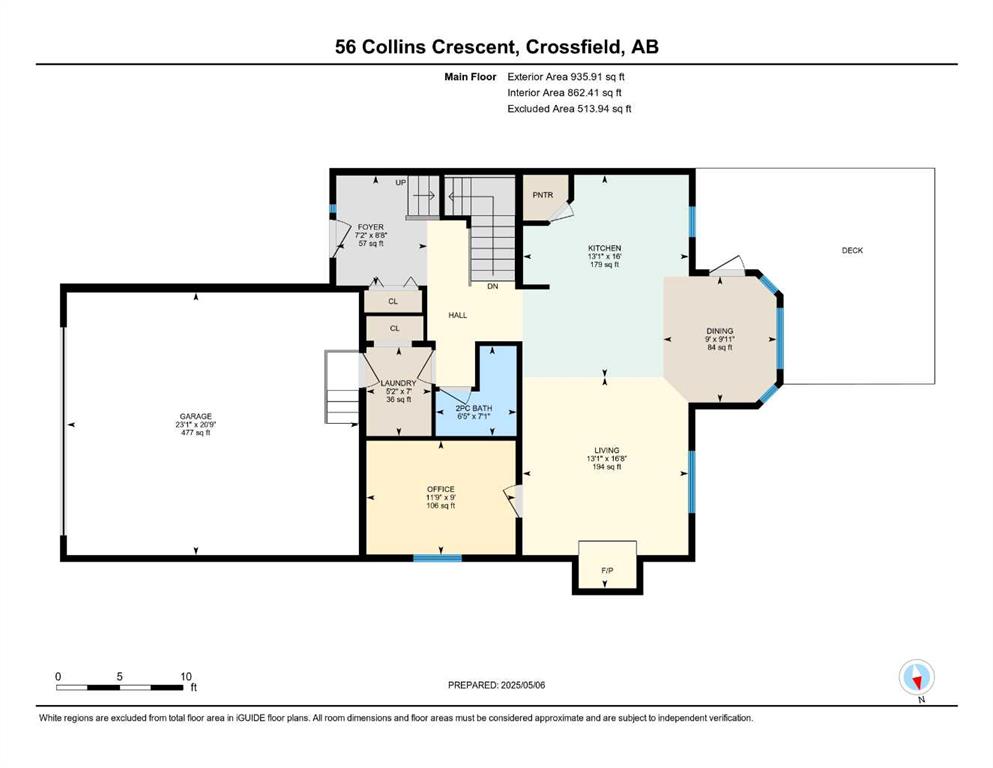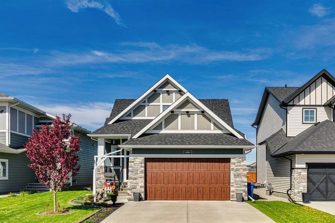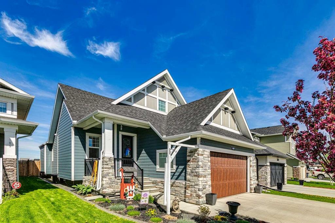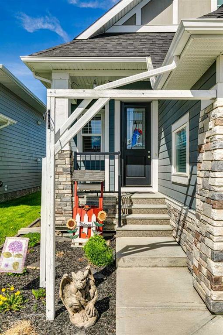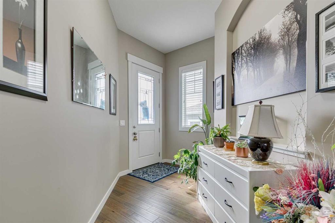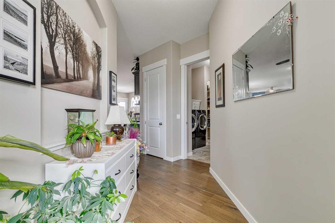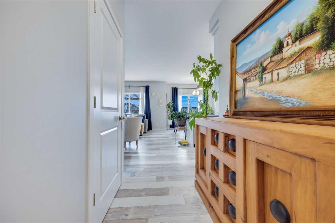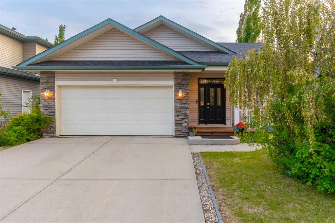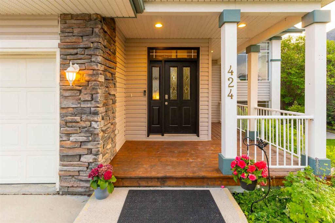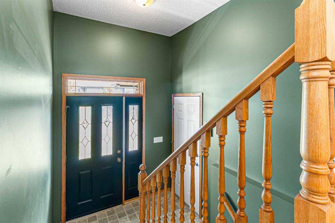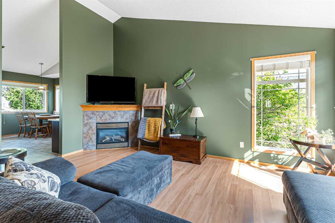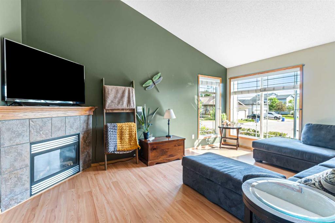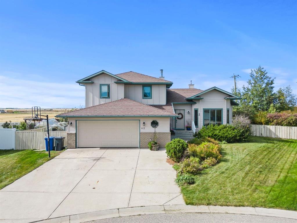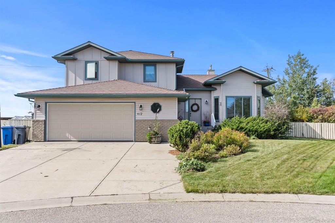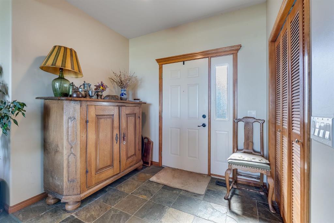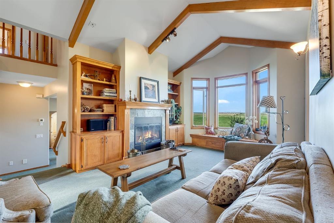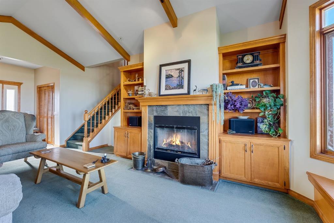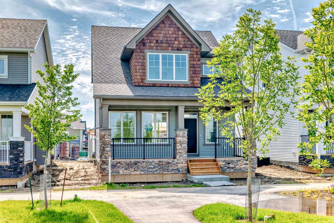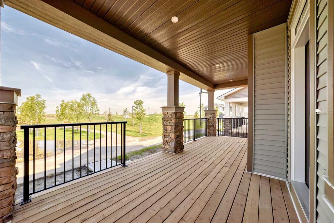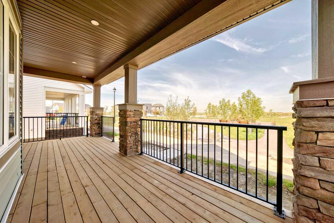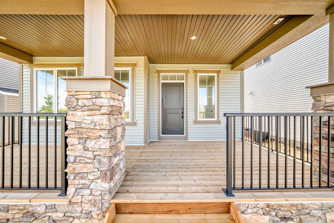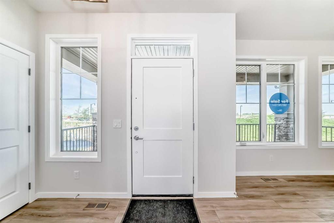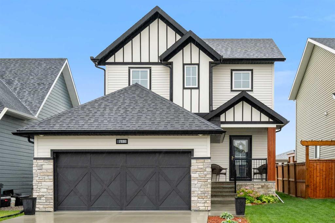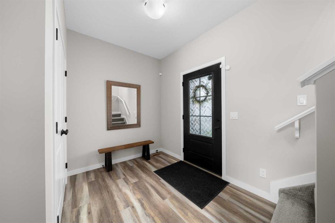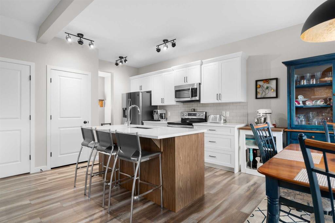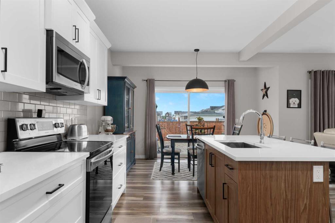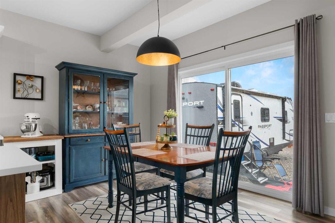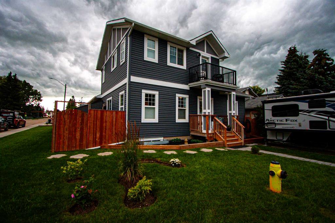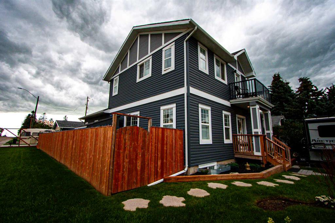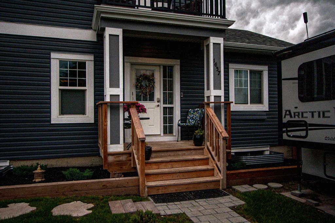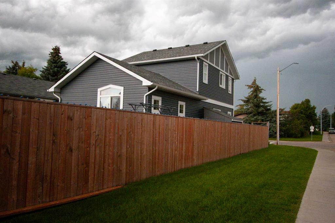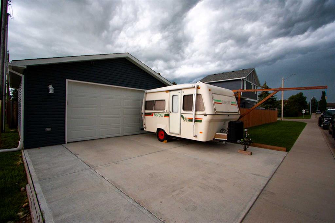$ 740,000
3
BEDROOMS
3 + 0
BATHROOMS
1,376
SQUARE FEET
2021
YEAR BUILT
Welcome to this stunning Executive "Analog" floor plan bungalow built by McKee Homes, perfectly positioned in one of Crossfield's most desirable locations. This home blends high-end finishes, thoughtful design, and an unbeatable setting that backs onto the serene Amery Park - a community hub with benches, fire pits, a seasonal skating rink, basketball court, playground, green space, and even community garden plots. Step inside to a grand front entry and experience the open-concept layout with granite countertops throughout, stylish and resilient flooring that blends elegance with everyday comfort, a gourmet kitchen featuring a large island, gas range, and pantry. The adjacent family room with a cozy gas fireplace invites relaxing evenings and gathering alike. Two spacious bedrooms are located on the main level, including a primary suite with a dream walk-in closet. Off the kitchen, step into a luxurious 12x14 sunroom - built on pilings- a sun-drenched retreat to enjoy spring through fall. The deck features gas hook up for your BBQ or fire table and offers under-deck storage. Professionally landscaped for low-maintenance living, the yard includes full irrigation and ambient exterior lighting for added charm. The fully finished basement (developed 1.5 years ago) is a dream space for guests, teens, or extended family stays. It boasts a massive family/media room with an electric fireplace, an enviable wet bar with wine fridge, bar fridge, microwave, and extensive cabinetry, plus a huge bedroom with another custom closet and a spacious 3 piece bath. Premium Dricore sub-flooring adds comfort and warmth. Other premium upgrades include: Central Vacuum with attachments for both the main and lower levels including the garage, Heated tandem garage with hot/cold water ideal extra space for a workshop or extra toy storage, Extra Wide Driveway for added parking. Let's not forget the central A/C keeping you cool on those hot summer days. Located just 30 minutes from Calgary's city centre and a short drive to Airdrie, Crossfield offers the best of both worlds - peaceful small-town charm with convenient urban access. Enjoy mountain views on your walks, a tight-knit community atmosphere, and space to breathe. This is more than a home - it's a lifestyle.
| COMMUNITY | |
| PROPERTY TYPE | Detached |
| BUILDING TYPE | House |
| STYLE | Bungalow |
| YEAR BUILT | 2021 |
| SQUARE FOOTAGE | 1,376 |
| BEDROOMS | 3 |
| BATHROOMS | 3.00 |
| BASEMENT | Finished, Full |
| AMENITIES | |
| APPLIANCES | Central Air Conditioner, Dishwasher, Garage Control(s), Gas Stove, Microwave Hood Fan, Refrigerator, Washer/Dryer, Window Coverings, Wine Refrigerator |
| COOLING | Central Air |
| FIREPLACE | Electric, Family Room, Gas, Mantle, Recreation Room |
| FLOORING | Carpet, Linoleum, Vinyl Plank |
| HEATING | Forced Air, Natural Gas |
| LAUNDRY | Laundry Room, Main Level |
| LOT FEATURES | Backs on to Park/Green Space, Front Yard, Fruit Trees/Shrub(s), Low Maintenance Landscape, No Neighbours Behind, Underground Sprinklers |
| PARKING | 220 Volt Wiring, Double Garage Attached, Off Street, Tandem |
| RESTRICTIONS | None Known |
| ROOF | Asphalt Shingle |
| TITLE | Fee Simple |
| BROKER | CIR Realty |
| ROOMS | DIMENSIONS (m) | LEVEL |
|---|---|---|
| Game Room | 14`9" x 36`7" | Lower |
| Bedroom | 12`10" x 20`6" | Lower |
| 4pc Bathroom | 12`8" x 4`11" | Lower |
| Furnace/Utility Room | 20`4" x 21`3" | Lower |
| Bedroom - Primary | 12`5" x 14`4" | Main |
| Living Room | 14`2" x 11`7" | Main |
| Dining Room | 8`3" x 15`10" | Main |
| 4pc Ensuite bath | 9`3" x 6`11" | Main |
| Walk-In Closet | 9`3" x 7`11" | Main |
| Bedroom | 14`8" x 10`6" | Main |
| 4pc Bathroom | 8`10" x 4`11" | Main |
| Laundry | 8`10" x 5`1" | Main |

