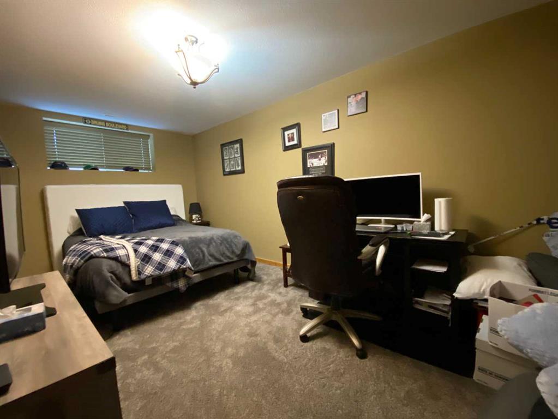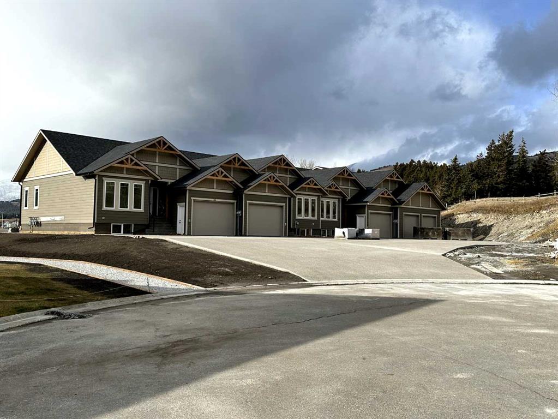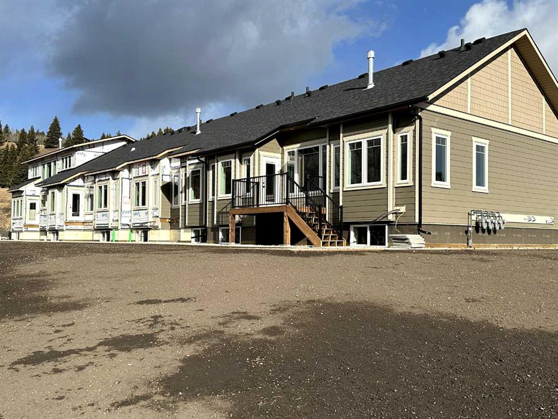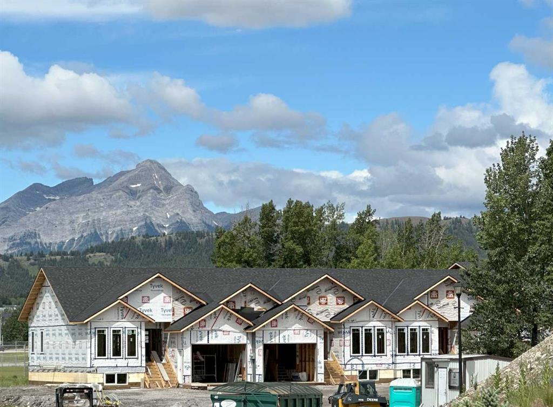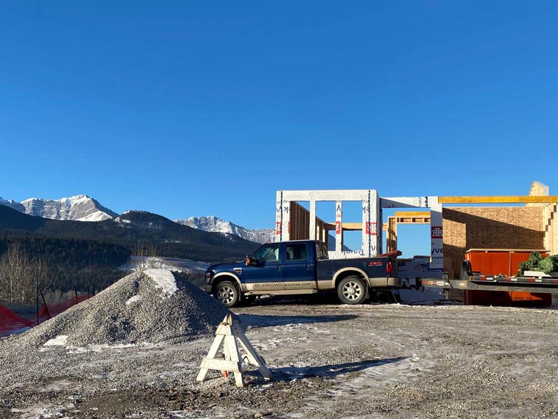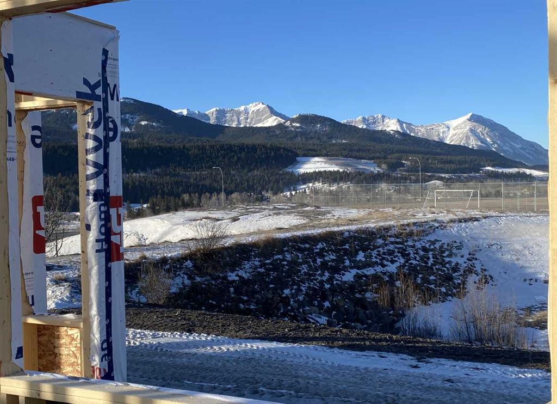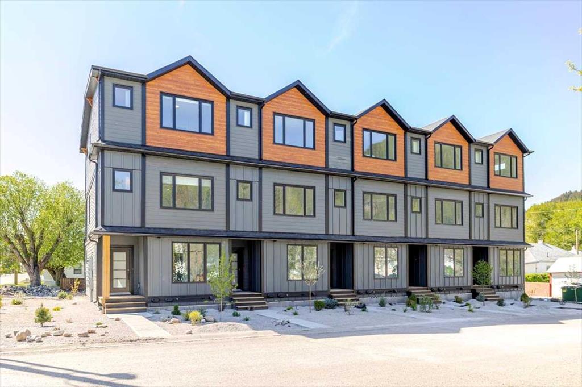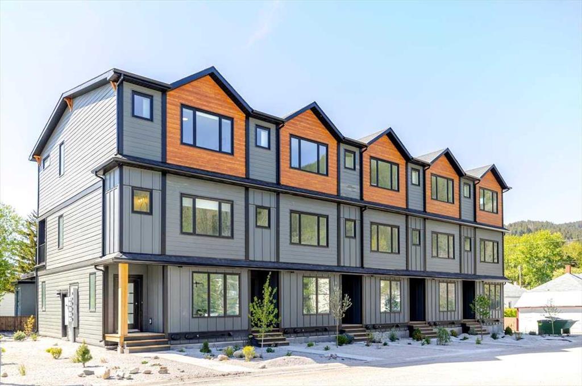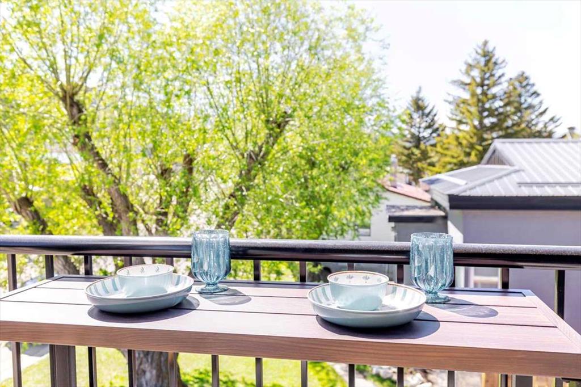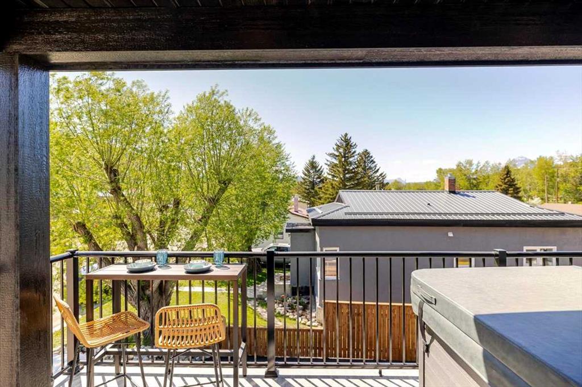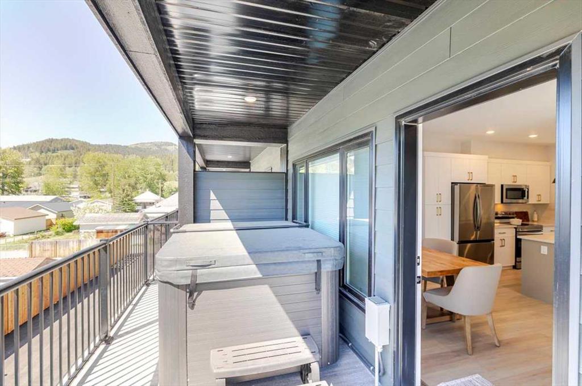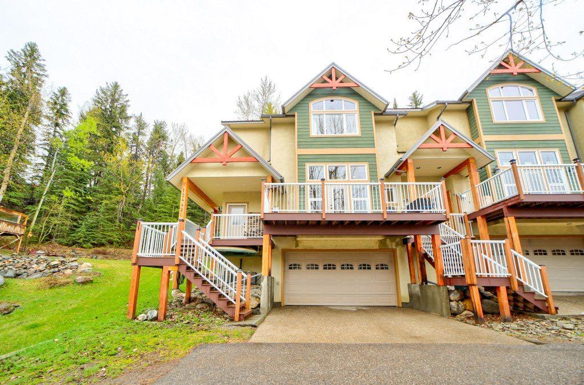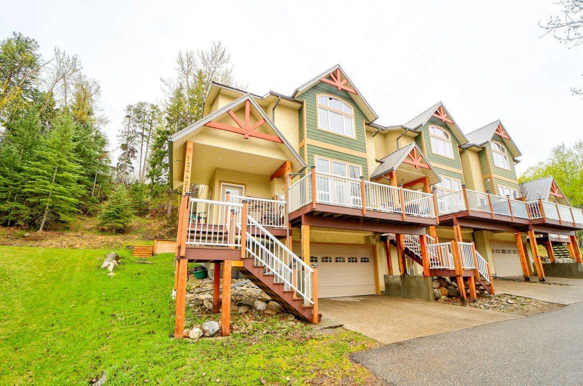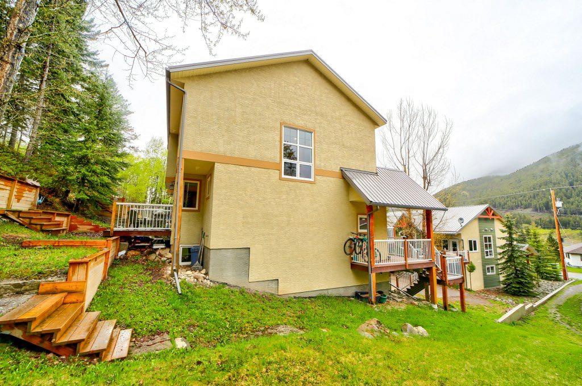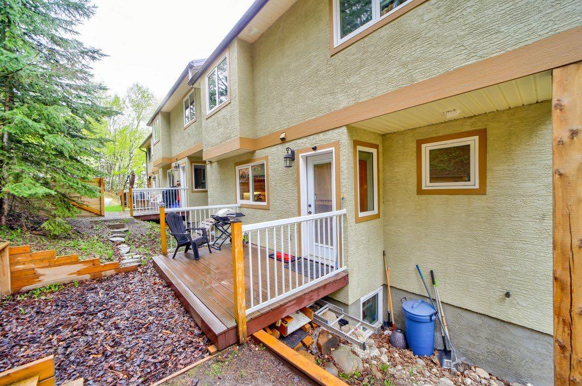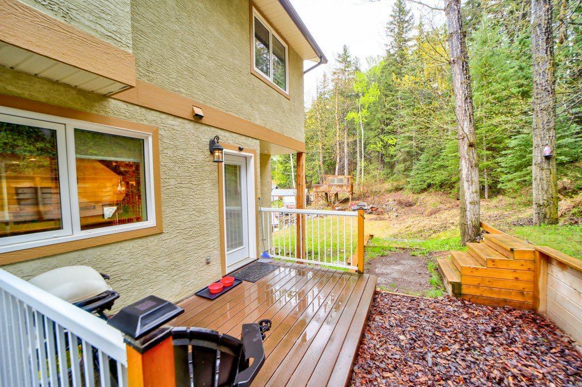$ 514,900
4
BEDROOMS
3 + 0
BATHROOMS
1,257
SQUARE FEET
2007
YEAR BUILT
Beautiful 4 bedroom Ironstone Lookout condo! Upon viewing you will also see the roominess of this home! Desirable open floor plan features the kitchen, living area, dining space and deck facing the sunny southern exposure. Spacious front entryway, two-way gas fireplace, new custom blinds, and a main laundry/mud room off the double garage add to the functional floor layout. Lower level family room is finished with new vinyl plank flooring. Two more bedrooms here offer plenty of extra space for family and company. Additional features include a central vacuum system, water softener and brand new dishwasher. Condo fee includes snow removal, lawn maintenance and exterior improvements. Enjoy Rocky Mountain living with the care-free lifestyle of owning this exceptional Crowsnest condominium!
| COMMUNITY | |
| PROPERTY TYPE | Row/Townhouse |
| BUILDING TYPE | Four Plex |
| STYLE | Bungalow |
| YEAR BUILT | 2007 |
| SQUARE FOOTAGE | 1,257 |
| BEDROOMS | 4 |
| BATHROOMS | 3.00 |
| BASEMENT | Finished, Full |
| AMENITIES | |
| APPLIANCES | Central Air Conditioner, Dishwasher, Dryer, Refrigerator, Stove(s), Washer, Water Softener, Window Coverings |
| COOLING | Central Air |
| FIREPLACE | Bedroom, Gas, Living Room |
| FLOORING | Carpet, Hardwood, Tile |
| HEATING | Forced Air |
| LAUNDRY | Main Level |
| LOT FEATURES | Backs on to Park/Green Space |
| PARKING | Double Garage Attached |
| RESTRICTIONS | Pets Allowed |
| ROOF | Asphalt Shingle |
| TITLE | Fee Simple |
| BROKER | SUTTON GROUP-LETHBRIDGE CROWSNEST PASS BRANCH |
| ROOMS | DIMENSIONS (m) | LEVEL |
|---|---|---|
| Bedroom | 17`6" x 9`6" | Lower |
| Bedroom | 16`0" x 12`0" | Lower |
| Family Room | 24`10" x 23`10" | Lower |
| 3pc Bathroom | Lower | |
| Laundry | 9`6" x 4`0" | Main |
| 4pc Bathroom | Main | |
| 3pc Bathroom | Main | |
| Living Room | 14`8" x 14`0" | Main |
| Kitchen | 13`0" x 10`6" | Main |
| Dining Room | 11`0" x 10`6" | Main |
| Bedroom - Primary | 15`9" x 13`0" | Main |
| Bedroom | 13`2" x 10`0" | Main |

































