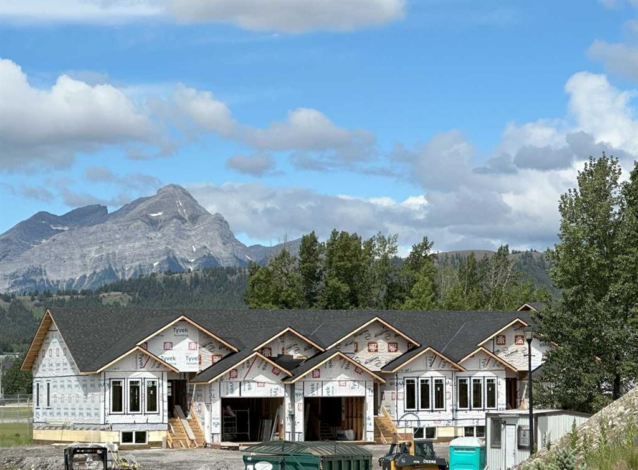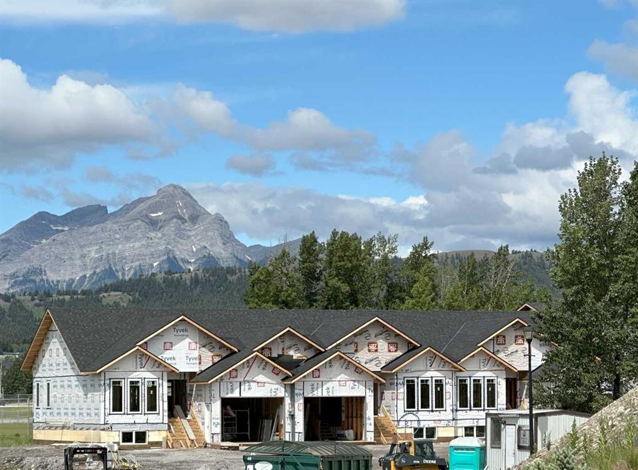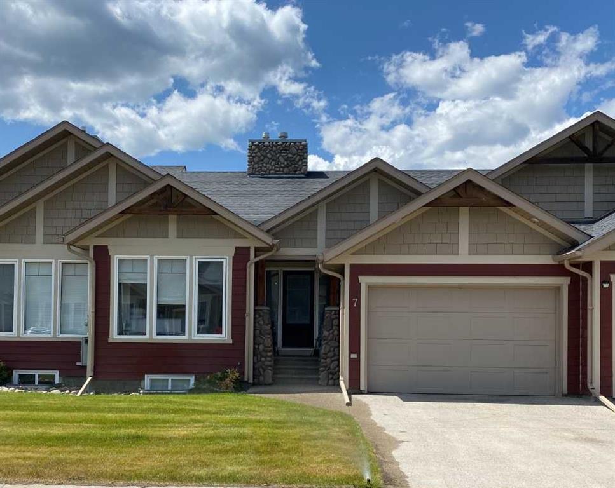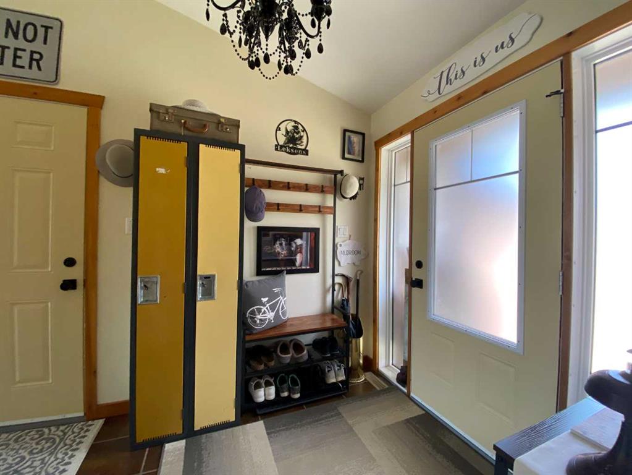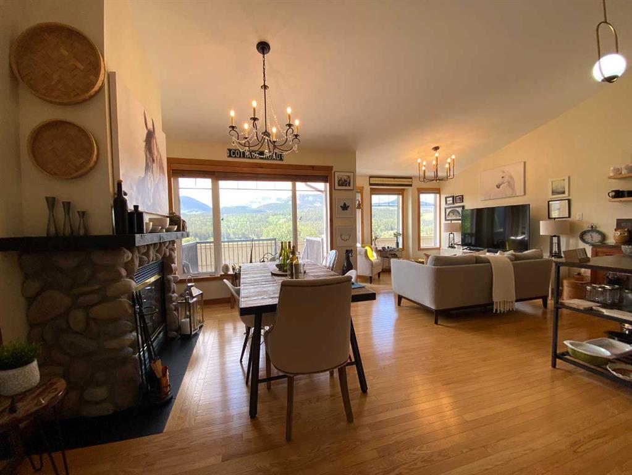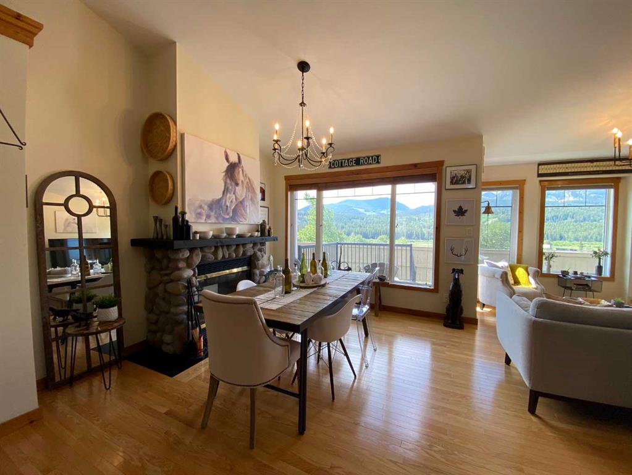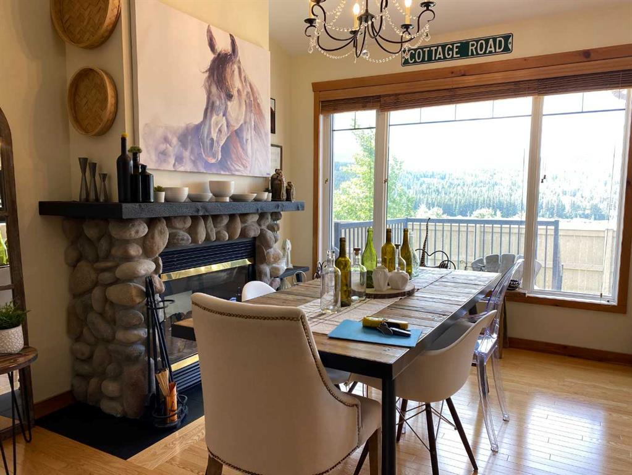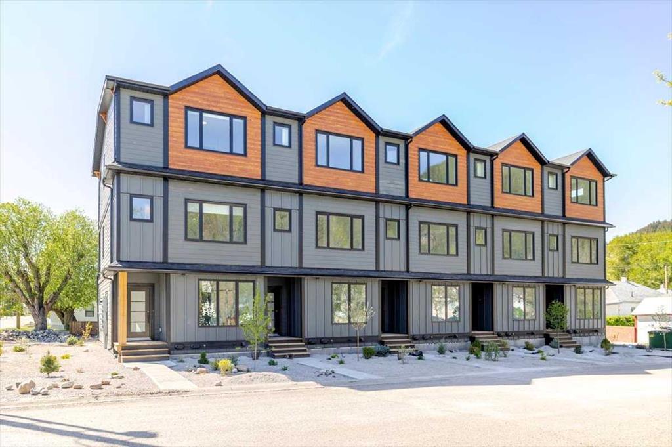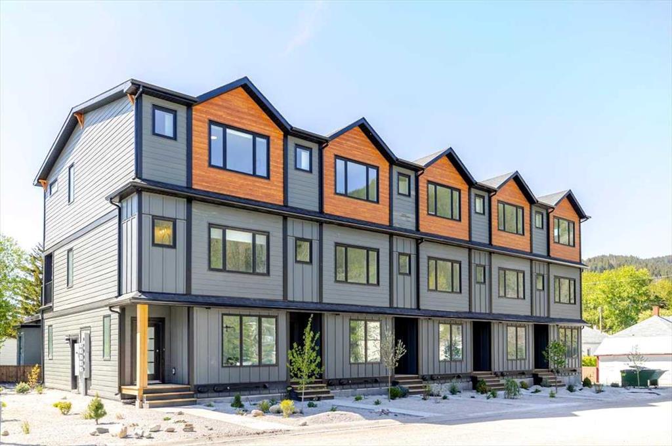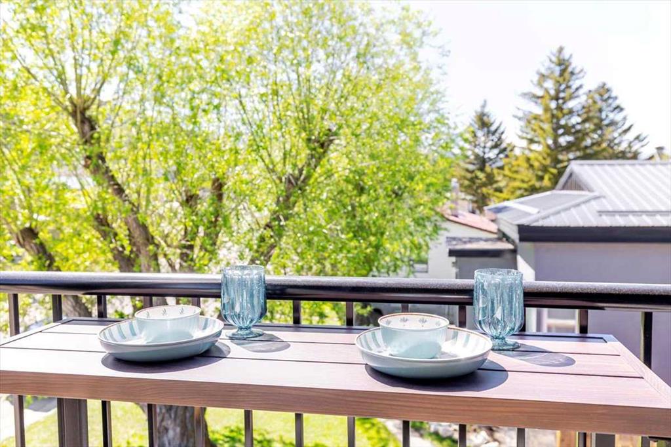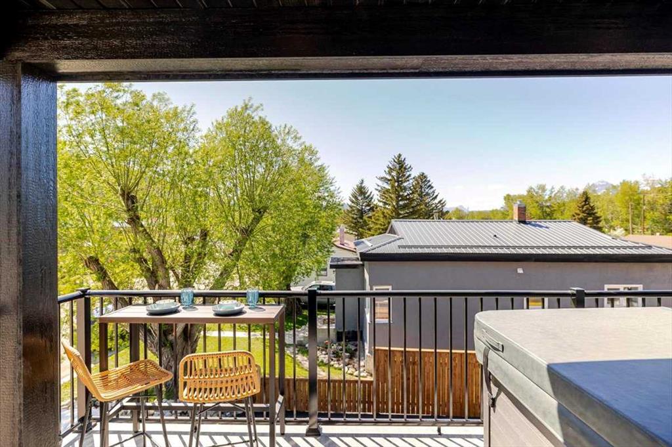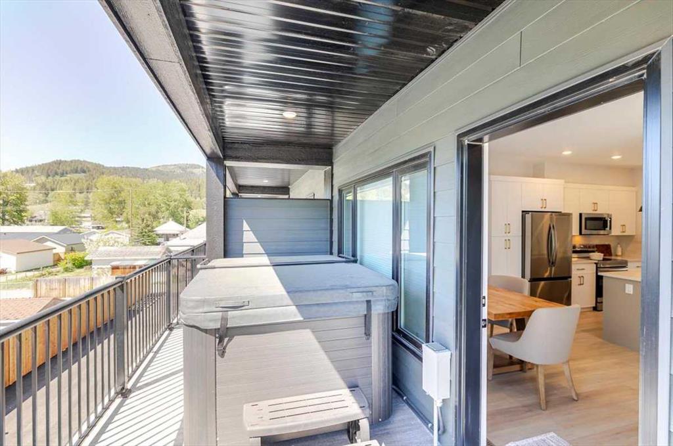$ 549,000
4
BEDROOMS
3 + 0
BATHROOMS
1,137
SQUARE FEET
2025
YEAR BUILT
One of the last four homes to be built at Ironstone Lookout. Number 47 Ironstone Dr. is a bungalow style home with a wide frontage which is seldom seen in the semi-detached market. The main level features an open floor plan with two bedrooms and two bathrooms. Main floor laundry. Very bright with large windows to take advantage of the beautiful mountain views that Crowsnest Pass offers. The lower level has a large media room, two bedrooms and a bathroom. Spacious attached garage with an ample driveway offers comfortable parking. Ironstone Lookout offers proven high quality craftmanship and materials in a beautiful mountain home. GST is applicable.
| COMMUNITY | |
| PROPERTY TYPE | Row/Townhouse |
| BUILDING TYPE | Four Plex |
| STYLE | Bungalow |
| YEAR BUILT | 2025 |
| SQUARE FOOTAGE | 1,137 |
| BEDROOMS | 4 |
| BATHROOMS | 3.00 |
| BASEMENT | Finished, Full |
| AMENITIES | |
| APPLIANCES | Dishwasher, Microwave Hood Fan, Refrigerator, Stove(s), Washer/Dryer |
| COOLING | Rough-In |
| FIREPLACE | Gas |
| FLOORING | Vinyl Plank |
| HEATING | Forced Air |
| LAUNDRY | Main Level |
| LOT FEATURES | Backs on to Park/Green Space |
| PARKING | Single Garage Attached |
| RESTRICTIONS | Call Lister |
| ROOF | Asphalt Shingle |
| TITLE | Fee Simple |
| BROKER | ROYAL LEPAGE SOUTH COUNTRY - Crowsnest Pass |
| ROOMS | DIMENSIONS (m) | LEVEL |
|---|---|---|
| Bedroom | 15`0" x 11`0" | Lower |
| Bedroom | 16`6" x 10`0" | Lower |
| Family Room | 20`0" x 18`0" | Lower |
| 3pc Bathroom | Lower | |
| Laundry | Main | |
| Living Room | 19`0" x 10`0" | Main |
| Kitchen With Eating Area | 23`6" x 10`0" | Main |
| Bedroom - Primary | 13`6" x 11`0" | Main |
| 3pc Ensuite bath | 0`6" x 0`0" | Main |
| Bedroom | 11`0" x 10`0" | Main |
| 4pc Bathroom | Main |

