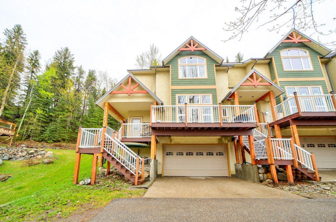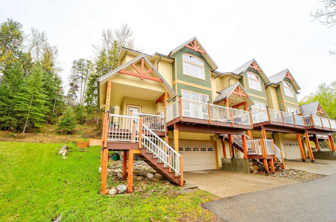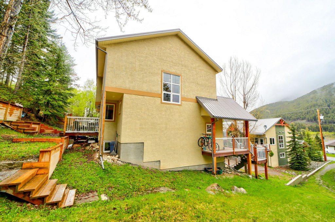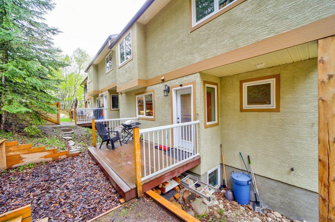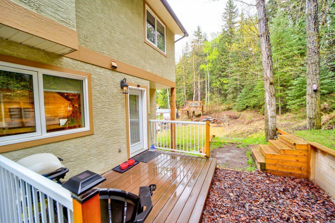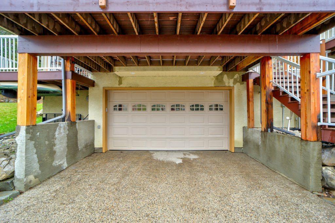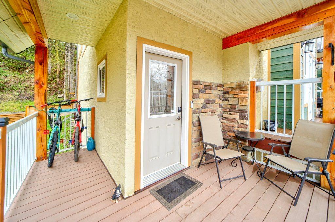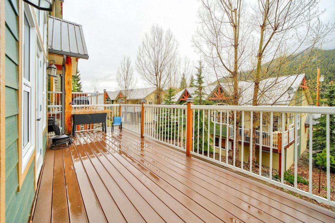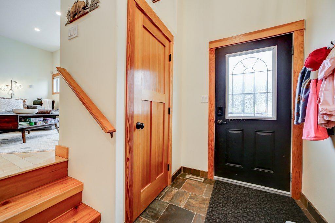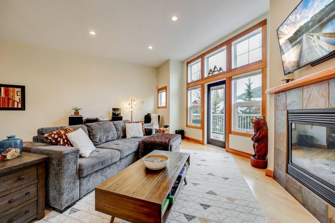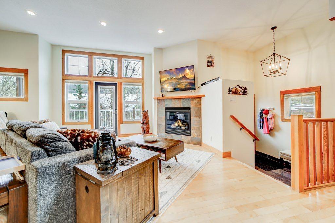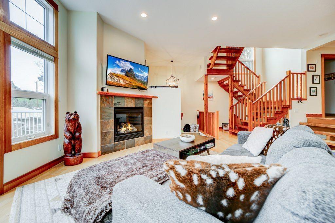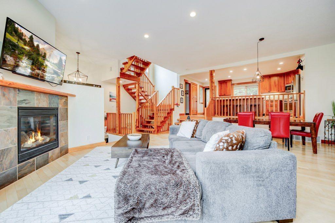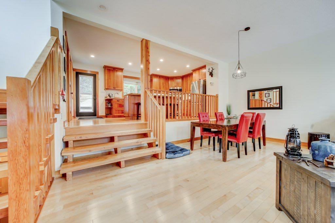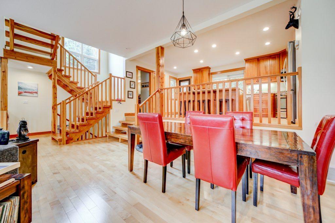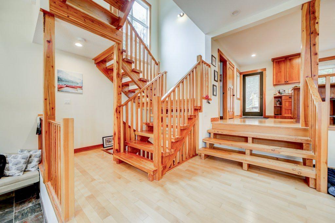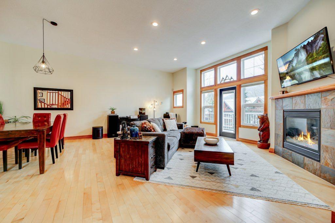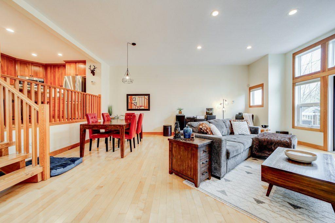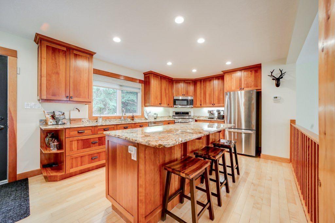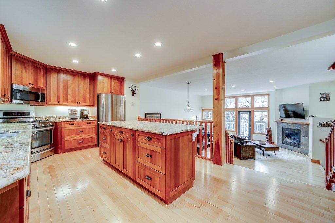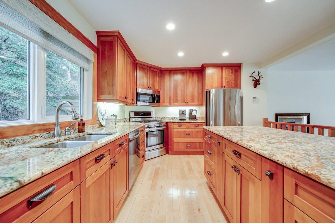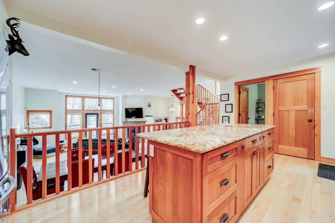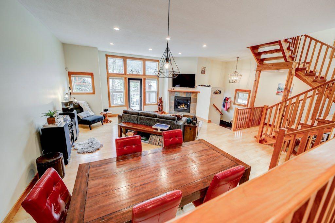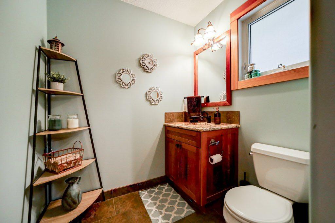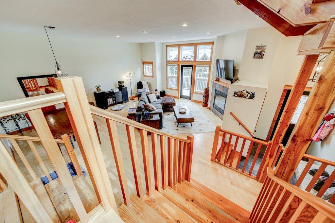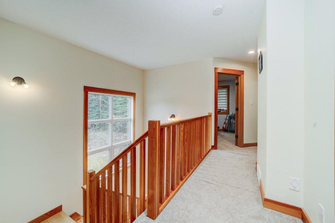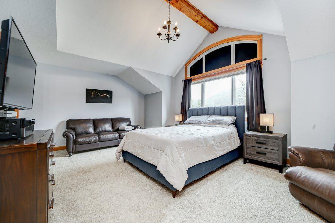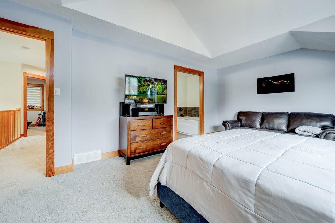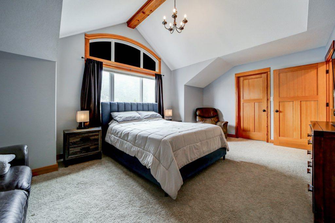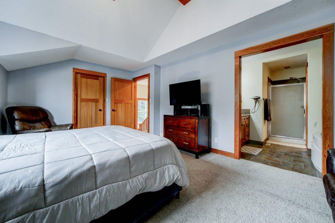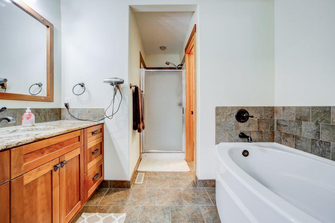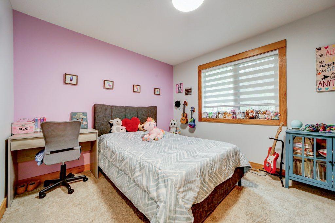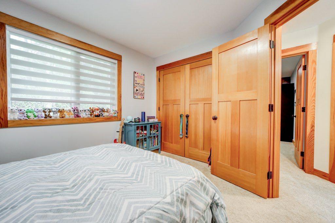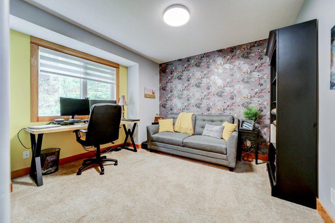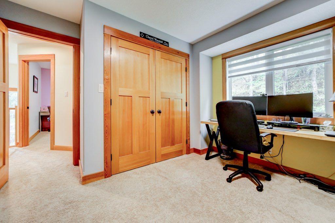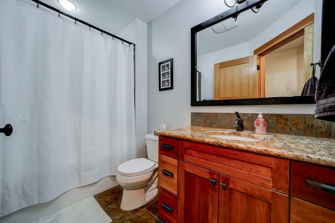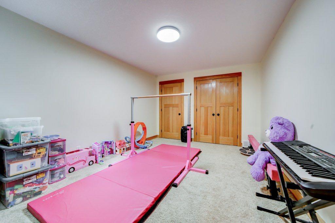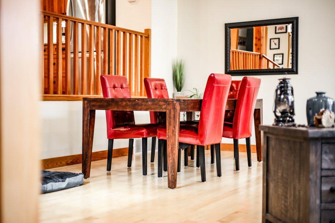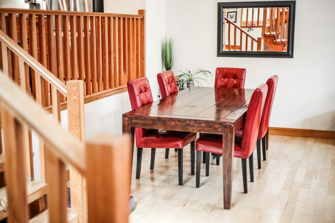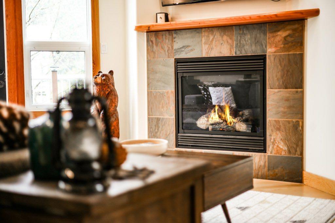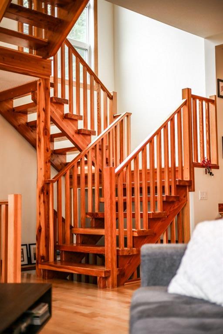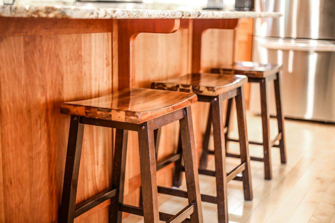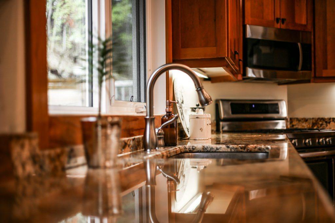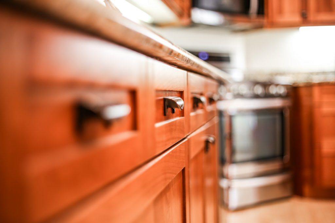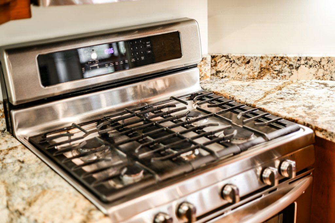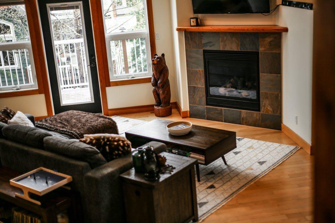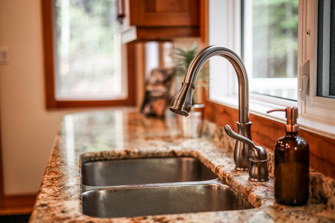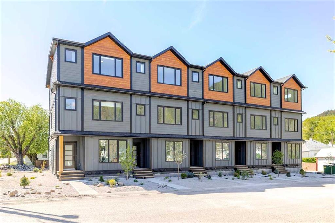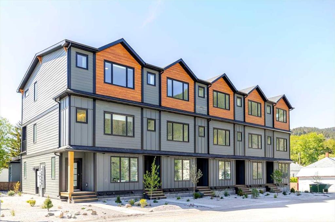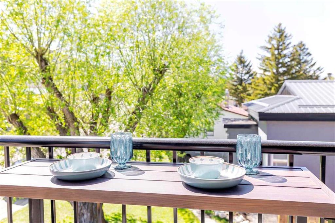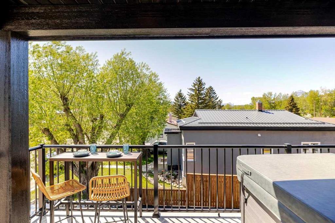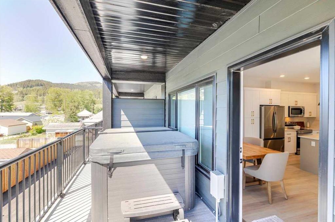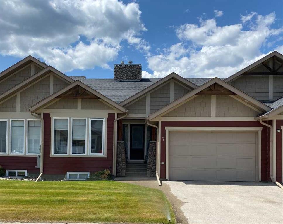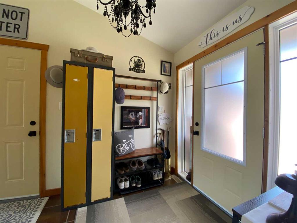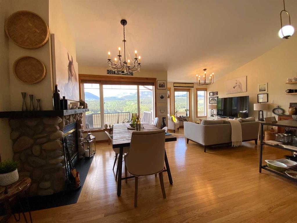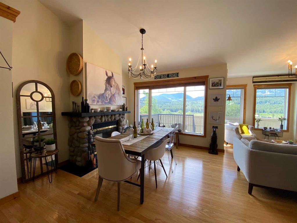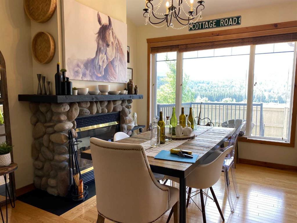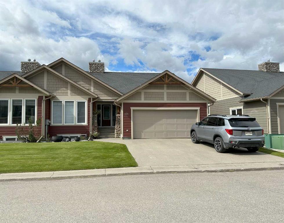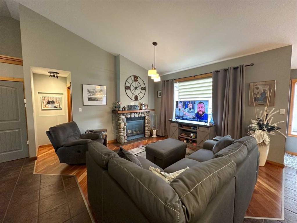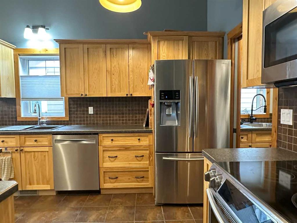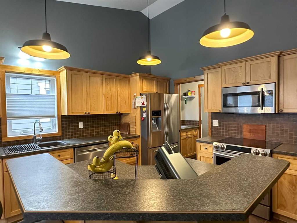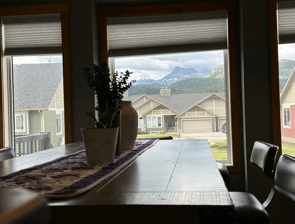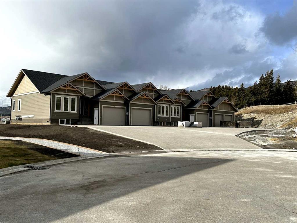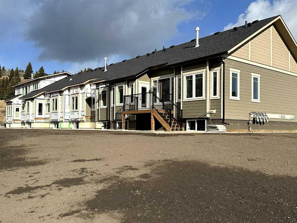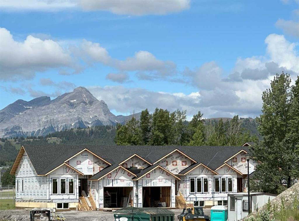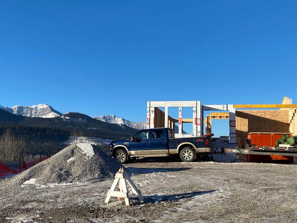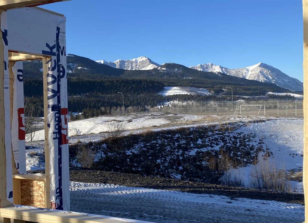$ 499,000
4
BEDROOMS
2 + 1
BATHROOMS
1,888
SQUARE FEET
2009
YEAR BUILT
Welcome to this stunning, townhouse-style condo, offering modern mountain living at its finest. Featuring 4 spacious bedrooms and 2 ½ bathrooms, this home is designed with an open-concept layout that seamlessly connects the living, dining, and kitchen areas – perfect for entertaining. The beautiful finishes throughout include rich hardwood floors and luxurious granite countertops, while the kitchen is equipped with a gas range, ideal for the home chef. Enjoy breathtaking views that flood the home with natural light, enhancing its inviting atmosphere. The huge master bedroom upstairs is a true retreat, complete with a spacious en suite, offering a private sanctuary to unwind after a long day. With double attached garage with heater, this home provides ample parking and storage, plus the added benefit of convenience. This move-in ready home is a perfect blend of style, comfort, and functionality – don’t miss out on this exceptional opportunity!
| COMMUNITY | |
| PROPERTY TYPE | Row/Townhouse |
| BUILDING TYPE | Triplex |
| STYLE | 3 Storey |
| YEAR BUILT | 2009 |
| SQUARE FOOTAGE | 1,888 |
| BEDROOMS | 4 |
| BATHROOMS | 3.00 |
| BASEMENT | Finished, Partial |
| AMENITIES | |
| APPLIANCES | Dishwasher, Gas Cooktop, Microwave Hood Fan, Refrigerator, Washer/Dryer |
| COOLING | None, Rough-In |
| FIREPLACE | Gas |
| FLOORING | Carpet, Ceramic Tile, Hardwood |
| HEATING | Forced Air |
| LAUNDRY | Upper Level |
| LOT FEATURES | Private, Treed, Views |
| PARKING | Double Garage Attached |
| RESTRICTIONS | Condo/Strata Approval, Short Term Rentals Not Allowed |
| ROOF | Metal |
| TITLE | Fee Simple |
| BROKER | eXp Realty of Canada |
| ROOMS | DIMENSIONS (m) | LEVEL |
|---|---|---|
| Bedroom | 15`1" x 10`11" | Lower |
| 2pc Bathroom | 0`0" x 0`0" | Main |
| Dining Room | 19`3" x 8`0" | Main |
| Foyer | 7`5" x 8`8" | Main |
| Kitchen | 19`0" x 12`4" | Main |
| Dining Room | 19`6" x 15`0" | Main |
| 4pc Bathroom | 0`0" x 0`0" | Second |
| 4pc Ensuite bath | 0`0" x 0`0" | Second |
| Bedroom | 12`10" x 11`6" | Second |
| Bedroom | 11`4" x 10`3" | Second |
| Bedroom - Primary | 18`11" x 13`5" | Second |

