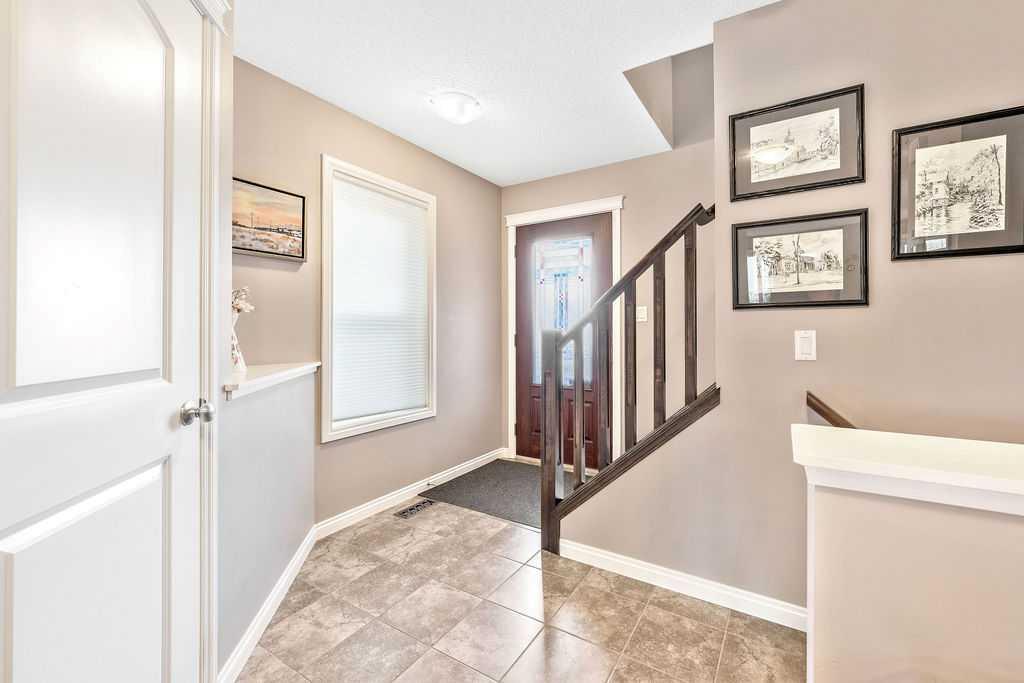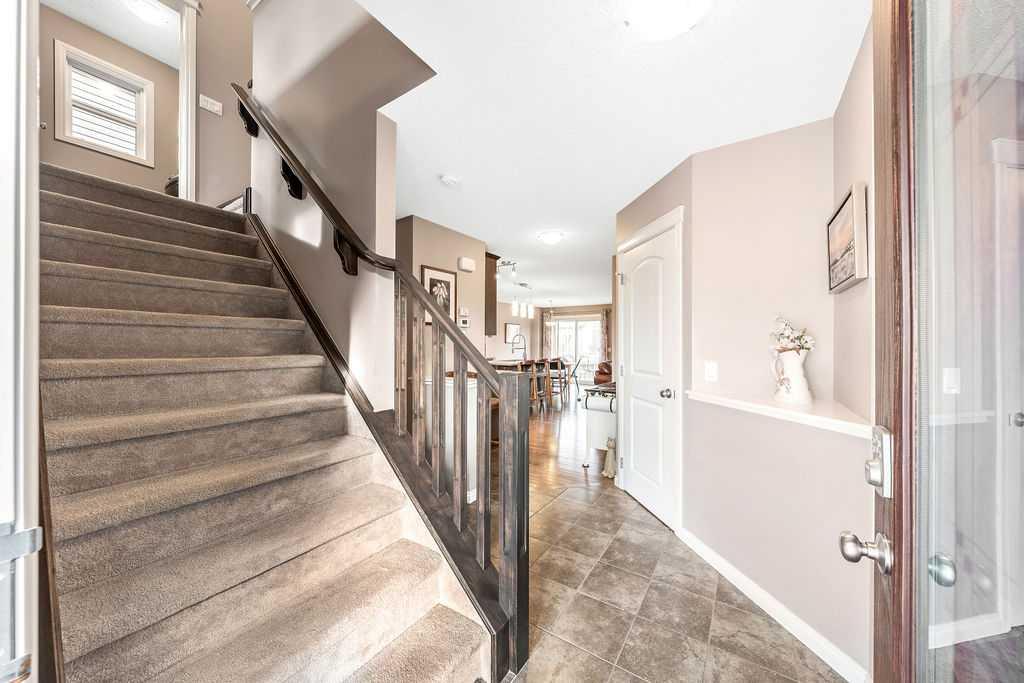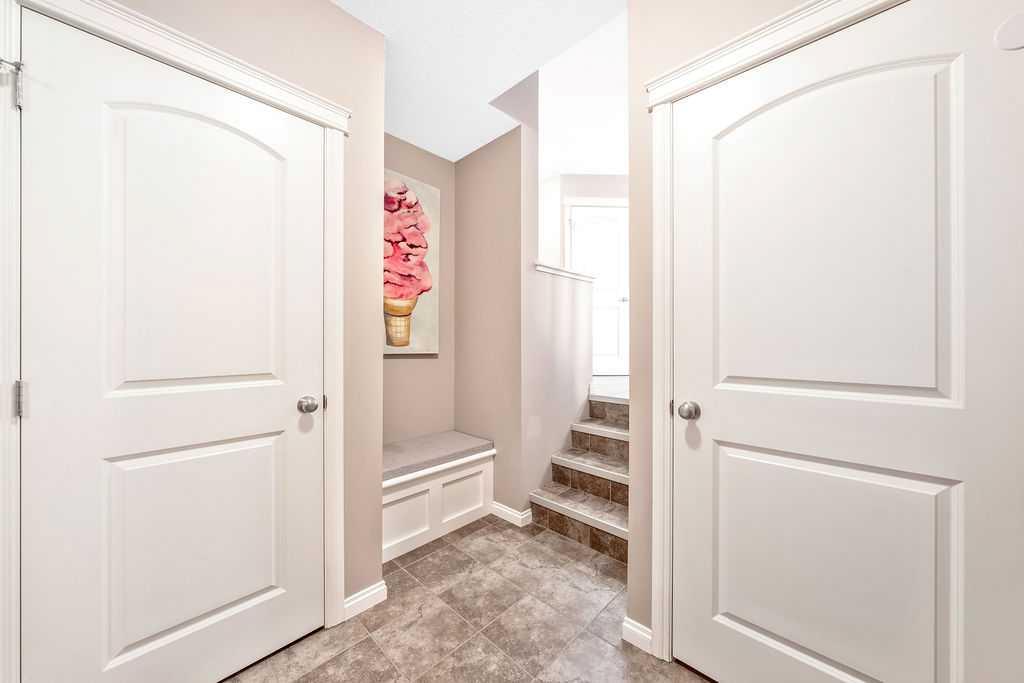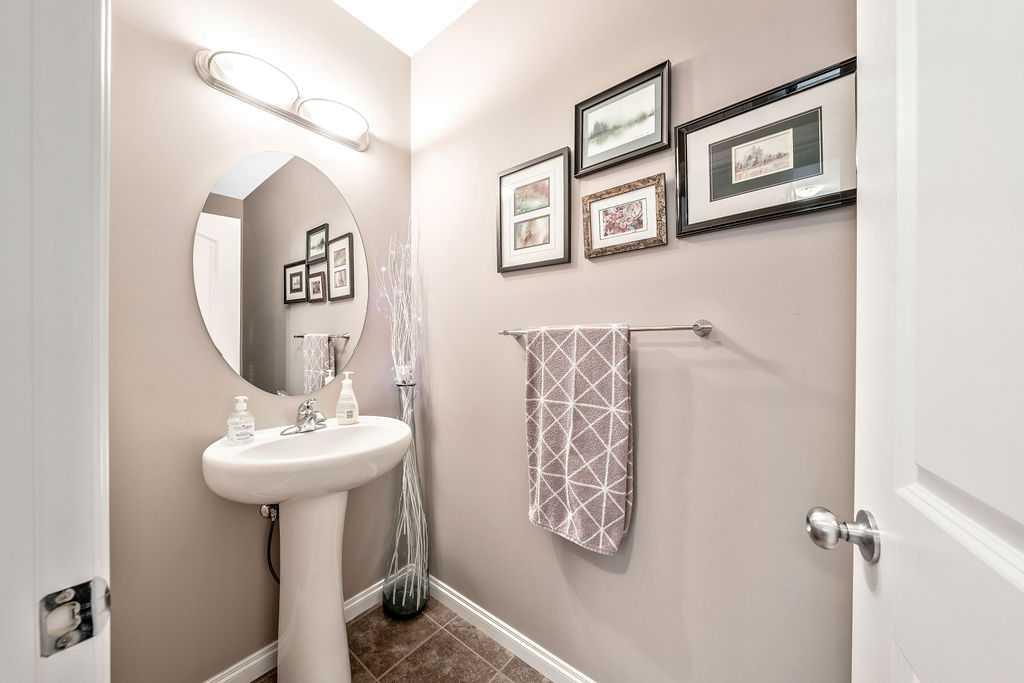

108 West Pointe Manor
Cochrane
Update on 2023-07-04 10:05:04 AM
$ 775,000
5
BEDROOMS
4 + 0
BATHROOMS
2164
SQUARE FEET
2008
YEAR BUILT
FULLY FINISHED | 4 BEDROOMS UPPER LEVEL | 5 BEDROOMS TOTAL | OVERSIZED 30x23 HEATED GARAGE | MAIN FLOOR OFFICE | PRIVATE DINING ROOM | STEPS AWAY FROM THE BOW RIVER | Welcome to 108 West Point Manor. Rare find, beautifully built, with 4 bedrooms upstairs, & a 5th in the basement all the living space you could imagine in an exceptional river community. Nine foot ceilings on the main level, open concept kitchen & nook, with light cabinetry, Family room with cozy gas fireplace. Main floor offers an office plus flex room that could be a den or dining room. Main floor laundry. Upstairs the primary offers a 5 piece ensuite, as well as a walk-in closet. Three additional spacious bedrooms, each with substantial closets. The basement offers 9 foot ceilings, in floor heating for your comfort. Complete with a 5th bedroom as well as another 4 piece bathroom. Property backs onto greenspace and features a firepit and a gas line for the BBQ, The 23x30 heated garage adds additional space. Book your showing today to see why Living in Cochrane is Loving where you Live.
| COMMUNITY | West Pointe |
| TYPE | Residential |
| STYLE | TSTOR |
| YEAR BUILT | 2008 |
| SQUARE FOOTAGE | 2163.8 |
| BEDROOMS | 5 |
| BATHROOMS | 4 |
| BASEMENT | Finished, Full Basement |
| FEATURES |
| GARAGE | Yes |
| PARKING | DBAttached |
| ROOF | Asphalt |
| LOT SQFT | 443 |
| ROOMS | DIMENSIONS (m) | LEVEL |
|---|---|---|
| Master Bedroom | 4.98 x 3.66 | |
| Second Bedroom | 4.60 x 3.48 | |
| Third Bedroom | 3.43 x 3.30 | |
| Dining Room | 2.84 x 4.32 | Main |
| Family Room | ||
| Kitchen | 4.29 x 4.42 | Main |
| Living Room | 4.29 x 4.42 | Main |
INTERIOR
None, Forced Air, Gas
EXTERIOR
Backs on to Park/Green Space, Cul-De-Sac, Landscaped, Views
Broker
Royal LePage Benchmark
Agent







































































