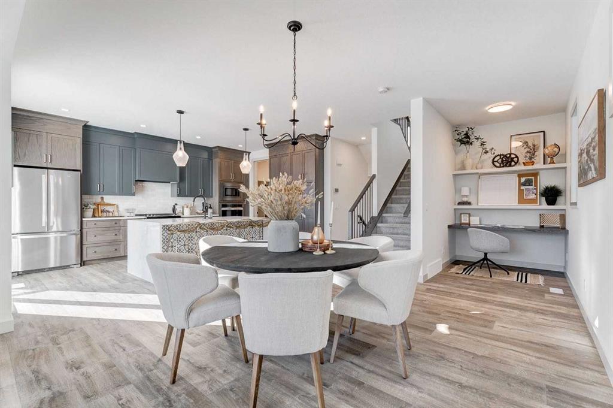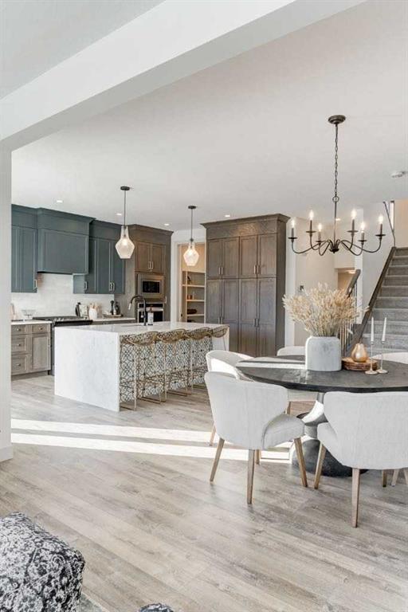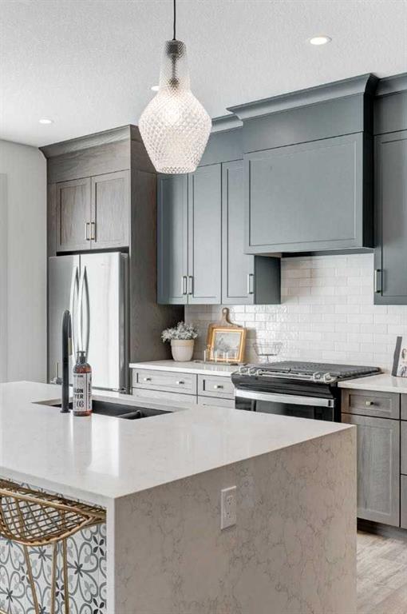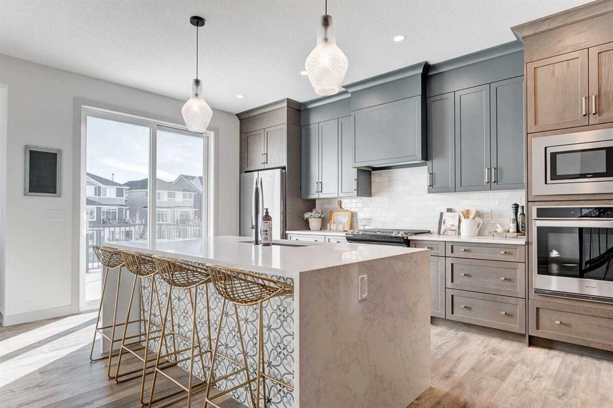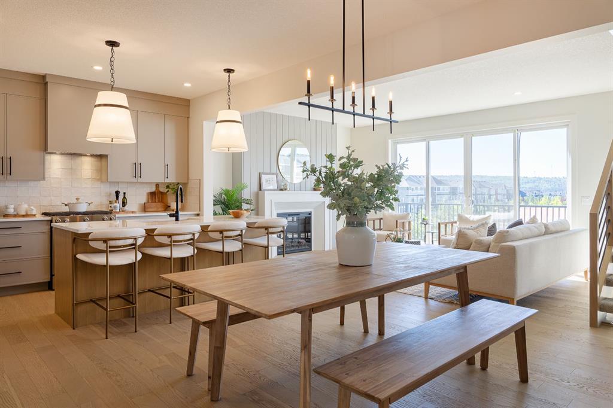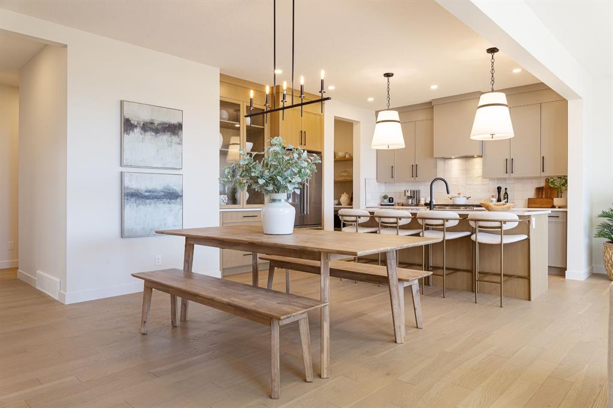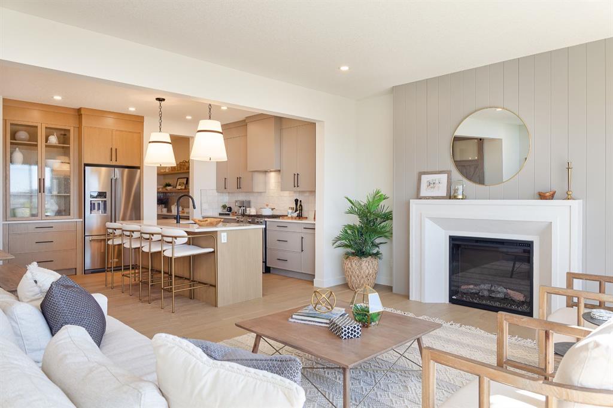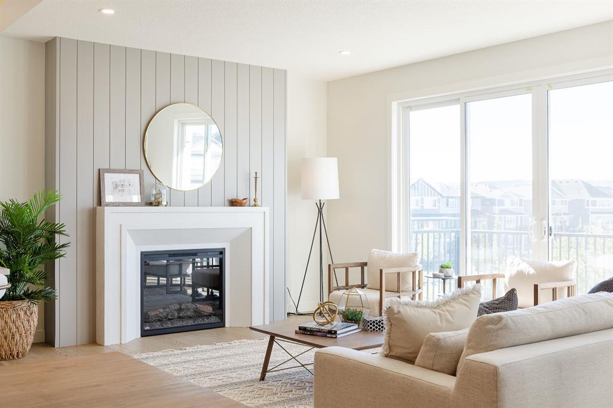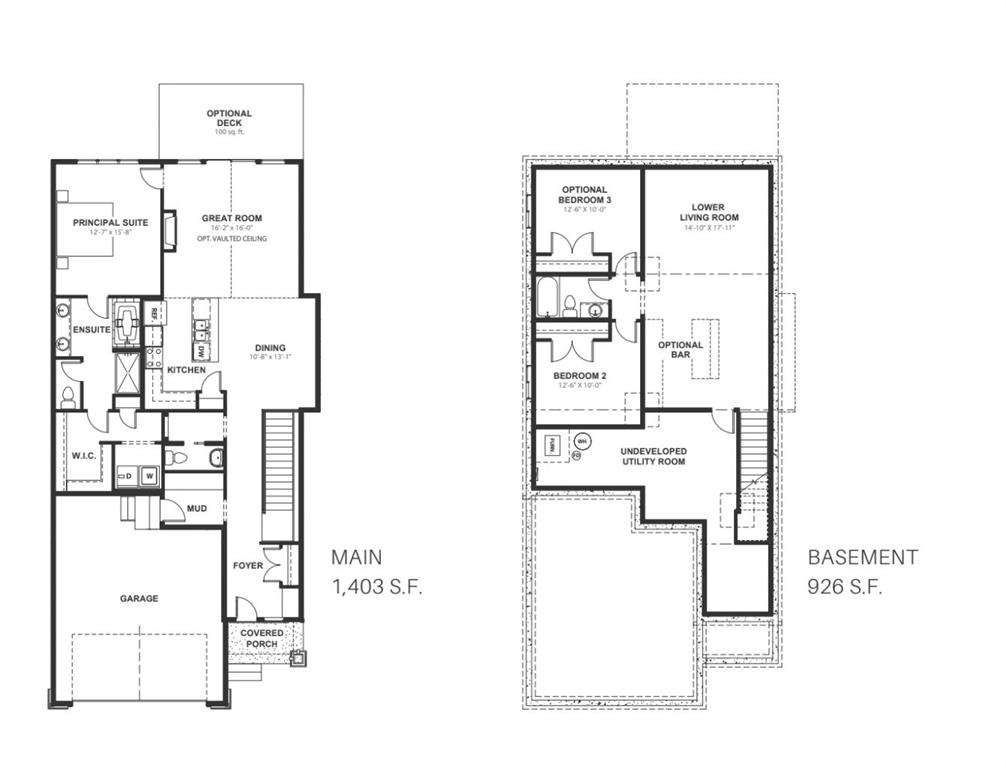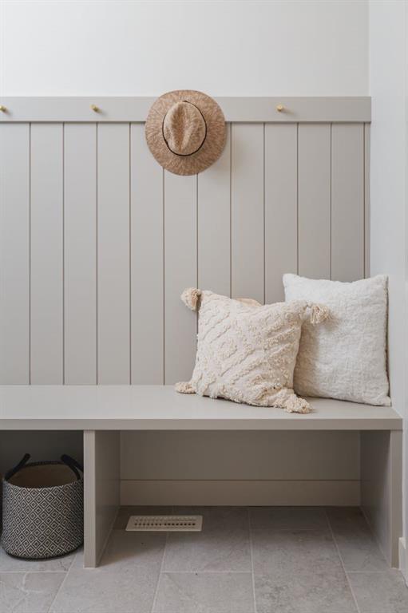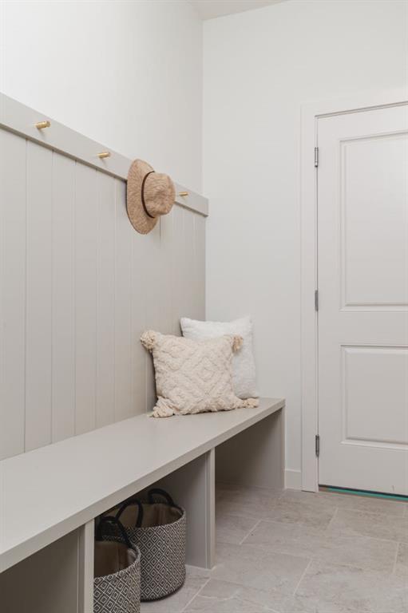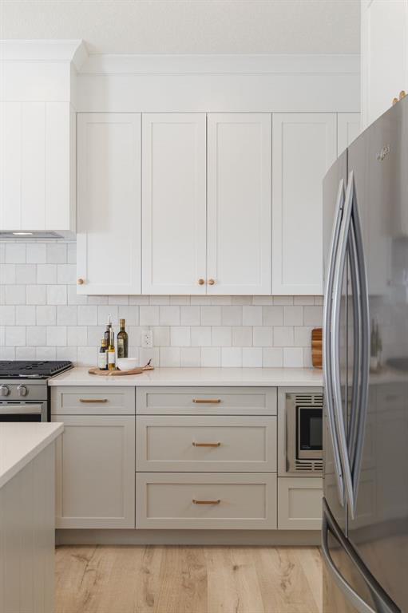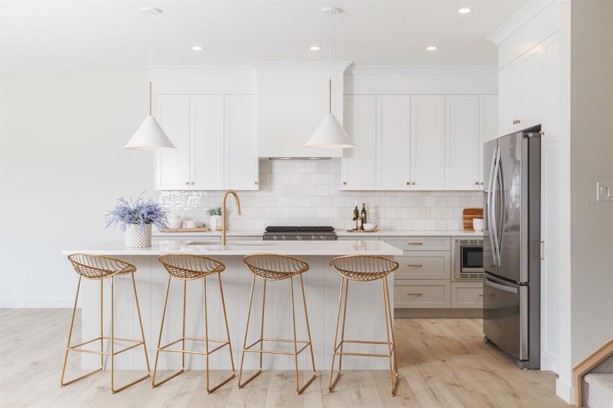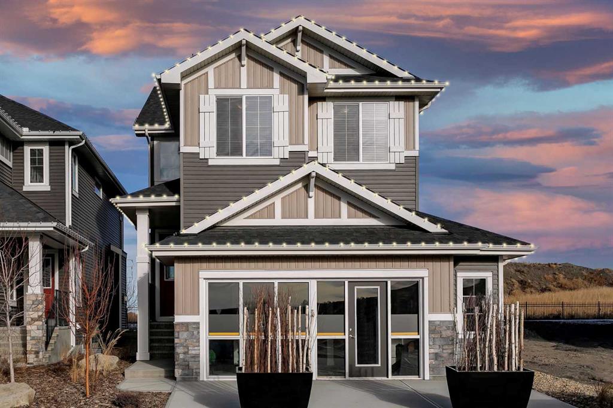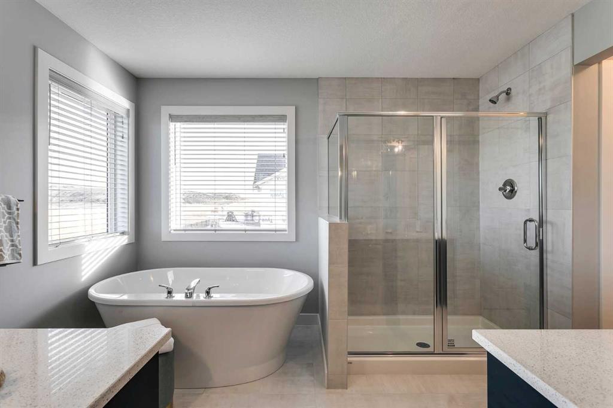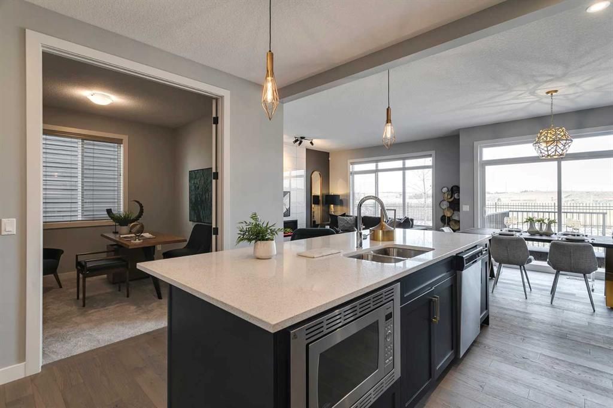

59 Sunrise Heath
Cochrane
Update on 2023-07-04 10:05:04 AM
$ 799,888
3
BEDROOMS
2 + 1
BATHROOMS
2338
SQUARE FEET
2024
YEAR BUILT
Welcome to your dream home in the beautiful community of Sunset Ridge! Nestled on a ridge overlooking the town of Cochrane, this family-friendly neighborhood offers incredible Rocky Mountain views and Alberta’s big blue skies as your daily backdrop. With a lifestyle centered around nature and community, Sunset Ridge is the perfect place for families to call home, combining the best of small-town charm with breathtaking scenery. Built by Castellano Custom Homes, every detail of this property is designed to reflect your unique vision. With a commitment to never building the same home twice, Castellano ensures that your home blends modern elegance or classic craftsmanship—whatever style speaks to you—into a one-of-a-kind design. The open- concept layout, 9 foot; ceilings, and oversized windows fill the space with natural light, while the gourmet kitchen features a large island, natural countertops, and a breakfast bar and eating nook, making it perfect for both entertaining and daily family life. This home also offers a walk-in pantry, mudroom with built-in, a main floor office, and an upstairs bonus room. The luxurious owner’s suite comes with a spa-like ensuite, dual vanities, a soaker tub, and a walk-in closet with custom built-ins. With LVP flooring, an attached garage with extra storage, and proximity to schools, shopping, and the mountains, this custom-built home is truly one-of-a-kind. Experience the best of Alberta’s landscapes, paired with Castellano's unrivaled craftsmanship. Book your showing today!
| COMMUNITY | Sunset Ridge |
| TYPE | Residential |
| STYLE | TSTOR |
| YEAR BUILT | 2024 |
| SQUARE FOOTAGE | 2338.0 |
| BEDROOMS | 3 |
| BATHROOMS | 3 |
| BASEMENT | Full Basement, UFinished |
| FEATURES |
| GARAGE | Yes |
| PARKING | DBAttached, Off Street, PParking Pad |
| ROOF | Asphalt Shingle |
| LOT SQFT | 385 |
| ROOMS | DIMENSIONS (m) | LEVEL |
|---|---|---|
| Master Bedroom | 3.96 x 4.57 | Upper |
| Second Bedroom | 3.15 x 3.38 | Upper |
| Third Bedroom | 3.15 x 3.35 | Upper |
| Dining Room | ||
| Family Room | 44.15 x 4.14 | Main |
| Kitchen | 4.01 x 3.35 | Main |
| Living Room |
INTERIOR
Rough-In, Central, Forced Air, Natural Gas,
EXTERIOR
City Lot, Rectangular Lot
Broker
Real Estate Professionals Inc.
Agent











