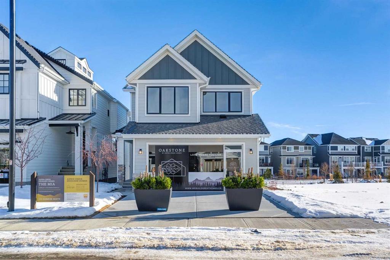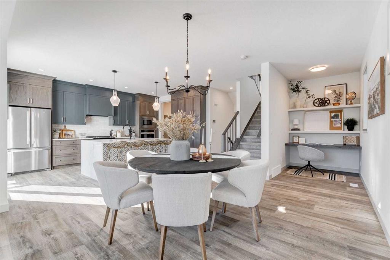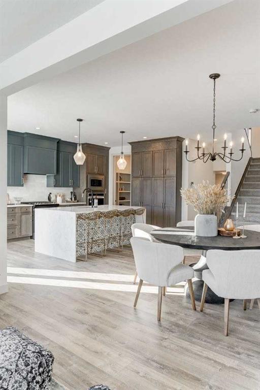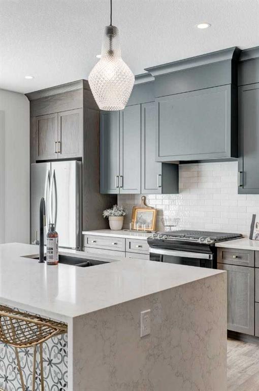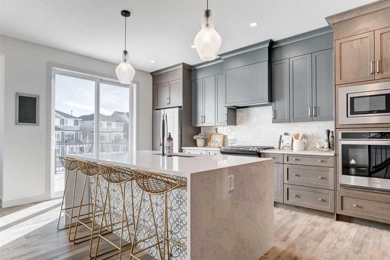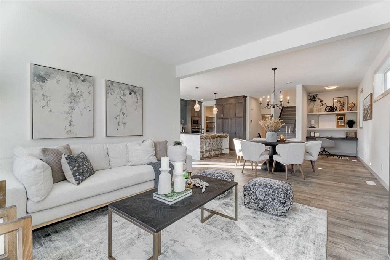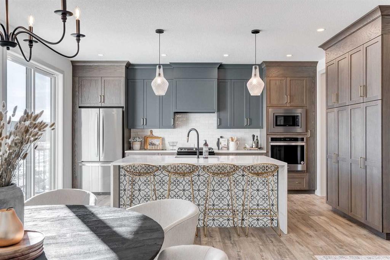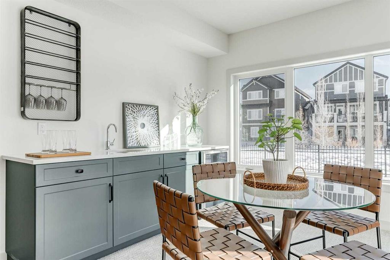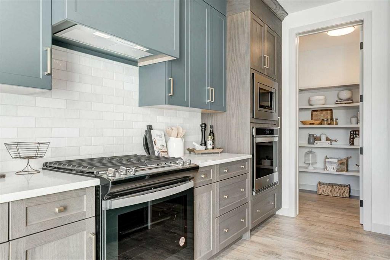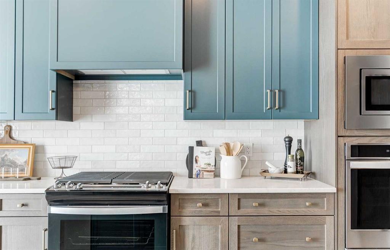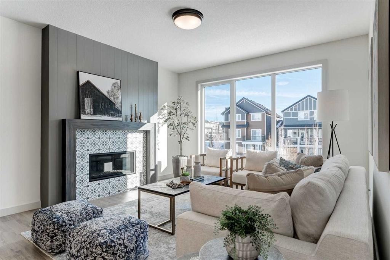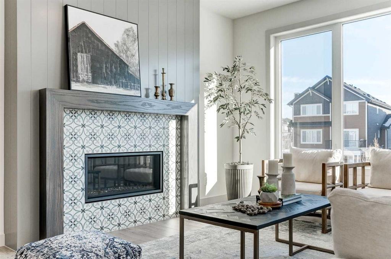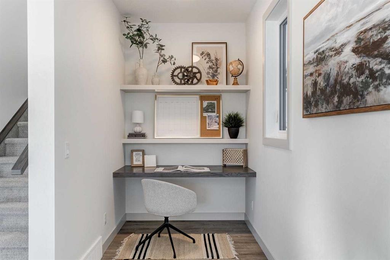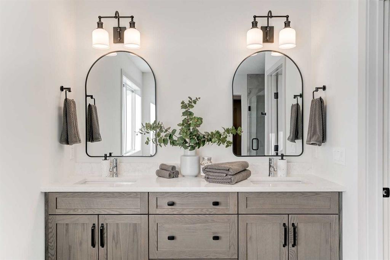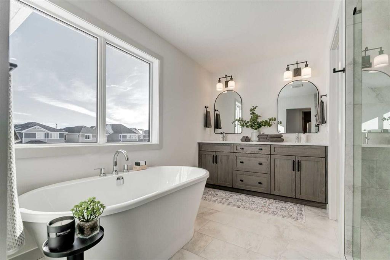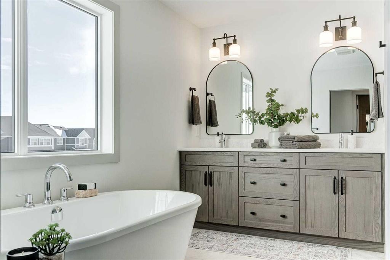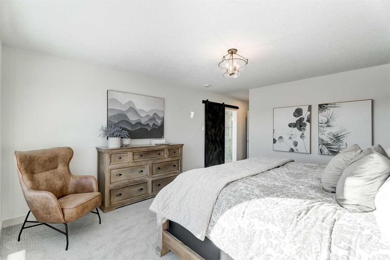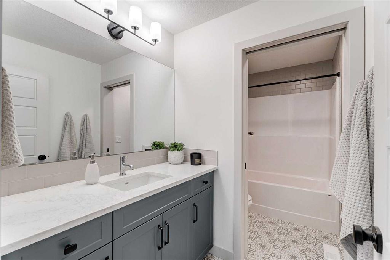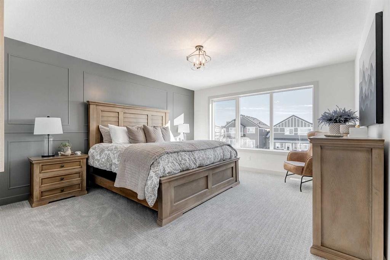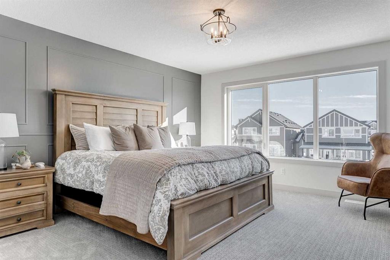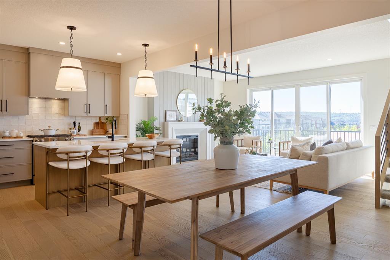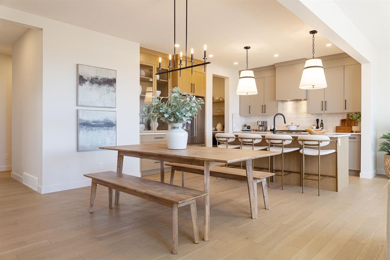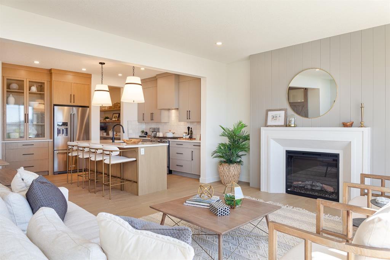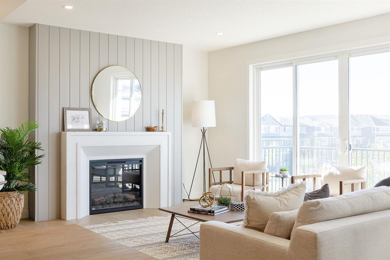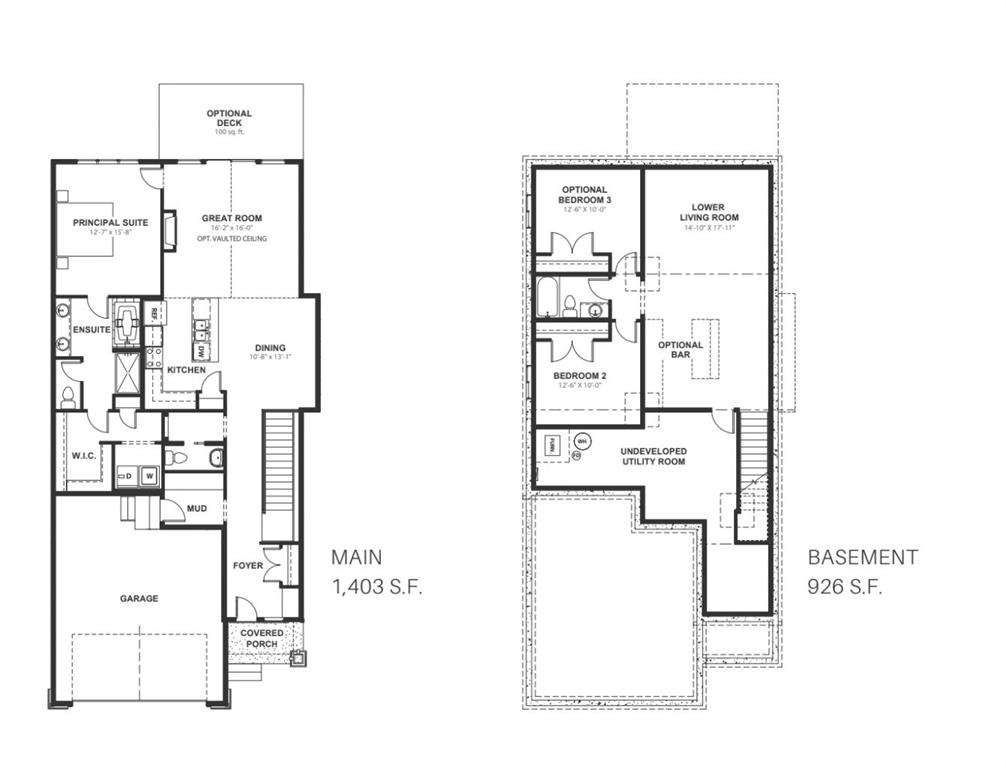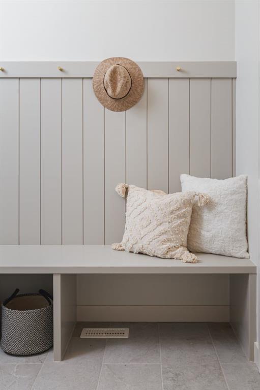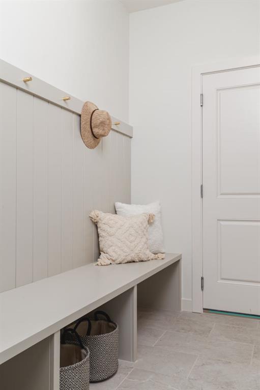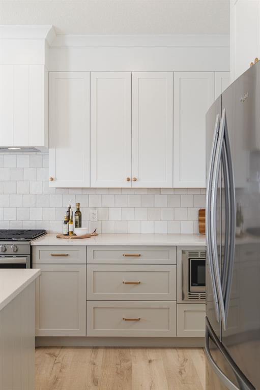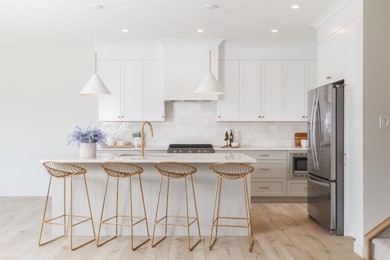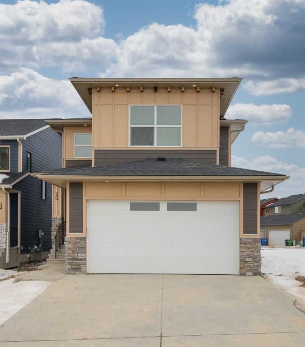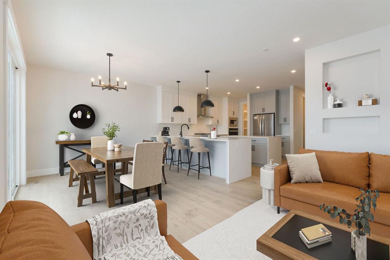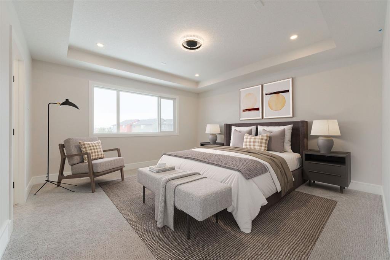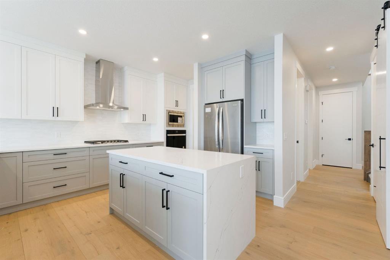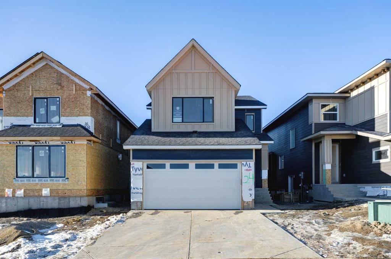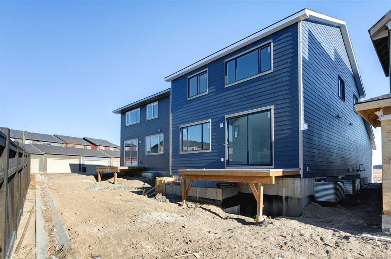

116 Sunrise Heath
Cochrane
Update on 2023-07-04 10:05:04 AM
$ 924,900
4
BEDROOMS
3 + 1
BATHROOMS
2347
SQUARE FEET
2024
YEAR BUILT
Welcome to the Mia! A unique floorpan that will have you falling in love, from the moment you walk in! A 4 level split, offering the ultimate in functionality. With a bright open concept, a gourmet kitchen, 9’0” main floor ceiling height and a colour palette on trend! In the kitchen there is ample counter space, with large island and flush eating bar, finished with quartz countertops. A walk-in pantry with solid, painted shelving. Large and bright dining room with plenty of space to gather with family and friends. It offers a main floor office making it convenient to work from home. As you head upstairs you will find a spacious second storey bonus room. The oversized windows throughout make this home feel bright and airy. Hide the mess in a dedicated mudroom, complete with built-in lockers and generous front closet. Second floor laundry room featuring a laundry tub and oversized closet. Escape to the spa-like owner’s retreat featuring dual vanities, complete with a walk-in closet and custom built ins. Relax in your oversized shower, or take a bath in your free standing soaker tub. This home will be a fully finished walkout, backing the pathways with no neighbours directly behind!
| COMMUNITY | Sunset Ridge |
| TYPE | Residential |
| STYLE | FLVLSP |
| YEAR BUILT | 2024 |
| SQUARE FOOTAGE | 2347.0 |
| BEDROOMS | 4 |
| BATHROOMS | 4 |
| BASEMENT | Full Basement, UFinished, WALK |
| FEATURES |
| GARAGE | Yes |
| PARKING | DBAttached |
| ROOF | Asphalt Shingle |
| LOT SQFT | 352 |
| ROOMS | DIMENSIONS (m) | LEVEL |
|---|---|---|
| Master Bedroom | 4.55 x 4.04 | |
| Second Bedroom | 3.94 x 3.00 | |
| Third Bedroom | 3.73 x 3.00 | |
| Dining Room | 4.04 x 3.53 | Main |
| Family Room | ||
| Kitchen | 5.05 x 3.58 | Main |
| Living Room | 4.27 x 4.04 | Main |
INTERIOR
None, Forced Air, Natural Gas, Gas, Mantle, Tile
EXTERIOR
Back Yard, Backs on to Park/Green Space
Broker
eXp Realty
Agent

