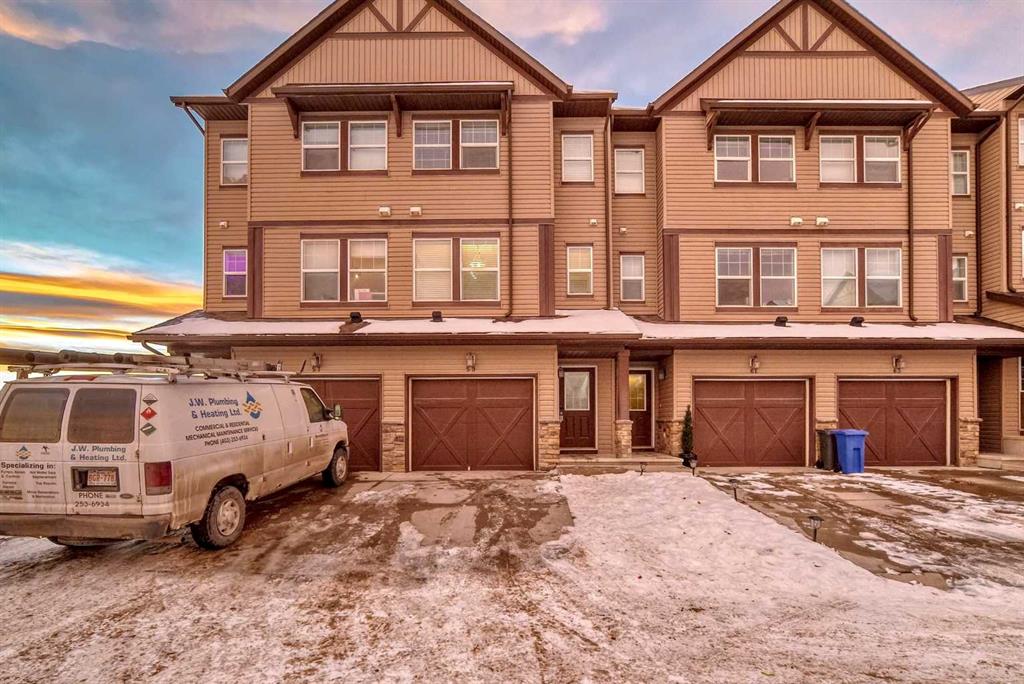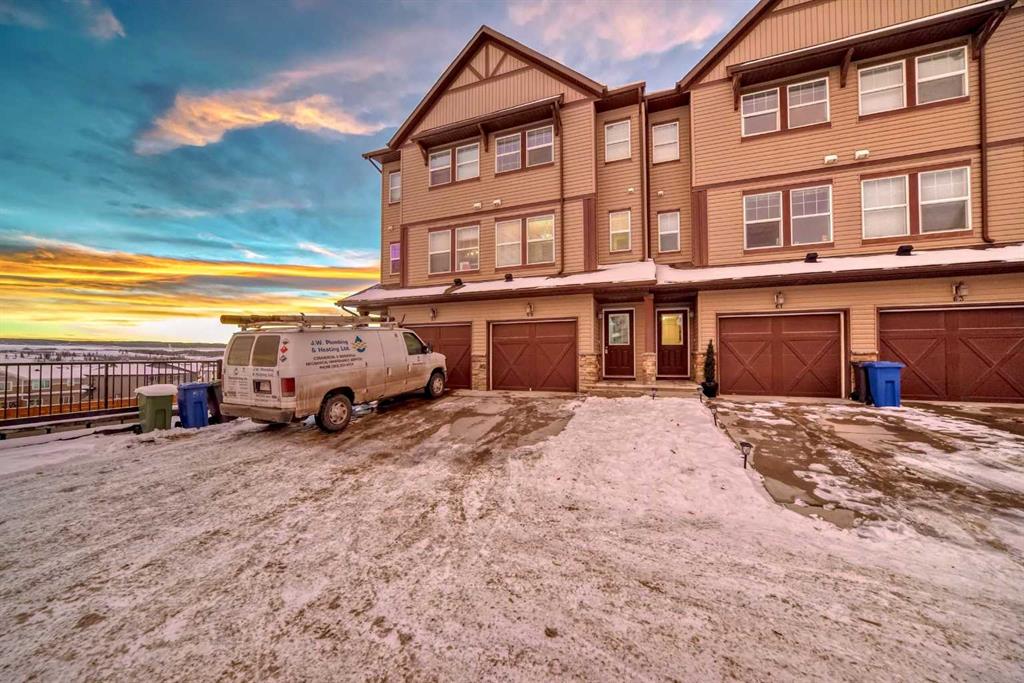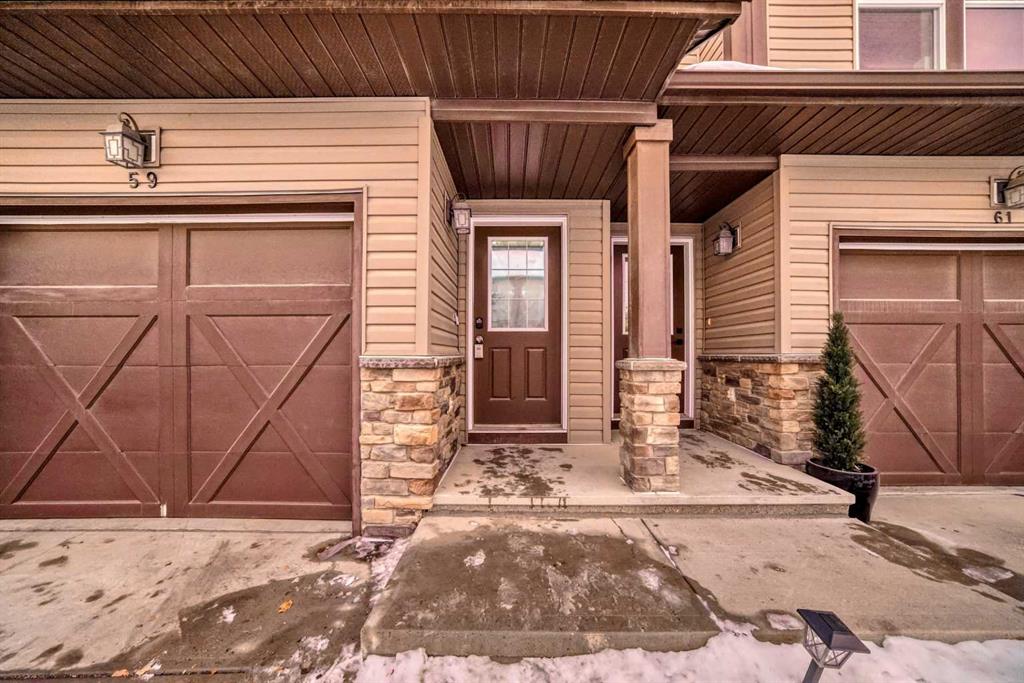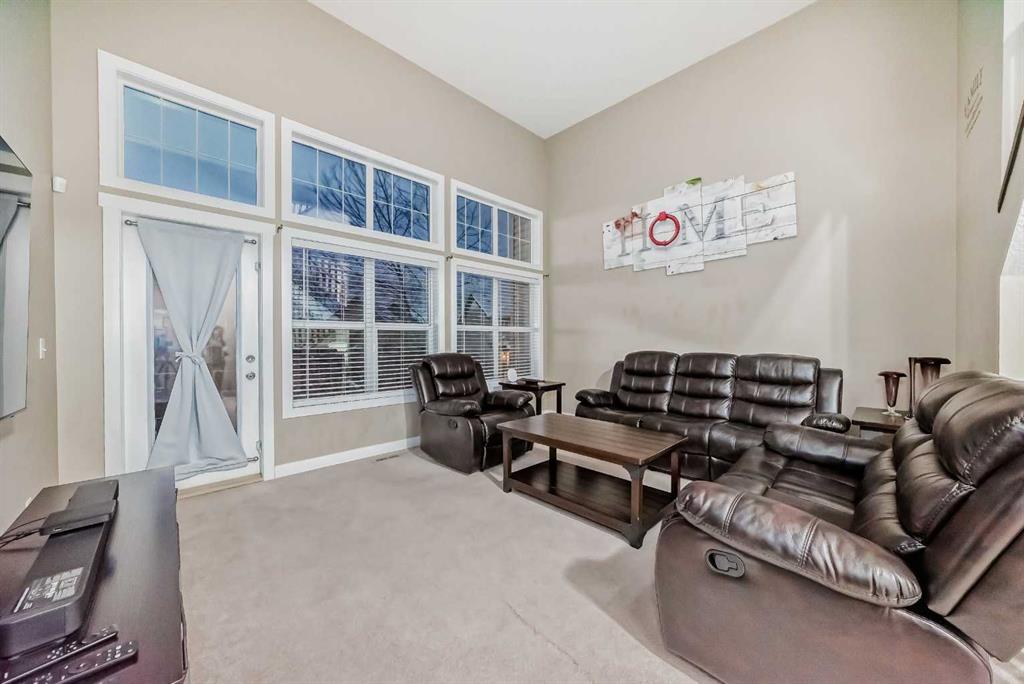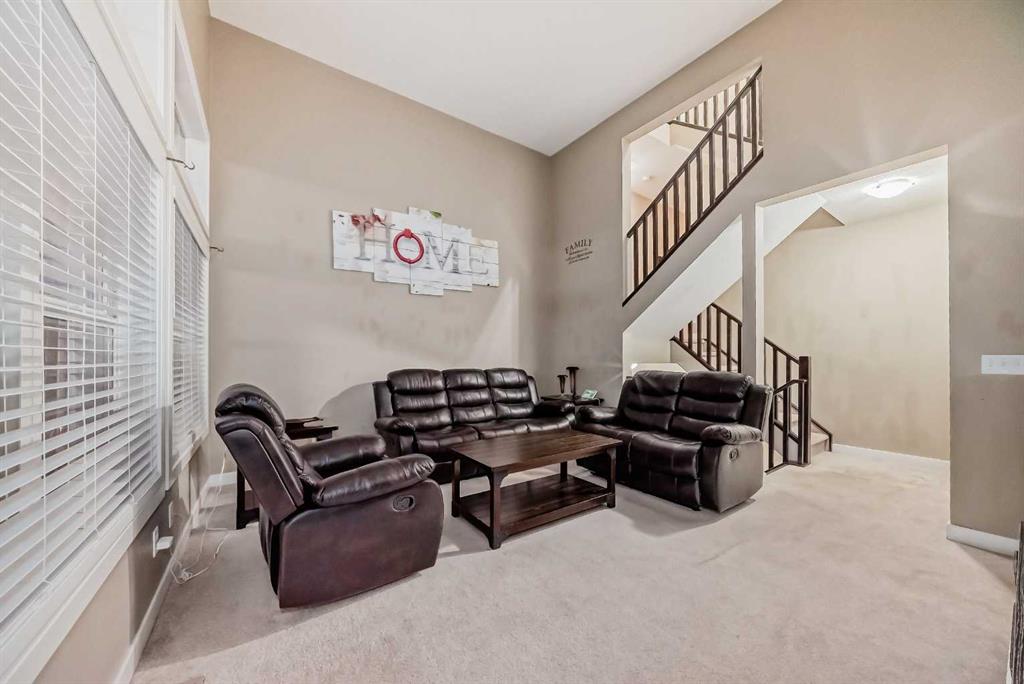

304, 50 Belgian Lane
Cochrane
Update on 2023-07-04 10:05:04 AM
$ 379,500
3
BEDROOMS
2 + 2
BATHROOMS
1224
SQUARE FEET
2014
YEAR BUILT
Welcome to this cozy and inviting townhouse, perfect for first-time homebuyers or anyone looking to downsize. With a thoughtfully designed layout, this home offers comfort and convenience in a peaceful neighbourhood. As you step inside, you’re greeted by a bright, open-concept living area with large windows and a cozy fireplace that flows seamlessly into the dining/kitchen area, perfect for entertaining guests. Moving up to the second floor, you will find a full bath and two spacious bedrooms. The third floor is dedicated to the primary bedroom, offering ample room for a king-sized bed which you can enjoy the mountain views from. As well as additional furnishings such as a cozy reading nook or a desk for your personal workspace. The layout allows for easy movement and accessibility to the adjoining en-suite bathroom and a large walk-in closet. The basement of this home is fully finished with a half bath. Also located in this versatile area is your laundry and ample storage to keep your home clutter-free. Don’t miss the opportunity to make this delightful townhouse your new home! Arrange a viewing today and experience the charm of this property firsthand!
| COMMUNITY | Heartland |
| TYPE | Residential |
| STYLE | TRST |
| YEAR BUILT | 2014 |
| SQUARE FOOTAGE | 1224.4 |
| BEDROOMS | 3 |
| BATHROOMS | 4 |
| BASEMENT | Finished, Full Basement |
| FEATURES |
| GARAGE | No |
| PARKING | Stall |
| ROOF | Asphalt Shingle |
| LOT SQFT | 101 |
| ROOMS | DIMENSIONS (m) | LEVEL |
|---|---|---|
| Master Bedroom | 4.19 x 3.51 | |
| Second Bedroom | 3.28 x 2.41 | |
| Third Bedroom | 3.30 x 2.41 | |
| Dining Room | ||
| Family Room | ||
| Kitchen | ||
| Living Room | 4.72 x 3.07 | Main |
INTERIOR
None, Forced Air, Gas
EXTERIOR
Lawn, Low Maintenance Landscape, Paved
Broker
Real Broker
Agent


























