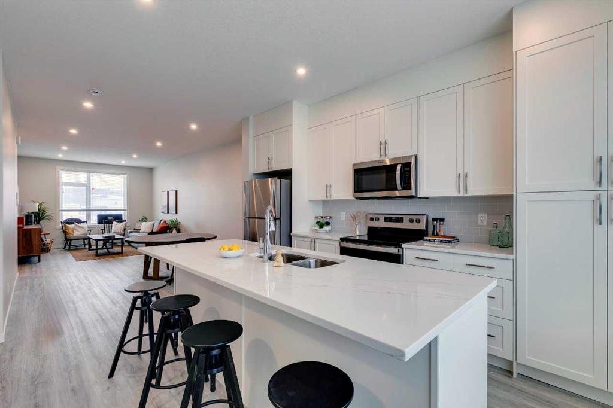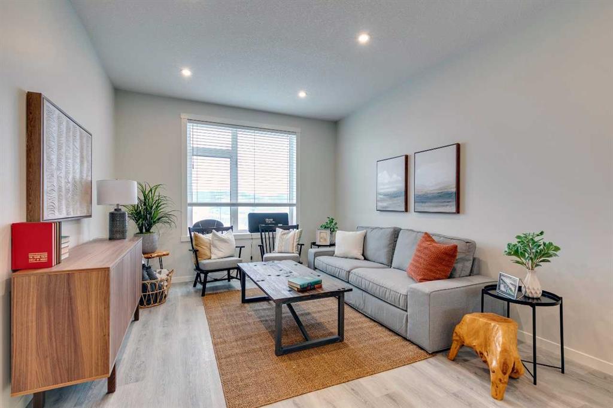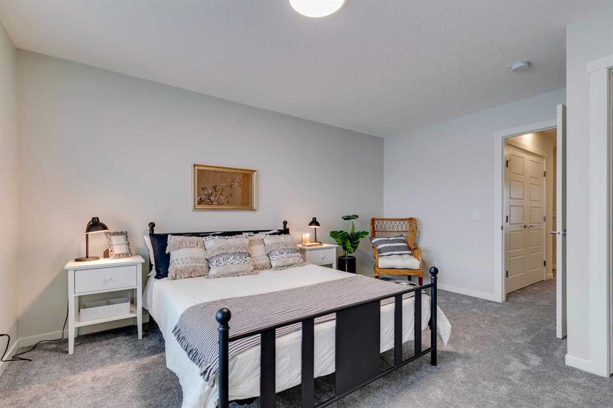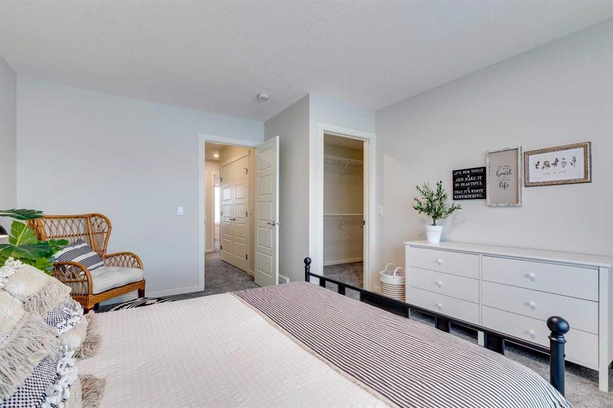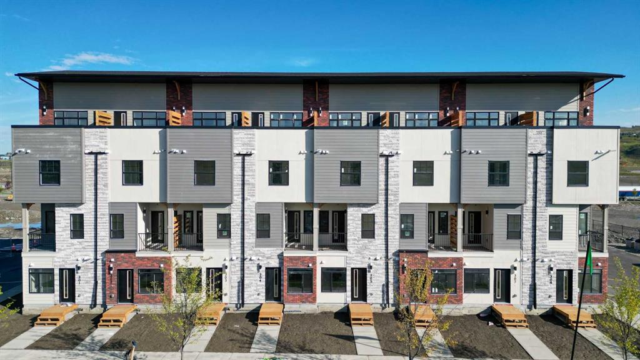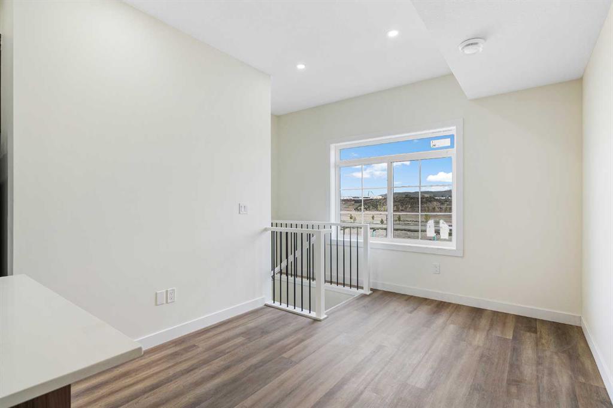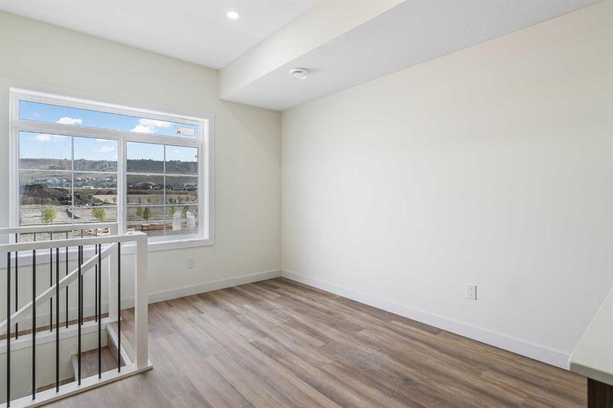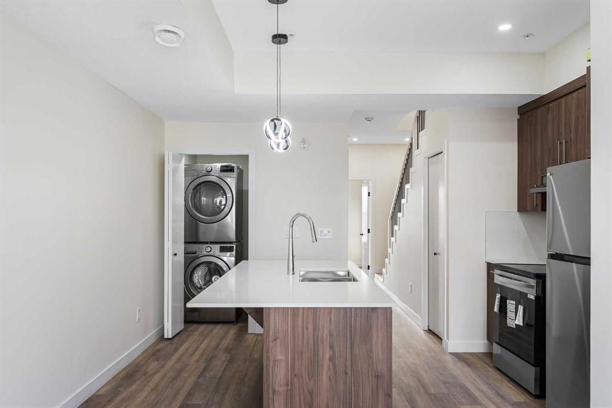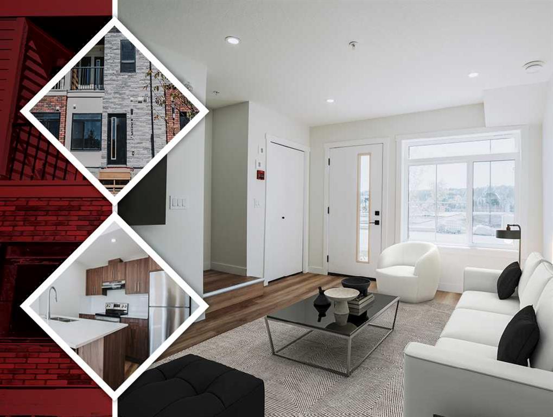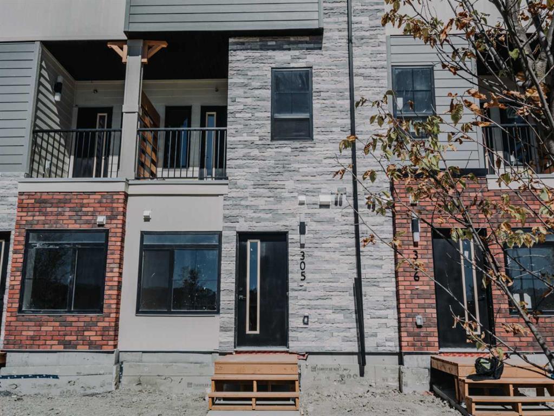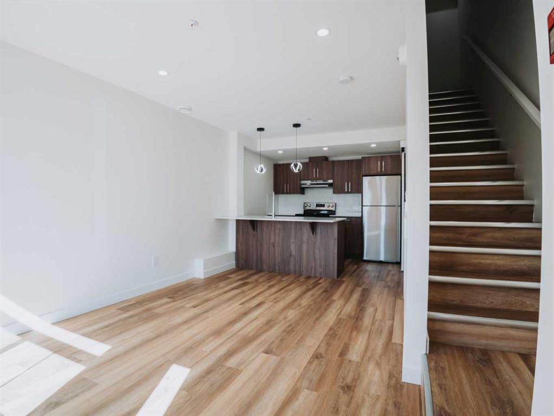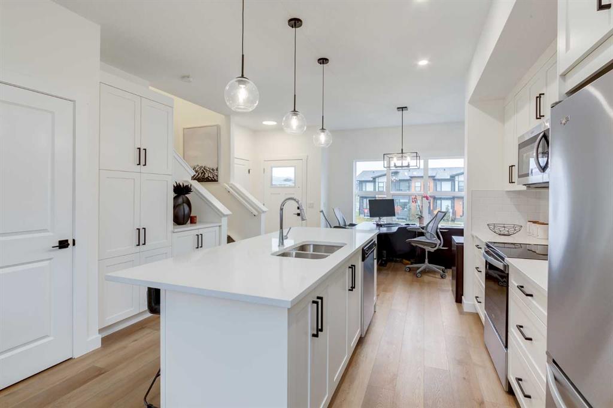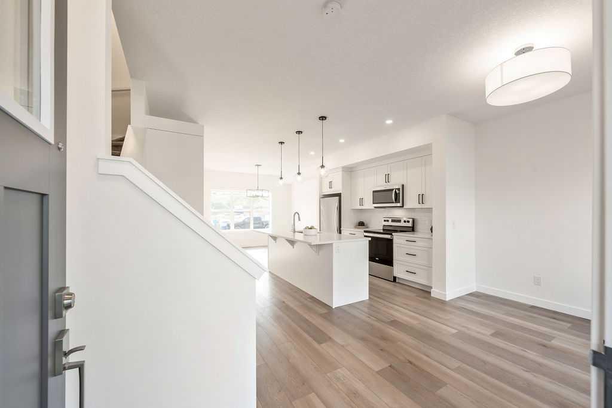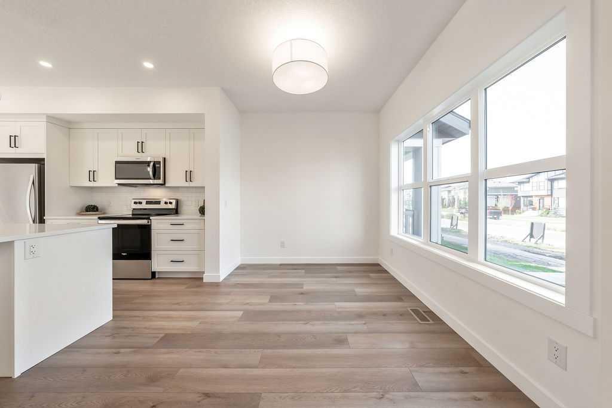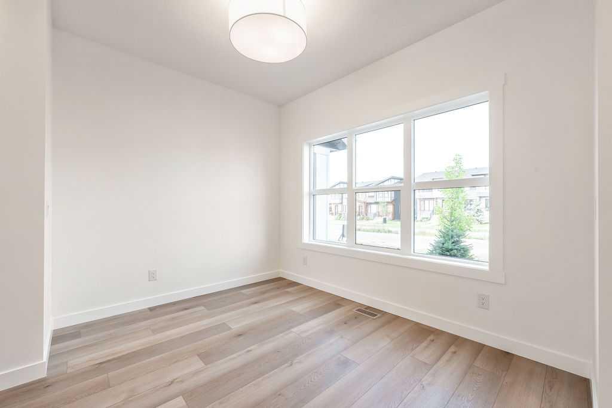

120, 413 River Avenue
Cochrane
Update on 2023-07-04 10:05:04 AM
$ 445,000
3
BEDROOMS
2 + 1
BATHROOMS
1068
SQUARE FEET
2009
YEAR BUILT
This 3-bedroom home is close to the river and walking paths, dog parks, Recreation center, shopping, and schools. Upon entering the property, you will find a 2-piece bath and further down the hall an open area to the kitchen and dining area, with pantry and an island. Extending to the back exit is a small area with gas hook up for your BBQ and a nice sitting area. The living room is attached to this kitchen/dining room with a gas fireplace to cuddle up to on those cold nights. Upstairs hosts a 4-piece bath and 2 nice sized bedrooms and the primary bedroom with 4-piece ensuite. The basement is unfinished with a roughed in bathroom and does have some electrical work completed to give you a head start on your dreams. The laundry is in the lower level of the home. Just off the front door entrance is a one car attached garage with additional parking on the pad.
| COMMUNITY | Riverview |
| TYPE | Residential |
| STYLE | TSTOR |
| YEAR BUILT | 2009 |
| SQUARE FOOTAGE | 1068.0 |
| BEDROOMS | 3 |
| BATHROOMS | 3 |
| BASEMENT | Full Basement, UFinished |
| FEATURES |
| GARAGE | Yes |
| PARKING | Off Street, SIAttached, Stall |
| ROOF | Asphalt Shingle |
| LOT SQFT | 107 |
| ROOMS | DIMENSIONS (m) | LEVEL |
|---|---|---|
| Master Bedroom | 3.28 x 4.34 | |
| Second Bedroom | 2.90 x 3.25 | |
| Third Bedroom | 2.79 x 3.71 | |
| Dining Room | 2.95 x 2.13 | Main |
| Family Room | ||
| Kitchen | 2.95 x 3.25 | Main |
| Living Room | 2.84 x 5.56 | Main |
INTERIOR
None, Forced Air, Gas
EXTERIOR
Lawn, Landscaped, Street Lighting, Paved
Broker
First Place Realty
Agent





































