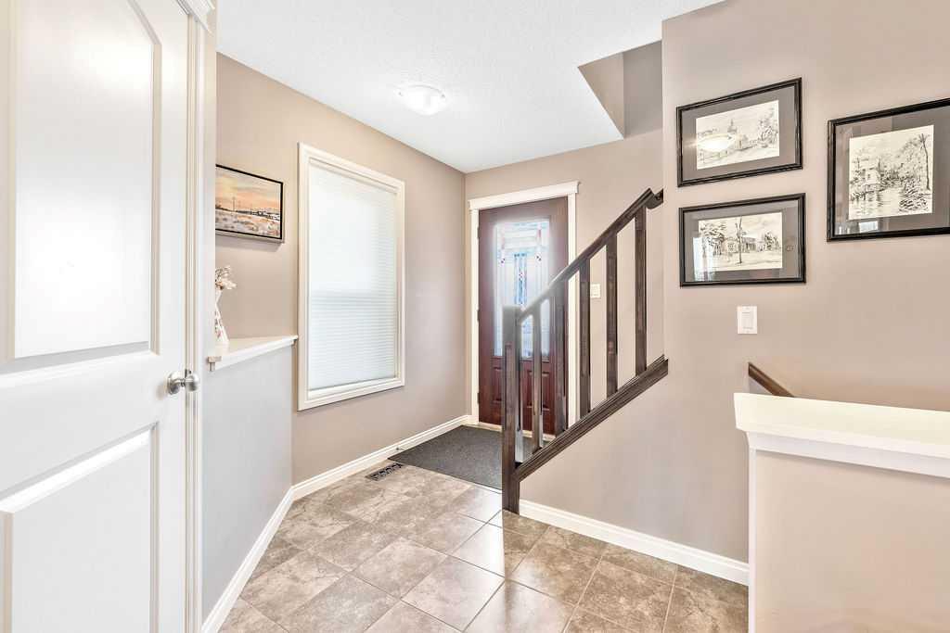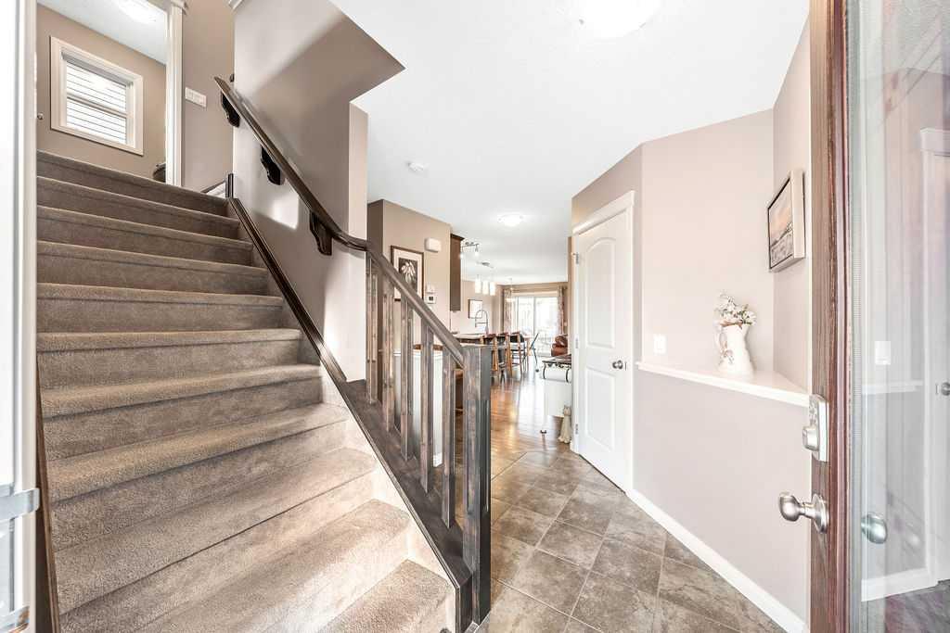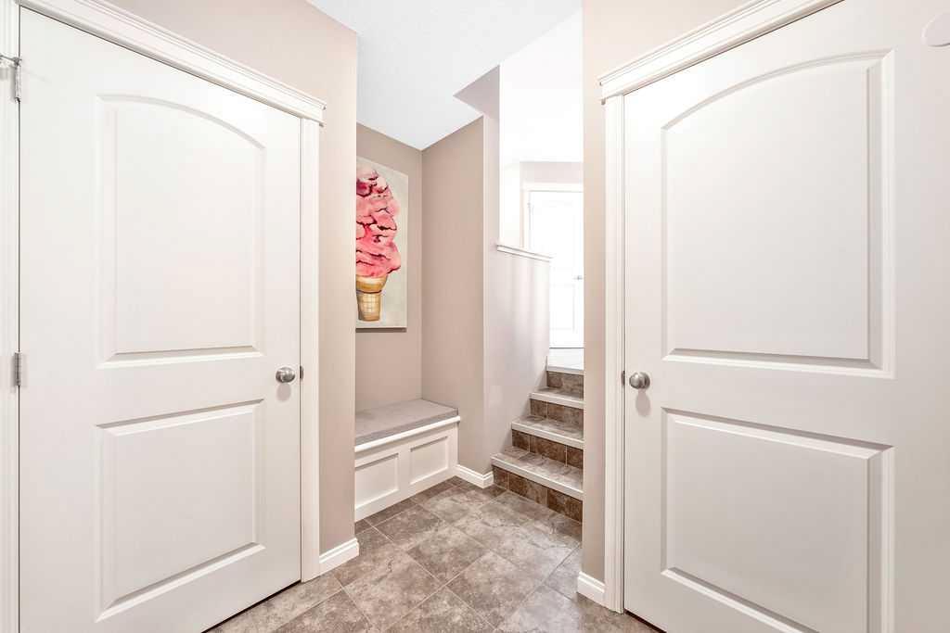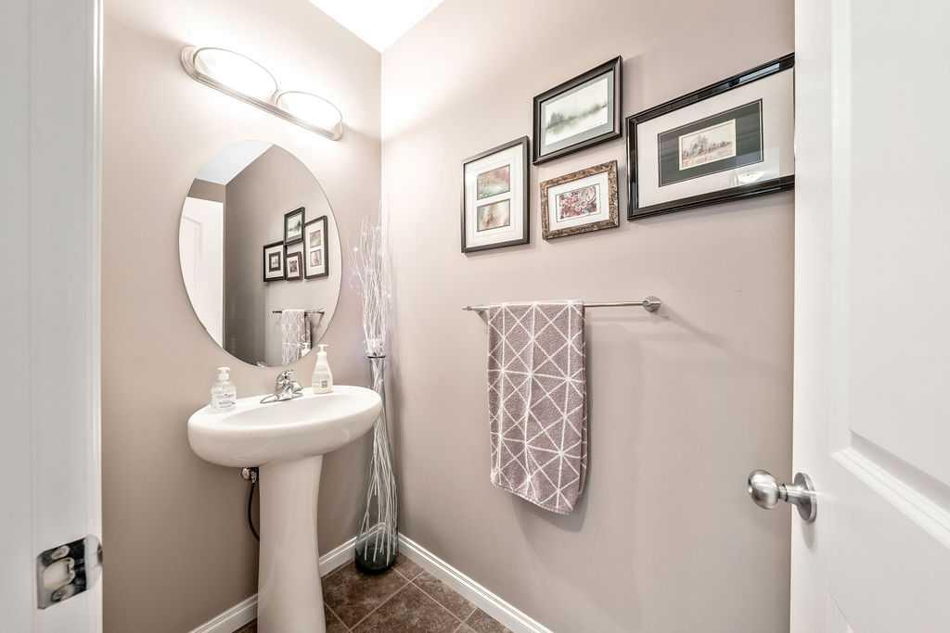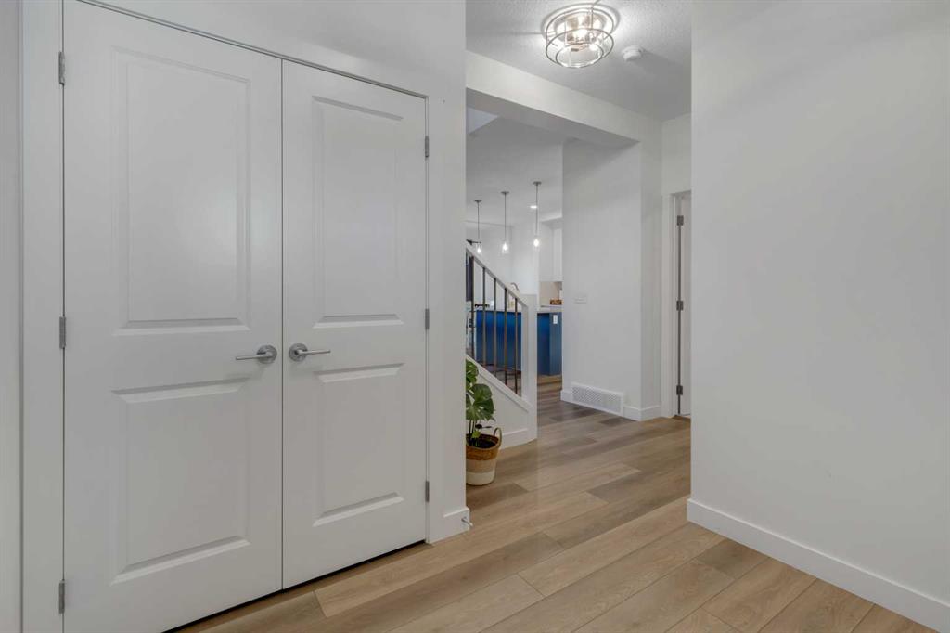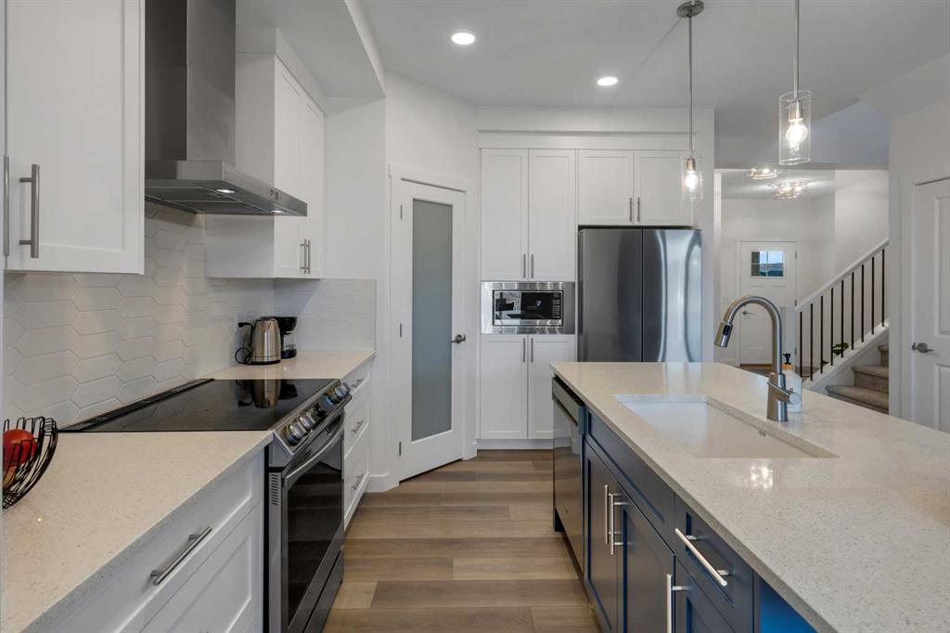

22 Belgian Court
Cochrane
Update on 2023-07-04 10:05:04 AM
$ 619,900
3
BEDROOMS
2 + 1
BATHROOMS
1896
SQUARE FEET
2024
YEAR BUILT
Home awaits in one of Cochrane's newest communities, Heartland! With tree-lined streets, mountain views, parks andpathways and naturalized amenities, you can have it all! Step inside our Otis-22 model. With over 1900 SQFT of living space, open to below concept with railing, the Otis-Z is built with your growing family in mind. This single-family home features 3 bedrooms, 2.5 bathrooms and an expansive walk-in closet in the primary bedroom with 5 piece ensuite with double vanity, separate tub and shower. Enjoy extra living space on the main floor with the laundry room on the second floor. The SEPARATE ENTRANCE, open to below, 9-foot ceilings, electric fireplace and quartz countertops throughout blends style and functionality for your family to build endless memories. The back deck also include aluminum railings. **PLEASE NOTE** PICTURES ARE OF SHOW HOME; ACTUAL HOME, PLANS, FIXTURES, AND FINISHES MAY VARY AND ARE SUBJECT TO AVAILABILITY/CHANGES WITHOUT NOTICE** MOVE IN BEFORE SPRING!
| COMMUNITY | Heartland |
| TYPE | Residential |
| STYLE | TSTOR |
| YEAR BUILT | 2024 |
| SQUARE FOOTAGE | 1896.0 |
| BEDROOMS | 3 |
| BATHROOMS | 3 |
| BASEMENT | EE, Full Basement, UFinished |
| FEATURES |
| GARAGE | Yes |
| PARKING | DBAttached |
| ROOF | Asphalt Shingle |
| LOT SQFT | 465 |
| ROOMS | DIMENSIONS (m) | LEVEL |
|---|---|---|
| Master Bedroom | 3.96 x 4.19 | Upper |
| Second Bedroom | 3.66 x 3.35 | Upper |
| Third Bedroom | 2.95 x 3.53 | Upper |
| Dining Room | 3.66 x 3.05 | Main |
| Family Room | ||
| Kitchen | 3.66 x 4.85 | Main |
| Living Room | 3.35 x 3.56 | Main |
INTERIOR
None, Forced Air, Natural Gas, Electric
EXTERIOR
See Remarks
Broker
Century 21 All Stars Realty Ltd.
Agent





































