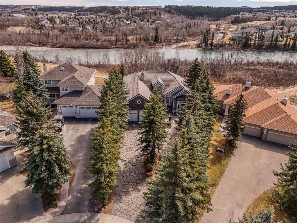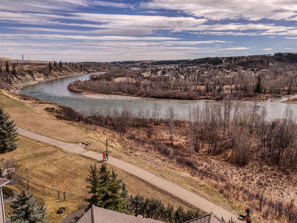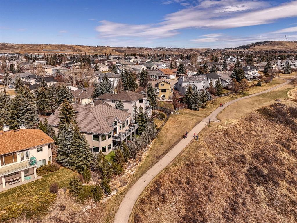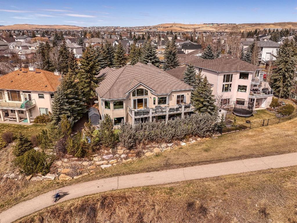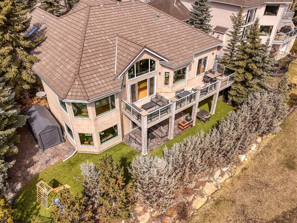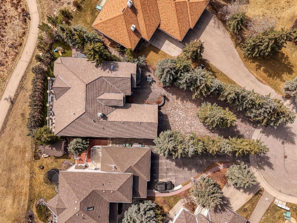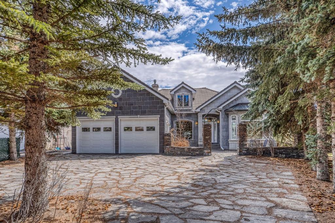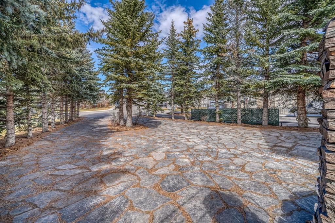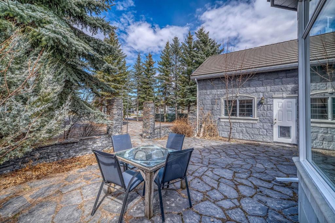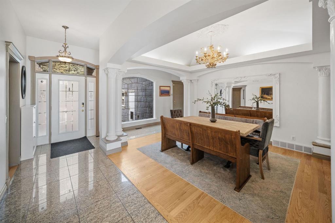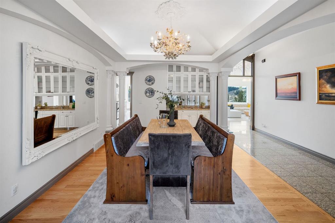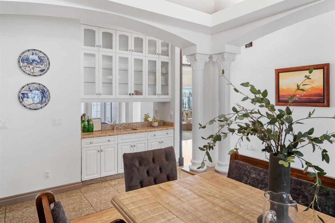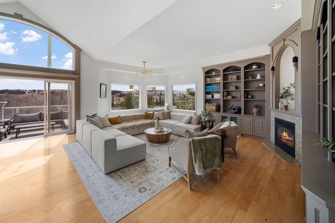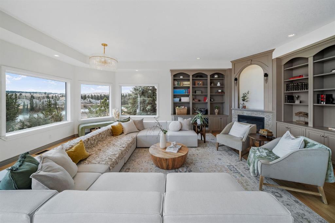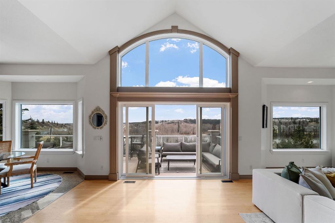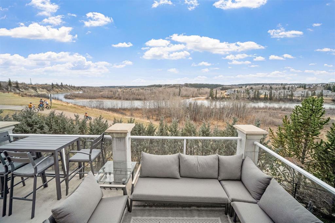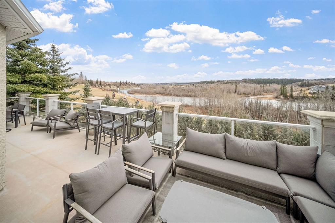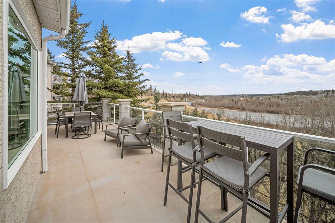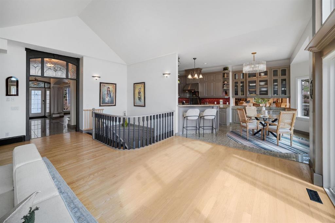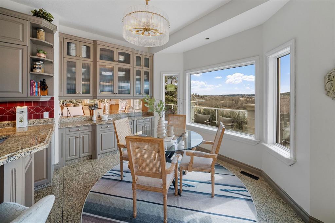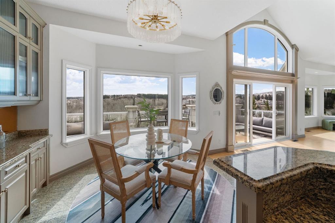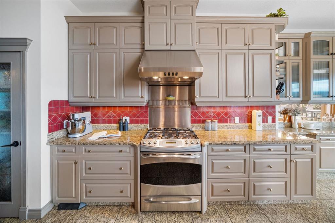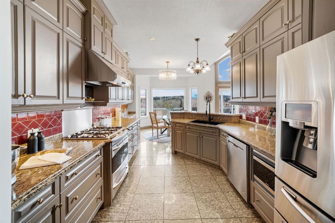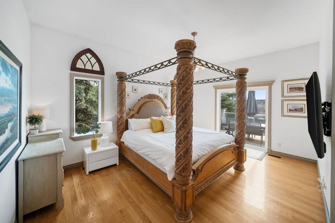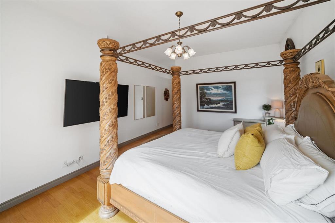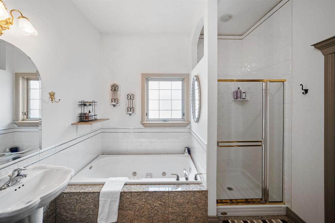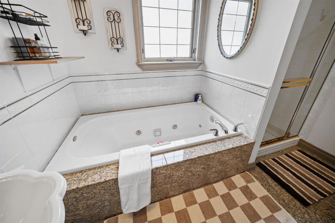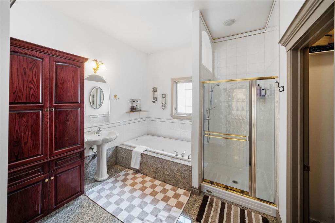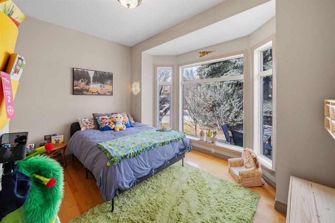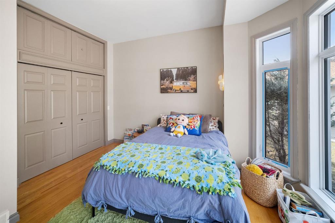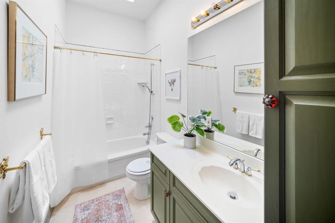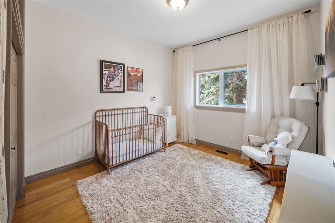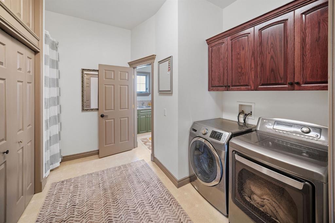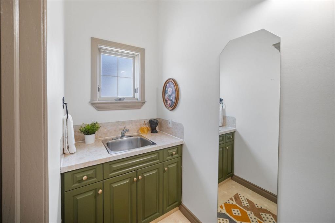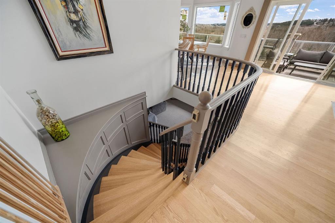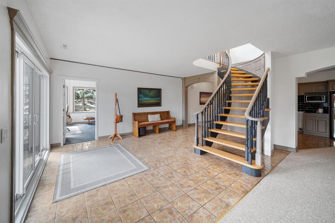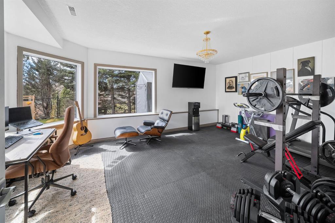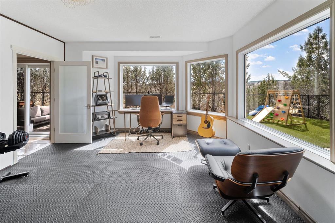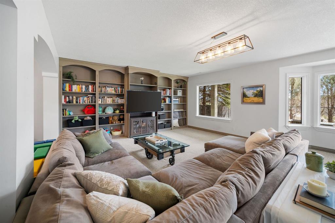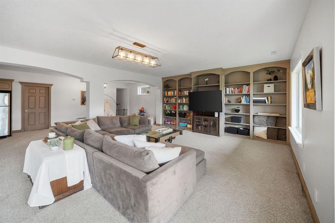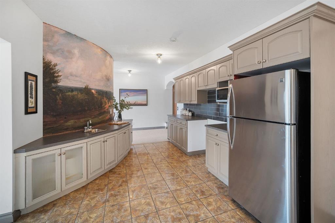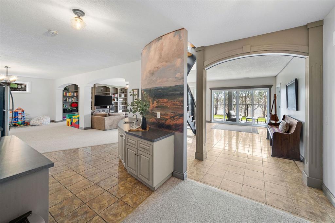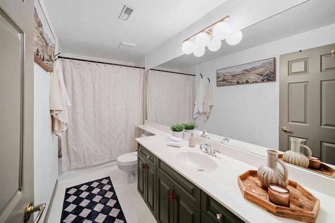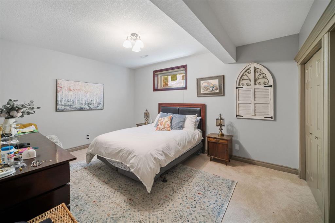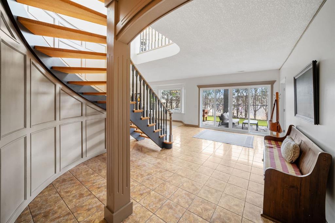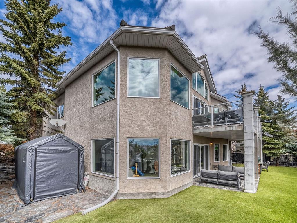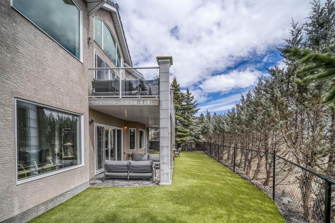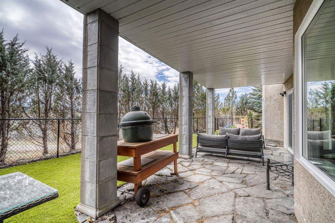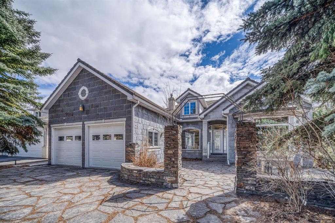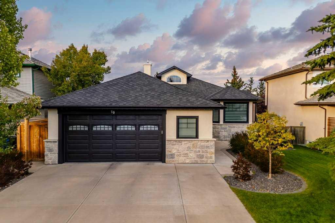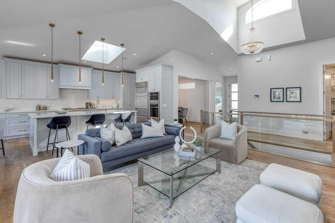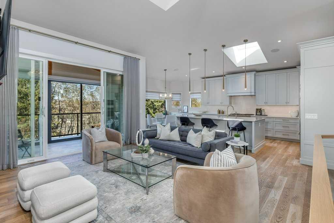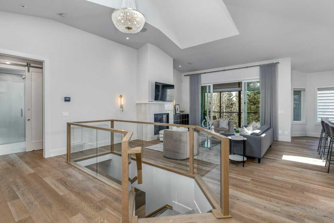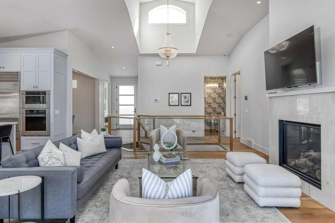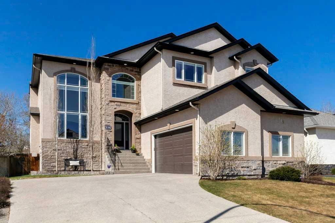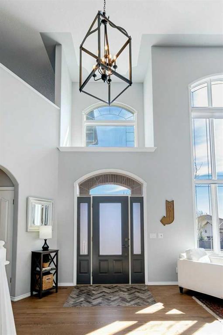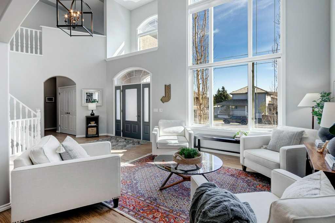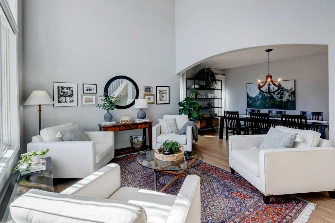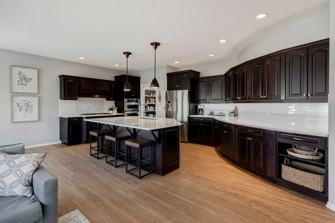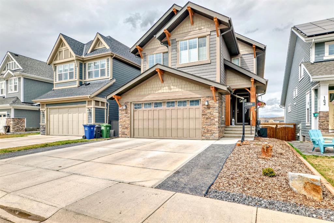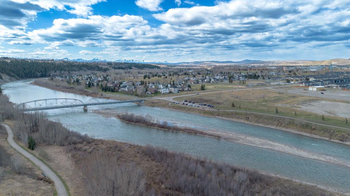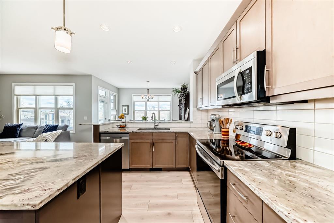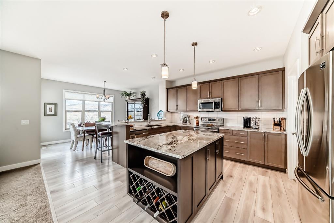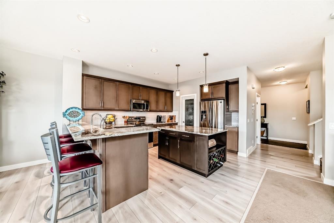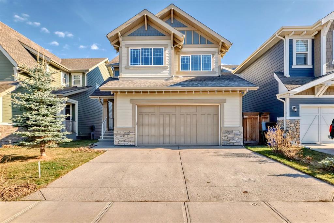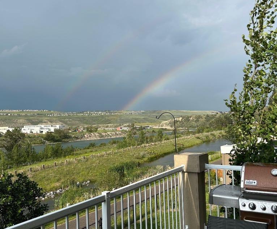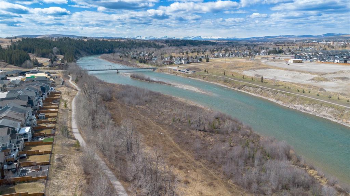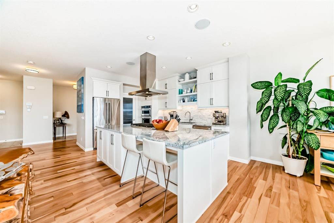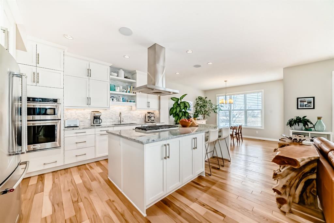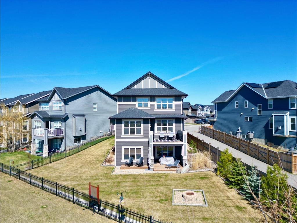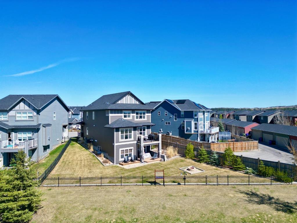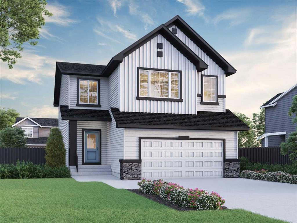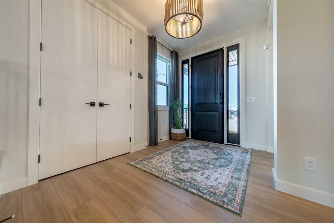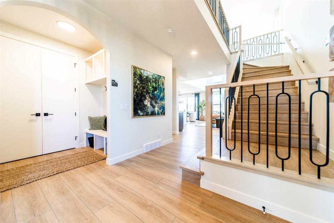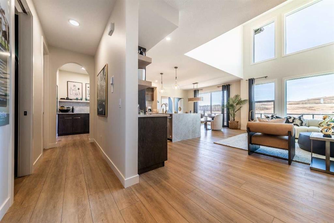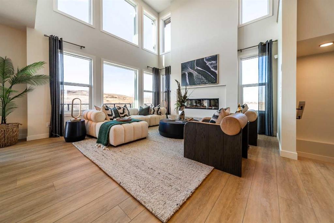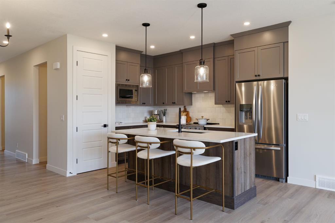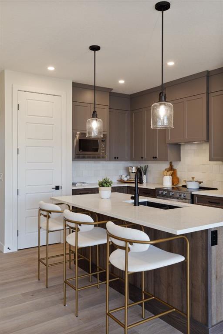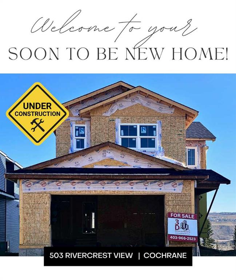98 West Terrace Crescent
Cochrane T4C 1R9
MLS® Number: A2227856
$ 1,225,000
4
BEDROOMS
3 + 1
BATHROOMS
2,565
SQUARE FEET
1997
YEAR BUILT
Welcome to this rare and truly stunning walkout bungalow, perfectly situated on a large, private pie-shaped lot offering what is arguably the best view in Cochrane. This home and lot has an unobstructed 180-degree, south-facing panorama of the Bow River and its breathtaking valley. Backing directly onto the river's walking and biking paths, your outdoor adventures are literally just steps away. The home offers over 5,000 square feet of developed living space, featuring four spacious bedrooms and three and a half baths, with the flexibility to add one or two more bedrooms if desired. As you step through the front door of this expansive bungalow, your eye is drawn past the elegant formal dining area, complete with a built-in bar, and straight into the living room. Here, soaring vaulted ceilings frame a wall of windows that put the spectacular view front and centre. The entire home has been updated with brand new, high-efficiency triple-pane windows and sliding glass doors (2025), allowing natural light to pour in while keeping the elements out. The large primary bedroom and ensuite and walk-in closet allows for direct entry to the balcony through sliding doors. The laundry room is also on the main floor, and is attached to a two piece bathroom just off the garage entrance. Two other great sized bedrooms are on the west side of the home and are split by a four piece bathroom with a skylight. The kitchen and breakfast nook are well appointed with a gas range, granite countertops and more than enough cabinetry and a pantry. Down stairs you will find a large living room with a second kitchen-bar, an office-gym, another bedroom, four piece bathroom and a storage room. The utility room is expansive with more room and ample storage, and the basement is complete with another set of stairs leading the garage above. Recent updates extend throughout the home, including a low-maintenance and fenced backyard with astro turf, a designated dog run, new chandeliers, and a stunning front yard anchored by a slate drive-thru driveway lined with mature blue spruce trees. The oversized double heated garage provides room for larger vehicles and again, more storage. Comfort is maximized year-round with a three year old top-of-the-line boiler system and in-floor heating on both levels. This home is not just a place to live—it's a lifestyle defined by nature and thoughtful luxury in every detail.
| COMMUNITY | West Terrace |
| PROPERTY TYPE | Detached |
| BUILDING TYPE | House |
| STYLE | Bungalow |
| YEAR BUILT | 1997 |
| SQUARE FOOTAGE | 2,565 |
| BEDROOMS | 4 |
| BATHROOMS | 4.00 |
| BASEMENT | Finished, Full |
| AMENITIES | |
| APPLIANCES | Built-In Gas Range, Central Air Conditioner, Dishwasher, Dryer, Gas Cooktop, Microwave, Refrigerator, Washer |
| COOLING | Central Air |
| FIREPLACE | Gas |
| FLOORING | Carpet, Ceramic Tile, Hardwood, Wood |
| HEATING | Boiler, In Floor, Forced Air |
| LAUNDRY | Main Level |
| LOT FEATURES | Backs on to Park/Green Space, Creek/River/Stream/Pond, Landscaped, Low Maintenance Landscape, Many Trees, No Neighbours Behind, Pie Shaped Lot, Private, Treed |
| PARKING | Double Garage Attached |
| RESTRICTIONS | None Known |
| ROOF | Clay Tile |
| TITLE | Fee Simple |
| BROKER | RE/MAX Realty Professionals |
| ROOMS | DIMENSIONS (m) | LEVEL |
|---|---|---|
| 4pc Bathroom | 11`8" x 4`10" | Basement |
| Kitchenette | 12`4" x 10`11" | Basement |
| Bedroom | 11`8" x 15`6" | Basement |
| Den | 12`10" x 13`9" | Basement |
| Family Room | 37`10" x 23`4" | Basement |
| Exercise Room | 13`7" x 19`8" | Basement |
| Game Room | 23`0" x 10`11" | Basement |
| Furnace/Utility Room | 28`11" x 14`9" | Basement |
| 2pc Bathroom | 9`8" x 3`11" | Main |
| 4pc Bathroom | 10`5" x 5`0" | Main |
| 4pc Ensuite bath | 12`9" x 10`1" | Main |
| Bedroom | 13`11" x 11`7" | Main |
| Bedroom | 13`11" x 13`4" | Main |
| Breakfast Nook | 12`1" x 9`5" | Main |
| Dining Room | 11`2" x 12`9" | Main |
| Foyer | 21`2" x 3`11" | Main |
| Kitchen With Eating Area | 10`6" x 15`2" | Main |
| Laundry | 10`11" x 11`7" | Main |
| Living Room | 28`0" x 24`6" | Main |
| Bedroom - Primary | 13`11" x 16`11" | Main |
| Walk-In Closet | 10`8" x 5`2" | Main |

