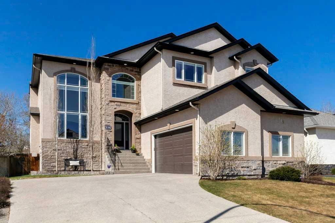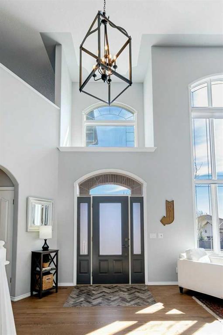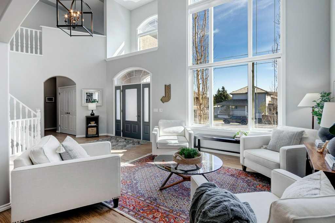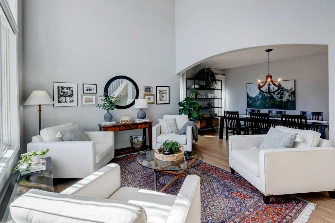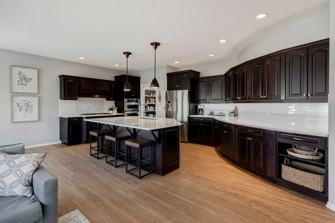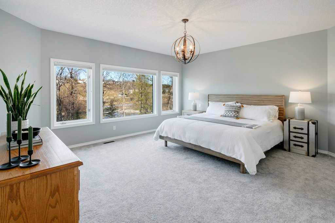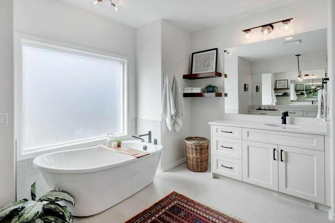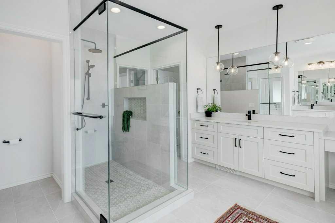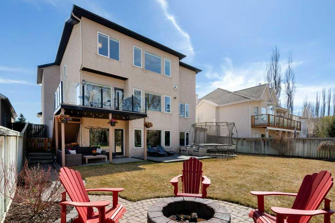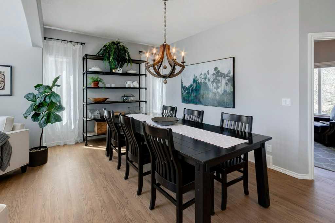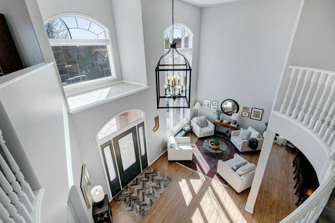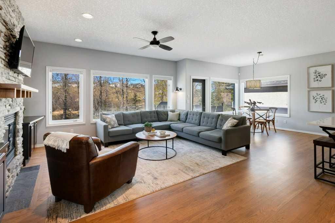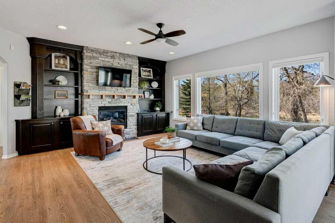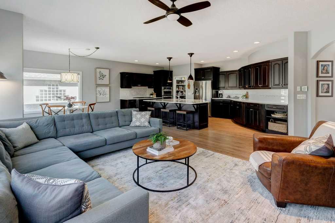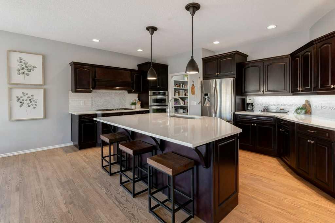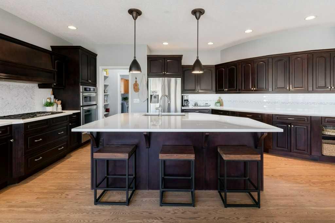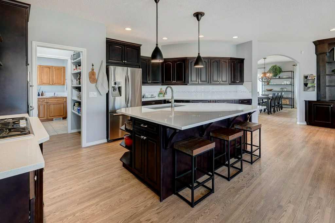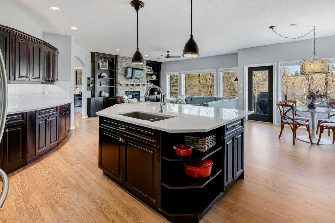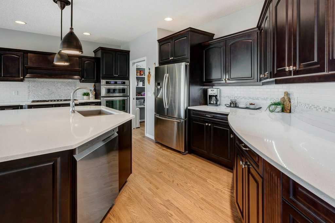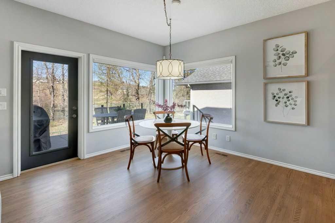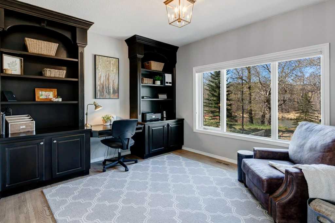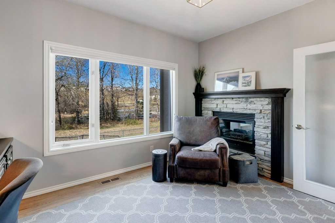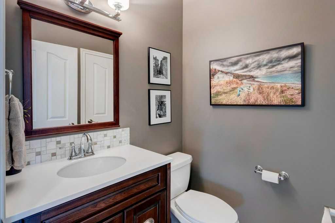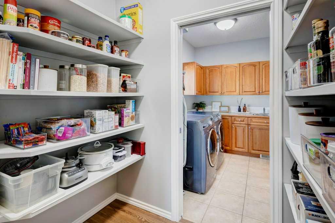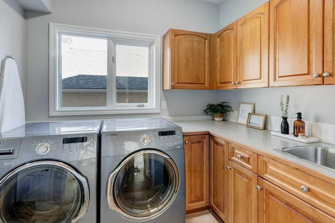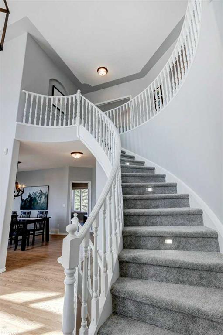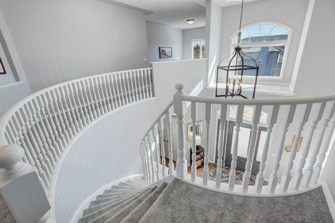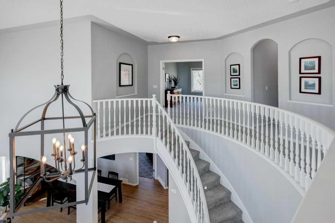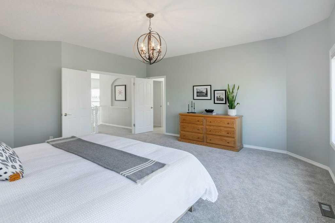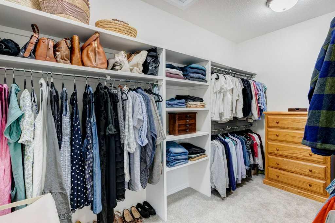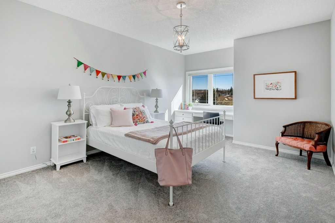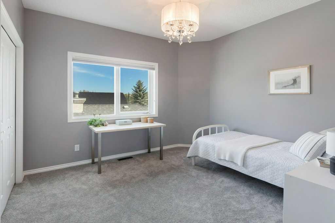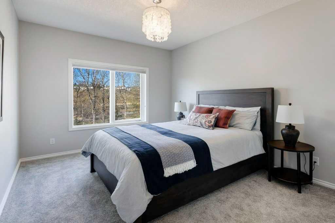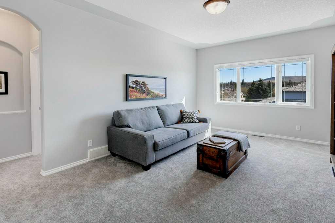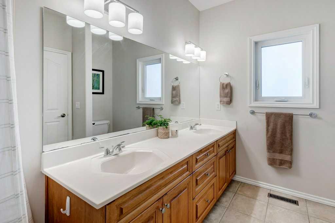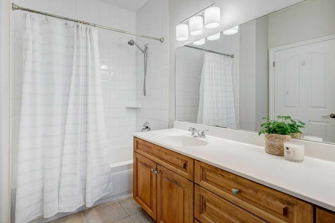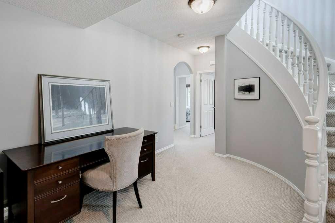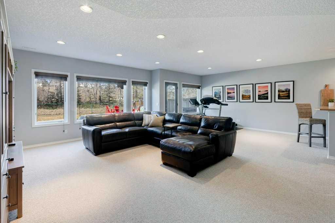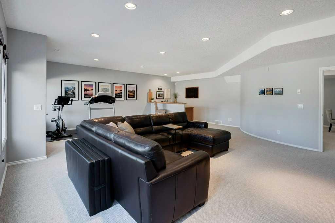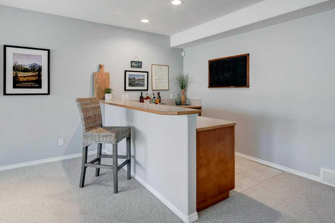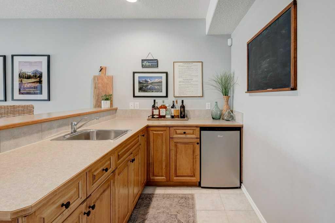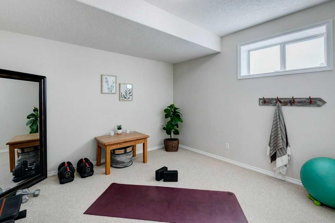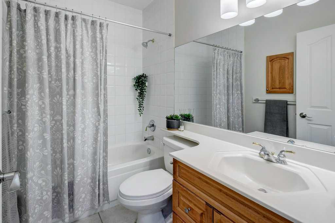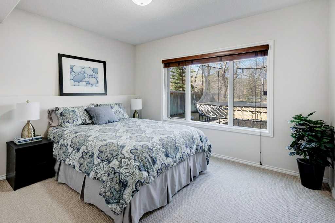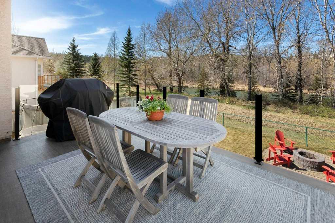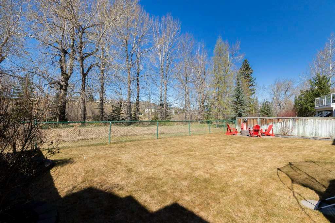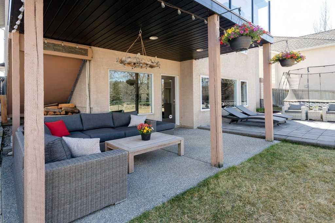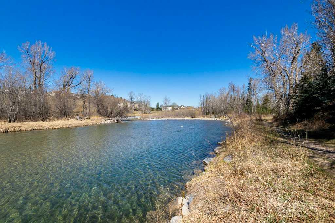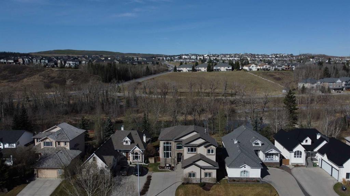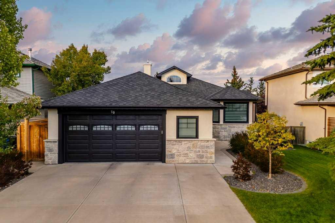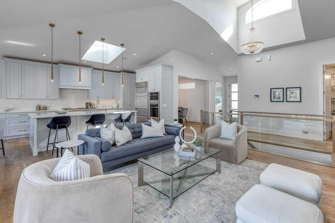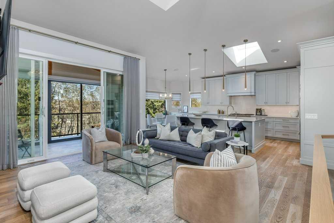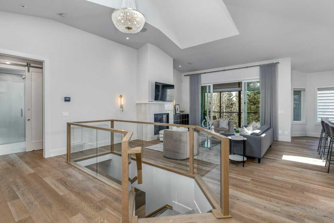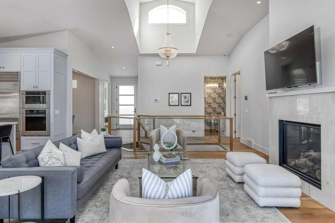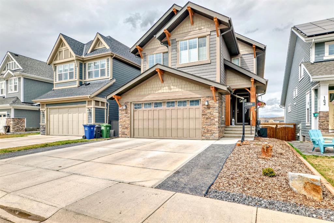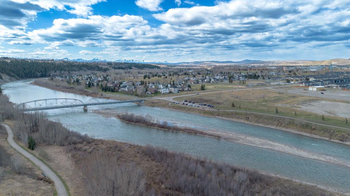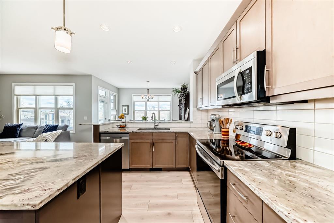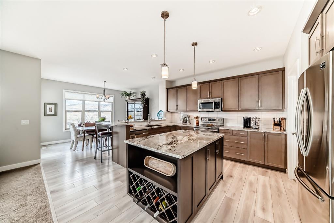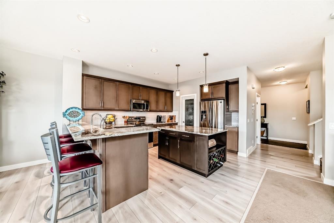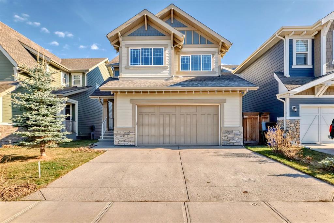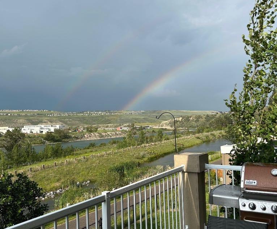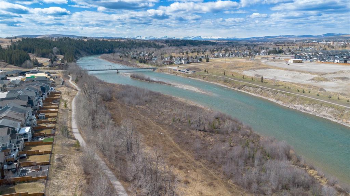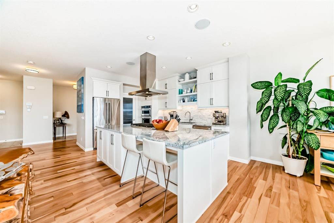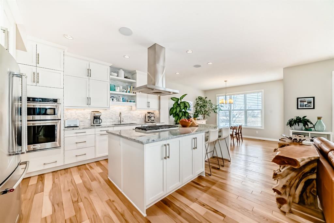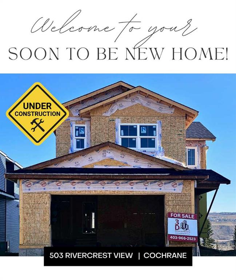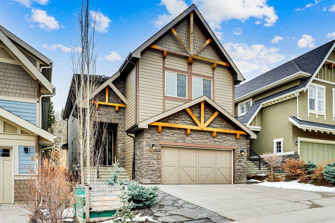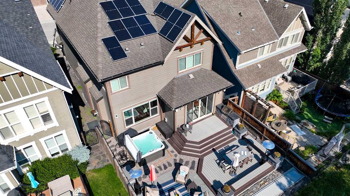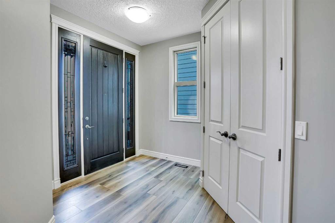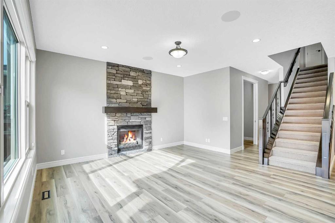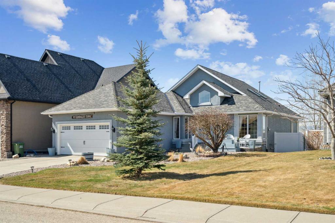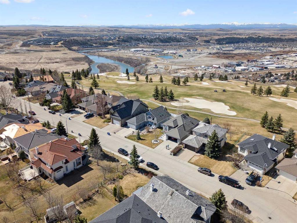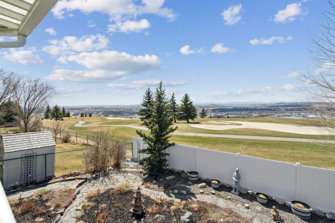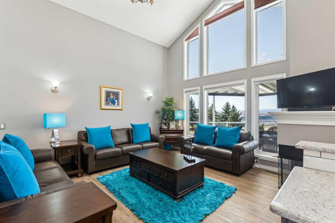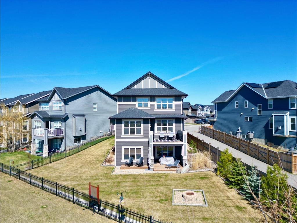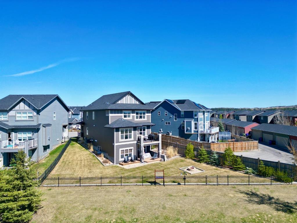116 Bow Meadows Drive
Cochrane T4C 1N3
MLS® Number: A2218549
$ 1,220,000
6
BEDROOMS
3 + 1
BATHROOMS
3,066
SQUARE FEET
2000
YEAR BUILT
Tranquillity and distinction combine to create one of Cochrane’s best hidden gems. This spectacular residence is perfectly positioned backing onto Jumping Pound Creek and a wooded environmental reserve. Recently remodelled, grandeur and sophistication are showcased throughout the 4,400 sq. ft of living space. Dramatic 20’ vaulted ceilings and floor to ceiling windows provide an abundance of natural light, while the magnificent open-to-above spiral staircase creates a noteworthy first impression as guests enter the home. Enjoy the view from the stunning kitchen featuring built in ovens, gas cooktop, expansive quartz countertops and breakfast bar island. The kitchen opens to a breakfast nook and family room, perfect for family time or entertaining guests. The walk-through pantry conveniently provides a second access to the main floor laundry room and oversized garage. The main floor also offers a den with a fireplace and magazine worthy dining room. Take the grand, spiral staircase up to the second floor and admire the picturesque views and appreciate the privacy from the primary bedroom or enjoy the elegant, newly remodelled ensuite with glass shower, double sinks and soaker tub. A total of four bedrooms up, along with a bright, open bonus room and additional five piece bathroom complete the top floor. The walkout lower level offers a cosy recreation area complete with a large bar and two additional bedrooms. Walk out to a perfectly landscaped oasis of a backyard, where maintenance is a breeze with underground irrigation. Enjoy an evening gathered around the fire pit or enjoy the peace and serenity from the upper deck, recently upgraded with new vinyl decking and frameless glass railing. The striking presence of the exterior offers a combination of stone, stucco, new asphalt shingles and extended aggregate driveway with steps leading you to the grand front entrance.
| COMMUNITY | Bow Meadows |
| PROPERTY TYPE | Detached |
| BUILDING TYPE | House |
| STYLE | 2 Storey |
| YEAR BUILT | 2000 |
| SQUARE FOOTAGE | 3,066 |
| BEDROOMS | 6 |
| BATHROOMS | 4.00 |
| BASEMENT | Finished, Full, Walk-Out To Grade |
| AMENITIES | |
| APPLIANCES | Built-In Oven, Dishwasher, Dryer, Garage Control(s), Gas Cooktop, Microwave, Range Hood, Refrigerator, Washer, Window Coverings |
| COOLING | None |
| FIREPLACE | Den, Double Sided, Gas, Living Room |
| FLOORING | Carpet, Hardwood, Tile |
| HEATING | In Floor, Forced Air |
| LAUNDRY | Laundry Room, Main Level, Sink |
| LOT FEATURES | Back Lane, Backs on to Park/Green Space, Creek/River/Stream/Pond, Landscaped, Lawn, Many Trees, No Neighbours Behind, Street Lighting, Underground Sprinklers, Views, Wooded |
| PARKING | Additional Parking, Aggregate, Double Garage Attached, Driveway, Front Drive, Garage Faces Side, Insulated, Off Street, Oversized |
| RESTRICTIONS | Restrictive Covenant, Utility Right Of Way |
| ROOF | Asphalt Shingle |
| TITLE | Fee Simple |
| BROKER | The Real Estate District |
| ROOMS | DIMENSIONS (m) | LEVEL |
|---|---|---|
| 4pc Bathroom | 7`10" x 5`0" | Lower |
| Other | 8`1" x 6`1" | Lower |
| Bedroom | 11`6" x 11`2" | Lower |
| Bedroom | 12`0" x 12`10" | Lower |
| Game Room | 25`10" x 24`8" | Lower |
| Furnace/Utility Room | 16`3" x 12`10" | Lower |
| 2pc Bathroom | 4`9" x 4`10" | Main |
| Breakfast Nook | 10`5" x 11`7" | Main |
| Dining Room | 9`11" x 9`6" | Main |
| Family Room | 16`1" x 17`4" | Main |
| Foyer | 11`10" x 12`3" | Main |
| Kitchen | 20`4" x 11`2" | Main |
| Laundry | 6`4" x 9`2" | Main |
| Living Room | 12`5" x 12`3" | Main |
| Office | 12`0" x 10`5" | Main |
| 5pc Bathroom | 10`1" x 7`4" | Upper |
| 5pc Ensuite bath | 14`2" x 13`5" | Upper |
| Bedroom | 11`6" x 16`3" | Upper |
| Bedroom | 12`3" x 10`10" | Upper |
| Bedroom | 10`1" x 15`0" | Upper |
| Bonus Room | 10`11" x 16`8" | Upper |
| Bedroom - Primary | 15`11" x 17`7" | Upper |
| Walk-In Closet | 12`2" x 9`3" | Upper |

