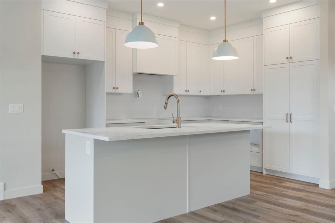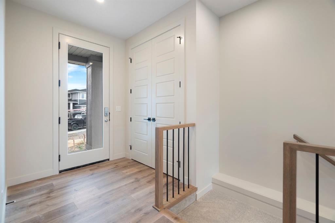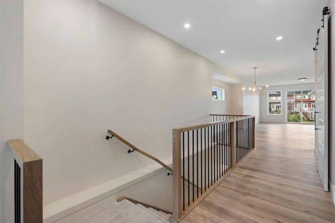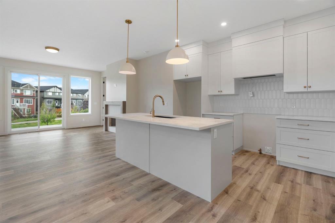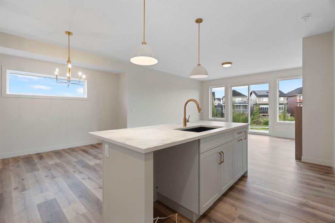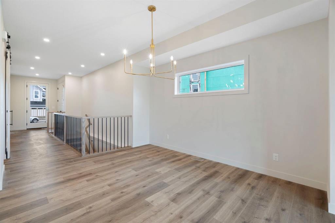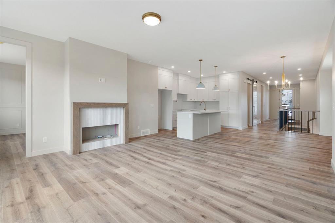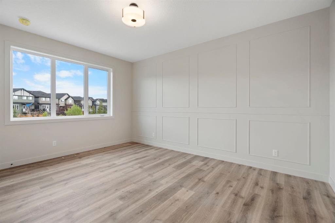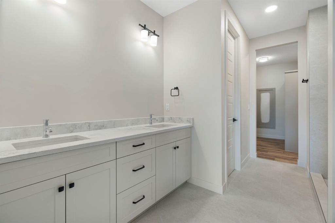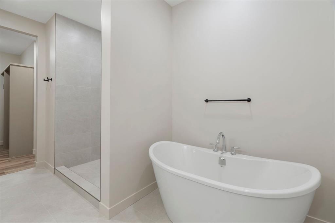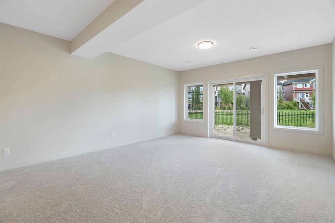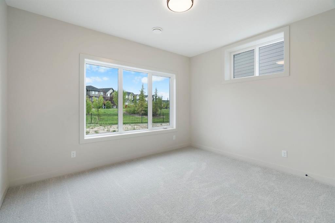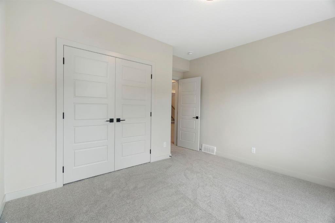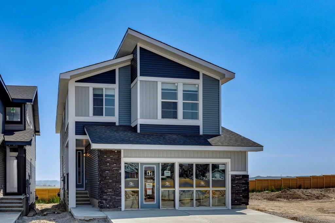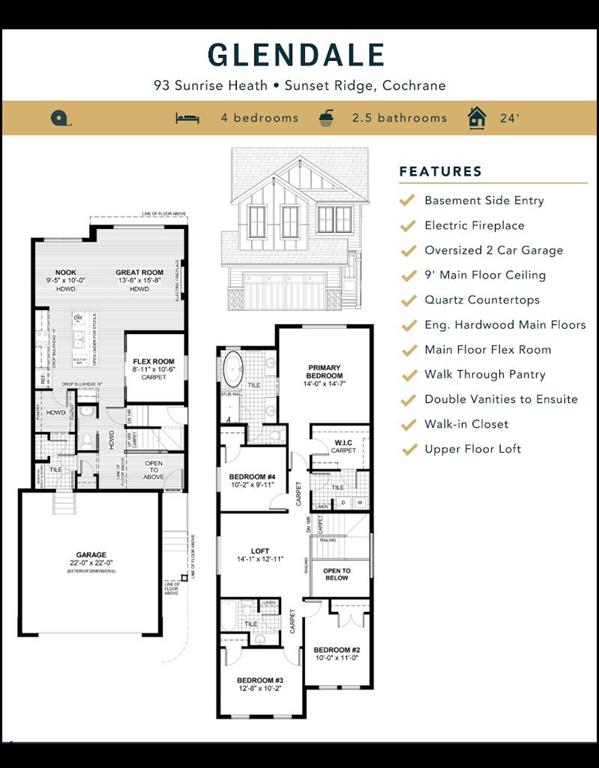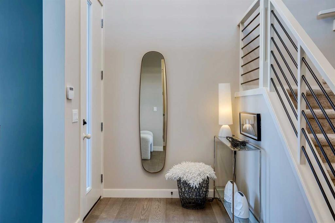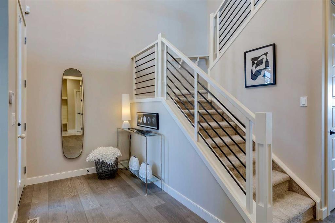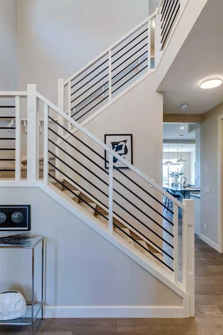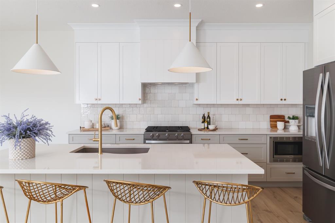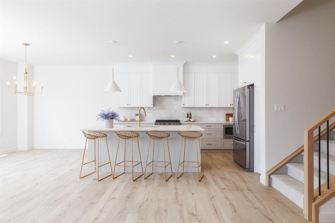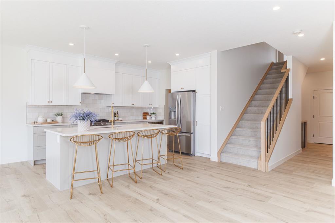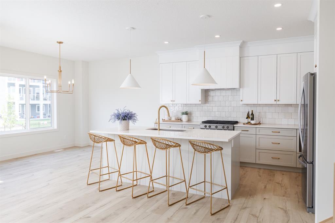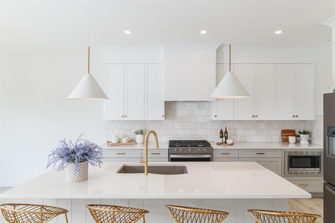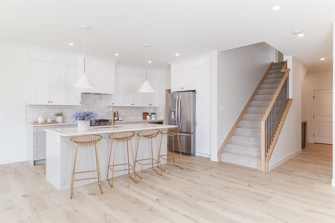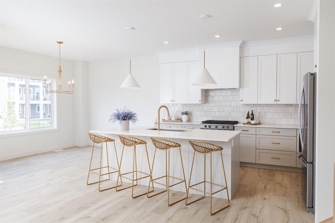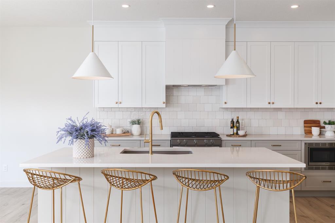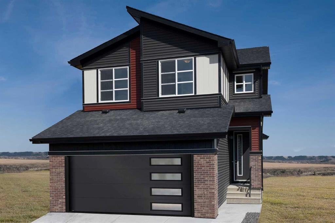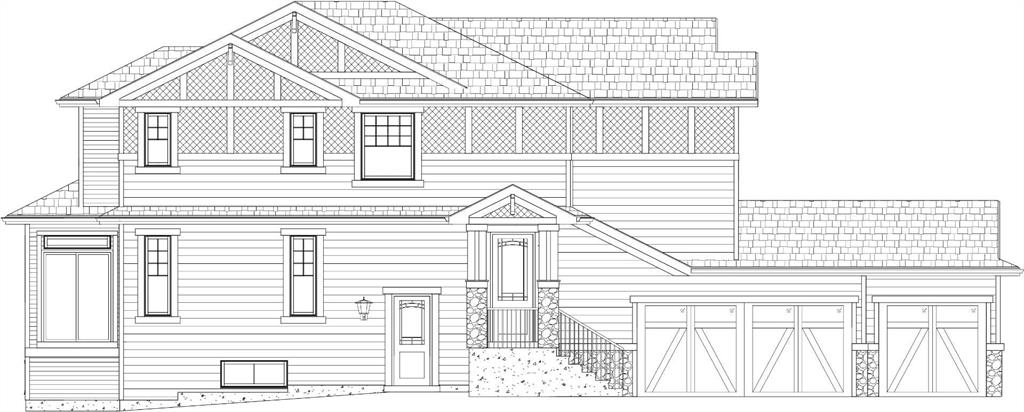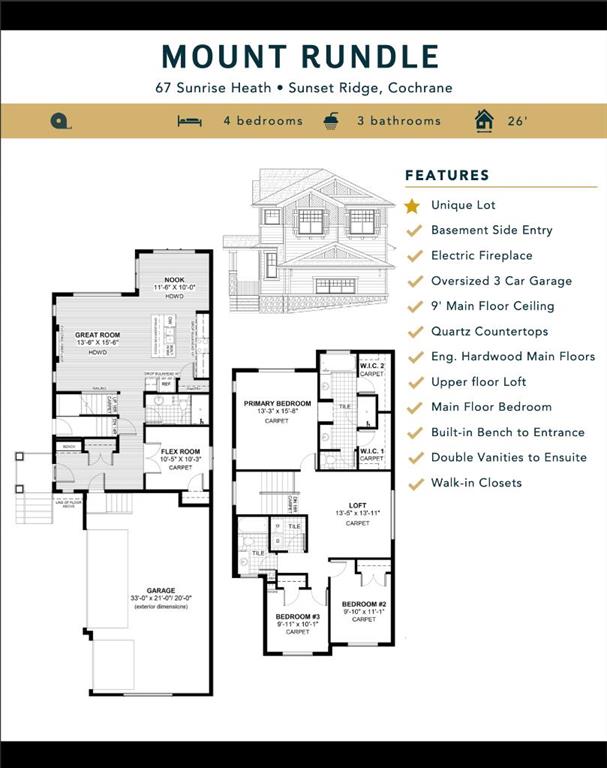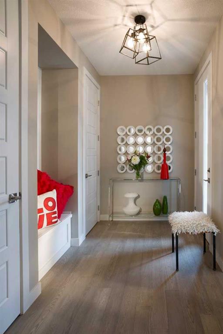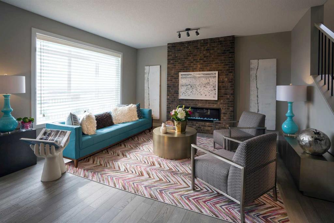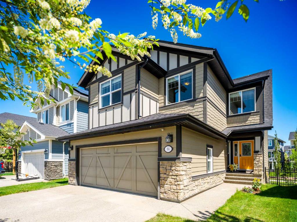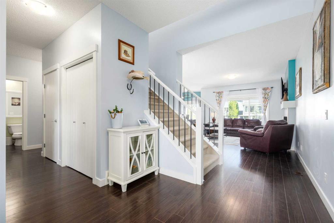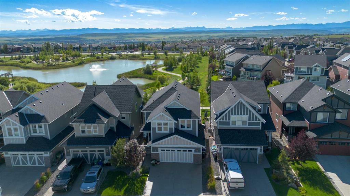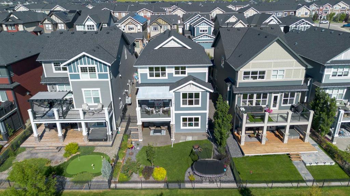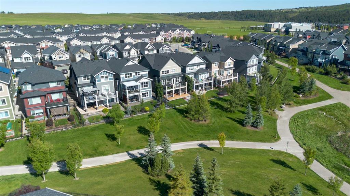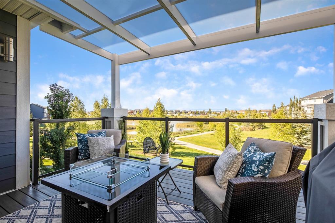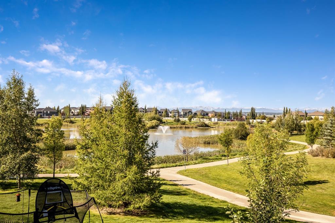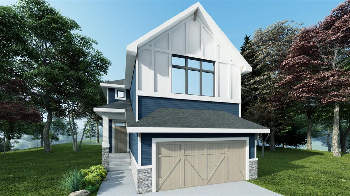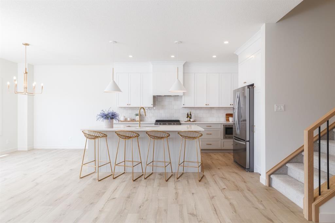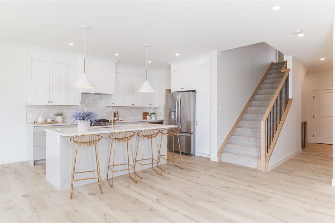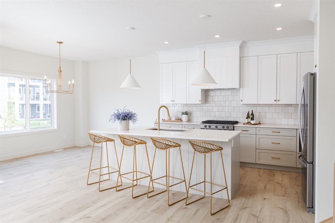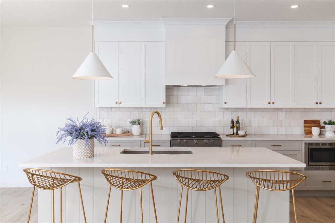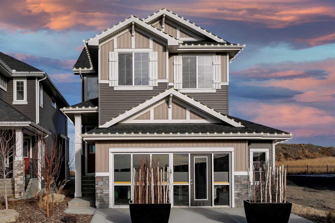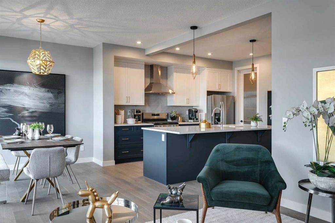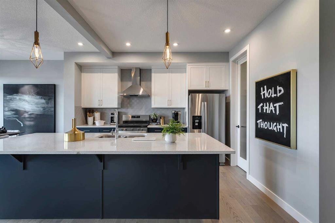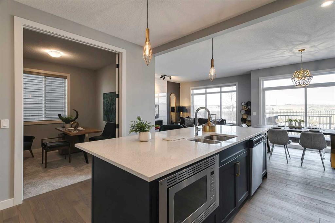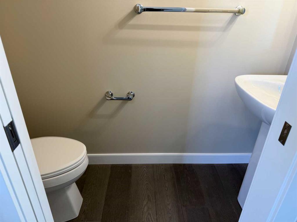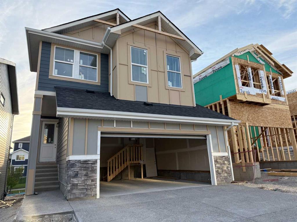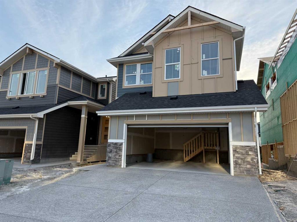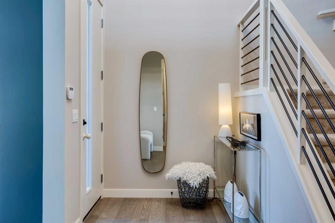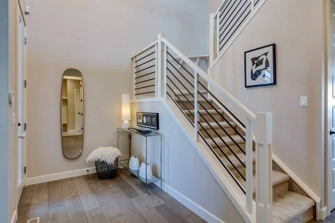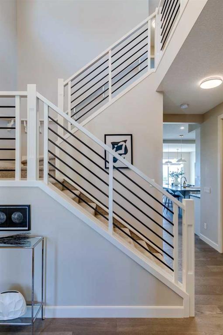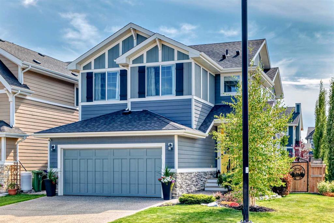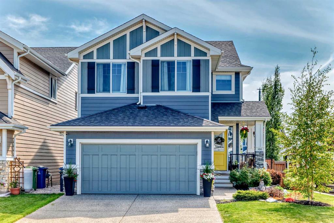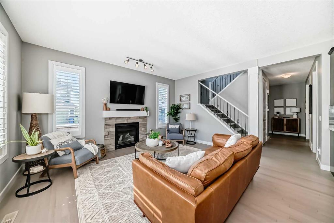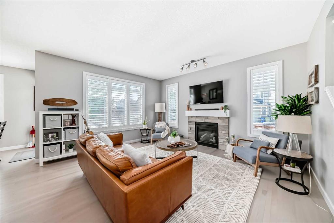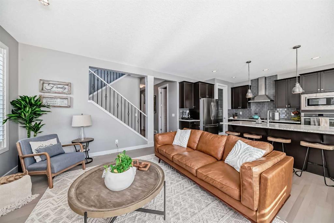88 Sunrise Heath
Cochrane T4C 0W3
MLS® Number: A2250581
$ 949,900
3
BEDROOMS
2 + 1
BATHROOMS
1,384
SQUARE FEET
2025
YEAR BUILT
Step into the perfect blend of location, luxury, and lifestyle in this fully developed walkout bungalow in Sunset Ridge, one of Cochrane’s most sought-after family-friendly communities. Nestled on a pie-shaped lot backing a green-space pathway and playground, this home is ready for you to move in. Award-winning Aspen Creek Designer Homes presents the Ethan model, showcasing quality craftsmanship and thoughtful design at every turn. The open-concept main floor is anchored by a stunning kitchen featuring quartz countertops, a large island, custom cabinetry, and stainless steel appliances. The adjoining living room, complete with a cozy fireplace, opens onto a 17x10 deck, ideal for your morning coffee! The primary suite is a true retreat. Detailed with elegant wainscotting, it features a stand-alone soaking tub, spacious walk-in shower, dual vanities, and a custom walk-in closet with built-in shelving that conveniently connects to the walk-through laundry room. Neutral tones throughout create a timeless, sophisticated atmosphere. The walkout lower level offers room for everyone with a family/games area, a stylish wet bar, two additional bedrooms with a 4-piece bath in between, with plenty of storage and utility space. Outside is your east-facing backyard, perfect for soaking in the morning sun or enjoying the evening air. Sunset Ridge is known for its family-first amenities, including RancheView School (K-8) and St. Timothy’s High School, multiple playgrounds, and an extensive network of walking paths that make weekend strolls and bike rides a breeze. With downtown Cochrane and the Bow River just minutes away, you can have both a peaceful neighbourhood lifestyle and easy access to everything the town offers. Book your showing today!
| COMMUNITY | Sunset Ridge |
| PROPERTY TYPE | Detached |
| BUILDING TYPE | House |
| STYLE | Bungalow |
| YEAR BUILT | 2025 |
| SQUARE FOOTAGE | 1,384 |
| BEDROOMS | 3 |
| BATHROOMS | 3.00 |
| BASEMENT | Finished, Full, Walk-Out To Grade |
| AMENITIES | |
| APPLIANCES | Dishwasher, Electric Stove, Garage Control(s), Microwave, Range Hood, Refrigerator |
| COOLING | None |
| FIREPLACE | Electric, Living Room |
| FLOORING | Carpet, Ceramic Tile, Vinyl Plank |
| HEATING | Forced Air, Natural Gas |
| LAUNDRY | Main Level |
| LOT FEATURES | Backs on to Park/Green Space, Pie Shaped Lot |
| PARKING | Double Garage Attached |
| RESTRICTIONS | Utility Right Of Way |
| ROOF | Asphalt Shingle |
| TITLE | Fee Simple |
| BROKER | Real Broker |
| ROOMS | DIMENSIONS (m) | LEVEL |
|---|---|---|
| 4pc Bathroom | 8`5" x 5`0" | Basement |
| Bedroom | 12`6" x 12`10" | Basement |
| Bedroom | 12`5" x 12`4" | Basement |
| Game Room | 14`8" x 29`6" | Basement |
| Storage | 27`7" x 21`4" | Basement |
| 2pc Bathroom | 7`1" x 2`0" | Main |
| 5pc Bathroom | 10`7" x 13`2" | Main |
| Dining Room | 10`7" x 13`5" | Main |
| Kitchen | 9`9" x 13`2" | Main |
| Living Room | 16`2" x 15`11" | Main |
| Bedroom - Primary | 12`5" x 15`8" | Main |
| Walk-In Closet | 12`7" x 9`5" | Main |

