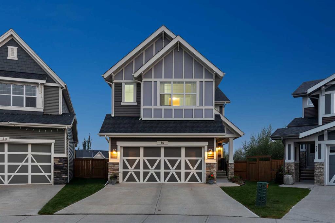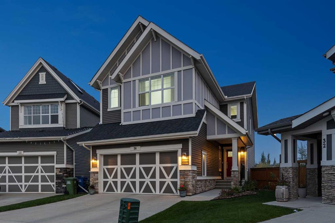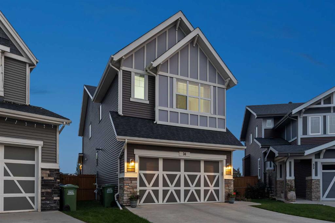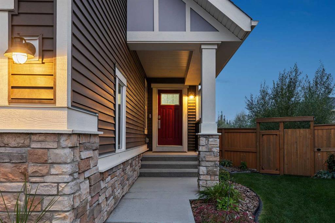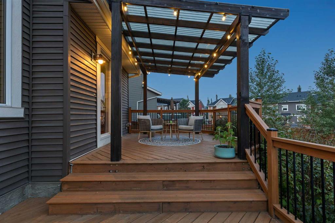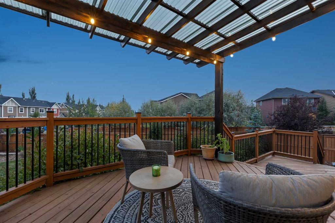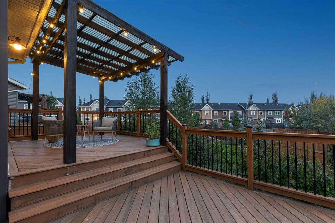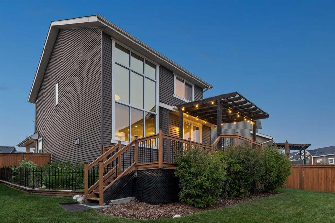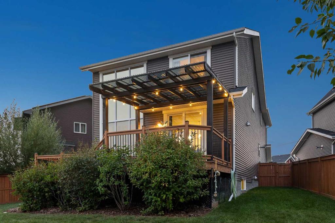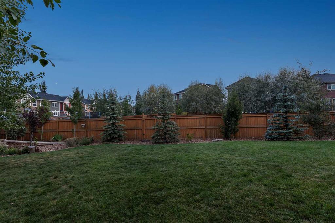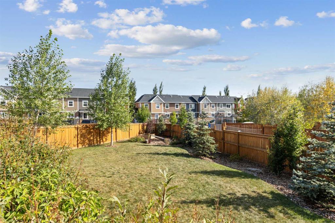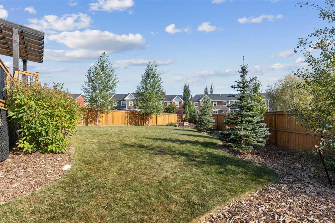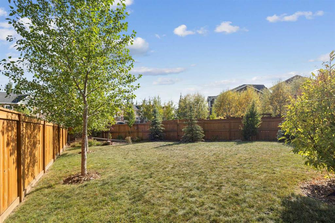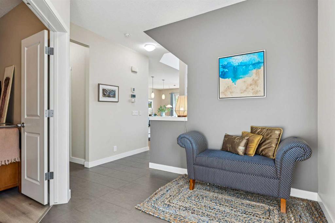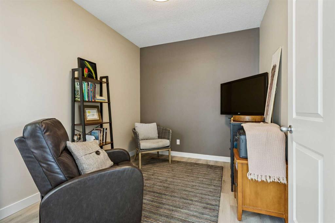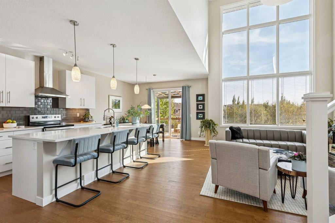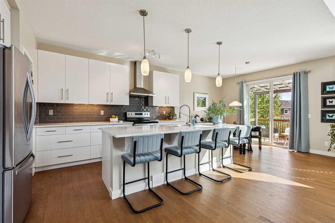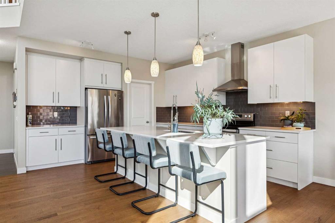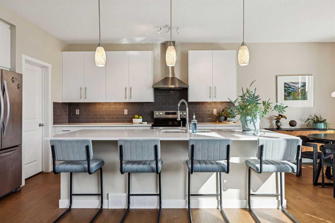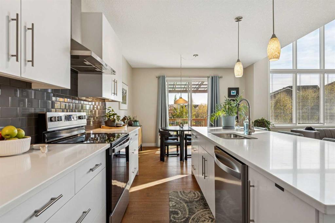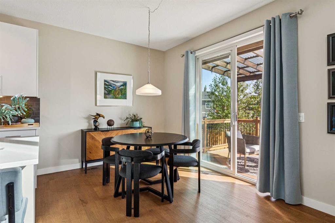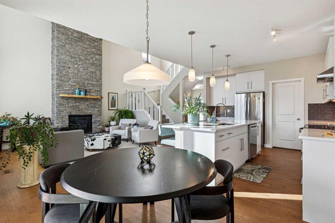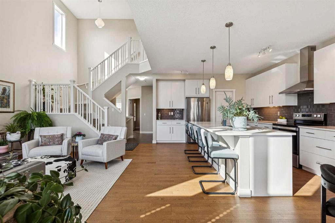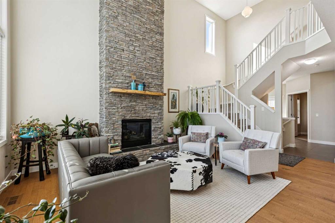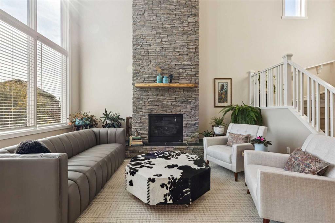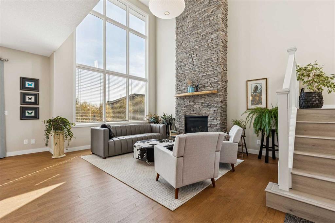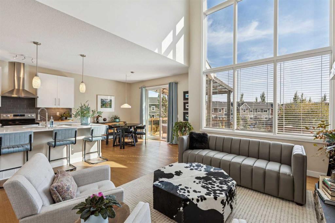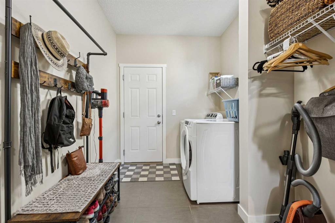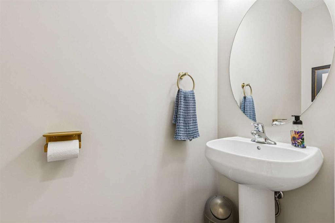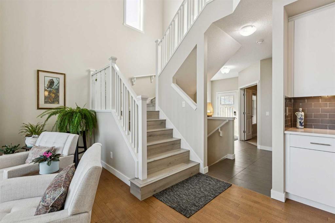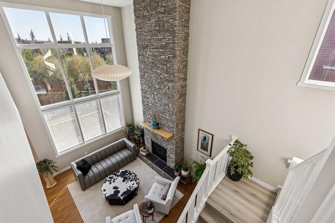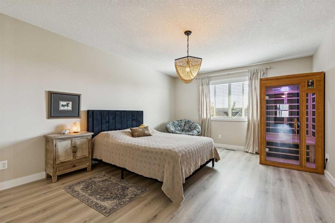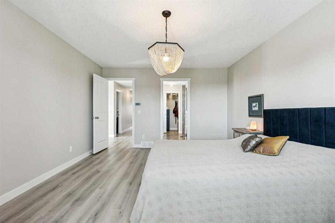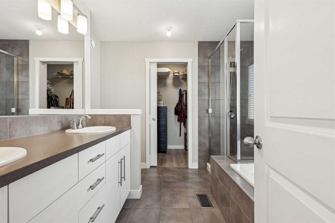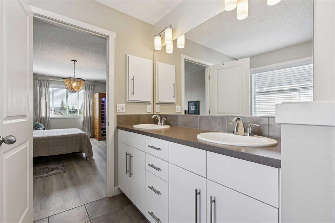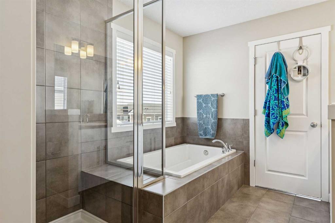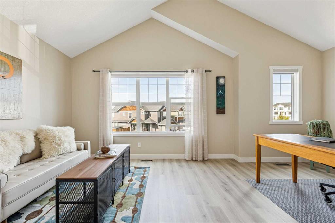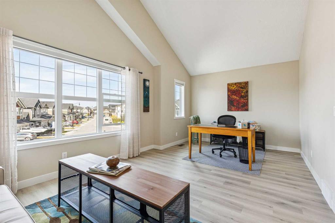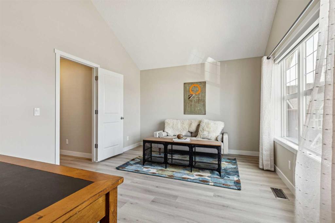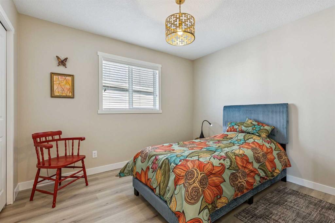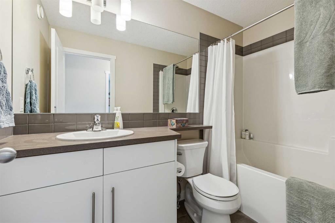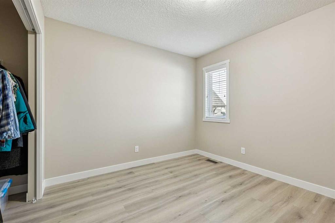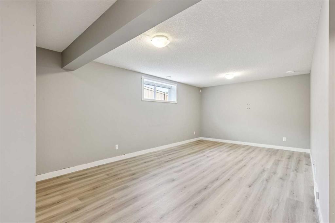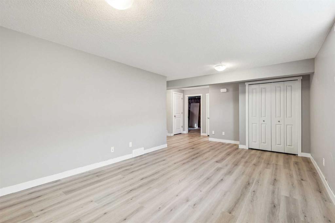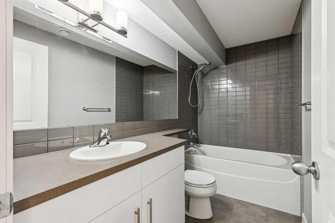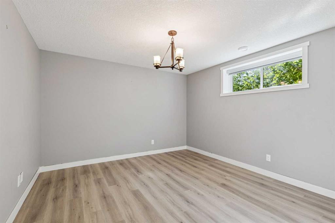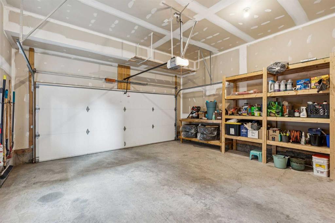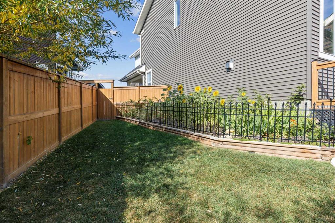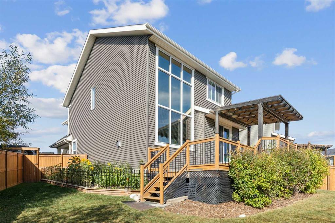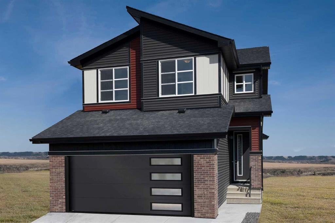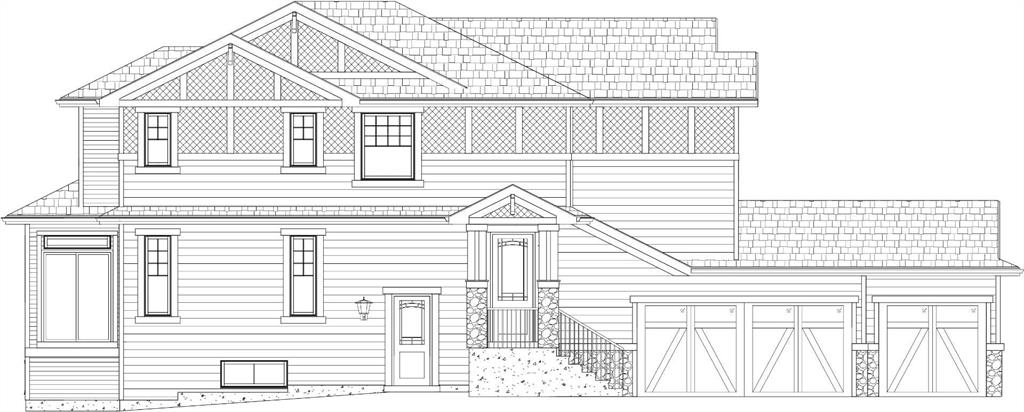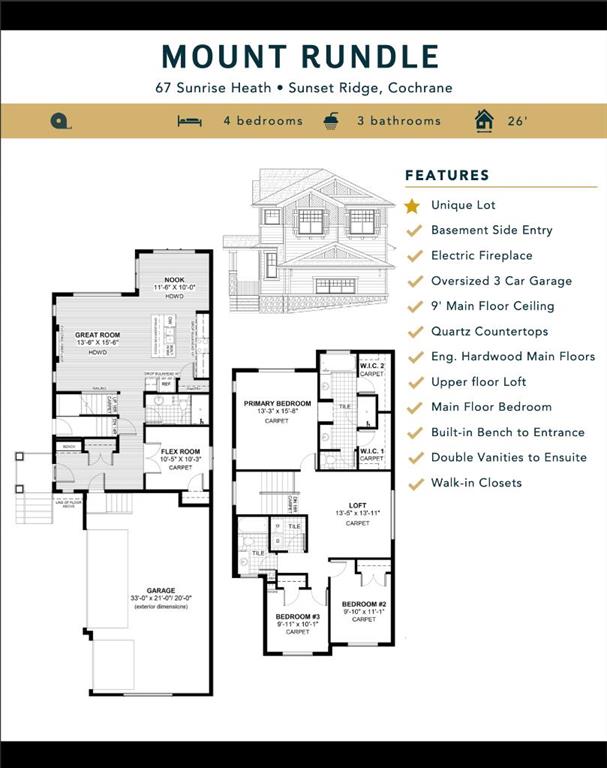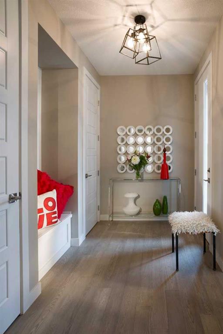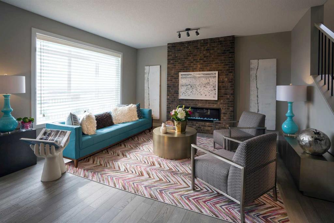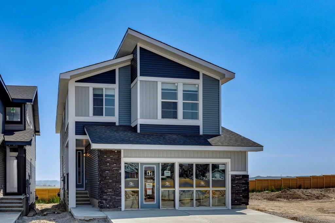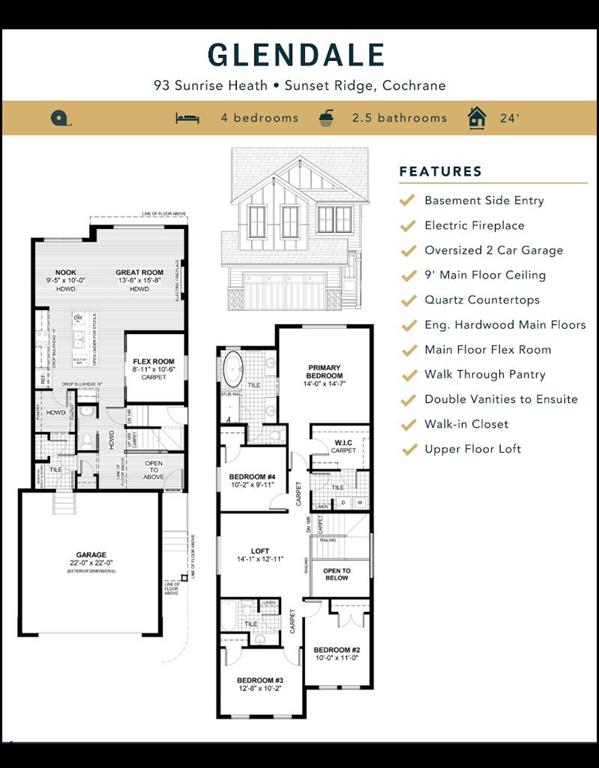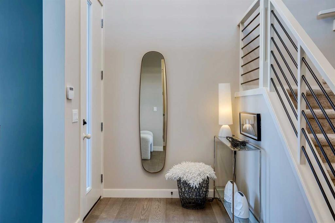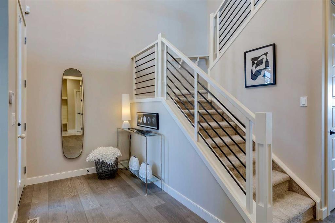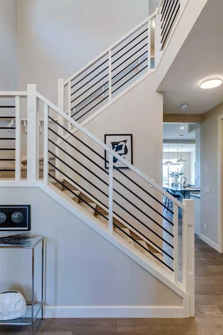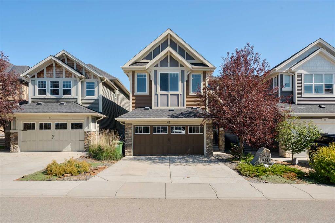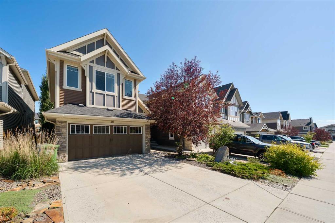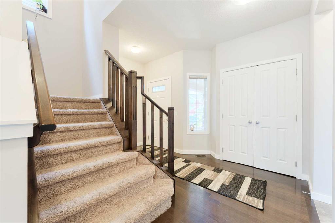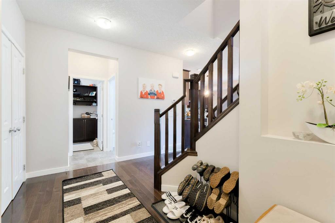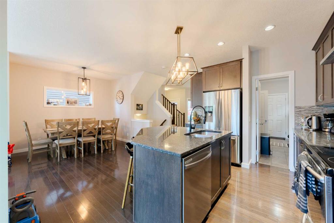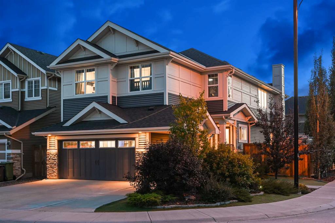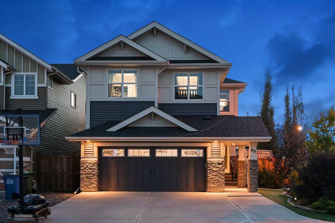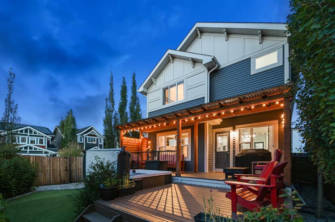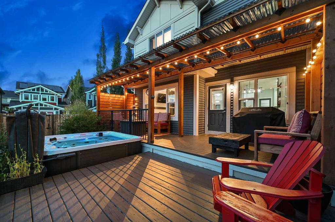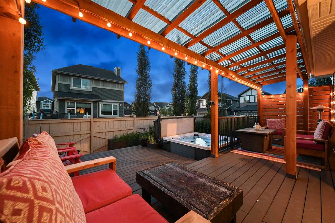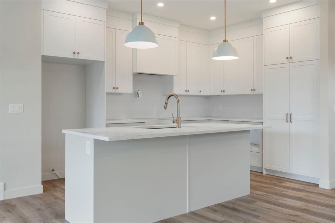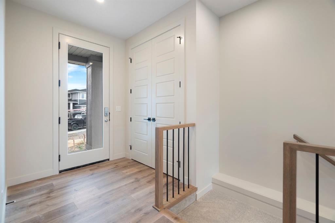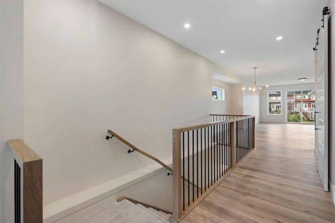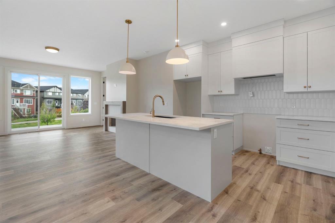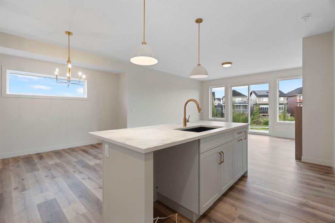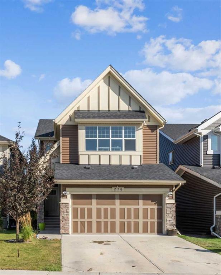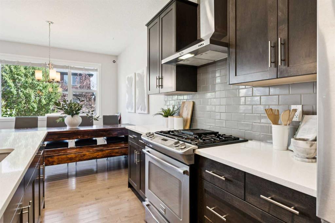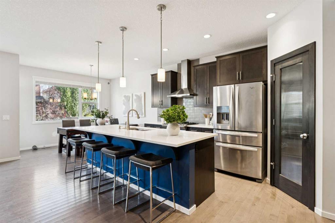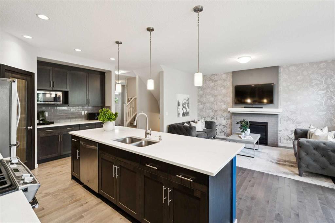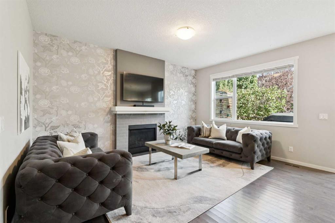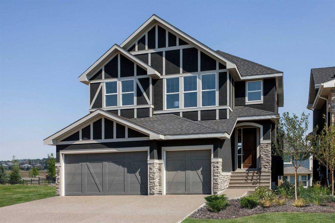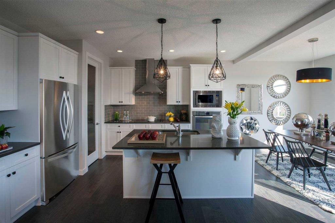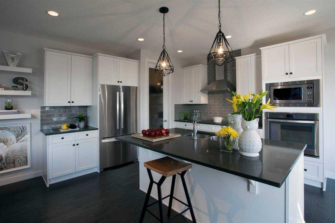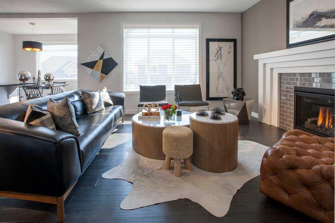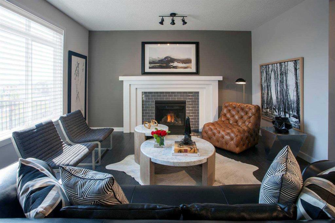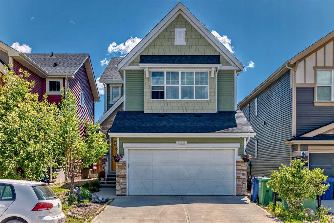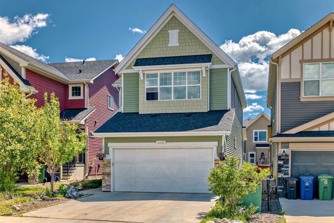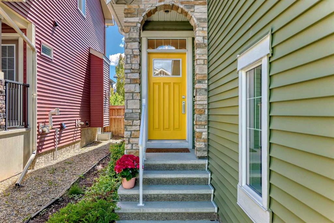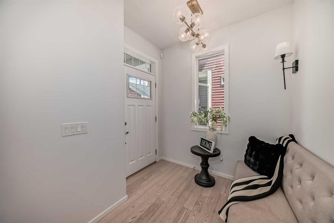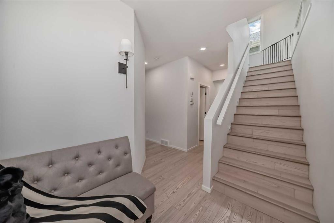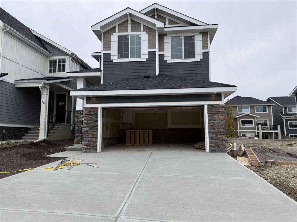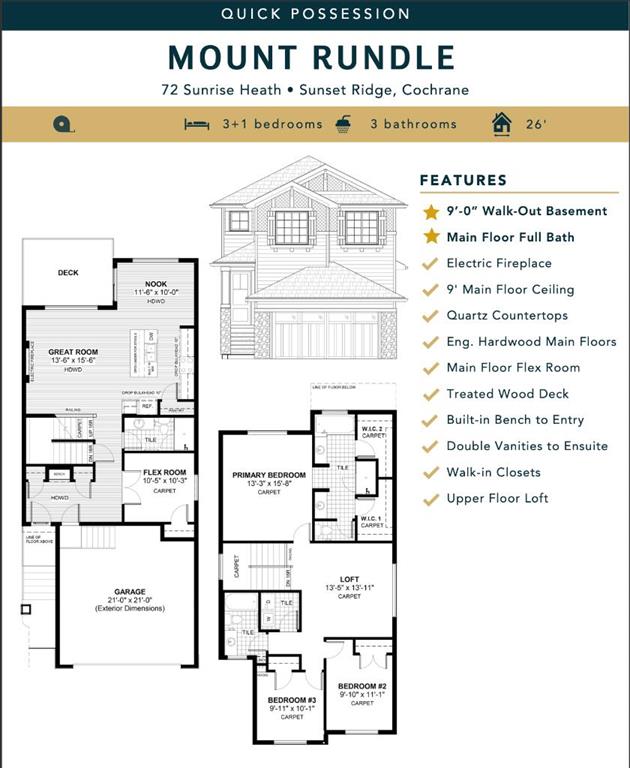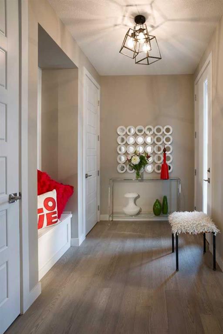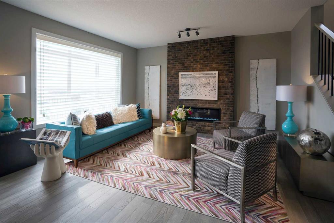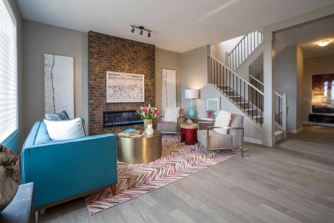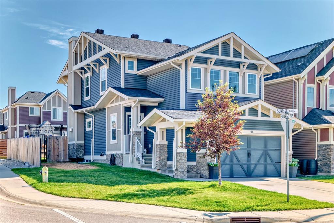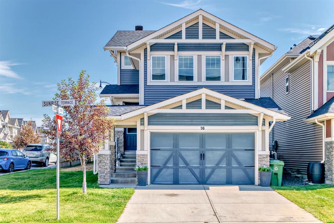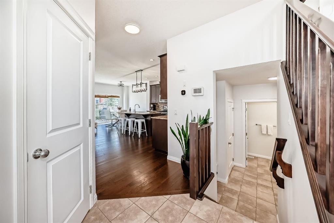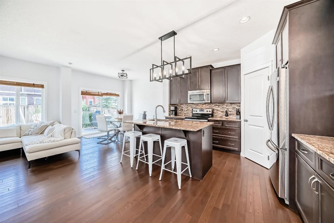36 Sunrise Crescent
Cochrane T4C 0Z9
MLS® Number: A2259386
$ 779,900
4
BEDROOMS
3 + 1
BATHROOMS
2,197
SQUARE FEET
2015
YEAR BUILT
This beautifully upgraded two-storey with a fully developed basement offers over 3,000 sq ft of living space and an exceptional lifestyle. Perfectly situated on a spacious PIE lot backing onto an alleyway, the property stands out with refreshed landscaping, raised garden beds framed in black iron, flourishing perennials, and a treated wood 2-tier deck overlooking the yard. With plenty of space for summer BBQs, gardening, or even the potential for RV parking, the backyard is built for entertaining and family fun. Step inside and you are welcomed by a bright and inviting layout with 9 foot ceilings, hardwood and tile floors, upgraded lighting, and thoughtful finishes throughout. The show-stopping great room boasts 18-foot ceilings, large windows that flood the room with natural light and a dramatic gas fireplace surrounded by a wall of floor-to-ceiling stone. The chef’s kitchen offers sleek cabinetry, upgraded appliances, a large central island, modern fixtures, and a walkthrough pantry conveniently connected to the mudroom and laundry. The open flow into the dining area makes this level ideal for both casual family meals and formal entertaining. A private office/den provides the perfect spot for working from home, and a stylish two-piece bath completes the main floor. Upstairs, you’ll find three spacious bedrooms including a primary suite with mountain views, a large walk-in closet, and a spa-inspired 5-piece ensuite with dual sinks, a soaker tub, and a separate shower. A bonus room with vaulted ceilings offers the perfect gathering place for family movie nights, a playroom, or simply a quiet retreat. A full 4-piece bathroom completes the upper level. The fully developed basement extends your living space with endless possibilities, whether it’s a home gym, recreation area, or media room. A full bathroom and plenty of storage add to the functionality. Additional highlights include LVP flooring on all 3 levels, gas stove hookup, custom blinds, a heated garage, upgraded interior and exterior lighting, 75-gallon hot water tank and a beautifully maintained exterior with stained fence and deck. This move-in ready home combines style, comfort, and practicality in a highly sought-after community. A perfect fit for families looking to enjoy both space and modern upgrades.
| COMMUNITY | Sunset Ridge |
| PROPERTY TYPE | Detached |
| BUILDING TYPE | House |
| STYLE | 2 Storey |
| YEAR BUILT | 2015 |
| SQUARE FOOTAGE | 2,197 |
| BEDROOMS | 4 |
| BATHROOMS | 4.00 |
| BASEMENT | Full |
| AMENITIES | |
| APPLIANCES | Dishwasher, Dryer, Electric Stove, Garage Control(s), Range Hood, Refrigerator, Washer, Window Coverings |
| COOLING | None |
| FIREPLACE | Gas, Living Room |
| FLOORING | Hardwood, Vinyl Plank |
| HEATING | Forced Air |
| LAUNDRY | Main Level |
| LOT FEATURES | Back Lane, Back Yard, Front Yard, Landscaped, Low Maintenance Landscape, Many Trees, Pie Shaped Lot, Private, See Remarks, Sloped Down, Street Lighting, Treed |
| PARKING | Double Garage Attached |
| RESTRICTIONS | None Known |
| ROOF | Asphalt Shingle |
| TITLE | Fee Simple |
| BROKER | CIR Realty |
| ROOMS | DIMENSIONS (m) | LEVEL |
|---|---|---|
| Game Room | 21`3" x 11`10" | Basement |
| Bedroom | 12`4" x 11`8" | Basement |
| 4pc Bathroom | Basement | |
| 2pc Bathroom | Main | |
| Laundry | 11`6" x 7`4" | Main |
| Kitchen | 12`11" x 12`8" | Main |
| Dining Room | 12`11" x 8`11" | Main |
| Living Room | 15`6" x 11`11" | Main |
| Den | 11`4" x 8`11" | Main |
| Bonus Room | 18`11" x 11`5" | Upper |
| Bedroom - Primary | 16`11" x 12`8" | Upper |
| Bedroom | 10`11" x 9`11" | Upper |
| Bedroom | 10`11" x 9`5" | Upper |
| 4pc Bathroom | Upper | |
| 5pc Ensuite bath | Upper |

