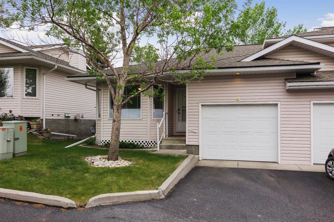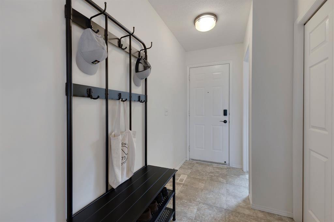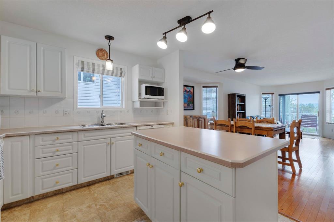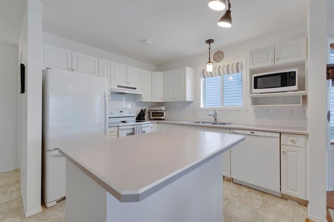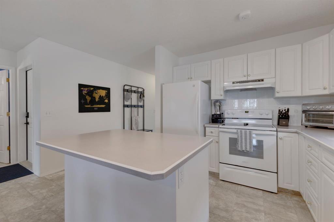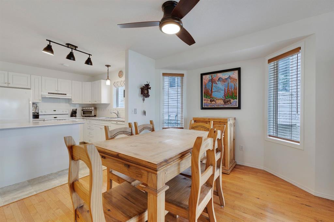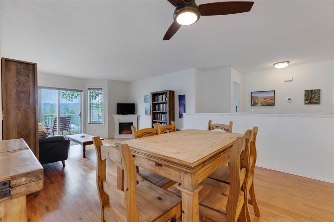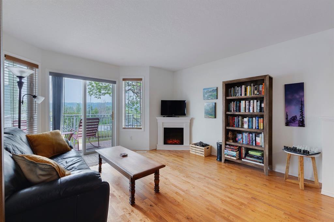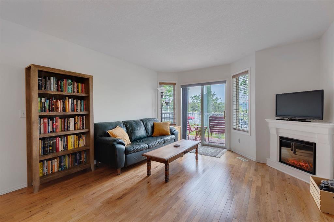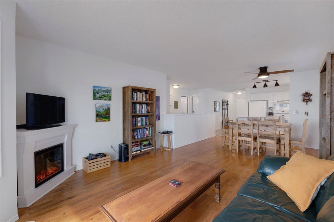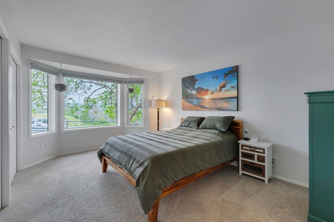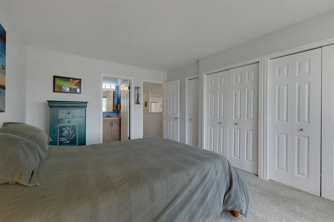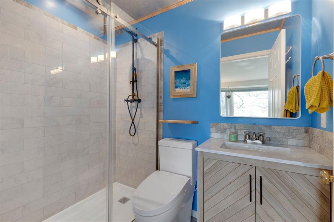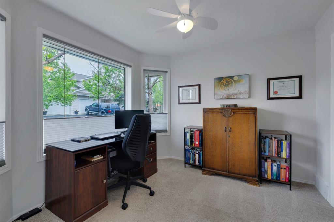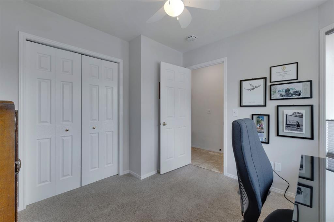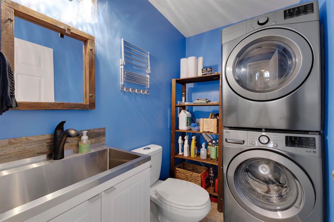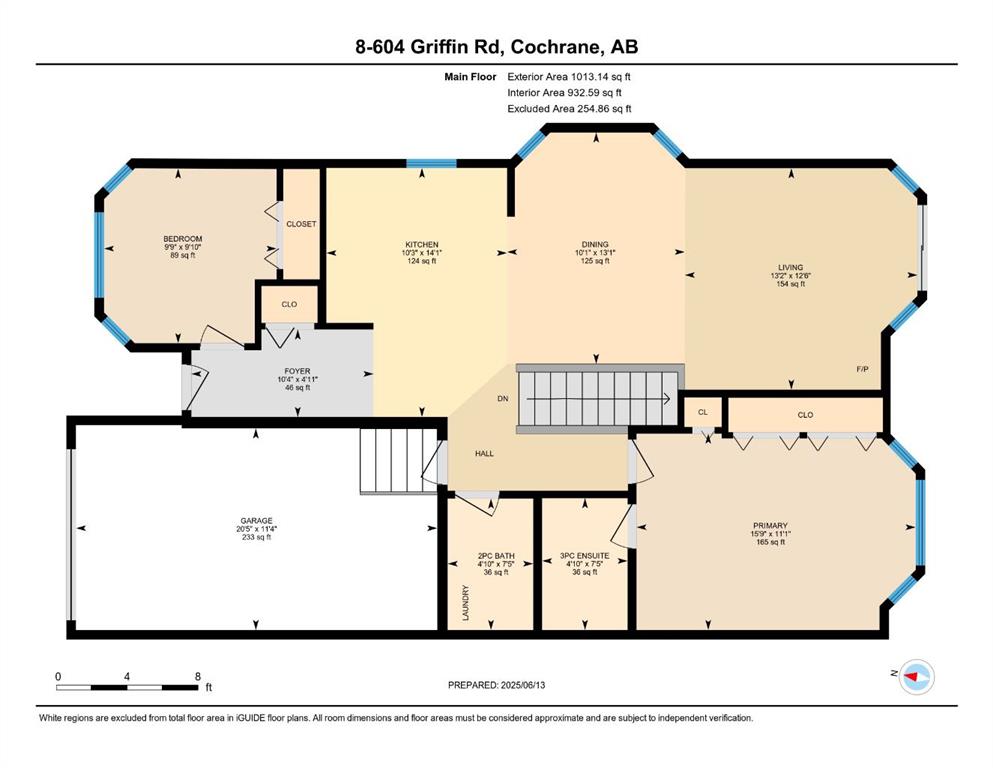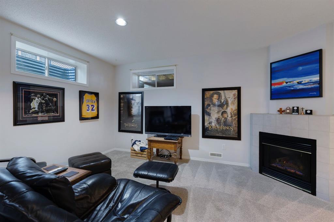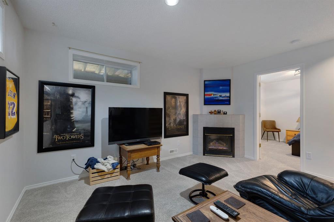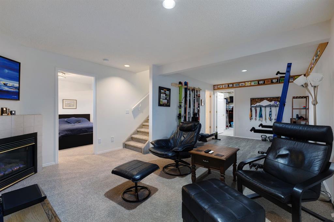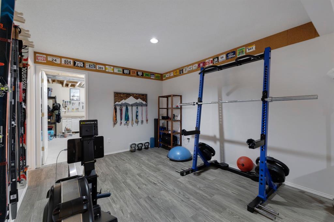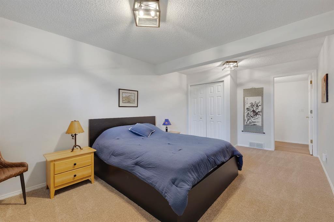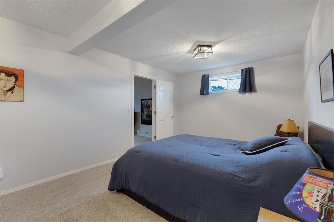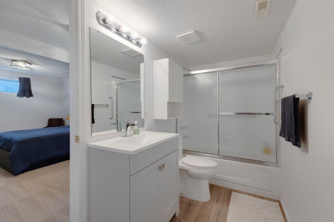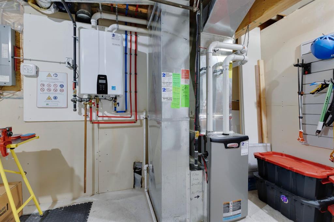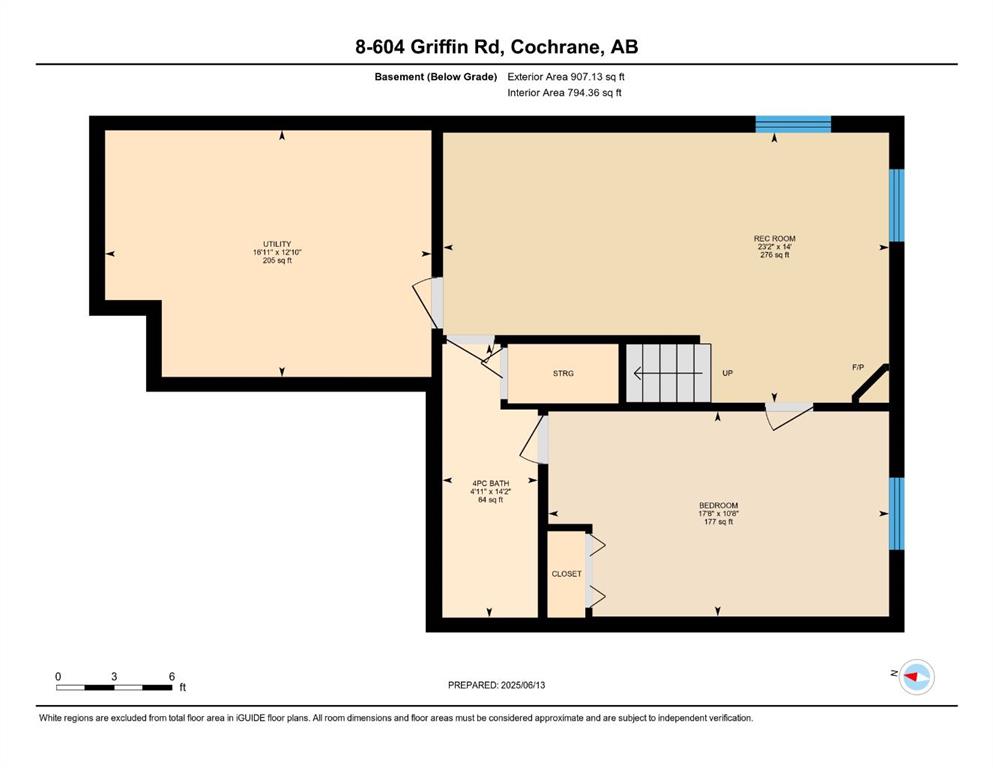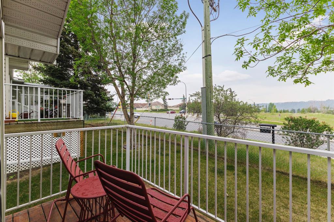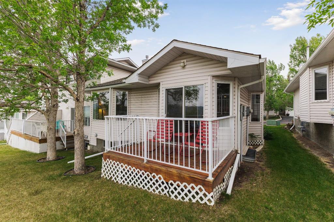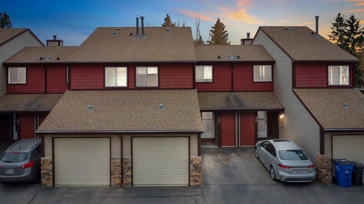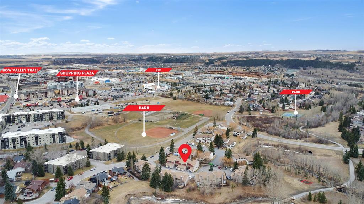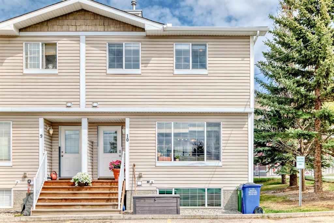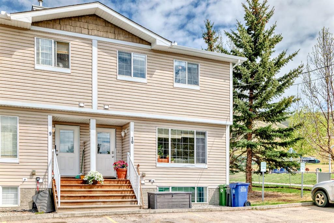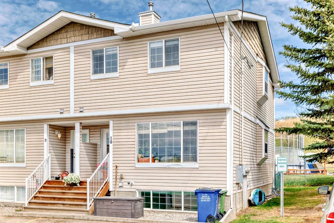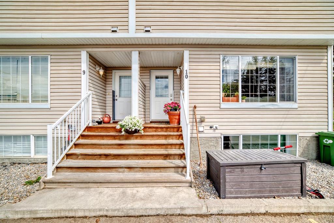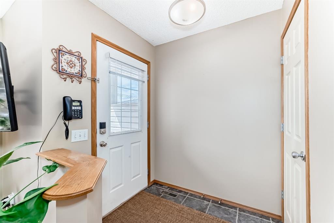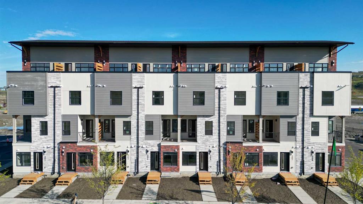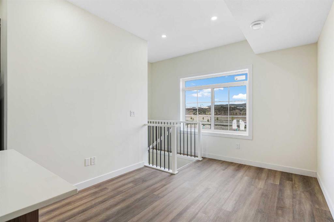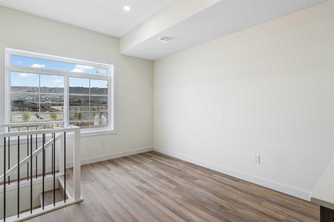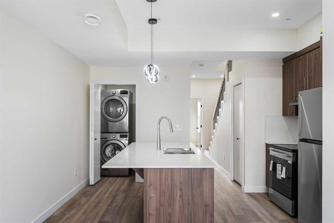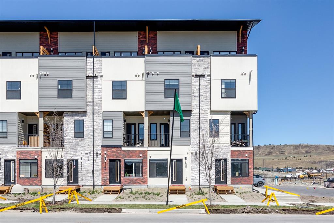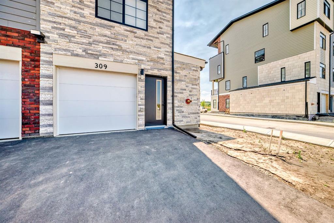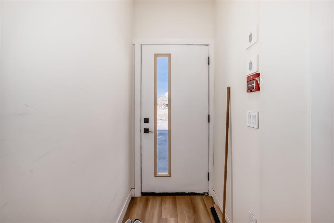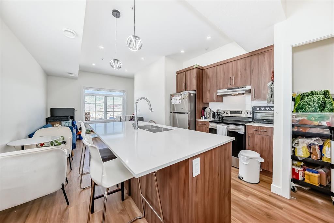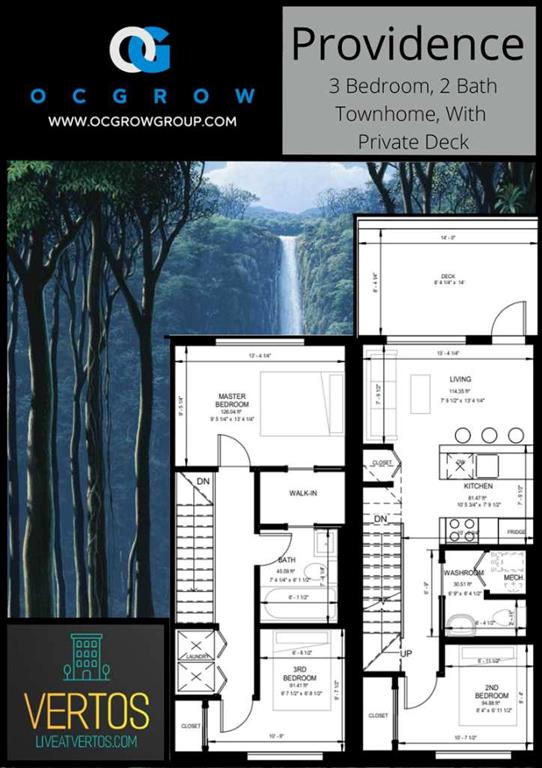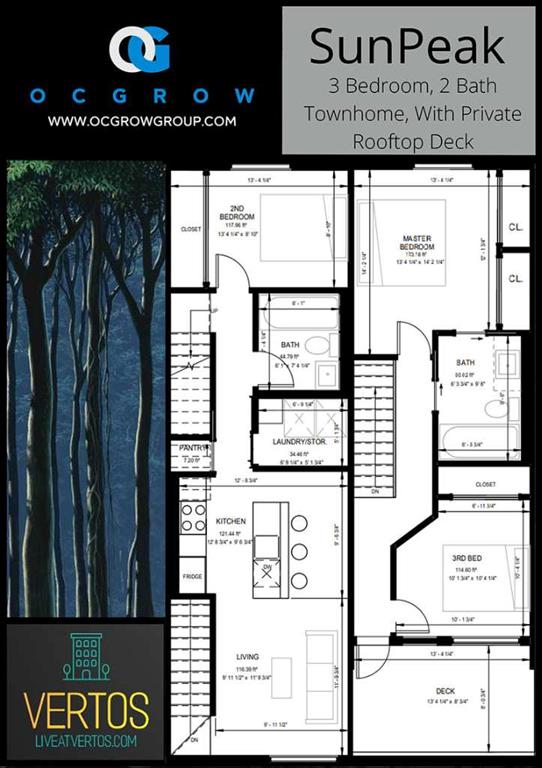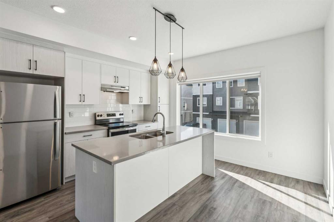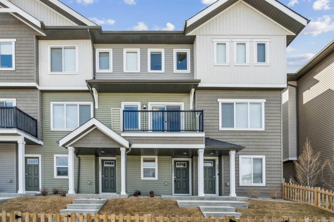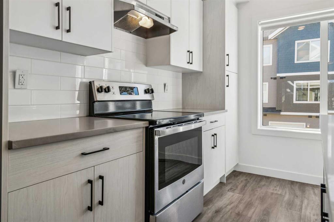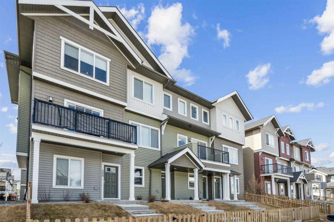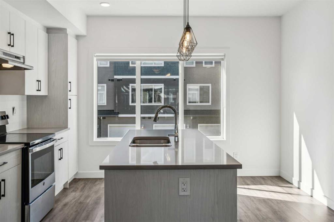8, 604 Griffin Road W
Cochrane T4C 1X2
MLS® Number: A2230615
$ 435,000
3
BEDROOMS
2 + 1
BATHROOMS
1,013
SQUARE FEET
1996
YEAR BUILT
Dive into a lifestyle of ease and elegance with this breathtaking end-unit bungalow, a true rarity in a vibrant, tight-knit community! Situated in a meticulously maintained complex, this home radiates warmth and charm, offering an unmatched blend of modern upgrades and serene surroundings. Imagine unwinding on your private south back deck, captivated by sweeping valley vistas and fiery sunset skies—an idyllic retreat for summer evenings. This home’s unique position ensures no rear neighbors, granting you unobstructed views to savor in peace. Step inside to discover a seamless open-concept layout, where the heart of the home—a sleek kitchen with a spacious island—flows effortlessly into a bright, airy dining and living area. These inviting spaces are adorned with gleaming hardwood floors, their rich tones adding a touch of timeless elegance and lasting durability to every gathering, whether lively or intimate. The main floor is your personal sanctuary, featuring two spacious bedrooms, including a primary suite with a beautifully renovated ensuite. A versatile second bedroom doubles as a chic office or den, while a convenient main-floor laundry tucked into the second bathroom keeps life effortless. With an attached, insulated single garage offering direct access, every detail is crafted for single-level living at its finest. Venture downstairs to a fully finished basement that elevates this home to new heights. A cozy recreation room, warmed by a corner gas fireplace, invites relaxation, while a third bedroom, full bathroom, dedicated exercise space, and ample storage cater to every need. Recent upgrades, including a high-efficiency furnace, tankless water heater, and replaced poly-B piping, ensure peace of mind for years to come. Just steps from convenient shops including Safeway, downtown Cochrane’s vibrant amenities, scenic Riverfront Park, the Bow River, and Cochrane's extensive pathway systems, this location is a dream for those who crave both convenience and adventure. Don’t miss this once-in-a-lifetime opportunity to claim a home that’s as dynamic as you are. Act fast—this beauty won’t wait!
| COMMUNITY | Glenbow |
| PROPERTY TYPE | Row/Townhouse |
| BUILDING TYPE | Four Plex |
| STYLE | Bungalow |
| YEAR BUILT | 1996 |
| SQUARE FOOTAGE | 1,013 |
| BEDROOMS | 3 |
| BATHROOMS | 3.00 |
| BASEMENT | Finished, Full |
| AMENITIES | |
| APPLIANCES | Dishwasher, Dryer, Electric Range, Garage Control(s), Refrigerator, Tankless Water Heater, Washer, Window Coverings |
| COOLING | None |
| FIREPLACE | Gas |
| FLOORING | Carpet, Hardwood, Linoleum, Vinyl Plank |
| HEATING | High Efficiency, Forced Air |
| LAUNDRY | Main Level |
| LOT FEATURES | Gentle Sloping, Landscaped, Lawn, No Neighbours Behind, Views |
| PARKING | Driveway, Garage Faces Front, Insulated, Single Garage Attached |
| RESTRICTIONS | None Known |
| ROOF | Asphalt Shingle |
| TITLE | Fee Simple |
| BROKER | RE/MAX West Real Estate |
| ROOMS | DIMENSIONS (m) | LEVEL |
|---|---|---|
| 4pc Bathroom | 14`2" x 4`11" | Basement |
| Bedroom | 10`8" x 17`8" | Basement |
| Game Room | 14`0" x 23`2" | Basement |
| Furnace/Utility Room | 12`10" x 16`11" | Basement |
| 2pc Bathroom | 7`5" x 4`10" | Main |
| 3pc Ensuite bath | 7`5" x 4`10" | Main |
| Bedroom | 9`10" x 9`9" | Main |
| Dining Room | 13`1" x 10`1" | Main |
| Foyer | 4`11" x 10`4" | Main |
| Kitchen | 14`1" x 10`3" | Main |
| Living Room | 12`6" x 13`2" | Main |
| Bedroom - Primary | 11`1" x 15`9" | Main |

