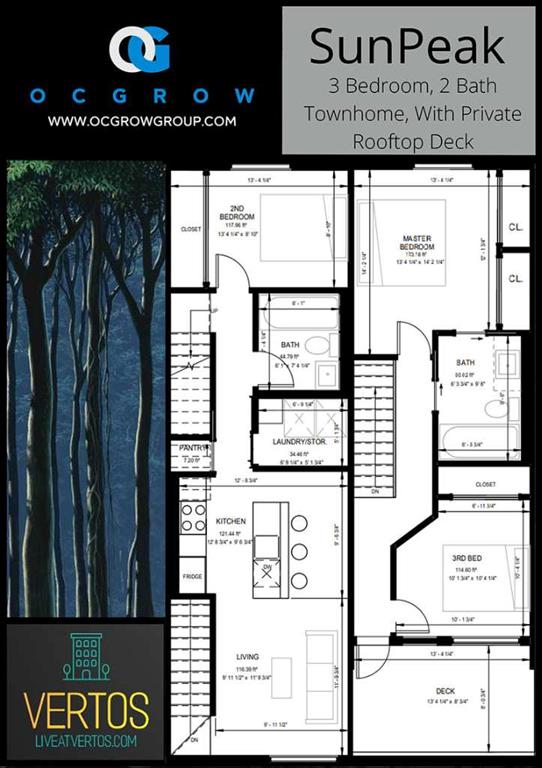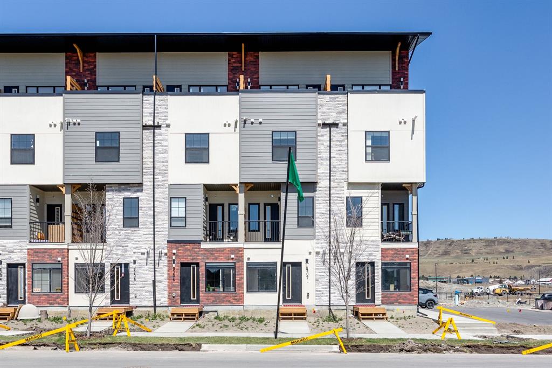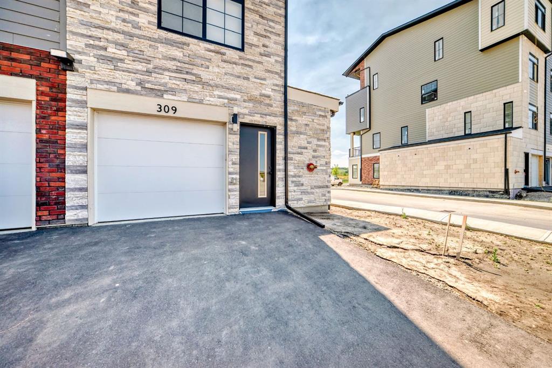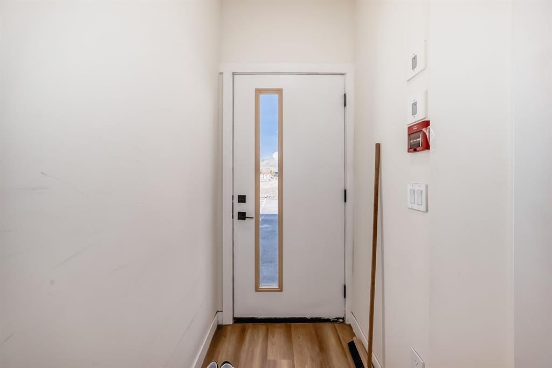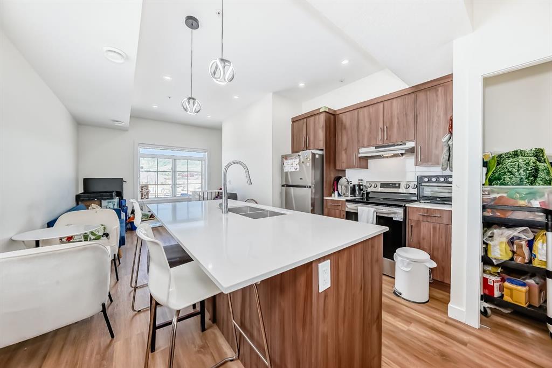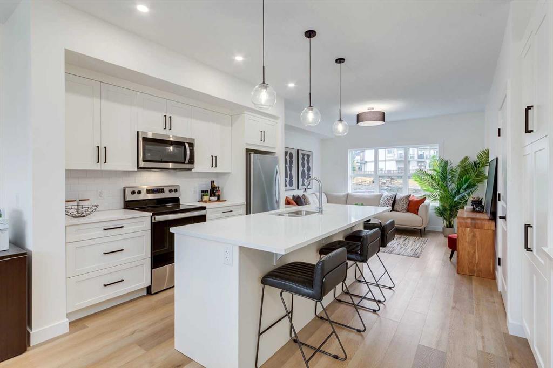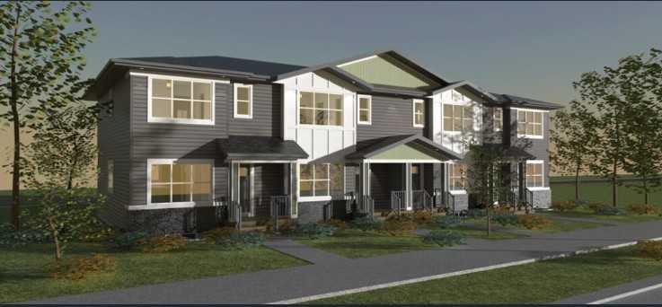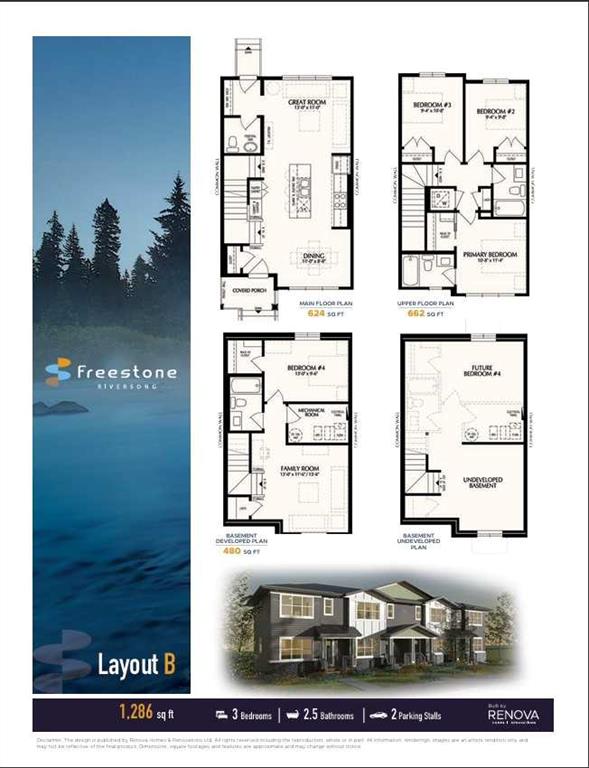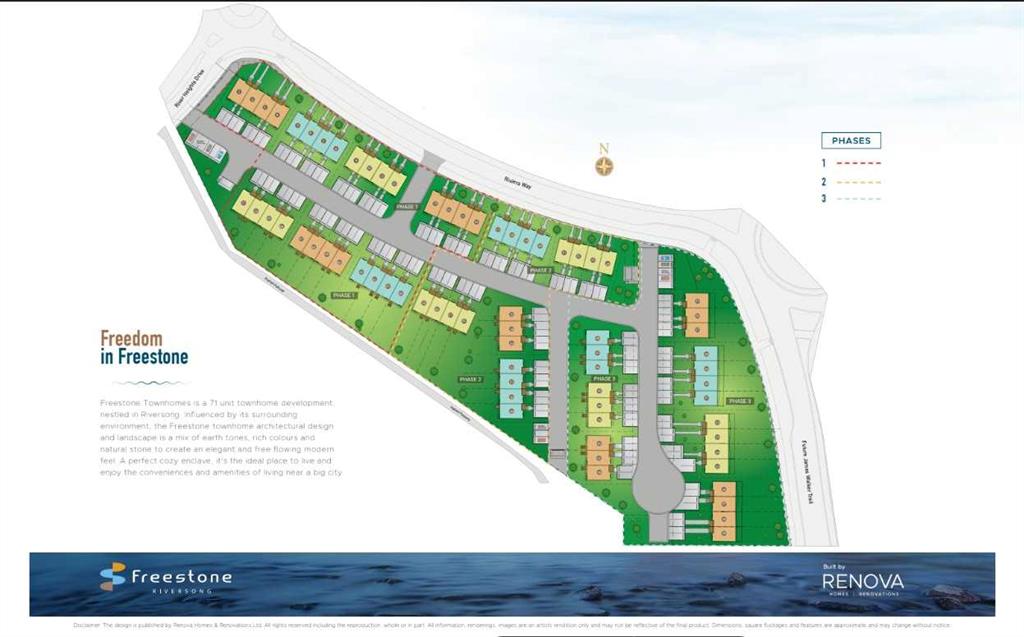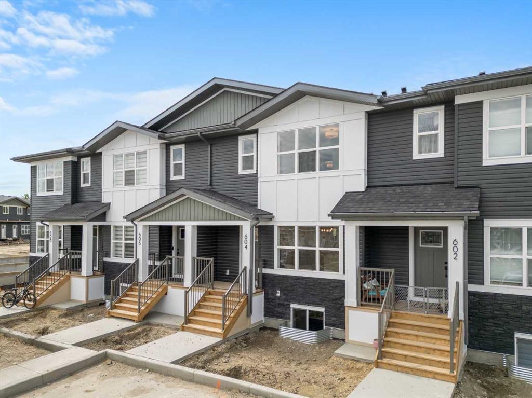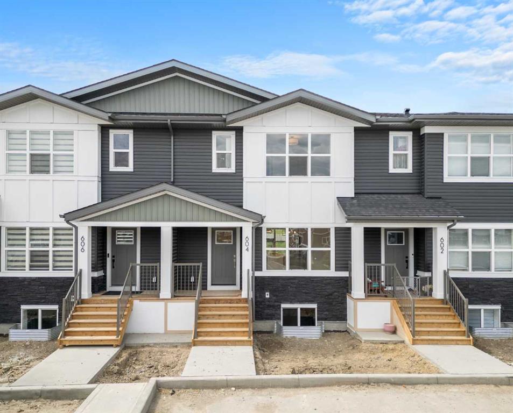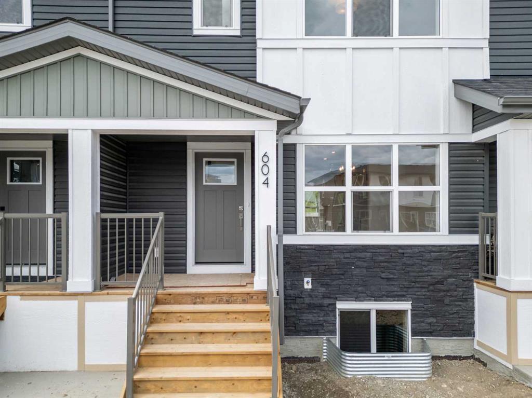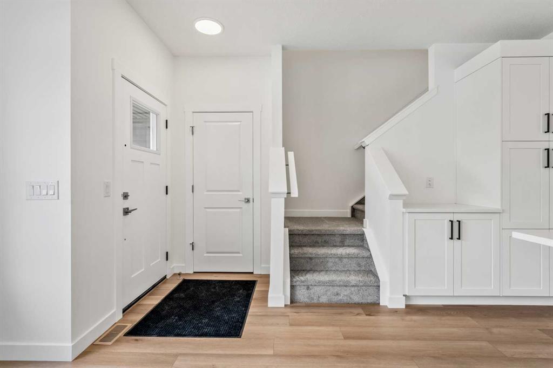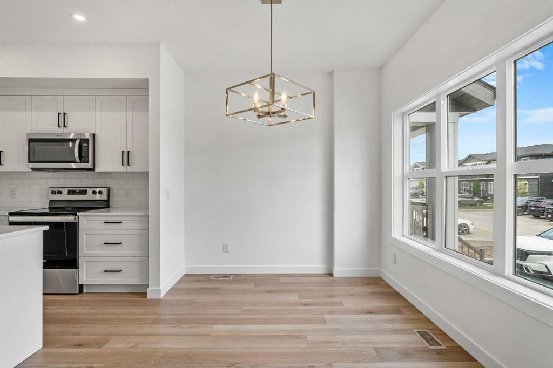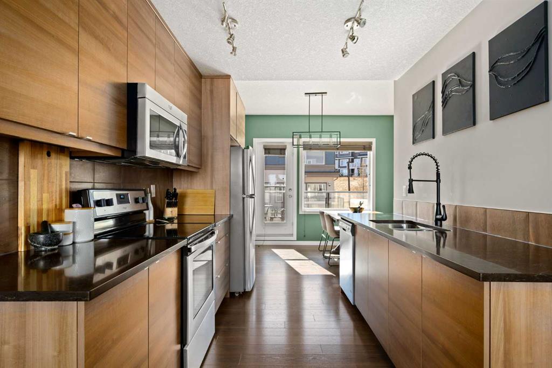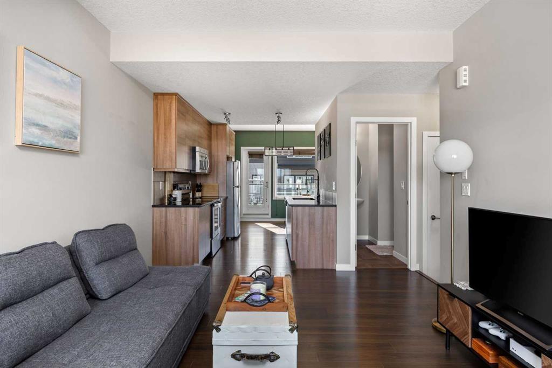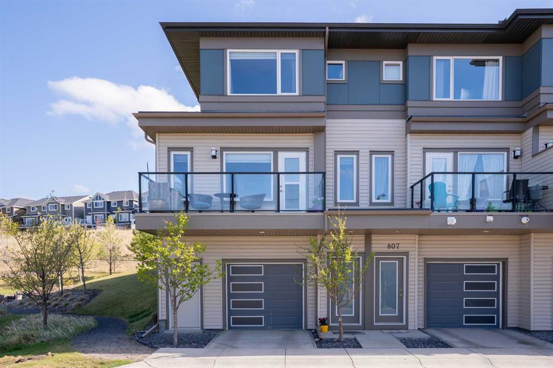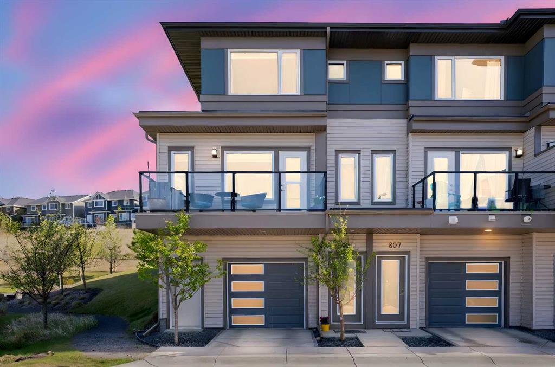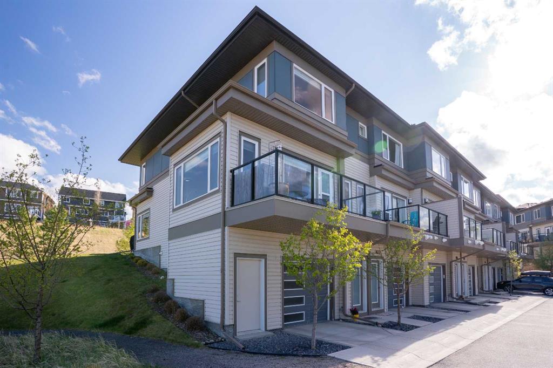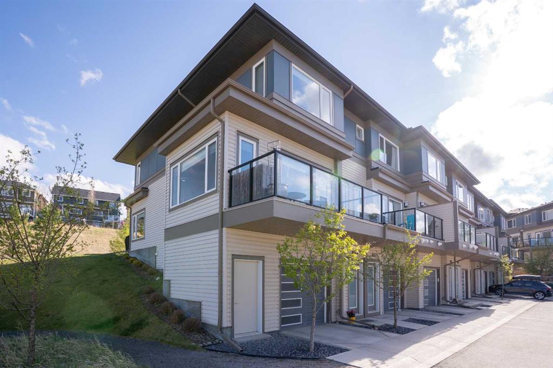119, 156 Park Street
Cochrane T4C2B2
MLS® Number: A2194594
$ 519,900
3
BEDROOMS
2 + 0
BATHROOMS
1,002
SQUARE FEET
2025
YEAR BUILT
Welcome to your new home in the waterfront community of Greystone. The Sunpeak is a spacious three bedroom, two bathroom stacked townhome, perfect for a growing family. The kitchen is a chef’s dream, thoughtfully designed to inspire culinary creativity and casual entertaining. Quartz stone countertops, custom soft close cabinetry with sleek chrome pulls, an oversized island with extended overhangs to maximize counter space, stunning stone mosaic backsplash and high end stainless steel appliances make this a space you want to spend quality time in. The spa-like bathrooms are rich in design and detail with contemporary plumbing fixtures and undermount sink, a floating vanity mirror, raindrop shower head, quartz stone counter top with soft close drawers and stone-tiled flooring. Enjoy the spacious feeling of 9 foot ceilings with recessed pot lights and luxury wide plank flooring throughout with cozy and durable textured carpet in the bedrooms. Other features include a private rooftop deck with gorgeous park and water views, private single attached garage and additional driveway parking, solid core wood stained doors, and premium finishes,offering residents a lifestyle that cannot be matched. Vertos is partnered with Rogers to provide the fastest high speed internet in Canada for all Vertos buyers. Vertos By Ocgrow is a collection of 150 exquisitely designed townhomes in the new waterfront community of Greystone in Cochrane. Boasting a brand new 10 acre park, new man made lake, playing fields, playground and trails, Greystone will be home to some of the most attractive commercial offerings available including a Co-op, Tim Horton’s, many trendy restaurants, patios, spas and shops all within walking distance from Vertos. Steps from the Spray Lakes Sports Center with facilities for aquatics, climbing, fitness, 4 NHL sized ice surfaces and more, Greystone will be the community hub for dining, shopping, activities and gatherings. Only 15 minutes to Calgary and less than an hour to the Rocky Mountains, Vertos offers the best of both worlds, a nature lover’s dream with the conveniences of the city only minutes away. Cochrane is the fastest growing region in Western Canada. Invest with the assurance of enduring value and strong future appreciation potential.. Vertos is a beautiful place to call home and a smart addition to your real estate portfolio. Reserve your unit today!
| COMMUNITY | Greystone |
| PROPERTY TYPE | Row/Townhouse |
| BUILDING TYPE | Five Plus |
| STYLE | Townhouse |
| YEAR BUILT | 2025 |
| SQUARE FOOTAGE | 1,002 |
| BEDROOMS | 3 |
| BATHROOMS | 2.00 |
| BASEMENT | None |
| AMENITIES | |
| APPLIANCES | Dishwasher, Dryer, Garage Control(s), Range, Range Hood, Refrigerator, Washer |
| COOLING | None |
| FIREPLACE | N/A |
| FLOORING | Vinyl Plank |
| HEATING | Forced Air, Natural Gas |
| LAUNDRY | In Unit, Laundry Room |
| LOT FEATURES | Lawn, Level, See Remarks, Views |
| PARKING | Driveway, Garage Faces Rear, Parking Pad, Single Garage Attached |
| RESTRICTIONS | None Known |
| ROOF | Asphalt Shingle |
| TITLE | Fee Simple |
| BROKER | MaxWell Capital Realty |
| ROOMS | DIMENSIONS (m) | LEVEL |
|---|---|---|
| Kitchen | 12`9" x 9`7" | Second |
| Living Room | 10`0" x 11`10" | Second |
| Bedroom | 13`4" x 8`10" | Second |
| 4pc Bathroom | 6`1" x 7`4" | Second |
| 4pc Bathroom | 6`4" x 9`6" | Third |
| Bedroom - Primary | 13`4" x 14`2" | Third |
| Bedroom | 10`2" x 10`4" | Third |




