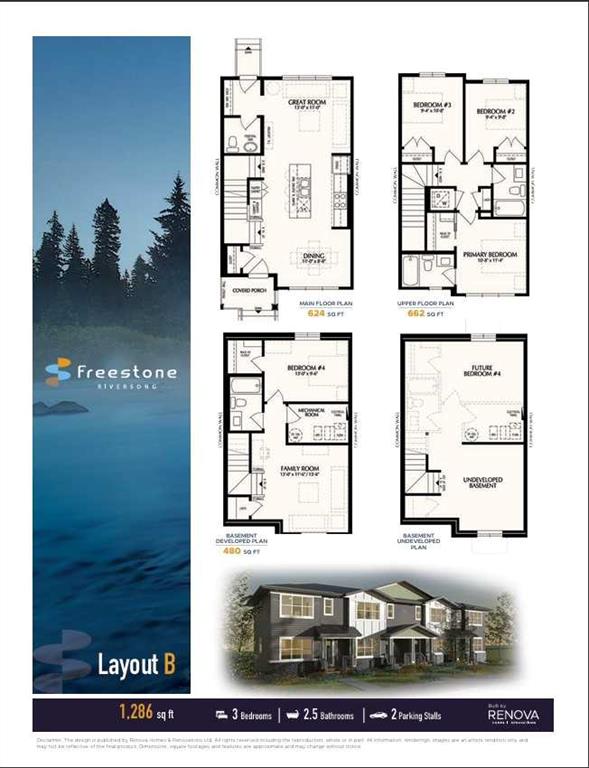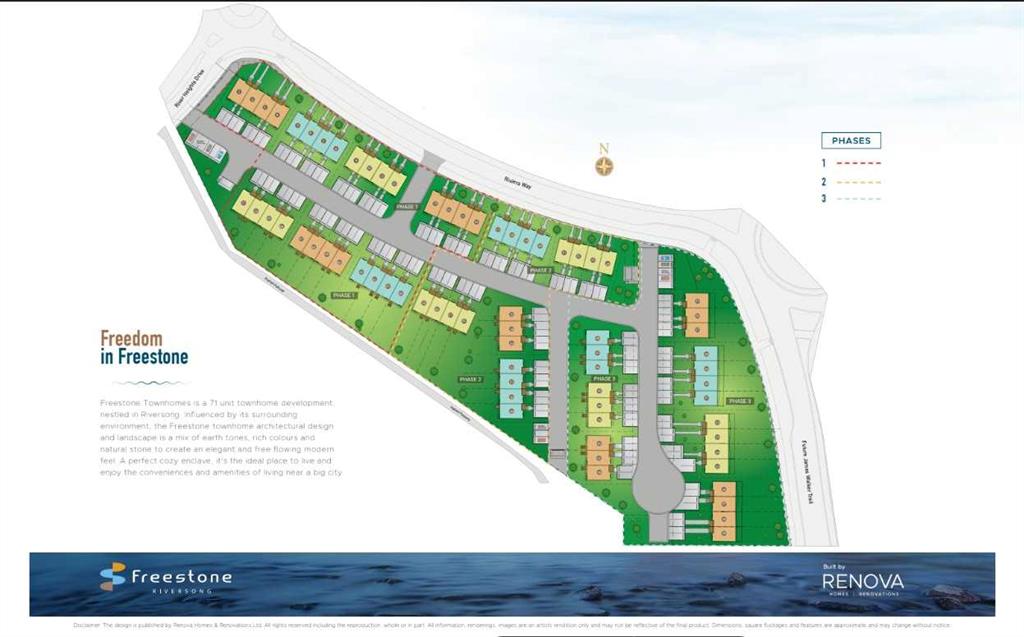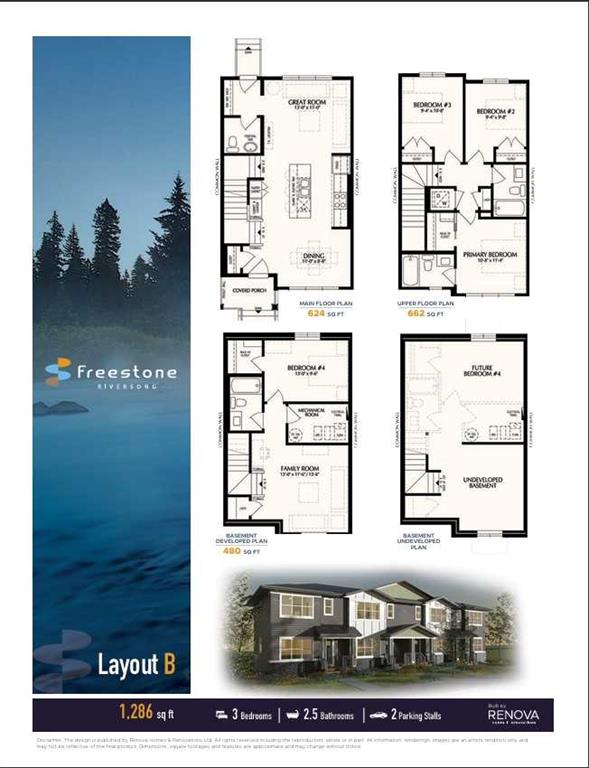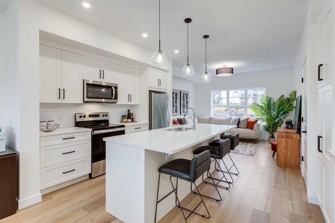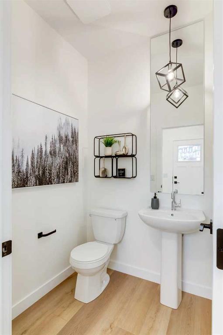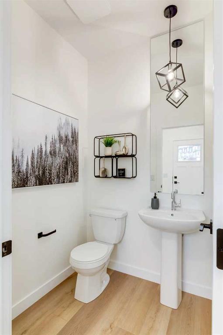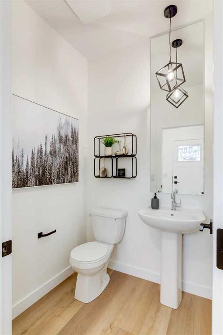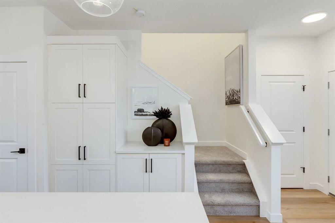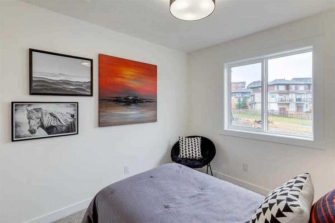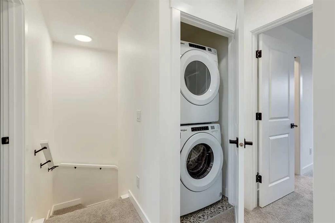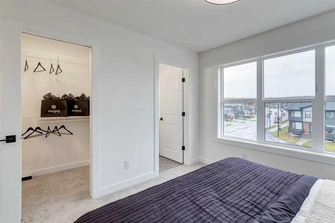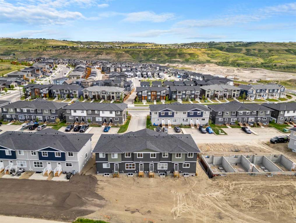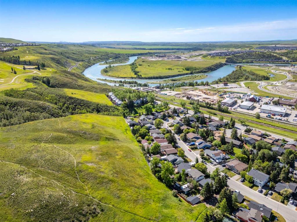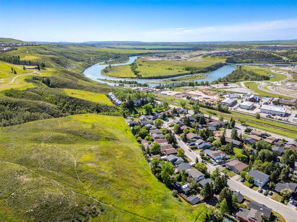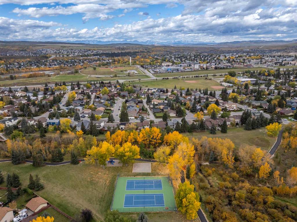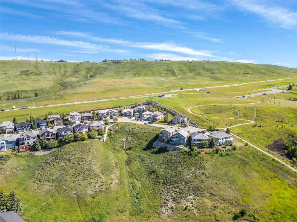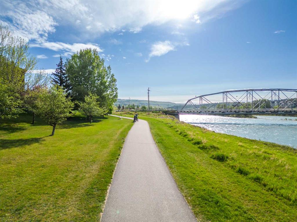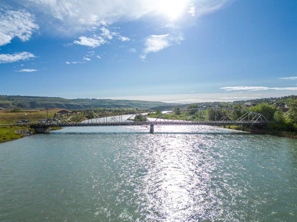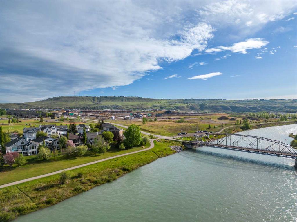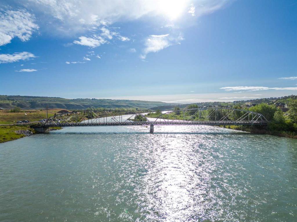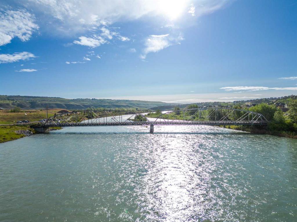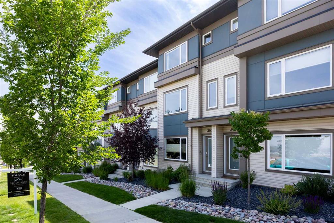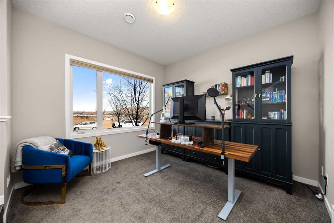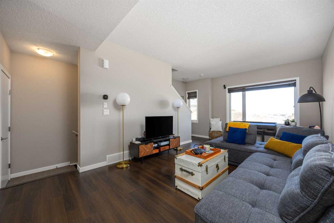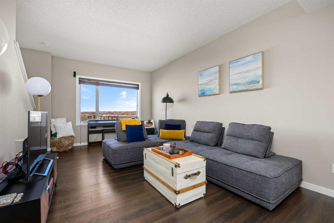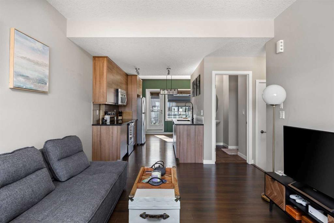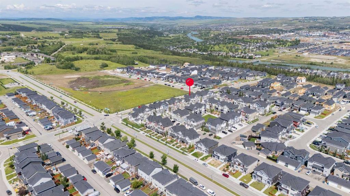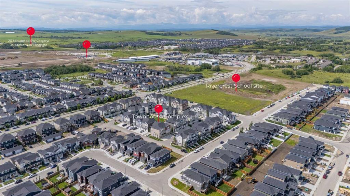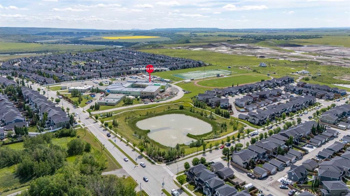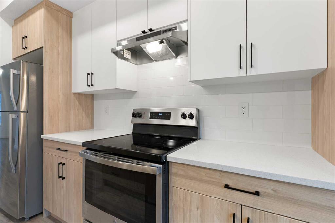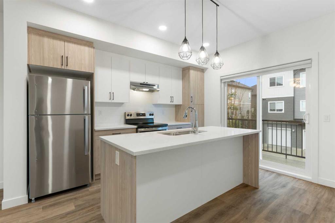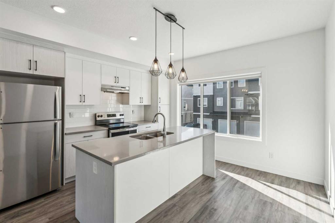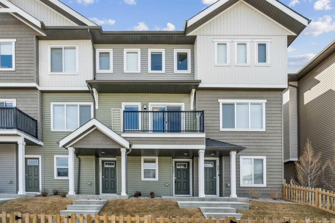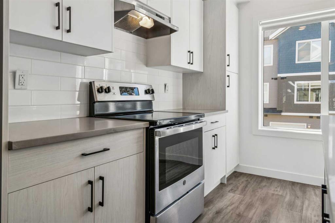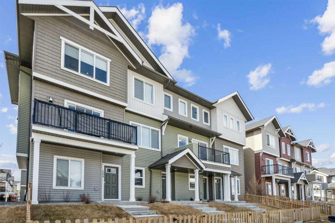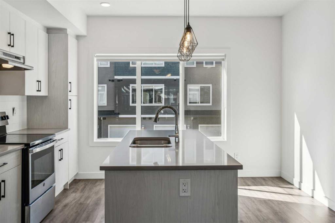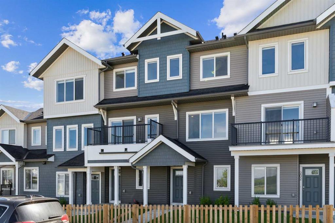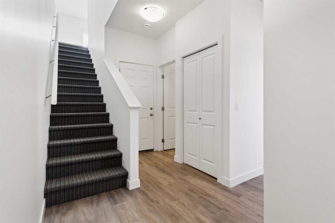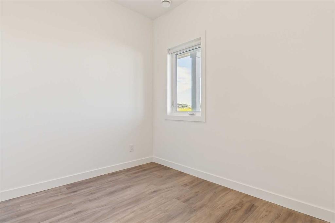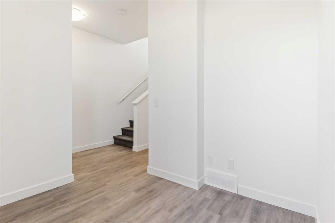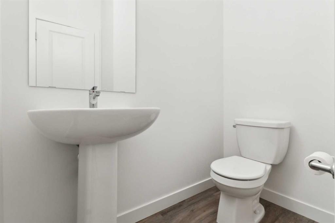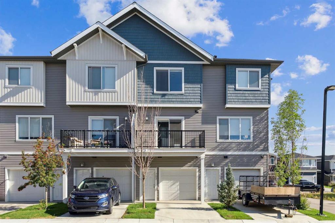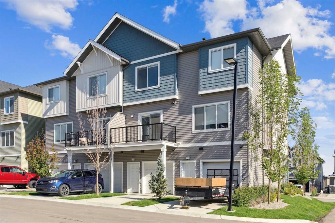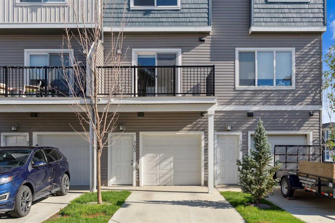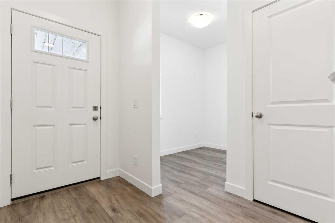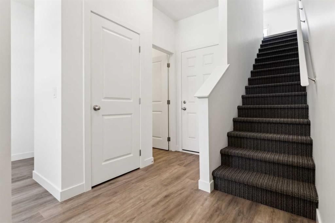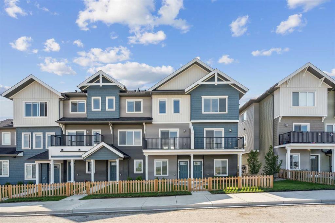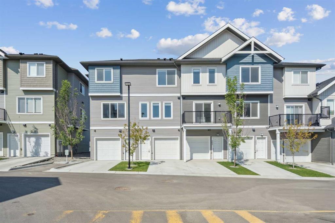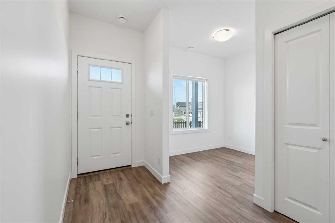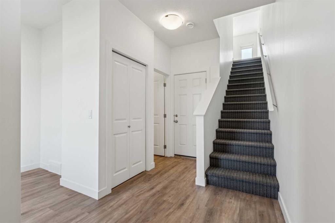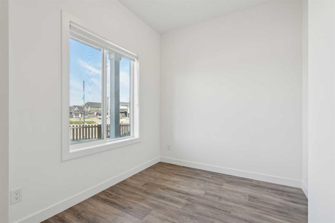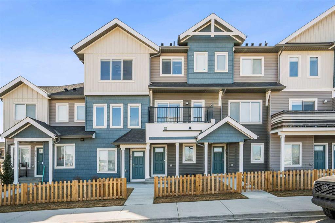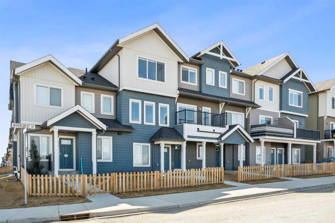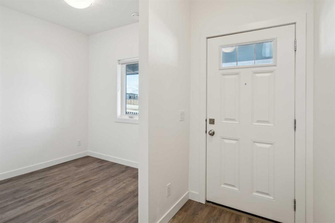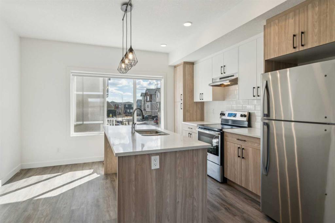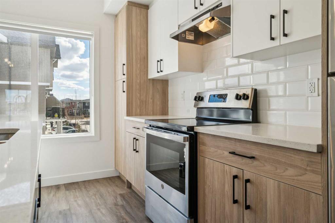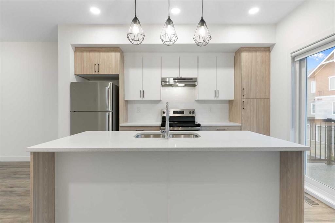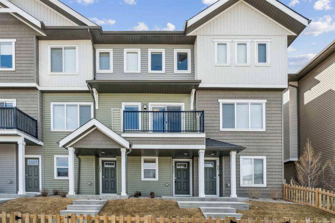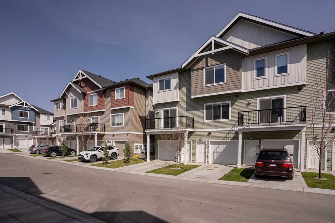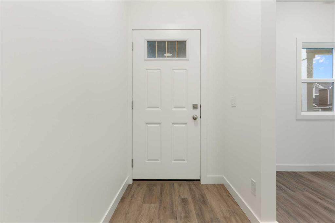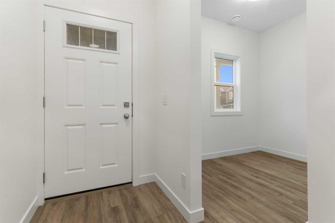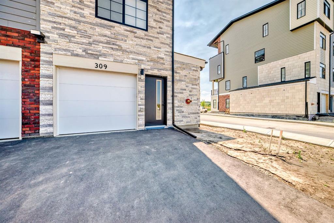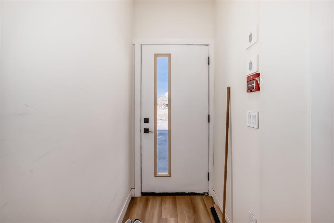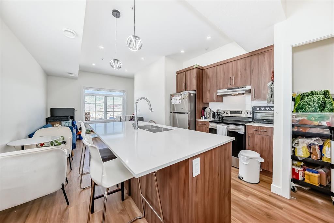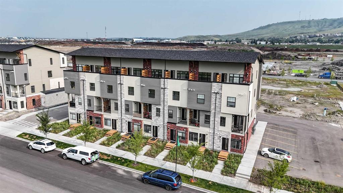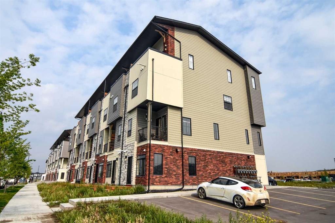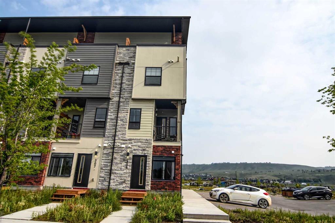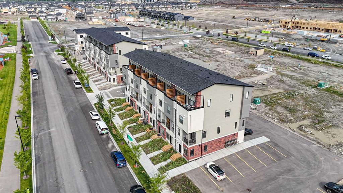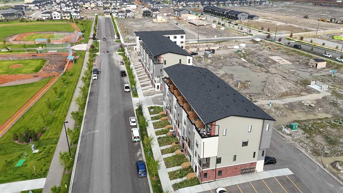1305, 525 River Heights Drive
Cochrane T4C 3E3
MLS® Number: A2231004
$ 446,923
3
BEDROOMS
2 + 1
BATHROOMS
1,287
SQUARE FEET
2025
YEAR BUILT
Experience smart, modern living in this newly built 3-bedroom, 2.5-bathroom townhouse with NEW HOME WARRANTY INCLUDED AND A GST REBATE FOR BUYERS (if qualified) in the sought-after Riversong community. BRIGHT SPRAWLING EAST VIEWS right from your back deck. The main floor welcomes you with a bright, open-concept layout. A contemporary kitchen anchors the space, featuring quartz countertops, sleek matte black hardware, Whirlpool stainless steel appliances, soft-close cabinetry, and a center island with seating. The kitchen flows seamlessly into the dining and living areas, where large windows and luxury vinyl plank flooring create a warm and inviting atmosphere. A discreet powder room is tucked away for convenience. Just off the back entrance, a dedicated mud room adds extra functionality, making it easy to stay organized throughout the seasons. Upstairs, the spacious primary bedroom includes a walk-in closet and private 3-piece ensuite. Two additional bedrooms offer flexibility for family, guests, or home office needs. A full 4-piece bathroom and a centrally located laundry area complete the upper level, adding everyday ease and comfort. The unfinished WALKOUT BASEMENT offers the opportunity to expand your living space with room for future development, storage, or a personalized layout. This home includes thoughtful details such as TRIPLE PANE WINDOWS, a high-efficiency HVAC system, an HRV unit, all contributing to year-round comfort and energy performance. Outside, enjoy both a private rear patio and a covered front porch, ideal for morning coffee or quiet evenings. Two parking stalls are included, offering flexibility for multi-vehicle households or guests. With exterior landscaping and snow removal handled for you, this is a low-maintenance home built for real life. Located in the established Riversong neighborhood, the home offers close access to schools, walking trails, parks, and the Spray Lake Sawmills Family Sports Centre. Highway 22 is moments away, offering easy access to Calgary or west to the mountains. With a functional layout, quality finishes, and a vibrant community setting - visit the Showhome or contact the listing agent for more details!*Photos are taken from the Showhome and do not reflect the property as this home is still under construction* WANT TO SEE THIS LAYOUT IN PERSON, HEAD TO THE SHOWOME 525 River Heights Drive TO TOUR THE SHOWHOME DESIGN.
| COMMUNITY | River Song |
| PROPERTY TYPE | Row/Townhouse |
| BUILDING TYPE | Other |
| STYLE | 2 Storey |
| YEAR BUILT | 2025 |
| SQUARE FOOTAGE | 1,287 |
| BEDROOMS | 3 |
| BATHROOMS | 3.00 |
| BASEMENT | Full, Unfinished, Walk-Out To Grade |
| AMENITIES | |
| APPLIANCES | Dishwasher, Electric Range, Microwave Hood Fan, Refrigerator, Washer/Dryer |
| COOLING | None |
| FIREPLACE | N/A |
| FLOORING | Carpet, Tile, Vinyl Plank |
| HEATING | Forced Air |
| LAUNDRY | Laundry Room, Upper Level |
| LOT FEATURES | Street Lighting |
| PARKING | Stall |
| RESTRICTIONS | None Known |
| ROOF | Asphalt Shingle |
| TITLE | Fee Simple |
| BROKER | eXp Realty |
| ROOMS | DIMENSIONS (m) | LEVEL |
|---|---|---|
| Kitchen | 13`0" x 11`4" | Main |
| Dining Room | 10`6" x 8`8" | Main |
| Great Room | 13`0" x 11`0" | Main |
| 2pc Bathroom | 5`6" x 5`2" | Main |
| Bedroom - Primary | 10`8" x 11`4" | Upper |
| Walk-In Closet | 4`2" x 5`10" | Upper |
| 4pc Ensuite bath | 8`0" x 5`0" | Upper |
| Bedroom | 9`4" x 9`8" | Upper |
| Bedroom | 9`4" x 10`8" | Upper |
| 4pc Bathroom | 5`0" x 8`0" | Upper |
| Laundry | 3`8" x 3`4" | Upper |



