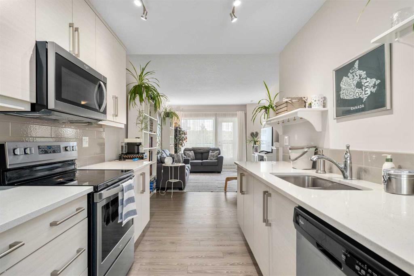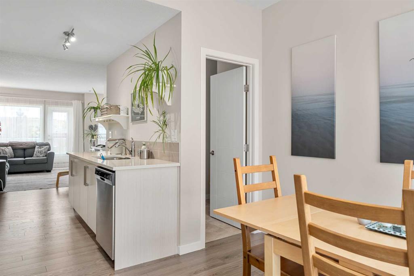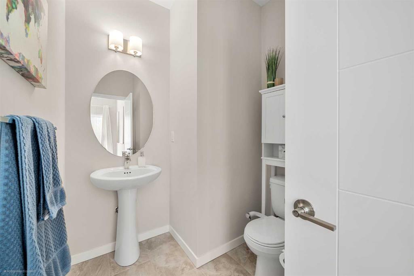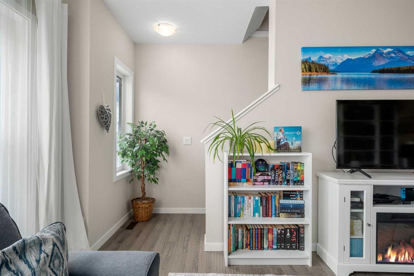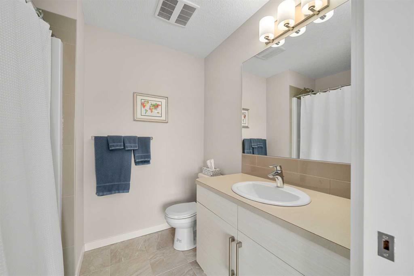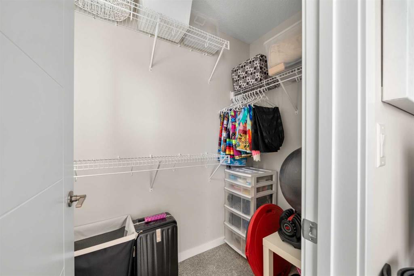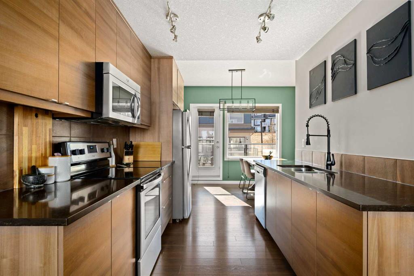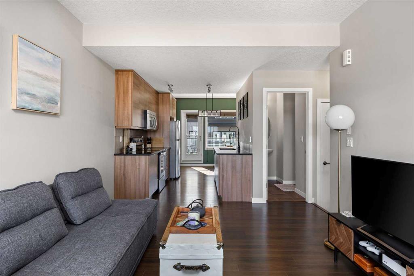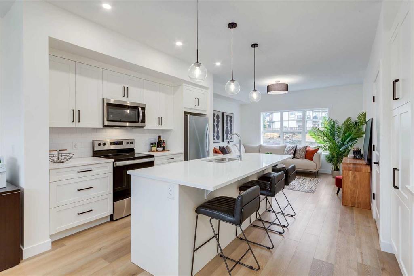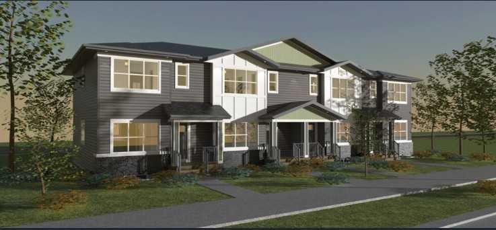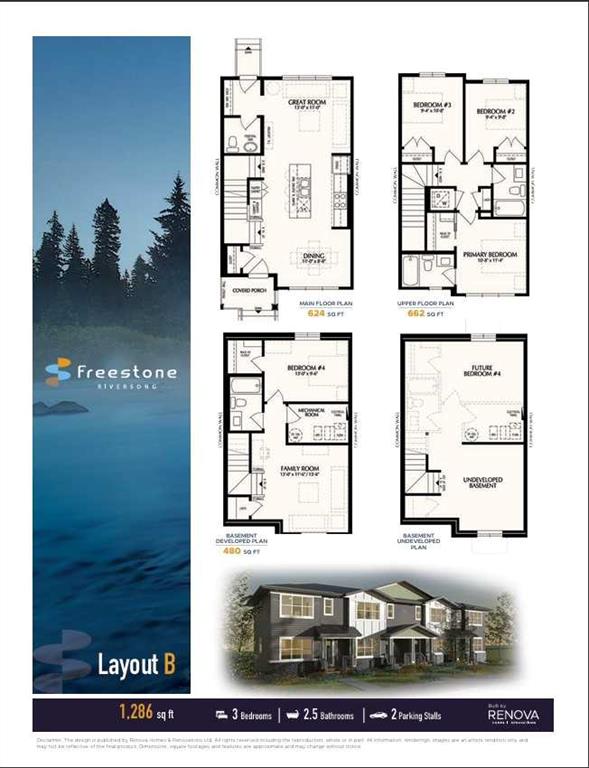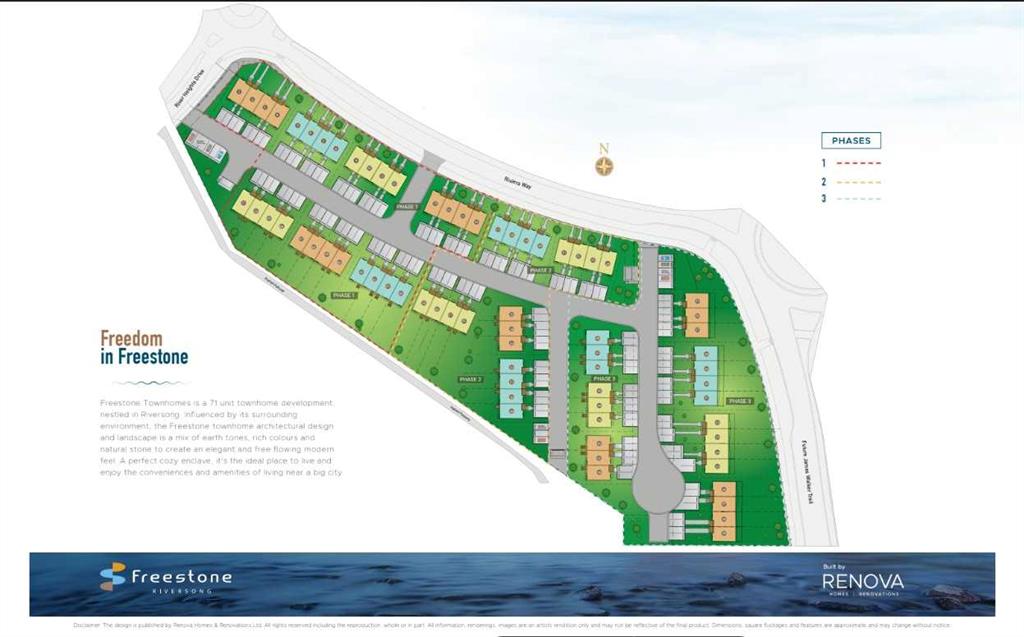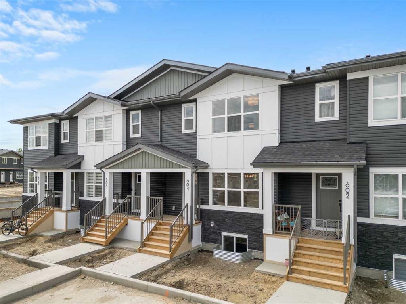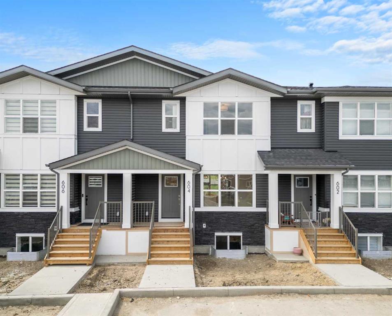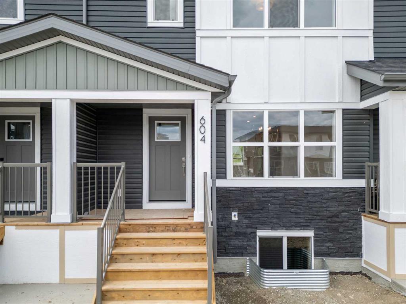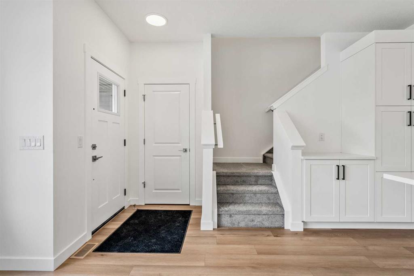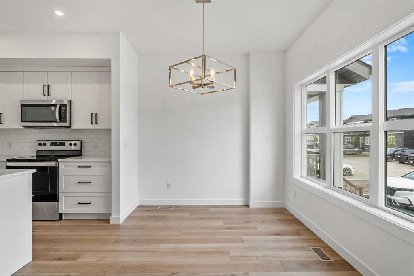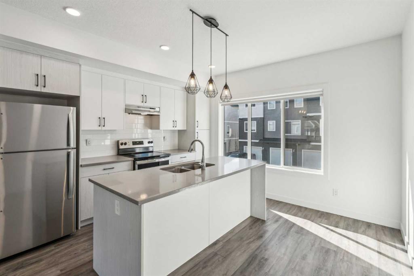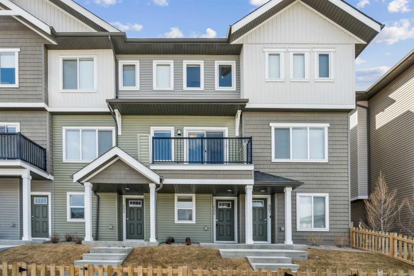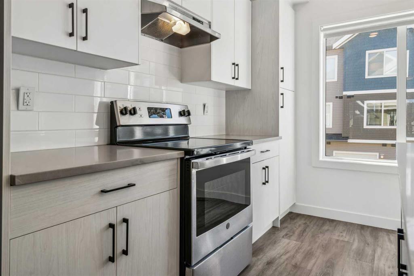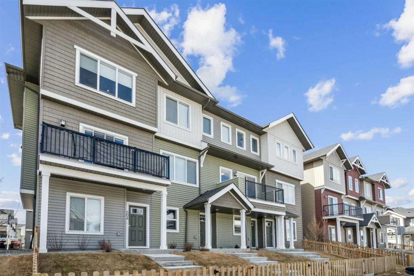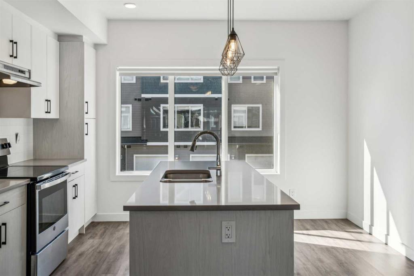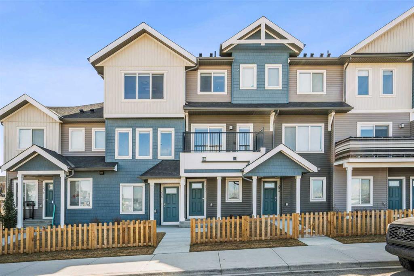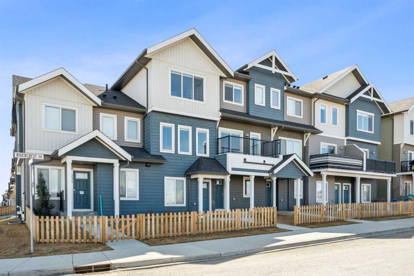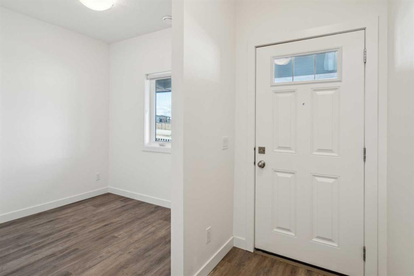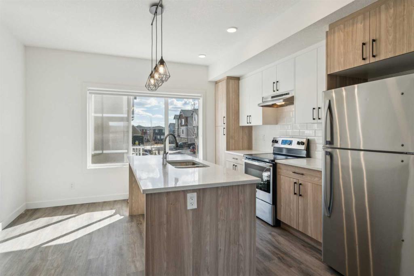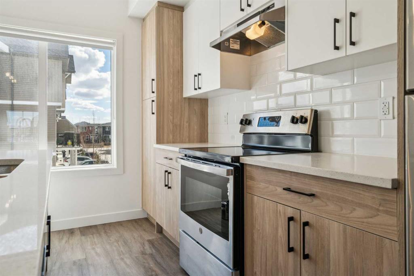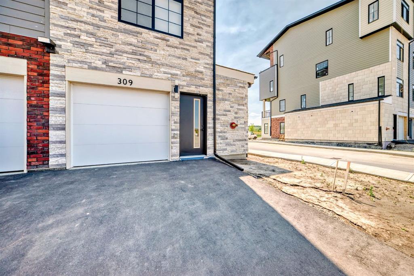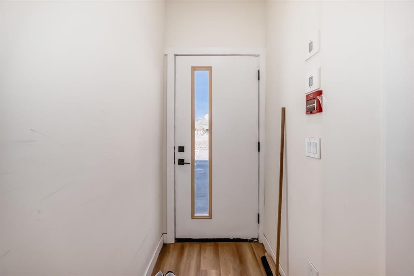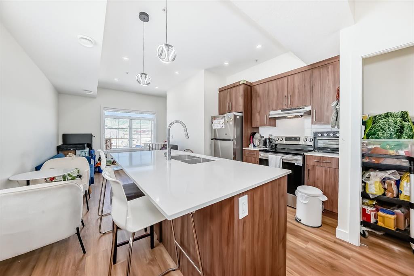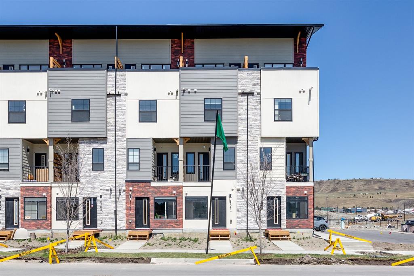805, 501 River Heights Drive
Cochrane T4C 2L3
MLS® Number: A2227721
$ 450,000
2
BEDROOMS
2 + 1
BATHROOMS
1,115
SQUARE FEET
2015
YEAR BUILT
Experience elevated living in this meticulously designed townhouse, where contemporary elegance meets functional luxury. Flooded with natural light from expansive windows, this home boasts breathtaking views of the Bow River Valley and near Glenbow Ranch Provincial Park. Nestled within a serene landscape of paved walking paths, lush green spaces, and preserved natural reserves, it offers an unmatched balance of tranquility and convenience. The open-concept main level is a showcase of style and efficiency. The gallery kitchen is a chef’s dream, featuring premium stainless-steel appliances and quartz countertops. A conveniently placed powder room and sophisticated dining area extend onto a walk-out patio, seamlessly blending indoor and outdoor living. Step outside into beautifully landscaped and professionally maintained grounds complete with a communal fire pit, garden boxes, and flourishing greenery – all effortlessly maintained with included lawn care and snow removal services – along with the protected green-space hill to add extra privacy and space. Off the bright living room, a private balcony captures the morning light, perfect for enjoying a cup of coffee. Upstairs the double primary suites offer spacious tranquility, each with a full ensuite and generous walk-in or walk-through closet. Both are designed to accommodate a king-size suite with ease. The convenient upstairs laundry area, outfitted with a washer, dryer, and ample storage, further enhances everyday functionality. The attached, heated, and finished tandem garage comfortably houses two vehicles while still including robust storage space and a workshop bench – perfect to keep your projects organized. Situated on a quiet private road and backing onto designated green space, this home promises peace and privacy. With downtown Cochrane and Spray Lakes Sports Centre just five minutes away with the new Jack Tennant Memorial Bridge, and effortless access to HWY22 and HWY1 for a smooth 25-minute commute to Calgary or a scenic 35-minute drive to Kananaskis, this property is truly at the crossroads of lifestyle and location. A daily commuter bus to downtown Calgary stops only minutes from your doorstep, making this an ideal choice for professionals seeking a balance of nature and urban accessibility. Discover refined living in a prime setting, where every detail is designed to enhance your lifestyle.
| COMMUNITY | River Heights |
| PROPERTY TYPE | Row/Townhouse |
| BUILDING TYPE | Five Plus |
| STYLE | 3 Storey |
| YEAR BUILT | 2015 |
| SQUARE FOOTAGE | 1,115 |
| BEDROOMS | 2 |
| BATHROOMS | 3.00 |
| BASEMENT | None |
| AMENITIES | |
| APPLIANCES | Central Air Conditioner, Dishwasher, Dryer, Electric Stove, Microwave Hood Fan, Refrigerator, Washer |
| COOLING | Central Air |
| FIREPLACE | N/A |
| FLOORING | Carpet, Tile, Vinyl Plank |
| HEATING | Forced Air, Natural Gas |
| LAUNDRY | See Remarks, Upper Level |
| LOT FEATURES | Backs on to Park/Green Space |
| PARKING | Double Garage Attached, Heated Garage, See Remarks, Tandem |
| RESTRICTIONS | None Known |
| ROOF | Asphalt Shingle |
| TITLE | Fee Simple |
| BROKER | 4th Street Holdings Ltd. |
| ROOMS | DIMENSIONS (m) | LEVEL |
|---|---|---|
| Dining Room | 11`1" x 11`3" | Second |
| Kitchen | 8`1" x 11`6" | Second |
| Living Room | 11`4" x 20`3" | Second |
| 2pc Bathroom | Second | |
| 3pc Ensuite bath | Third | |
| 4pc Ensuite bath | Third | |
| Bedroom - Primary | 11`7" x 11`3" | Third |
| Bedroom - Primary | 11`9" x 13`1" | Third |









