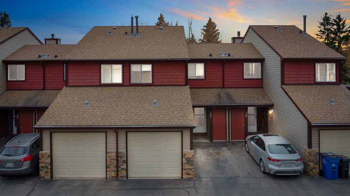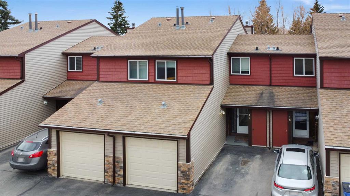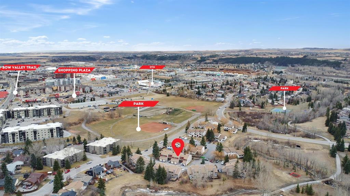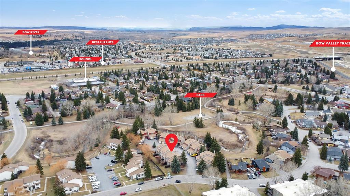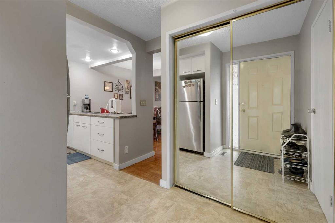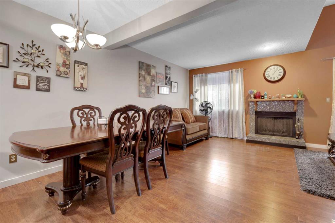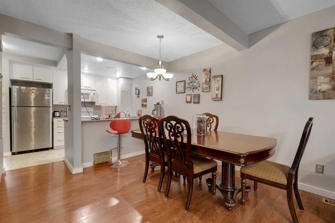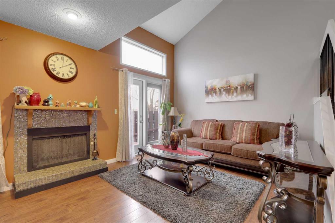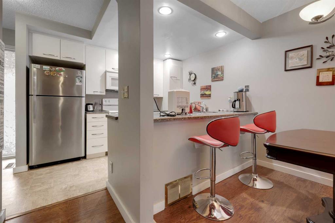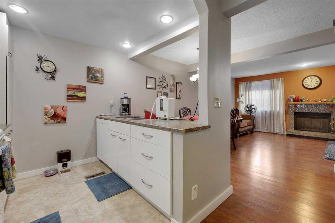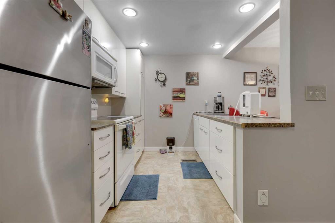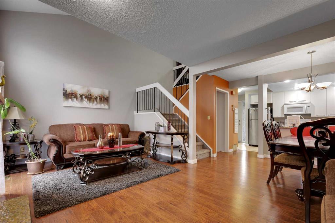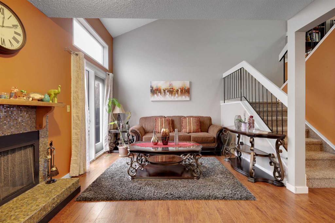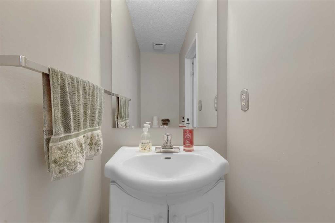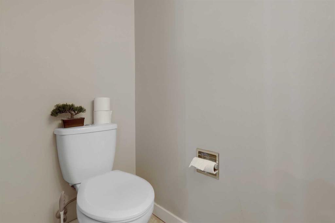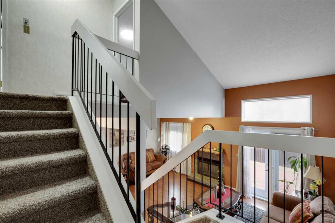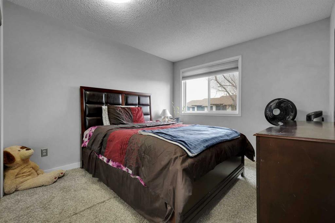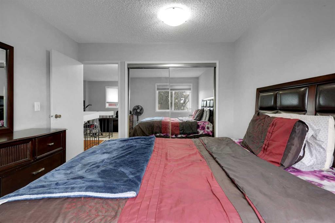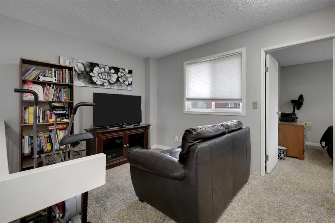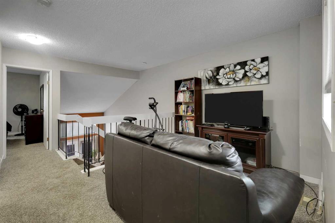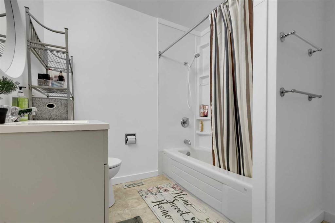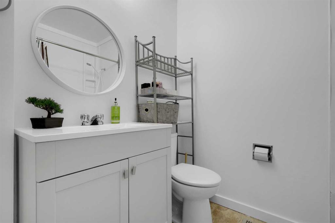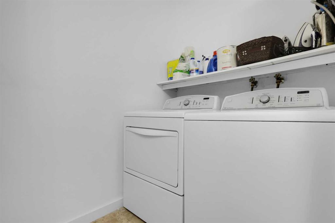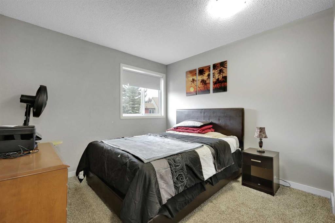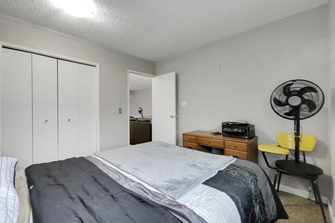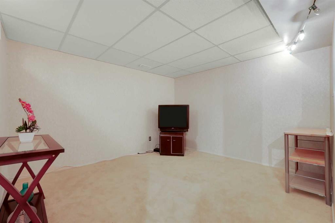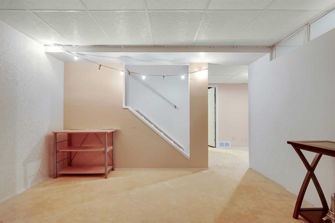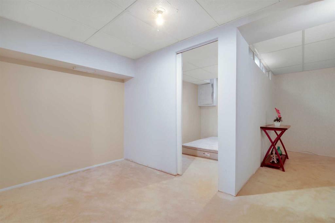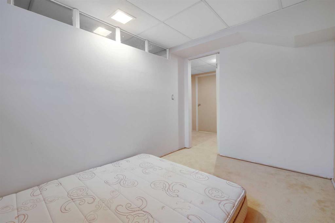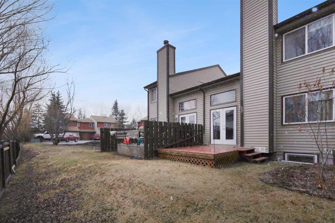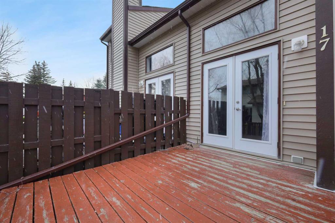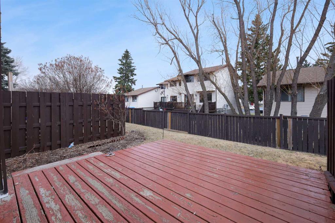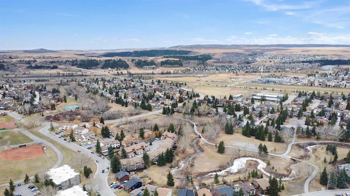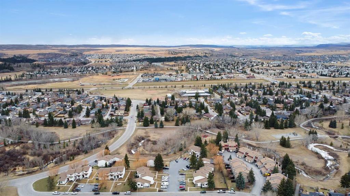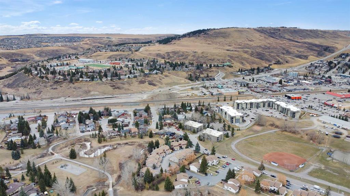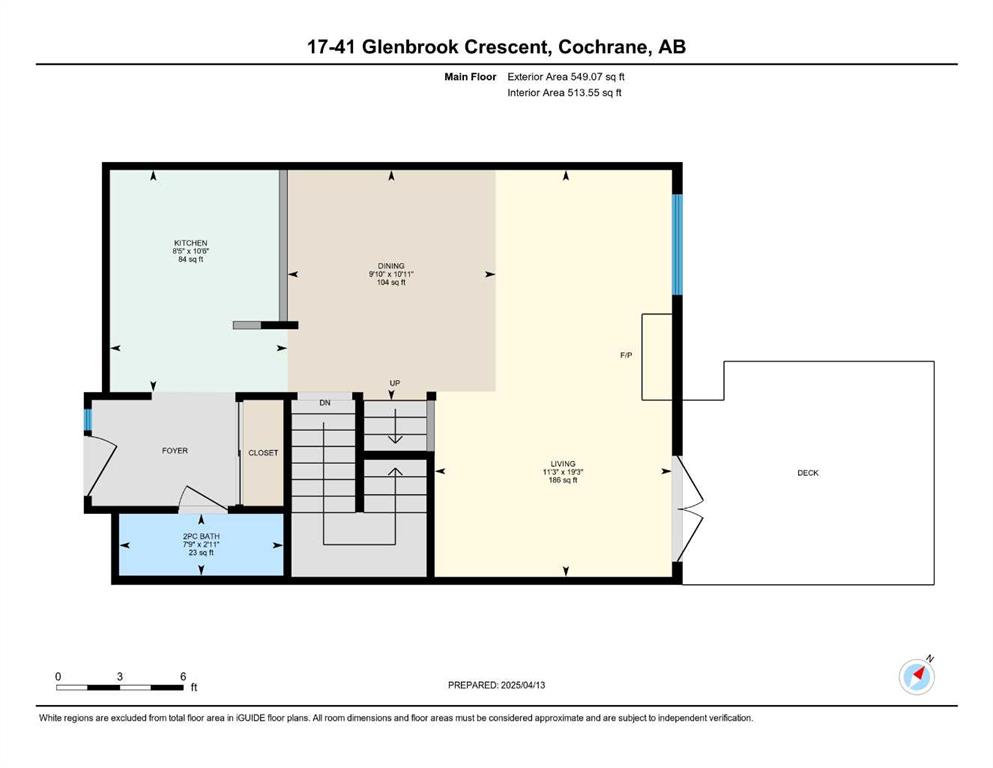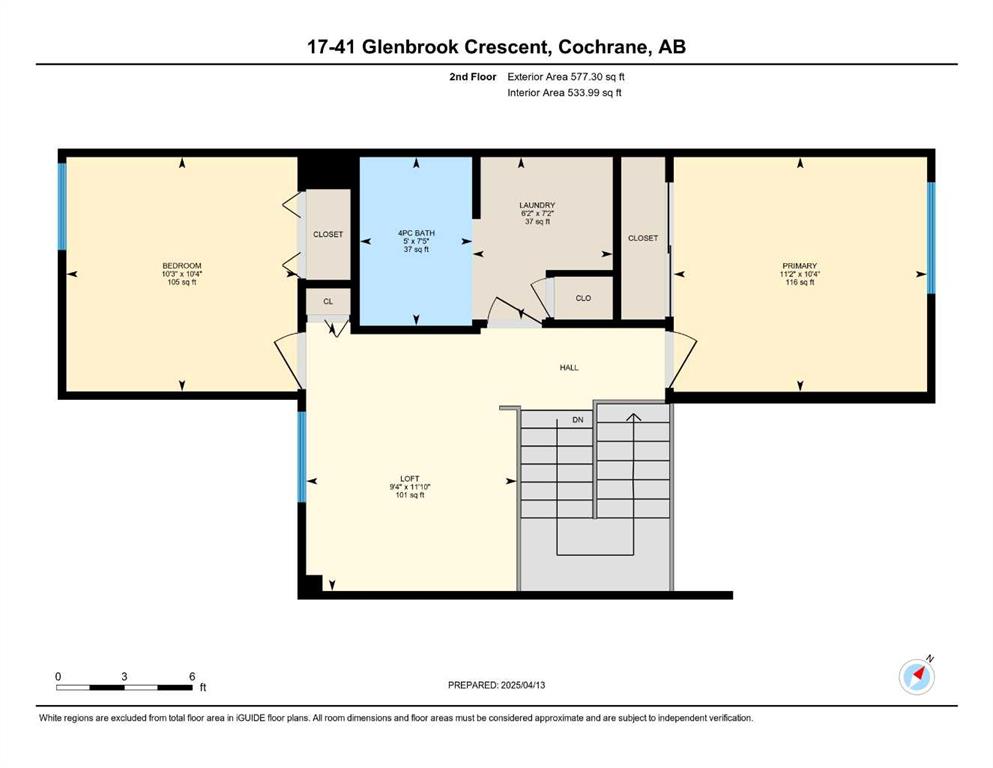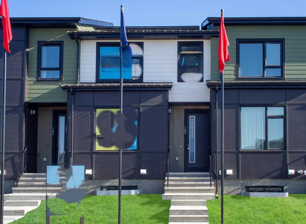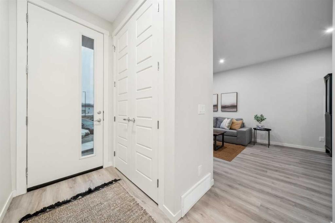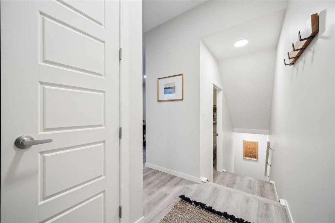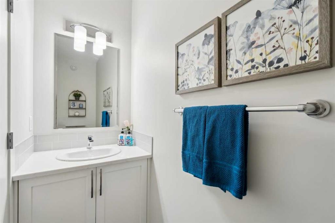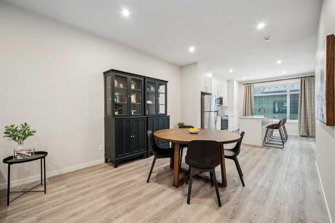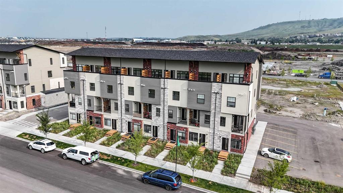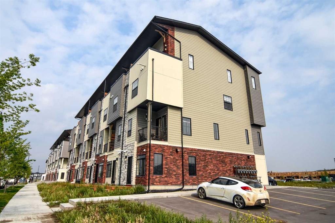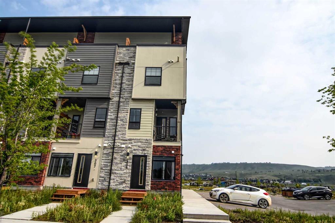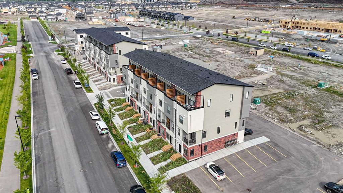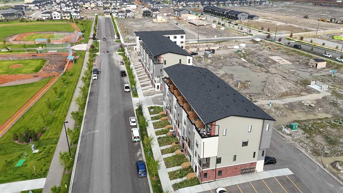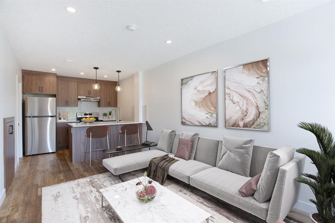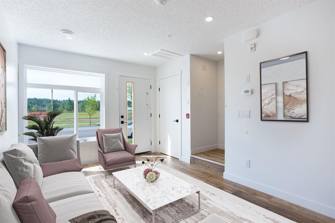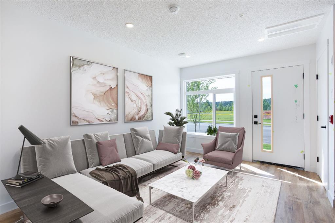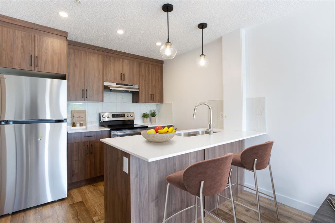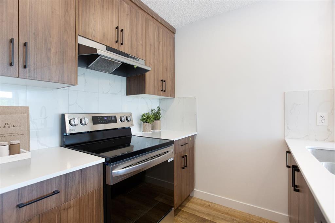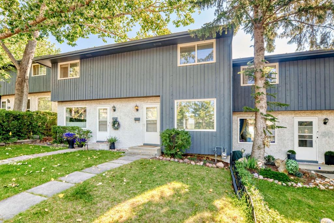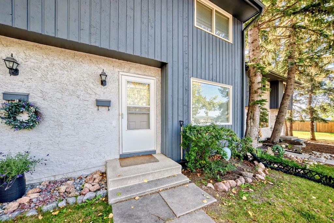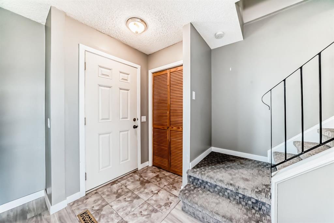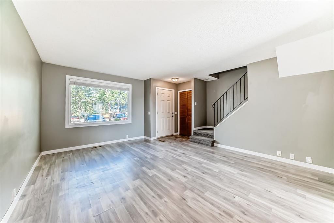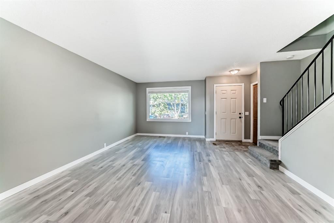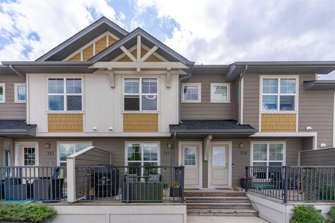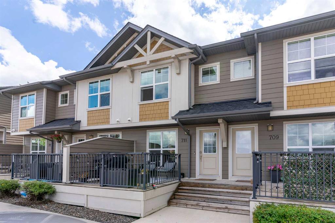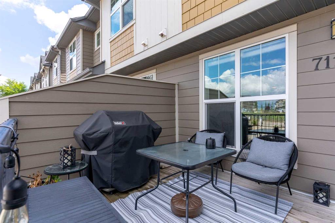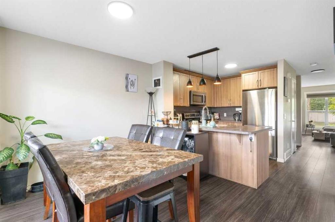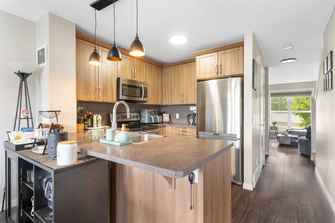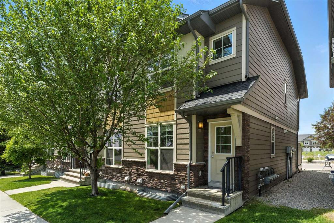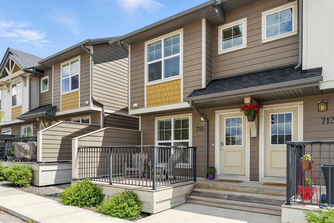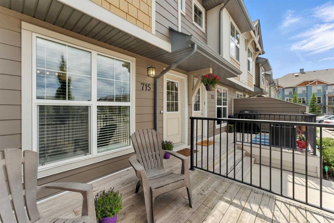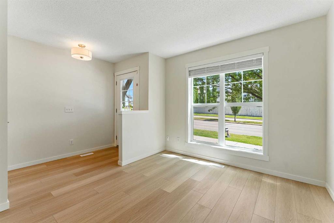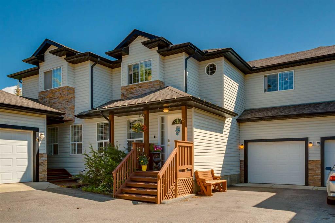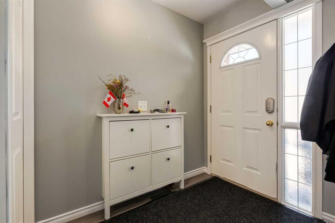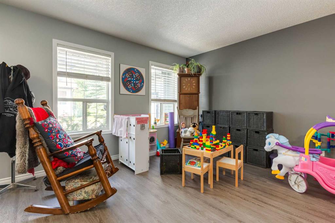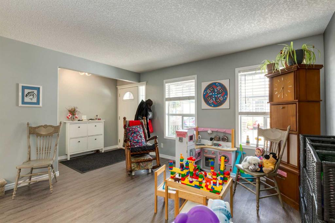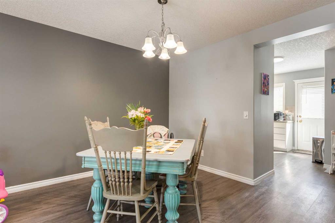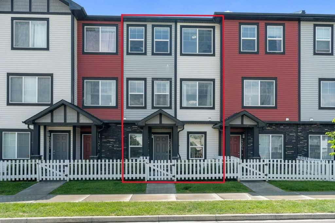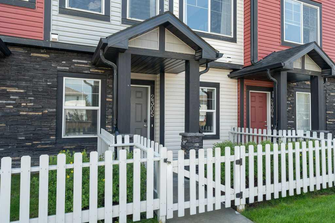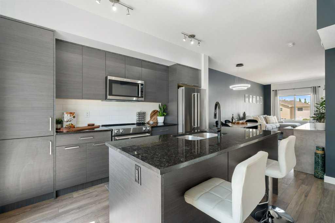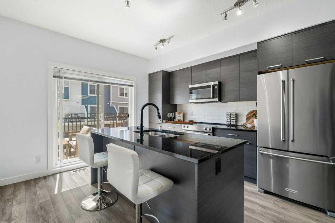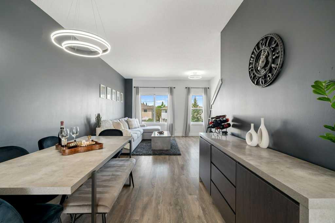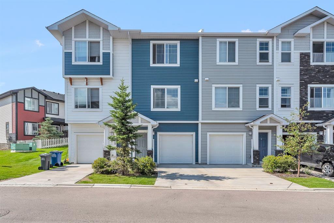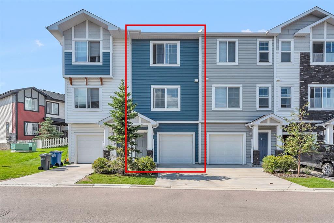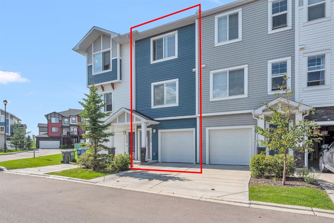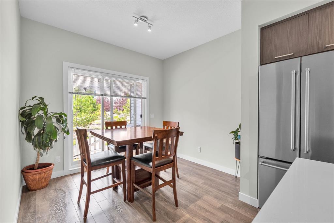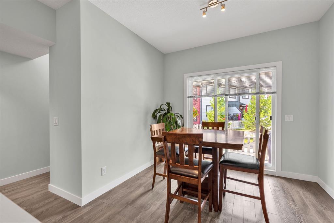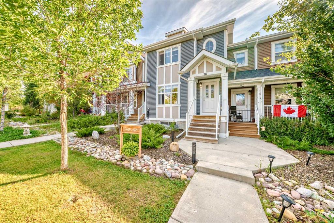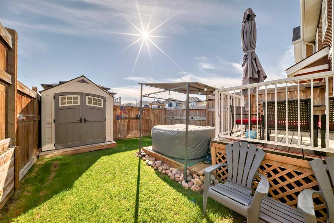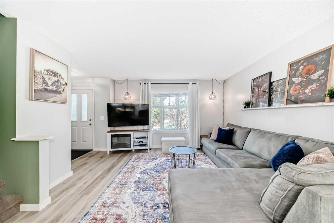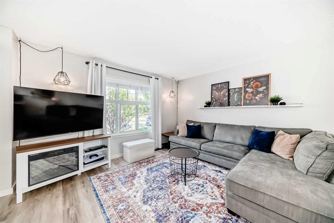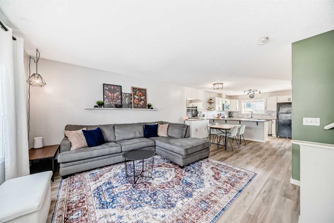17, 41 Glenbrook Crescent
Cochrane T4C 1E9
MLS® Number: A2241375
$ 367,900
3
BEDROOMS
1 + 2
BATHROOMS
1,126
SQUARE FEET
1979
YEAR BUILT
Don’t miss this chance to call one of Cochrane’s most desirable townhome communities your new home! nestled beside the BREATHTAKING NATURAL BEAUTY of Big Hill Creek Ravine in the heart of Cochrane! this updated and move-in-ready two-storey offers nearly 1,600 sq. ft. of developed living space, 3 bedrooms, 1 full bath + 2 half baths, and a flexible loft perfect for a home office, reading nook or an additional bedroom. The bright and welcoming main floor features vaulted ceilings, a cozy wood-burning fireplace, and a spacious living area that flows seamlessly into the kitchen and dining room. Step outside to your private backyard patio—ideal for morning coffee, BBQs, or relaxing evenings. Upstairs, you’ll find 2 generously sized bedrooms, a full bath, laundry, and the bonus loft. The finished basement adds even more versatility with a third bedroom, family room, half bath, and flex space. Parking is a breeze with a single attached garage, extra front pad, and bonus storage room. All of this in a prime location—walking distance to schools, major shopping, parks, trails, and of course, McKay’s Ice Cream. Minutes from downtown Cochrane with nearly everything you need within a 10-MINUTE WALK. Whether you’re a first-time buyer, growing family, or downsizer, this property offers incredible value, lifestyle, and convenience. Book your showing today before it’s gone!
| COMMUNITY | Glenbow |
| PROPERTY TYPE | Row/Townhouse |
| BUILDING TYPE | Five Plus |
| STYLE | 2 Storey |
| YEAR BUILT | 1979 |
| SQUARE FOOTAGE | 1,126 |
| BEDROOMS | 3 |
| BATHROOMS | 3.00 |
| BASEMENT | Finished, Full |
| AMENITIES | |
| APPLIANCES | Dishwasher, Electric Stove, Garage Control(s), Microwave Hood Fan, Refrigerator, Washer/Dryer |
| COOLING | None |
| FIREPLACE | Wood Burning |
| FLOORING | Carpet, Laminate |
| HEATING | Forced Air |
| LAUNDRY | In Unit, Upper Level |
| LOT FEATURES | Back Yard, Landscaped, Low Maintenance Landscape, Private, Treed |
| PARKING | Off Street, Parking Pad, Single Garage Attached |
| RESTRICTIONS | Board Approval |
| ROOF | Asphalt |
| TITLE | Fee Simple |
| BROKER | RE/MAX House of Real Estate |
| ROOMS | DIMENSIONS (m) | LEVEL |
|---|---|---|
| 2pc Bathroom | 12`6" x 28`6" | Basement |
| Bedroom | 23`11" x 35`9" | Basement |
| Living Room | 38`5" x 36`9" | Basement |
| Furnace/Utility Room | 49`10" x 28`6" | Basement |
| Dining Room | 33`2" x 29`10" | Main |
| Kitchen | 34`9" x 27`11" | Main |
| Living Room | 63`4" x 37`1" | Main |
| 2pc Bathroom | 6`11" x 25`11" | Main |
| 4pc Bathroom | 24`7" x 16`5" | Upper |
| Bedroom | 34`1" x 33`9" | Upper |
| Bedroom - Primary | 34`1" x 36`9" | Upper |
| Laundry | 23`7" x 20`4" | Upper |
| Loft | 36`5" x 30`10" | Upper |

