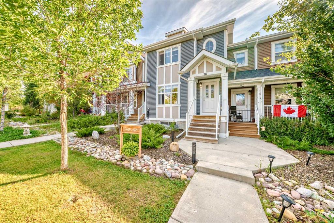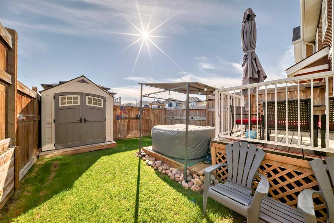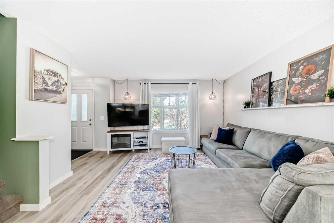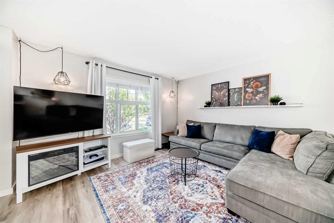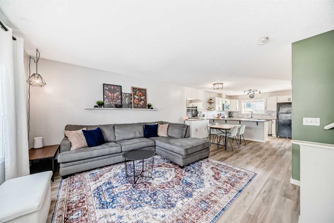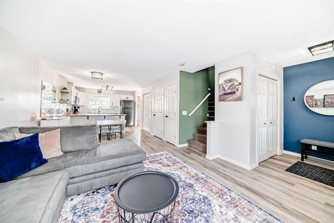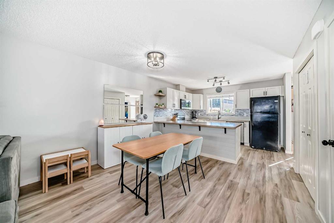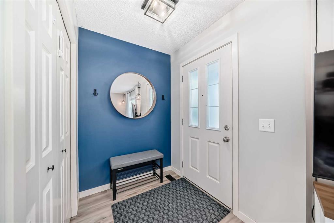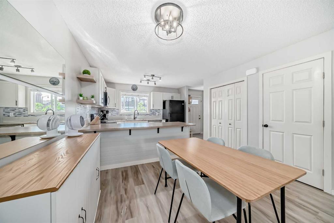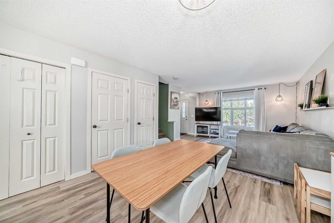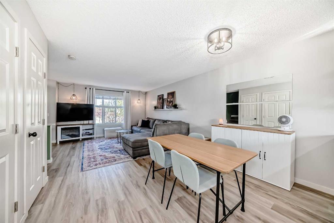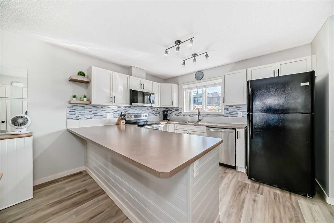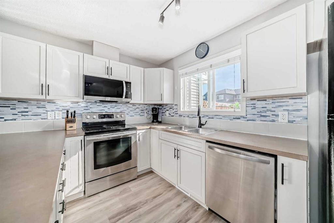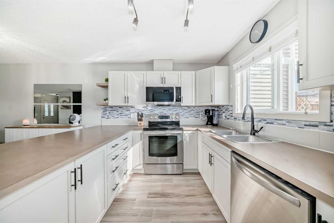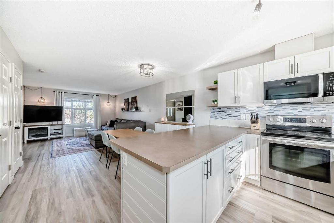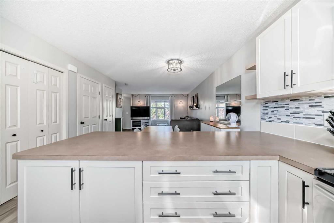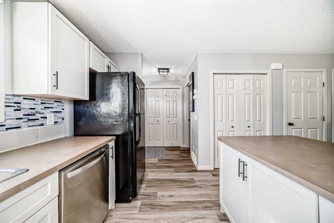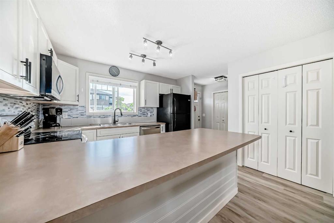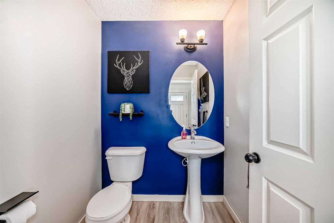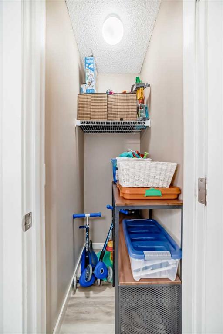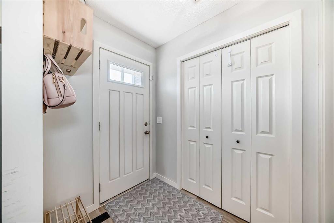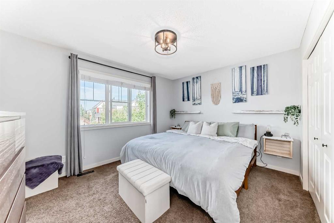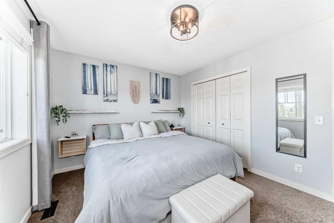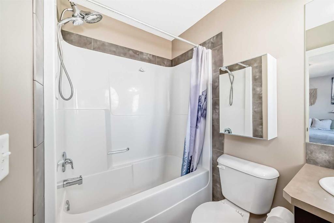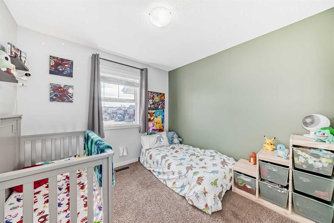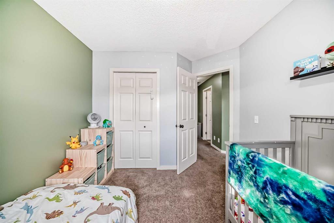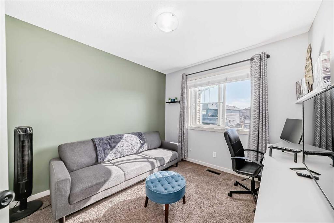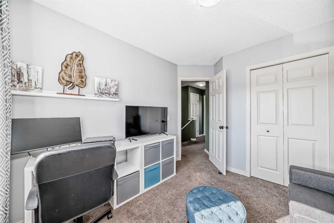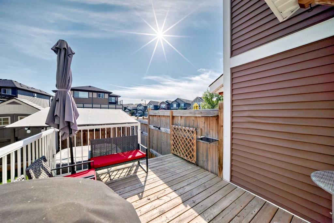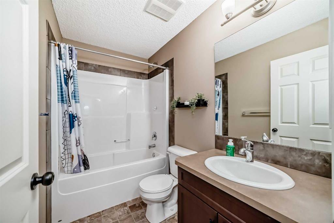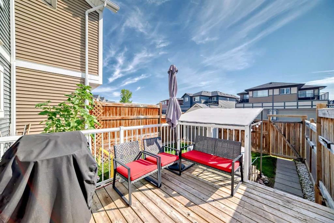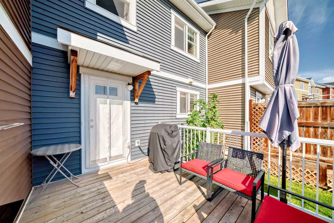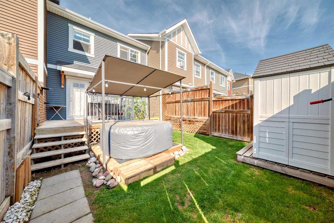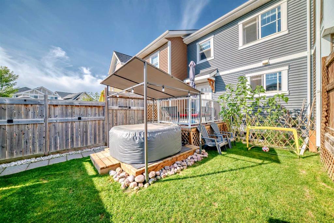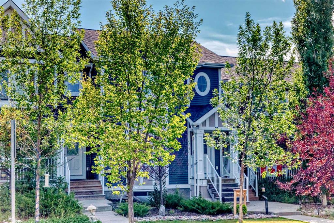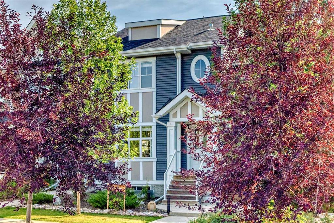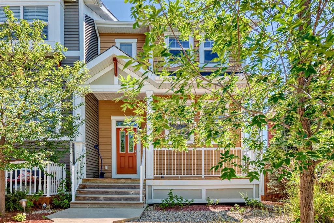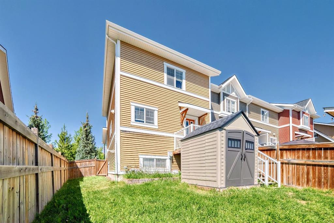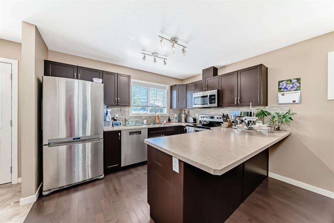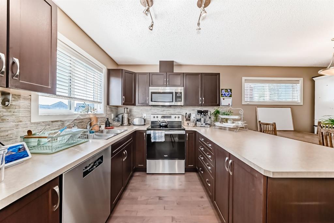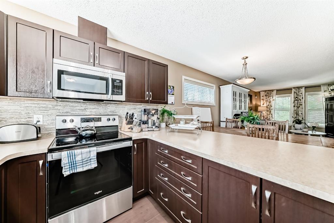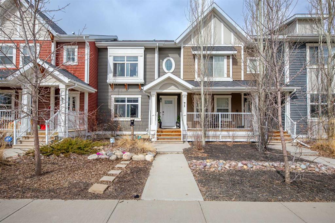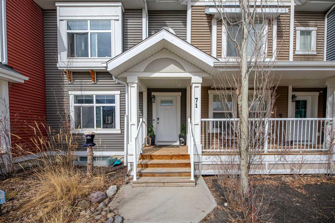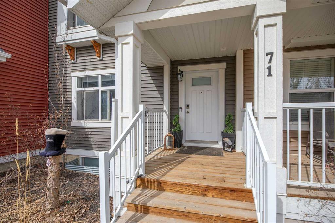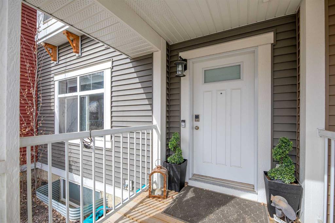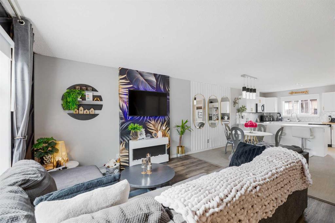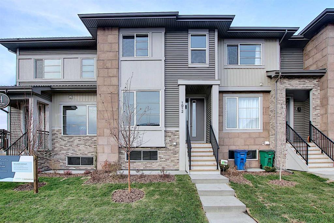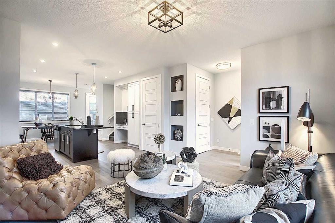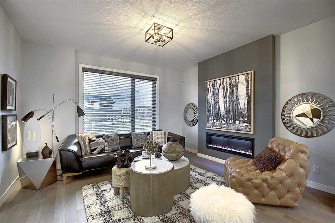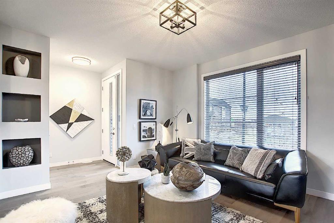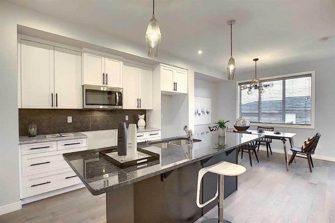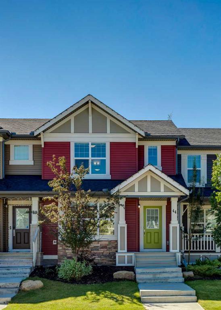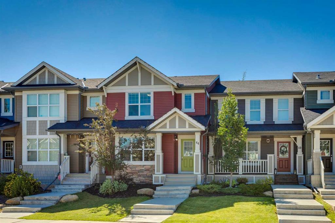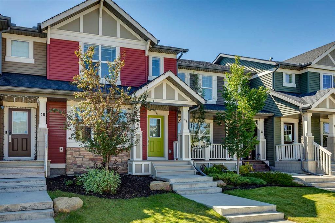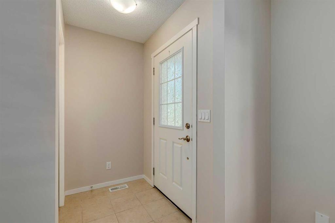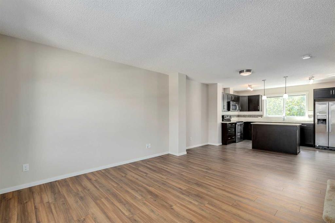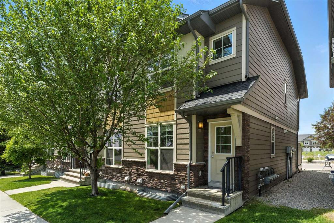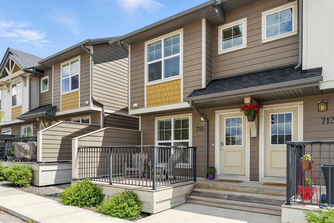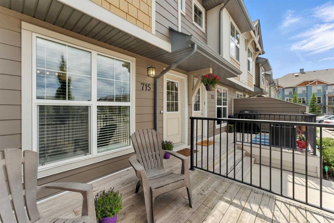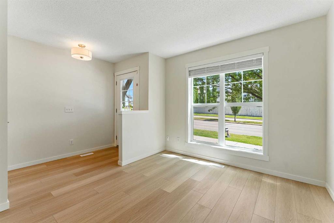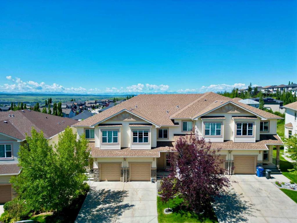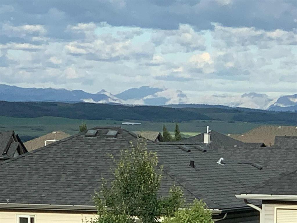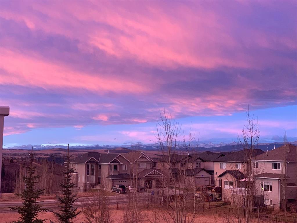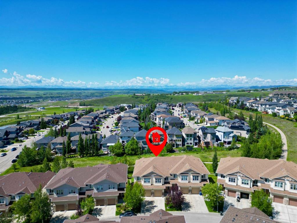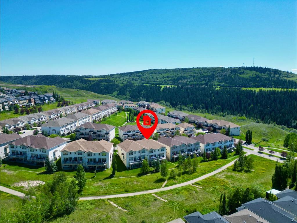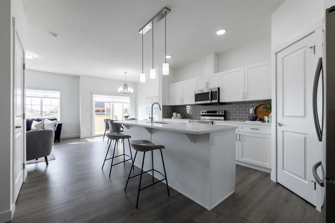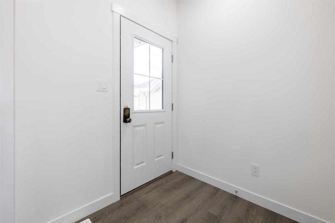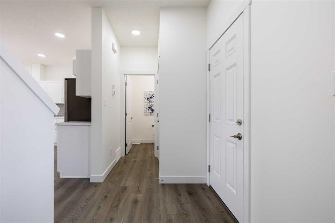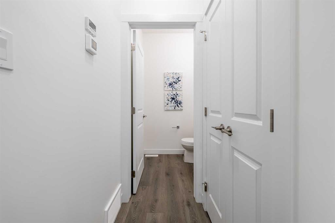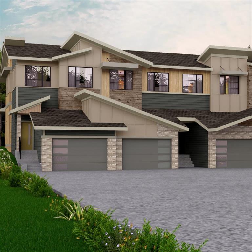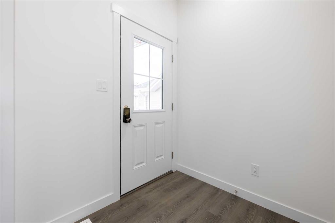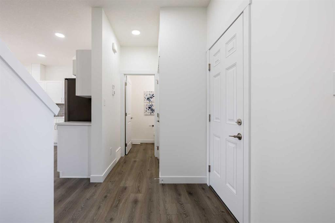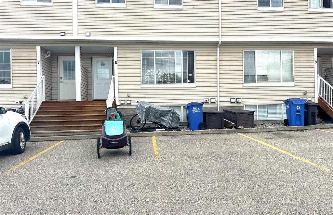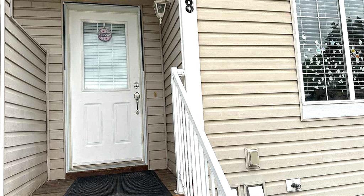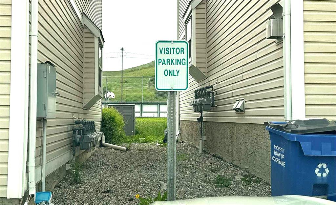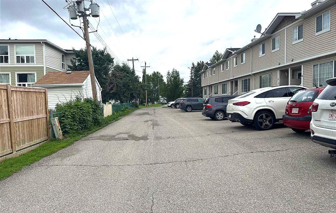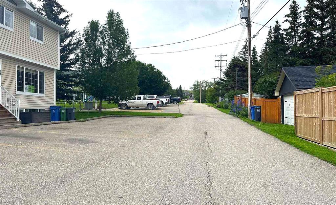28 Sunset Road
Cochrane T4C 0N6
MLS® Number: A2251395
$ 439,900
3
BEDROOMS
2 + 1
BATHROOMS
1,298
SQUARE FEET
2013
YEAR BUILT
This stunning two-story townhome presents an incredible opportunity for ownership without the hassle of condo fees! Move-in ready and meticulously maintained, this home is ideal for those who value comfort and convenience. As you step inside, you'll find an open-concept floorplan that seamlessly blends the living and dining areas, creating a welcoming space for both relaxation and entertaining. The well-appointed kitchen features a breakfast bar, ample counter space, and abundant cabinetry—perfect for culinary enthusiasts. The second floor offers a luxurious retreat with a bright, west-facing master suite that’s spacious enough for a king-sized bed. Enjoy the luxury of a large closet and a private 4-piece ensuite bath. Two additional generously-sized bedrooms and another 4-piece bathroom complete this level, ensuring plenty of space for family or guests. The unfinished basement is a blank canvas for your imagination, featuring a laundry area with a washer and dryer included, and roughed-in plumbing for a future bathroom. Imagine the possibilities for additional living space or a personalized retreat. Your private backyard is perfect for evening relaxation and barbecues on the patio, and there’s a rear parking pad with potential for a garage, providing convenience and security for your vehicles. Situated close to a K-8 school and within walking distance to St. Timothy School, this home is ideal for families. Enjoy the nearby Sunset Ridge park, complete with a picturesque pond, playground, and walking paths—perfect for outdoor enthusiasts. This property is a fantastic starter home for a young family or single professional. Don’t miss the chance to call this beautiful townhome your own.
| COMMUNITY | Sunset Ridge |
| PROPERTY TYPE | Row/Townhouse |
| BUILDING TYPE | Four Plex |
| STYLE | 2 Storey |
| YEAR BUILT | 2013 |
| SQUARE FOOTAGE | 1,298 |
| BEDROOMS | 3 |
| BATHROOMS | 3.00 |
| BASEMENT | Full, Unfinished |
| AMENITIES | |
| APPLIANCES | Dishwasher, Dryer, Electric Range, Refrigerator, Washer, Window Coverings |
| COOLING | None |
| FIREPLACE | N/A |
| FLOORING | Carpet, Linoleum, Vinyl |
| HEATING | Forced Air, Natural Gas |
| LAUNDRY | In Basement |
| LOT FEATURES | Back Yard |
| PARKING | Parking Pad |
| RESTRICTIONS | None Known |
| ROOF | Asphalt Shingle |
| TITLE | Fee Simple |
| BROKER | CIR Realty |
| ROOMS | DIMENSIONS (m) | LEVEL |
|---|---|---|
| Entrance | 6`5" x 5`2" | Main |
| Living Room | 12`3" x 13`2" | Main |
| Dining Room | 11`8" x 10`5" | Main |
| Kitchen | 11`5" x 9`5" | Main |
| Storage | 3`7" x 2`6" | Main |
| Mud Room | 6`5" x 4`10" | Main |
| 2pc Bathroom | 5`2" x 5`5" | Main |
| 4pc Bathroom | 8`6" x 5`0" | Upper |
| 4pc Ensuite bath | 7`7" x 4`11" | Upper |
| Bedroom - Primary | 13`2" x 10`8" | Upper |
| Bedroom | 9`8" x 9`5" | Upper |
| Bedroom | 10`1" x 9`5" | Upper |

