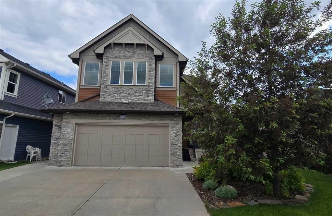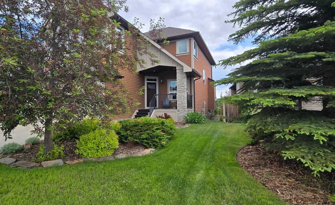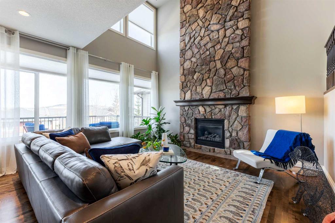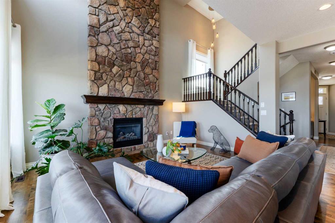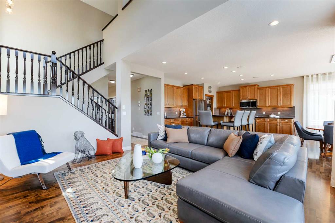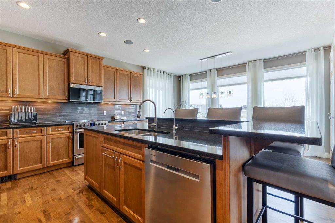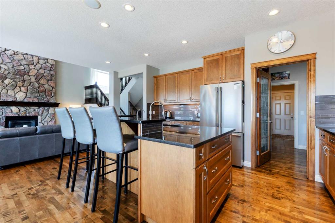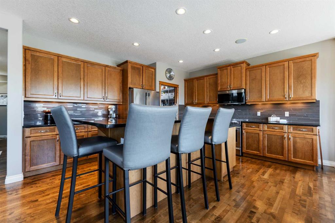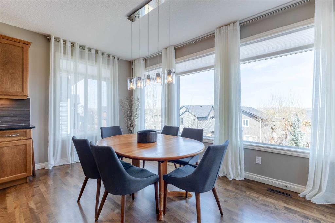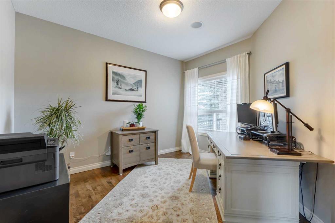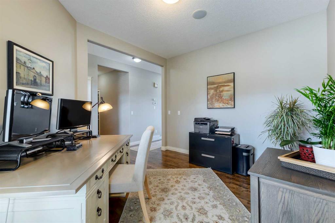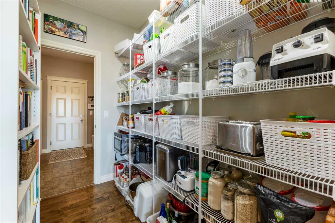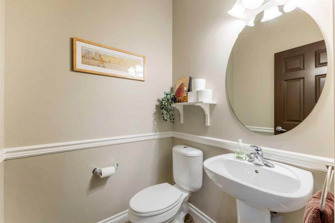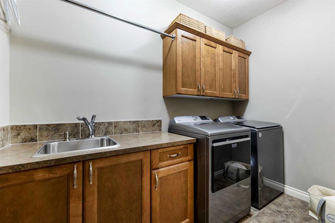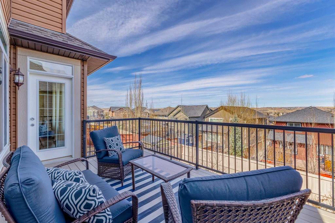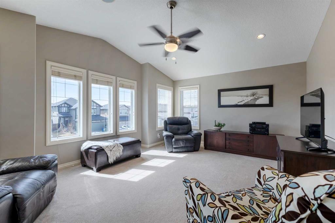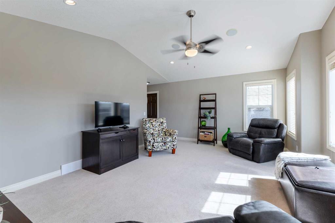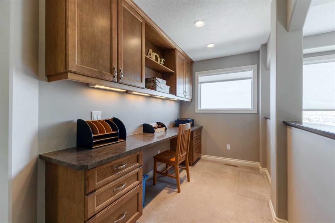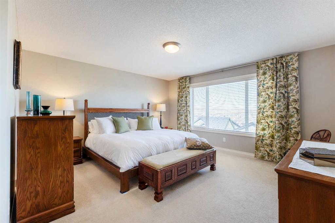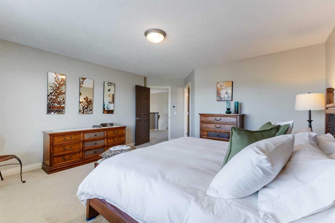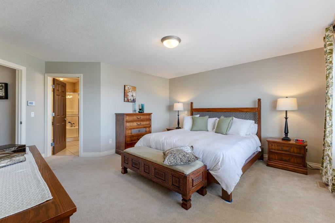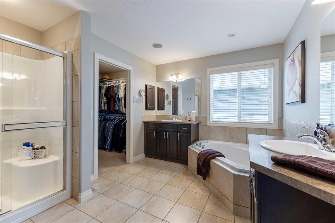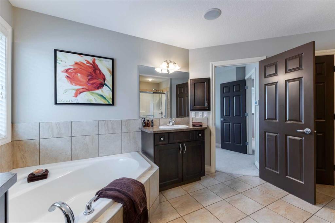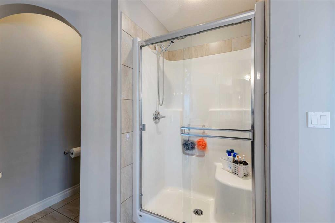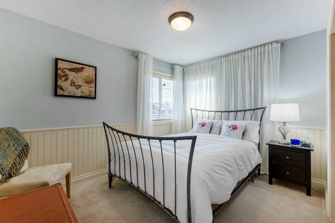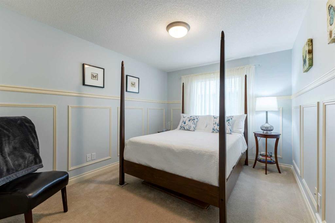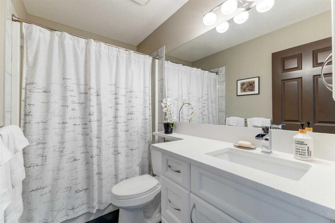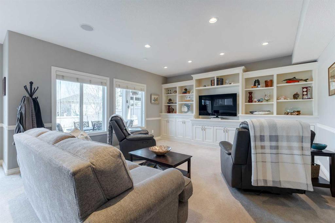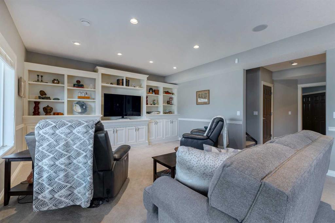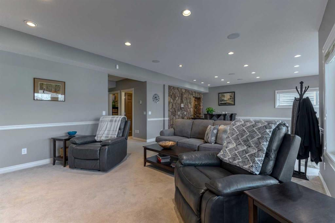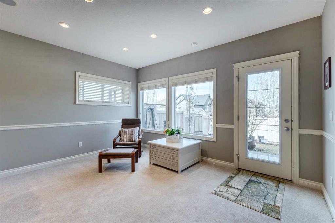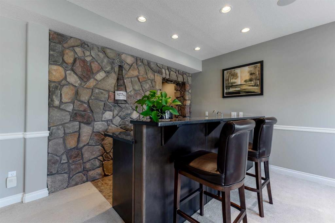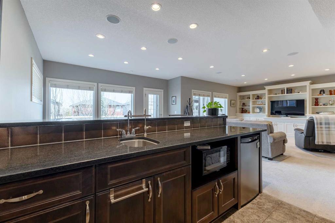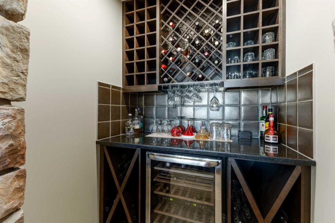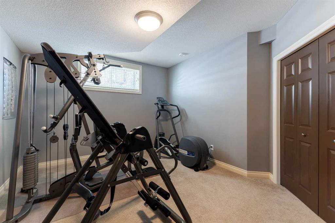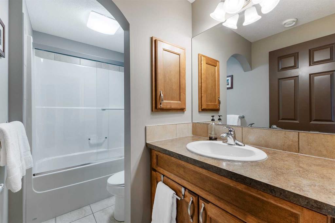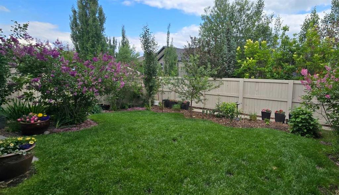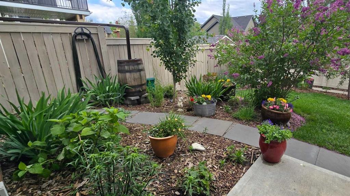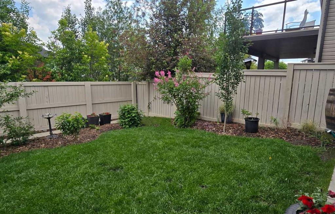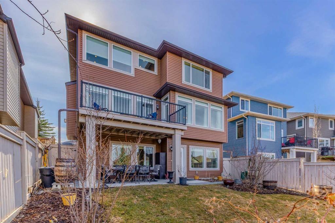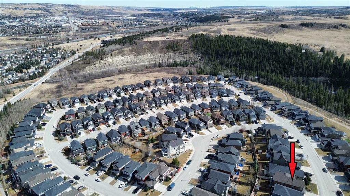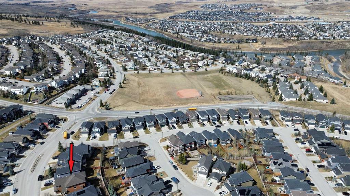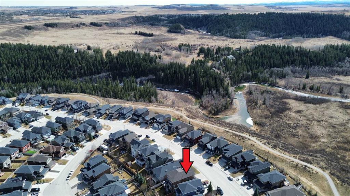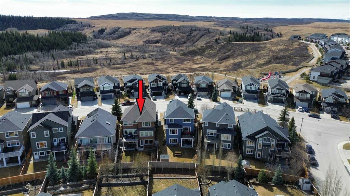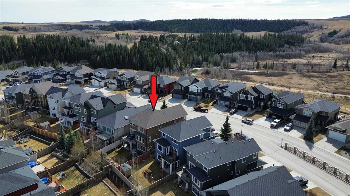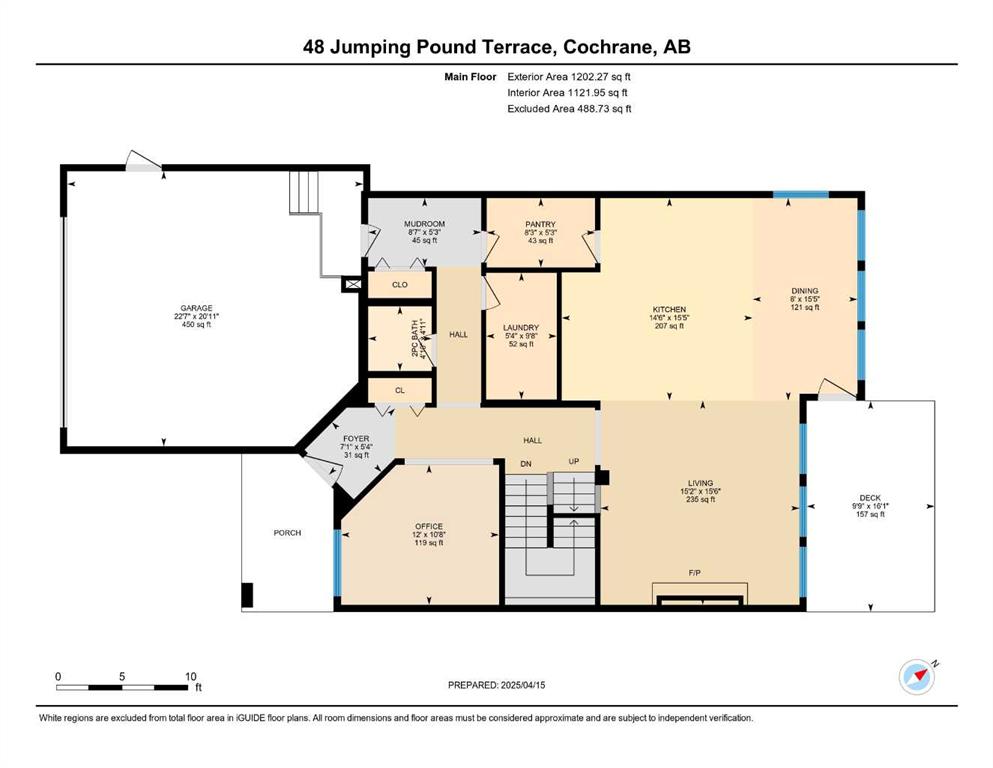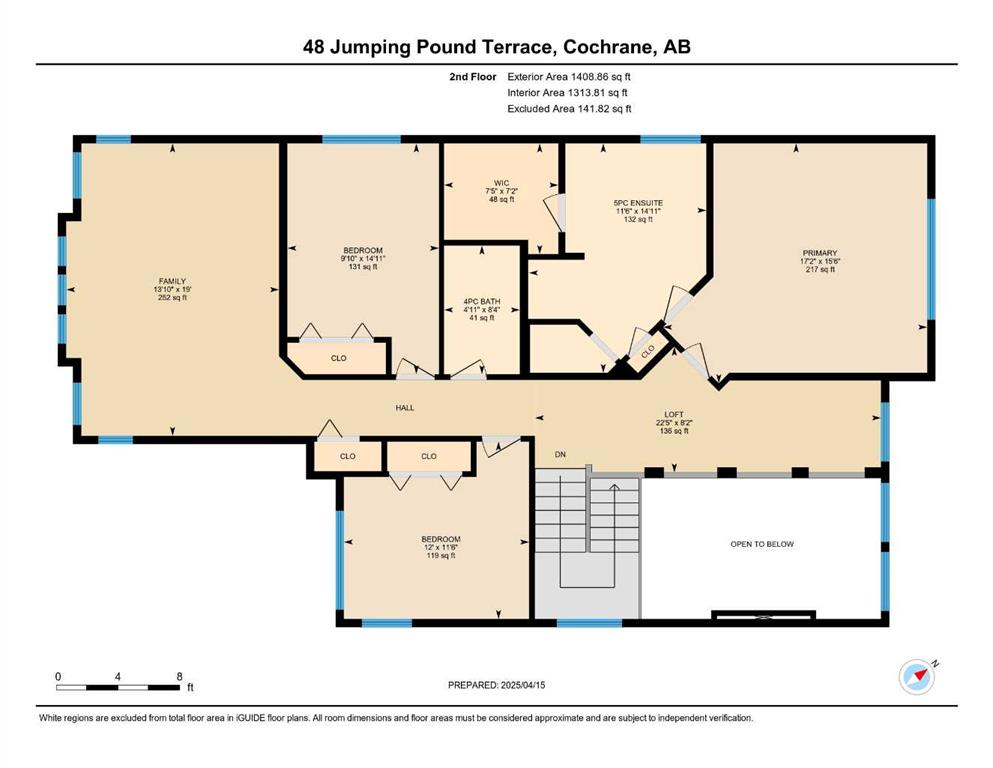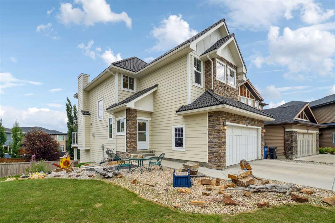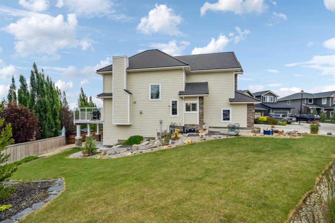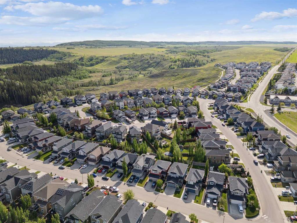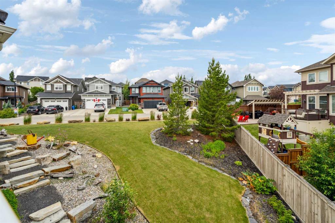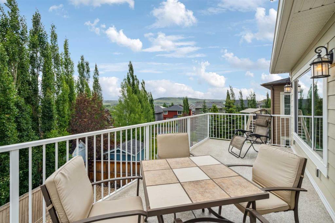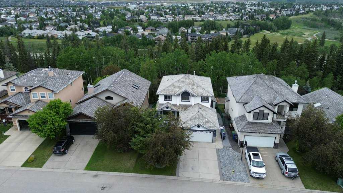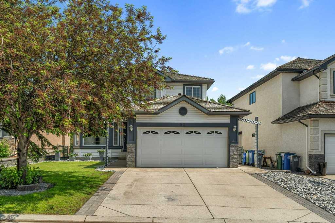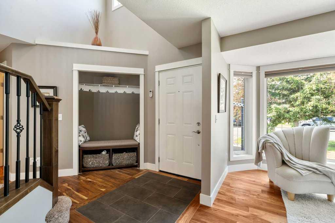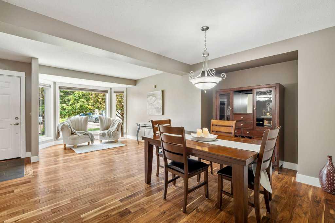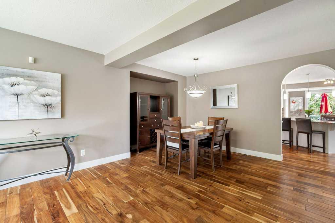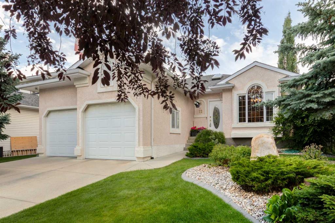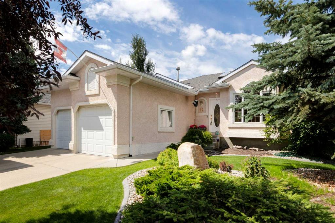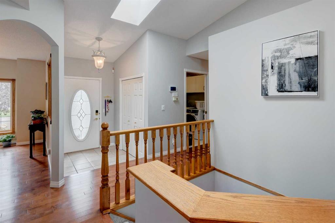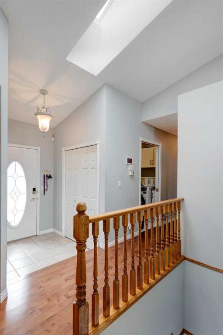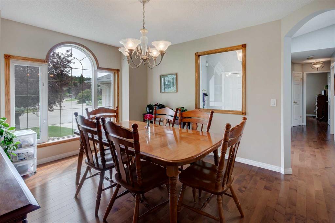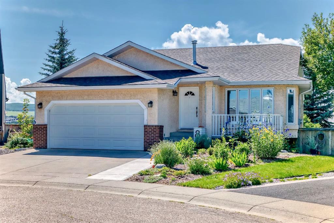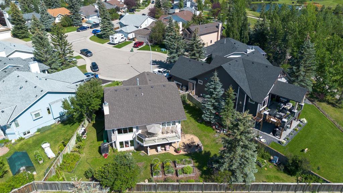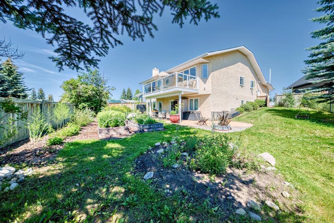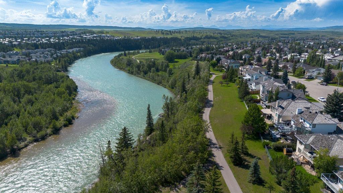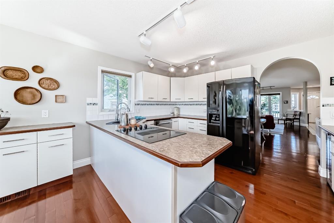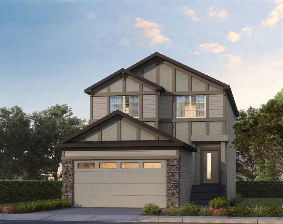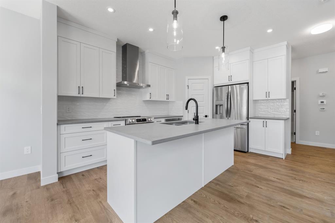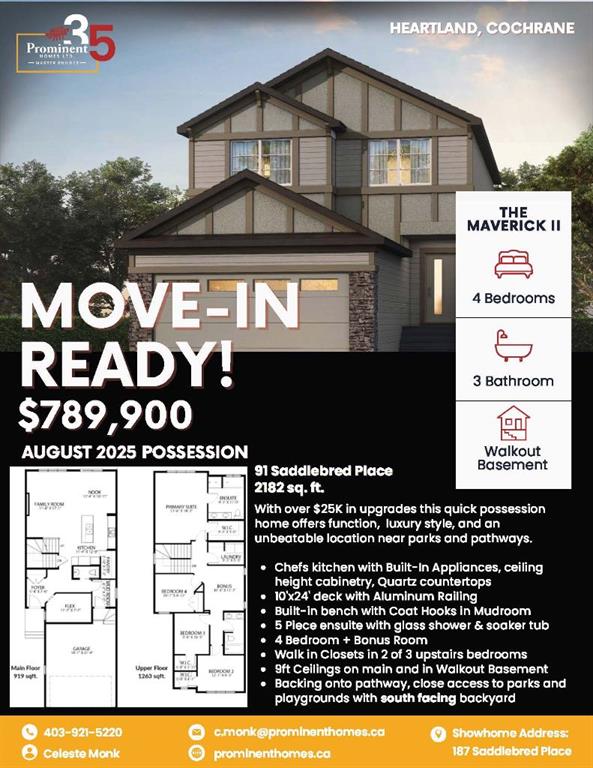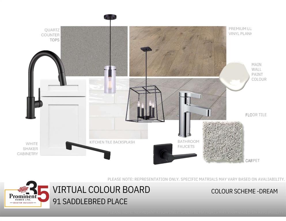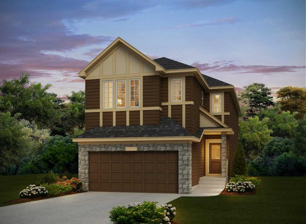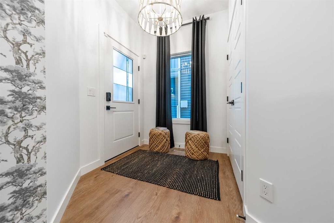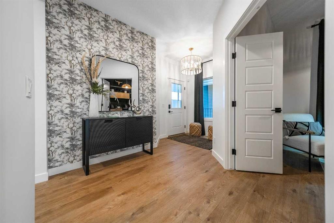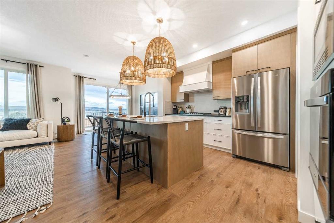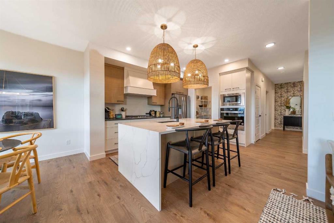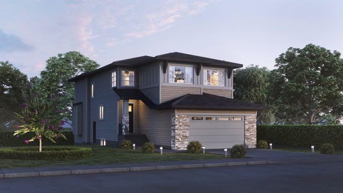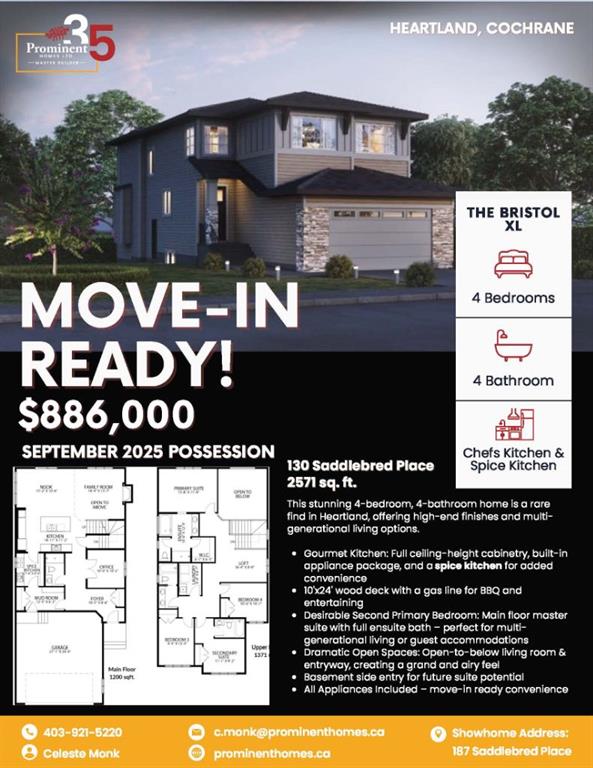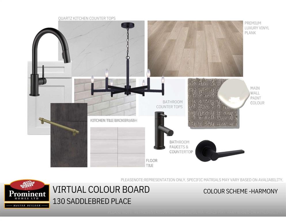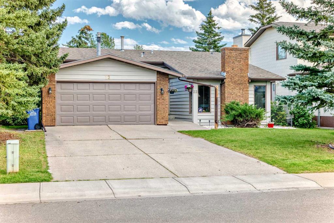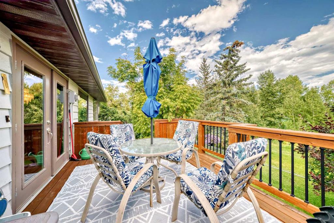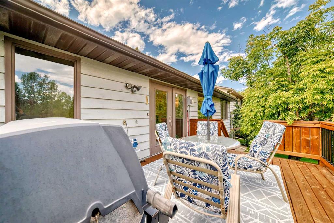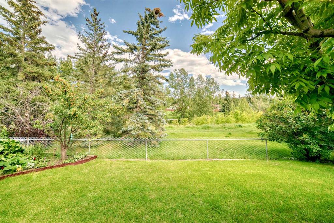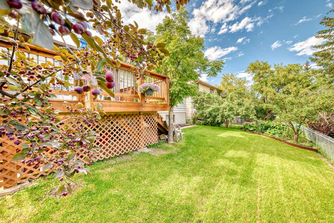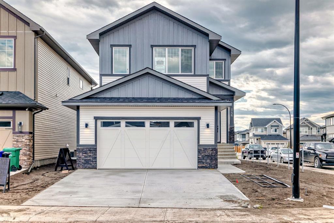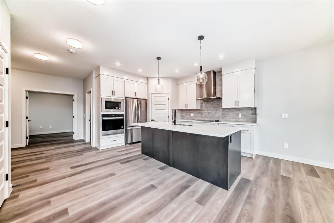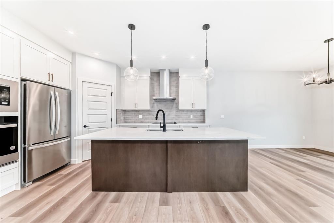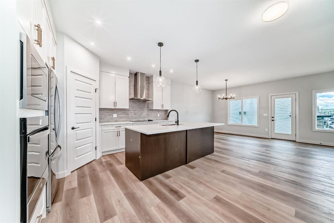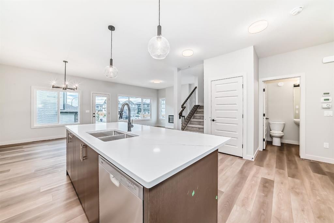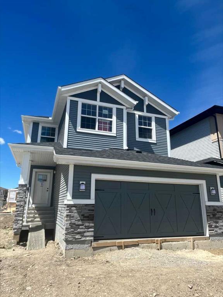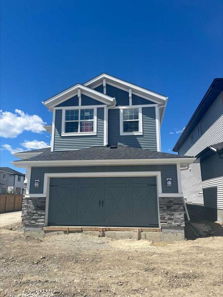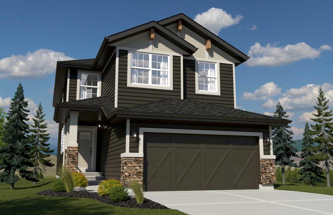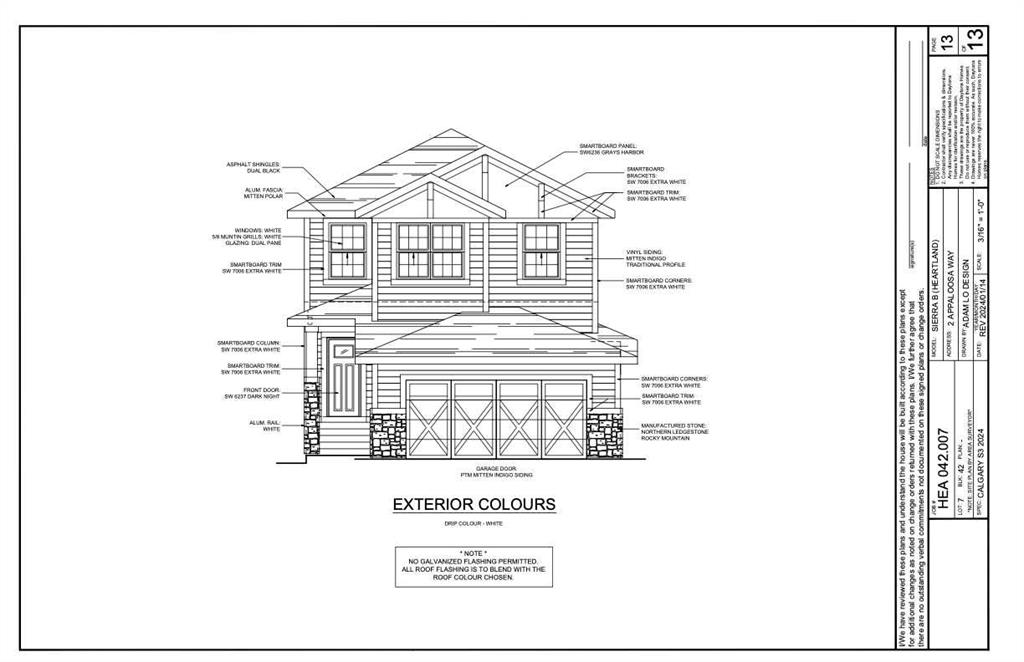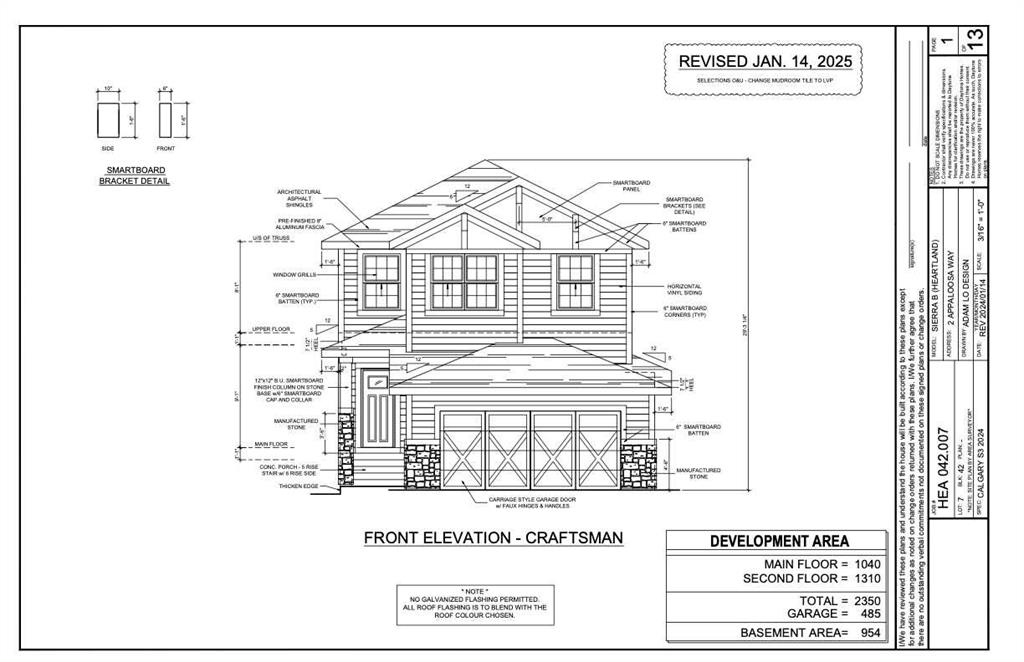48 Jumping Pound Terrace
Cochrane T4K 0K3
MLS® Number: A2240873
$ 895,000
4
BEDROOMS
3 + 1
BATHROOMS
2,611
SQUARE FEET
2008
YEAR BUILT
Nestled in one of Cochrane’s most desirable areas, surrounded by the Bow River & Jumping Pound Creek containing playgrounds, sports fields, nature walks and easy access to Hwy #1, is a family friendly 2-storey home with a walkout basement making it 3760 sq ft of total living space plus a heated garage. When you enter you will be amazed by the light streaming in through an abundance of windows, the living room is open to above and features a 18-foot stone fireplace. The open design includes a well-designed kitchen, granite counters, & a walk-through pantry from the mud room. The dining room and living room are perfectly located for views of the valley & beyond. On the main floor are an office/den, powder room, well equipped laundry room, and a balcony with a NG hookup. Appliances include Maytag washer / dryer (2022), Maytag dishwasher (2023), Frigidaire Professional fridge, stove, microwave fan combo (2023) & reverse osmosis (2022). On the top floor is the primary bedroom with walk-in closet & large 5-piece bathroom including soaker tub. There is a unique office/study area overlooking the fireplace and living area below. Also on the top floor are two more bedrooms plus a large bonus room drenched in natural light. The walk-out basement is ideal for entertaining with a wall of oversized windows flooding the room in natural light, another complete wall of built in entertainment storage, wine storage, bar with granite counters, wine cooler (2024), bar fridge and microwave. Also included are a bedroom, a full bathroom, plenty of storage and in-floor heating. Replaced the 60-gallon hot water heater in 2023, sump pump in 2022 and installed a Kinetic water softener in 2022. The private backyard is filled with fruit trees and perennials and is hot tub wired.
| COMMUNITY | Jumping Pound Ridge |
| PROPERTY TYPE | Detached |
| BUILDING TYPE | House |
| STYLE | 2 Storey |
| YEAR BUILT | 2008 |
| SQUARE FOOTAGE | 2,611 |
| BEDROOMS | 4 |
| BATHROOMS | 4.00 |
| BASEMENT | Finished, Full, Walk-Out To Grade |
| AMENITIES | |
| APPLIANCES | Bar Fridge, Dishwasher, Dryer, Electric Stove, Garage Control(s), Garburator, Microwave, Microwave Hood Fan, Refrigerator, Washer, Water Softener, Window Coverings, Wine Refrigerator |
| COOLING | Central Air |
| FIREPLACE | Gas, Living Room, Mantle, Stone |
| FLOORING | Carpet, Ceramic Tile, Hardwood |
| HEATING | In Floor, Forced Air, Natural Gas |
| LAUNDRY | Laundry Room, Main Level |
| LOT FEATURES | Fruit Trees/Shrub(s) |
| PARKING | Double Garage Attached |
| RESTRICTIONS | Easement Registered On Title, Restrictive Covenant |
| ROOF | Asphalt Shingle |
| TITLE | Fee Simple |
| BROKER | RE/MAX West Real Estate |
| ROOMS | DIMENSIONS (m) | LEVEL |
|---|---|---|
| Wine Cellar | 4`9" x 4`3" | Basement |
| Bedroom | 14`11" x 12`1" | Basement |
| Game Room | 29`8" x 17`10" | Basement |
| Furnace/Utility Room | 14`5" x 11`5" | Basement |
| 2pc Bathroom | 4`11" x 4`10" | Main |
| Dining Room | 15`5" x 8`0" | Main |
| Foyer | 7`1" x 5`4" | Main |
| Kitchen | 15`5" x 14`6" | Main |
| Laundry | 9`8" x 5`4" | Main |
| Living Room | 15`6" x 15`2" | Main |
| Mud Room | 8`7" x 5`3" | Main |
| Den | 12`0" x 10`8" | Main |
| Pantry | 8`3" x 5`3" | Main |
| 4pc Bathroom | 8`4" x 4`11" | Upper |
| 5pc Ensuite bath | 14`11" x 11`6" | Upper |
| Bedroom | 14`11" x 9`10" | Upper |
| Bedroom | 12`0" x 11`6" | Upper |
| Family Room | 19`0" x 13`10" | Upper |
| Other | 22`5" x 8`2" | Upper |
| Bedroom - Primary | 17`2" x 15`6" | Upper |
| Walk-In Closet | 7`5" x 7`2" | Upper |
| 4pc Bathroom | 9`1" x 5`2" | Upper |

