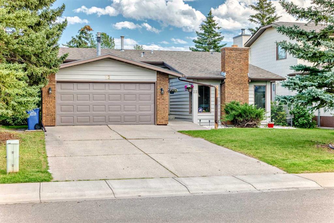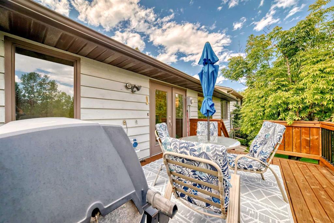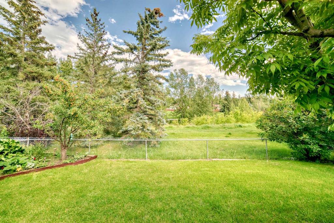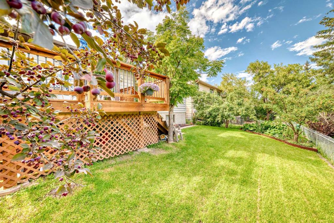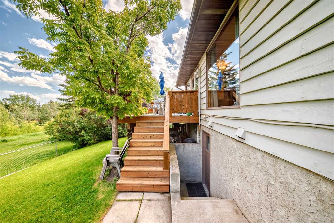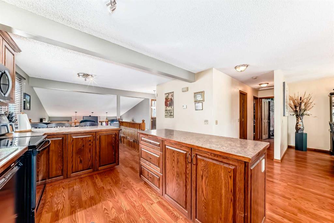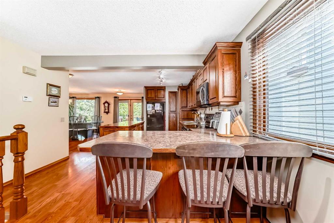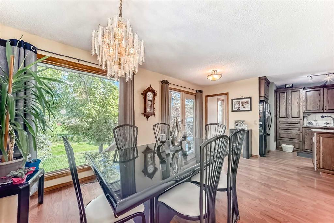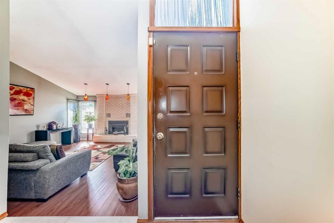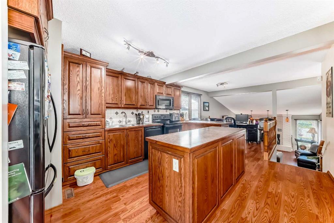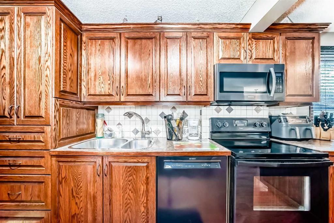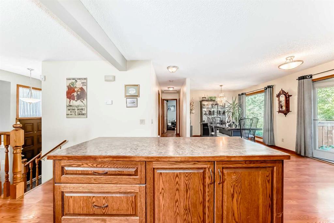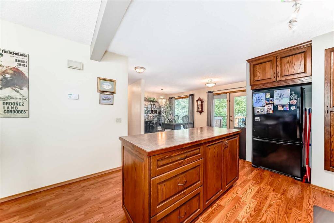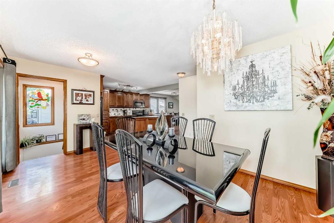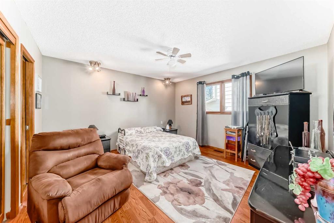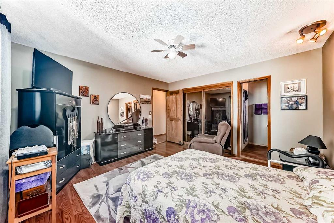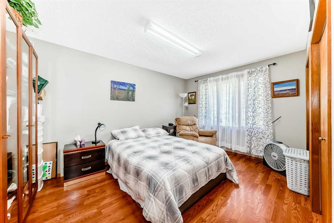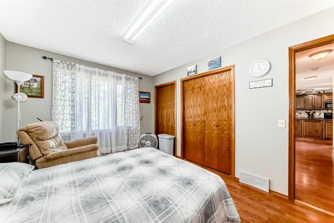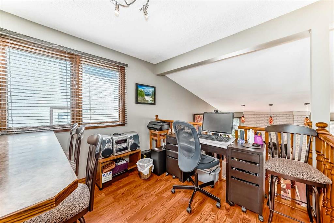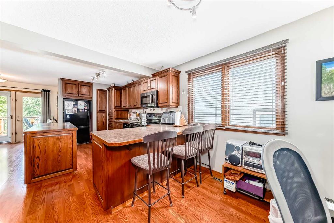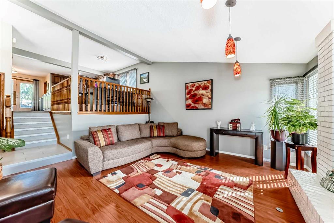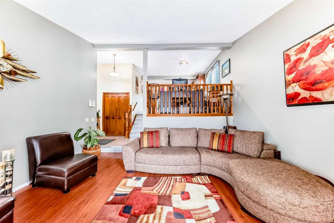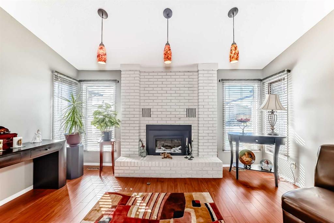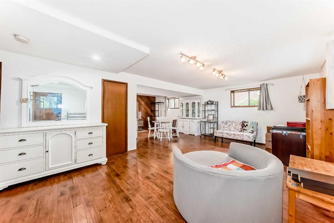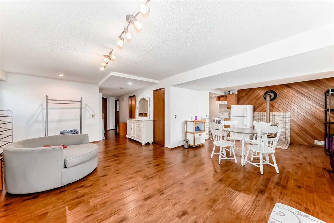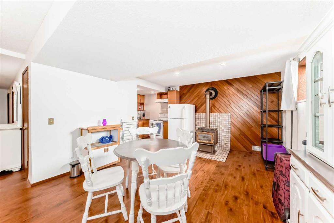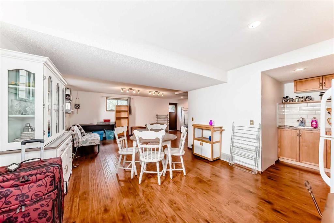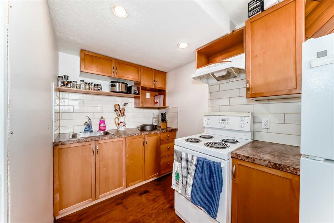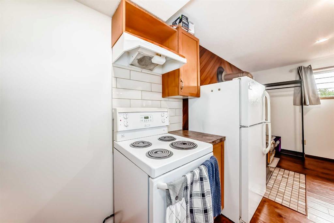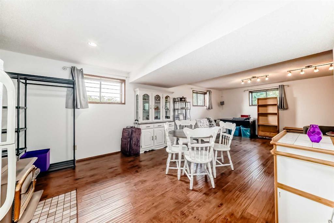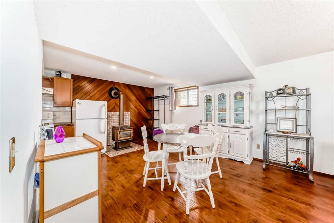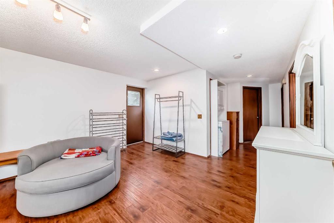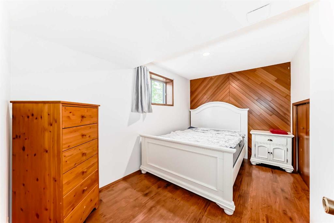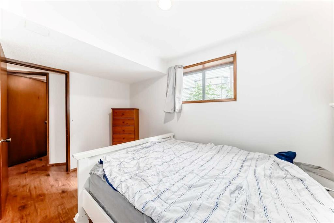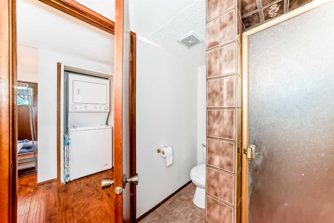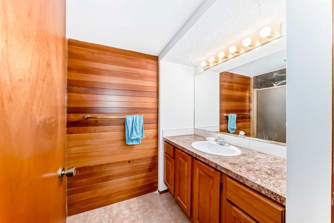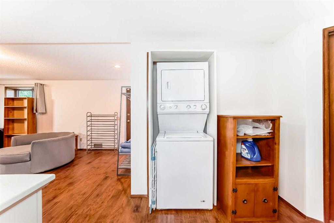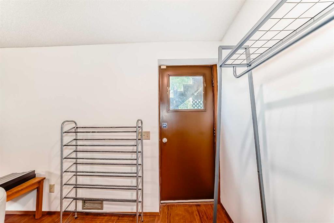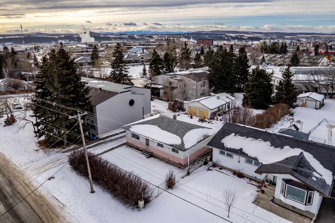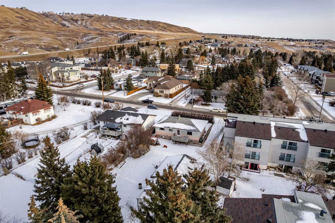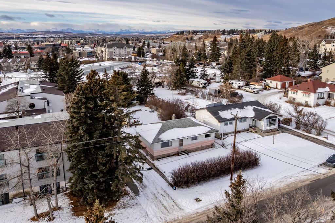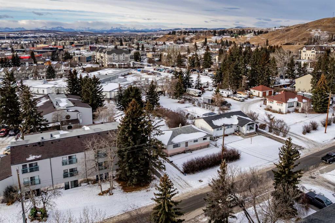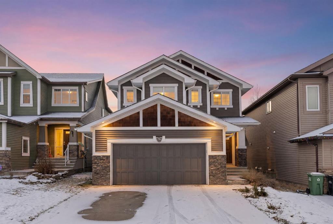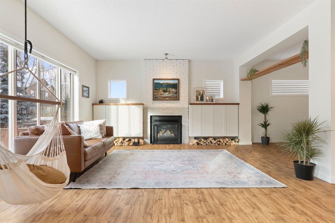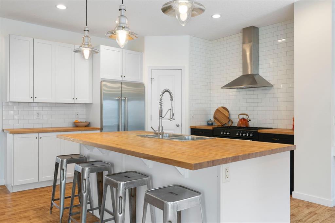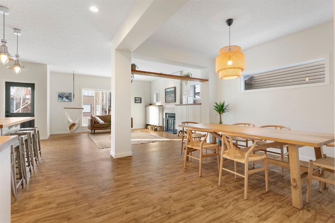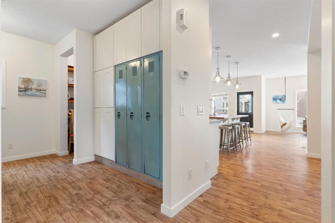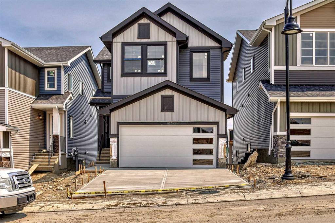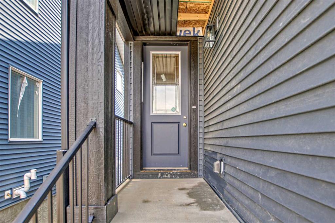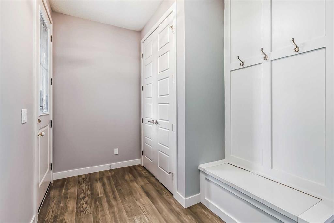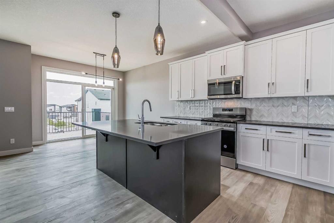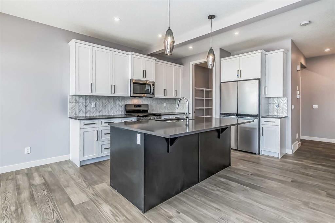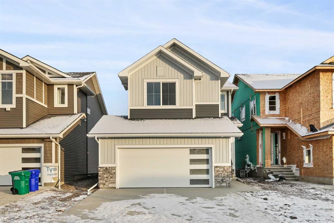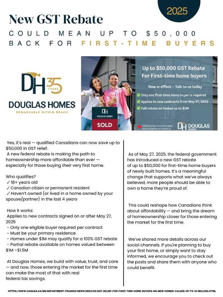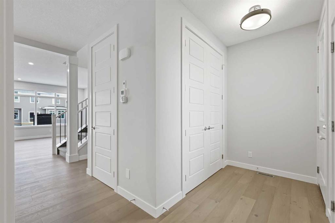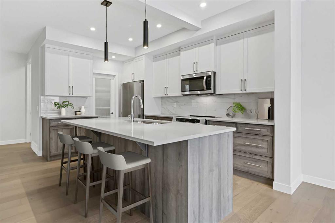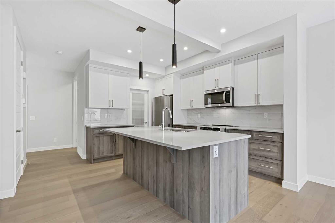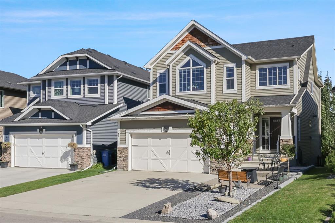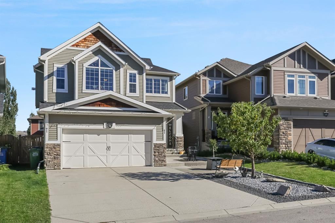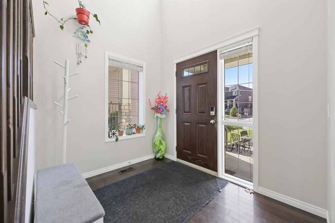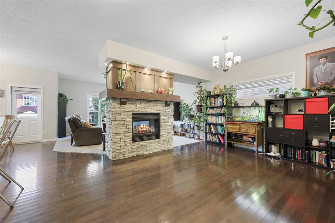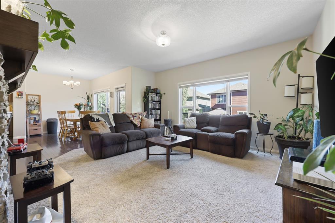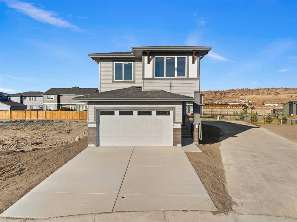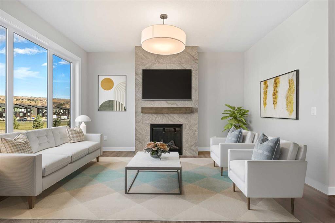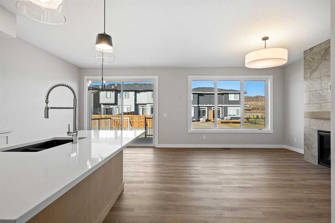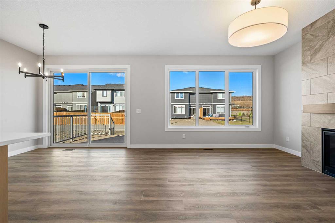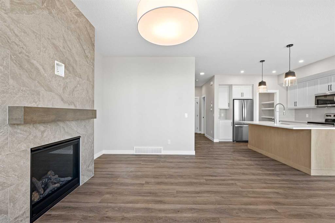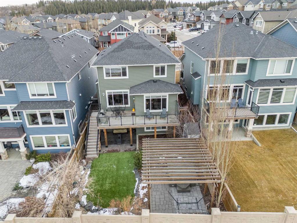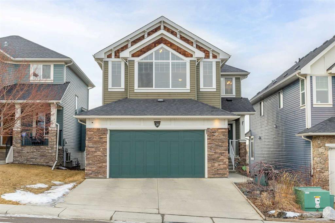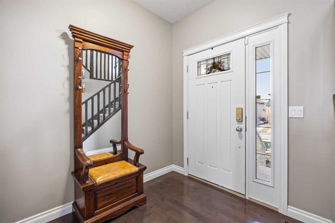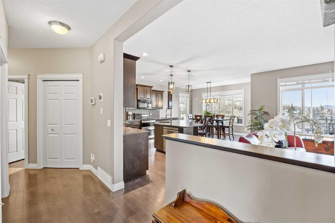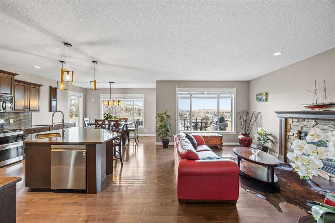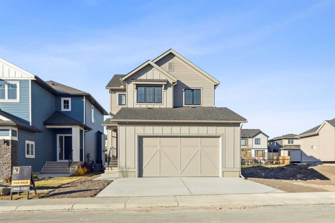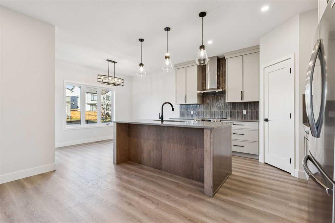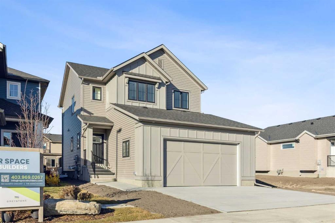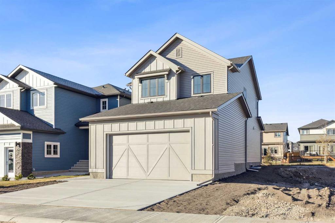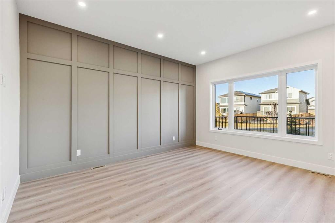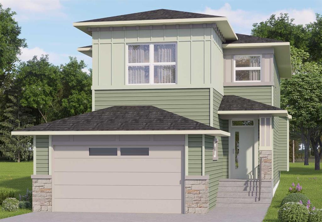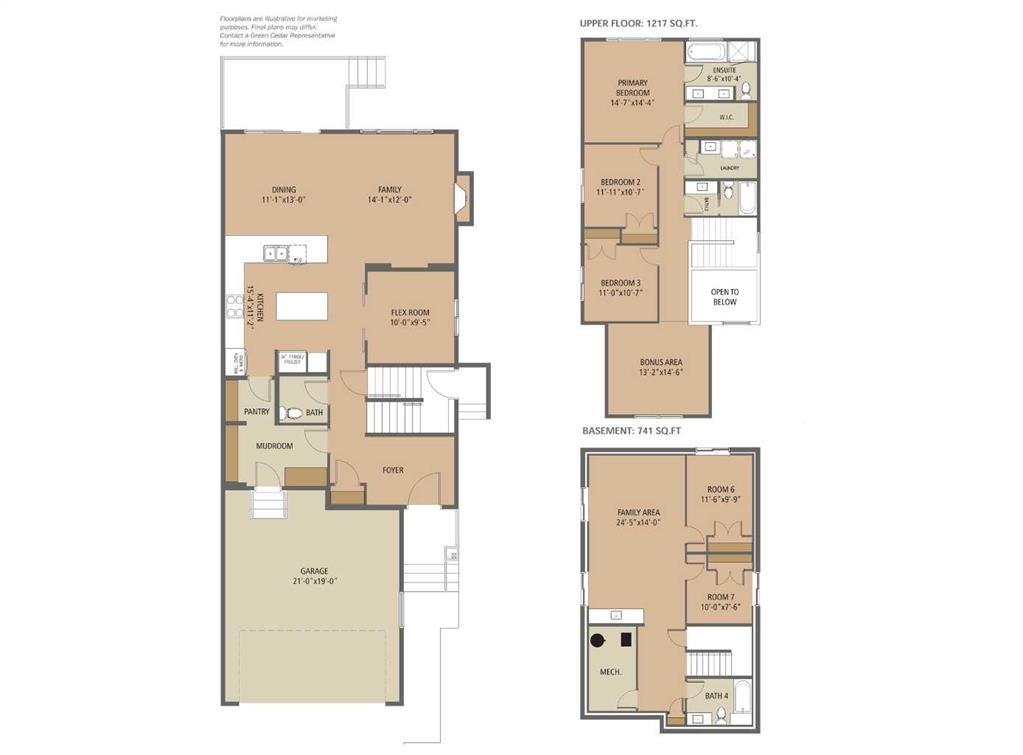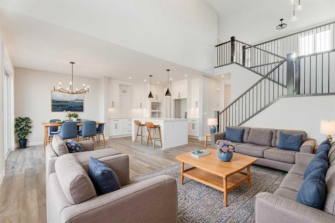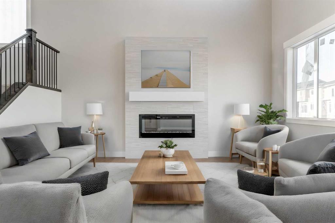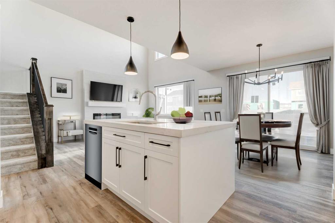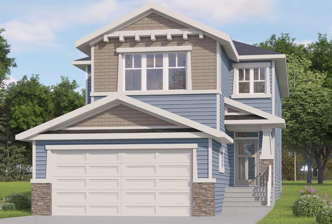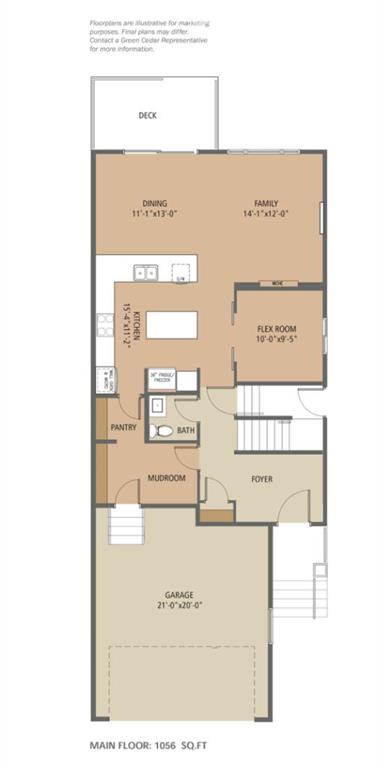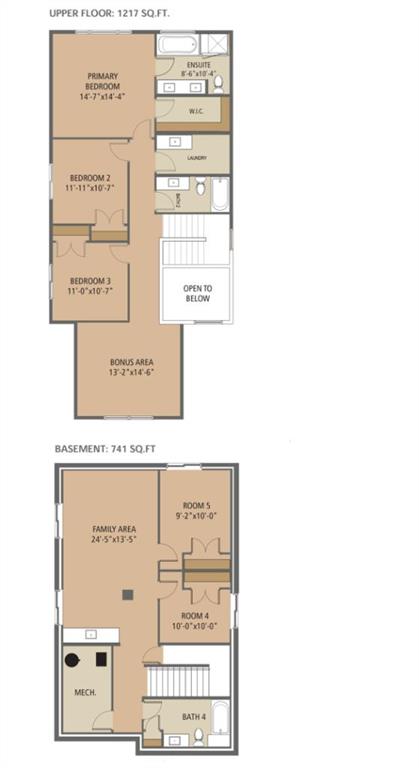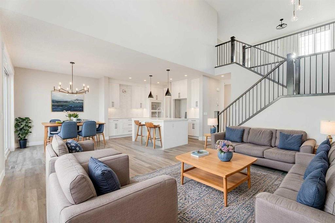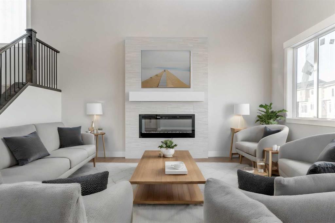22 Glenhill Drive
Cochrane T4C 1G8
MLS® Number: A2287701
$ 719,900
3
BEDROOMS
3 + 0
BATHROOMS
1,318
SQUARE FEET
1980
YEAR BUILT
OPEN HOUSE THIS SAT AND SUN. 1-4! !Possibly the best location in town! This lovely family home backs onto Big Hill Creek park and the back yard is well treed and private with a relaxing view of the treed creek side park Our "deer" friends come and enjoy the solitude and fresh apples, crabapples and raspberries!. Original kitchen was renovated to add more room and a very nice island. The dining room was added to provide functional and enjoyable friend space ! The sunken living room with feature electric fireplace is private and very comfortable with vaulted ceiling.!!Your huge deck overlooks the babbling brook and park view! Have the wonderful morning sun to enjoy your breakfast coffee,a very private spot to relax and listen to the quiet. Access to a private laundry and storage is off the kitchen in the basement area .There is very convenient access to the jogging/walking paths of the Big Hill creek and the Bow River recreation system. Sheltered access under the deck to the legal basement suite .The bright and sunny basement suite has several big windows and is very comfortable and well set up. includes a gas fireplace and its own laundry .Each level has its own laundry . The attached double front drive garage has an extra long driveway for comfortable off street parking . What a great family neighbourhood ,close to elementary school, parks, and pathways. You must see the condition and beauty of this exceptional home! Make it yours ! (check out the video)
| COMMUNITY | Glenbow |
| PROPERTY TYPE | Detached |
| BUILDING TYPE | House |
| STYLE | Bi-Level |
| YEAR BUILT | 1980 |
| SQUARE FOOTAGE | 1,318 |
| BEDROOMS | 3 |
| BATHROOMS | 3.00 |
| BASEMENT | Full |
| AMENITIES | |
| APPLIANCES | Bar Fridge, Dishwasher, Electric Range, Electric Stove, Refrigerator, Washer/Dryer, Washer/Dryer Stacked |
| COOLING | None |
| FIREPLACE | Electric, Family Room, Free Standing, Gas, See Remarks |
| FLOORING | Carpet, Hardwood, Tile |
| HEATING | Forced Air, Natural Gas |
| LAUNDRY | In Basement, In Unit |
| LOT FEATURES | Backs on to Park/Green Space, Creek/River/Stream/Pond, Flag Lot, Fruit Trees/Shrub(s), Landscaped, No Neighbours Behind, Rectangular Lot, Street Lighting |
| PARKING | Double Garage Attached, See Remarks |
| RESTRICTIONS | None Known |
| ROOF | Asphalt Shingle |
| TITLE | Fee Simple |
| BROKER | First Place Realty |
| ROOMS | DIMENSIONS (m) | LEVEL |
|---|---|---|
| Kitchen | 5`9" x 12`2" | Basement |
| Dining Room | 12`2" x 13`3" | Basement |
| Family Room | 12`8" x 20`11" | Basement |
| 3pc Bathroom | Basement | |
| Bedroom | 8`3" x 12`5" | Basement |
| Storage | 7`2" x 6`5" | Basement |
| Laundry | 2`9" x 2`8" | Basement |
| Laundry | 15`5" x 7`10" | Basement |
| Living Room | 14`7" x 15`7" | Lower |
| 4pc Bathroom | Main | |
| Bedroom - Primary | 13`2" x 15`9" | Main |
| Bedroom | 10`1" x 13`9" | Main |
| 3pc Ensuite bath | Main | |
| Dining Room | 7`7" x 10`1" | Main |
| Kitchen With Eating Area | 12`4" x 16`9" | Main |
| Den | 6`7" x 9`1" | Main |

