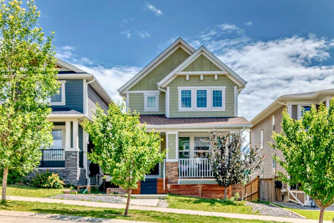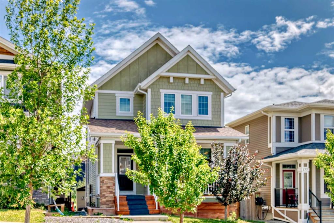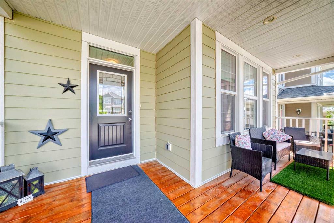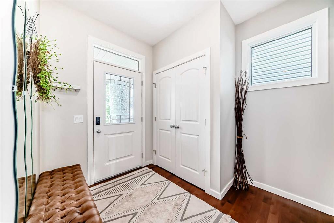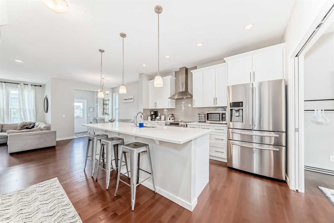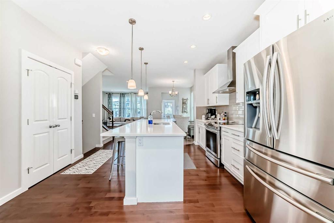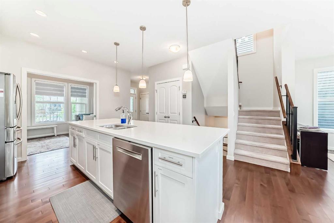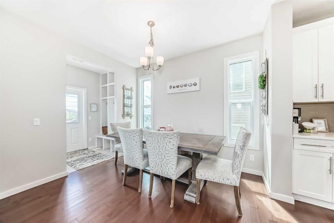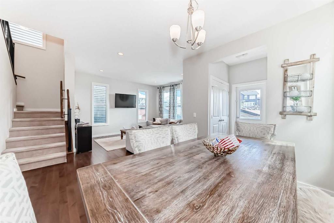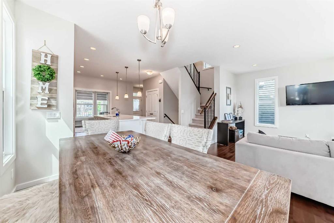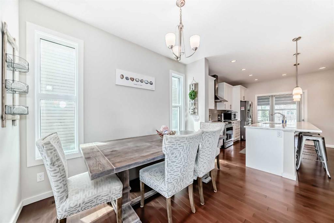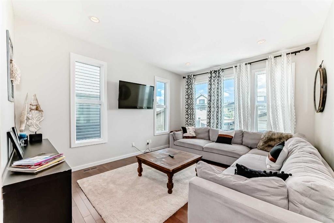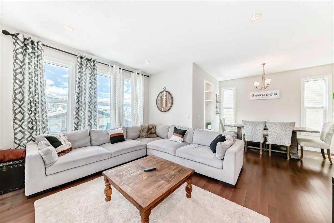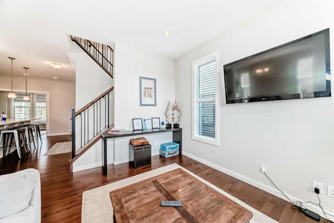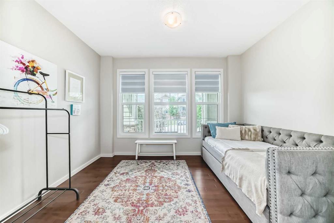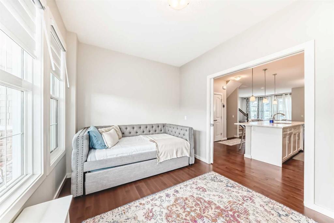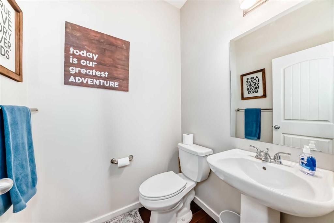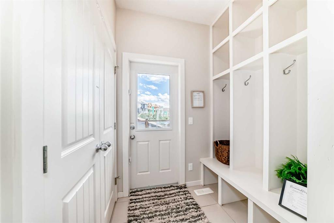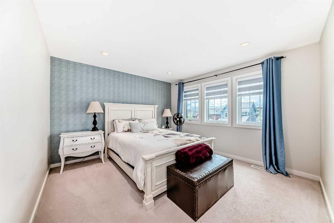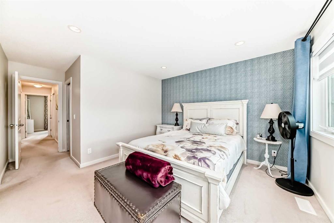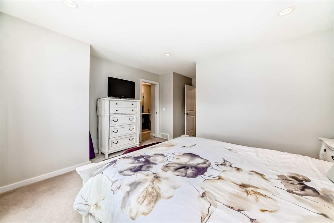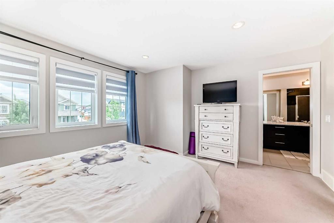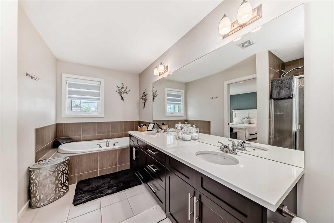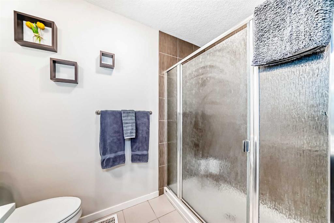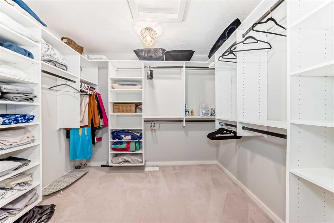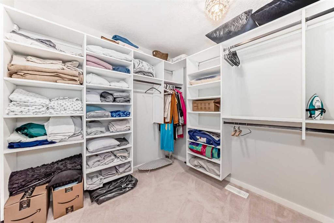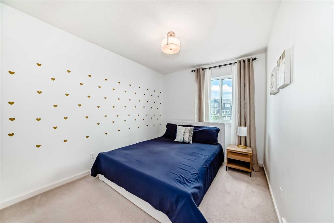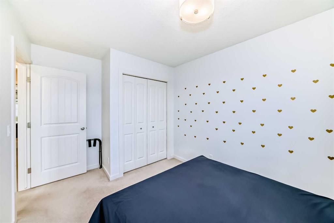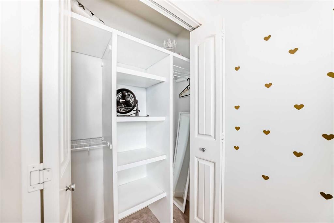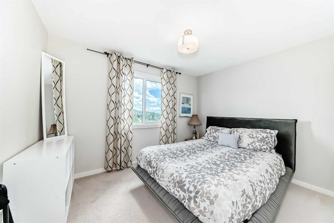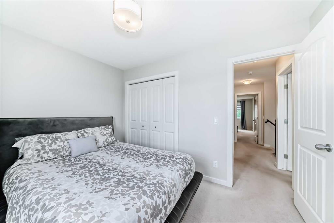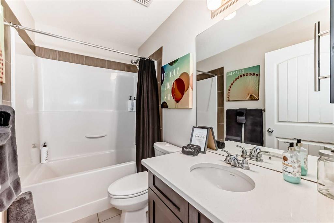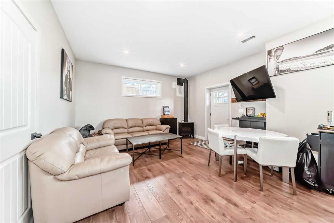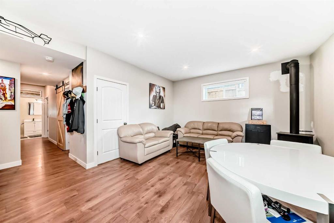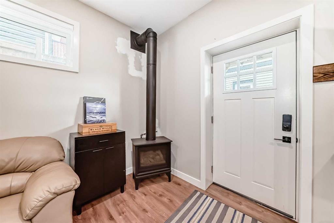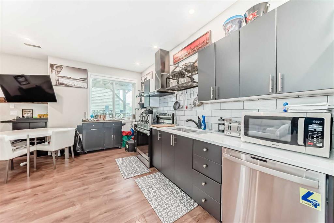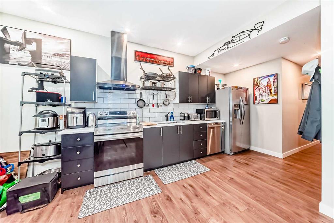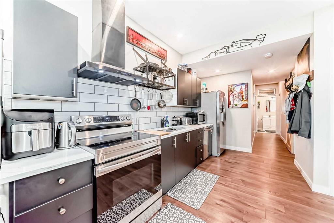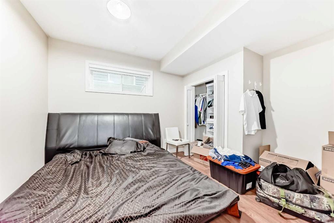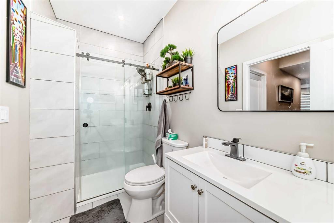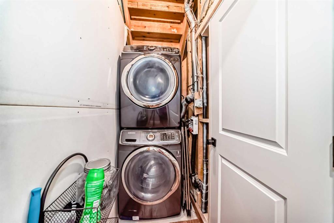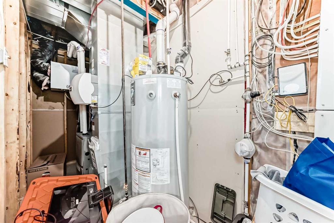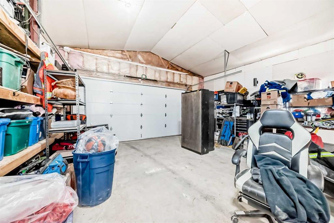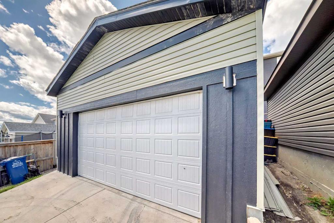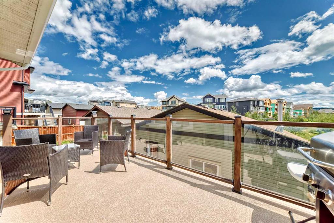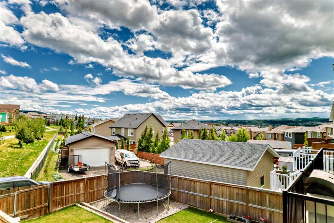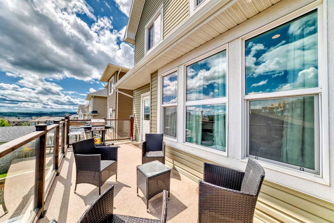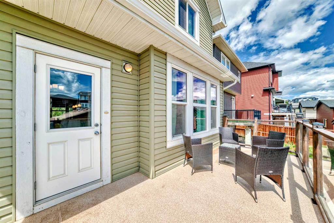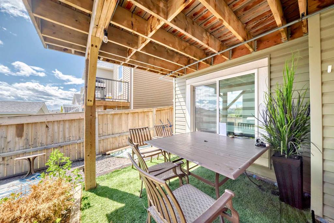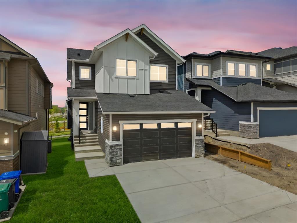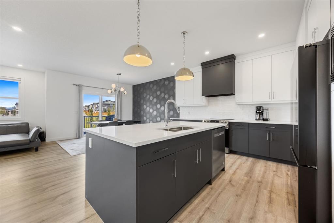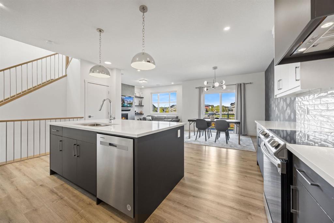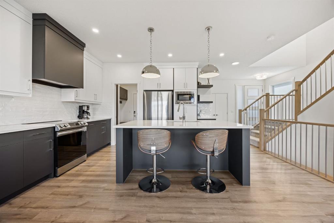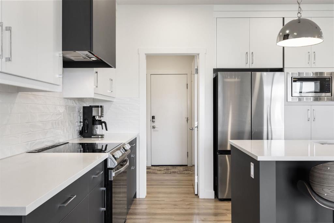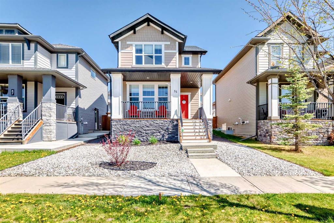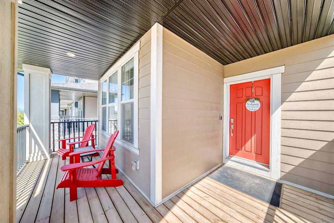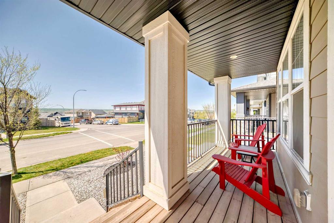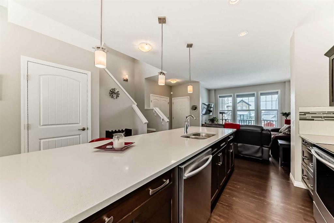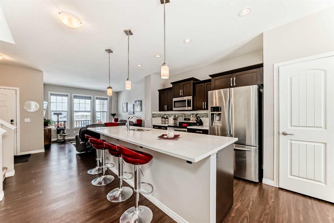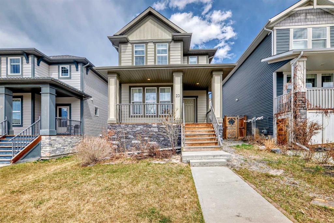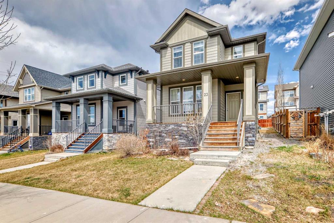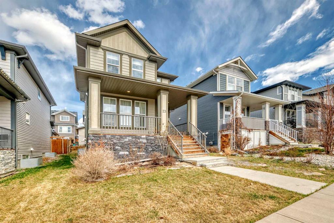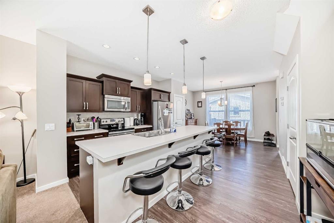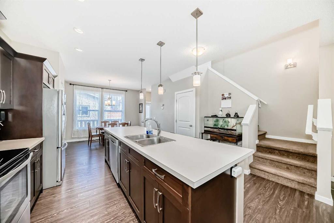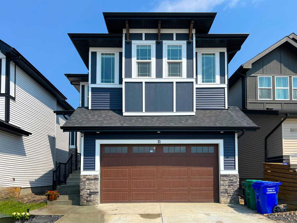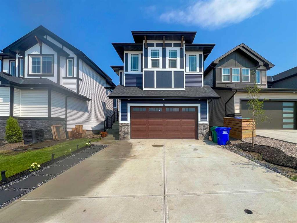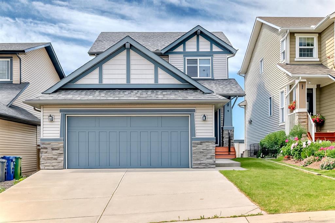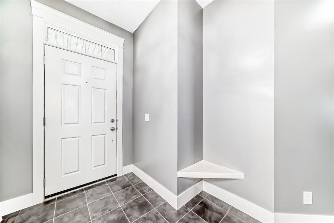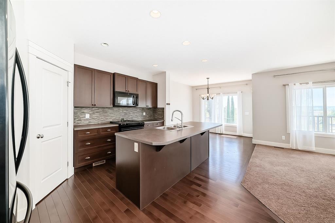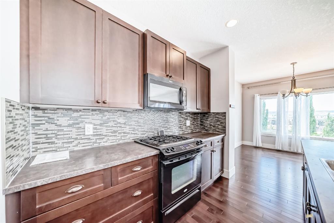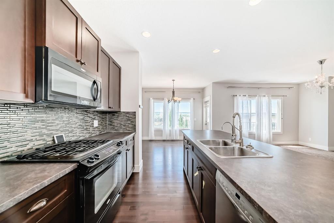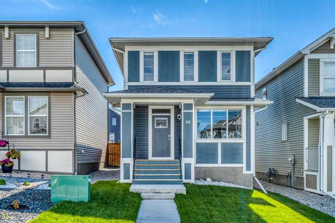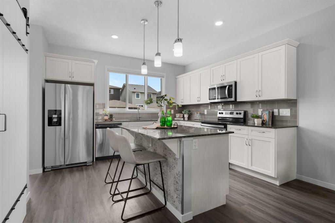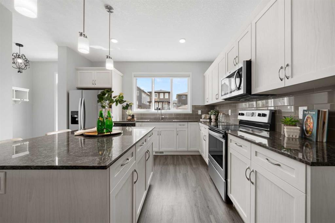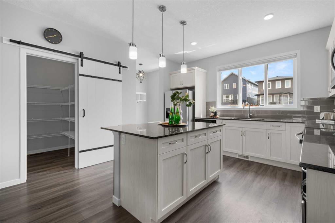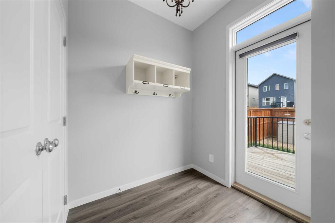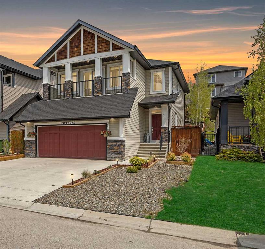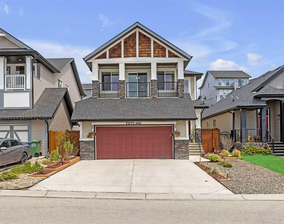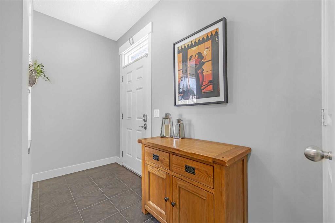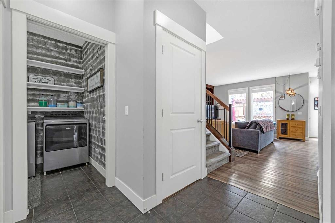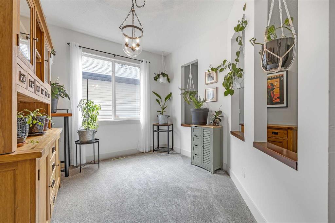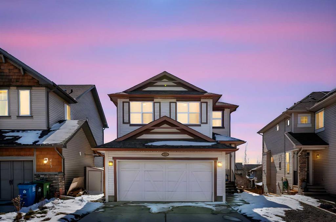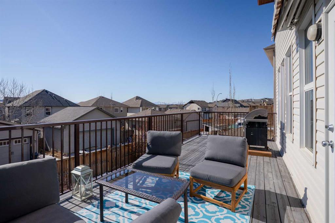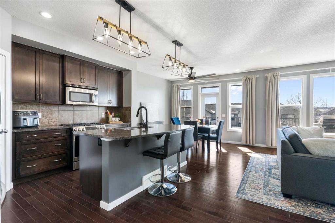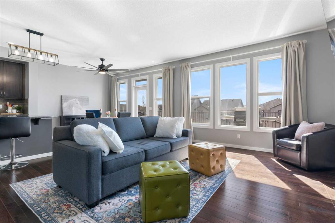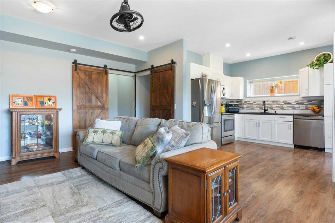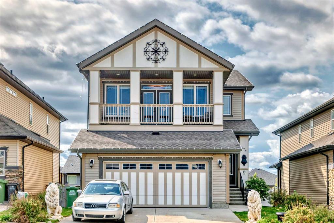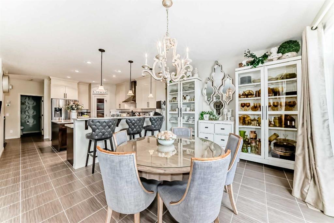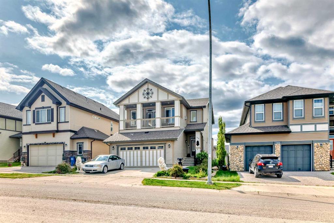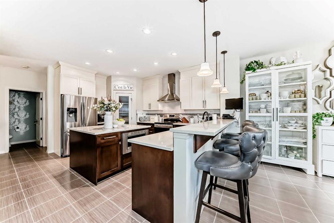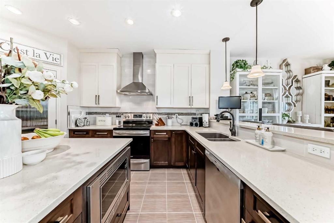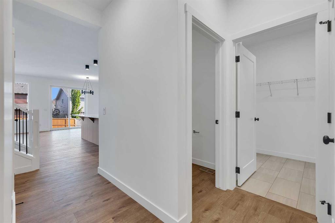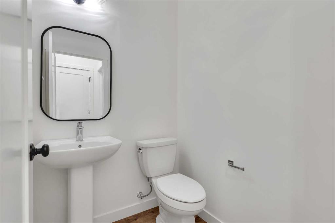181 Heritage Drive
Cochrane T4C 0Y3
MLS® Number: A2235273
$ 649,900
4
BEDROOMS
3 + 1
BATHROOMS
1,709
SQUARE FEET
2014
YEAR BUILT
Welcome to 181 Heritage Drive, Cochrane — Where Comfort Meets Convenience! This beautifully upgraded home in the community of Heritage Hills offers over 2,400 sq. ft. of total living space, with 4 bedrooms and 3.5 bathrooms, perfect for families of all sizes. Additionally, there is a heated oversized double detached garage! Inside, you'll find custom California Closets, including a thoughtfully designed walk-in master closet that blends luxury with everyday functionality. The fully finished walk-out basement adds incredible flexibility — featuring a fully contained basement with a private entrance, full bathroom with heated flooring, bedroom, living room, and a full kitchen — all thoughtfully laid out. This space is currently tenant-occupied, and the tenant would love to stay, making it an excellent mortgage helper or multi-generational living option. Enjoy sweeping views of Cochrane from your upgraded patio featuring durable Dura Deck, perfect for morning coffee or evening entertaining. Located just steps away from two brand-new schools and a future recreation centre currently under development north of Heritage Hills, this home is perfectly positioned for growing families. Plus, you're only minutes from the mountains with quick access to Canmore and Banff for weekend getaways. To top it all off, this home features a heated, oversized garage, ideal for storing your gear, tools, or setting up a workshop space. Stylish, spacious, and set in a family-friendly neighborhood — 181 Heritage Drive is ready to welcome you home. Book your private viewing today!
| COMMUNITY | Heritage Hills. |
| PROPERTY TYPE | Detached |
| BUILDING TYPE | House |
| STYLE | 2 Storey |
| YEAR BUILT | 2014 |
| SQUARE FOOTAGE | 1,709 |
| BEDROOMS | 4 |
| BATHROOMS | 4.00 |
| BASEMENT | Finished, Full |
| AMENITIES | |
| APPLIANCES | Dishwasher, Dryer, Electric Stove, Microwave, Range Hood, Refrigerator, Washer |
| COOLING | None |
| FIREPLACE | N/A |
| FLOORING | Carpet, Ceramic Tile, Hardwood |
| HEATING | Forced Air |
| LAUNDRY | In Basement |
| LOT FEATURES | Back Lane, Back Yard |
| PARKING | Double Garage Detached |
| RESTRICTIONS | None Known |
| ROOF | Asphalt Shingle |
| TITLE | Fee Simple |
| BROKER | URBAN-REALTY.ca |
| ROOMS | DIMENSIONS (m) | LEVEL |
|---|---|---|
| Entrance | 3`9" x 4`3" | Basement |
| Kitchen | 17`6" x 7`7" | Basement |
| Game Room | 11`11" x 14`1" | Basement |
| Bedroom | 11`1" x 13`1" | Basement |
| 4pc Bathroom | 10`9" x 4`11" | Basement |
| Laundry | 7`0" x 3`1" | Basement |
| Covered Porch | 21`4" x 5`8" | Main |
| Entrance | 8`8" x 5`11" | Main |
| Den | 9`4" x 12`5" | Main |
| Kitchen | 13`5" x 12`11" | Main |
| Pantry | 4`4" x 1`11" | Main |
| 2pc Bathroom | 4`7" x 5`3" | Main |
| Dining Room | 9`1" x 10`11" | Main |
| Living Room | 14`6" x 11`11" | Main |
| Mud Room | 4`6" x 6`4" | Main |
| Bedroom - Primary | 14`4" x 11`10" | Upper |
| Walk-In Closet | 8`2" x 9`8" | Upper |
| 5pc Ensuite bath | 13`11" x 6`4" | Upper |
| Bedroom | 11`1" x 9`1" | Upper |
| Bedroom | 11`8" x 8`11" | Upper |
| 4pc Bathroom | 8`3" x 4`11" | Upper |

