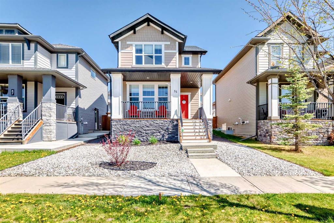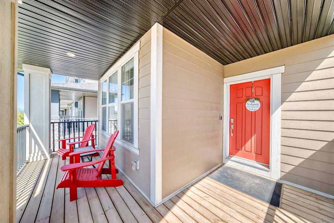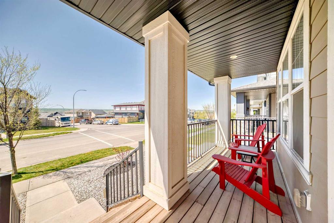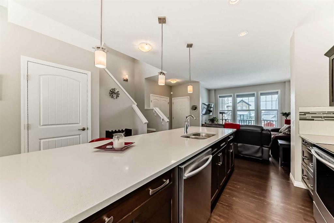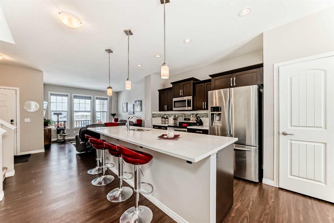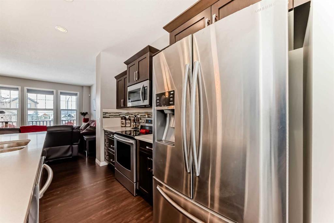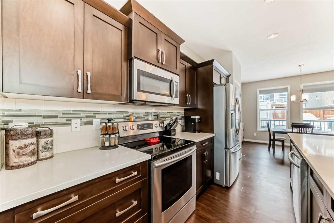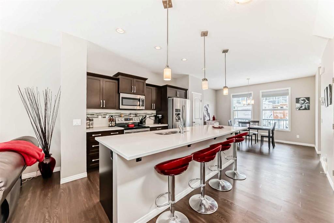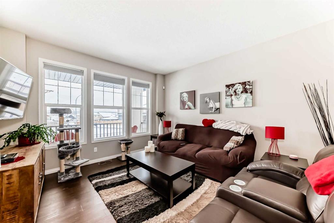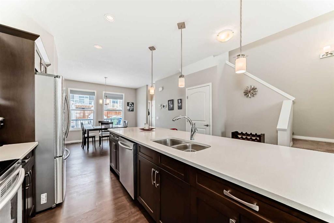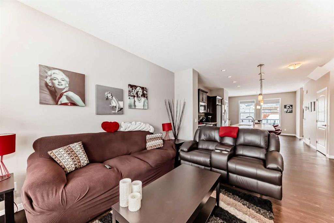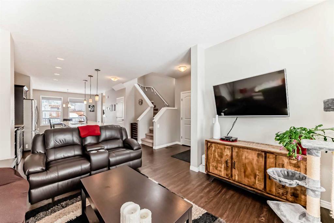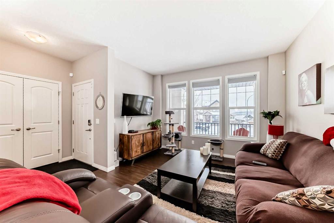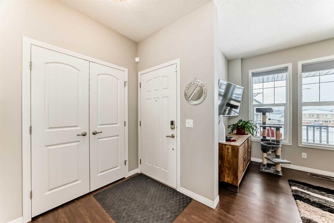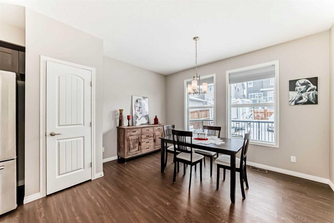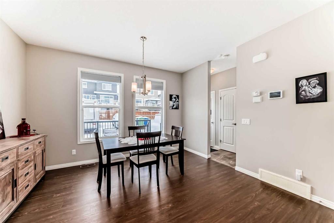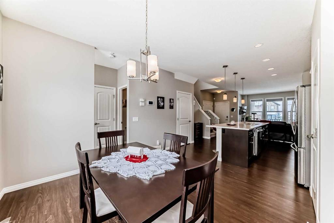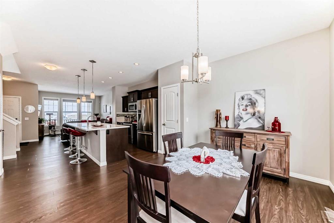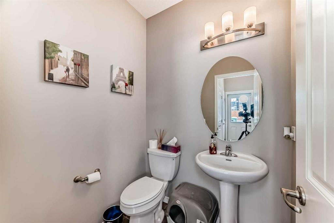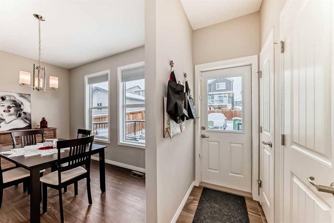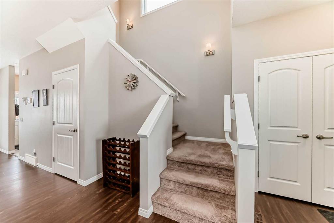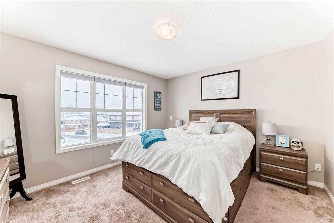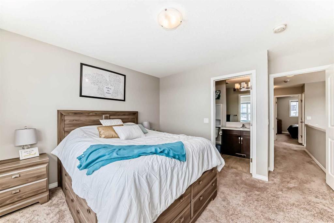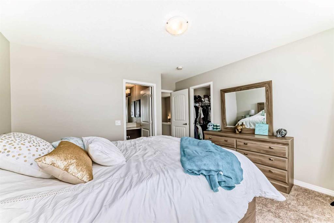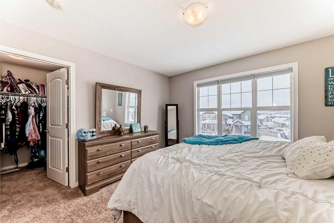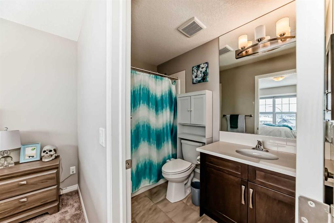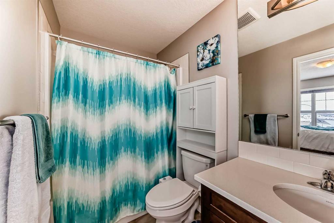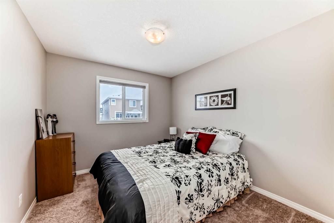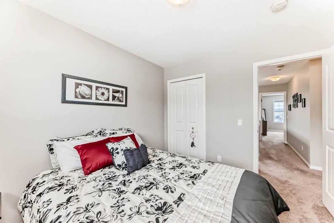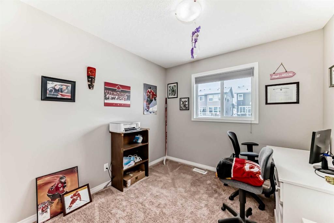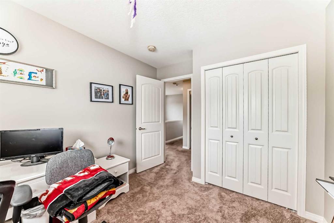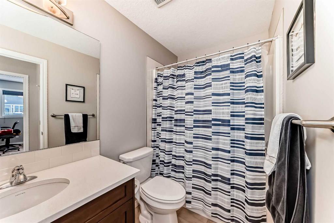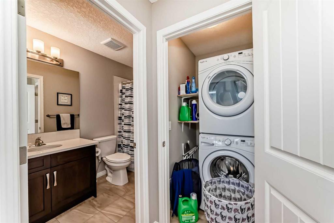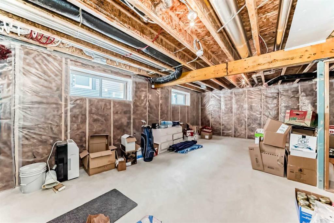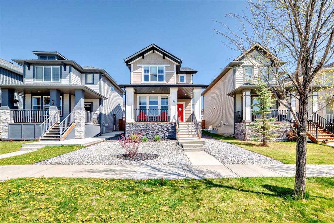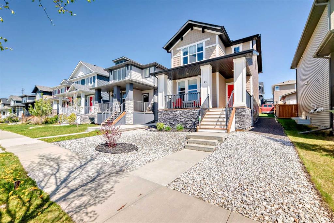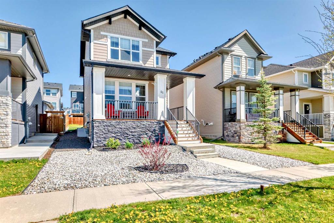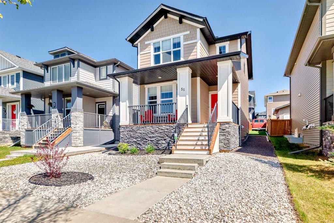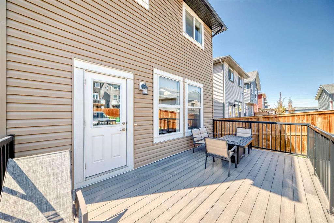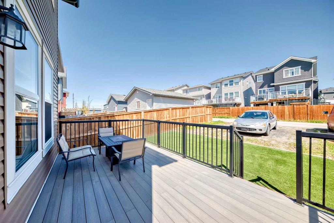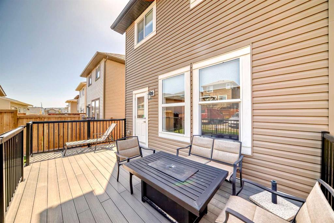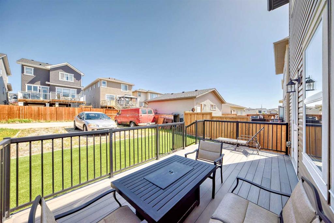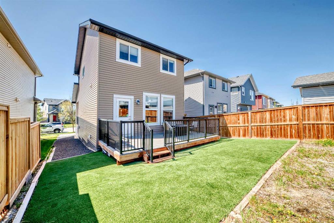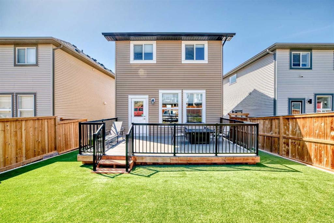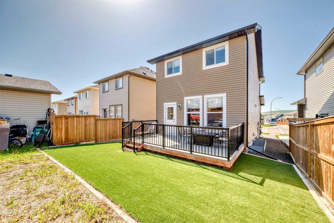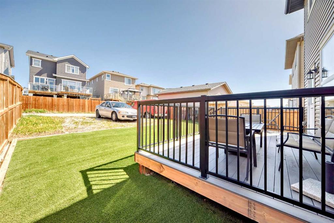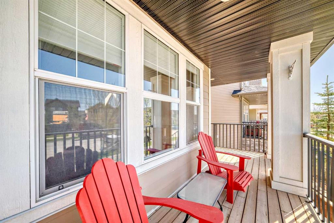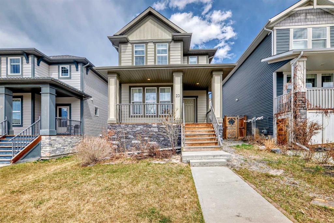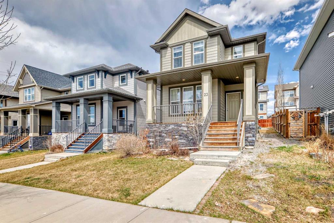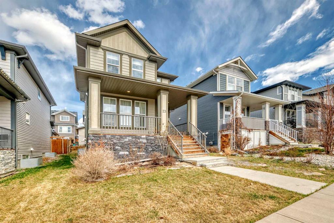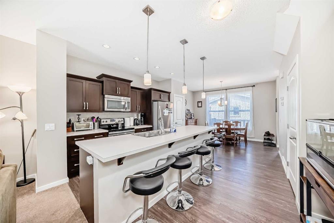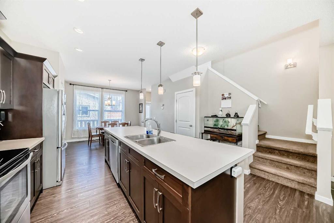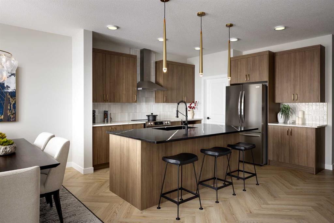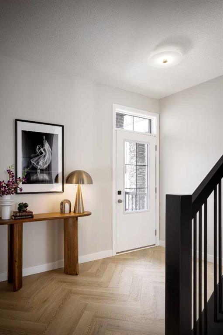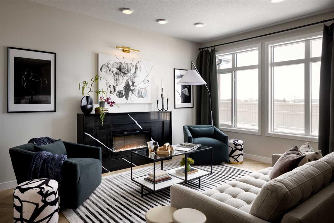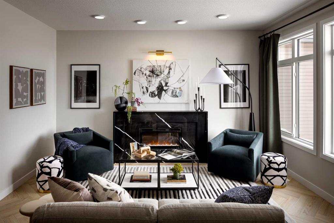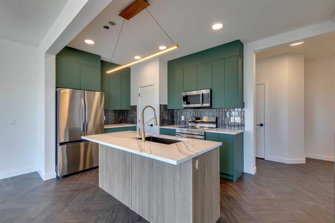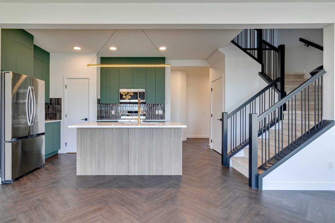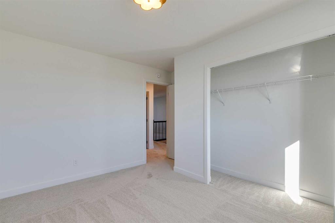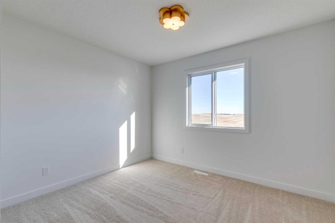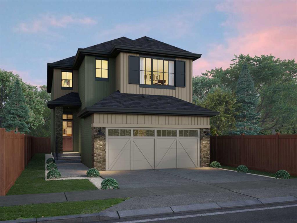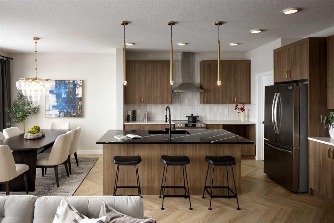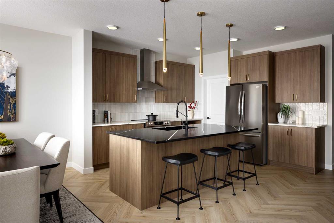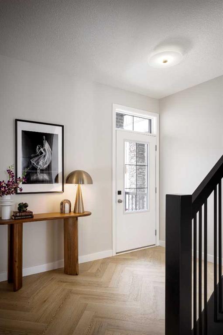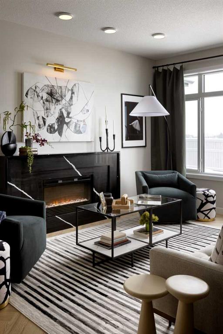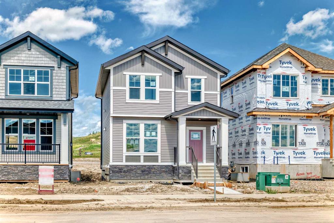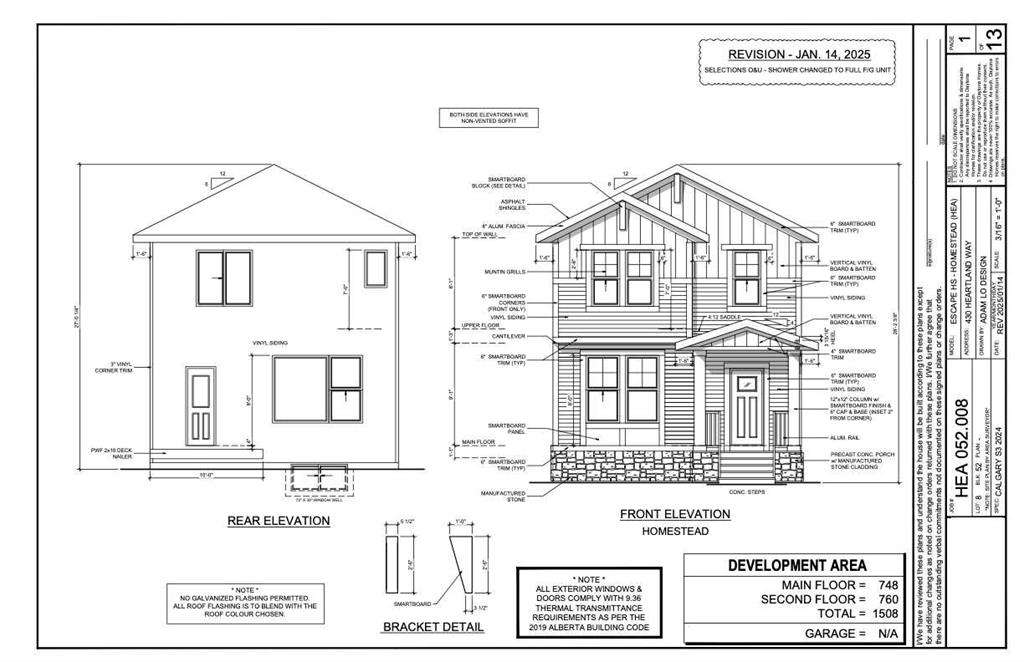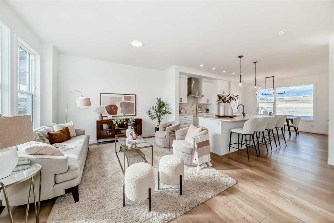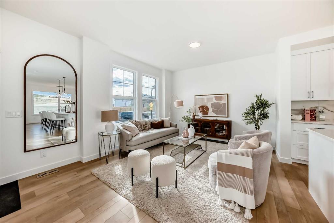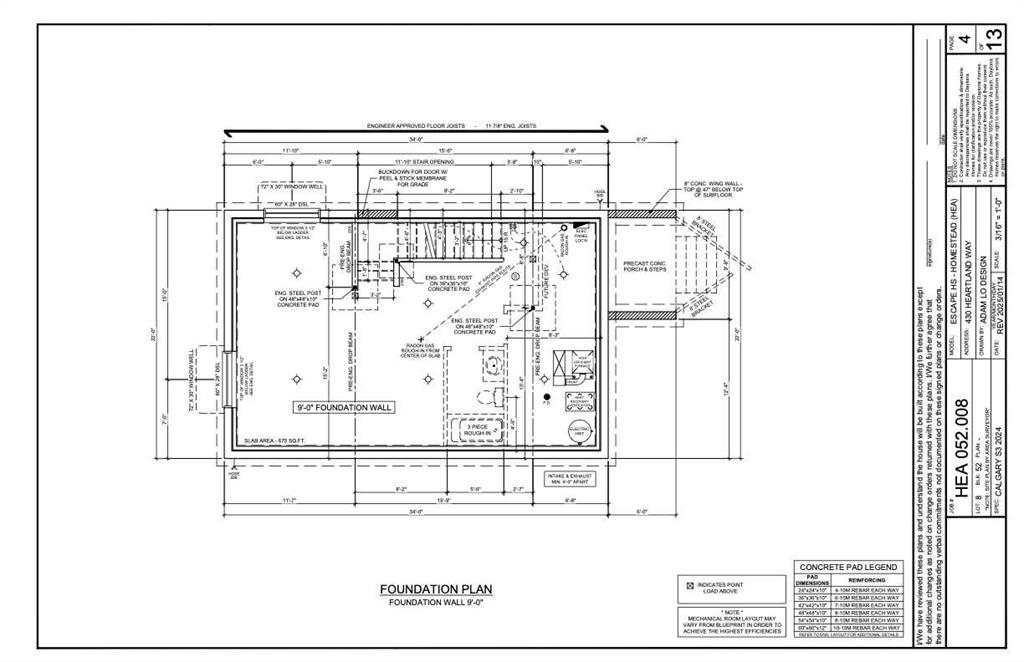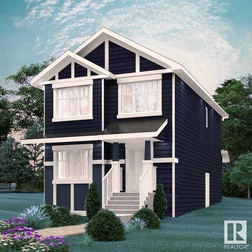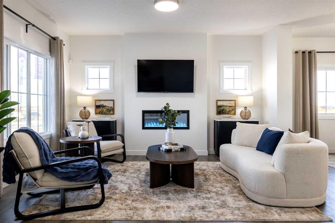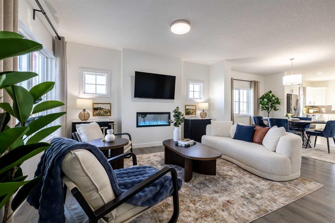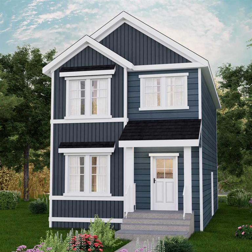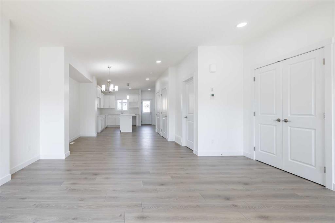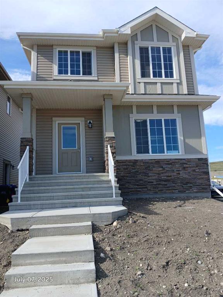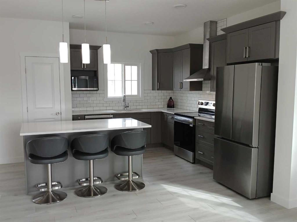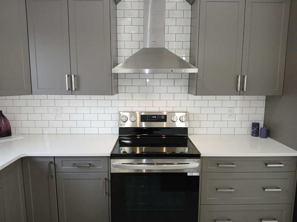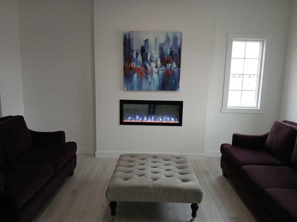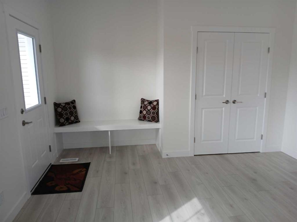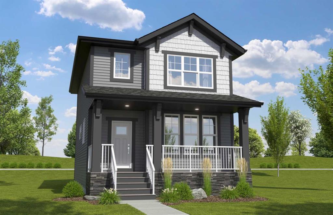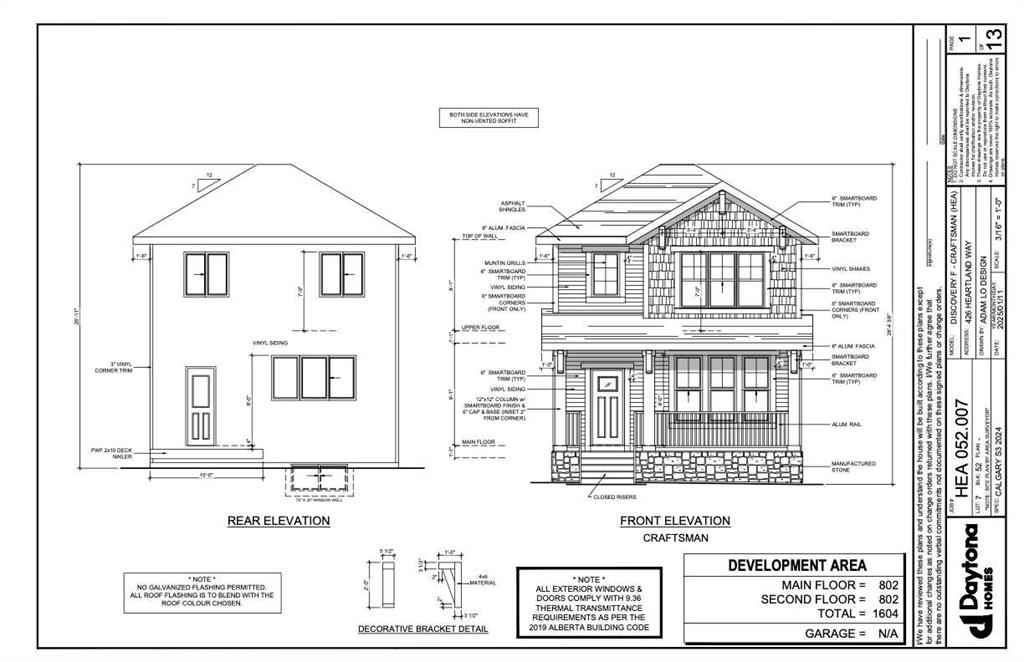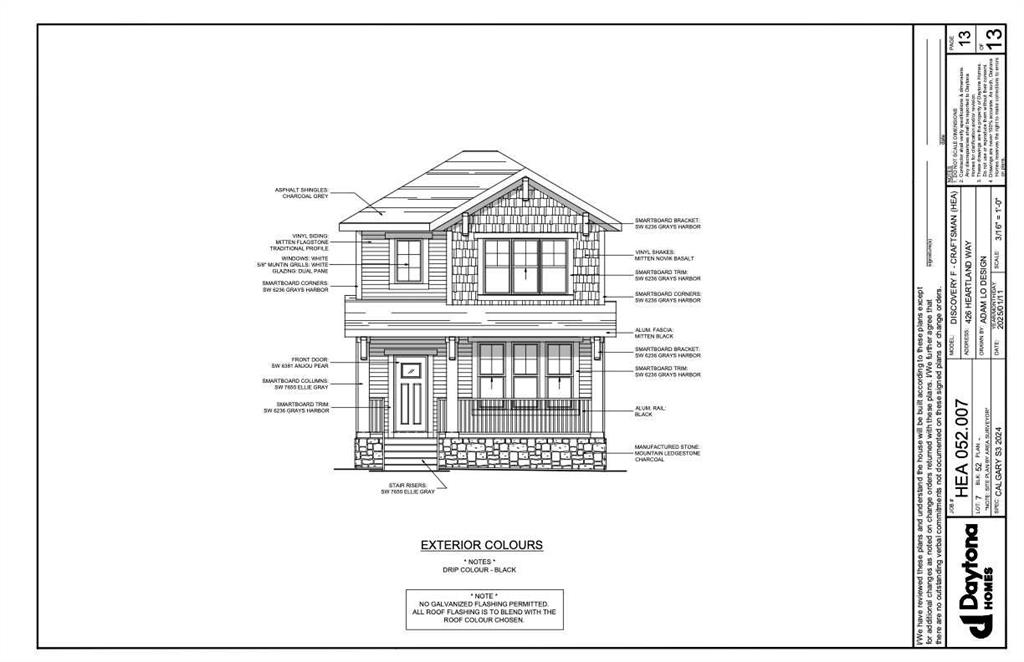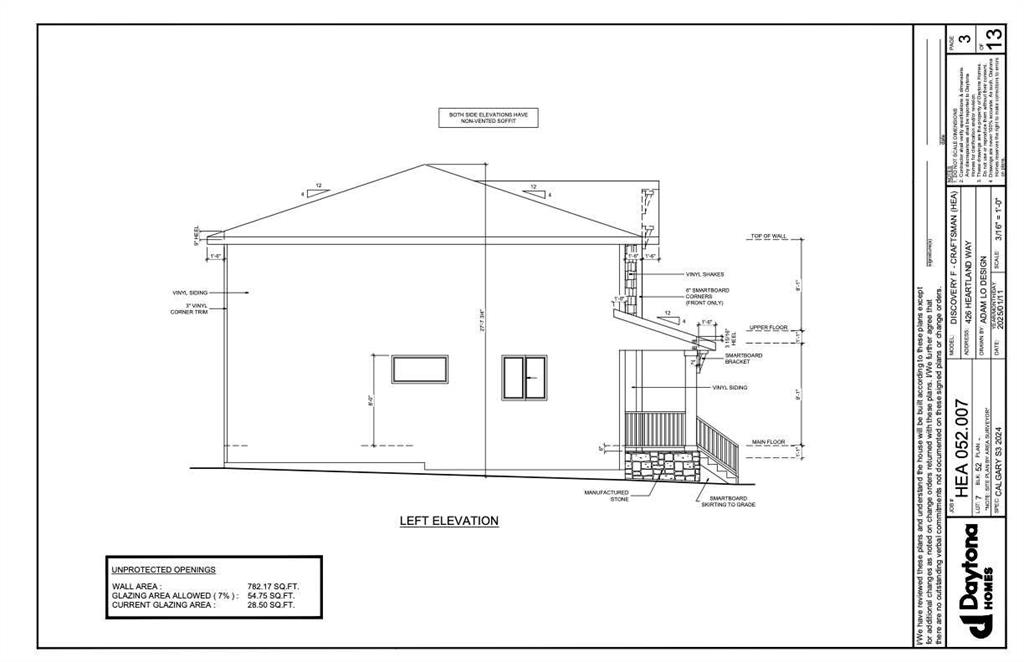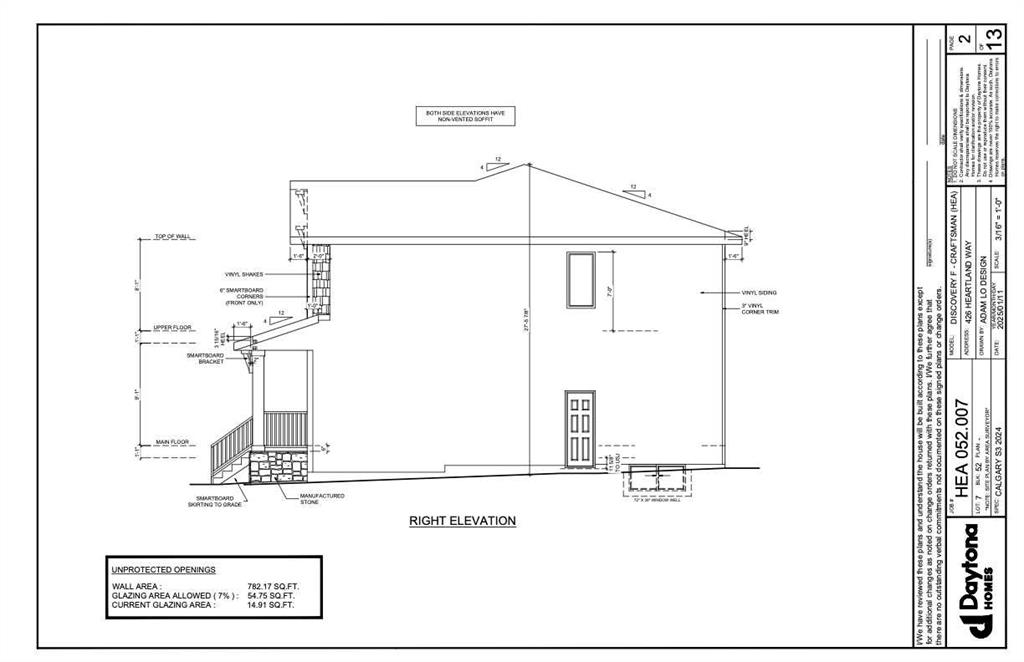51 Heritage Boulevard
Cochrane T4C 2M1
MLS® Number: A2232633
$ 549,900
3
BEDROOMS
2 + 1
BATHROOMS
1,462
SQUARE FEET
2016
YEAR BUILT
Welcome to this beautiful and well-maintained single-family home in the sought-after Heritage neighborhood, offering over 1,460 sq ft of functional, stylish living space. Located just steps from playgrounds, walking paths, and with easy access to Ghost Lake, this is a perfect setting for families and outdoor lovers. A large front porch with a view of the foothills creates a warm welcome and a peaceful place to relax. Inside, enjoy the spacious feel of 9-foot ceilings on the main floor, luxury vinyl plank flooring, and a smart open layout that flows seamlessly from living to dining to kitchen. The kitchen features quartz countertops, a convenient pantry, and direct access to the Dura Deck back deck—perfect for BBQs and summer gatherings. The low-maintenance landscaping means you can spend more time enjoying the outdoors and less time working on them. Both front and back yards include gravel pads and are garage-ready, offering future expansion potential. There’s also RV parking space, making this home incredibly versatile. The main floor includes a mudroom and a 2-piece bathroom for daily convenience. Upstairs, you'll find three bedrooms, including a primary suite with a 5-piece ensuite, a 4-piece family bathroom, and a convenient upper-floor laundry room. The unfinished basement is a blank canvas, ready to become whatever you envision—whether it’s a rec room, gym, or home office. Located in the picturesque Heritage neighborhood, you're just a short drive from both the mountains and highway access to Calgary, making this home a rare blend of comfort, location, and future potential. Don’t miss your opportunity to own this beautiful and move-in ready home—book your showing today!
| COMMUNITY | Heritage Hills. |
| PROPERTY TYPE | Detached |
| BUILDING TYPE | House |
| STYLE | 2 Storey |
| YEAR BUILT | 2016 |
| SQUARE FOOTAGE | 1,462 |
| BEDROOMS | 3 |
| BATHROOMS | 3.00 |
| BASEMENT | Full, Unfinished |
| AMENITIES | |
| APPLIANCES | Dishwasher, Dryer, Microwave Hood Fan, Refrigerator, Stove(s), Washer, Window Coverings |
| COOLING | None |
| FIREPLACE | N/A |
| FLOORING | Carpet, Laminate, Tile |
| HEATING | Forced Air |
| LAUNDRY | Upper Level |
| LOT FEATURES | Back Lane, Back Yard, Rectangular Lot |
| PARKING | Parking Pad |
| RESTRICTIONS | None Known |
| ROOF | Asphalt |
| TITLE | Fee Simple |
| BROKER | eXp Realty |
| ROOMS | DIMENSIONS (m) | LEVEL |
|---|---|---|
| Furnace/Utility Room | 13`4" x 6`11" | Basement |
| Flex Space | 24`3" x 17`10" | Basement |
| Entrance | 5`11" x 7`9" | Main |
| Living Room | 15`0" x 12`5" | Main |
| Eat in Kitchen | 15`2" x 13`1" | Main |
| Dining Room | 12`6" x 13`2" | Main |
| Mud Room | 7`2" x 3`2" | Main |
| 2pc Bathroom | 4`9" x 5`5" | Main |
| Bedroom - Primary | 11`7" x 12`5" | Upper |
| Walk-In Closet | 5`11" x 6`2" | Upper |
| 4pc Ensuite bath | 4`11" x 8`9" | Upper |
| 4pc Bathroom | 4`11" x 8`9" | Upper |
| Laundry | 3`5" x 4`5" | Upper |
| Bedroom | 9`3" x 9`1" | Upper |
| Bedroom | 10`5" x 9`6" | Upper |

