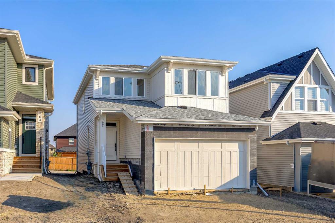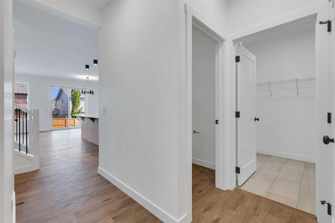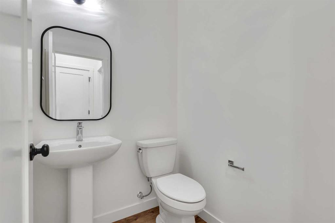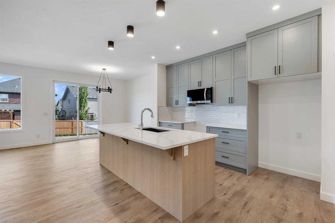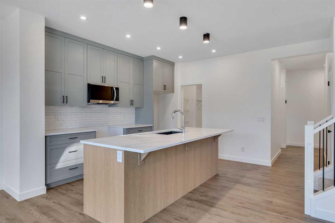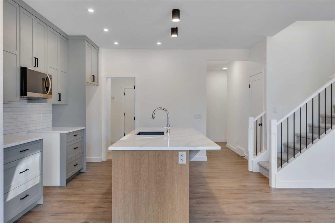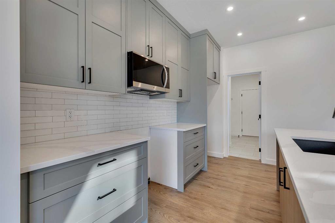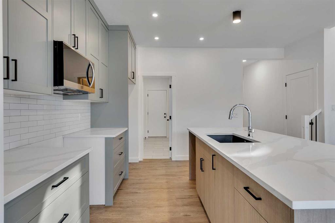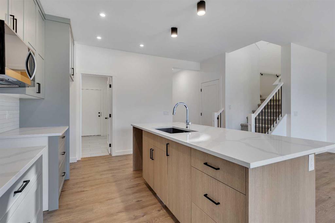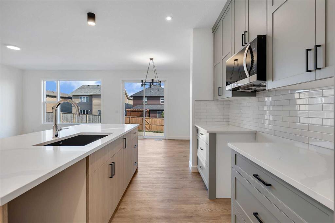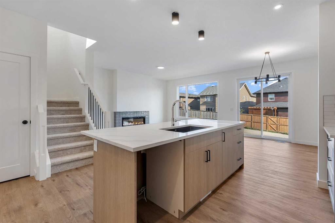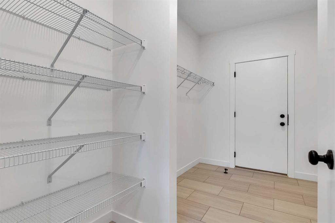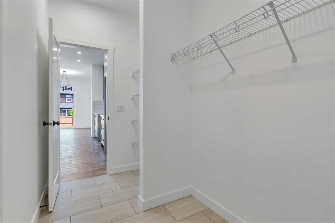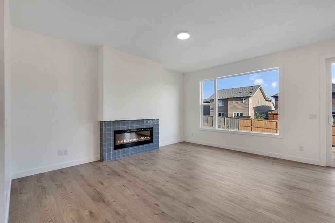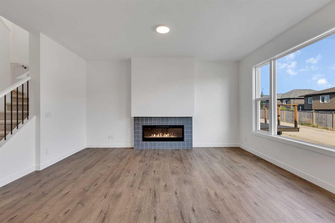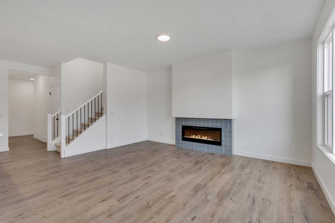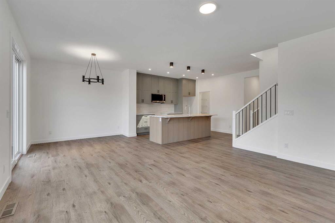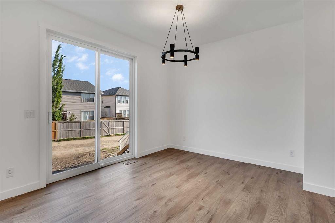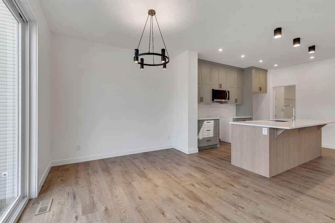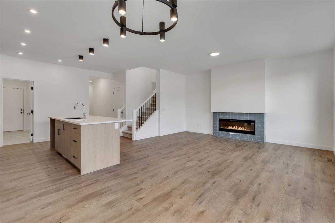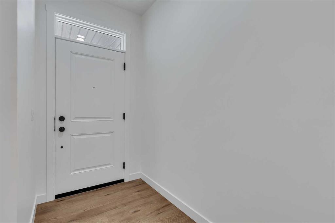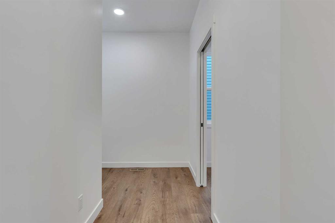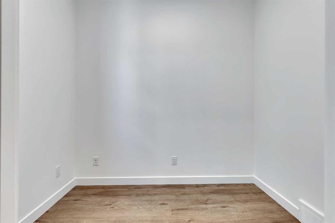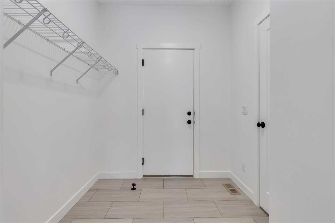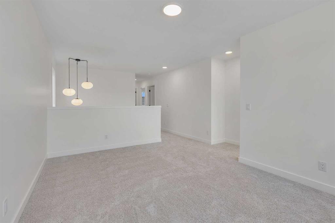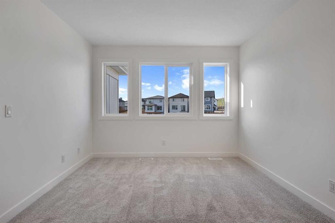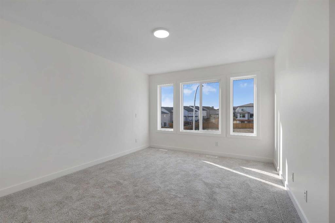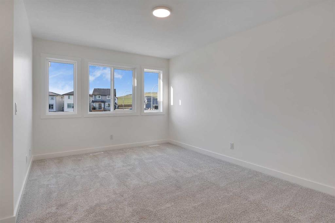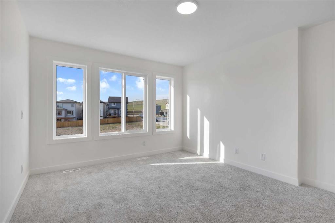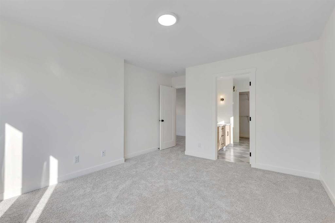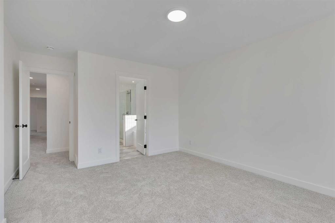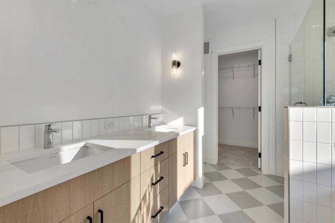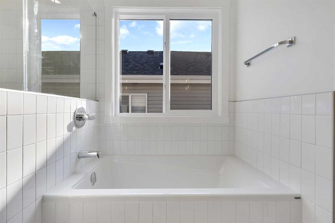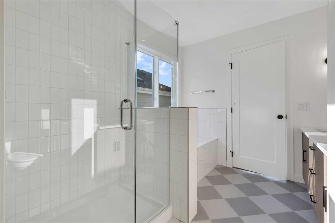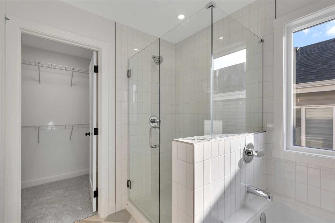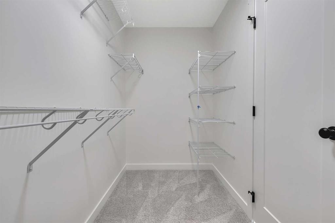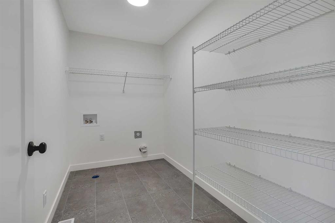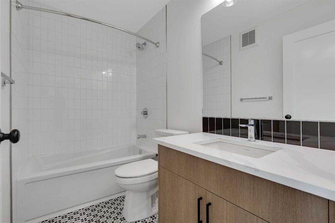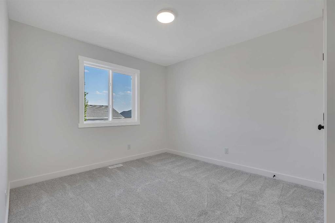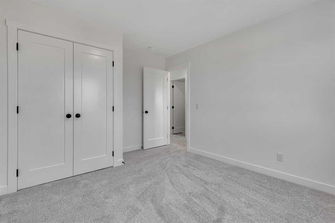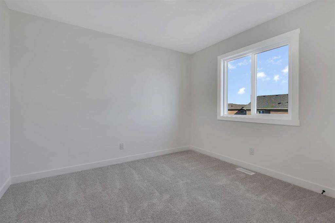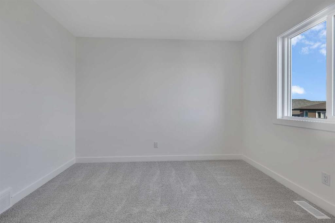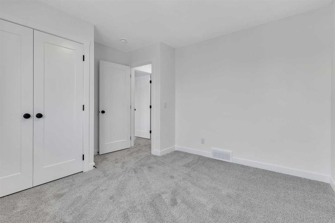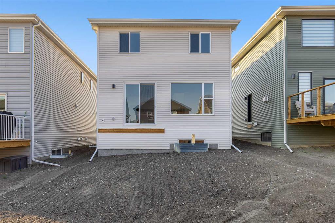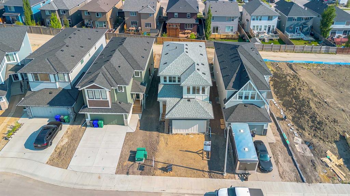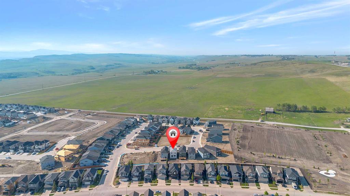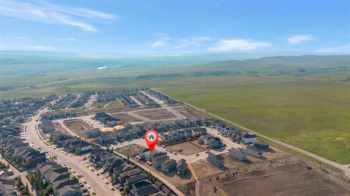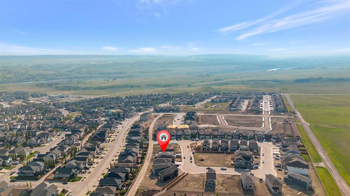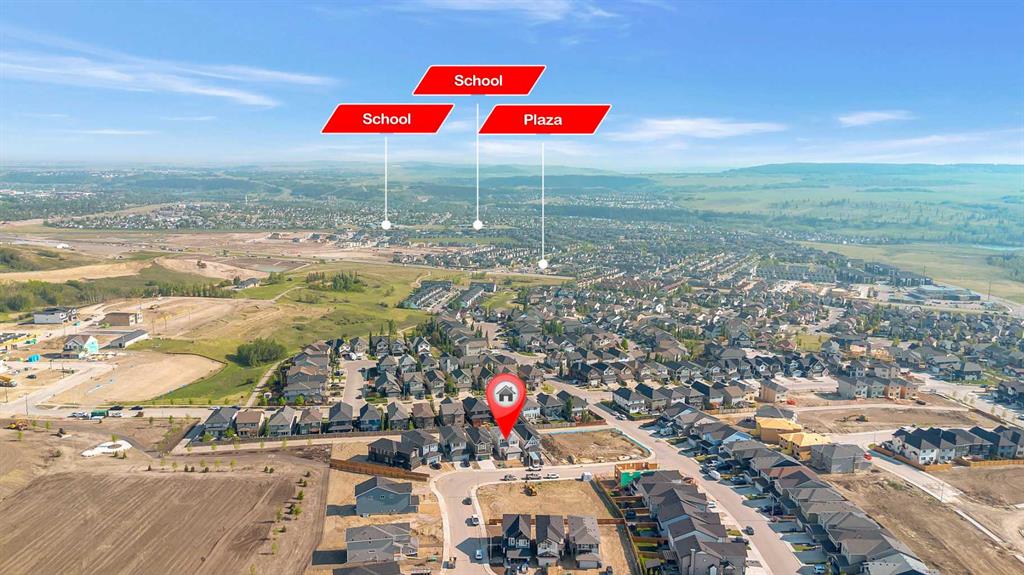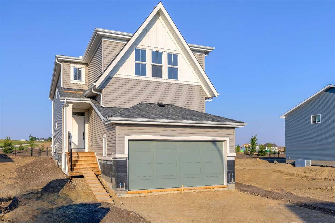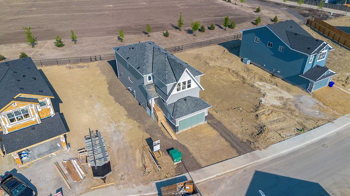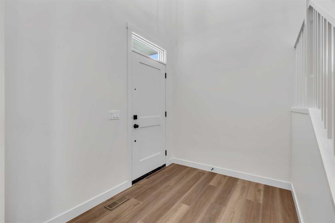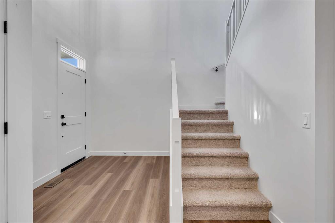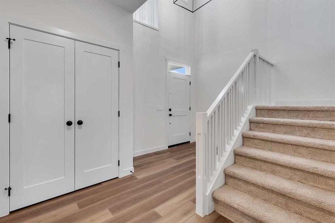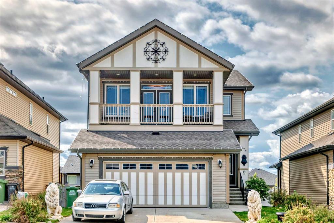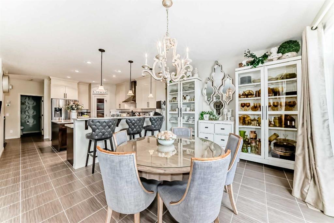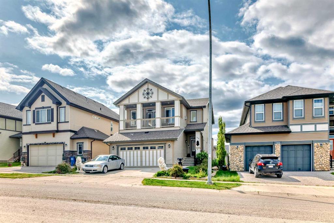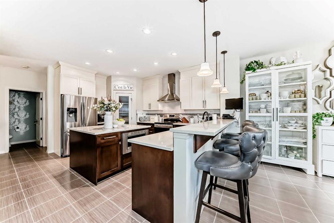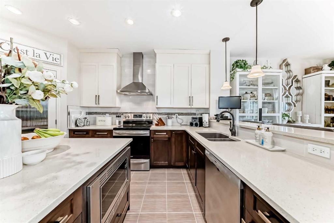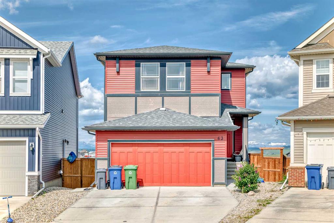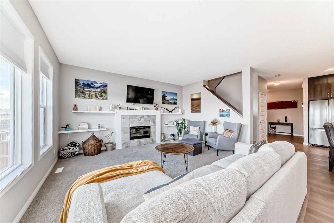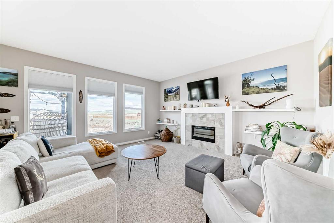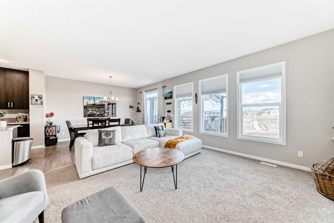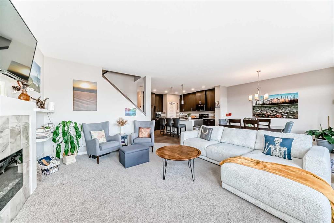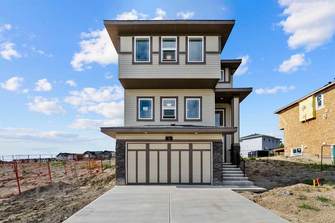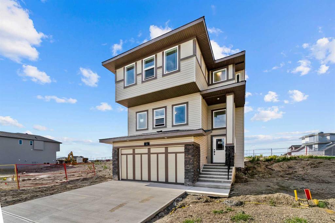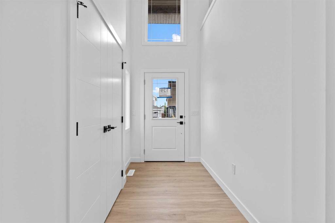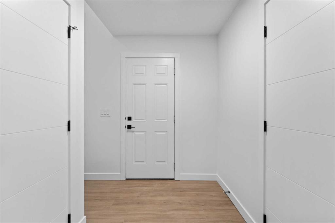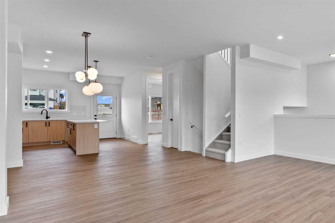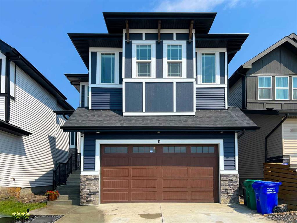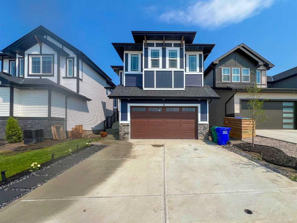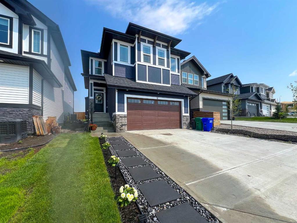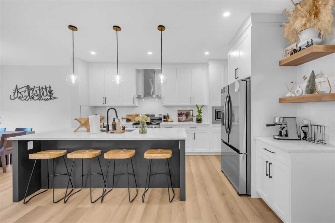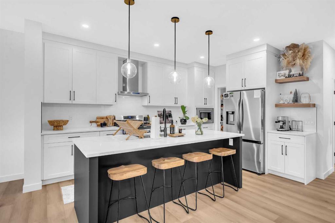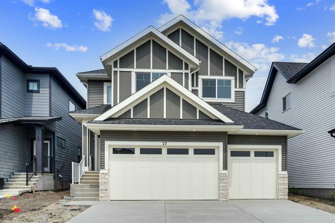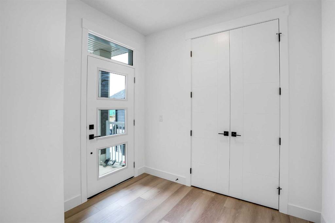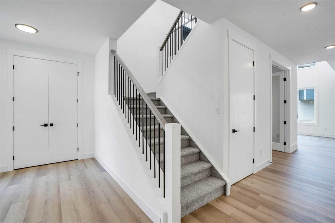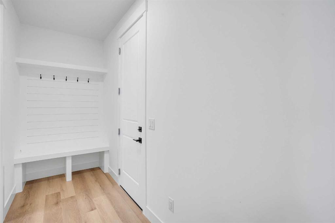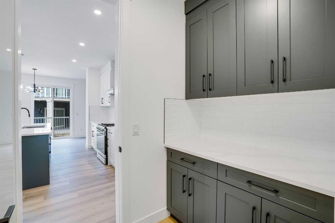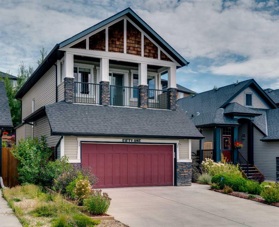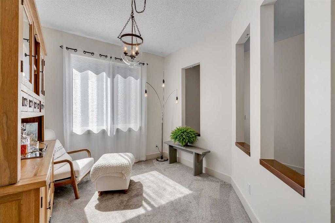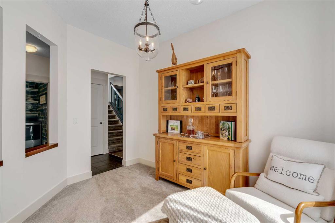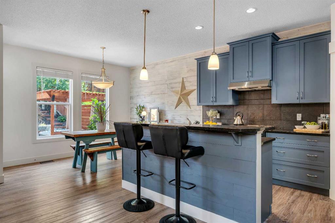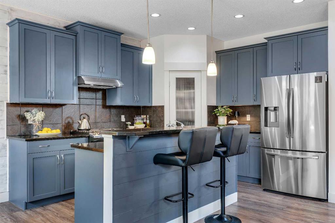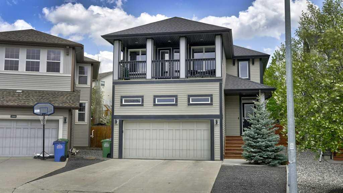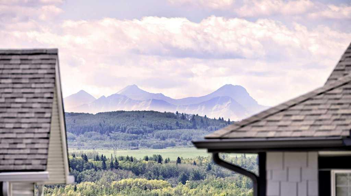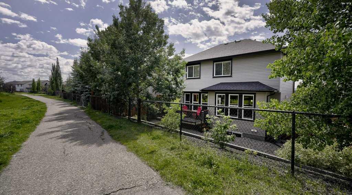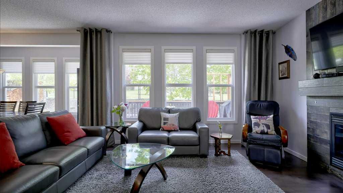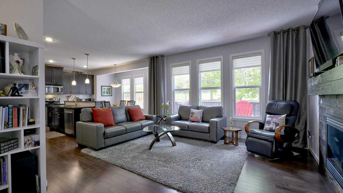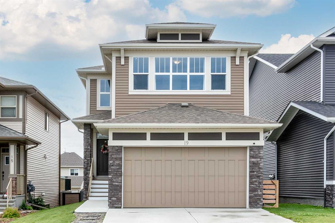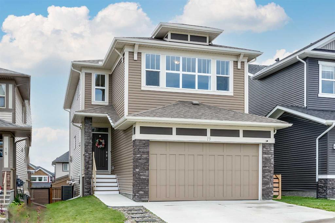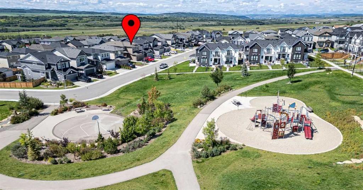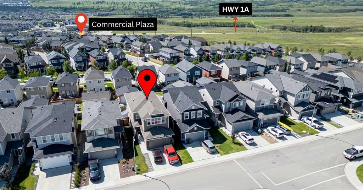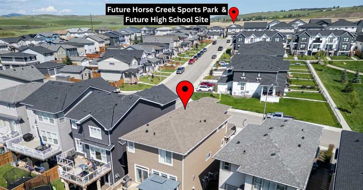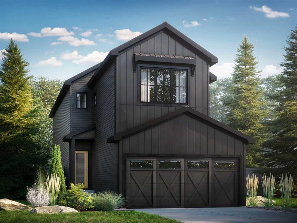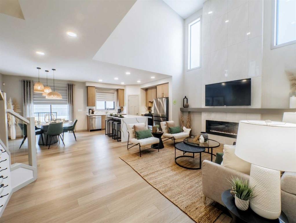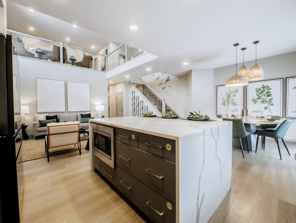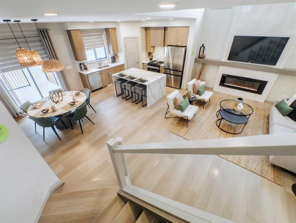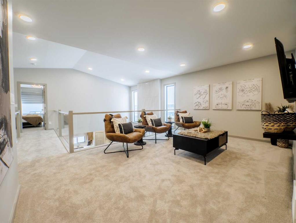167 Heritage Court
Cochrane T4C 2N4
MLS® Number: A2252131
$ 674,900
3
BEDROOMS
2 + 1
BATHROOMS
1,954
SQUARE FEET
2025
YEAR BUILT
Brand new home built by Homes by Fifty Six, located in Heritage Hills of Cochrane. This home is loaded with upgrades & features which include: quartz, LVP, Tile, electric Fireplace, oversized garage, wrought iron railings, lots of windows allowing lots of natural lighting, 9' ceilings main & lower, walk through pantry, south facing yard, back lane & much more. The main floor features a den, 2c bath, spacious great room with fireplace & a good size kitchen that offers an island, walk through pantry & breakfast nook that has access to the yard. The upper floor features a bonus room, 4pc bath, laundry & 3 good size bedrooms. The primary bedroom offers a walk in closet & full ensuite. The lower level is awaiting your ideas. Heritage Hills offers a blend of small-town charm and modern amenities. Residents enjoy access to parks, green spaces, and local conveniences such as Mountain Ridge Plaza, which hosts services like a pharmacy, fitness center, and dining options. The community is served by designated schools including Glenbow Elementary, Mitford School, and Bow Valley High School. With its tranquil atmosphere and proximity to both Calgary and outdoor recreational areas, Heritage Hills is an attractive choice for families and individuals seeking a balanced lifestyle. Fifty6 is devoted to the craft of legendary home-building. With a heritage dating back to 1956, building on the past and bringing a modern perspective to homebuilding and design. Click on link to view 3D walkthrough.
| COMMUNITY | Heritage Hills. |
| PROPERTY TYPE | Detached |
| BUILDING TYPE | House |
| STYLE | 2 Storey |
| YEAR BUILT | 2025 |
| SQUARE FOOTAGE | 1,954 |
| BEDROOMS | 3 |
| BATHROOMS | 3.00 |
| BASEMENT | Full, Unfinished |
| AMENITIES | |
| APPLIANCES | Microwave Hood Fan |
| COOLING | None |
| FIREPLACE | Electric |
| FLOORING | Carpet, Ceramic Tile, Vinyl |
| HEATING | Forced Air, Natural Gas |
| LAUNDRY | Upper Level |
| LOT FEATURES | Back Lane |
| PARKING | Double Garage Attached |
| RESTRICTIONS | None Known |
| ROOF | Asphalt |
| TITLE | Fee Simple |
| BROKER | RE/MAX Real Estate (Mountain View) |
| ROOMS | DIMENSIONS (m) | LEVEL |
|---|---|---|
| 2pc Bathroom | 0`0" x 0`0" | Main |
| Den | 8`5" x 6`6" | Main |
| Breakfast Nook | 11`1" x 10`0" | Main |
| Kitchen | 12`7" x 11`1" | Main |
| Great Room | 16`2" x 12`0" | Main |
| Bonus Room | 15`0" x 10`8" | Upper |
| 4pc Bathroom | 0`0" x 0`0" | Upper |
| 5pc Ensuite bath | 0`0" x 0`0" | Upper |
| Bedroom - Primary | 14`0" x 11`6" | Upper |
| Bedroom | 11`0" x 10`1" | Upper |
| Bedroom | 10`6" x 10`5" | Upper |
| Laundry | 0`0" x 0`0" | Upper |

