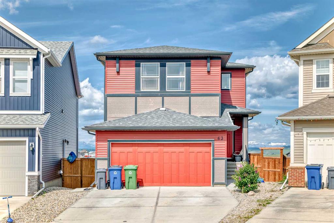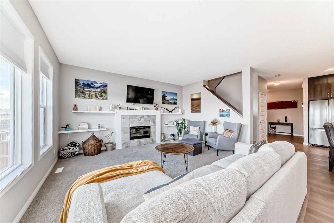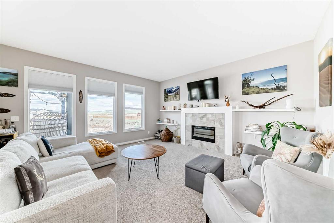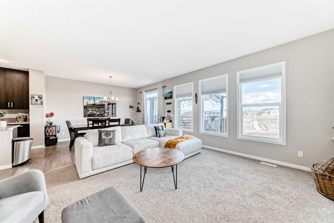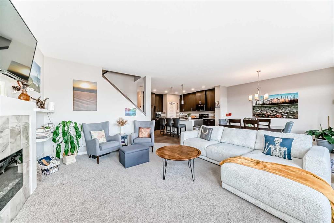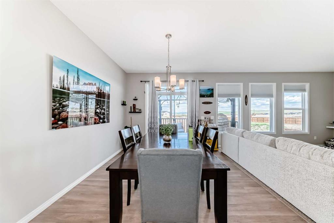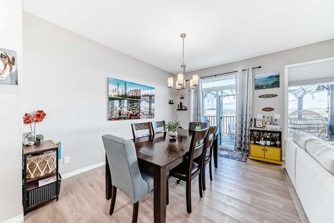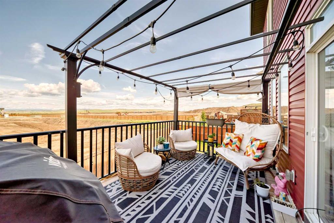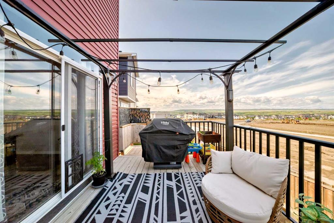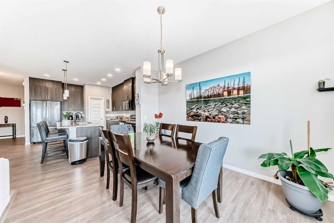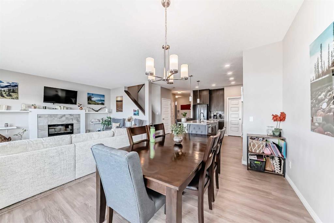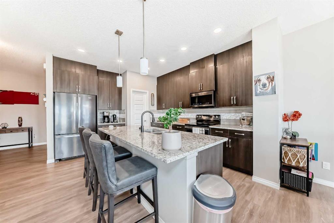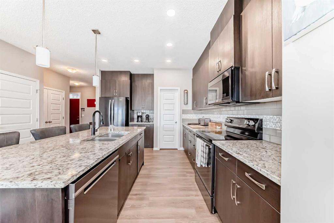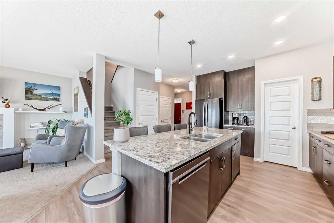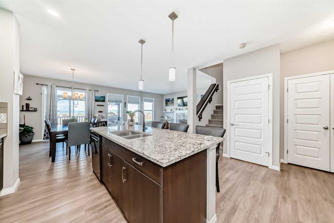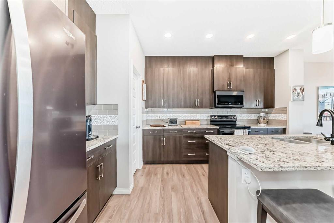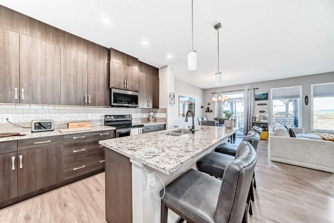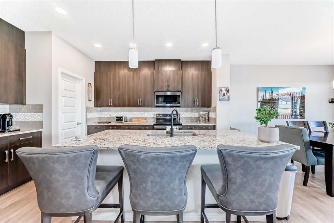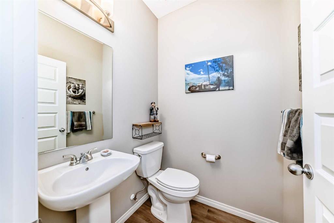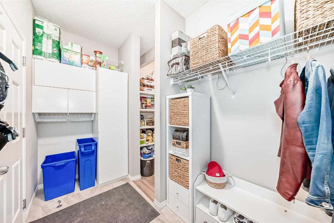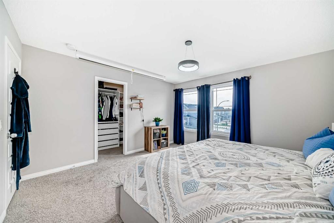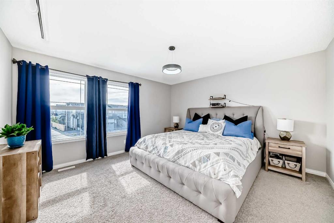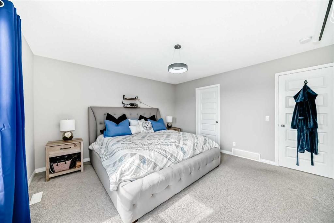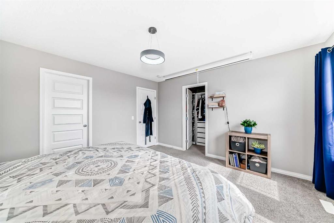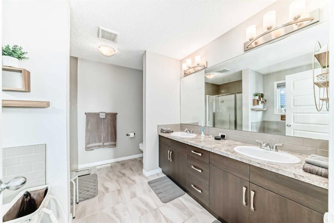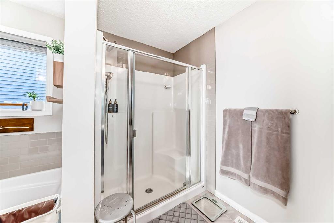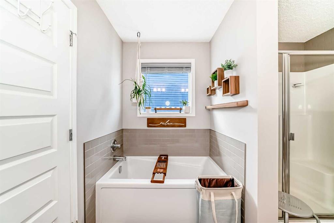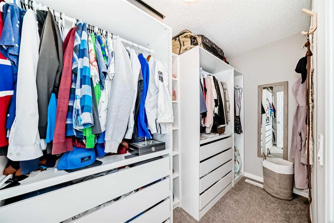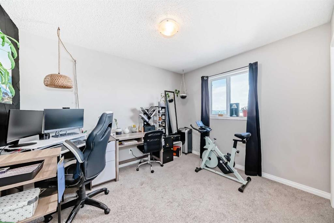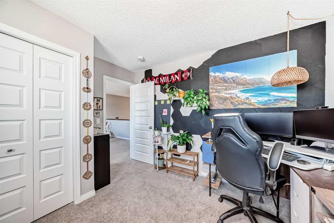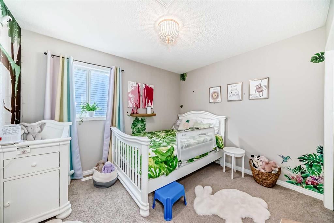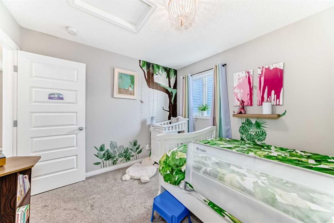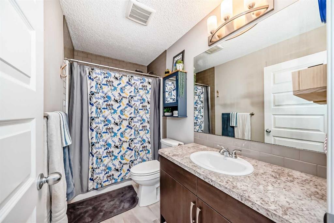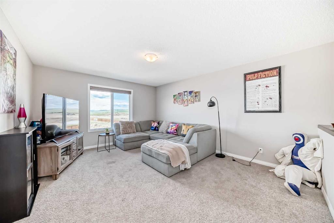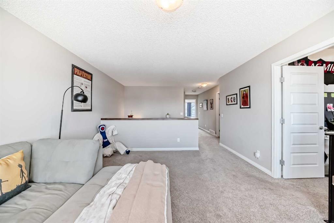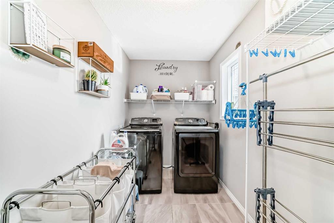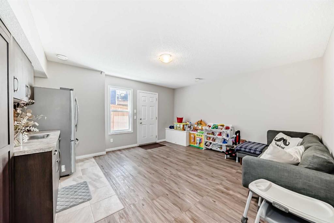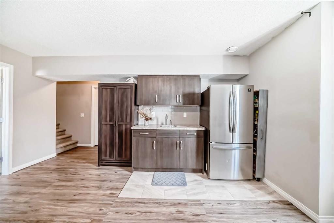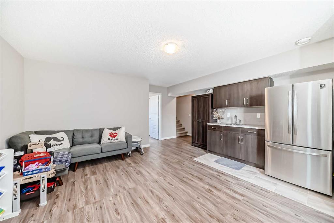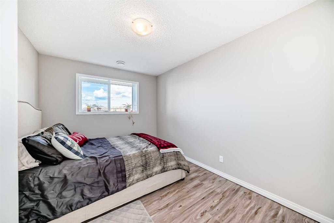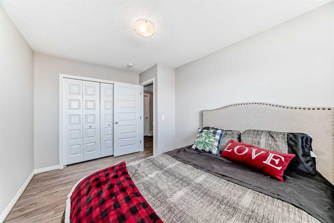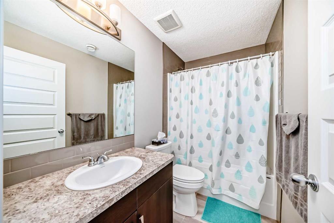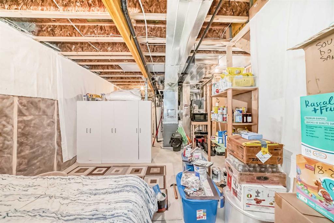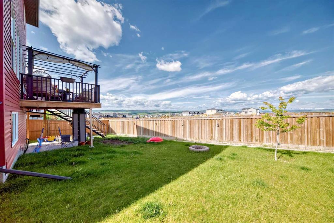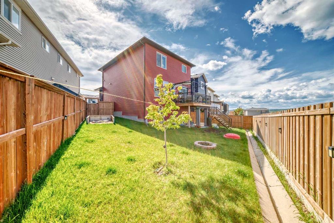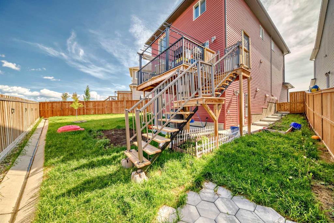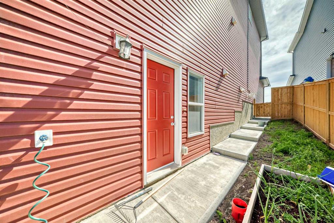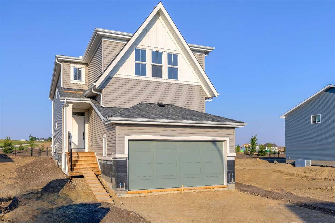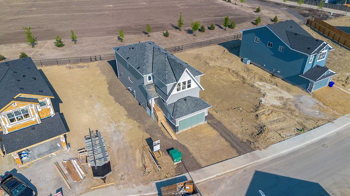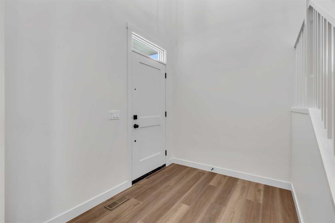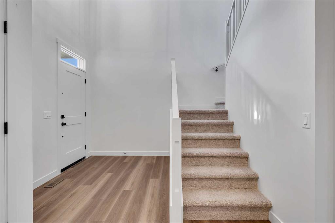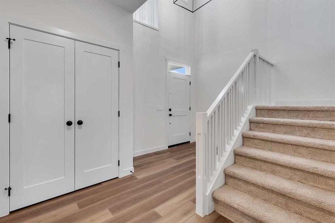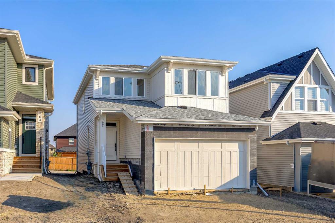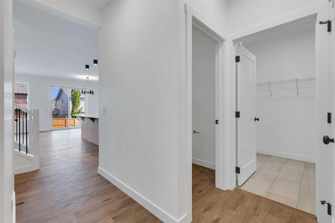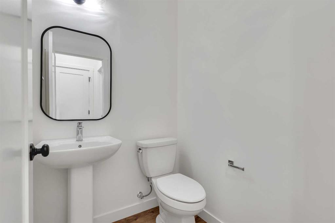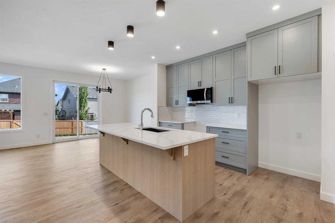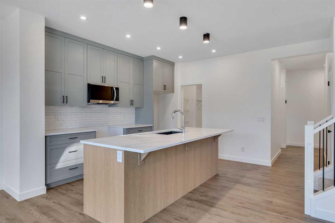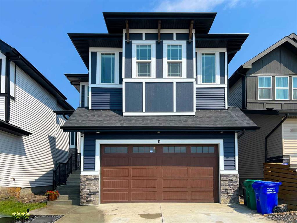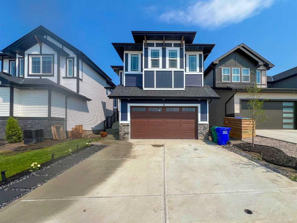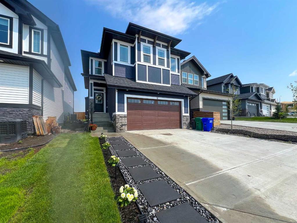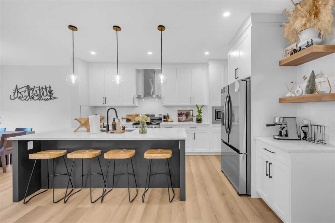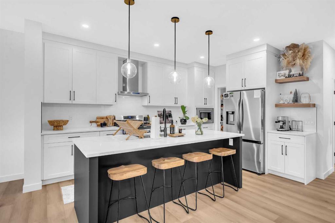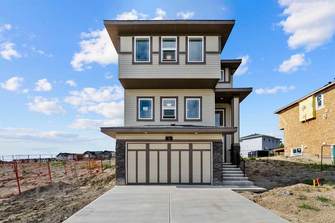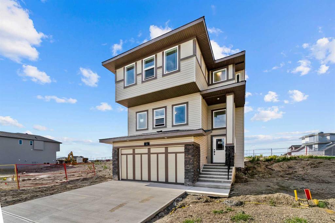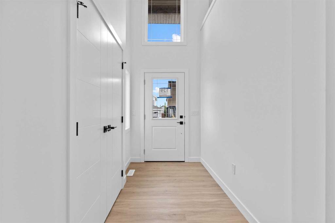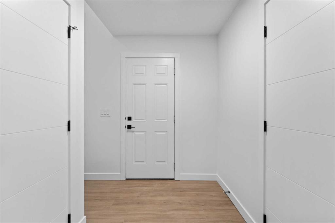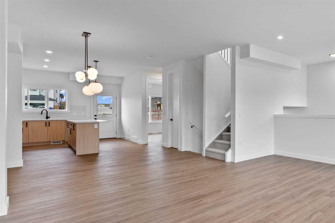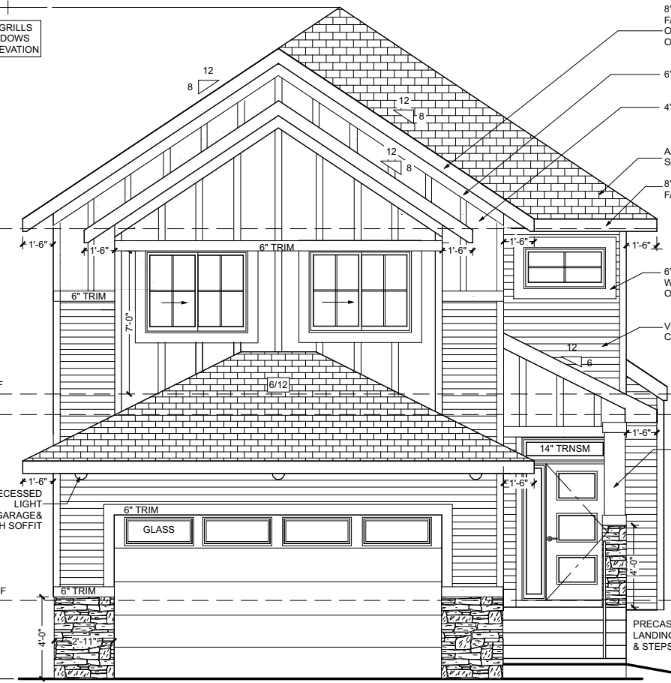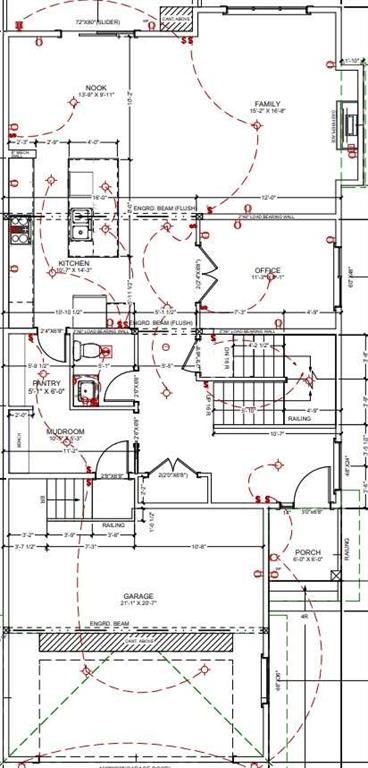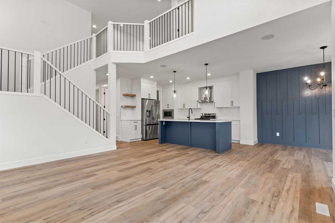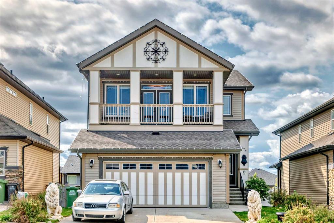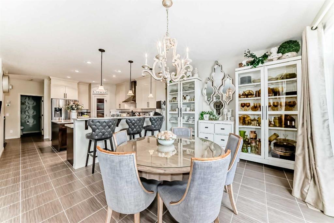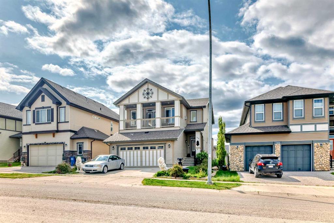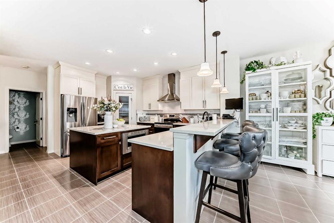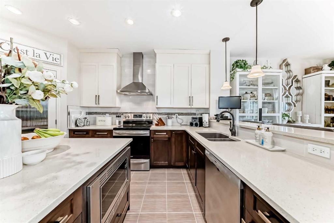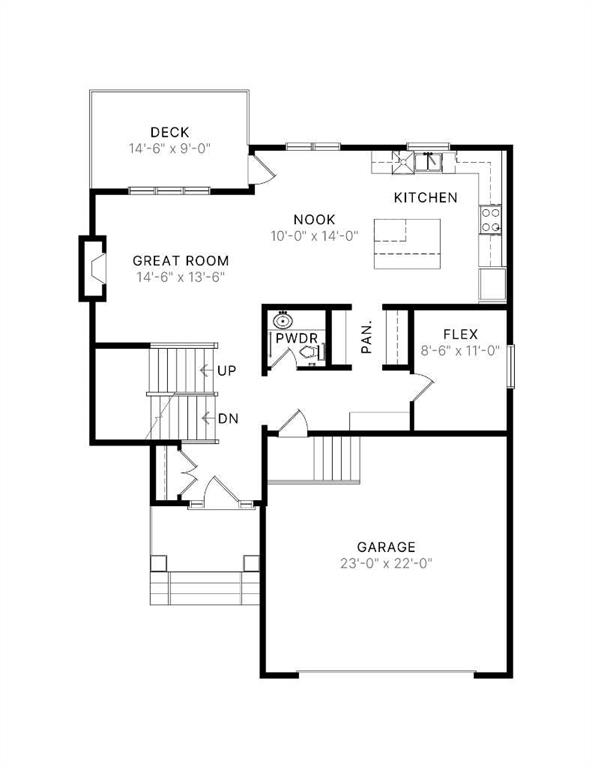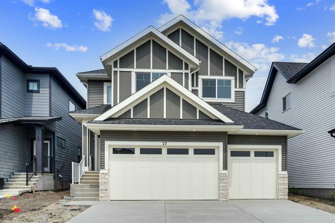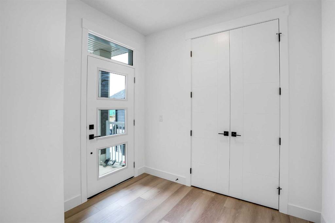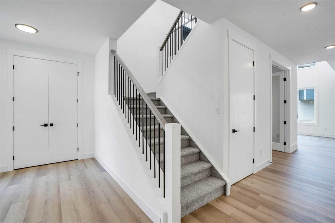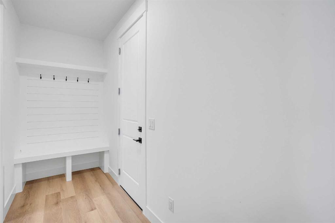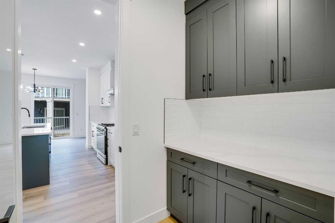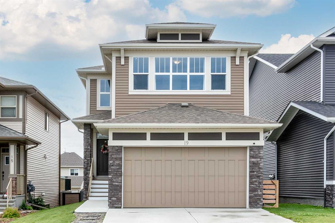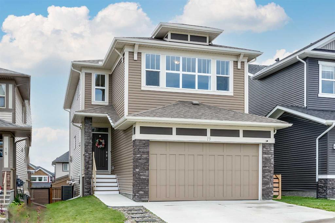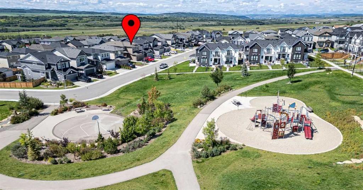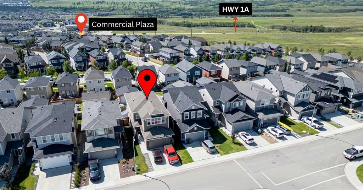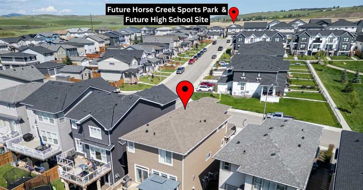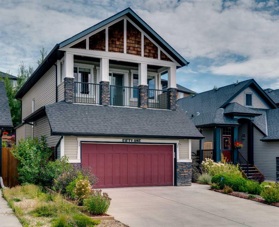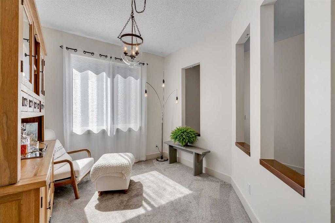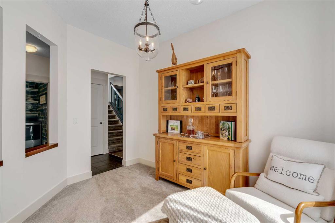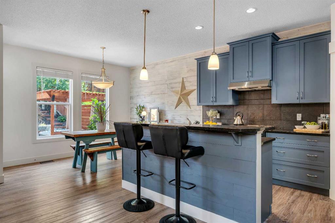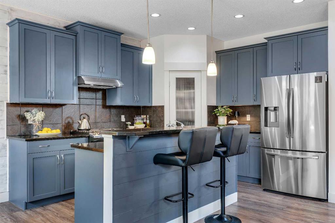63 Heritage Court
Cochrane T4C 2N5
MLS® Number: A2234252
$ 765,000
4
BEDROOMS
3 + 1
BATHROOMS
2,118
SQUARE FEET
2019
YEAR BUILT
Welcome to 63 Heritage Court, a beautifully designed 4-bedroom, 4-bathroom fully finished walkout home offering over 2,100 sq ft above grade in the sought-after community of Heritage Hills. This spacious home features a double attached garage, a bright and open main floor with a large kitchen, and a cozy living room complete with an electric fireplace and tons of natural light. Step out onto the balcony with a charming gazebo—perfect for relaxing or entertaining—with stairs leading down to the fully fenced backyard. This property improves sustainable living and improves utility costs by including solar panels already installed! Upstairs, enjoy a generous bonus room, while the primary suite offers a double vanity, soaker tub, and separate shower. The home also features a finished walkout basement with a kitchen and a separate side entrance for added convenience. Some furniture is available for sale—please contact the listing agent for details. This versatile and well-appointed home is a must-see!
| COMMUNITY | Heritage Hills. |
| PROPERTY TYPE | Detached |
| BUILDING TYPE | House |
| STYLE | 2 Storey |
| YEAR BUILT | 2019 |
| SQUARE FOOTAGE | 2,118 |
| BEDROOMS | 4 |
| BATHROOMS | 4.00 |
| BASEMENT | Finished, Full, Walk-Out To Grade |
| AMENITIES | |
| APPLIANCES | Dishwasher, Dryer, Garage Control(s), Microwave, Oven, Range Hood, Refrigerator, Washer, Window Coverings |
| COOLING | None |
| FIREPLACE | Electric |
| FLOORING | Carpet, Vinyl Plank |
| HEATING | Forced Air |
| LAUNDRY | Upper Level |
| LOT FEATURES | Back Yard |
| PARKING | Double Garage Attached, Driveway |
| RESTRICTIONS | None Known |
| ROOF | Asphalt Shingle |
| TITLE | Fee Simple |
| BROKER | eXp Realty |
| ROOMS | DIMENSIONS (m) | LEVEL |
|---|---|---|
| Bedroom | 13`1" x 9`4" | Basement |
| 4pc Bathroom | 8`3" x 4`11" | Basement |
| Family Room | 15`5" x 14`6" | Basement |
| Storage | 23`3" x 14`1" | Basement |
| Entrance | 7`11" x 5`11" | Main |
| 2pc Bathroom | 4`11" x 5`0" | Main |
| Mud Room | 11`6" x 5`11" | Main |
| Pantry | 4`0" x 4`11" | Main |
| Kitchen | 13`10" x 11`7" | Main |
| Living Room | 16`0" x 14`5" | Main |
| Dining Room | 13`4" x 10`7" | Main |
| Balcony | 14`5" x 9`9" | Main |
| Bedroom | 11`8" x 11`2" | Upper |
| Bonus Room | 16`2" x 13`0" | Upper |
| 4pc Bathroom | 9`2" x 5`0" | Upper |
| Bedroom | 11`0" x 10`0" | Upper |
| Laundry | 9`11" x 5`11" | Upper |
| Walk-In Closet | 11`7" x 4`8" | Upper |
| Bedroom - Primary | 13`11" x 13`5" | Upper |
| 5pc Ensuite bath | 10`5" x 9`11" | Upper |

