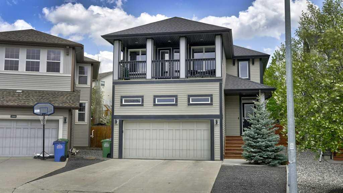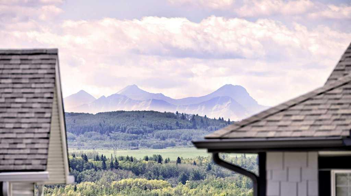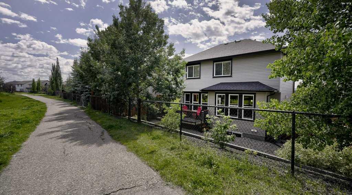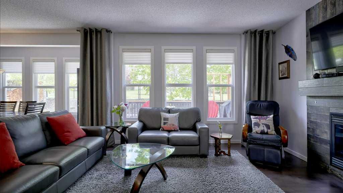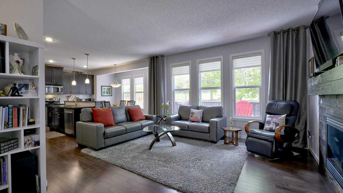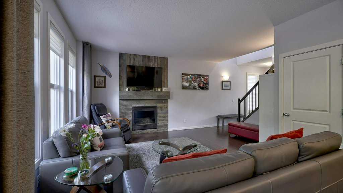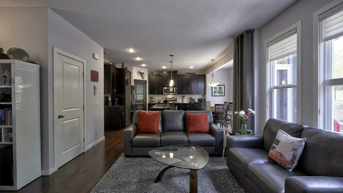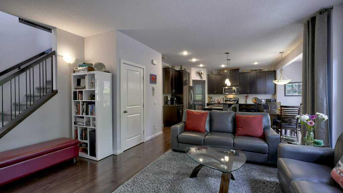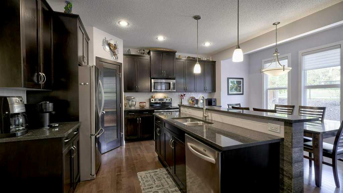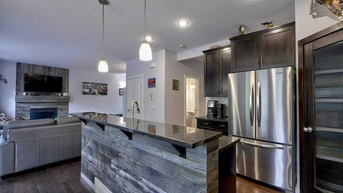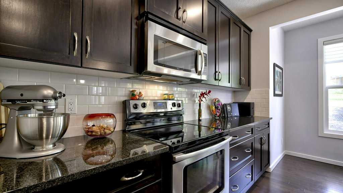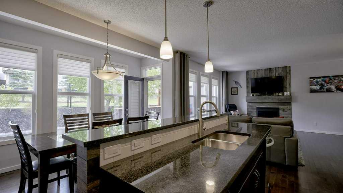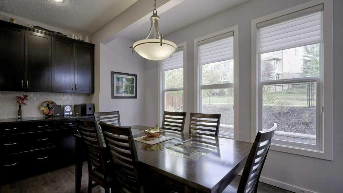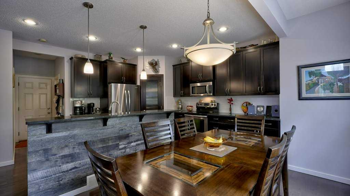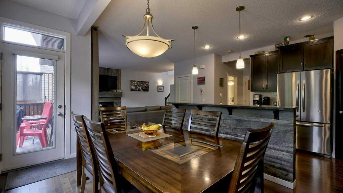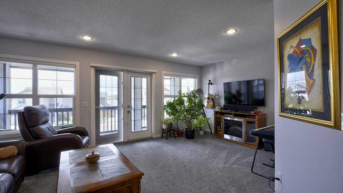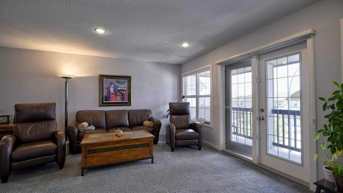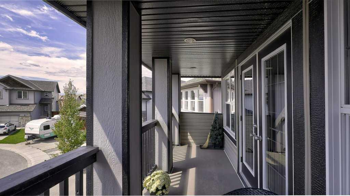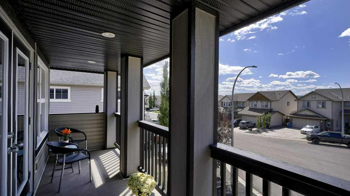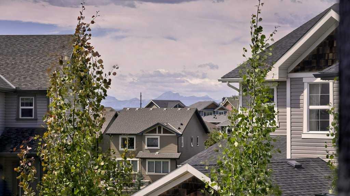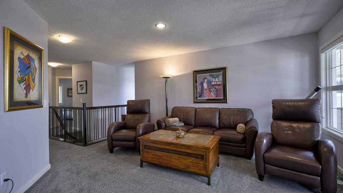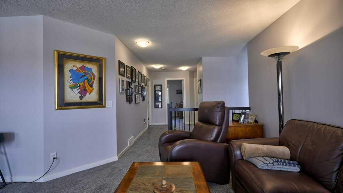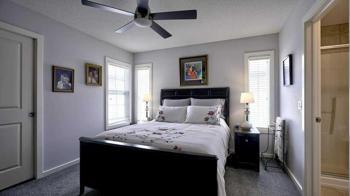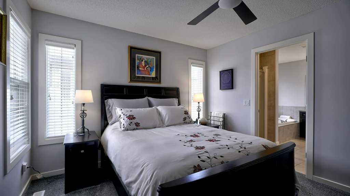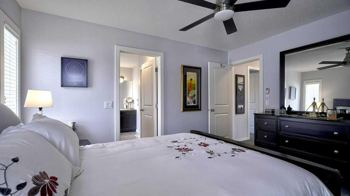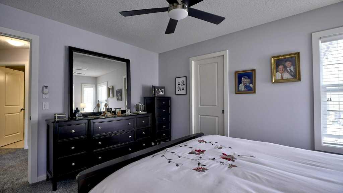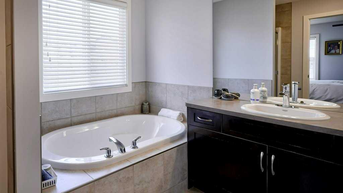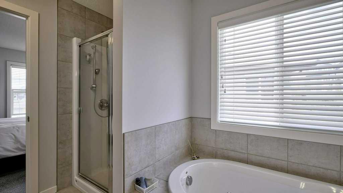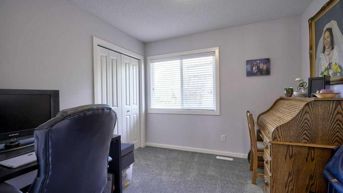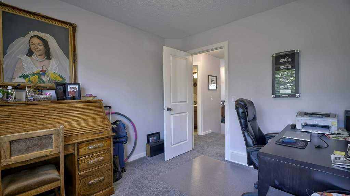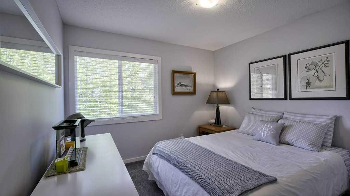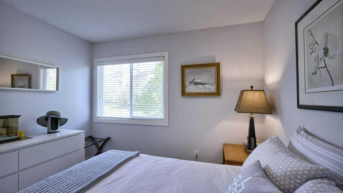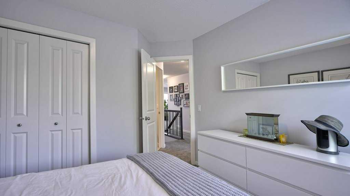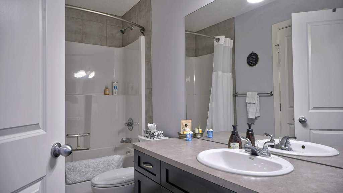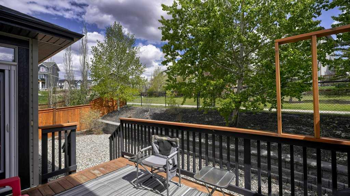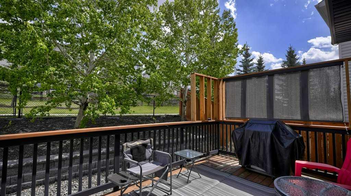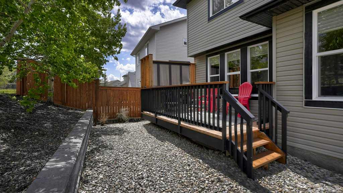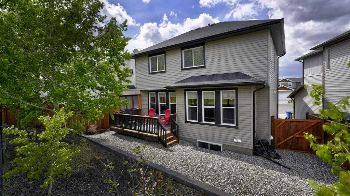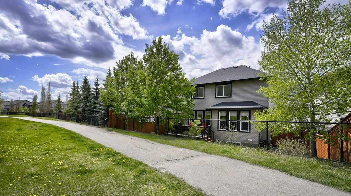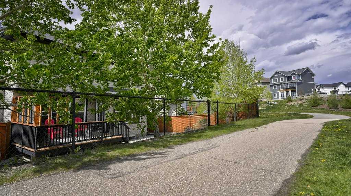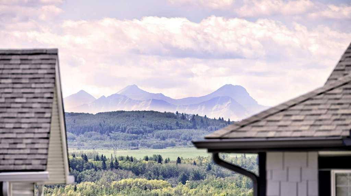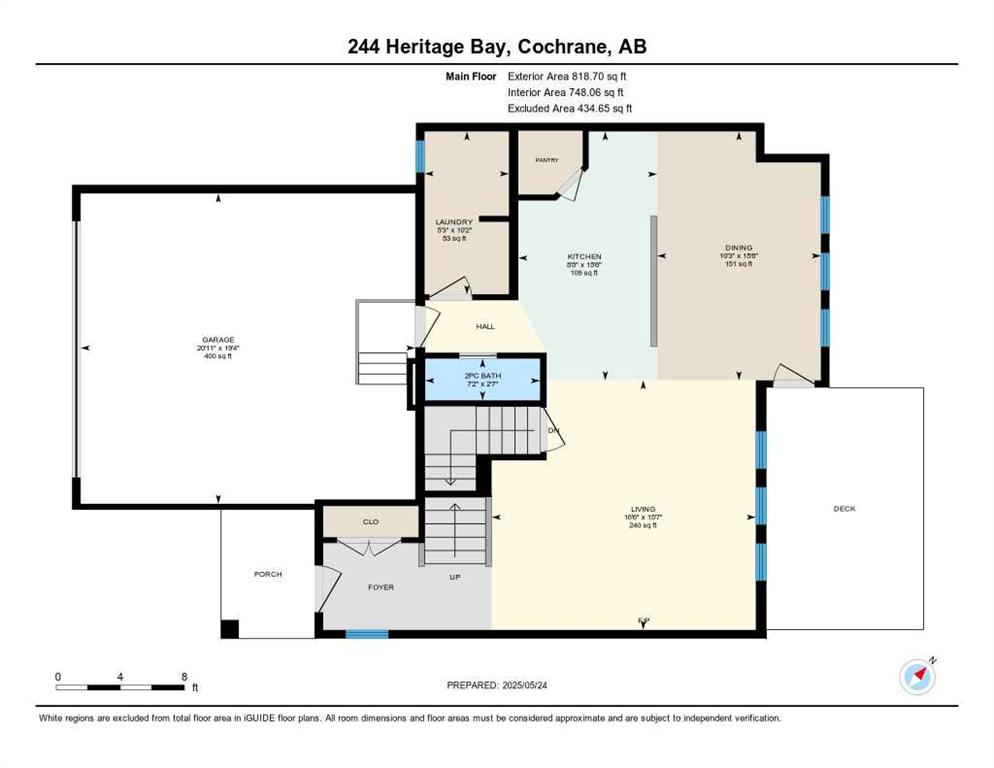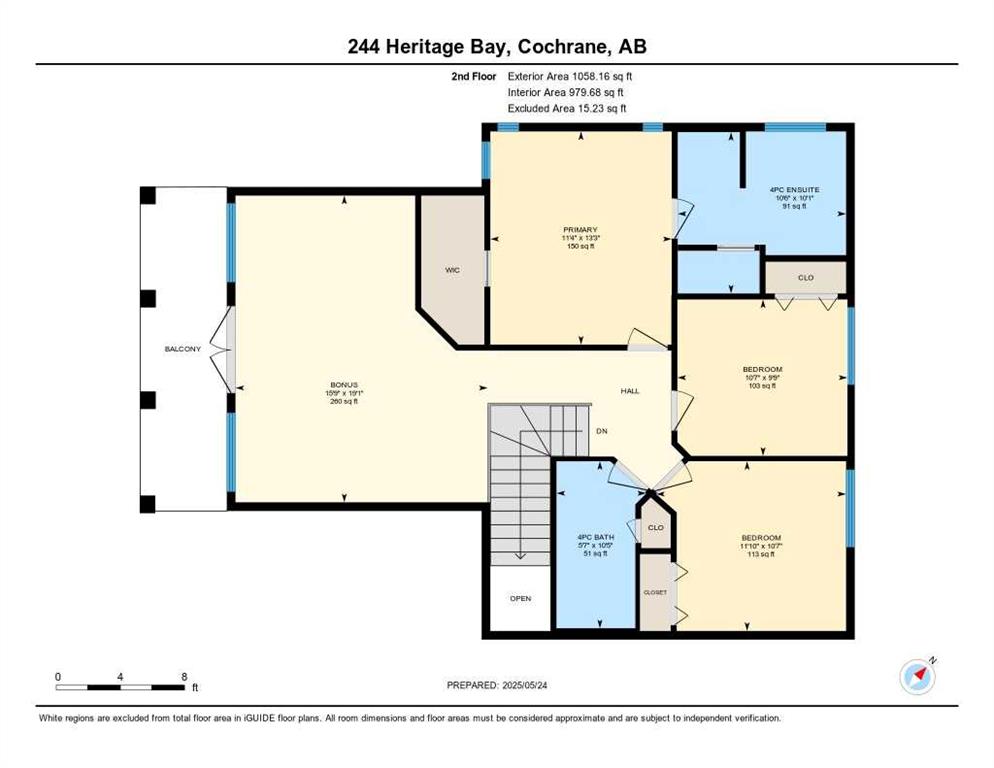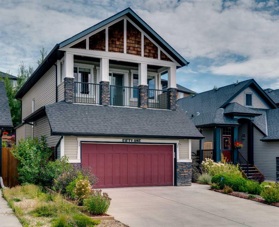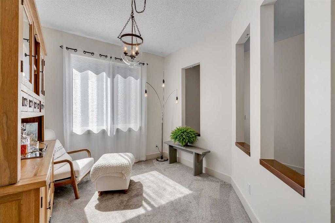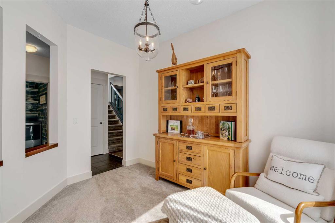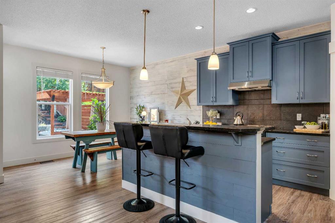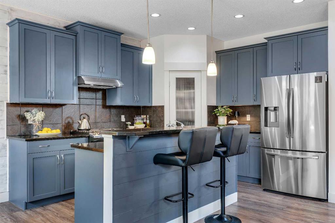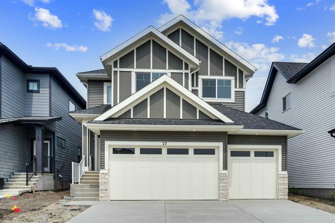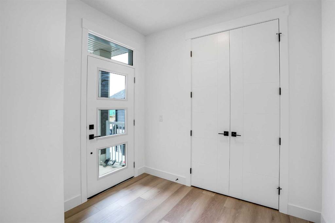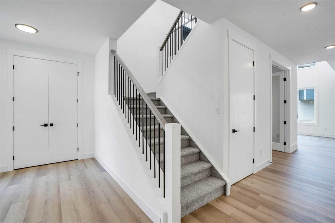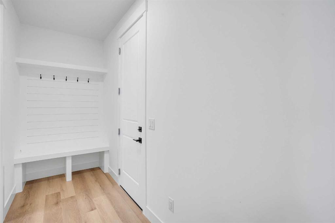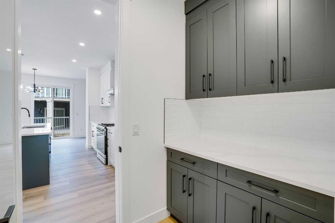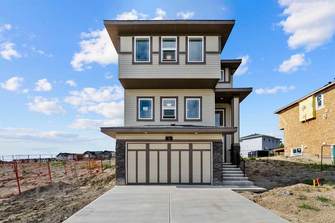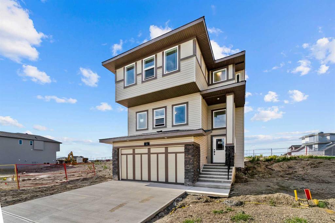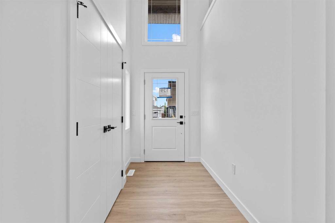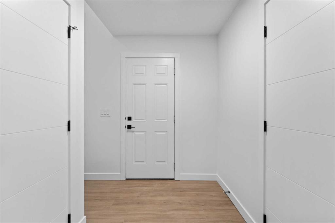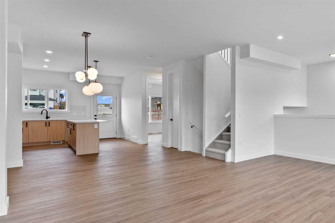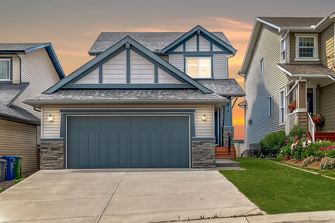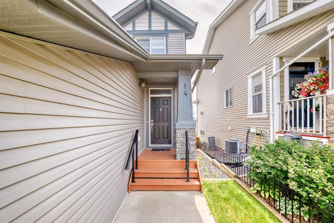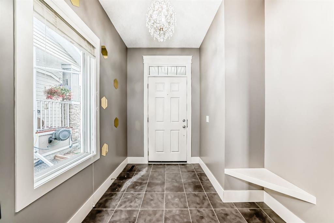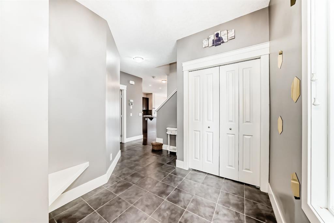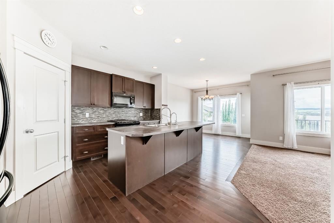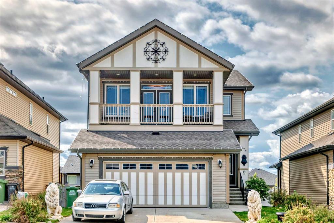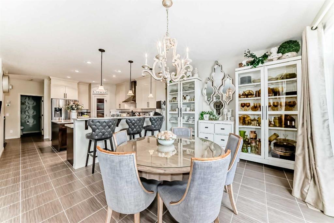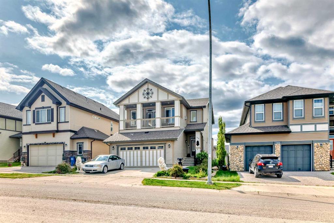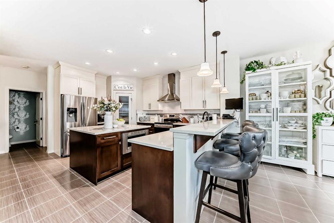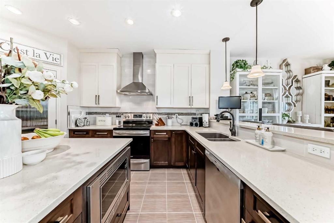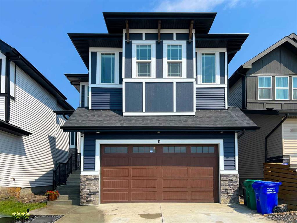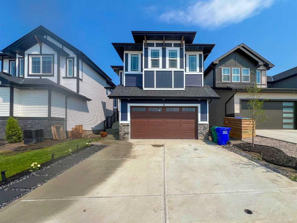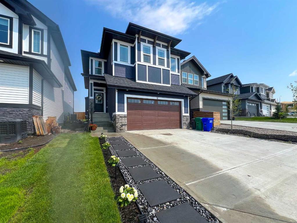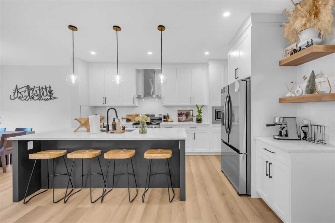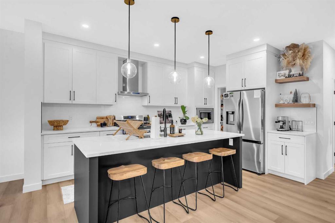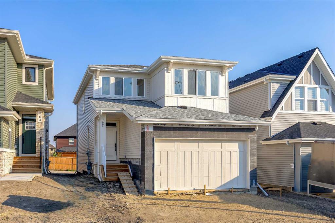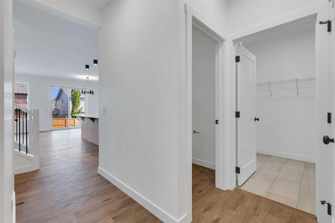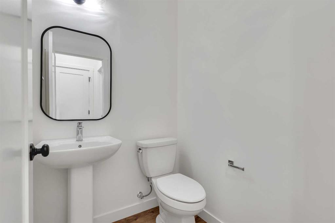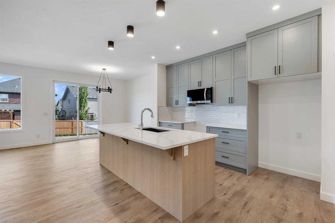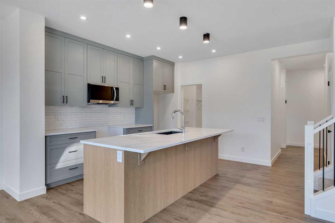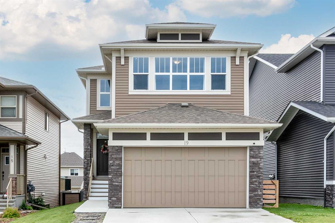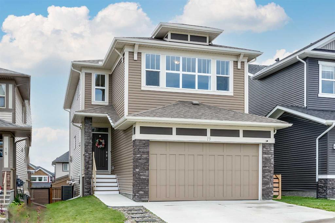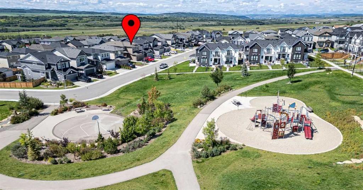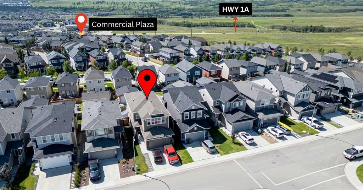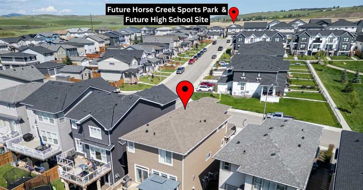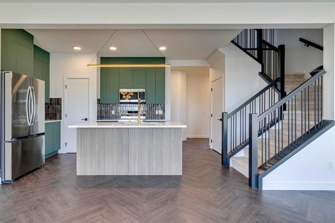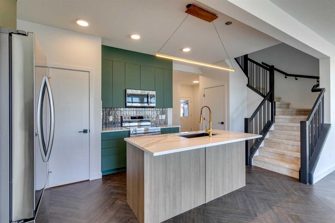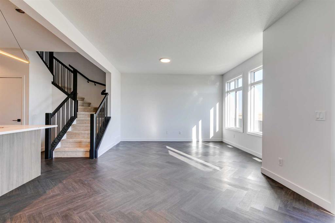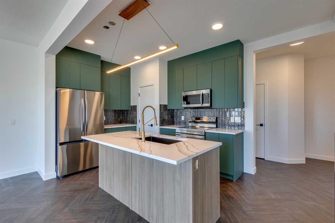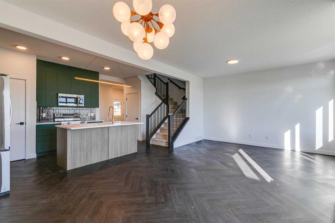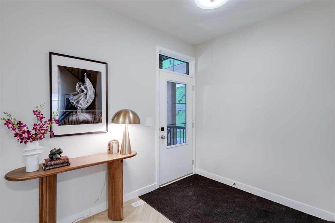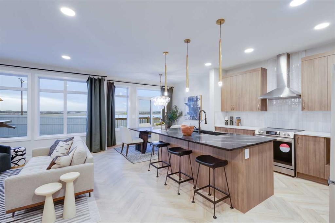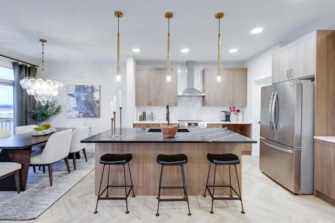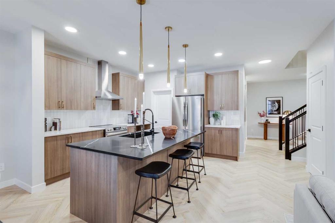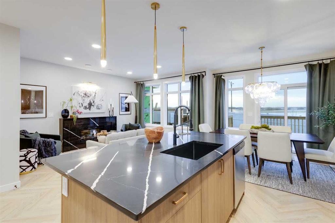244 Heritage Bay
Cochrane T4C 0L3
MLS® Number: A2235147
$ 659,900
3
BEDROOMS
2 + 1
BATHROOMS
1,877
SQUARE FEET
2010
YEAR BUILT
Discover the perfect blend of comfort, quality, and convenience with this remarkable family home designed to meet the dynamic needs of modern living. Meticulously maintained and move-in ready, this property showcases an outstanding level of care and attention to detail throughout. Situated in one of Cochrane’s most desirable neighborhoods, Heritage Hills, it enjoys a prime location in a charming keyhole cul-de-sac and backs onto interconnected walking paths, green spaces, and playground areas. The curb appeal of this home is undeniable, with a southwest-facing balcony perfectly positioned to offer breathtaking mountain views upon arrival. Boasting a large pie-shaped lot, the home provides over 1875 square feet of superb finishing above grade. Elegant hardwood flooring flows throughout the open-concept main floor, which features a sophisticated living room highlighted by huge windows and the elegant fireplace. The adjoining breakfast nook opens to a stunning Chef’s Kitchen, complete with extended cabinetry, a corner pantry, gleaming granite countertops, and a generously sized kitchen island that facilitates both food preparation and entertaining with ease. Stainless steel appliances further enhance the kitchen’s functionality and appeal. The thoughtful design continues to impress upstairs with three spacious bedrooms, a large bonus room that serves as an ideal additional family gathering space, and a second-floor balcony that offers unparalleled views of the surrounding mountains. The Primary bedroom is a private retreat with luxurious features such as a separate soaker tub, an oversized shower, and a substantial walk-in closet. The oversized heated double garage is fully insulated, drywalled, and thoughtfully equipped with built-in storage in the rafters. Professionally landscaped and featuring a gorgeous back deck, this home is perfectly suited for evening BBQs and gatherings with friends and family. The backyard, fully fenced and overlooking the green space, walking path, and nearby playground, completes the idyllic setting. Don’t miss this incredible opportunity to secure a family home that combines exceptional design, prime location, and move-in-ready convenience.
| COMMUNITY | Heritage Hills. |
| PROPERTY TYPE | Detached |
| BUILDING TYPE | House |
| STYLE | 2 Storey |
| YEAR BUILT | 2010 |
| SQUARE FOOTAGE | 1,877 |
| BEDROOMS | 3 |
| BATHROOMS | 3.00 |
| BASEMENT | Full, Unfinished |
| AMENITIES | |
| APPLIANCES | Dishwasher, Garage Control(s), Microwave Hood Fan, Range, Refrigerator, Washer/Dryer, Window Coverings |
| COOLING | None |
| FIREPLACE | Gas, Living Room, Mantle |
| FLOORING | Carpet, Ceramic Tile, Hardwood |
| HEATING | Forced Air, Natural Gas |
| LAUNDRY | Main Level |
| LOT FEATURES | Back Yard, Backs on to Park/Green Space, Front Yard, Greenbelt, Interior Lot, Landscaped, Low Maintenance Landscape, Pie Shaped Lot |
| PARKING | Concrete Driveway, Double Garage Attached, Front Drive, Garage Door Opener, Heated Garage, Insulated |
| RESTRICTIONS | None Known |
| ROOF | Asphalt Shingle |
| TITLE | Fee Simple |
| BROKER | RE/MAX Landan Real Estate |
| ROOMS | DIMENSIONS (m) | LEVEL |
|---|---|---|
| Living Room | 16`6" x 15`7" | Main |
| Kitchen | 15`6" x 8`8" | Main |
| Breakfast Nook | 15`6" x 10`3" | Main |
| Laundry | 10`2" x 5`3" | Main |
| 2pc Bathroom | 7`2" x 2`7" | Main |
| Bonus Room | 19`1" x 15`9" | Second |
| Bedroom - Primary | 13`3" x 11`4" | Second |
| 4pc Ensuite bath | 10`6" x 10`1" | Second |
| Bedroom | 11`10" x 10`7" | Second |
| Bedroom | 10`7" x 9`9" | Second |
| 4pc Bathroom | 10`5" x 5`7" | Second |

