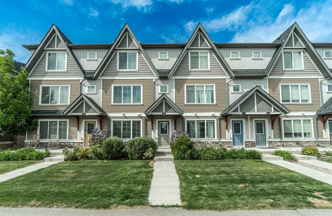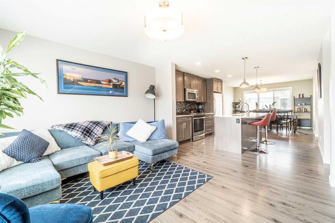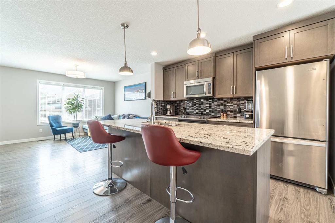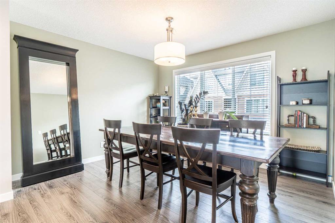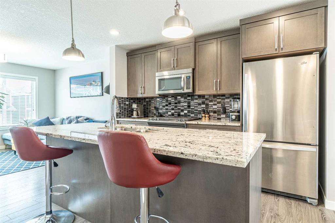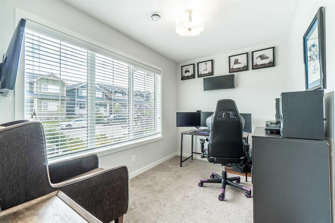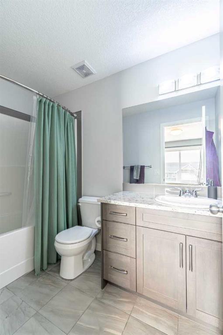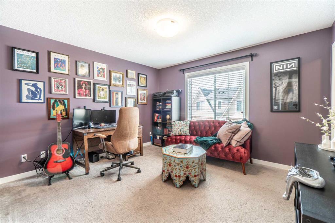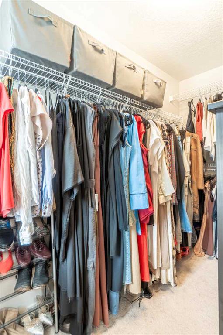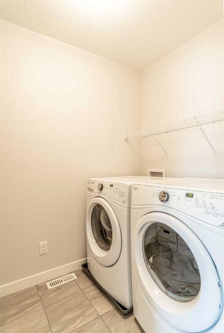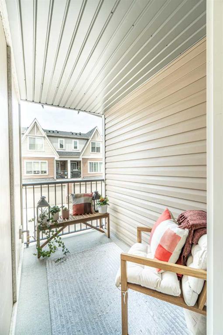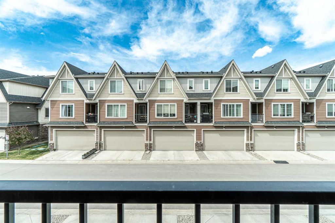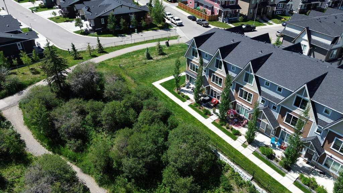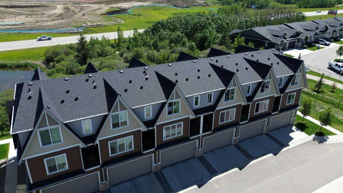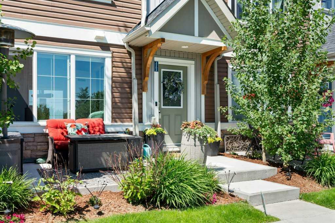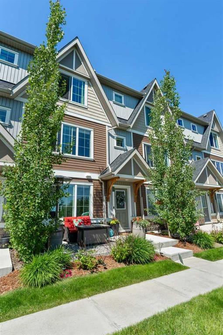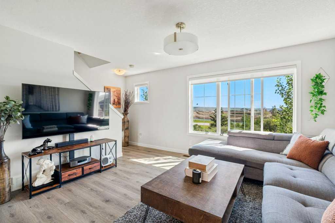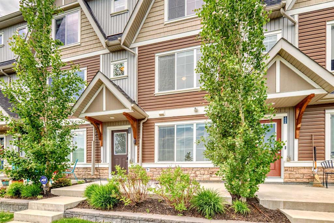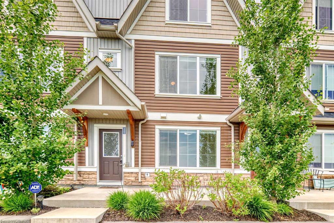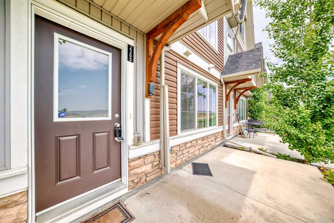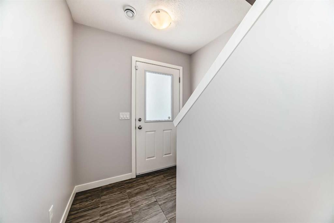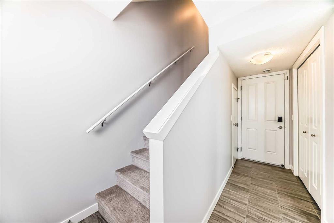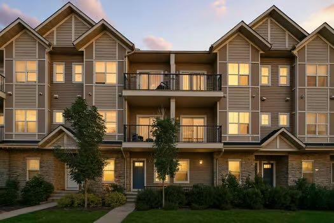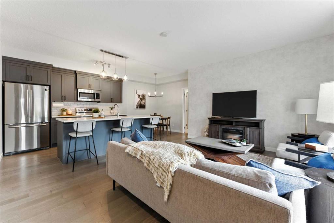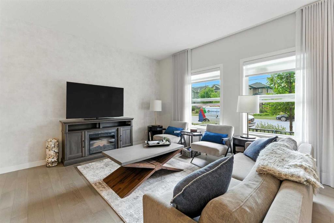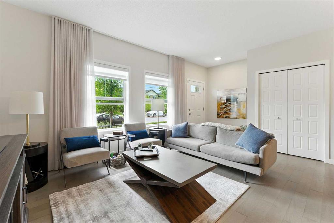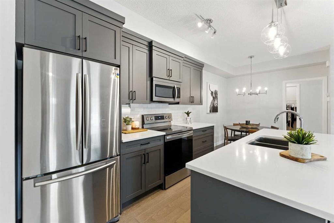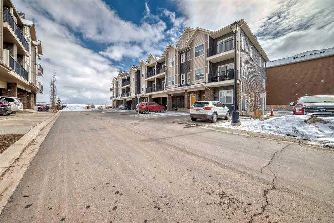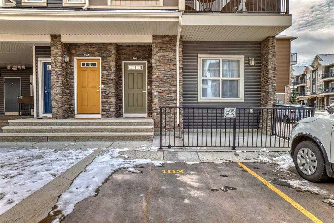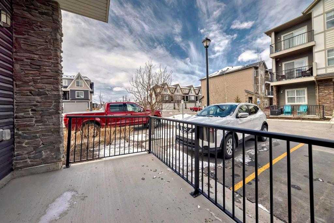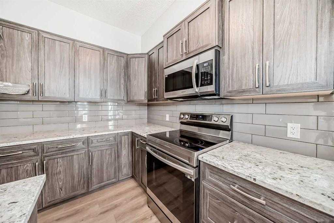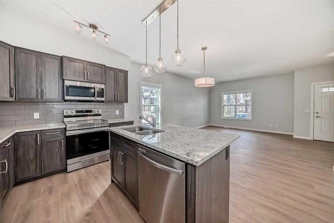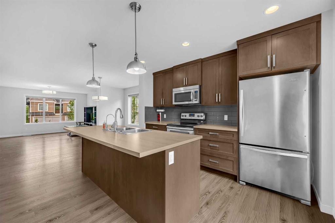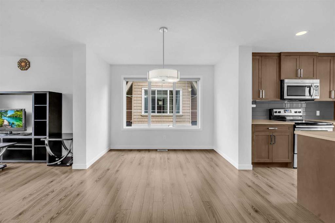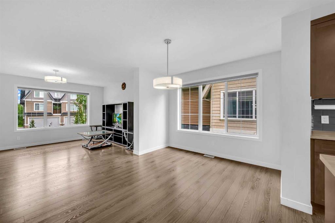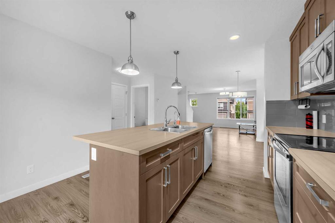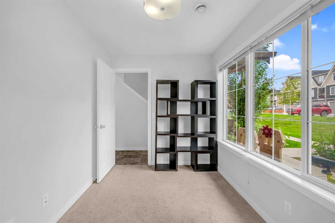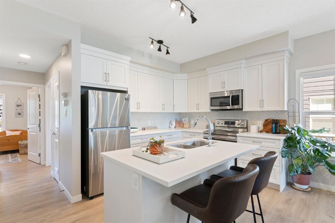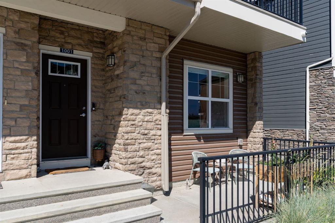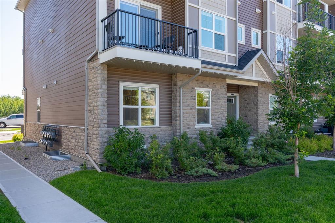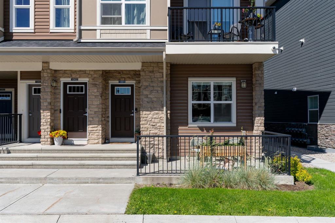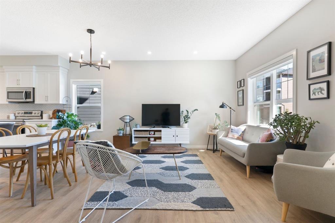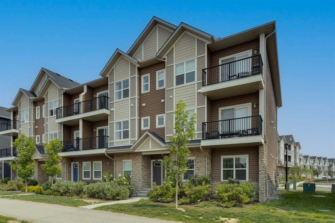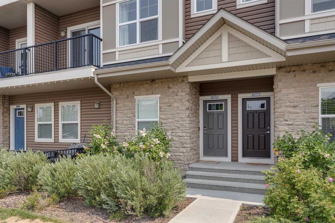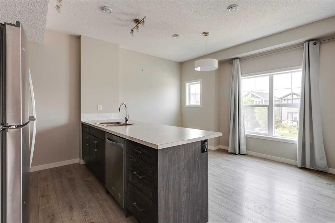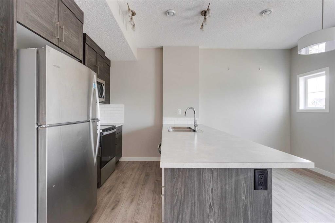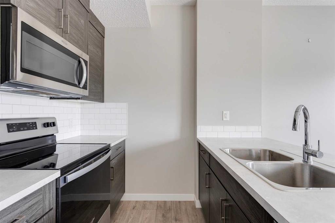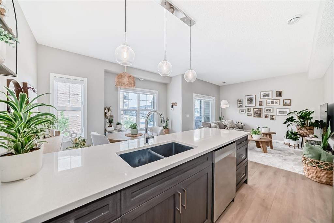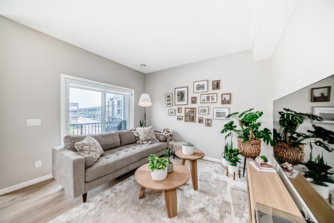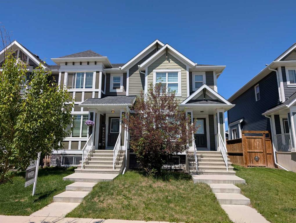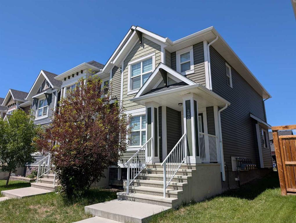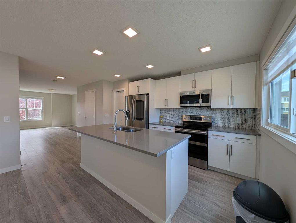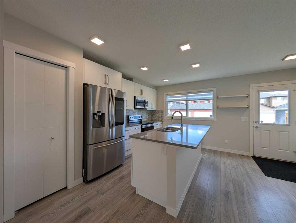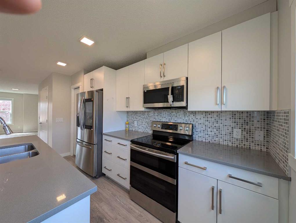1802, 250 Fireside View
Cochrane T4C 2M2
MLS® Number: A2222864
$ 434,900
2
BEDROOMS
2 + 1
BATHROOMS
1,587
SQUARE FEET
2015
YEAR BUILT
** Please click on "Videos" for 3D tour ** Amazing 3 storey townhouse on a quiet street in very desirable Fireside! Fabulous features include: attached/insulated/drywalled double garage, lots of street parking, double primary bedroom set up - each with their own 4-piece bathrooms, upper laundry, open concept living room/kitchen/dining room (kitchen in middle design!), deck off main floor with BBQ gas line, chic luxury vinyl plank flooring, good sized entry level den, half bath on main, cute front patio area to enjoy the sunny south exposure, granite counters and much more! Location is a home run - walk all the pathways at your doorstep, enjoy the pond behind your complex, all schools & shopping close by and super easy access to Highway 22/Calgary/Banff! Great place to call your new home! You can retire from snow shoveling & grass cutting! Measurements - lower level - 278 sq ft / second level - 632 sq ft / third level - 677 sq ft - 1587 sq ft total above grade. LOW CONDO FEES!
| COMMUNITY | Fireside |
| PROPERTY TYPE | Row/Townhouse |
| BUILDING TYPE | Five Plus |
| STYLE | 3 Storey |
| YEAR BUILT | 2015 |
| SQUARE FOOTAGE | 1,587 |
| BEDROOMS | 2 |
| BATHROOMS | 3.00 |
| BASEMENT | None |
| AMENITIES | |
| APPLIANCES | Dishwasher, Dryer, Gas Stove, Microwave Hood Fan, Refrigerator, Washer, Window Coverings |
| COOLING | None |
| FIREPLACE | N/A |
| FLOORING | Carpet, Ceramic Tile, Vinyl |
| HEATING | Forced Air |
| LAUNDRY | In Unit |
| LOT FEATURES | Landscaped, Low Maintenance Landscape, Street Lighting |
| PARKING | Double Garage Attached, Insulated |
| RESTRICTIONS | Call Lister |
| ROOF | Asphalt Shingle |
| TITLE | Fee Simple |
| BROKER | RE/MAX Landan Real Estate |
| ROOMS | DIMENSIONS (m) | LEVEL |
|---|---|---|
| Mud Room | 6`6" x 3`3" | Main |
| Den | 10`9" x 7`5" | Main |
| Bedroom - Primary | 12`6" x 11`8" | Third |
| 4pc Ensuite bath | 8`11" x 4`11" | Third |
| Bedroom | 14`4" x 11`8" | Third |
| 4pc Ensuite bath | 8`11" x 4`11" | Third |
| Laundry | 7`10" x 5`1" | Third |
| Living Room | 13`11" x 11`5" | Upper |
| Kitchen | 11`11" x 11`1" | Upper |
| Dining Room | 11`11" x 10`9" | Upper |
| 2pc Bathroom | 5`0" x 4`9" | Upper |

