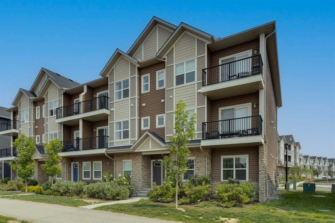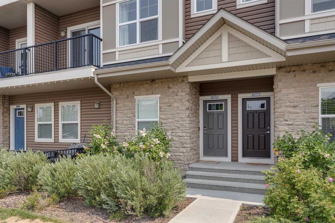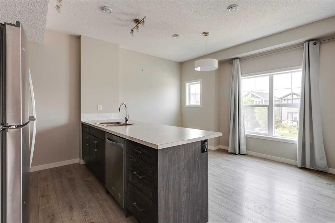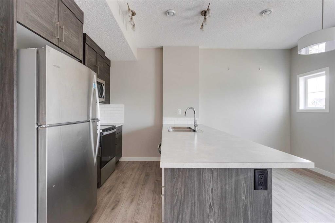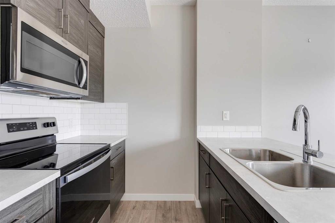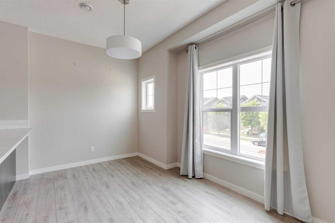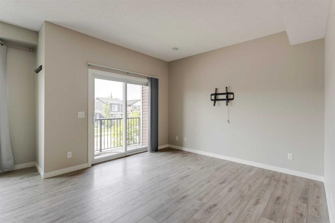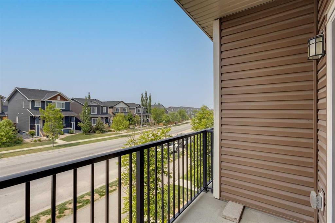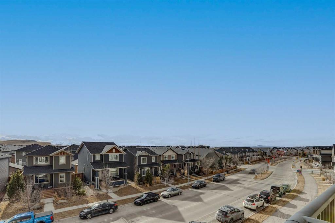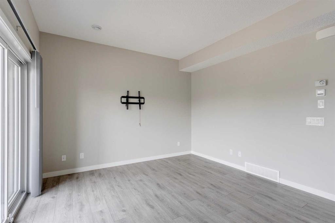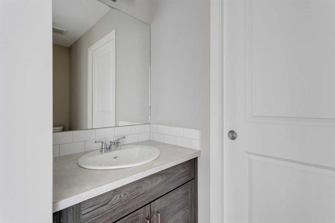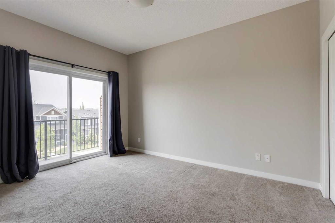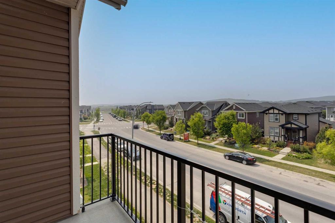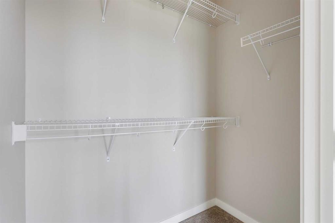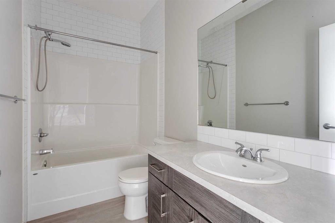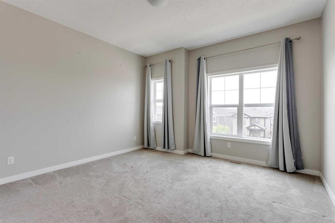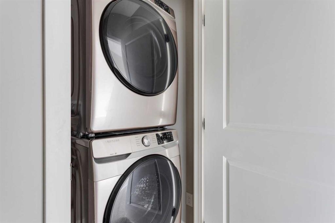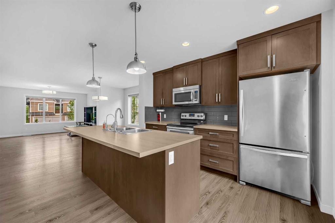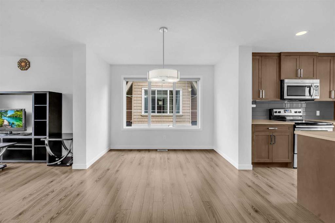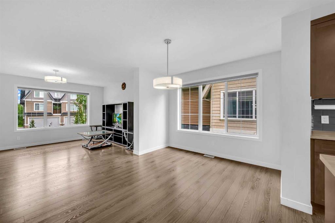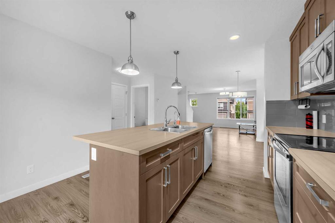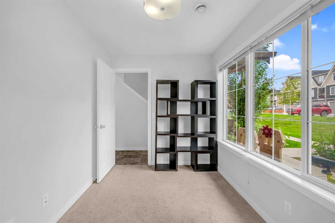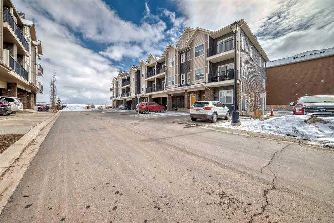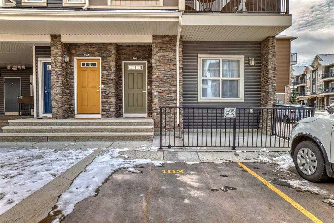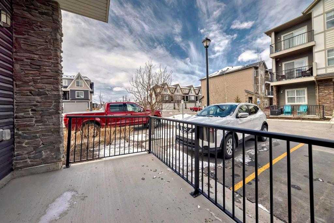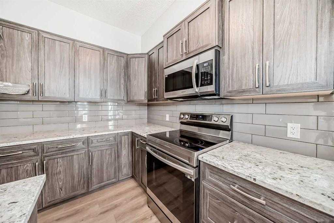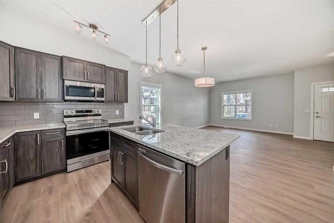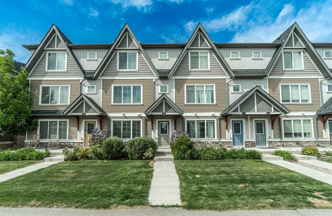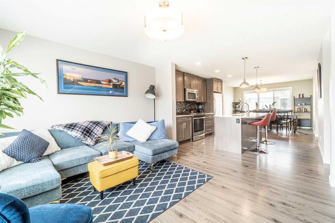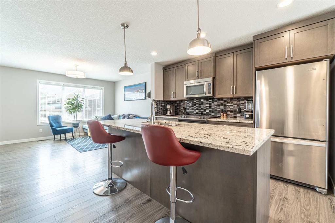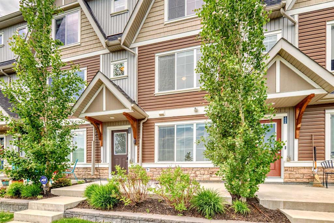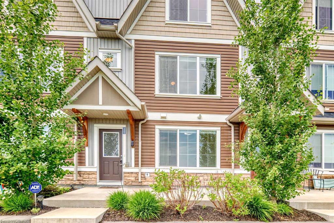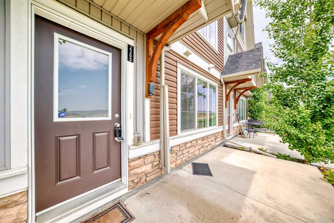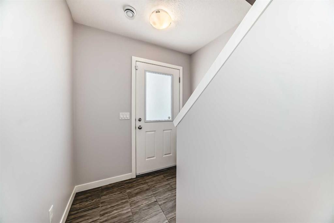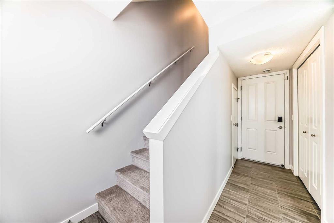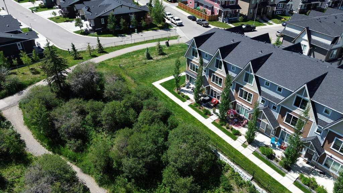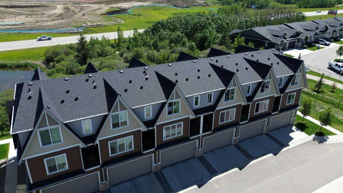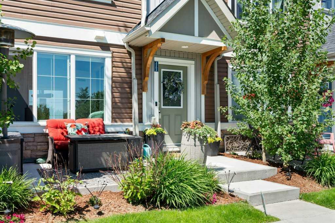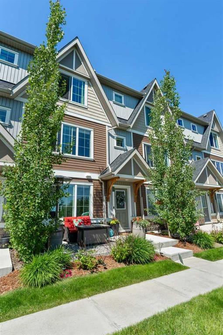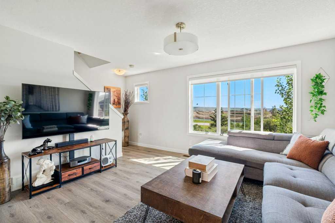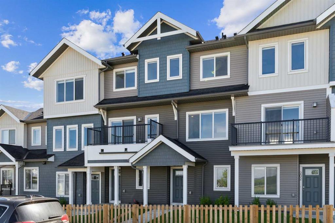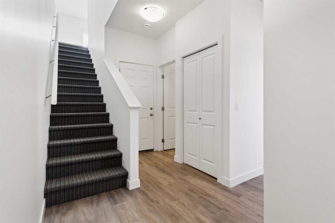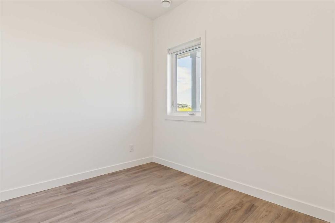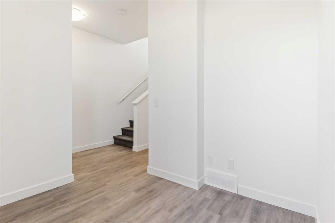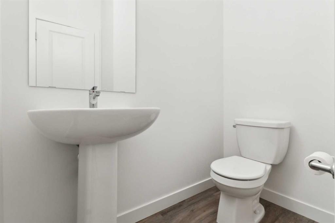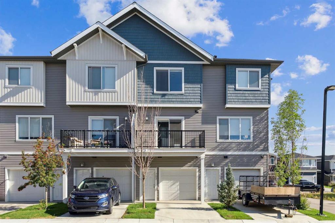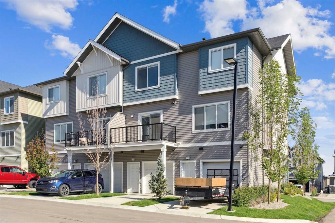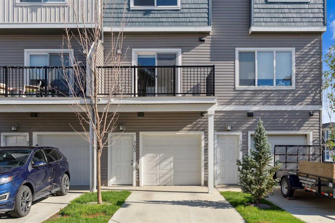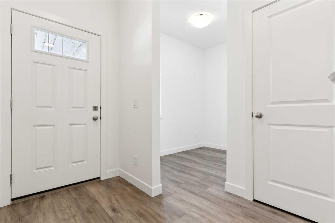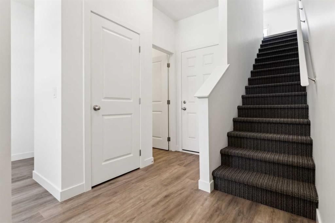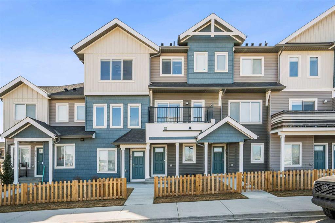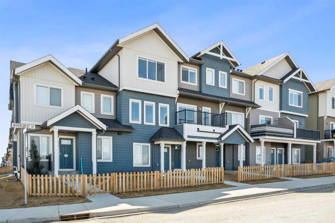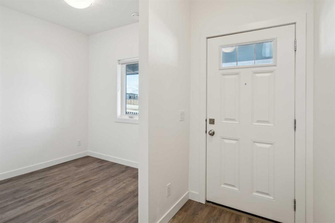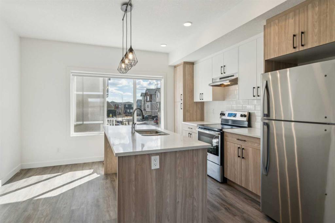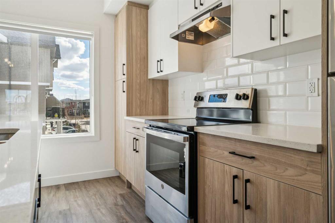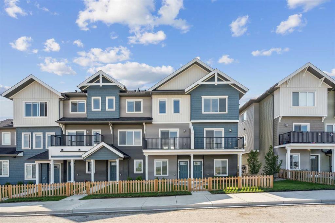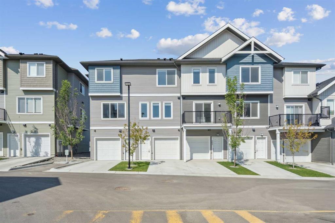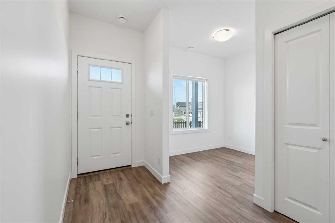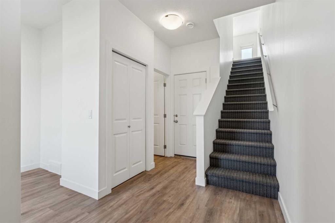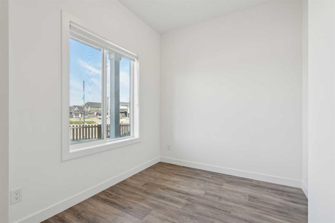1009, 250 Fireside View
Cochrane T4C 2M2
MLS® Number: A2250463
$ 379,900
2
BEDROOMS
1 + 1
BATHROOMS
1,132
SQUARE FEET
2017
YEAR BUILT
Welcome to this beautifully maintained 2-bedroom, 1.5-bathroom townhome in the vibrant community of Fireside—an inviting place to call home. From the spacious entryway, step into the bright and open main floor featuring 9-foot ceilings, large windows, and a welcoming living room with access to your first private balcony—perfect for morning coffee or summer BBQs. The modern kitchen is designed with both function and style in mind, offering a large island, stainless steel appliances, and seamless flow into the dining area for effortless entertaining. Upstairs, you’ll find two comfortable bedrooms, a full 4-piece bathroom, and a convenient laundry area with a full-sized washer and dryer. The primary retreat is a true highlight with a walk-in closet and its own second private balcony—a peaceful space to unwind at the end of the day. This home also comes with its own parking stall and a heated storage unit, providing the extra space you’ve been looking for. The pet-friendly complex takes care of snow removal and landscaping, so you can spend more time enjoying the community. With parks, shops, restaurants, and schools just steps away—and easy access to both the city and the mountains—this townhome blends everyday comfort with an active lifestyle. Available for immediate possession—book your private showing today!
| COMMUNITY | Fireside |
| PROPERTY TYPE | Row/Townhouse |
| BUILDING TYPE | Five Plus |
| STYLE | 3 Storey |
| YEAR BUILT | 2017 |
| SQUARE FOOTAGE | 1,132 |
| BEDROOMS | 2 |
| BATHROOMS | 2.00 |
| BASEMENT | None |
| AMENITIES | |
| APPLIANCES | Dishwasher, Electric Stove, Microwave, Microwave Hood Fan, Refrigerator, Washer/Dryer, Window Coverings |
| COOLING | None |
| FIREPLACE | N/A |
| FLOORING | Carpet, Laminate |
| HEATING | Forced Air, Natural Gas |
| LAUNDRY | In Unit, Upper Level |
| LOT FEATURES | Back Lane, Landscaped, Paved, Street Lighting |
| PARKING | Paved, Stall, Titled |
| RESTRICTIONS | Pets Allowed |
| ROOF | Asphalt Shingle |
| TITLE | Fee Simple |
| BROKER | eXp Realty |
| ROOMS | DIMENSIONS (m) | LEVEL |
|---|---|---|
| Kitchen | 9`7" x 8`3" | Main |
| Dining Room | 9`7" x 8`2" | Main |
| Living Room | 13`7" x 11`9" | Main |
| Balcony | 9`10" x 4`7" | Main |
| 2pc Bathroom | 8`11" x 4`9" | Main |
| 4pc Bathroom | 9`6" x 4`11" | Second |
| Balcony | 9`10" x 4`7" | Second |
| Laundry | 3`9" x 3`2" | Second |
| Bedroom - Primary | 12`9" x 12`4" | Second |
| Bedroom | 13`4" x 10`1" | Second |

