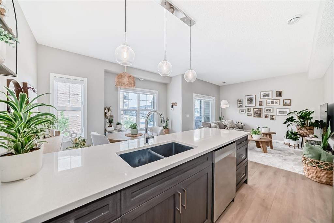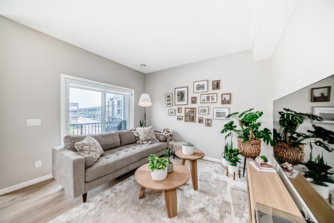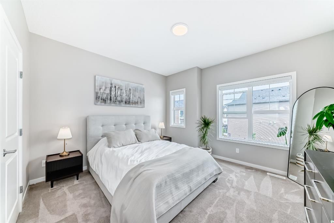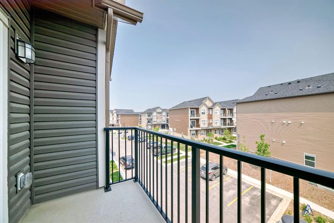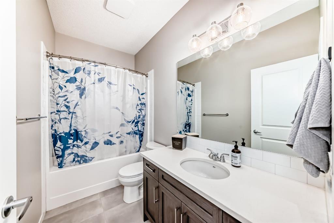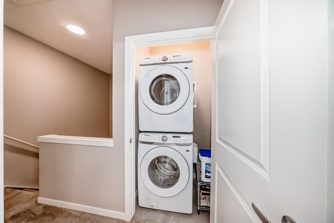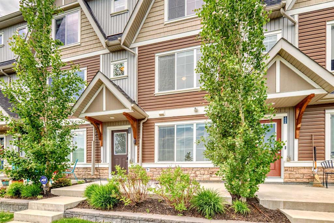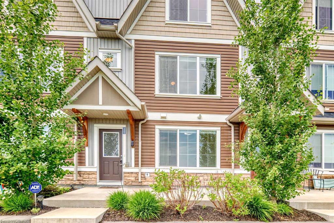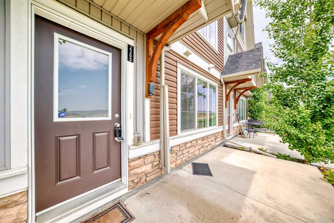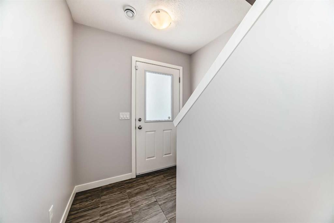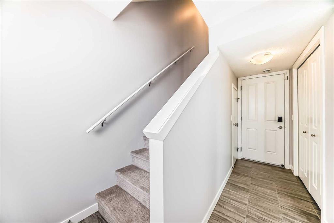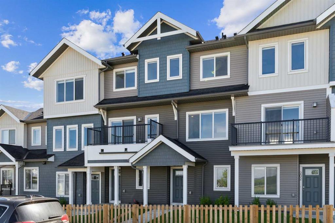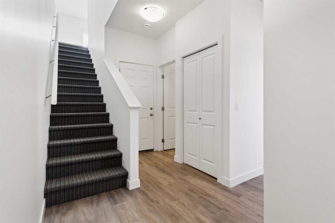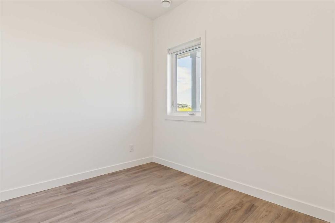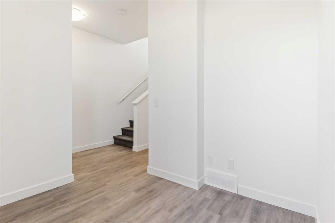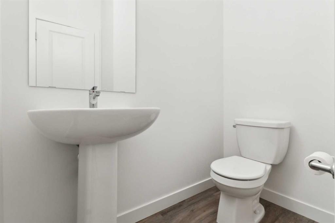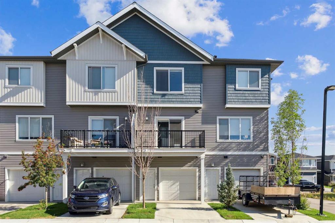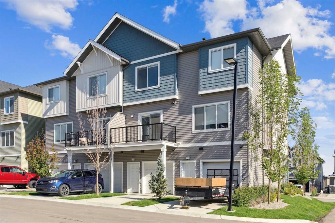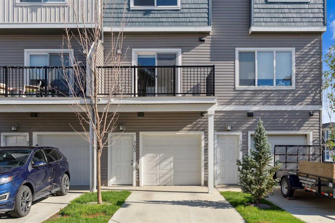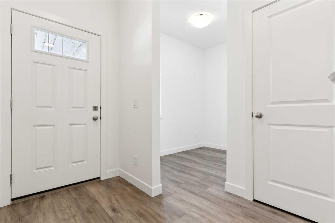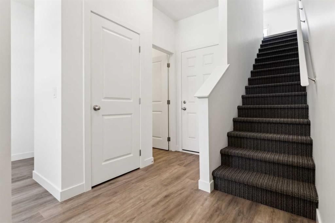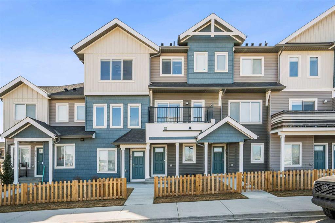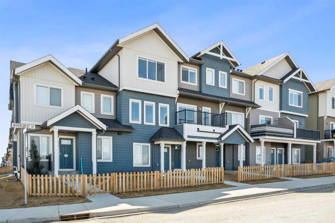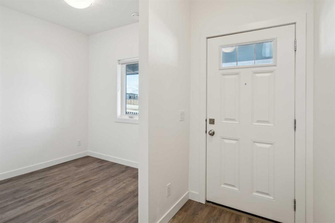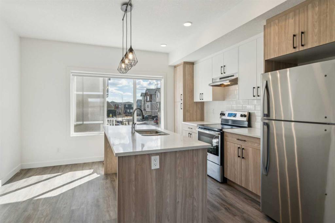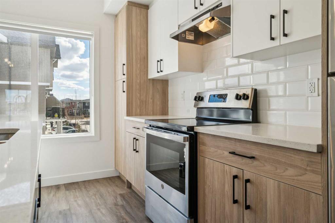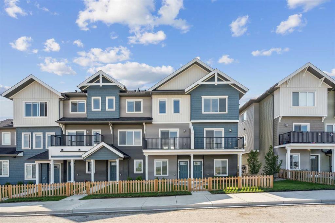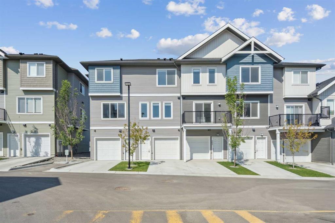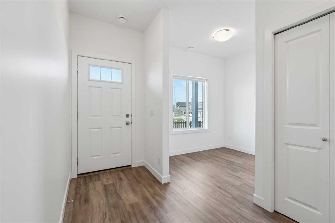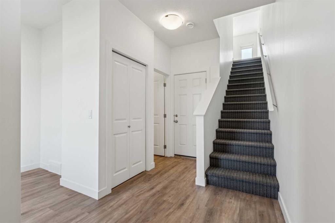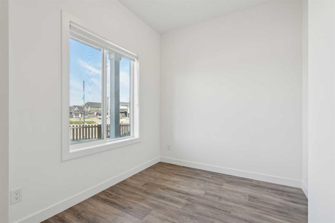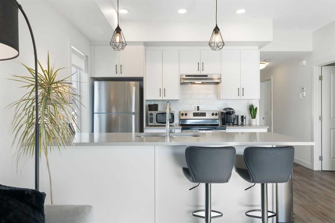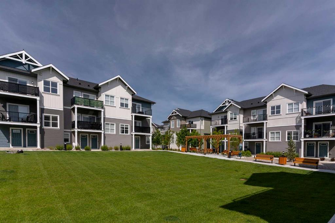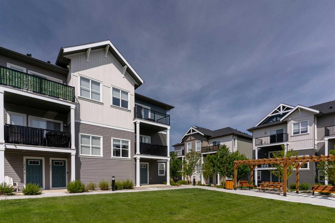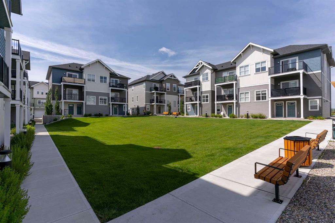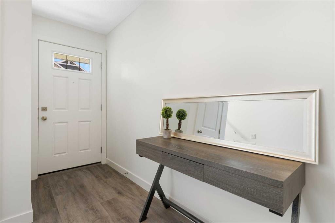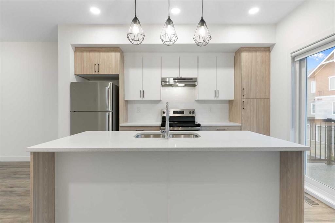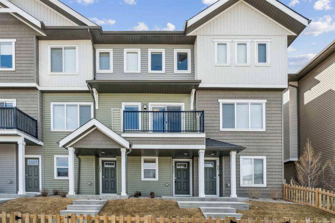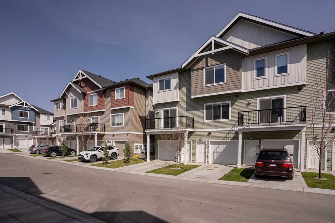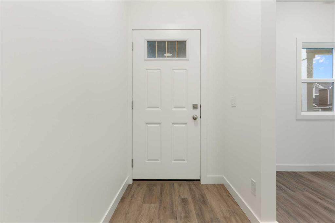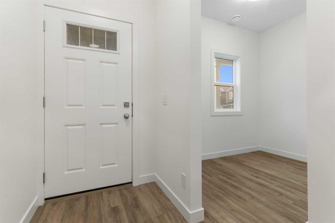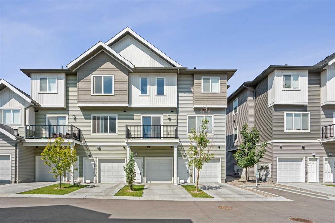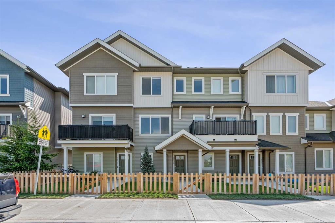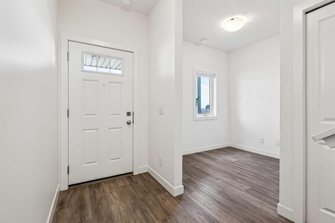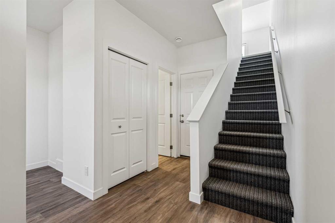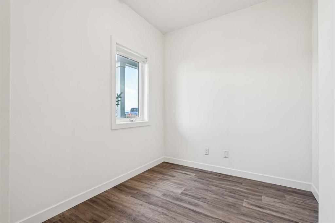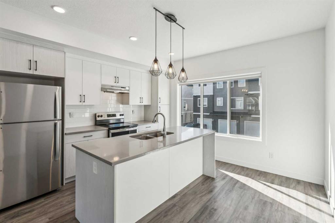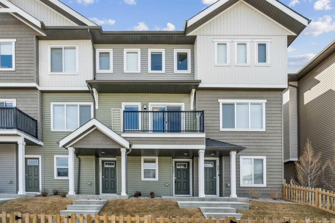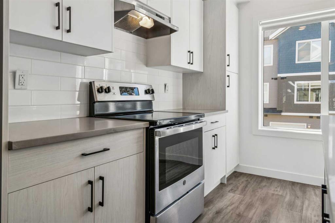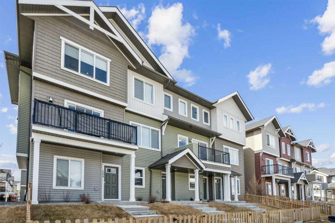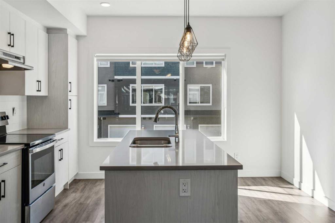1203, 250 Fireside View
Cochrane T4C2M2
MLS® Number: A2230637
$ 359,900
2
BEDROOMS
1 + 1
BATHROOMS
1,152
SQUARE FEET
2024
YEAR BUILT
Welcome to this stylish and newer built townhome, backed by a new home warranty for peace of mind! Step inside to a bright and airy living space with an open floor plan that’s perfect for both relaxing and entertaining. The modern kitchen features sleek stainless steel appliances, quartz countertops, and ample storage, which are ideal for home chefs and weekend brunches alike. Keep yourself cool during the summer with a portable AC included. Upstairs, you'll find two versatile bedrooms: the primary includes a spacious walk-in closet, while the second bedroom opens to a private balcony that is perfect for morning coffee, a home gym, or welcoming guests. Included is a separate storage space big enough to fit 8 winter tires in! Located just a 45-minute drive to the mountains while still being only a 30-minute drive to the city, this home offers the best of both worlds. Enjoy plenty of street parking for friends and family, many local shops and restaurants nearby and treat yourself to the best ice cream in town, within driving distance. Whether you're starting fresh or downsizing smart, this townhome has all the charm and convenience you’re looking for. Contact your favourite realtor today for a viewing!
| COMMUNITY | Fireside |
| PROPERTY TYPE | Row/Townhouse |
| BUILDING TYPE | Five Plus |
| STYLE | 3 Storey |
| YEAR BUILT | 2024 |
| SQUARE FOOTAGE | 1,152 |
| BEDROOMS | 2 |
| BATHROOMS | 2.00 |
| BASEMENT | None |
| AMENITIES | |
| APPLIANCES | Dishwasher, Dryer, Electric Stove, Microwave Hood Fan, Refrigerator, Washer, Window Coverings |
| COOLING | Window Unit(s) |
| FIREPLACE | N/A |
| FLOORING | Carpet, Ceramic Tile, Vinyl Plank |
| HEATING | Forced Air |
| LAUNDRY | In Unit, Upper Level |
| LOT FEATURES | Street Lighting |
| PARKING | Off Street |
| RESTRICTIONS | Restrictive Covenant |
| ROOF | Asphalt Shingle |
| TITLE | Fee Simple |
| BROKER | RE/MAX Realty Professionals |
| ROOMS | DIMENSIONS (m) | LEVEL |
|---|---|---|
| Entrance | 3`9" x 9`4" | Lower |
| Living Room | 10`6" x 11`9" | Main |
| Dining Room | 10`1" x 8`7" | Main |
| Kitchen | 7`11" x 9`3" | Main |
| 2pc Bathroom | 8`11" x 2`11" | Main |
| Furnace/Utility Room | 4`11" x 8`11" | Main |
| Balcony | 4`9" x 9`11" | Main |
| Bedroom - Primary | 12`9" x 12`4" | Second |
| Walk-In Closet | 3`9" x 5`7" | Second |
| Bedroom | 10`1" x 13`4" | Second |
| Balcony | 4`9" x 9`10" | Second |
| 4pc Bathroom | 9`7" x 4`11" | Second |
| Laundry | 3`1" x 3`9" | Second |


