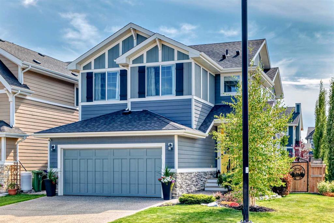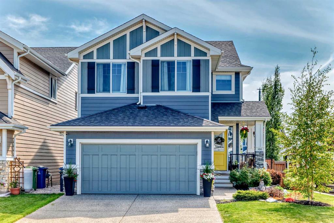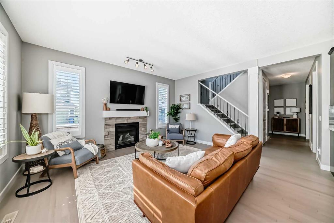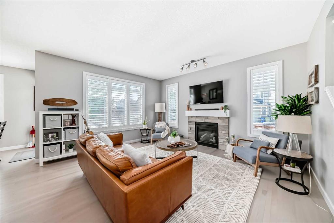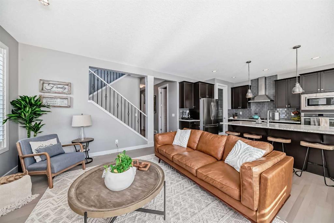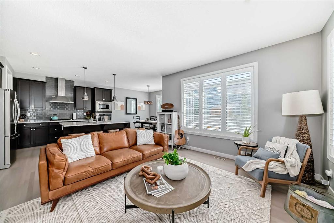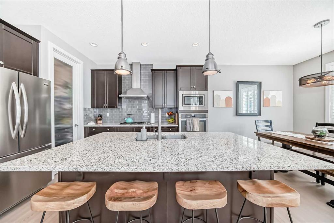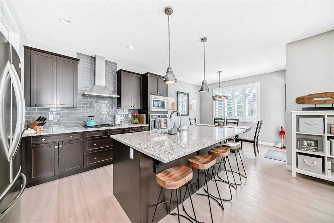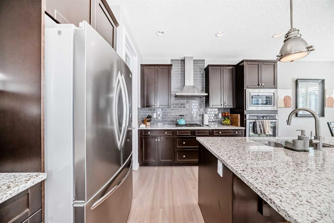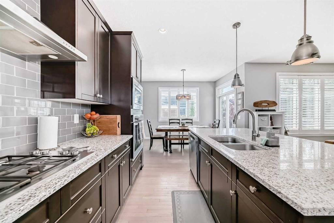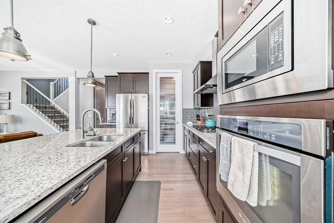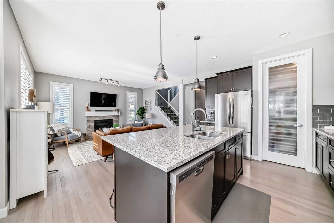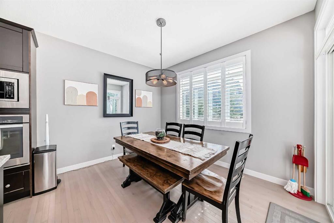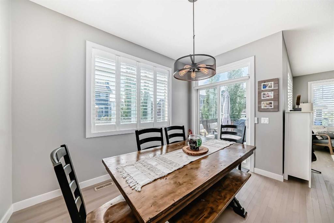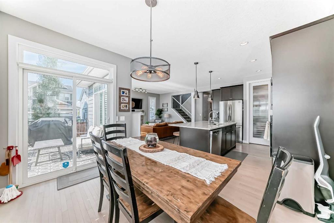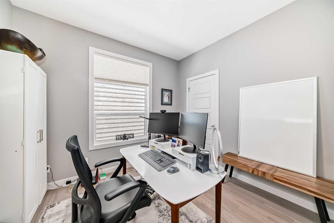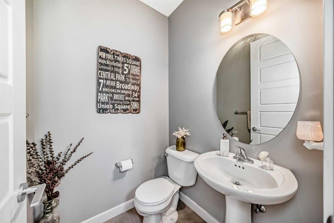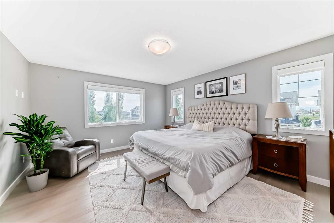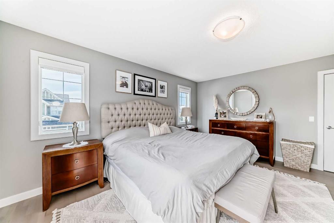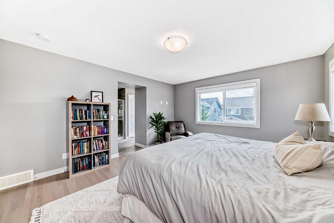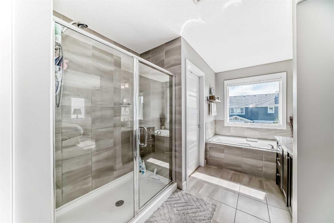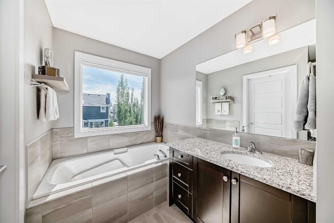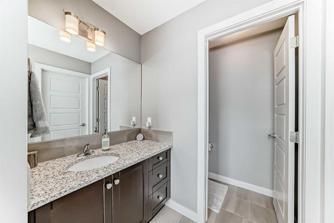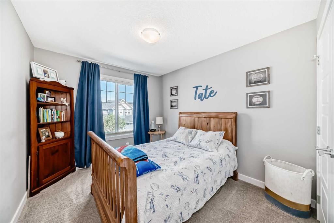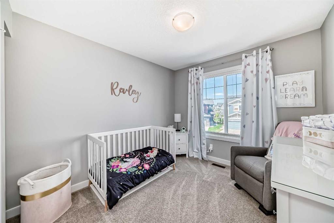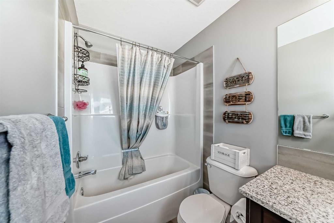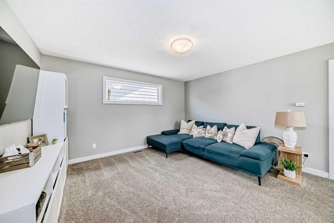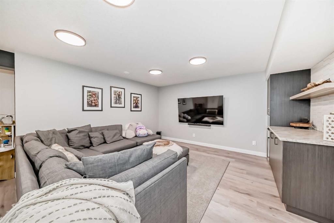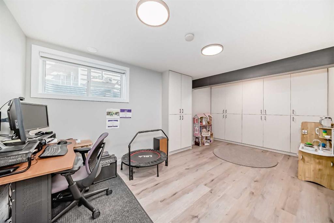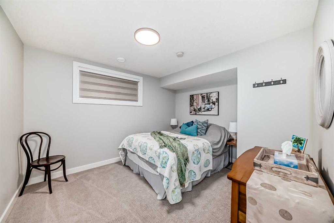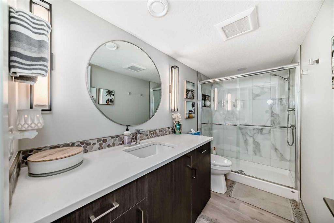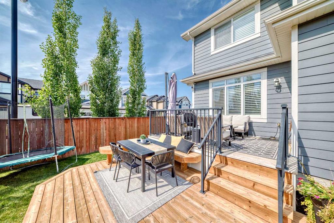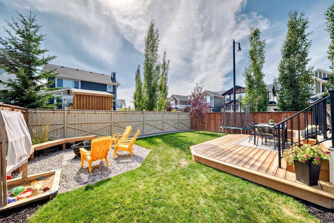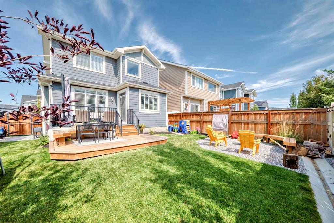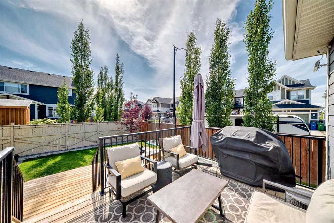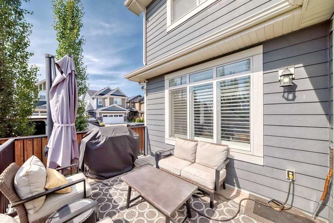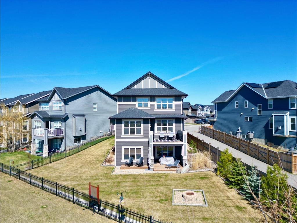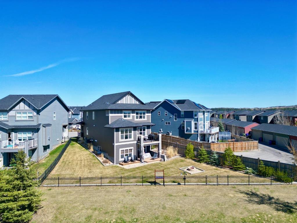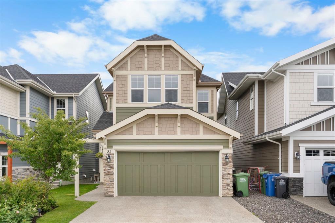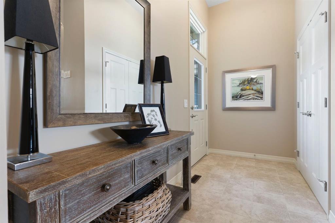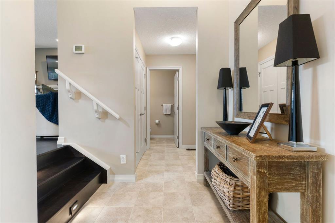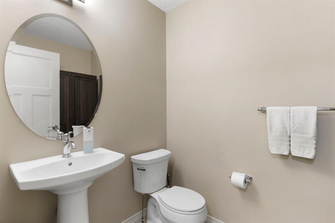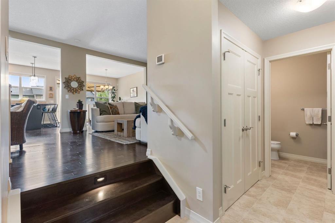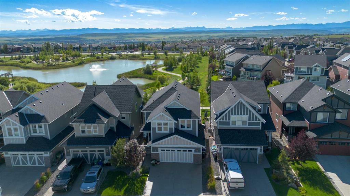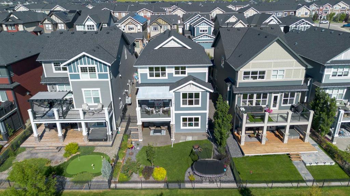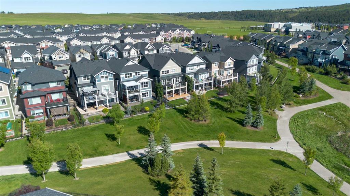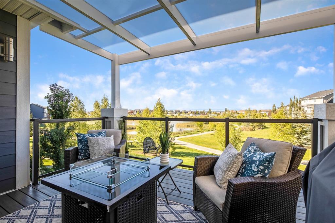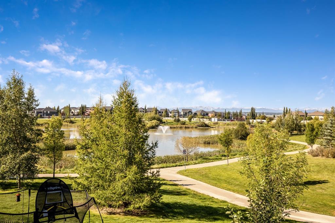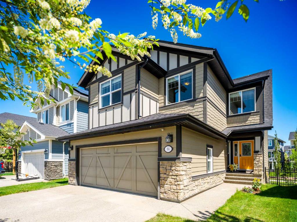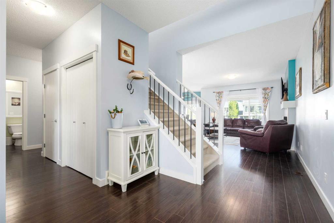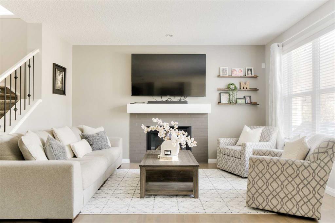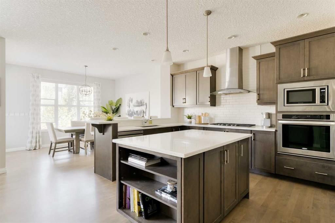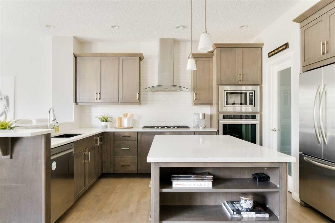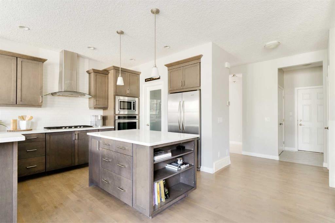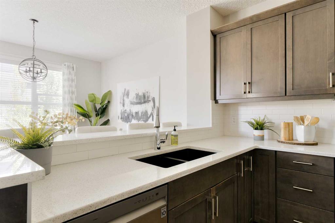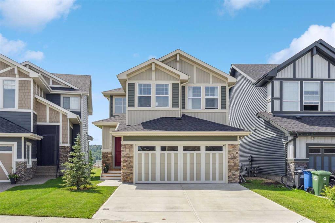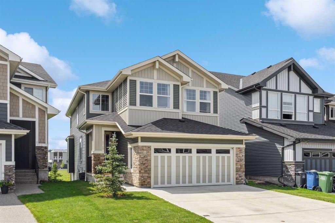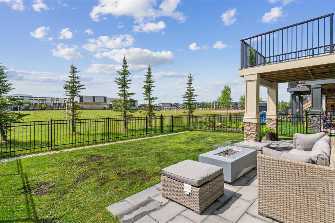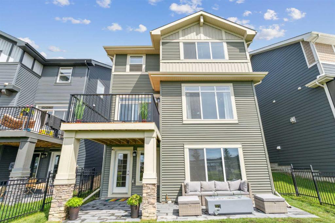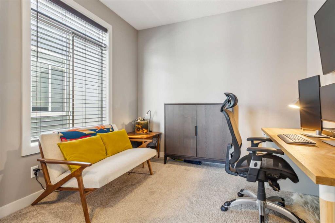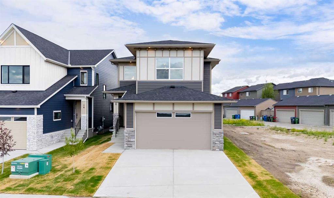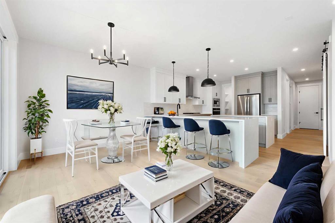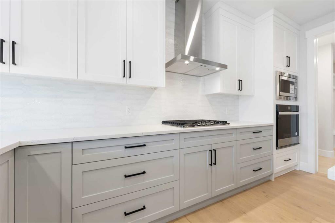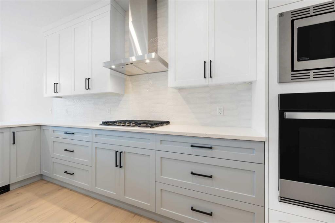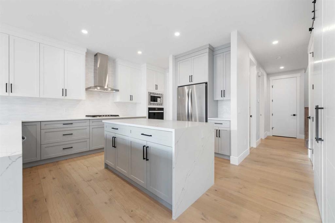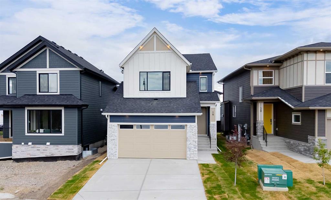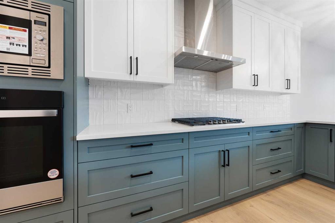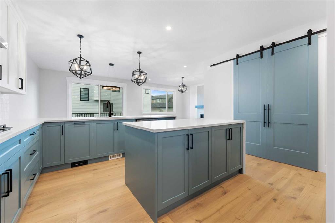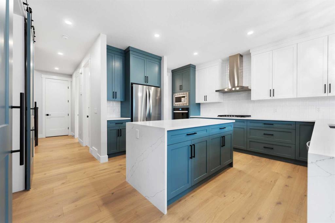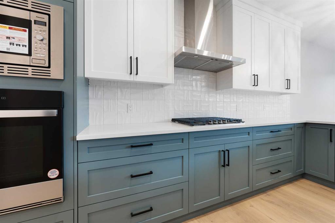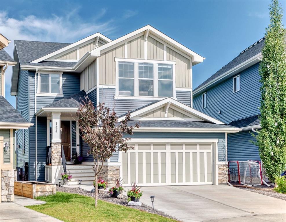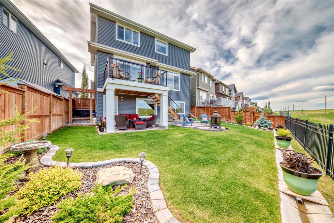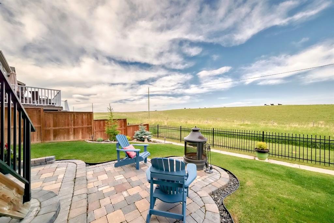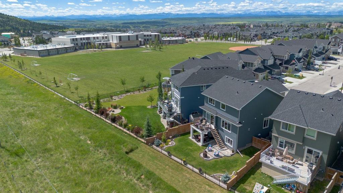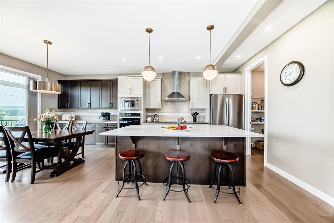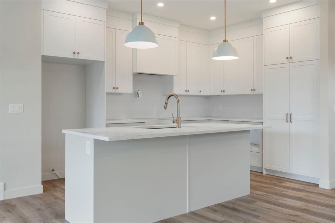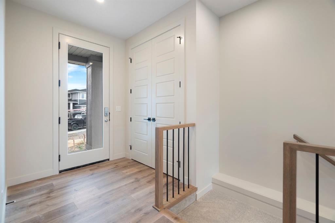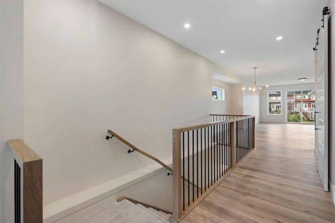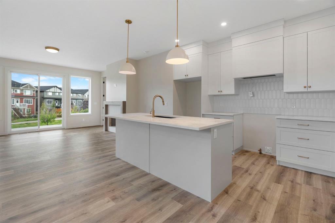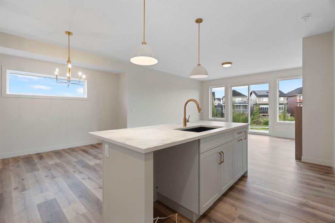100 Sundown Grove
Cochrane T4C 0X5
MLS® Number: A2252704
$ 849,900
4
BEDROOMS
3 + 1
BATHROOMS
2,086
SQUARE FEET
2014
YEAR BUILT
Stunning, Move-In Ready Home with Mountain Views, Designer Finishes & Extra Yard Space. This beautifully maintained home is perfectly positioned on a desirable south-facing lot, just steps from Ranchview School. With extra yard space, abundant natural light from oversized windows, and a long list of recent upgrades, this property is truly move-in ready. Inside, you’ll find modern comfort with air conditioning, plantation shutters on the main floor, and custom blinds in the primary bedroom. The thoughtful floor plan features a versatile main floor office, perfect for working from home or a quiet study space, and a spacious bonus room on the upper level, ideal for a playroom, media lounge, or family retreat. This 4-bedroom home features an open layout that is bright and inviting, complemented by convenient details such as rough-ins for a hot tub and electric vehicle charging, which add value. Enjoy effortless living with a central vacuum system and motorized blinds on the deck door and tall stairwell window, ideal for taking in spectacular mountain sunsets. The professionally finished basement, designed by an interior designer, is both stylish and functional. A storage lover’s dream, it features custom floor-to-ceiling built-ins and a seamless flow of high-quality finishes throughout. Highlights include a spacious additional bedroom, granite countertops, a dry bar with under-counter ambient lighting, a mini-fridge, microwave, and a beautifully appointed 3-piece bathroom with a stand-alone shower. Outdoor living shines with an extended 12-foot deck complete with custom wood bench seating, perfect for family BBQs. The backyard continues the theme with matching benches surrounding a cozy fire pit. At night, string lights transform the space into a warm, inviting retreat, the perfect spot to relax and enjoy stunning sunsets. Recent upgrades within the last 1–2 years include: A/C, a fully finished basement with a bedroom, a central vacuum, and an extended deck with custom seating. Offering the perfect blend of function, beauty, and comfort inside and out, this home is a rare find in one of the community’s most desirable locations. Call today for your personal viewing.
| COMMUNITY | Sunset Ridge |
| PROPERTY TYPE | Detached |
| BUILDING TYPE | House |
| STYLE | 2 Storey |
| YEAR BUILT | 2014 |
| SQUARE FOOTAGE | 2,086 |
| BEDROOMS | 4 |
| BATHROOMS | 4.00 |
| BASEMENT | Finished, Full |
| AMENITIES | |
| APPLIANCES | Bar Fridge, Built-In Oven, Central Air Conditioner, Dishwasher, Dryer, Garage Control(s), Gas Cooktop, Microwave, Range Hood, Refrigerator, Washer, Window Coverings, Wine Refrigerator |
| COOLING | Central Air |
| FIREPLACE | Gas, Mantle, Tile |
| FLOORING | Carpet, Hardwood, Tile |
| HEATING | Forced Air |
| LAUNDRY | Upper Level |
| LOT FEATURES | Back Yard, Corner Lot, Cul-De-Sac, Front Yard, Landscaped, Lawn, Street Lighting |
| PARKING | Double Garage Attached |
| RESTRICTIONS | None Known |
| ROOF | Asphalt Shingle |
| TITLE | Fee Simple |
| BROKER | 2% Realty |
| ROOMS | DIMENSIONS (m) | LEVEL |
|---|---|---|
| Game Room | 10`2" x 17`7" | Lower |
| 3pc Bathroom | 0`0" x 0`0" | Lower |
| Flex Space | 13`8" x 14`9" | Lower |
| Bedroom | 10`5" x 11`11" | Lower |
| 2pc Bathroom | 0`0" x 0`0" | Main |
| Office | 10`6" x 10`2" | Main |
| Living Room | 15`5" x 13`8" | Main |
| Breakfast Nook | 11`5" x 9`10" | Main |
| Kitchen | 10`6" x 13`1" | Main |
| 5pc Ensuite bath | 0`0" x 0`0" | Upper |
| Bedroom - Primary | 13`1" x 15`8" | Upper |
| Bonus Room | 13`7" x 13`9" | Upper |
| Bedroom | 11`1" x 9`4" | Upper |
| 4pc Bathroom | 0`0" x 0`0" | Upper |
| Bedroom | 10`3" x 9`3" | Upper |

