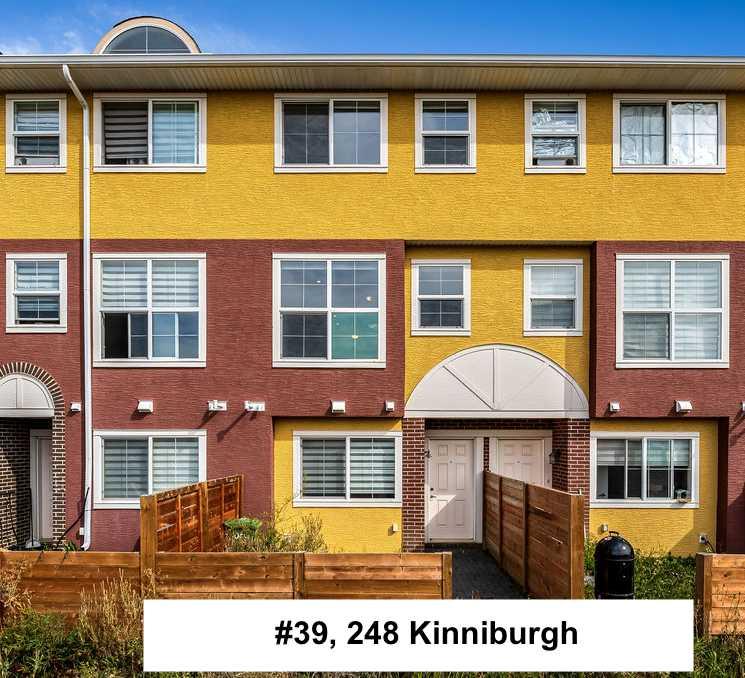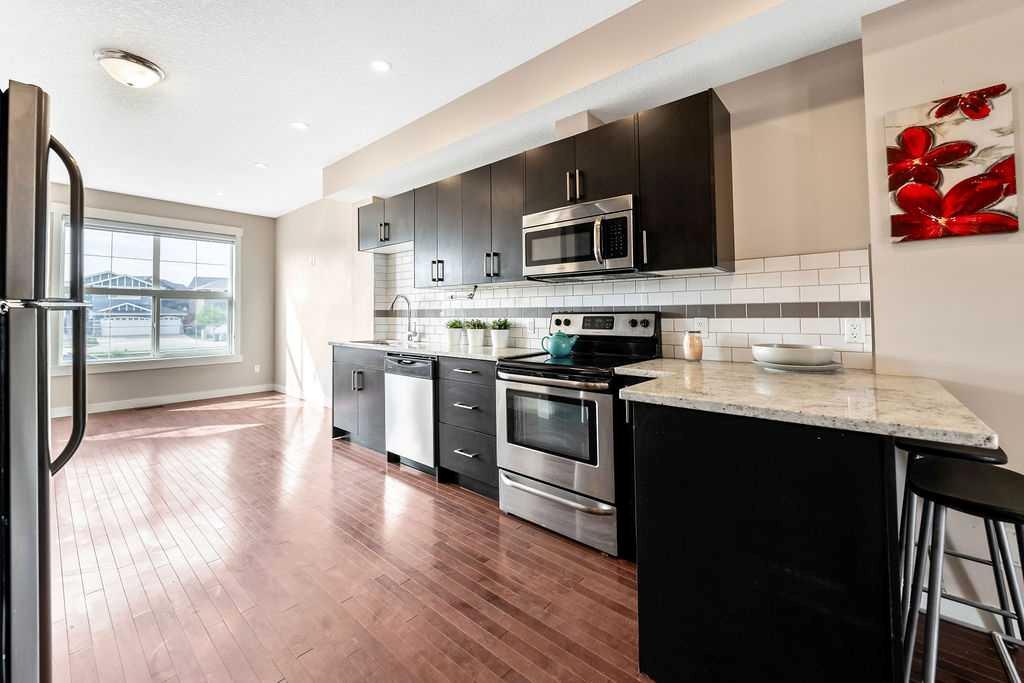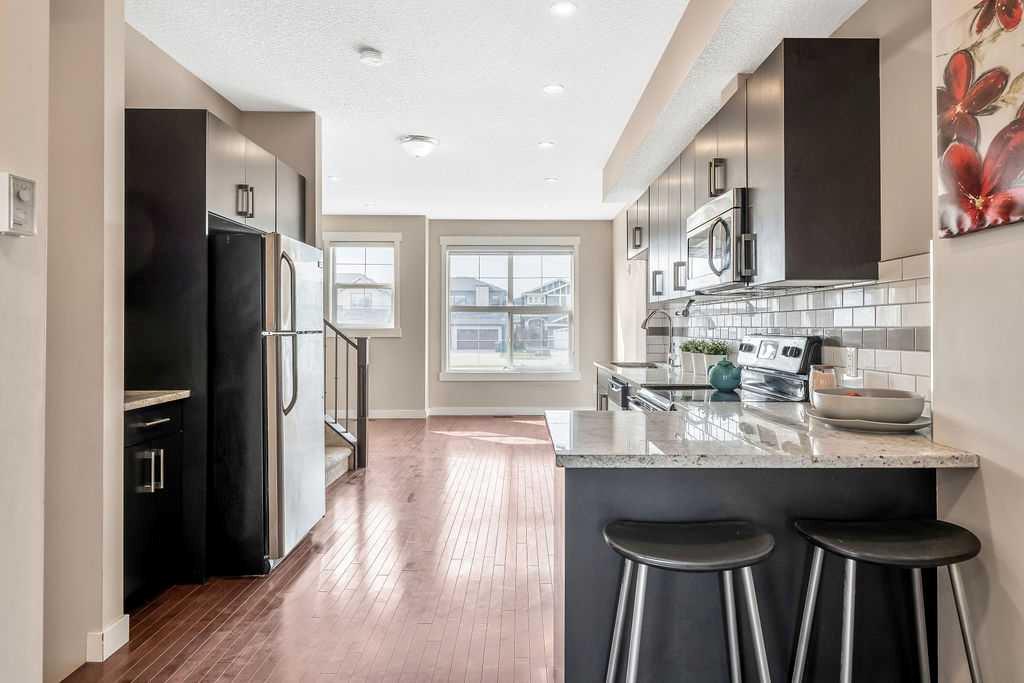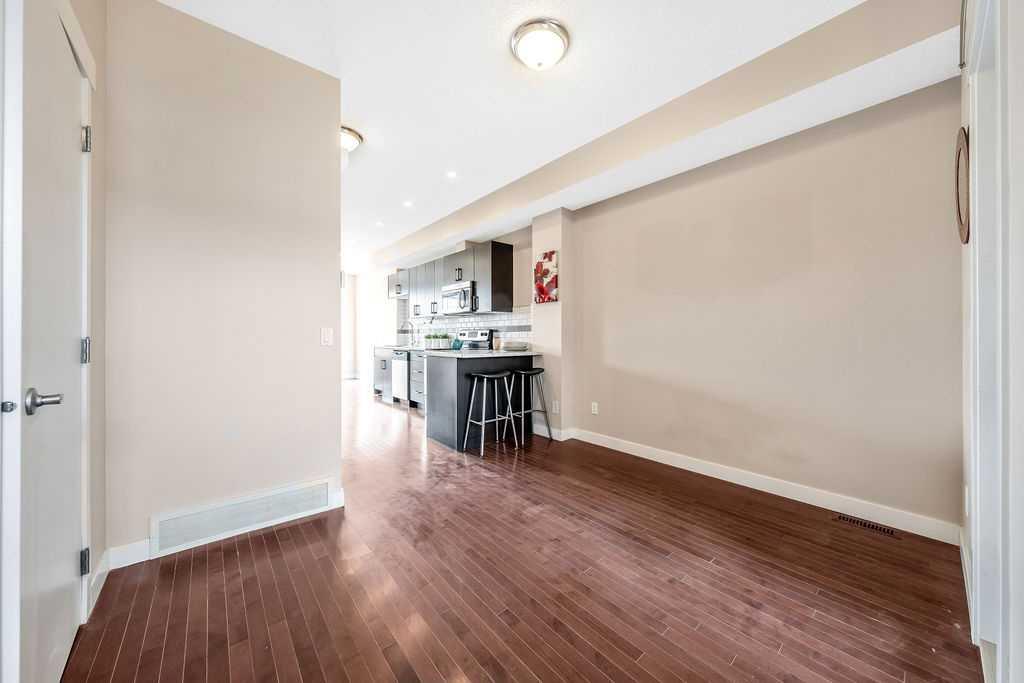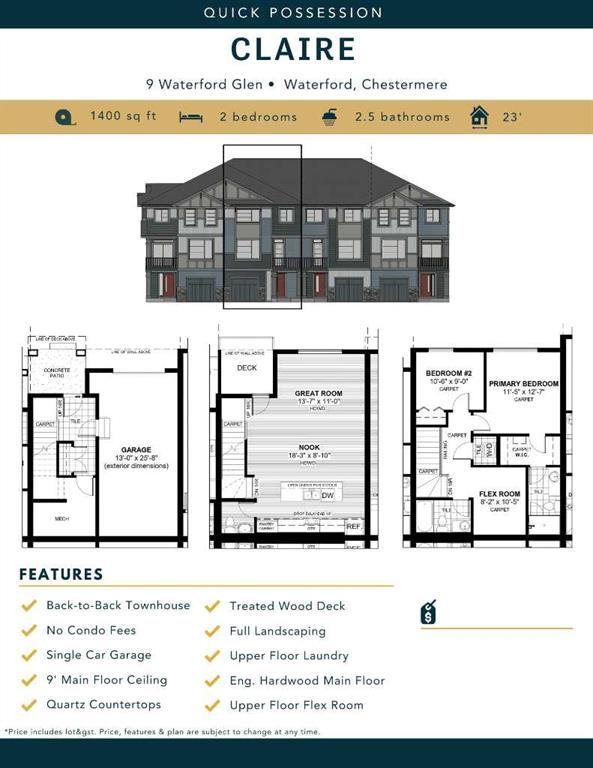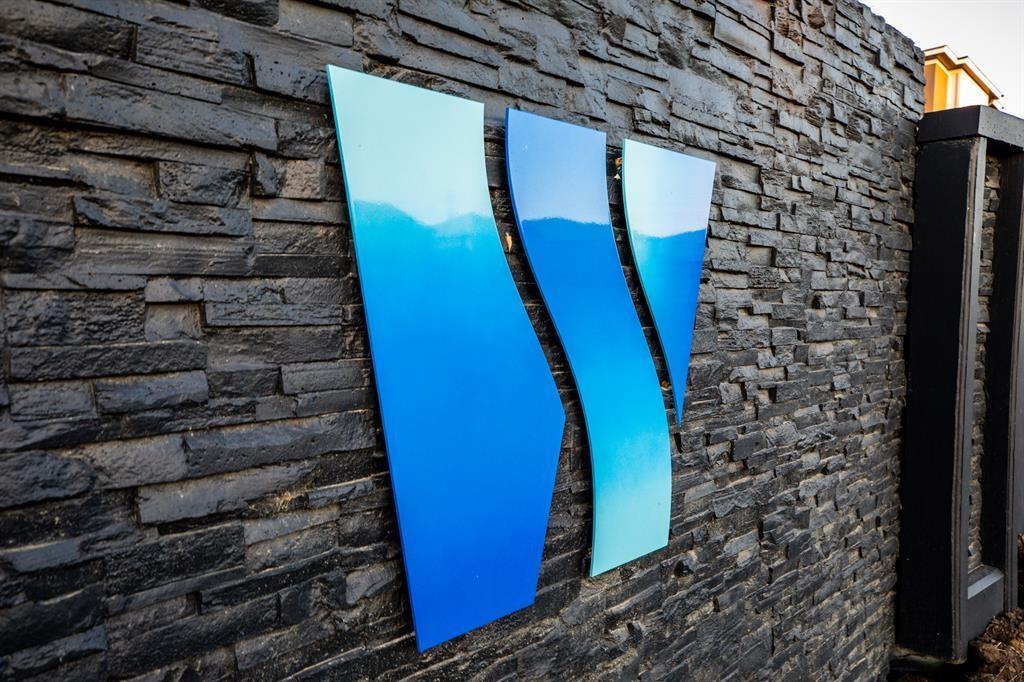

47, 248 Kinniburgh Boulevard
Chestermere
Update on 2023-07-04 10:05:04 AM
$ 410,000
3
BEDROOMS
2 + 2
BATHROOMS
1376
SQUARE FEET
2014
YEAR BUILT
Step into a world of effortless bohemian charm with this thoughtfully designed townhome in the sought-after community. Where style meets serenity, this 3-bedroom gem is the perfect blend of laid-back luxury and modern convenience. A space that’s equal parts chic and cozy, it’s made for those who appreciate design with personality and character. The main floor welcomes you with a light-filled large windows and a sense of peace. The open-concept living area flows with a relaxed yet refined vibe, featuring a neutral palette with pops of earthy tones and textured accents. Rich wood floors, soft rugs, and upgraded statement lighting create an inviting, laid-back atmosphere that’s perfect for both lounging and entertaining. The kitchen, with its rustic charm and sleek finishes, is a creative space for cooking, gathering, and enjoying moments with loved ones. Three bedrooms all complete with ensuites provide the ideal sanctuary for rest. Two bedrooms complete the upstairs, with upgraded laundry conveniently located in between the two. The downstairs bedroom could be turned into an at home office with privacy from the rest of the home. The attached garage offers plenty of room for your outdoor gear and treasures, keeping your home clutter-free and organized. And when you step outside, Chestermere's parks, trails, and lake are right at your doorstep—perfect for peaceful strolls, afternoon picnics, or simply taking in the natural beauty. This space feels like home from the moment you walk in so book your showing today - because you deserve to love your home!
| COMMUNITY | Kinniburgh |
| TYPE | Residential |
| STYLE | TRST |
| YEAR BUILT | 2014 |
| SQUARE FOOTAGE | 1375.8 |
| BEDROOMS | 3 |
| BATHROOMS | 4 |
| BASEMENT | No Basement |
| FEATURES |
| GARAGE | Yes |
| PARKING | SIAttached |
| ROOF | Asphalt Shingle |
| LOT SQFT | 0 |
| ROOMS | DIMENSIONS (m) | LEVEL |
|---|---|---|
| Master Bedroom | 4.29 x 3.15 | |
| Second Bedroom | 2.90 x 3.00 | Lower |
| Third Bedroom | 2.67 x 3.45 | |
| Dining Room | 3.33 x 2.77 | Main |
| Family Room | ||
| Kitchen | 3.23 x 4.29 | Main |
| Living Room | 4.27 x 3.10 | Main |
INTERIOR
None, Forced Air,
EXTERIOR
Back Lane
Broker
Coldwell Banker Mountain Central
Agent



























