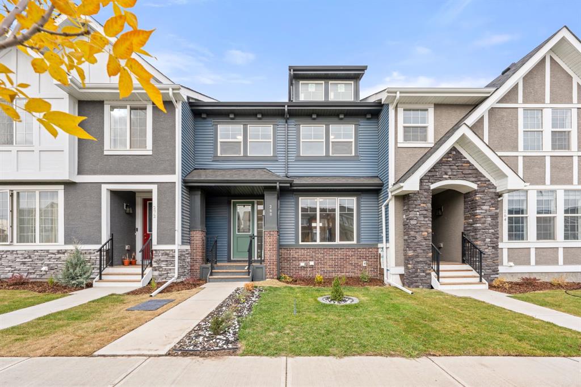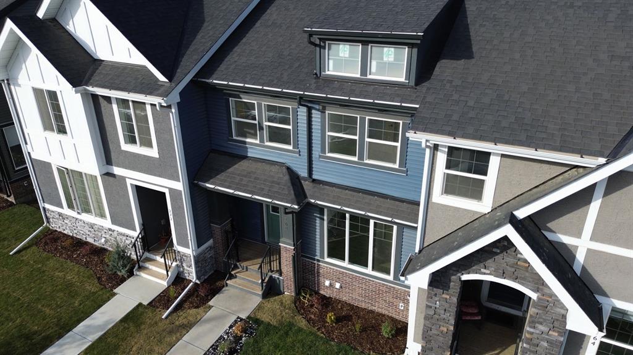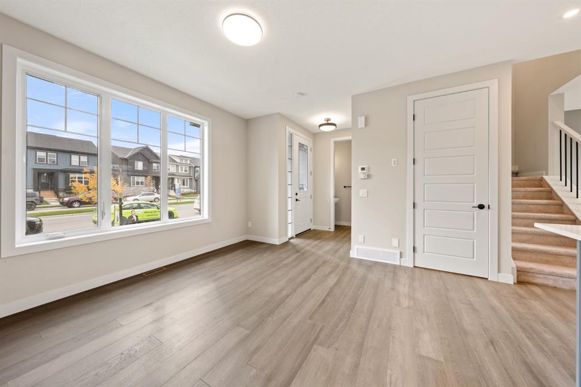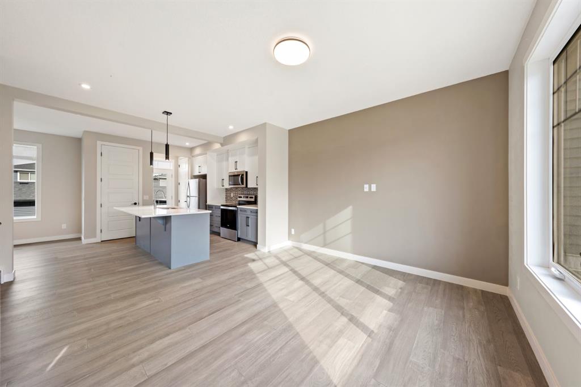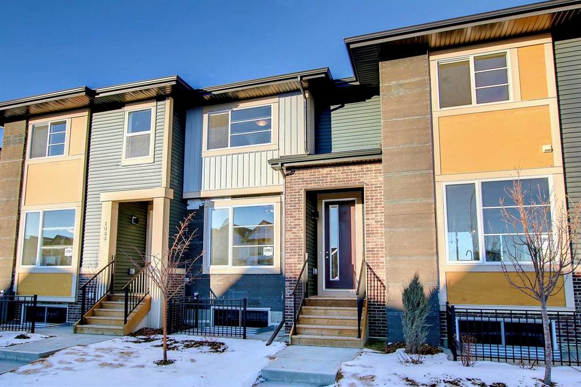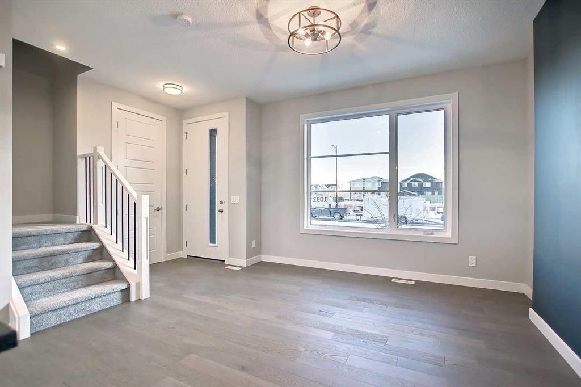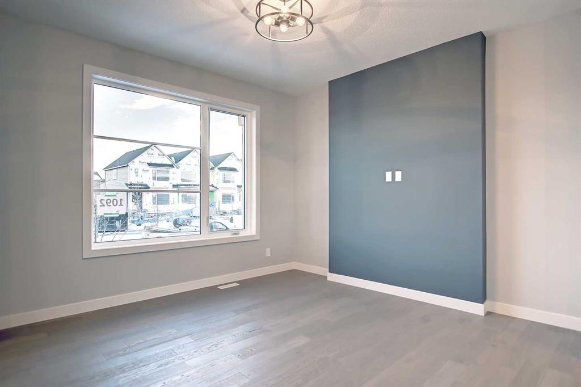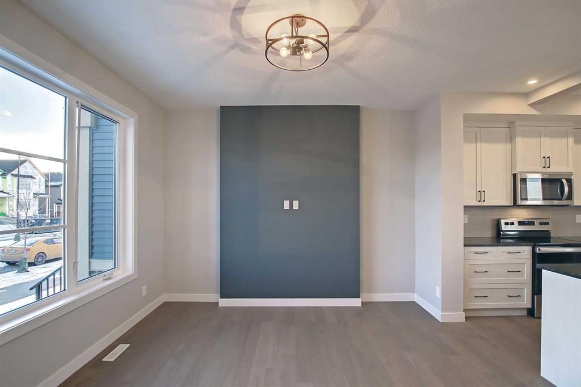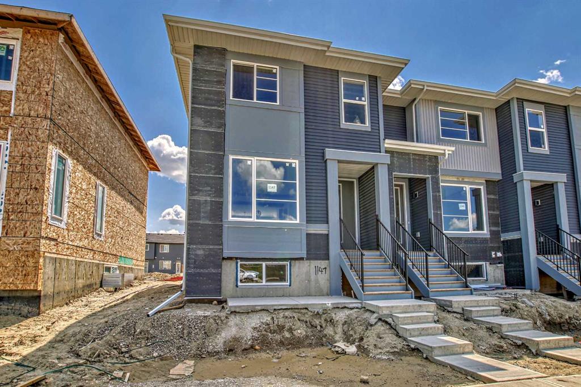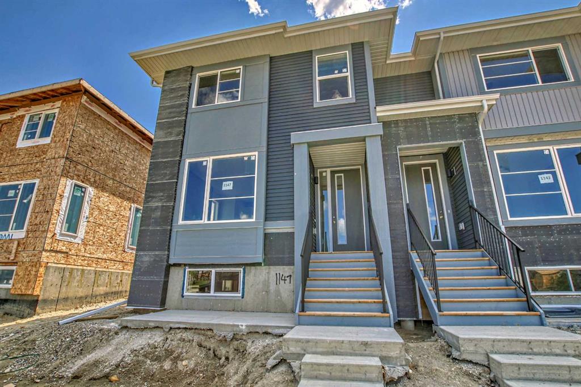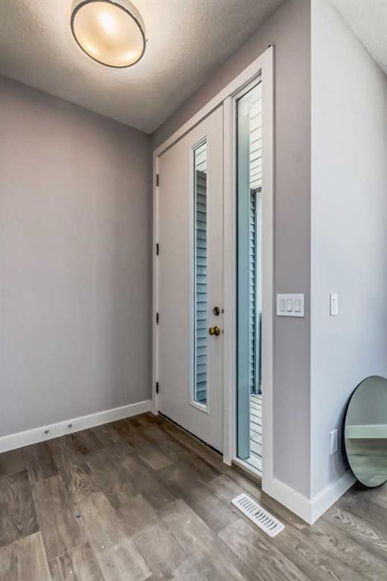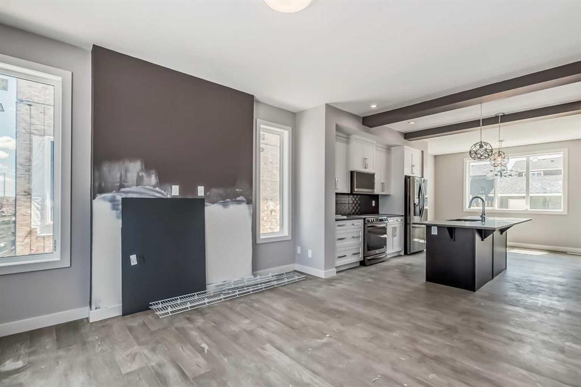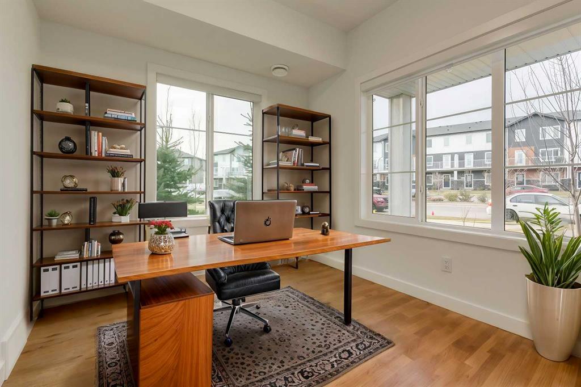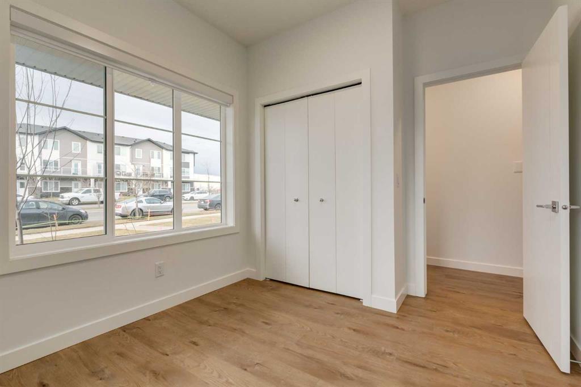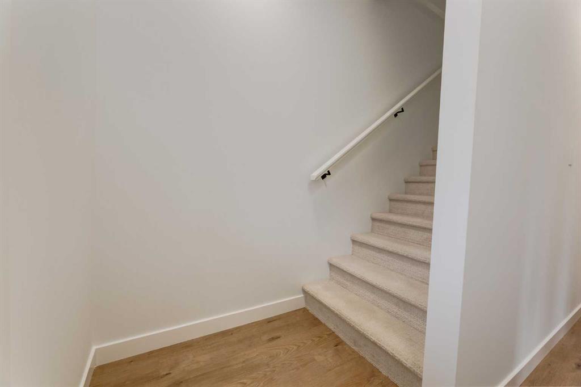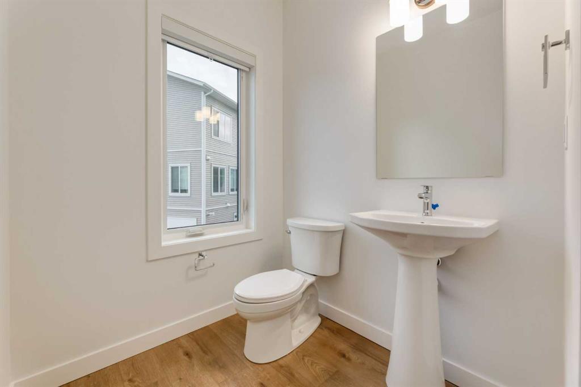

5 Waterford Glen
Chestermere
Update on 2023-07-04 10:05:04 AM
$ 449,900
2
BEDROOMS
2 + 1
BATHROOMS
1259
SQUARE FEET
2025
YEAR BUILT
**Under Construction:** This exquisite back-to-back townhouse is set to be completed in just 5-7 months. Enjoy the benefits of modern living with no condo fees! **Key Features:** **No Condo Fees:** Experience the freedom of ownership without the extra monthly costs. **Single Car Garage:** Convenient parking and additional storage space. **9' Main Floor Ceiling:** Create an open and airy atmosphere with plenty of natural light. **Elegant Quartz Countertops:** Beautiful and durable surfaces in the kitchen and bathrooms. **Treated Wood Deck:** Perfect for outdoor gatherings or peaceful relaxation. **Full Landscaping:** Professionally designed outdoor spaces for a polished look. **Double Sinks in Ensuite:** Added luxury and convenience in your master suite. **Engineered Hardwood Main Floor:** Stylish and easy to maintain, blending beauty with practicality. **Ground Level Flex Room:** Versatile space that can be tailored to your needs—ideal for a home office, gym, or guest room. This townhouse offers a perfect blend of modern design and functional living. Don’t miss your chance to make this beautiful home yours!
| COMMUNITY | NONE |
| TYPE | Residential |
| STYLE | TRST |
| YEAR BUILT | 2025 |
| SQUARE FOOTAGE | 1259.2 |
| BEDROOMS | 2 |
| BATHROOMS | 3 |
| BASEMENT | No Basement |
| FEATURES |
| GARAGE | Yes |
| PARKING | SIAttached |
| ROOF | Asphalt Shingle |
| LOT SQFT | 113 |
| ROOMS | DIMENSIONS (m) | LEVEL |
|---|---|---|
| Master Bedroom | 3.30 x 3.35 | |
| Second Bedroom | 2.77 x 3.20 | |
| Third Bedroom | ||
| Dining Room | 3.81 x 2.74 | Main |
| Family Room | ||
| Kitchen | 2.46 x 4.14 | Main |
| Living Room | 3.81 x 3.10 | Main |
INTERIOR
None, Forced Air,
EXTERIOR
City Lot, Level, Street Lighting
Broker
First Place Realty
Agent






