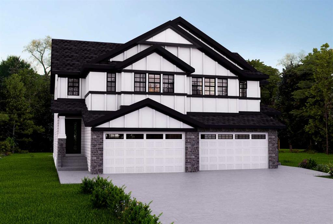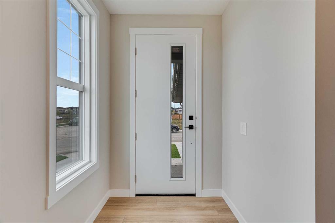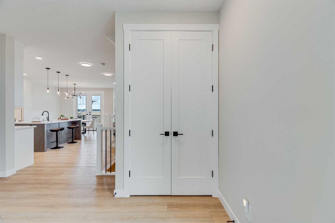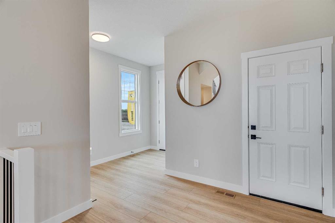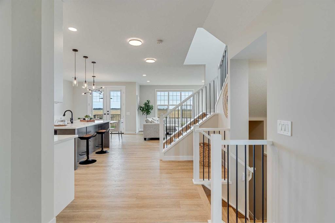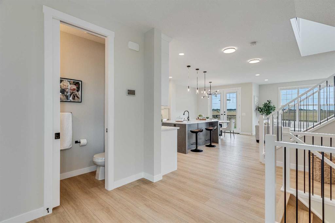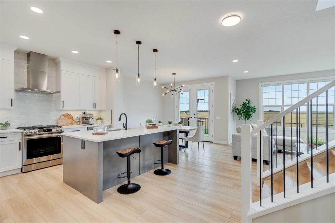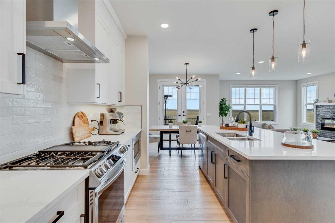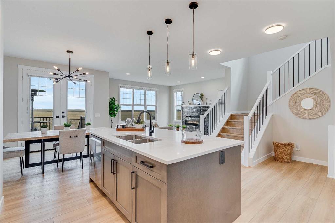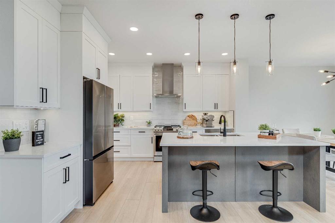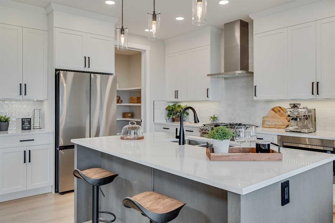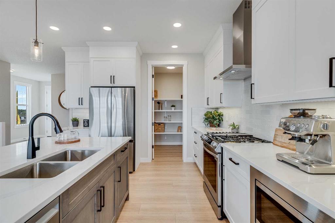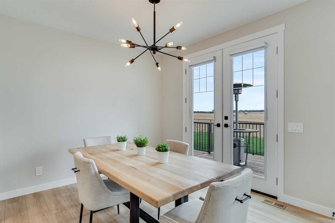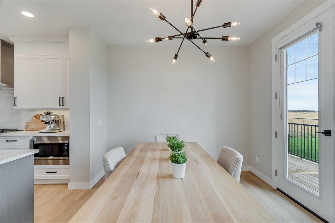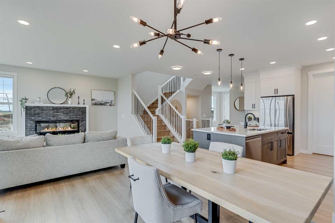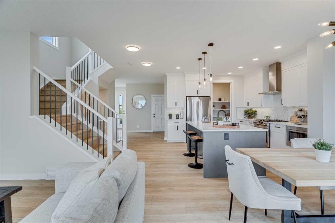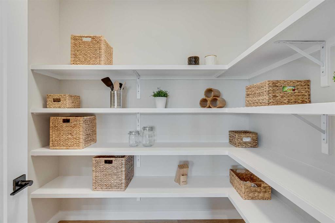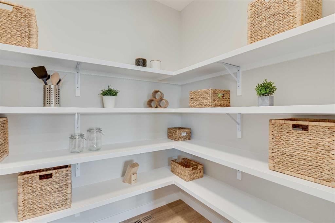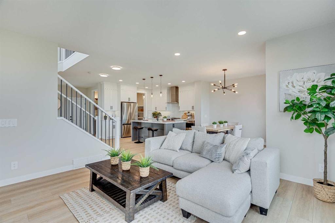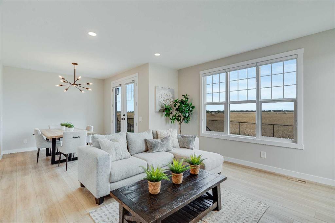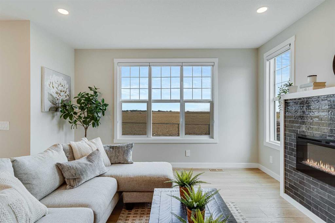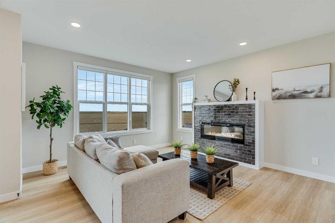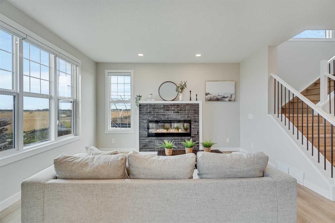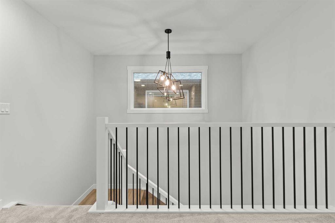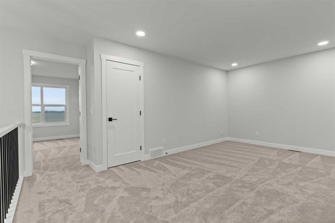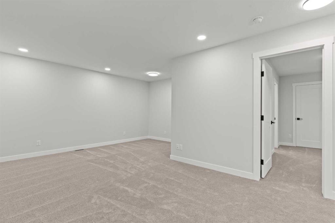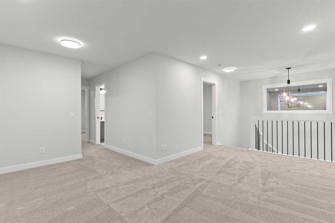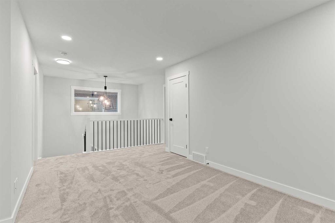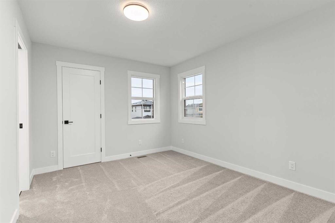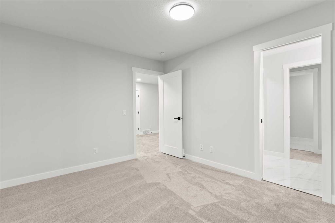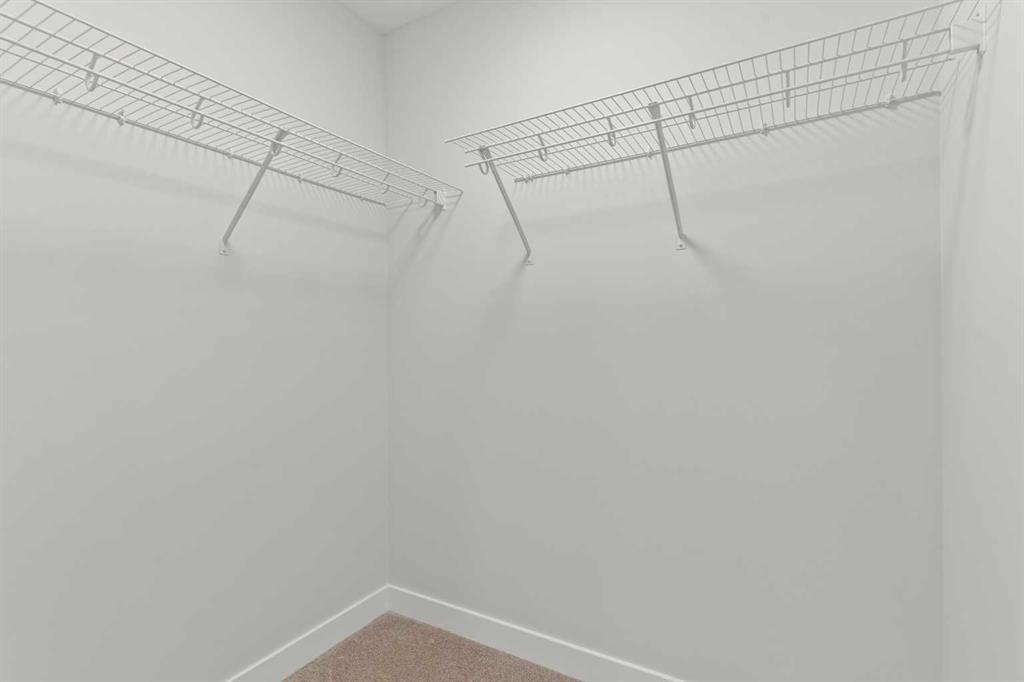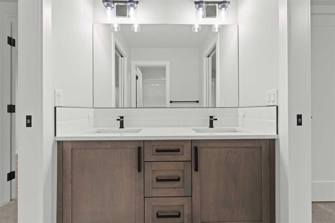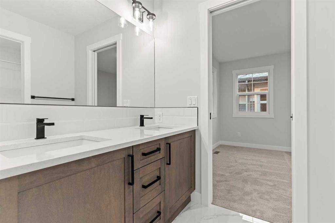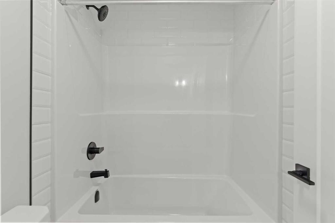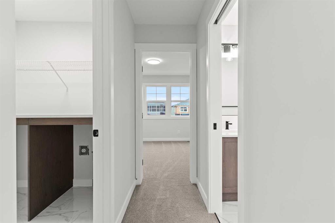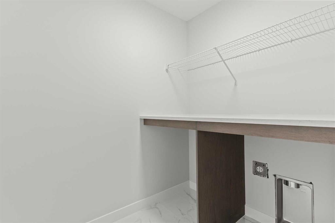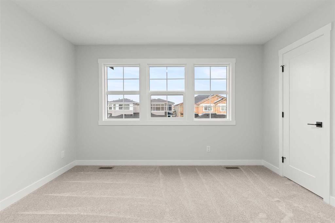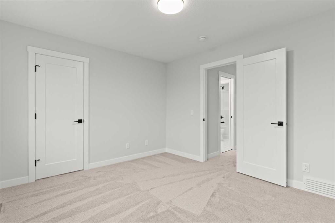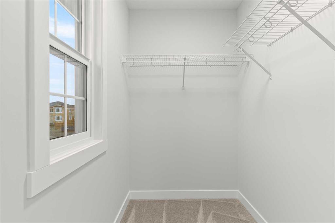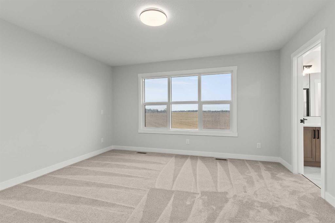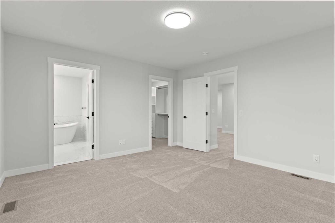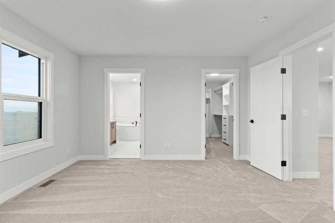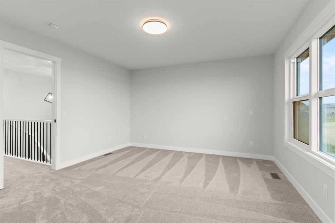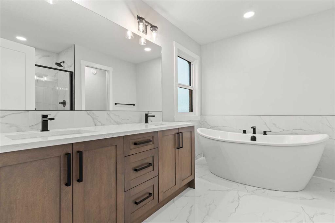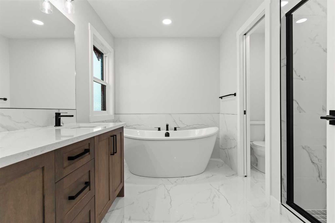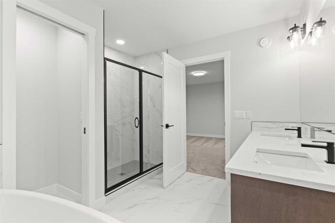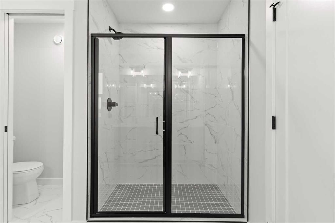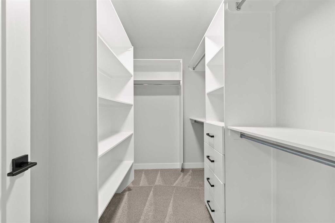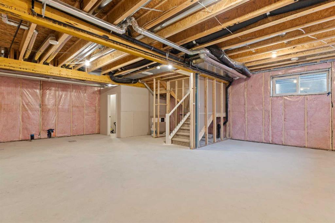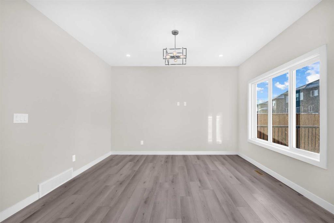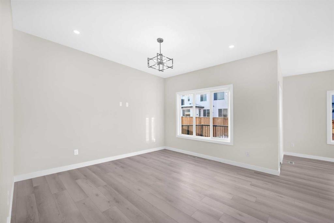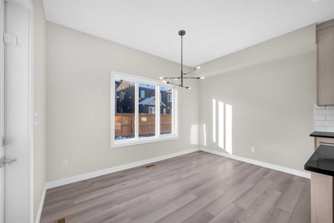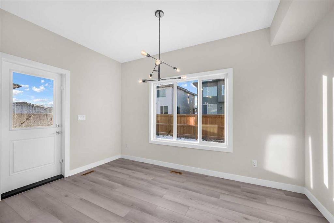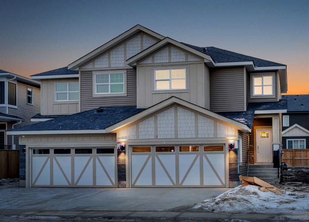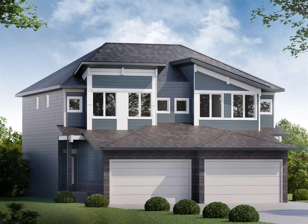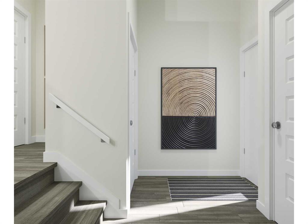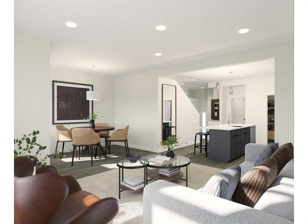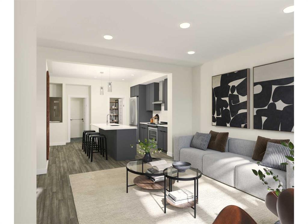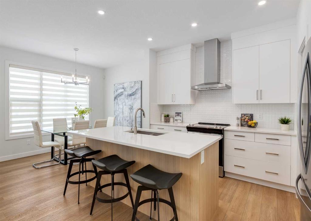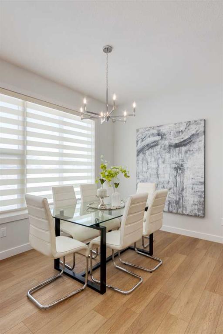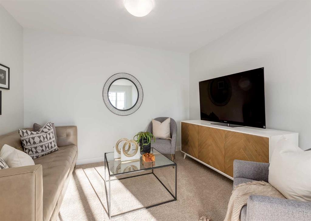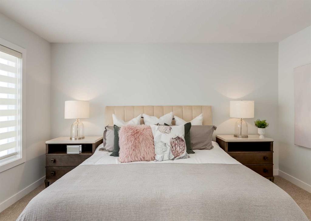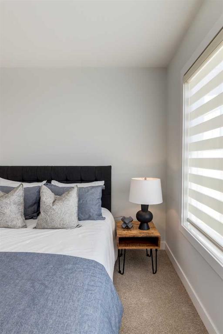

459 Kinniburgh Loop
Chestermere
Update on 2023-07-04 10:05:04 AM
$ 689,900
3
BEDROOMS
2 + 1
BATHROOMS
2134
SQUARE FEET
2025
YEAR BUILT
EXQUISITE, BRAND-NEW-HOME – 2134 SQFT, 3 BEDS, 2.5 BATHS, 2-CAR GARAGE & SIDE ENTRANCE. Crafted by Golden Homes, situated in the tranquil Kinniburgh South community minutes from the lake, this residence epitomizes luxury living. Immerse yourself in sophistication with top-tier finishes, seamlessly blending elegance, modern comfort, and intelligent smart-home technology. The double attached garage ensures ample parking, while the kitchen captivates with quartz countertops, a Electric range, and a convenient walk-in pantry. Ascend to the top floor and discover a grand ensuite bathroom with a walk-in closet, complemented by a Jack and Jill washroom for added convenience. Featuring a separate entrance, 9-foot ceilings, 8-foot doors, triple-pane windows, tankless hot water tank, HRV system and double vanities in both upper-level washrooms, this property perfectly harmonizes style, functionality, and serenity. *Important Note – This home is currently under construction anticipated completion by May 2025. Photos and dimensions provided are from a finished build of the same model. Specifications are as per builder specs.
| COMMUNITY | Kinniburgh |
| TYPE | Residential |
| STYLE | TSTOR, SBS |
| YEAR BUILT | 2025 |
| SQUARE FOOTAGE | 2134.4 |
| BEDROOMS | 3 |
| BATHROOMS | 3 |
| BASEMENT | EE, Part Basement, PFinished |
| FEATURES |
| GARAGE | Yes |
| PARKING | DBAttached |
| ROOF | Asphalt Shingle |
| LOT SQFT | 302 |
| ROOMS | DIMENSIONS (m) | LEVEL |
|---|---|---|
| Master Bedroom | ||
| Second Bedroom | 3.12 x 3.78 | |
| Third Bedroom | 3.81 x 3.38 | |
| Dining Room | 3.38 x 3.35 | Main |
| Family Room | 4.27 x 3.84 | Main |
| Kitchen | 3.68 x 3.84 | Main |
| Living Room |
INTERIOR
None, Fireplace(s), Forced Air, Natural Gas, Electric
EXTERIOR
Back Yard, Interior Lot, Street Lighting, Open Lot
Broker
Real Estate Professionals Inc.
Agent

