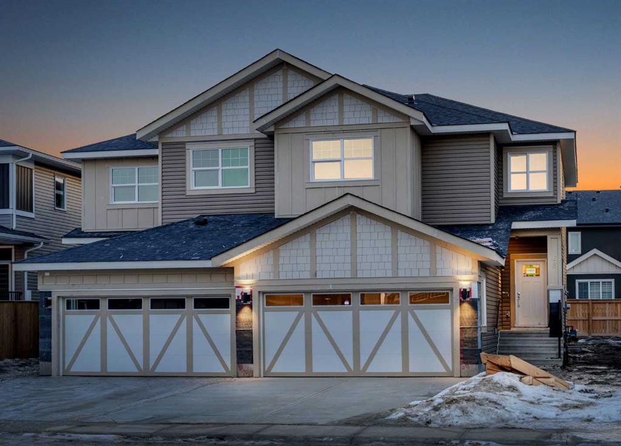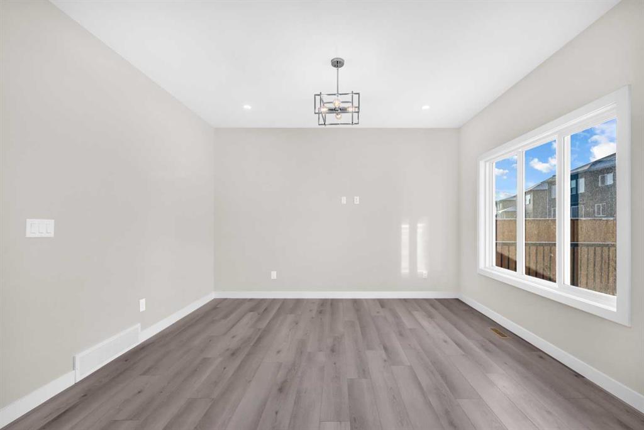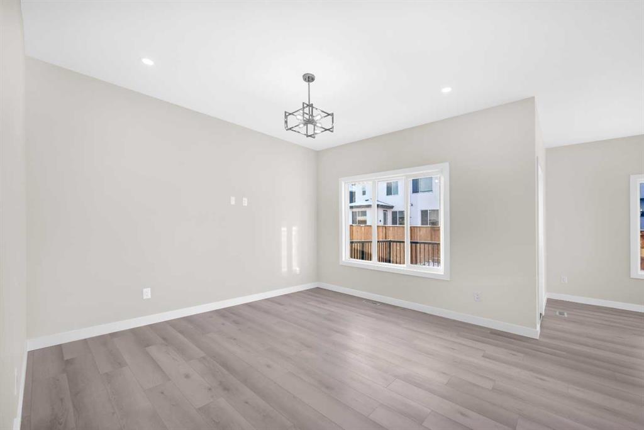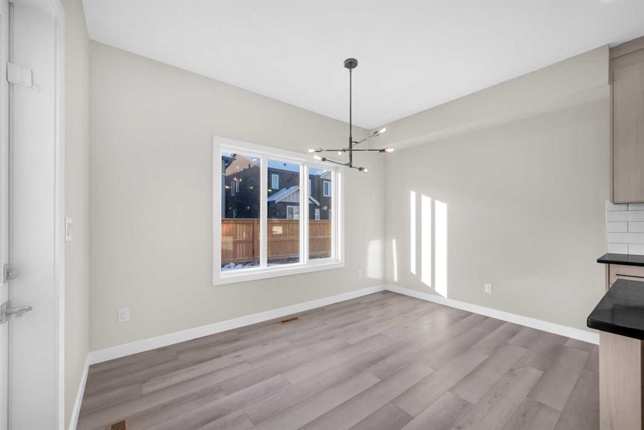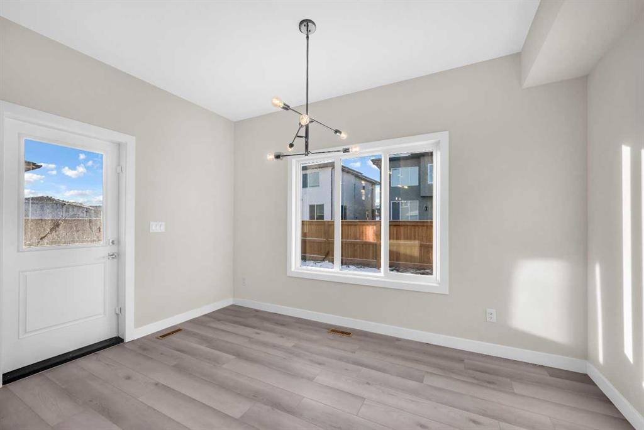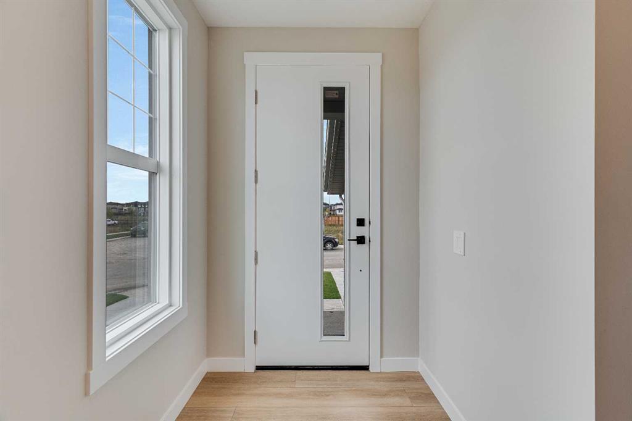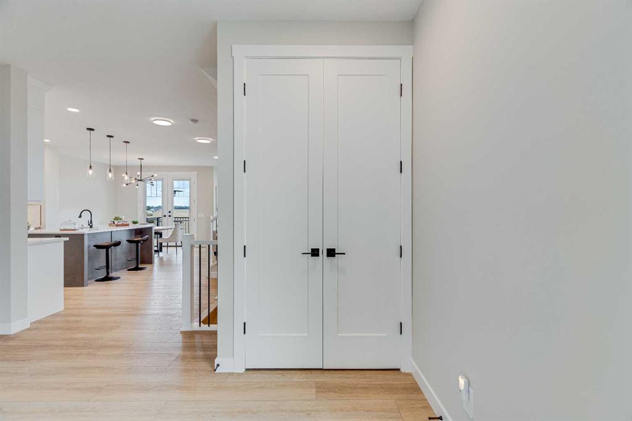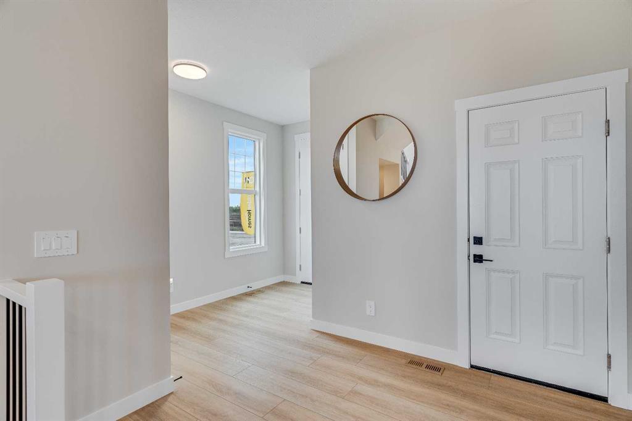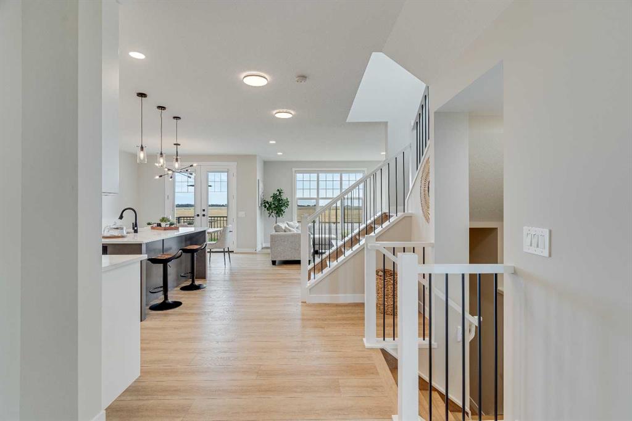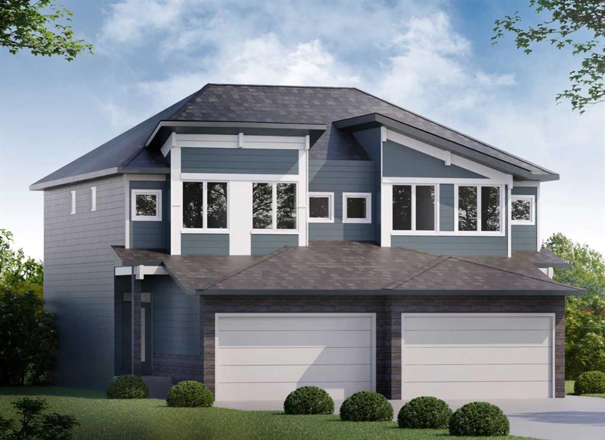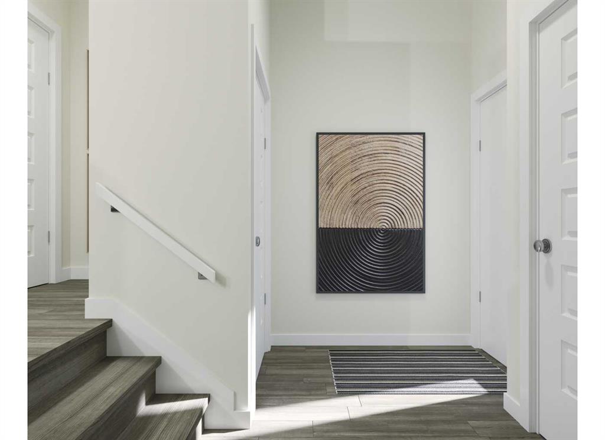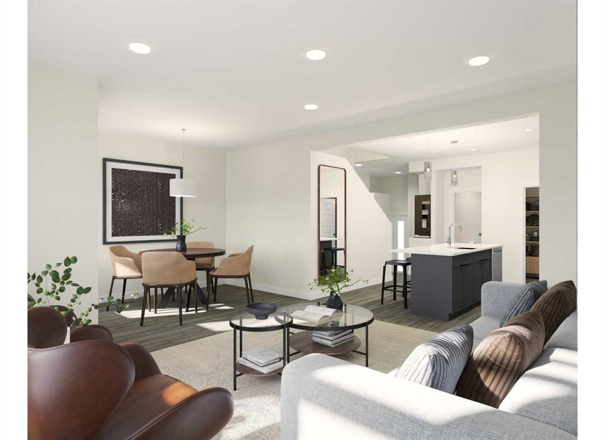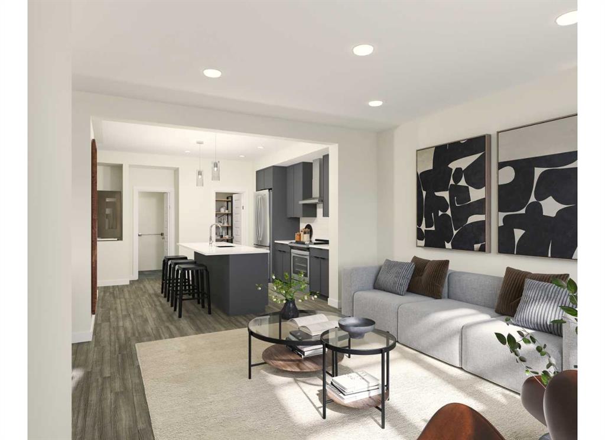

251 Kinniburgh Road
Chestermere
Update on 2023-07-04 10:05:04 AM
$ 619,000
3
BEDROOMS
2 + 1
BATHROOMS
2175
SQUARE FEET
2018
YEAR BUILT
Welcome to this stunning semi-detached Duplex nestled in the charming community of Kinniburgh. This lovely home spans over 2100 sqft, offering 3 generous bedrooms, 2 1/2 beautifully designed bathrooms, and a 2-car attached garage for ultimate convenience. Step into the welcoming foyer, leading you to an open-concept main floor that is perfect for both relaxation and entertaining. The kitchen, equipped with sleek stainless steel appliances, is bathed in natural light thanks to the large windows. A cozy fireplace completes the living space, adding warmth and character. Upstairs, you’ll find a thoughtfully designed layout, including a laundry room, three bedrooms, and two bathrooms. The master suite features a luxurious 5-piece ensuite with a soothing soaking tub. A cozy family room completes the upper level, offering a space for quiet moments or family gatherings. Step outside to enjoy the expansive deck, ideal for summer evenings, and easy access to the spacious backyard. This home is ideally located, with convenient access to local shops, schools, and parks—ensuring both comfort and convenience.
| COMMUNITY | Kinniburgh |
| TYPE | Residential |
| STYLE | TSTOR, SBS |
| YEAR BUILT | 2018 |
| SQUARE FOOTAGE | 2175.0 |
| BEDROOMS | 3 |
| BATHROOMS | 3 |
| BASEMENT | Full Basement, UFinished |
| FEATURES |
| GARAGE | Yes |
| PARKING | DBAttached, Double Garage Detached |
| ROOF | Asphalt Shingle |
| LOT SQFT | 350 |
| ROOMS | DIMENSIONS (m) | LEVEL |
|---|---|---|
| Master Bedroom | 4.29 x 3.68 | |
| Second Bedroom | 2.87 x 3.91 | |
| Third Bedroom | 2.84 x 3.91 | |
| Dining Room | 3.76 x 2.84 | Main |
| Family Room | 5.26 x 6.55 | |
| Kitchen | 3.76 x 3.23 | Main |
| Living Room | 4.17 x 5.36 | Main |
INTERIOR
None, Forced Air, Gas
EXTERIOR
Back Yard, City Lot
Broker
URBAN-REALTY.ca
Agent






















