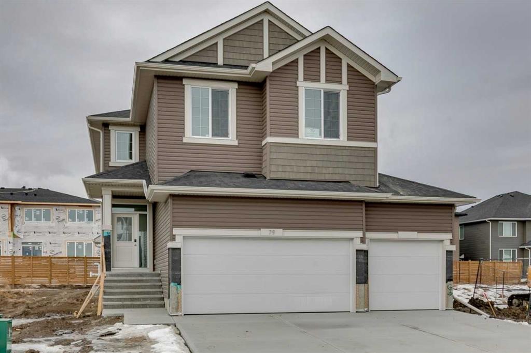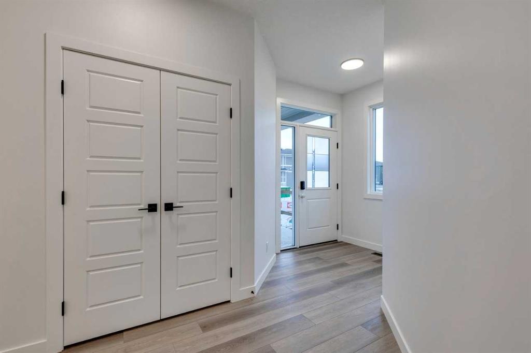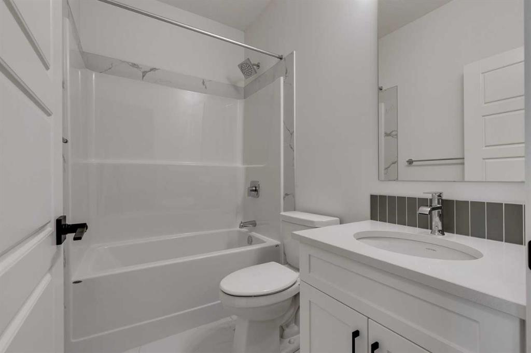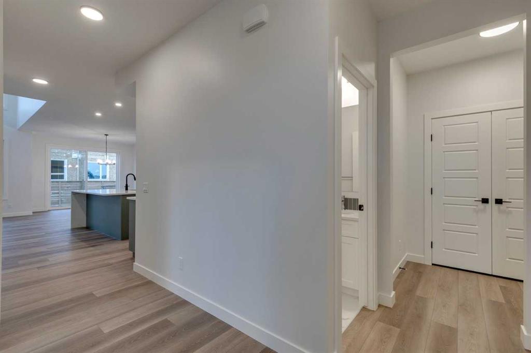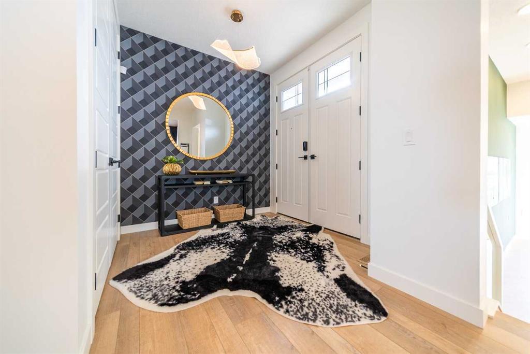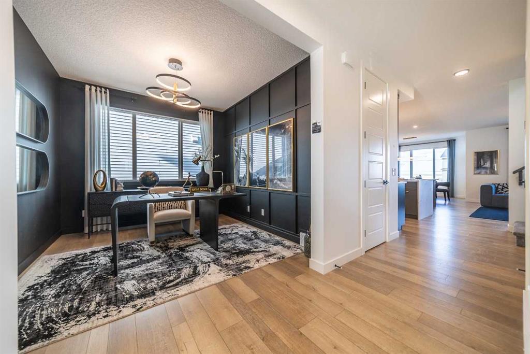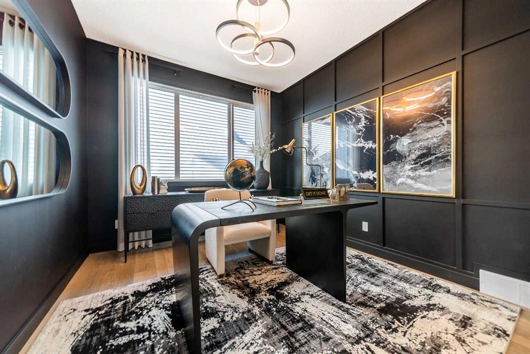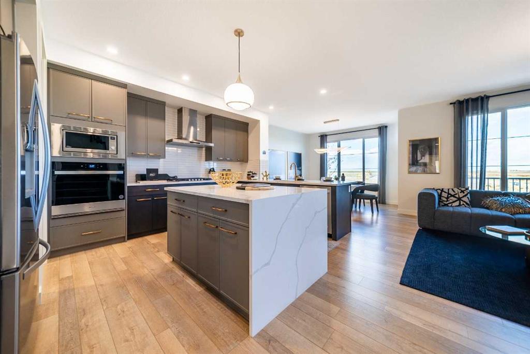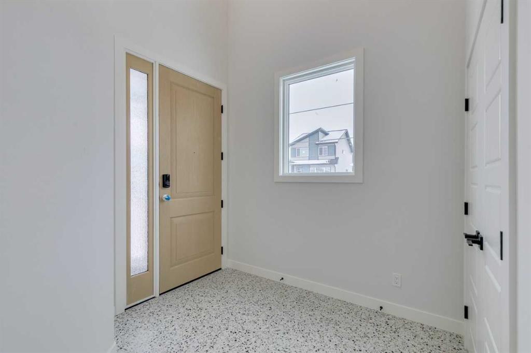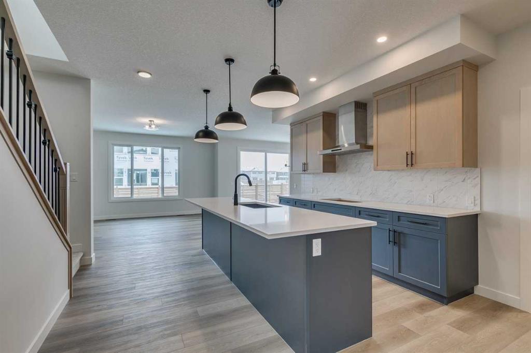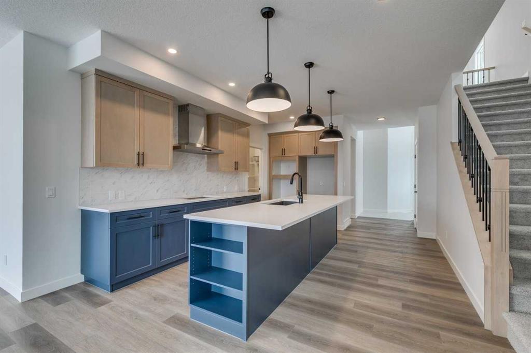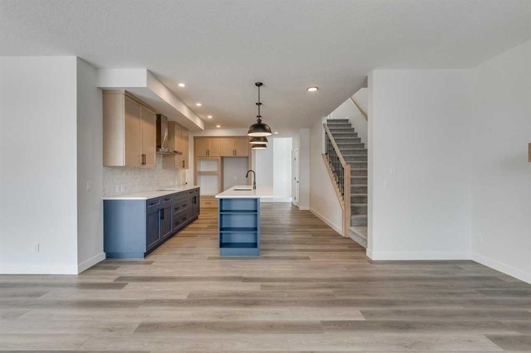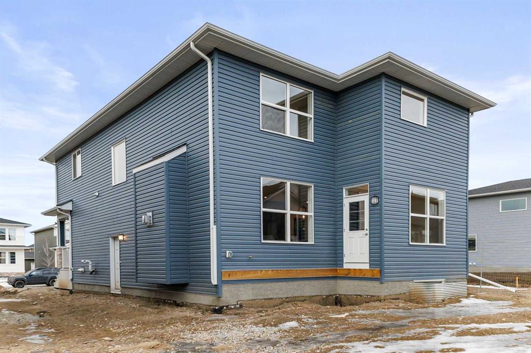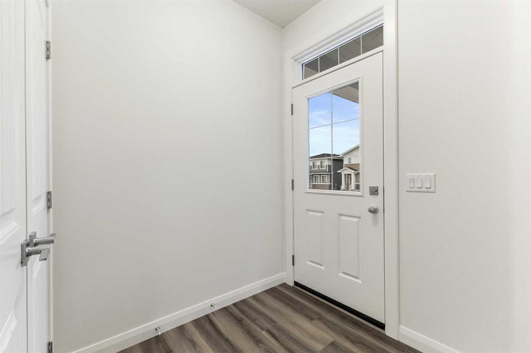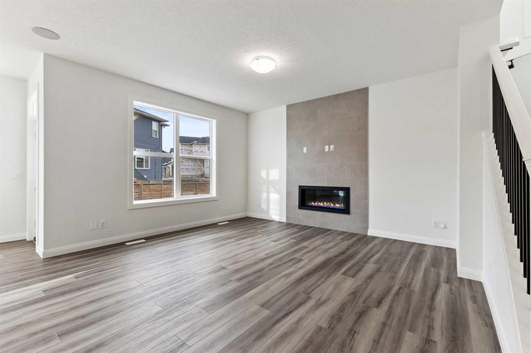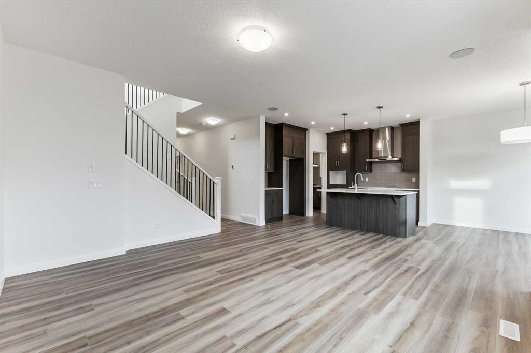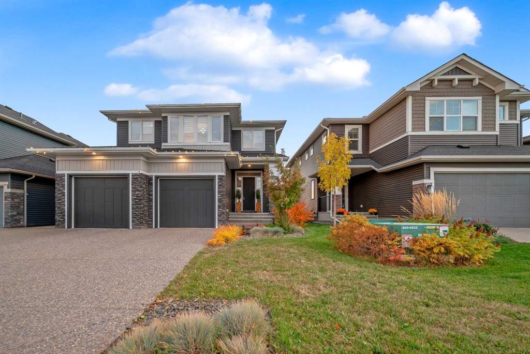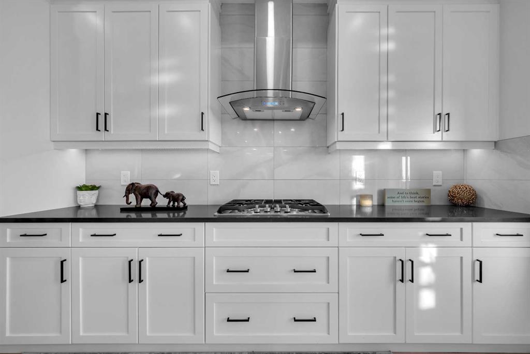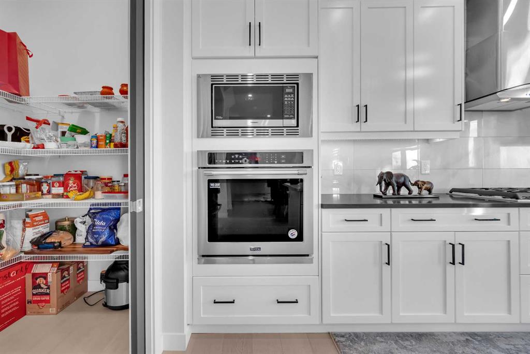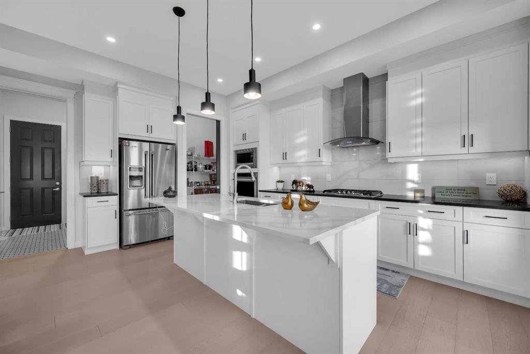

68 Dawson Wharf Mount
Chestermere
Update on 2023-07-04 10:05:04 AM
$ 889,200
5
BEDROOMS
3 + 0
BATHROOMS
2648
SQUARE FEET
2024
YEAR BUILT
Welcome to the stunning Amber model located in the sought-after community of Dawsons Landing. This beautifully designed 5-bedroom, 3-bathroom home offers exceptional functionality and style, perfect for modern family living. The main floor features a convenient bedroom with a full bath, ideal for guests or multi-generational families. The executive kitchen is equipped with built-in stainless steel appliances, a gas cooktop, silgranit sink, and a spice kitchen with fluted glass French doors. The open-to-above great room adds a touch of elegance with its gas fireplace, while the upper-level bonus room provides additional living space. The primary bedroom is a retreat with a 5-piece ensuite, including dual sinks, a private water closet, and tiled finishes. This energy-efficient home also features a side entrance for potential future basement development and a spacious 3-car garage. Situated on a desirable lot, this home offers both comfort and convenience. Photos are representative.
| COMMUNITY | Dawson's Landing |
| TYPE | Residential |
| STYLE | TSTOR |
| YEAR BUILT | 2024 |
| SQUARE FOOTAGE | 2648.4 |
| BEDROOMS | 5 |
| BATHROOMS | 3 |
| BASEMENT | Full Basement, UFinished |
| FEATURES |
| GARAGE | Yes |
| PARKING | TAttached |
| ROOF | Asphalt Shingle |
| LOT SQFT | 478 |
| ROOMS | DIMENSIONS (m) | LEVEL |
|---|---|---|
| Master Bedroom | 4.57 x 4.27 | Upper |
| Second Bedroom | 3.35 x 3.66 | Upper |
| Third Bedroom | 3.18 x 3.00 | Upper |
| Dining Room | 3.25 x 4.27 | Main |
| Family Room | ||
| Kitchen | 5.38 x 3.71 | Main |
| Living Room |
INTERIOR
None, Forced Air, Natural Gas, Decorative, Electric
EXTERIOR
Level
Broker
Bode
Agent















