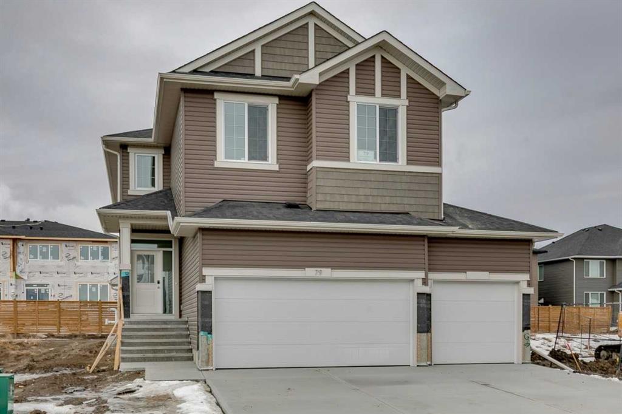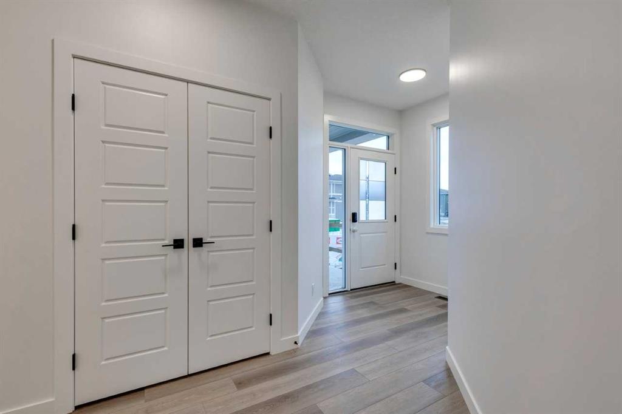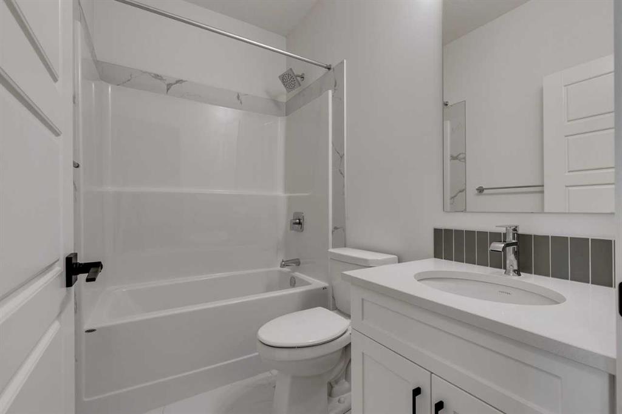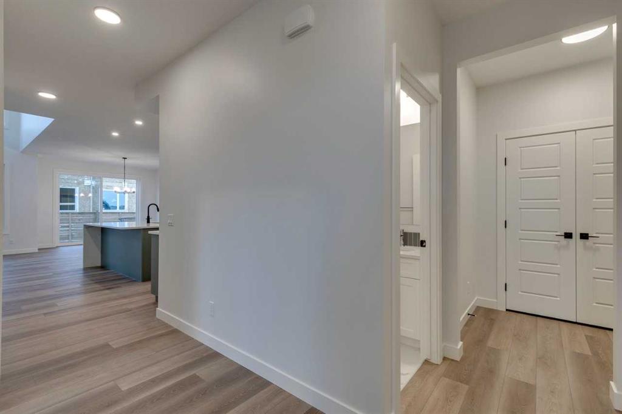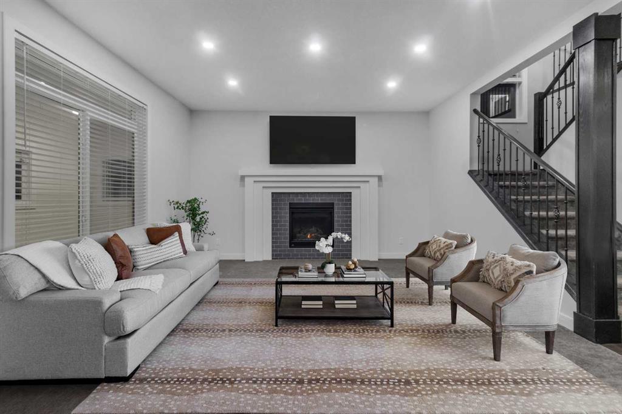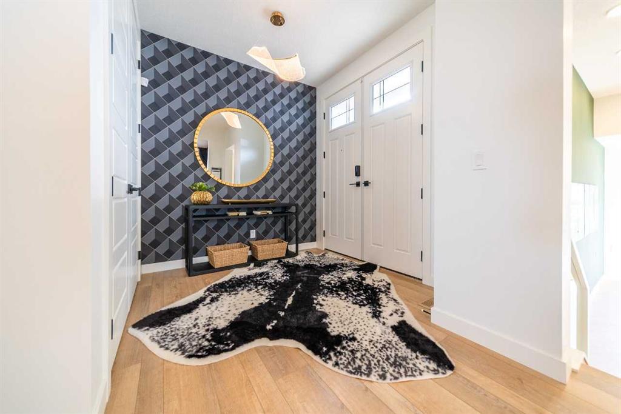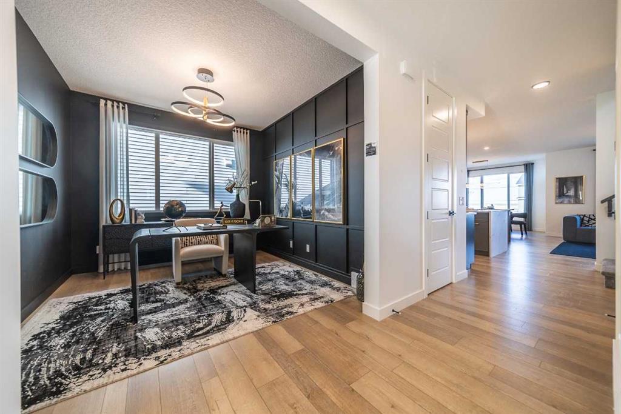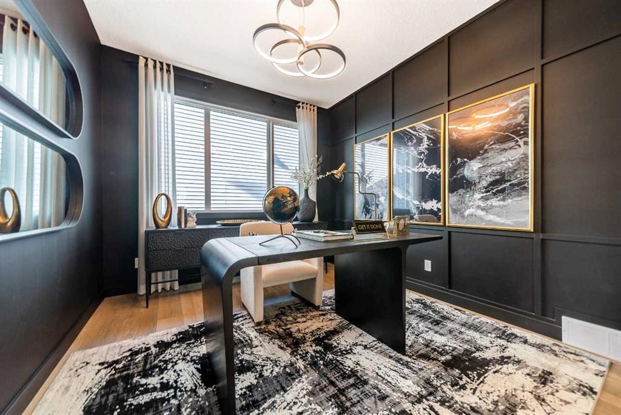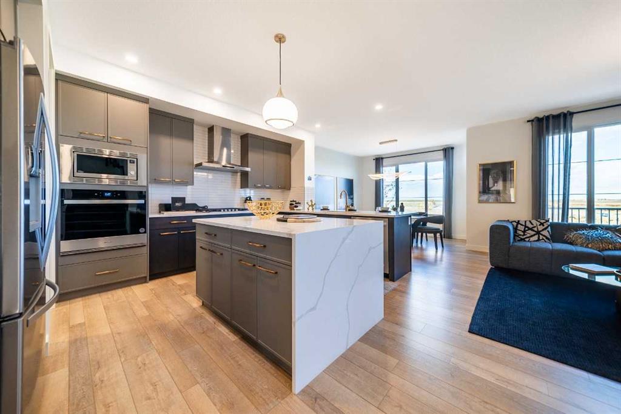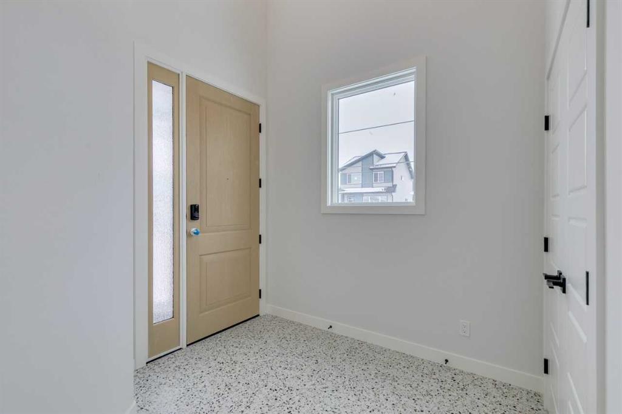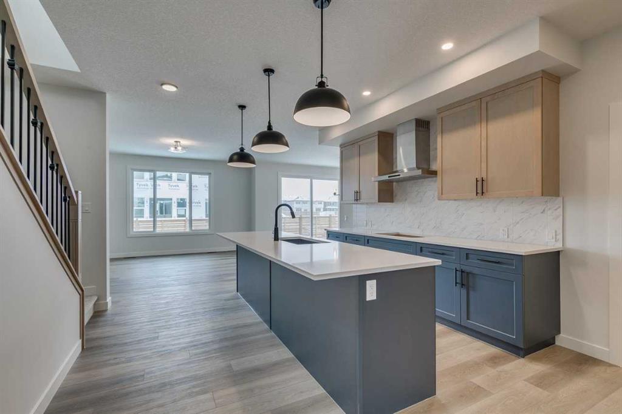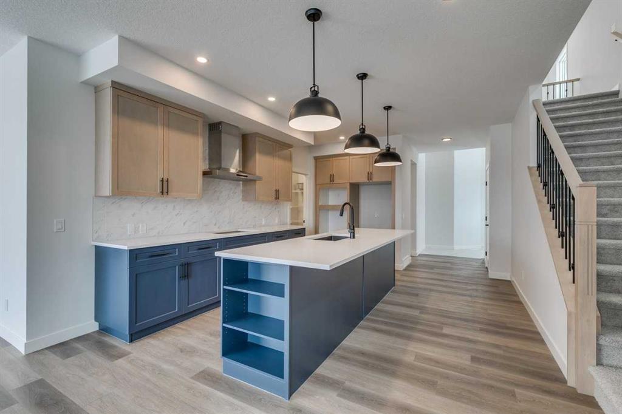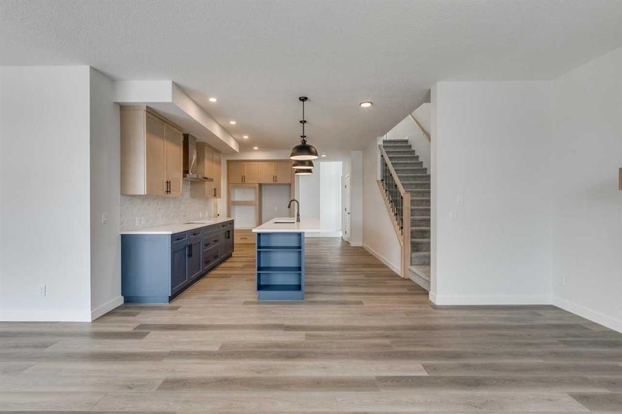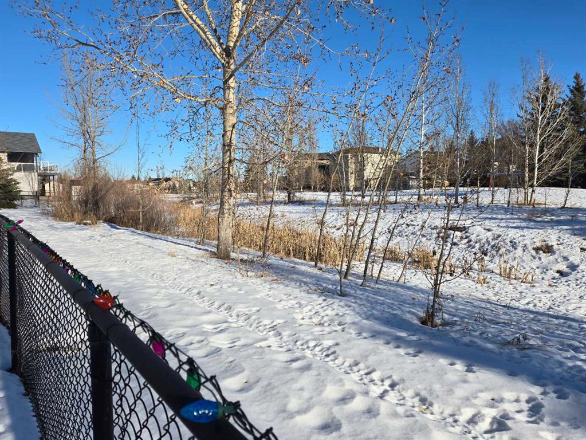

120 Seagreen Passage
Chestermere
Update on 2023-07-04 10:05:04 AM
$ 849,999
5
BEDROOMS
3 + 1
BATHROOMS
2821
SQUARE FEET
2009
YEAR BUILT
This incredible home is in one of Chestermere’s best neighborhoods, close to parks and green spaces. With 5 BEDROOMS, 4 BATHROOMS, and almost 3,900 sq ft of space, it’s the perfect place for your family to live, play, and entertain. The MAIN FLOOR is bright and open, with TWO-STORY CEILINGS in the living room that make it feel big and airy. The KITCHEN is a dream with a 24” SCREEN on the SMART FRIDGE, an INDUCTION STOVE, a big island, and a HUGE PANTRY. There’s even a FRONT OFFICE for working from home or doing homework. Upstairs, the PRIMARY BEDROOM is in its own private area, separate from the other bedrooms. It has a HUGE WALK-IN CLOSET and a spa-like ENSUITE with a DOUBLE-SIDED WALK-IN SHOWER. You’ll love the LAUNDRY CHUTE that goes straight to the laundry room with its NEW LG FRONT LOAD WASHER AND DRYER. The FINISHED BASEMENT has a LARGE REC ROOM that’s perfect for movie nights, games, or just hanging out. The bathroom has IN-FLOOR HEATING. Other upgrades include A/C ON THE UPPER FLOOR and a NEW FURNACE (SEPTEMBER) with ECOBEE thermostats and security system hardware. Outside, the backyard is a total paradise. It’s had a $60,000 MAKEOVER, with a THREE-TIERED COMPOSITE DECK, a sunshade roof, and wiring ready for a hot tub. The POOL WITH A SLIDE is awesome for summer fun, and it’s heated with a 2-YEAR-OLD BOILER. The pool liner was replaced 6 YEARS AGO, so it’s ready for years of enjoyment. There’s even room in the sideyard for a SIDE-BY-SIDE VEHICLE. Other awesome features include a HEATED GARAGE and lots of big windows that let in natural light. This home is perfect for entertaining and spending time with family and friends.
| COMMUNITY | Rainbow Falls |
| TYPE | Residential |
| STYLE | TSTOR |
| YEAR BUILT | 2009 |
| SQUARE FOOTAGE | 2821.0 |
| BEDROOMS | 5 |
| BATHROOMS | 4 |
| BASEMENT | Finished, Full Basement |
| FEATURES |
| GARAGE | Yes |
| PARKING | DBAttached |
| ROOF | Asphalt Shingle |
| LOT SQFT | 566 |
| ROOMS | DIMENSIONS (m) | LEVEL |
|---|---|---|
| Master Bedroom | 4.57 x 4.93 | Upper |
| Second Bedroom | 2.92 x 3.51 | Upper |
| Third Bedroom | 3.76 x 3.53 | Upper |
| Dining Room | 4.19 x 3.78 | Main |
| Family Room | 5.38 x 4.55 | Basement |
| Kitchen | 3.96 x 4.01 | Main |
| Living Room | 5.51 x 4.72 | Main |
INTERIOR
Central Air, Forced Air, Natural Gas, Gas
EXTERIOR
Back Yard, Landscaped, Rectangular Lot, See Remarks
Broker
Coldwell Banker Mountain Central
Agent

























































