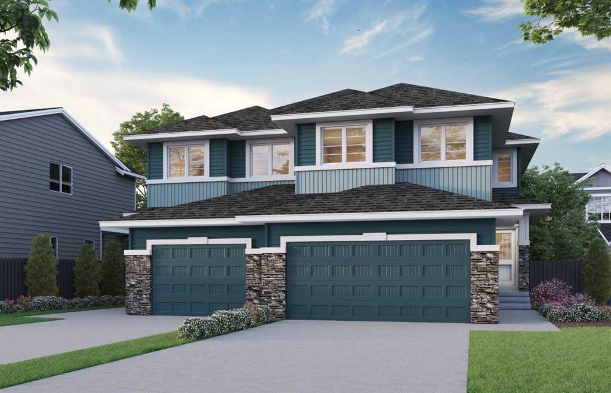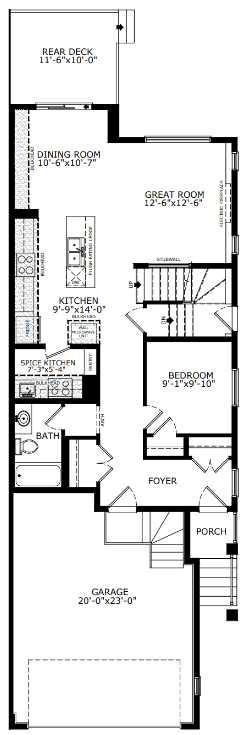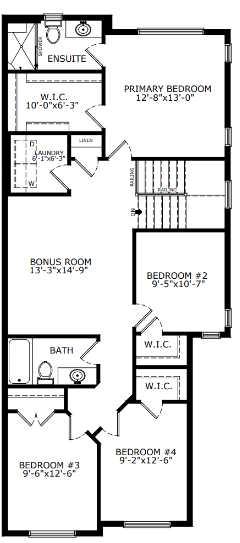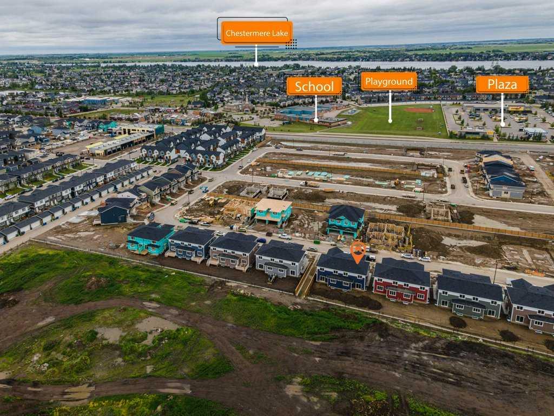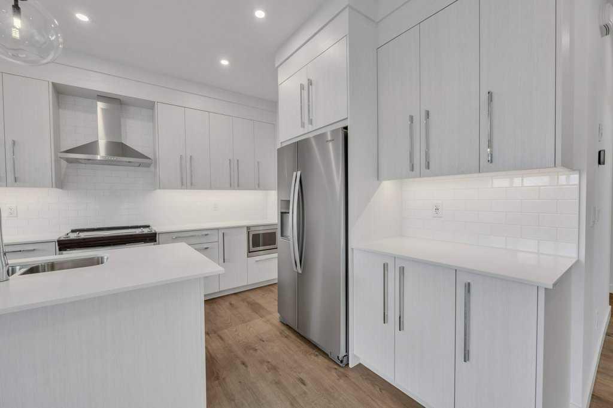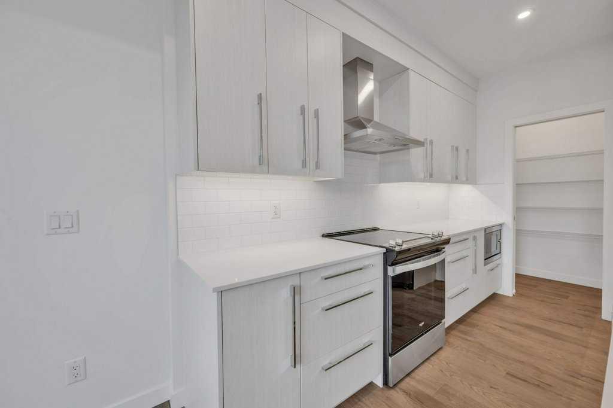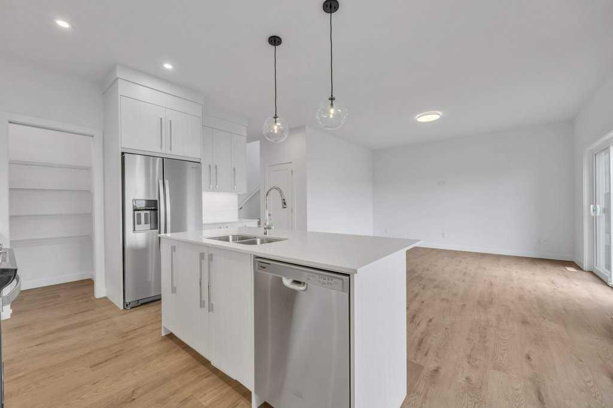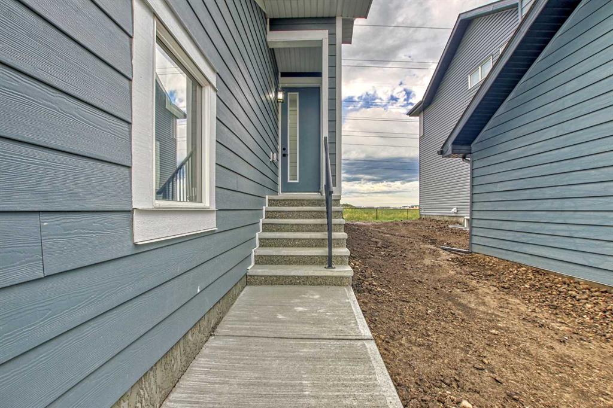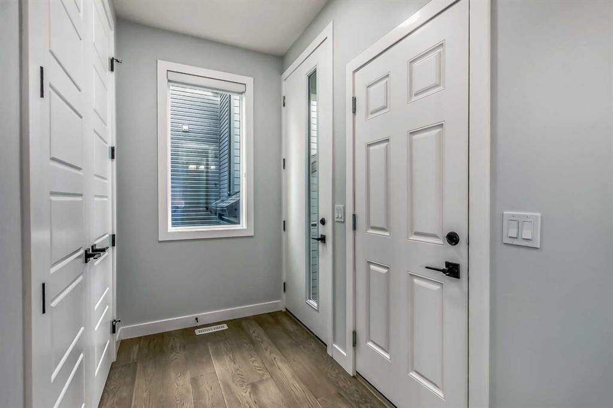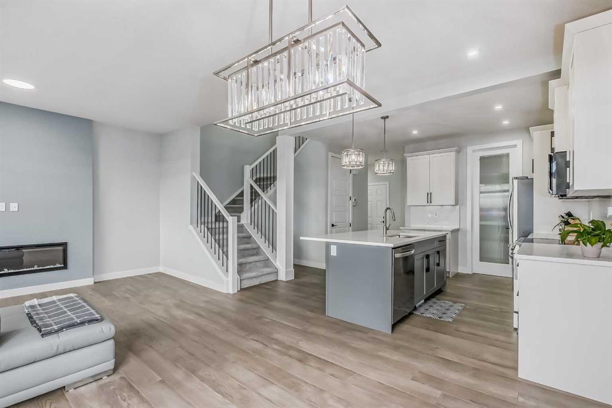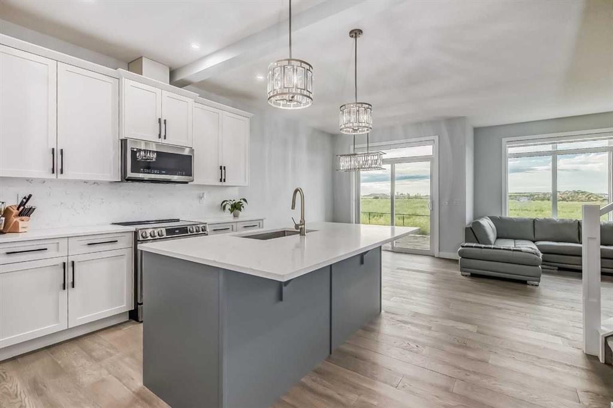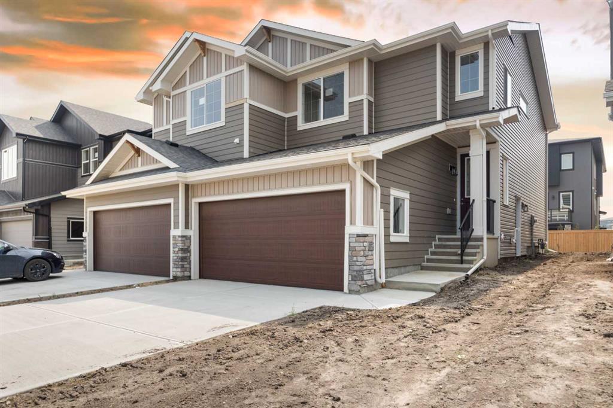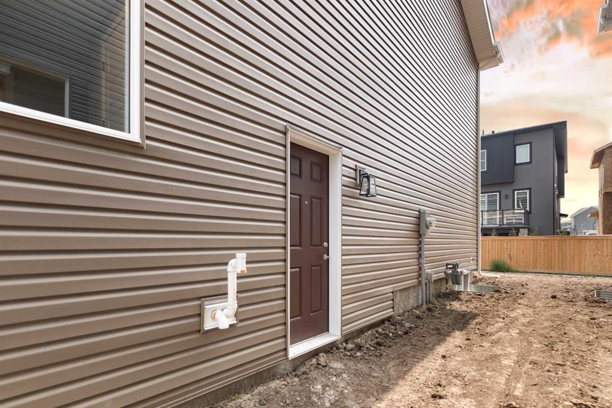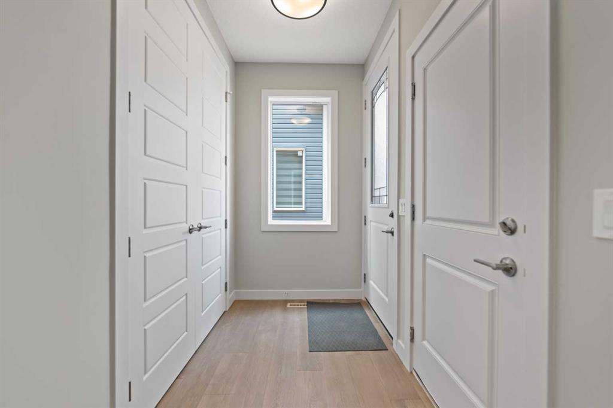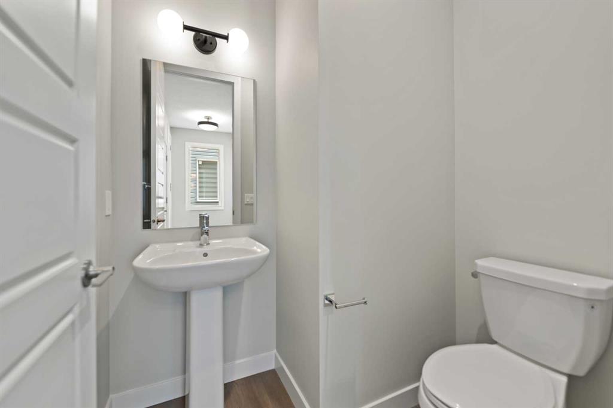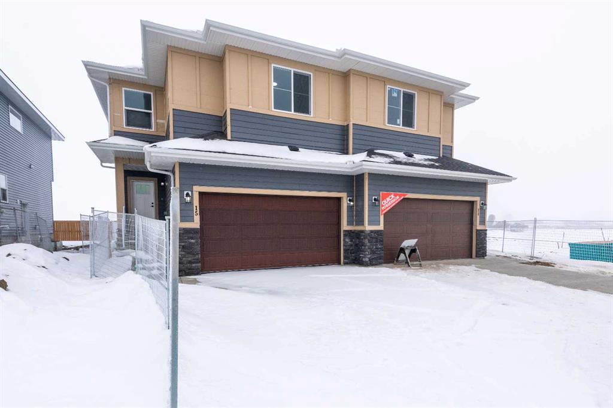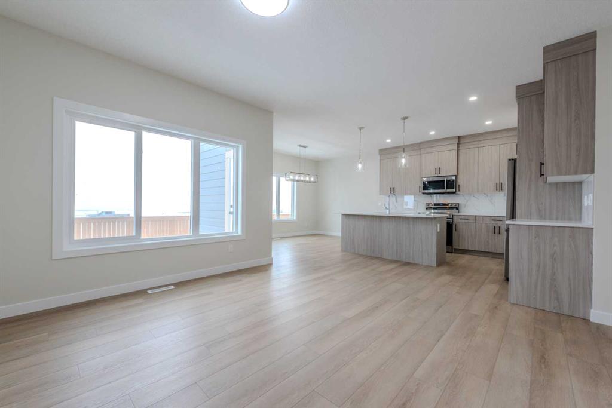

201 Dawson Wharf Road E
Chestermere
Update on 2023-07-04 10:05:04 AM
$ 749,900
5
BEDROOMS
3 + 0
BATHROOMS
2178
SQUARE FEET
2024
YEAR BUILT
The Caspian 2 model offers exceptional design with a 9' knockdown ceiling on the main floor and a 9' basement ceiling, along with a side entrance for added convenience. The kitchen features a chimney hood fan, stainless steel appliances, an upgraded Silgranit sink, microwave appliance tower, waterline to the fridge, and a gas line to the range. A spice kitchen provides additional prep space. The main floor includes a full bedroom and bath, while the great room is enhanced by an electric fireplace with a tiled wall. Luxury Vinyl Plank (LVP) flooring is throughout the main floor and all wet areas, complemented by quartz countertops with undermount sinks. The 3-piece ensuite offers a fully tiled walk-in shower with bench and 6-mil glass sliding barn door. Black hardware adds modern appeal, and extra windows throughout, including in the basement, provide natural light. Enjoy the rear 11'6"x10' deck with a gas line rough in for BBQ. Photos are representative.
| COMMUNITY | Dawson's Landing |
| TYPE | Residential |
| STYLE | TSTOR, SBS |
| YEAR BUILT | 2024 |
| SQUARE FOOTAGE | 2178.0 |
| BEDROOMS | 5 |
| BATHROOMS | 3 |
| BASEMENT | Full Basement, UFinished |
| FEATURES |
| GARAGE | Yes |
| PARKING | DBAttached |
| ROOF | Asphalt Shingle |
| LOT SQFT | 418 |
| ROOMS | DIMENSIONS (m) | LEVEL |
|---|---|---|
| Master Bedroom | 3.86 x 3.96 | Upper |
| Second Bedroom | 2.87 x 3.23 | Upper |
| Third Bedroom | 2.79 x 3.81 | Upper |
| Dining Room | 3.20 x 3.23 | Main |
| Family Room | ||
| Kitchen | 2.97 x 4.27 | Main |
| Living Room |
INTERIOR
None, Forced Air, Natural Gas, Decorative, Electric
EXTERIOR
Back Yard, Corner Lot
Broker
Bode
Agent

