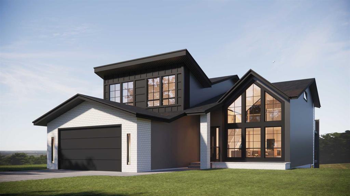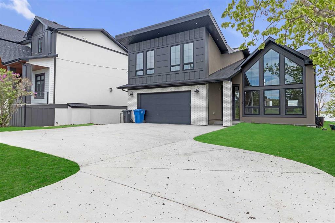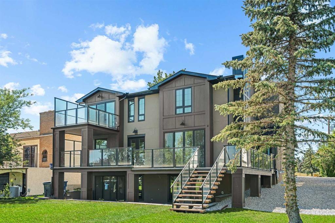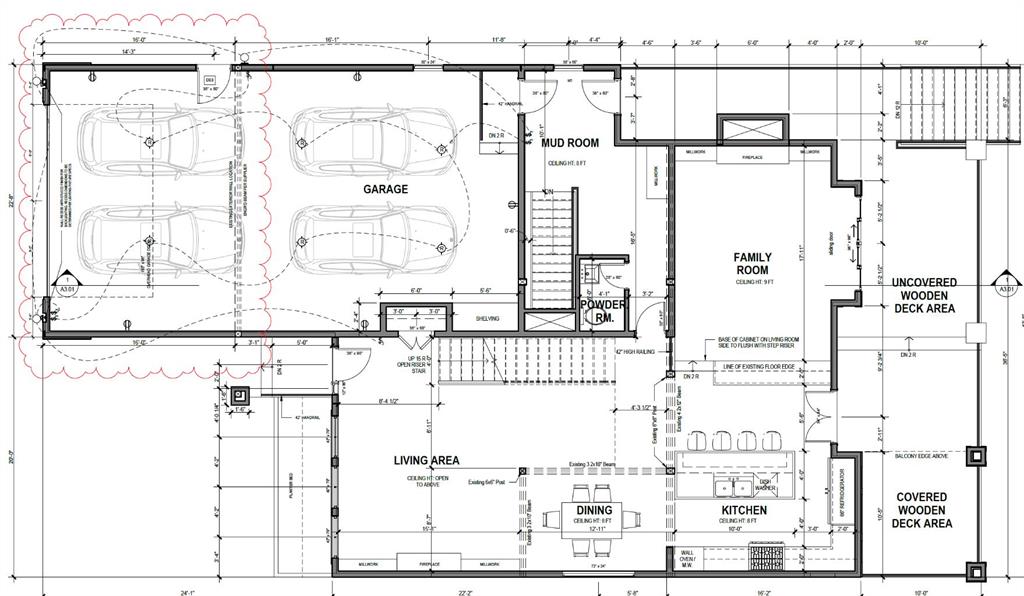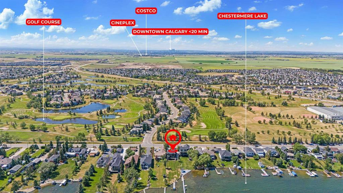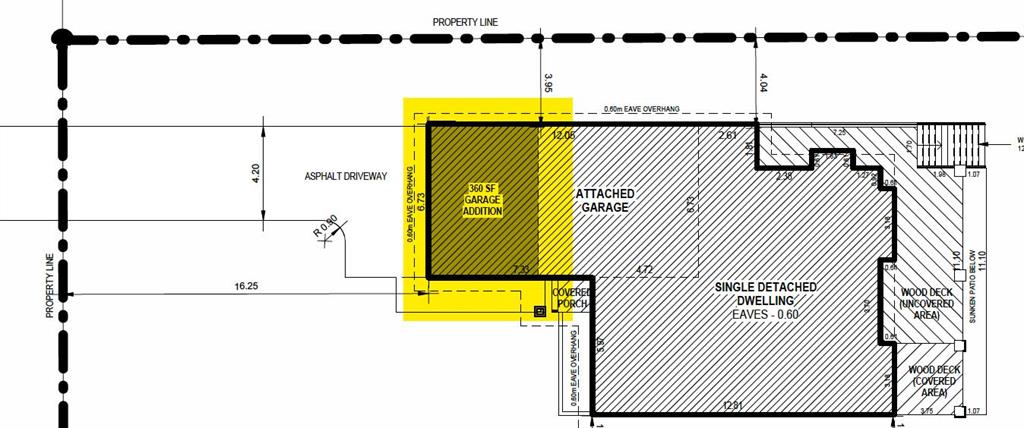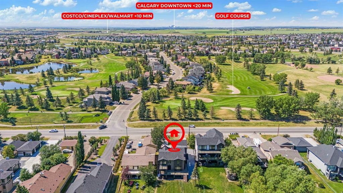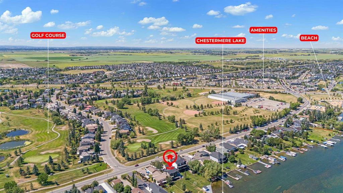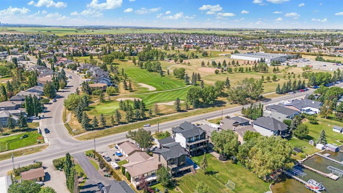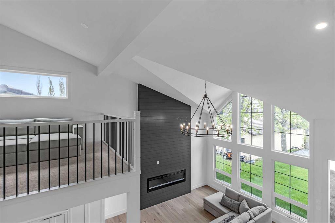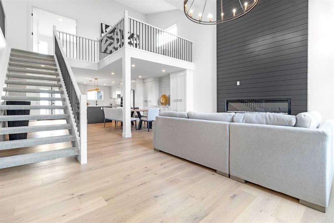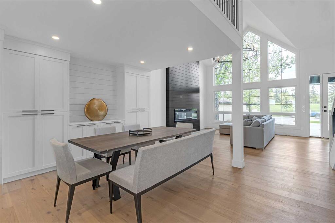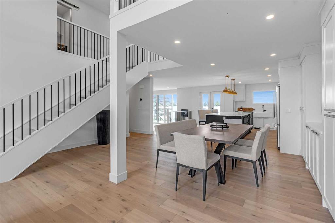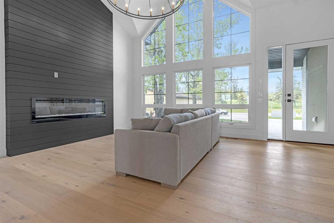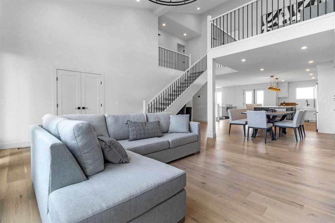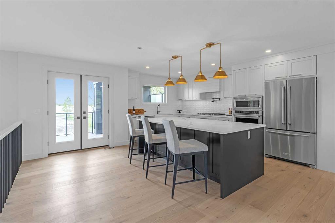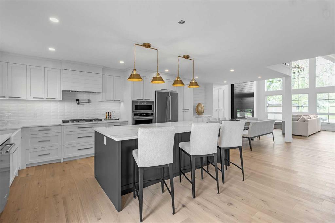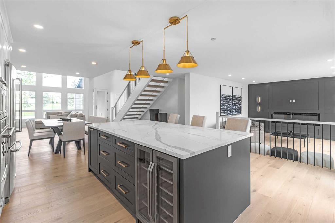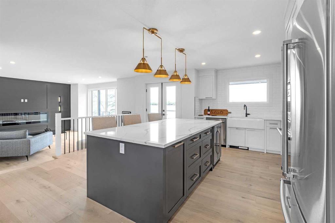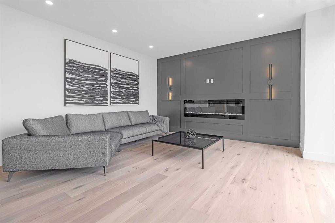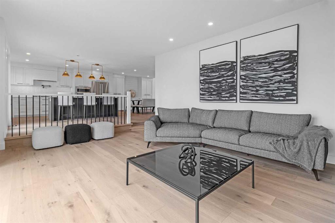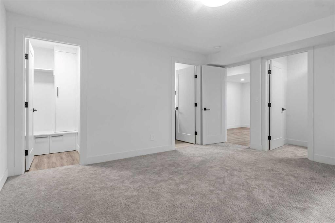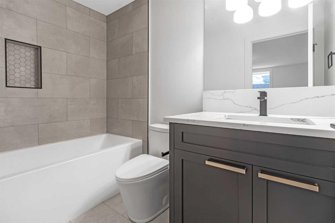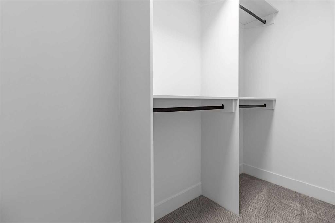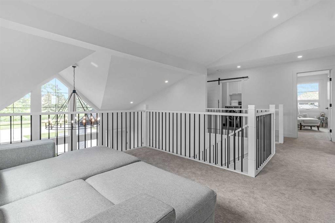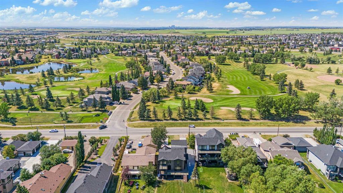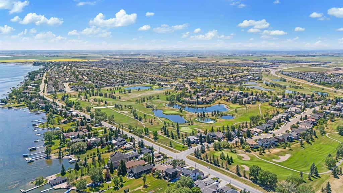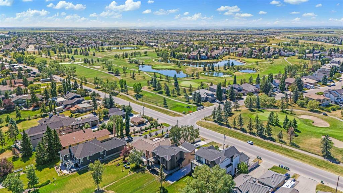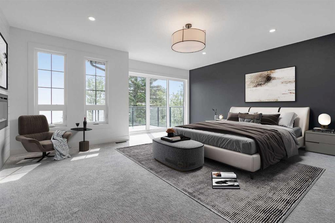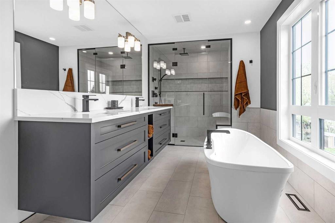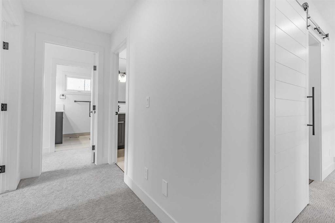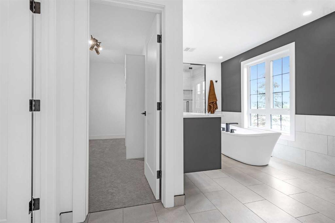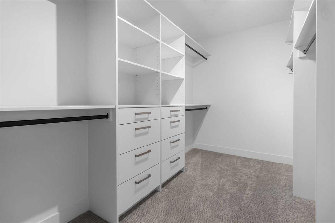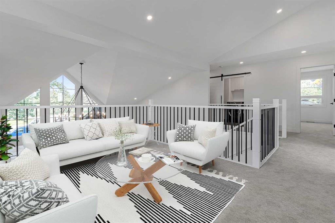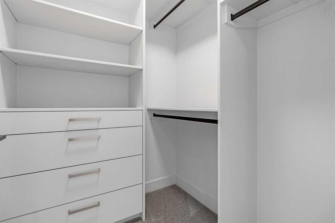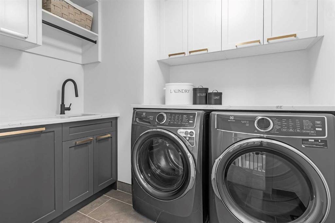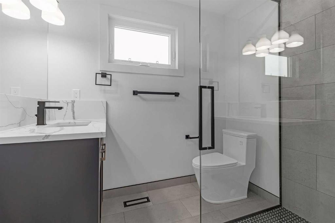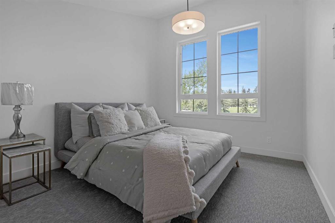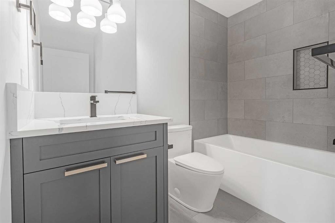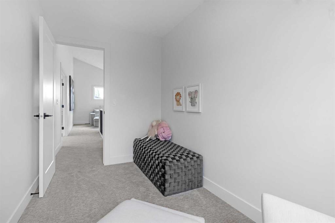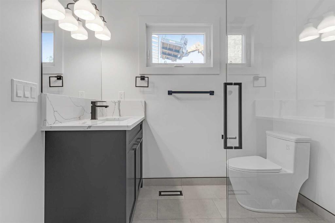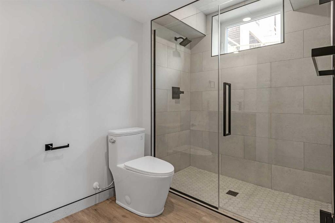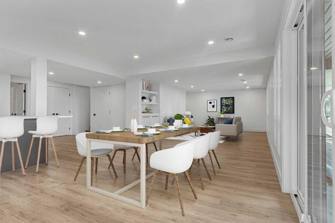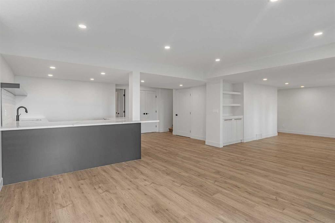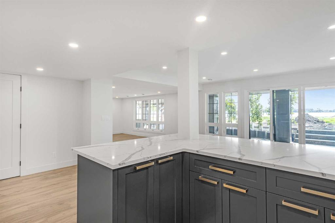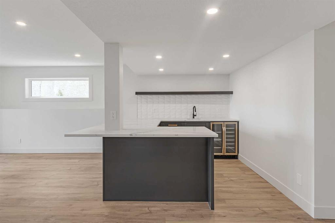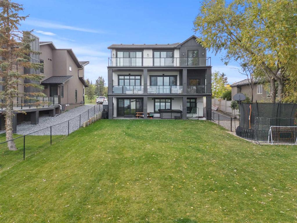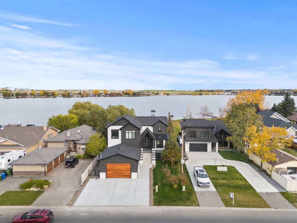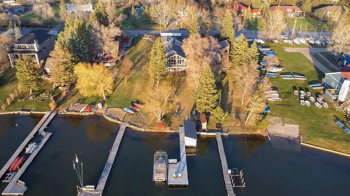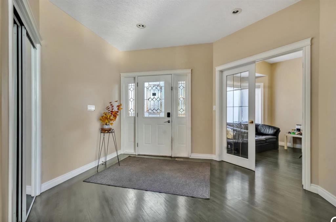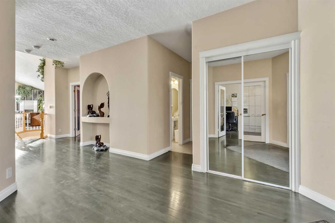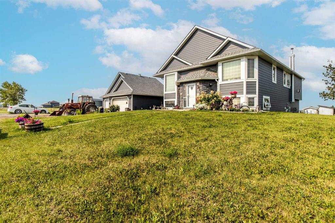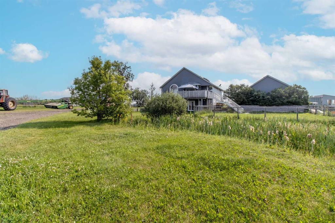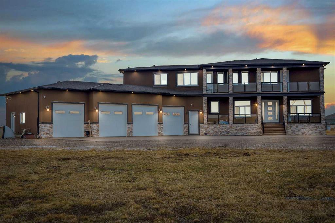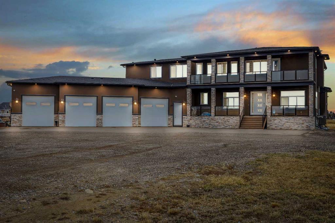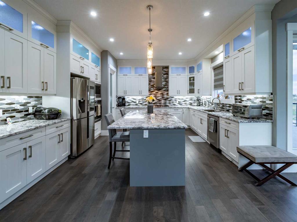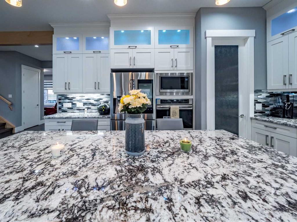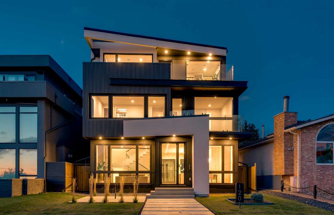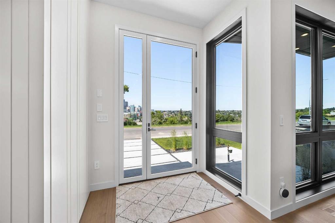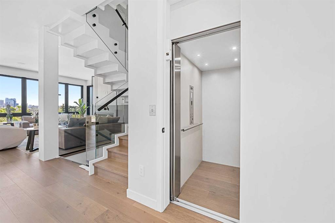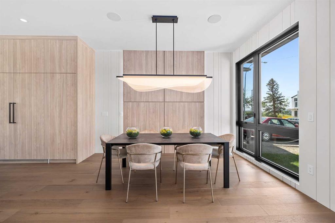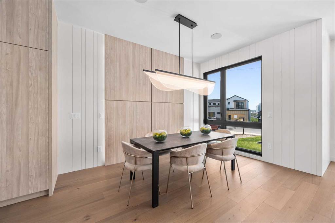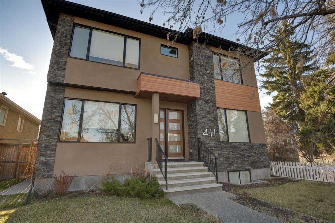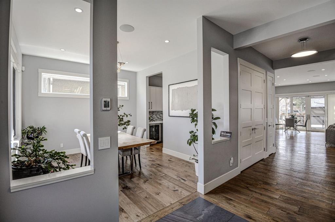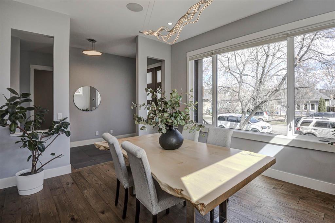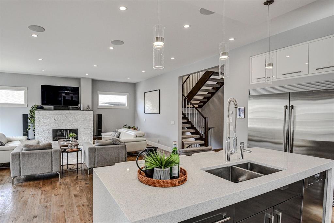$ 2,175,000
5
BEDROOMS
3 + 1
BATHROOMS
2,971
SQUARE FEET
1979
YEAR BUILT
WELCOME TO THE LAKESIDE OASIS; located directly on Chestermere lake and overlooking The LAKESIDE GOLF COURSE. A CUSTOM DESIGNED LAKE FRONT MARVEL by SuiGeneris Homes; a luxury builder with a track record of success in CHESTERMERE LAKE, KINNIBURGH SOUTH, and several communities in Calgary This home offers stunning lake & golf course views, superb elevations, and a walk-out basement, this property is truly exceptional. BUILDER WARRANTY INCLUDED!!! QUICK POSSESSION. COMPLETELY RENOVATED DOWN TO THE STUDS WITH ALL NEW ELECTRICAL WIRING, PLUMBING, WINDOWS, SIDING, HUGE MAIN FLOOR DECK, MASTER SUITE PRIVATE LAKE FRONT DECK, Epoxy finish on garage floor. OVERSIZED FOUR CAR GARAGE with EPOXY FLOORS, NEW FLOORING, NEW GARAGE DOOR, NEW HVAC, ALL NEW ROOFING, WINDOWS, DOORS, SPRAY FOAM INSULATION THROUGHOUT THE HOUSE AND MORE! COMPLETED WITH A NEW FLOOR PLAN AND ADDITION TO THE HOUSE. Sitting on a HUGE LOT THAT IS RIGHT ON THE LAKE with over 4,200 SQ FT of living space. This well-planned floor plan offers 5 Beds, 1 flex area, 5.5 baths & an attached OVERSIZED QUAD GARAGE with a DRIVE THROUGH DRIVEWAY. 3 ENSUITE BEDROOMS!!! ONLY 10 MINUTES TO/FROM CALGARY. The professionally designed interior is an elegant balance of light tan hardwood floors with white and grey walls and black finishing. The combination LARGE WINDOWS, VAULTED CEILINGS IN LIVING AREA AND BEDROOMS, OPEN TO ABOVE LIVING AREA, LOTS OF NATURAL LIGHT to the living areas. In addition to the lake views, enjoy the views of the golf course from 2 bedrooms and a loft on the upper floor. Other features include PAVED, DRIVE THROUGH DRIVE WAY, rich combination of Smooth Acrylic Stucco, stone & batten boards on exterior, Custom Cold Air Return Grills, Built in custom closet systems, ship lap feature walls, 2 fire places on main floor and one in master bedroom, ROUGHED IN SMART MONITORING SYSTEMS, Hardwood Flush Mount Vents in hardwood areas, open riser stairs, 5” Engineered Hard Wood on main floor, premium carpet, Custom Shower Base with tile to ceilings in all showers, Premium Delta Plumbing package, 36” lower cabinets. All vanities have upgraded drawer style fronts, 8” Stone back splash, High efficiency Tankless Water Heater, Roughed-in Garburator, roughed-in Central Vacuum, High Efficiency Furnace & Smart Thermostat, BBQ Gas line and roughed in garage heater. The kitchen features include a deluxe Kitchen Aid appliance package with waterline to the fridge. Offering Quick and easy access to highway 16, Downtown Calgary, lots of shopping at the nearby East Hills Mall, restaurants, nearby schools and other conveniences. Drive through driveway with fully completed landscaping. MOVE IN READY HOME. READY FOR QUICK POSSESSION ith new elevations and a functional floor plan.
| COMMUNITY | |
| PROPERTY TYPE | Detached |
| BUILDING TYPE | House |
| STYLE | 2 Storey |
| YEAR BUILT | 1979 |
| SQUARE FOOTAGE | 2,971 |
| BEDROOMS | 5 |
| BATHROOMS | 4.00 |
| BASEMENT | Finished, Full, Walk-Out To Grade |
| AMENITIES | |
| APPLIANCES | Bar Fridge, Built-In Oven, Central Air Conditioner, Dishwasher, Gas Cooktop, Microwave, Range Hood, Refrigerator, Washer/Dryer |
| COOLING | Central Air |
| FIREPLACE | Electric, Gas |
| FLOORING | Carpet, Hardwood |
| HEATING | Boiler |
| LAUNDRY | Upper Level |
| LOT FEATURES | Beach, Lake, Landscaped, Level, Rectangular Lot |
| PARKING | Quad or More Attached |
| RESTRICTIONS | None Known |
| ROOF | Asphalt, Shingle |
| TITLE | Fee Simple |
| BROKER | Real Broker |
| ROOMS | DIMENSIONS (m) | LEVEL |
|---|---|---|
| 2pc Bathroom | 10`5" x 7`5" | Basement |
| Bedroom | 5`1" x 8`8" | Basement |
| Other | 12`6" x 14`10" | Basement |
| Furnace/Utility Room | 5`1" x 3`6" | Basement |
| Game Room | 33`9" x 16`9" | Basement |
| Dining Room | 9`2" x 9`1" | Basement |
| Other | 10`9" x 8`8" | Basement |
| Other | 8`9" x 3`7" | Basement |
| Family Room | 17`0" x 15`5" | Main |
| Dining Room | 19`2" x 11`6" | Main |
| Mud Room | 11`3" x 15`5" | Main |
| Kitchen | 17`10" x 15`8" | Main |
| Living Room | 19`2" x 16`1" | Main |
| Laundry | 3`8" x 5`10" | Main |
| Bedroom - Primary | 17`6" x 15`2" | Second |
| Bonus Room | 17`5" x 15`4" | Second |
| 4pc Bathroom | 7`6" x 8`4" | Second |
| 4pc Ensuite bath | 5`7" x 7`3" | Second |
| Bedroom | 10`8" x 17`6" | Second |
| Walk-In Closet | 5`7" x 5`2" | Second |
| 3pc Ensuite bath | 12`1" x 6`10" | Second |
| Bedroom | 12`1" x 6`6" | Second |
| Laundry | 6`3" x 8`4" | Second |
| Bedroom | 10`9" x 21`11" | Second |
| Walk-In Closet | 6`10" x 5`1" | Second |

