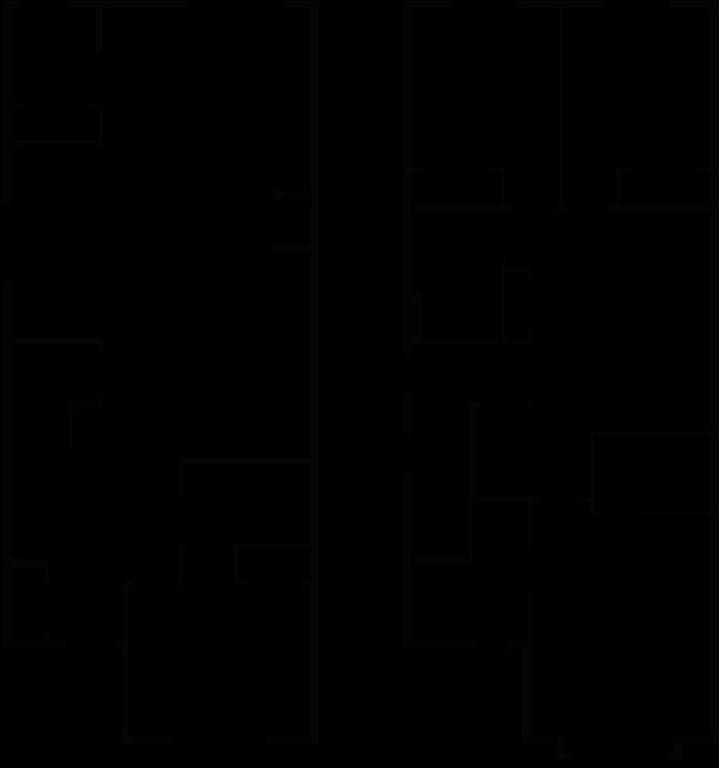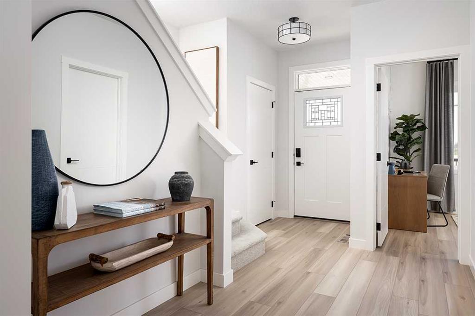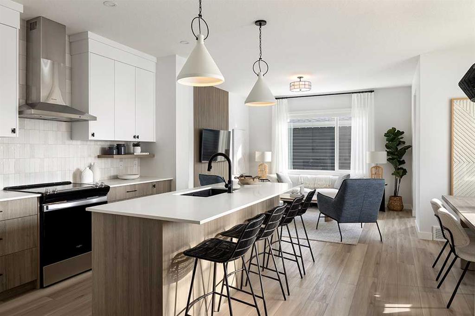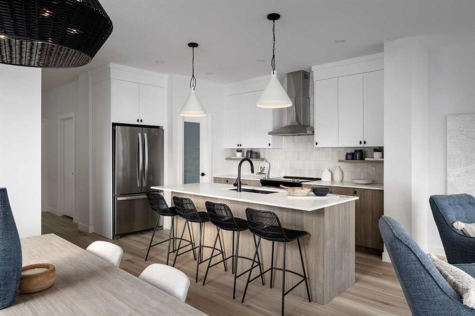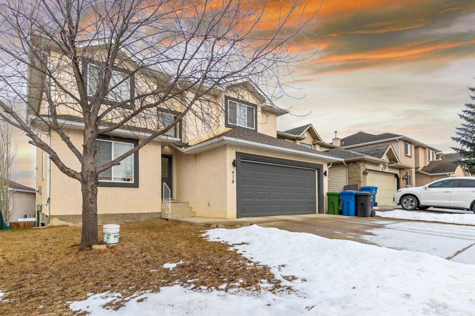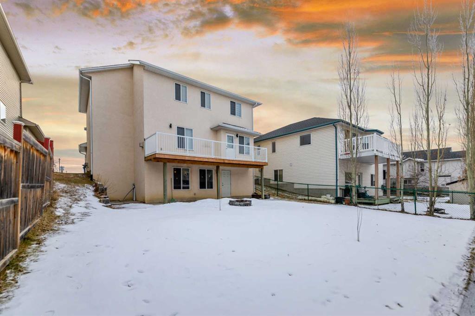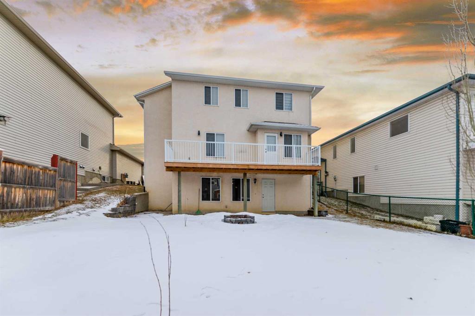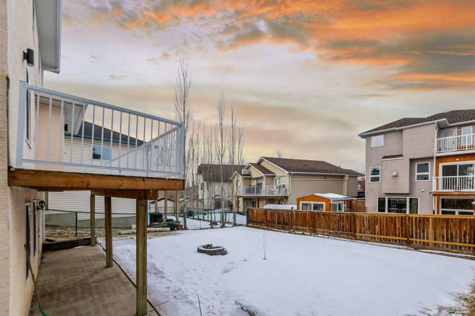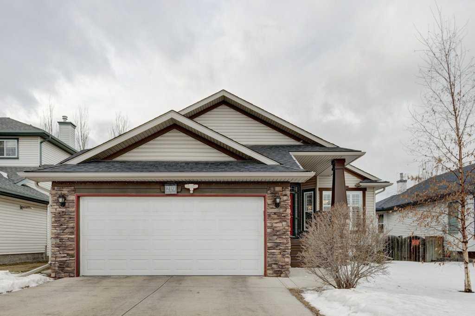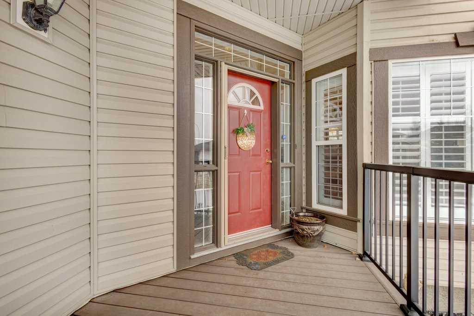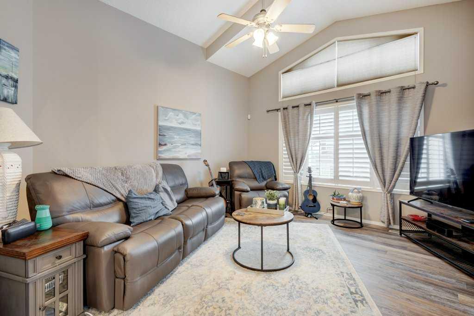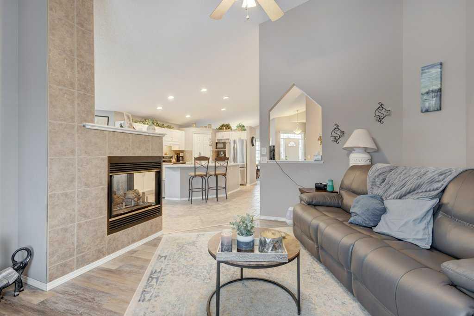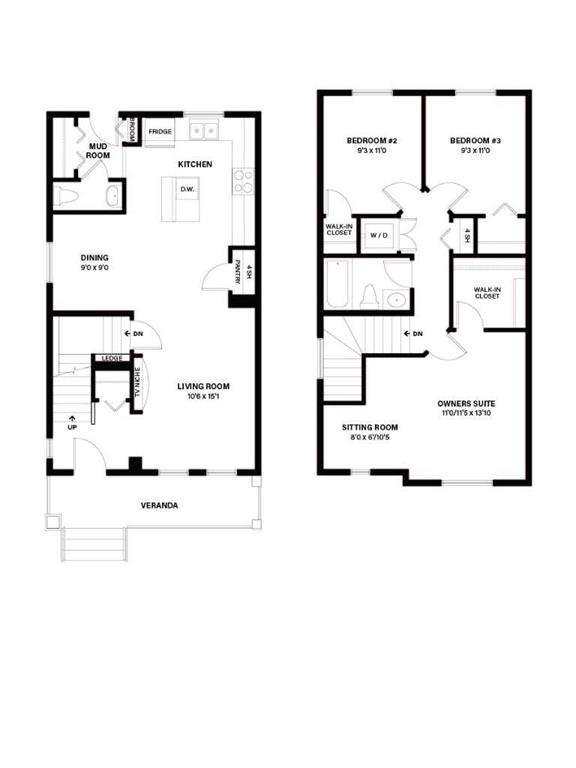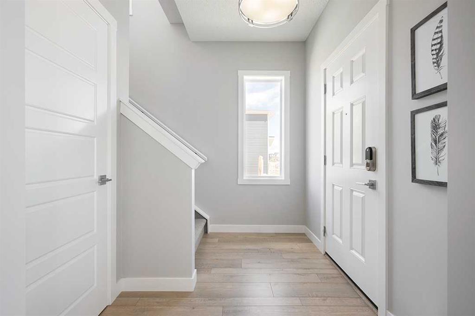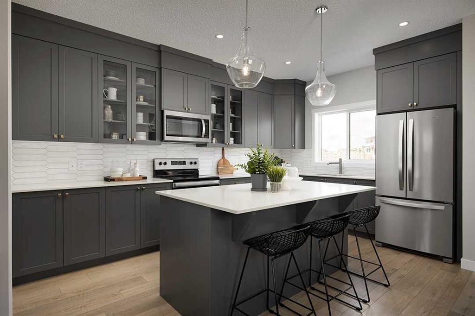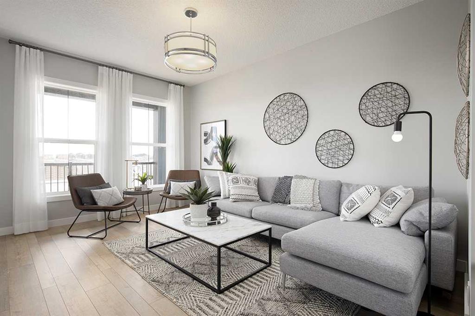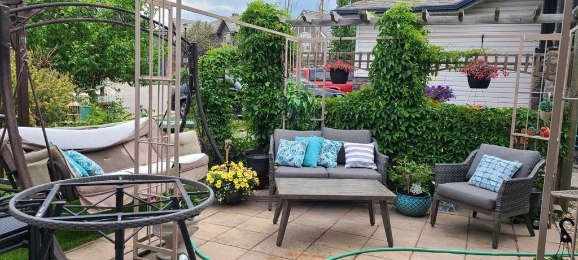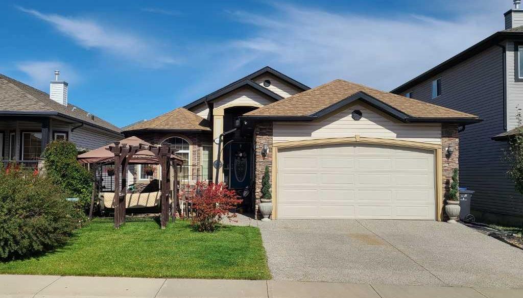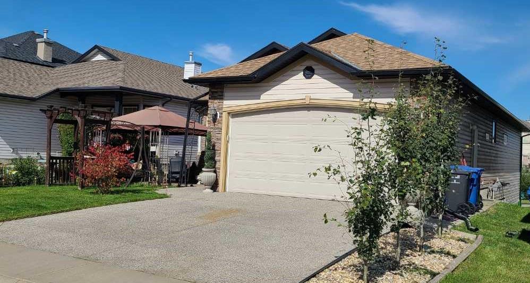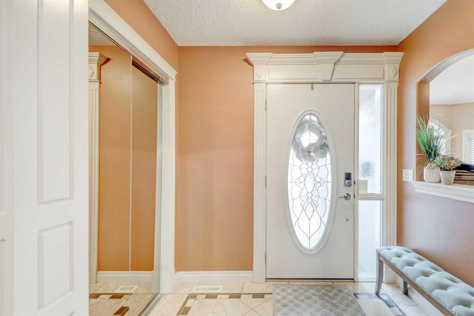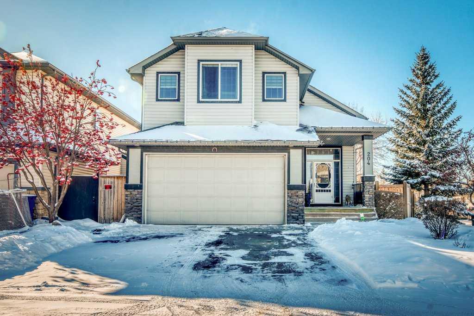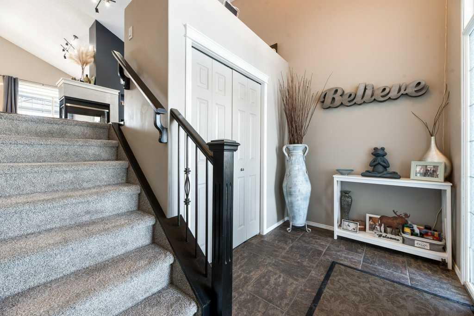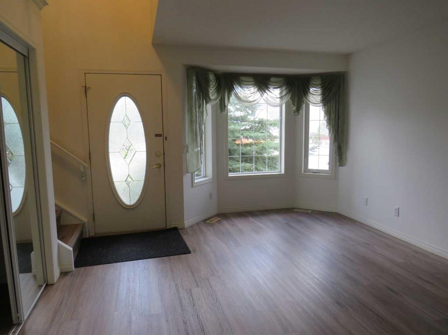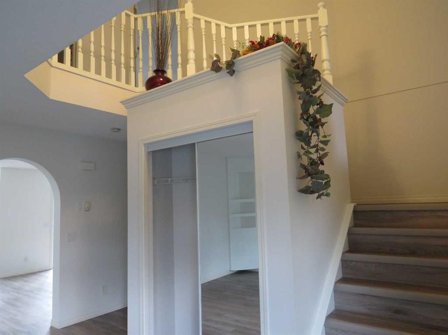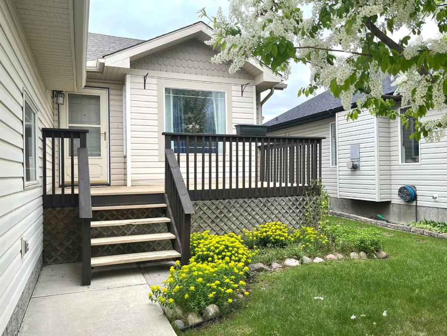244 Windermere Drive
Chestermere T1X 1T6
MLS® Number: A2195259
$ 724,990
6
BEDROOMS
3 + 0
BATHROOMS
1,678
SQUARE FEET
2006
YEAR BUILT
Beautiful Bi-Level House with 6 Bedrooms, 3 Full Baths. This stunning bi-level home offers everything you could want and more, with 6 bedrooms, 3 full baths, and a separate entrance to fully developed basement.—perfect for multi-generational living or rental income. With over 2,580 sq. ft. of developed living space, this home is immaculately maintained and filled with desirable features. Main Level: Open and Inviting New Luxury Vinyl Plank flooring and fresh paint throughout. A bright, open living area with a vaulted ceiling, a gas fireplace, and large windows bringing in tons of natural light. Kitchen featuring: Slow closing Kitchen Cabinets, Granite countertops and a tiered island with a breakfast bar. Stainless steel appliances and a corner pantry. Adjoining dining room with a stylish lighting fixture and access to the upper deck. A spacious primary bedroom with ample closet space, an elegant ensuite with an extended granite vanity, and a relaxing jetted tub. Convenient main floor laundry. Upper Level: Ideal for Family Two additional bedrooms, perfect for kids or guests. A full 4-piece bathroom for shared use. Basement: Separate and Versatile, The basement offers a fully developed, ideal for extended family or generating extra income: Private side entrance for added convenience. Laminate flooring throughout. Three well-sized bedrooms and a central recreation room. A full 4-piece bathroom. A functional kitchen with a stove, sink, refrigerator, and separate laundry facilities. Outdoor Space: Perfect for Entertaining South-facing backyard with an upper deck and an extensive patio—great for summer gatherings. Plenty of space for gardening and a storage shed for added convenience. Location: Unbeatable Convenience This home offers quick access to restaurants, shopping, and groceries. Plus, an elementary school is located nearby, making it perfect for families. This property is move-in ready and packed with features. Schedule your viewing today and make this house your new home!
| COMMUNITY | Westmere |
| PROPERTY TYPE | Detached |
| BUILDING TYPE | House |
| STYLE | Bi-Level |
| YEAR BUILT | 2006 |
| SQUARE FOOTAGE | 1,678 |
| BEDROOMS | 6 |
| BATHROOMS | 3.00 |
| BASEMENT | Separate/Exterior Entry, Full, Suite |
| AMENITIES | |
| APPLIANCES | Dishwasher, Electric Stove, Microwave, Refrigerator, Washer/Dryer, Washer/Dryer Stacked |
| COOLING | None |
| FIREPLACE | Gas |
| FLOORING | Carpet, Ceramic Tile, Laminate, Linoleum |
| HEATING | Forced Air |
| LAUNDRY | In Basement, Main Level, Multiple Locations |
| LOT FEATURES | Back Yard, Few Trees, Private, Rectangular Lot, Street Lighting |
| PARKING | Double Garage Attached, Off Street, Parking Pad |
| RESTRICTIONS | Utility Right Of Way |
| ROOF | Asphalt Shingle |
| TITLE | Fee Simple |
| BROKER | URBAN-REALTY.ca |
| ROOMS | DIMENSIONS (m) | LEVEL |
|---|---|---|
| 4pc Bathroom | 9`9" x 4`11" | Basement |
| Bedroom | 13`8" x 10`4" | Basement |
| Bedroom | 15`10" x 10`2" | Basement |
| Kitchen | 9`1" x 7`7" | Basement |
| Bedroom | 13`9" x 10`3" | Basement |
| Game Room | 19`9" x 14`11" | Basement |
| Furnace/Utility Room | 10`2" x 5`10" | Basement |
| Bedroom - Primary | 13`5" x 12`0" | Main |
| 4pc Ensuite bath | 10`0" x 9`3" | Main |
| Dining Room | 12`4" x 15`3" | Main |
| Foyer | 11`2" x 5`7" | Main |
| Kitchen | 11`2" x 14`6" | Main |
| Laundry | 6`4" x 9`3" | Main |
| Living Room | 18`8" x 14`0" | Main |
| 4pc Bathroom | 9`11" x 4`11" | Second |
| Bedroom | 10`1" x 13`1" | Second |
| Bedroom | 9`11" x 10`9" | Second |




































