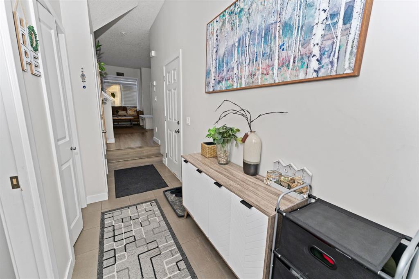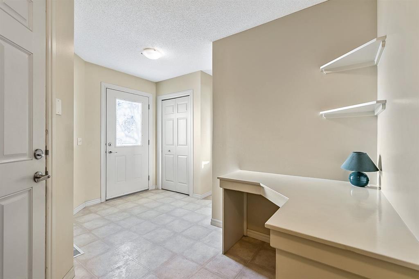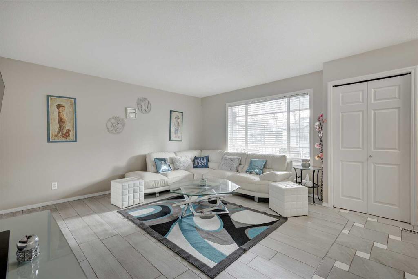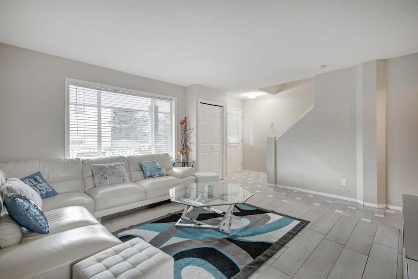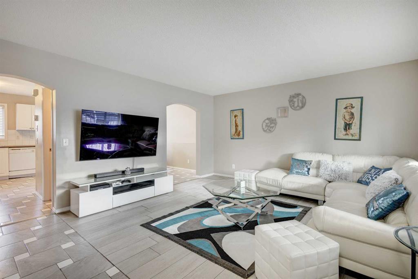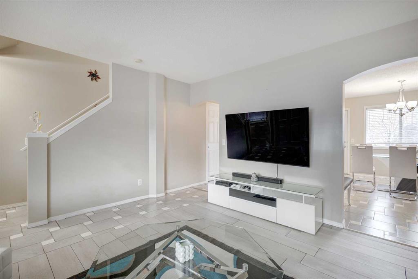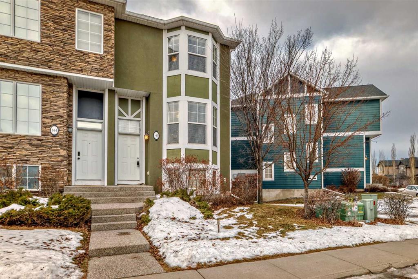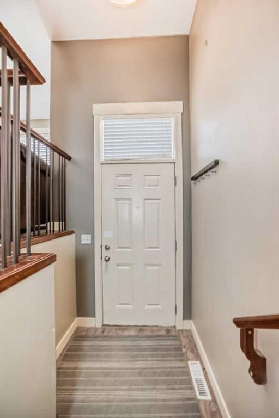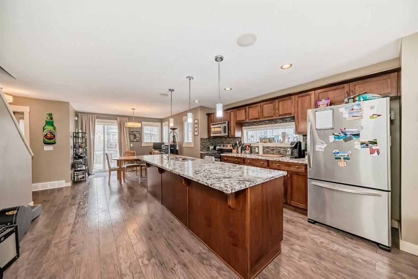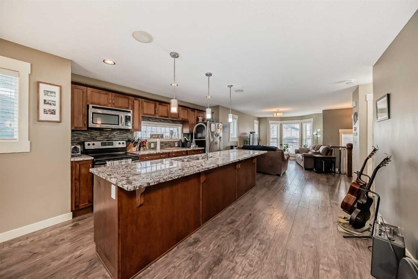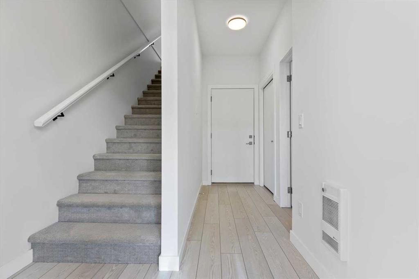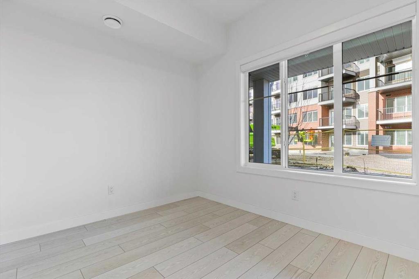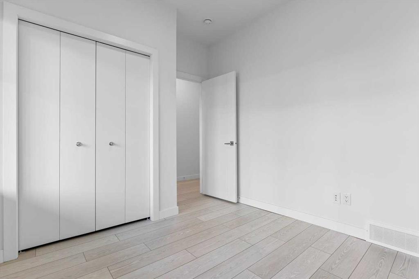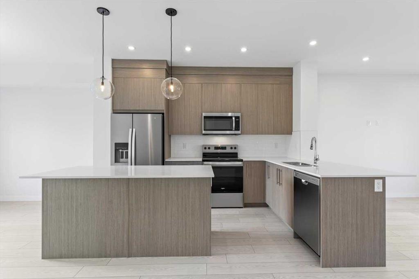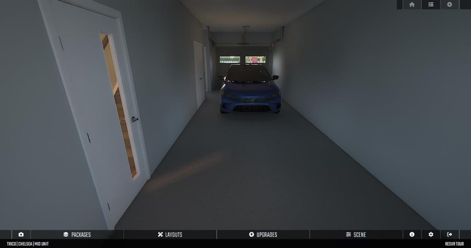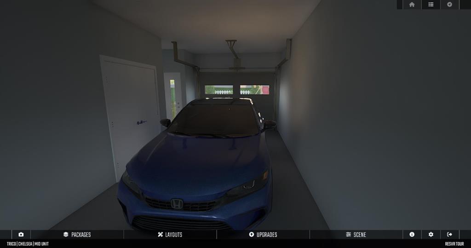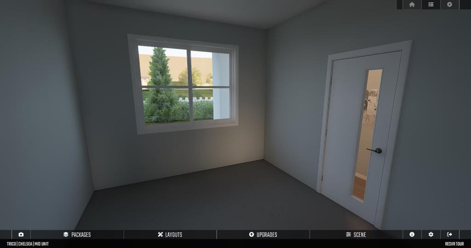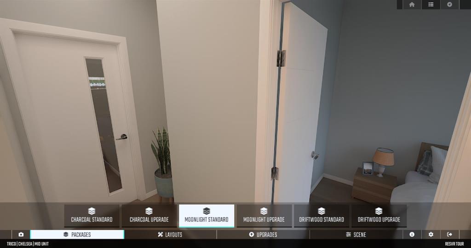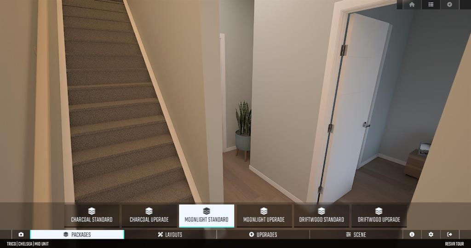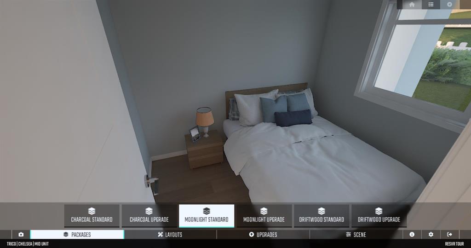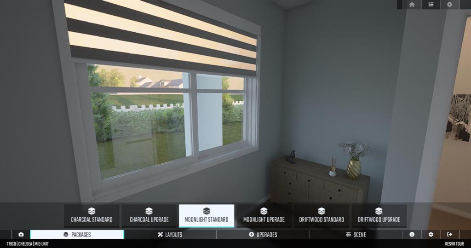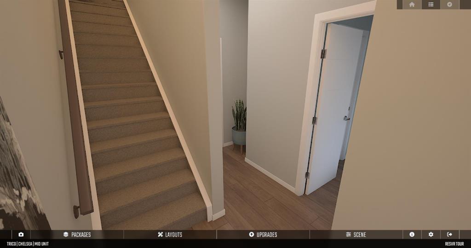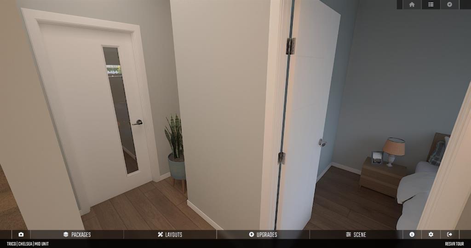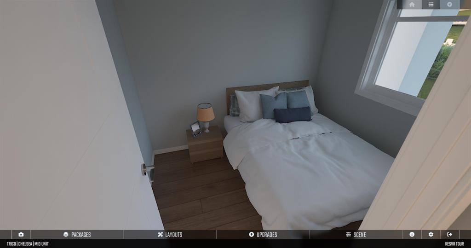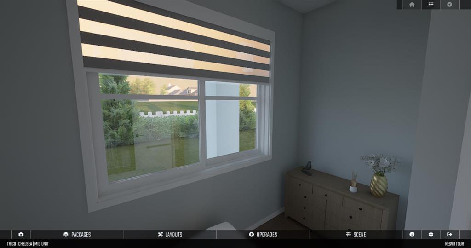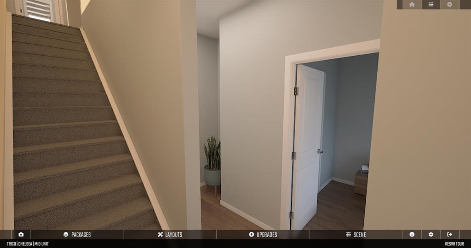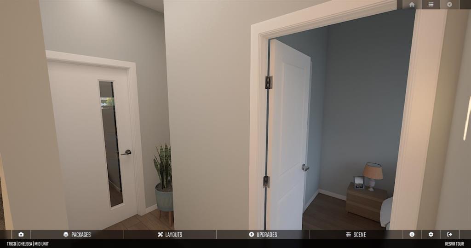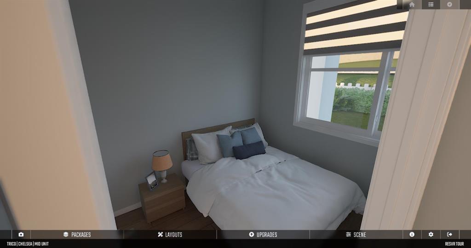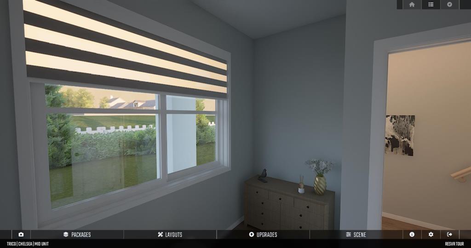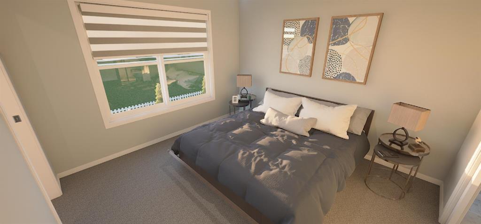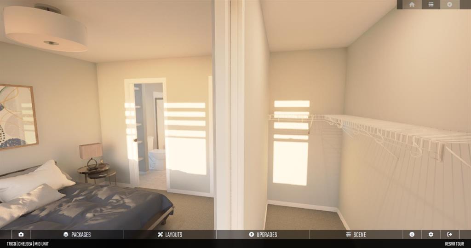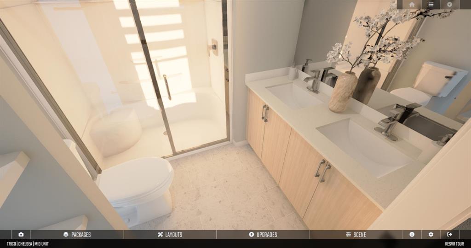18, 300 Marina Drive
Chestermere T1X 0P6
MLS® Number: A2187703
$ 409,900
2
BEDROOMS
2 + 1
BATHROOMS
1,349
SQUARE FEET
2012
YEAR BUILT
Charming two storey townhome is set in an idyllic location, complete with a lush front yard and a classic white picket fence. The main level features a bright and sunny flex room, perfect for a home office or hobby space, along with a convenient 2 pc powder room. This floor also provides access to the attached garage. On the second level, you'll find a spacious open-concept layout, flooded with natural light and enhanced by 9’ ceilings and rich, dark wide-plank wood flooring throughout. The contemporary kitchen boasts sleek European-style cabinetry with full-height cabinets, quartz countertops, and patio doors leading to the back deck—ideal for BBQs or enjoying your morning coffee. The third level hosts two generously sized bedrooms, including a primary suite with a 4 pc ensuite bath. The second bedroom is conveniently located next to the main bath, and the upstairs laundry adds to the home's practicality. Prime location in Chestermere, just a short walk from shopping, restaurants, bars, gyms, the library, and of course, the lake, beach, and the stunning parks and pathways of Westmere, including an off-leash dog park! Situated in a pet-friendly complex, well managed and maintained, this townhome offers both comfort and convenience in an unbeatable location!
| COMMUNITY | Westmere |
| PROPERTY TYPE | Row/Townhouse |
| BUILDING TYPE | Five Plus |
| STYLE | 3 Storey |
| YEAR BUILT | 2012 |
| SQUARE FOOTAGE | 1,349 |
| BEDROOMS | 2 |
| BATHROOMS | 3.00 |
| BASEMENT | Finished, Full |
| AMENITIES | |
| APPLIANCES | Dishwasher, Dryer, Electric Stove, Garage Control(s), Microwave Hood Fan, Refrigerator, Washer |
| COOLING | None |
| FIREPLACE | N/A |
| FLOORING | Carpet, Laminate |
| HEATING | Forced Air |
| LAUNDRY | In Basement |
| LOT FEATURES | Landscaped |
| PARKING | Single Garage Attached |
| RESTRICTIONS | None Known |
| ROOF | Asphalt Shingle |
| TITLE | Fee Simple |
| BROKER | Real Estate Professionals Inc. |
| ROOMS | DIMENSIONS (m) | LEVEL |
|---|---|---|
| Office | 8`9" x 7`2" | Lower |
| 2pc Bathroom | 4`11" x 3`6" | Lower |
| Mud Room | 7`3" x 3`8" | Lower |
| Furnace/Utility Room | 3`2" x 9`9" | Lower |
| Entrance | 7`5" x 3`9" | Lower |
| Living Room | 13`5" x 13`10" | Main |
| Dining Room | 9`8" x 9`11" | Main |
| Kitchen | 12`10" x 13`4" | Main |
| Bedroom - Primary | 11`0" x 11`0" | Upper |
| 4pc Ensuite bath | 7`0" x 6`6" | Upper |
| Bedroom | 8`11" x 11`0" | Upper |
| 4pc Bathroom | 6`1" x 7`7" | Upper |
| Laundry | 3`2" x 3`0" | Upper |















































