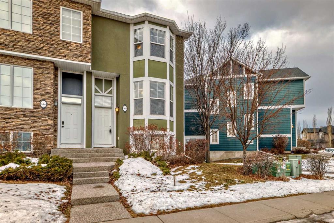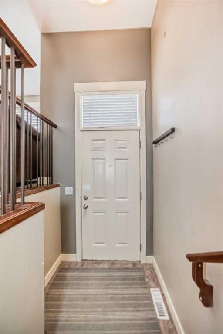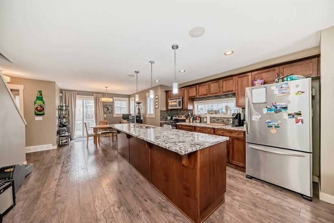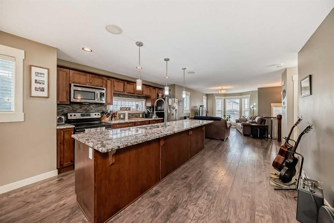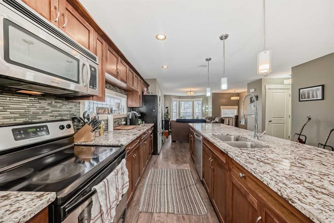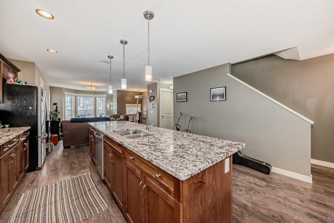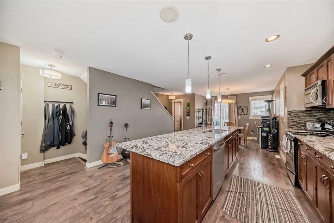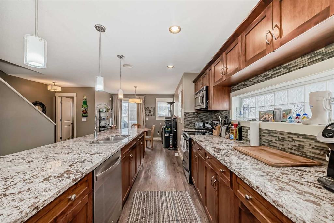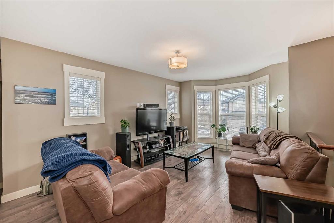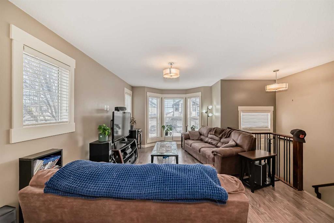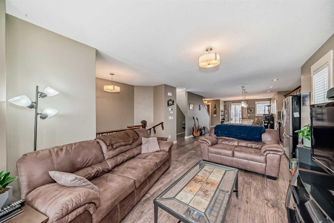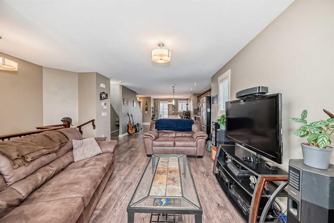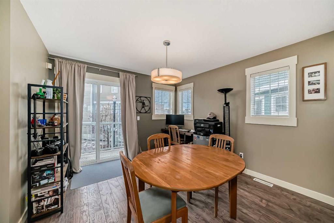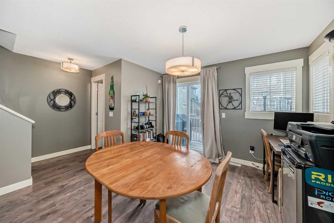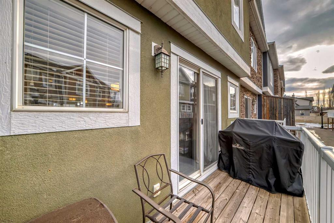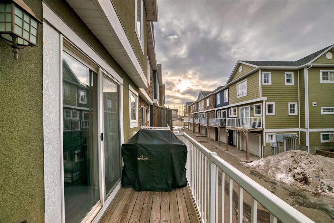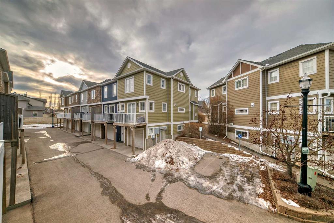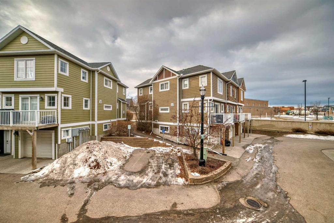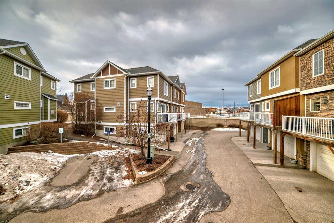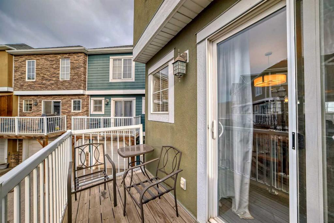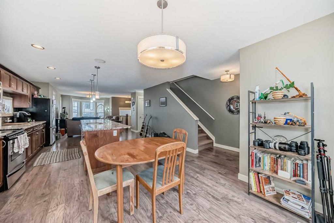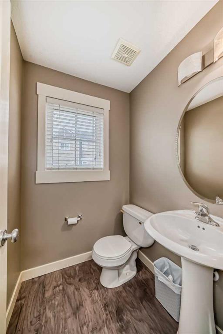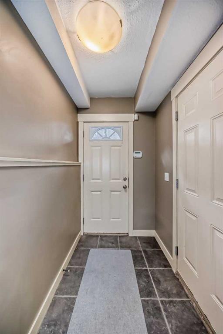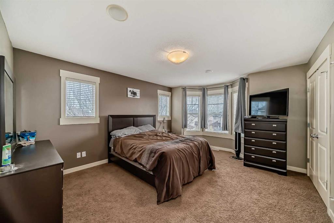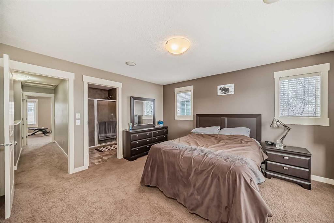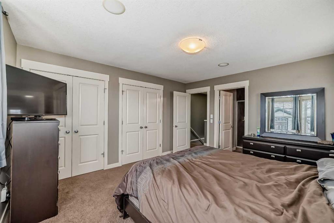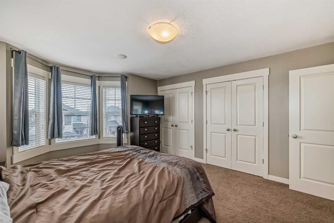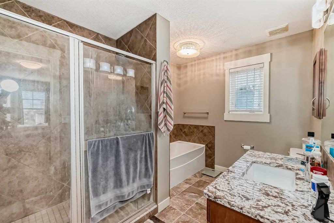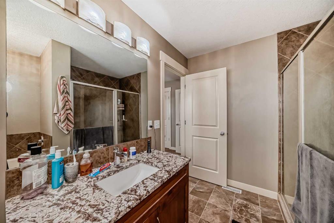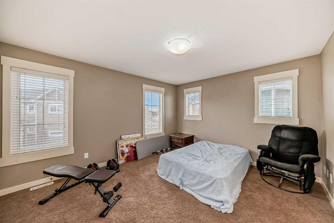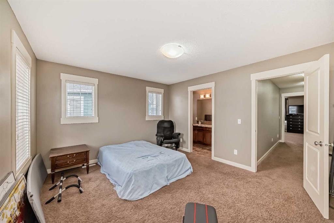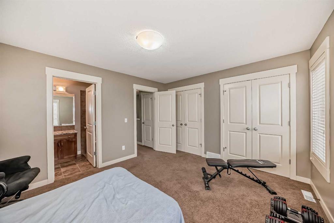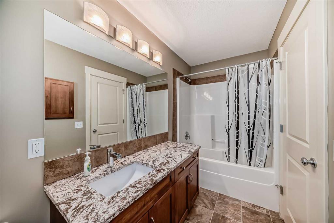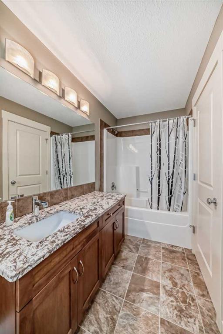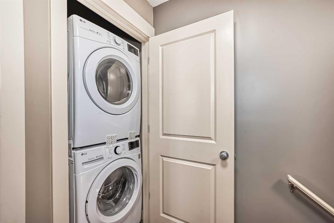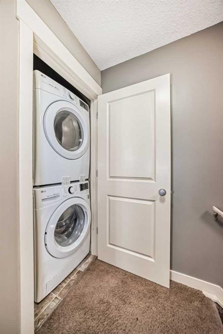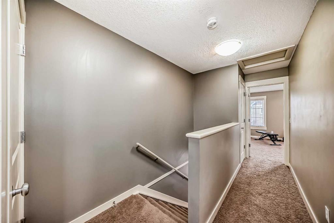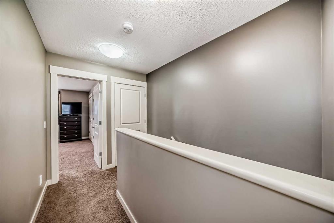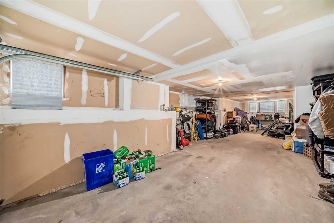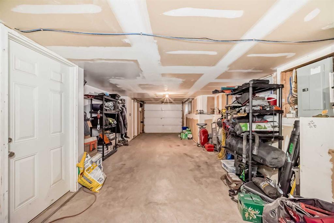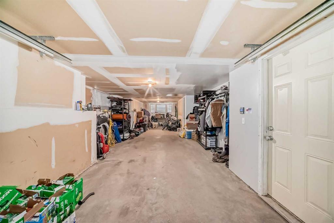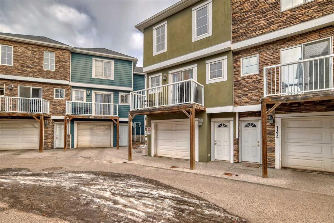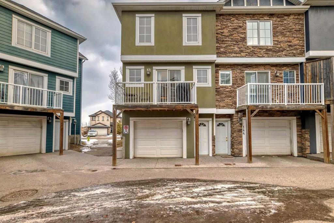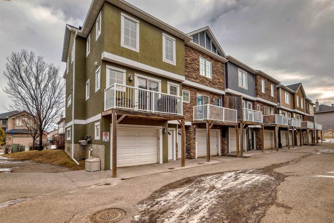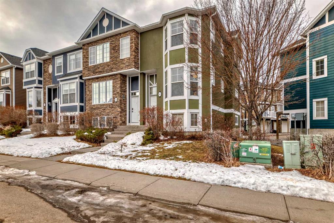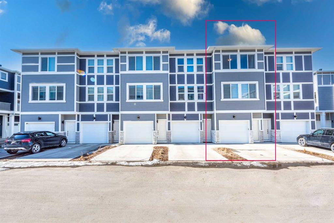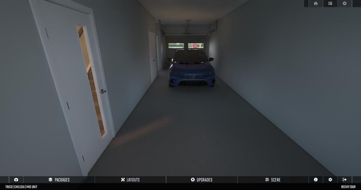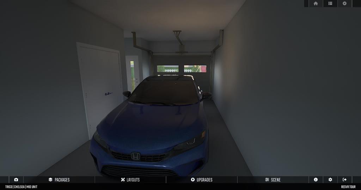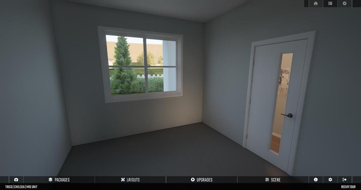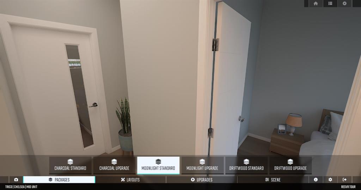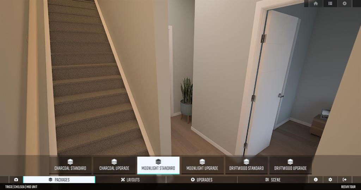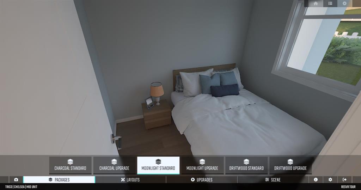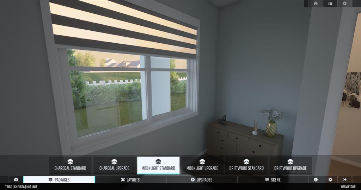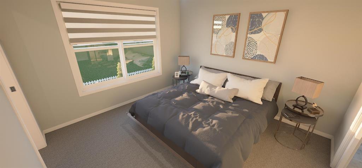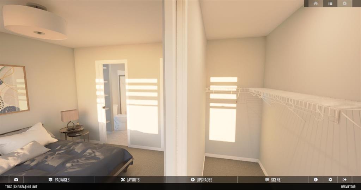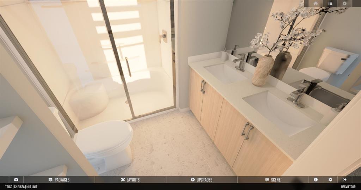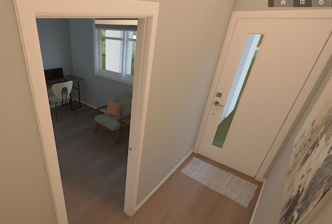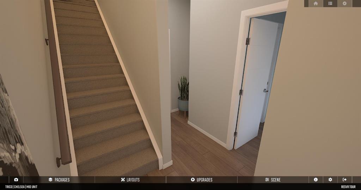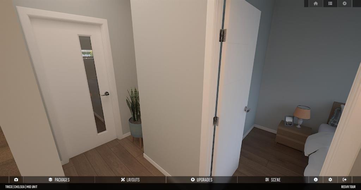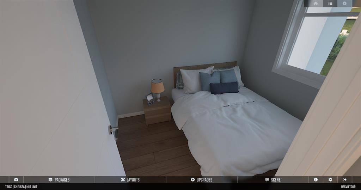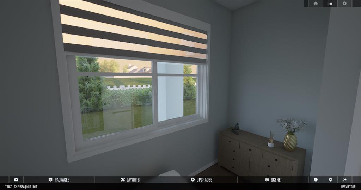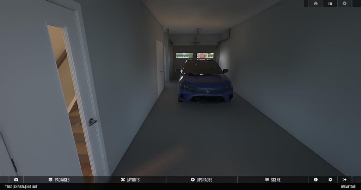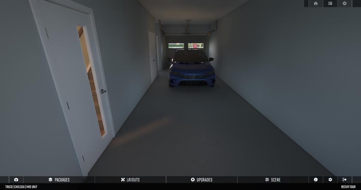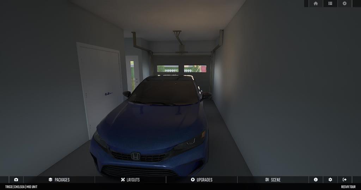140 Lavender Link
Chestermere T1X 0E3
MLS® Number: A2187298
$ 399,999
2
BEDROOMS
2 + 1
BATHROOMS
1,460
SQUARE FEET
2008
YEAR BUILT
This beautiful END UNIT features 2 spacious bedrooms, 2.5 bathrooms, and over 1,300 square feet of above-grade! The main level offers an open concept design, complete with granite countertops, stainless steel appliances, and plenty of storage/cabinet space. Enjoy sunny days on the southwest-facing deck off the back. Upstairs, you'll find two master suites, each with his/her closets and their own 4-piece ensuite bathroom. The lower level leads directly to your double tandem garage. Plus, it's conveniently located across from visitor parking, with schools, parks, shops, and public transit just a short distance away. This is an incredible value—call today to schedule your viewing!
| COMMUNITY | Rainbow Falls |
| PROPERTY TYPE | Row/Townhouse |
| BUILDING TYPE | Four Plex |
| STYLE | 2 Storey |
| YEAR BUILT | 2008 |
| SQUARE FOOTAGE | 1,460 |
| BEDROOMS | 2 |
| BATHROOMS | 3.00 |
| BASEMENT | See Remarks |
| AMENITIES | |
| APPLIANCES | Dishwasher, Dryer, Refrigerator, Stove(s), Washer, Window Coverings |
| COOLING | None |
| FIREPLACE | N/A |
| FLOORING | Carpet, Laminate |
| HEATING | Forced Air, Natural Gas |
| LAUNDRY | In Unit |
| LOT FEATURES | Back Lane, Front Yard, Landscaped |
| PARKING | Double Garage Attached, Insulated, Tandem |
| RESTRICTIONS | None Known |
| ROOF | Asphalt Shingle |
| TITLE | Fee Simple |
| BROKER | RE/MAX Real Estate (Central) |
| ROOMS | DIMENSIONS (m) | LEVEL |
|---|---|---|
| Mud Room | 4`5" x 7`8" | Basement |
| Furnace/Utility Room | 5`8" x 10`11" | Basement |
| Entrance | 4`9" x 4`0" | Main |
| Living Room | 12`4" x 14`3" | Main |
| Kitchen | 14`4" x 13`5" | Main |
| Dining Room | 11`0" x 11`4" | Main |
| 2pc Bathroom | 4`7" x 4`10" | Main |
| Balcony | 12`2" x 4`7" | Main |
| 4pc Ensuite bath | 10`11" x 8`0" | Second |
| Bedroom | 13`9" x 11`11" | Second |
| 4pc Ensuite bath | 10`11" x 4`11" | Second |
| Bedroom - Primary | 12`10" x 13`10" | Second |
| Laundry | 2`11" x 2`11" | Second |


